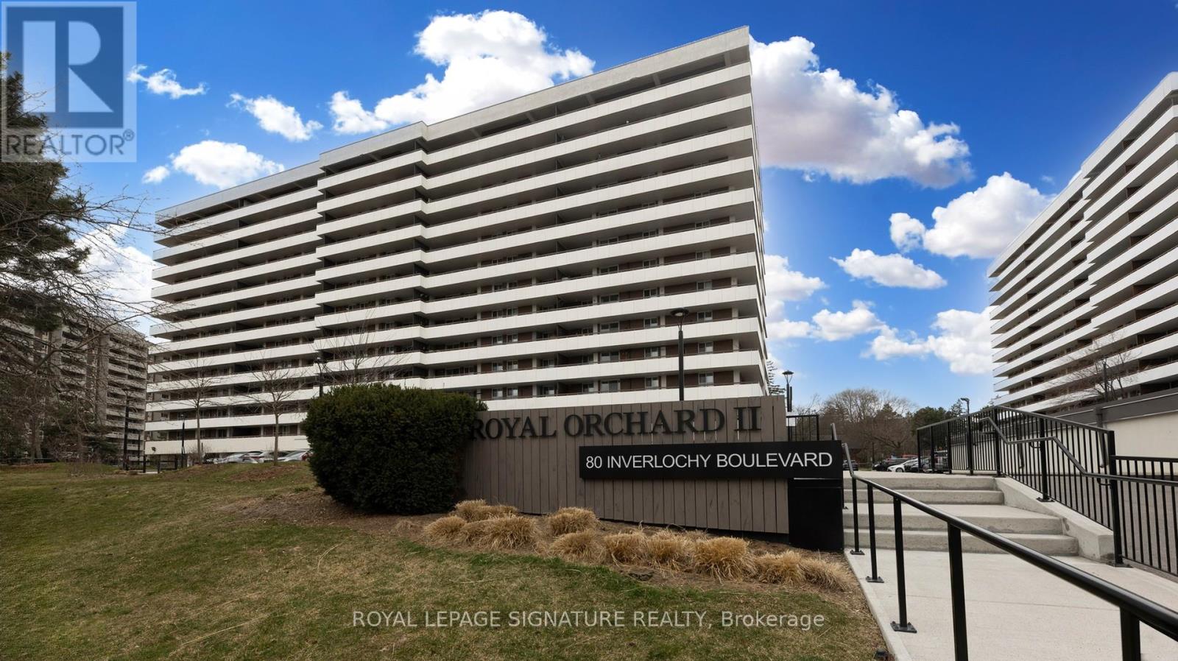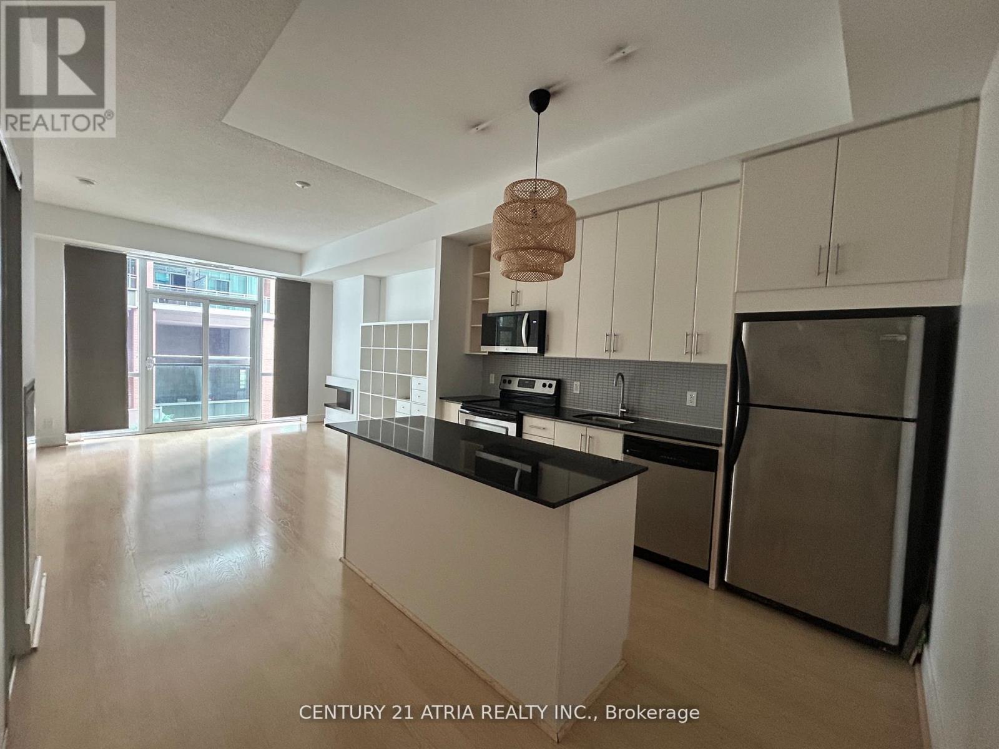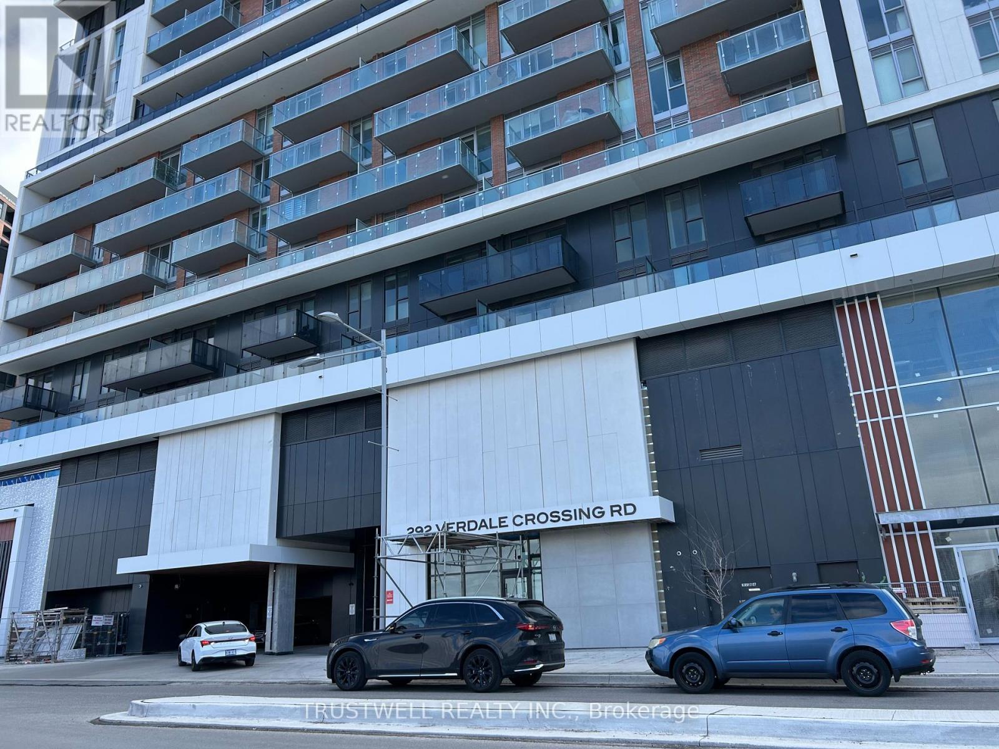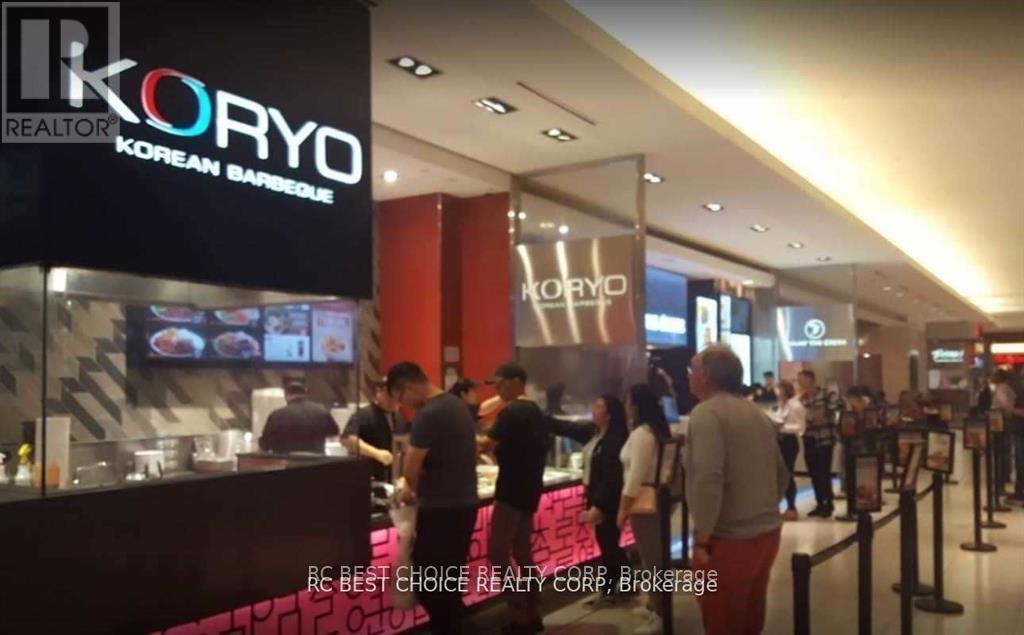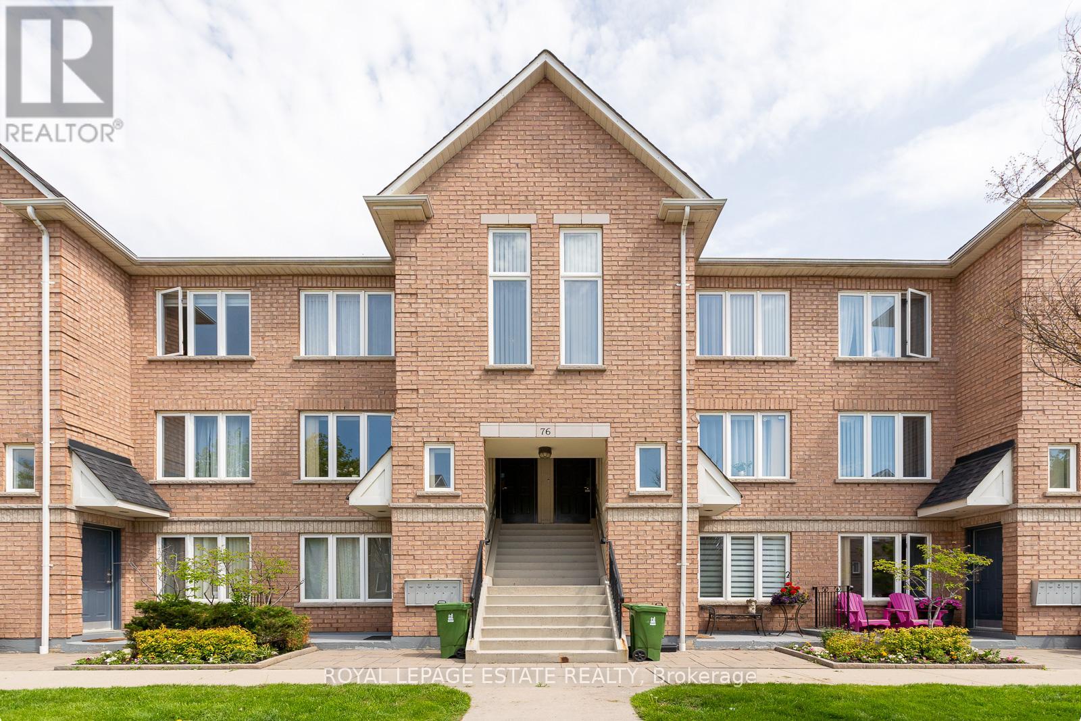508 - 80 Inverlochy Boulevard
Markham, Ontario
Welcome to 508-80 Inverlochy Blvd, a beautifully updated 3-bedroom condo in the heart of Thornhill! This spacious 1,300 sq. ft. suite is in move-in ready condition, requiring no extra work - just unpack and enjoy. Featuring a modernized kitchen with granite countertops, a brand-new dishwasher, stainless steel appliances, an eat-in area and ample storage, this home offers both style and functionality - perfect for hosting friends or enjoying quiet evenings in.(2000 characters)The open-concept living and dining area is bathed in natural light. Enjoy the added convenience of well-organized built-in closets in two bedrooms, a master bedroom with his and hers closets, and updated bathrooms. Step onto your huge private balcony and soak in the gorgeous views of Royal Orchard. This fantastic unit also boasts an exclusive-use storage locker, laundry room, one underground and one ground level parking spot for added functionality. Plus, enjoy the ease of an all-inclusive maintenance fee covering heat, hydro, water, cable TV, and high-speed internet -stress-free living at its best! Residents enjoy exclusive access to the renowned Orchard Club, featuring top-tier amenities such as an indoor pool, gym, tennis courts, party room, billiards, basketball court, and more. Located in a prime Yonge Street spot, you're steps from shops, transit, restaurants, and country clubs. With a minutes' drive to three golf courses and the upcoming TTC Royal Orchard subway station just steps away, this condo is a golden investment opportunity and a fantastic place to call home. Don't miss out on this amazing opportunity - schedule your viewing today! (id:35762)
Royal LePage Signature Realty
S306 - 112 George Street
Toronto, Ontario
Spacious 1 Bedroom + Den in Highly Desirable Vu Condos! This 656 Sqft suite boasts one of the best layouts in the building. Featuring soaring 10' ceilings, floor-to-ceiling windows, and a bright open-concept design. Enjoy a modern kitchen with granite counters, stainless steel appliances, and a large center islandperfect for entertaining. Stylish laminate flooring throughout, a thoughtfully designed bathroom with a sliding divider for added privacy, and a tranquil courtyard view with a fountain add to the appeal. Unbeatable downtown location just steps to St. Lawrence Market, Financial District, George Brown College, St. James Park, TTC, and more! Book Shelf and Bedframe included if interested. (id:35762)
Century 21 Atria Realty Inc.
1312 Daimler Road
Mississauga, Ontario
Welcome to this stunning 3-bedroom on main floor and 1 bedroom in the basement for rent, 1-full-bathroom and 1 powder washroom. This detached bungalow is nestled on a quiet neighborhood street in Clarkson. This gem sits on a premium lot with huge backyard, ensuring plenty of natural light. Step into an open-concept living and dining area adorned with hardwood floors and large windows, creating a bright and inviting space. The kitchen boasts high-end stainless steel appliances. Each of the three bedrooms features hardwood floors and decent sized closets. 1 bedroom is available for rent in the basement. There is a total of 3-car parking available. Situated in a mature, tree-lined neighborhood, you'll enjoy being just a 7-minute walk from the GO station and a 5-minute walk to Truscott Plaza stores and being just a short walk away from Food Basics! Don't miss out on this incredible opportunity! (id:35762)
RE/MAX Excellence Real Estate
94a Portwine Drive
Toronto, Ontario
This beautifully maintained Detached Mattamy Energy Star Certified Home built in 2012 backs onto a serene Ravine. A peaceful, green retreat just outside your door. Imagine mornings sipping coffee on your expansive composite deck (2022), listening to birdsong, and evenings strolling the nearby waterfront trails or Rouge Beach, just minutes away. No need to start your car if you work downtown. The GO Train Station is only a short walking distance. With a total of over 2,500 sq.ft. of thoughtfully designed living space, this 4+1 bedroom is a must see. The Open Concept main floor offers expansive 9-foot ceilings, hardwood floors, and a cozy gas fireplace. The upgraded kitchen is a true heart of the home boasting quartz countertops, extended cabinetry, handy breakfast bar, stainless steel appliances, and a natural stone backsplash. The welcoming Eat-in dining area is framed by a charming window bench; a perfect nook to curl up with a book or take in the peaceful views of your backyard. Upstairs, you'll find four generous bedrooms, including the serene Primary Bedroom with a walk-in closet and a spa-like ensuite bathroom renovated in 2023 to unwind after a long day. A convenient second-floor laundry room makes everyday living just a little bit easier. Need space for extended family or potential income? The professionally finished basement (2019) has its own entrance through the garage and is equipped with a full kitchen, modern 3-piece bath, private laundry, and a spacious bedroom, perfect for multigenerational living or creating a private rental suite. The double garage and wide driveway easily accommodate 4 vehicles. All of this is set in an unbeatable location: just minutes to the Rouge GO Train, TTC, Rouge National Urban Park, Waterfront Trails, Beach and Lake Ontario. You're also minutes from high-ranking schools, UTSC, Library, Community Centre, Highway 401, shopping, and practically every convenience a modern family needs & desires. (id:35762)
RE/MAX Rouge River Realty Ltd.
421 - 293 The Kingsway
Toronto, Ontario
Welcome to Unit 421 at 293 The Kingsway-an exquisite, newly built residence located in one of Etobicoke's most coveted boutique condominiums. This impeccably designed home masterfully blends tranquility, luxury, and urban convenience, promising a refined yet comfortable lifestyle. Step outside, and you're just minutes away from the vibrant Humbertown Plaza. Here, a delightful mix of artisanal bakeries, boutique jewelers, bespoke shoe repair shops, and cozy cafes awaits, echoing the charm of a village square while offering the perks of modern condo living. Additionally, the nearby James Garden and the lush Humber River provide serene escapes for relaxation and recreation. Indulge in a living experience where contemporary elegance meets the comforts of urban and natural beauty. Step inside to experience soaring 10-foot ceilings, large windows to bring in rich natural light, and elegant contemporary finishes throughout. The concrete construction ensures exceptional sound insulation, creating a peaceful and private living environment rarely found in condo living. The spacious open-concept layout features a modern kitchen with sleek cabinetry and premium appliances, seamlessly connecting to the living space - perfect for both entertaining and every day comfort. The spa-inspired bathroom includes a walk-in glass shower, adding to the upscale ambiance. Beyond the unit, the building boasts a full suite of premium amenities: a stylish residents' lounge and meeting room, a well-equipped fitness center, media and games rooms, and a beautifully landscaped outdoor patio ideal for relaxing or socializing. (id:35762)
Royal LePage Signature Realty
14 Shady Glen Road
Toronto, Ontario
Bright & Spacious 3 + 2 Bedrooms !!!!! 3 Washrooms !!!! 2 Kitchens !!!! Perfect Home For First Time Or Down Size Buyers Or Investors!!!! Updated Kitchen !!!! Stainless Steel Appliances !!!! Newer Floors !!!! Updated Washrooms !!!! Freshly Painted & Much More!!! Quiet Friendly Road !!!! No Sidewalk With Double Driveway For More Parking !!!! Just Steps To Humber College, Transit (Ttc & Go), Hwy's, Mall & All Necessary Amenities. (id:35762)
RE/MAX Premier Inc.
B605 - 292 Verdale Crossing
Markham, Ontario
Great location in Downtown Markham! WELCOME HOME! PERFECT CONDO IN DOWNTOWN MARKHAM. This stunning, brand new unit offers less than 700 sq. ft. Including living space, featuring 1 bedroom, den (can be used as 2nd bedroom), Kitchen, open concept dinning and 2 bathrooms. Enjoy the expansive balcony, perfect for relaxing or entertaining. The multi-functional kitchen showcases quartz countertops, beautiful ceramic backsplash, and integrated built-in appliances, all with stylish wood accents. A convenient access to Viva transit, Hwy 407, a quick drive to Toronto is a breeze. You are just steps away from banks, shops, dining, York University, Cineplex, entertainment. Brand new condo ( less than 1 year old). (id:35762)
Trustwell Realty Inc.
F003 - 220 Yonge Street
Toronto, Ontario
LOCATION! CASH FLOW!! GET YOUR MONEY BACK IN 2-3 YEARS!! Lifetime opportunity to own your business with outstanding cash flow in Eaton Centre, North Americas busiest shopping centre, welcoming millions of visitors from all around the world, the largest shopping centre in eastern Canada and among the top tourist destinations in Toronto, covers almost 2 Million Sq. Ft space with over 230 retailers, restaurants and services; surrounded by office buildings, universities, hotels and filled with pedestrians. As part of The MTY Group, Koryo Korean BBQ belongs to a network of over 5,500 locations worldwide. **EXTRAS** Annual Sales Over $1.1Million; Monthly Rent $28K Tmi Included; Franchise 6%+1%; Turn Key Business, Strong Stable Income, Training Will Be Provided. One Of Lifetime Chance To Own Business In Eaton Center. (id:35762)
Rc Best Choice Realty Corp
406 - 630 Queen Street E
Toronto, Ontario
This is your opportunity for boutique condo living in Riverside! Unit 406 is a bright and airy one bedroom unit with a proper entryway, front hall closet, hardwood floors throughout, soaring concrete ceilings and a wide uncovered balcony spanning the width of the unit creating an open feel with unobstructed views of Joel Weeks Park. Great living room space with a TV nook and built-in speaker system. The spacious kitchen features a large island with a breakfast bar and additional storage. The bedroom comfortably fits a queen size bed and has been upgraded with custom closet organizers. One locker is included and conveniently located on the second floor of the building. Riverside is filled with excellent bakeries, cafes and restaurants including Blackbird Bakery across the street, Dark Horse Espresso Bar and the White Lily Diner. Some of the top fitness studios just blocks away such as Studio Lagree and Rise Cycle. Excellent transportation options with the Queen Streetcar right at your door step, quick DVP access, or hop on your bike to zip around the city. Don't miss this sweet and stylish unit! Offers Anytime! (id:35762)
Bosley Real Estate Ltd.
201 - 76 Aerodrome Crescent
Toronto, Ontario
Welcome to this beautifully maintained, bright, and welcoming 2-bedroom, 2-bathroom condo townhouse all thoughtfully laid out on one convenient level. Boasting an open-concept design, this home seamlessly blends the kitchen, living, and dining areas, creating a perfect space for efficient everyday living. Enjoy the benefits of abundant natural light and plenty of ensuite storage plus an underground parking spot! Tucked within a quiet but extremely convenient Leaside community, this property offers the comfort and privacy of townhouse living with the benefit of little to no maintenance. Just steps away from everything you need: grocery stores, shopping, cafes, parks, and transit. Willet Creek Trail and Sunnybrook park a short walk away allow you to escape the city hustle without getting in your car. Whether you're downsizing, buying your first home, or seeking a smart investment, this home checks all the boxes. (id:35762)
Royal LePage Estate Realty
5709 - 3900 Confederation Parkway
Mississauga, Ontario
Welcome to this stunning corner unit in the award-winning M City 1 of Mississauga's most sought-after luxury residences. This well-designed suite features 2 spacious bedrooms, 2 full bathrooms, and 2 private balconies (wraparound), offering a perfect blend of functionality and modern style. With 699 sqf of interior living space and an expansive 213 sqf of outdoor balcony space, this unit is flooded with natural light from floor-to-ceiling windows and boasts unobstructed panoramic views ideal for enjoying beautiful sunsets and city skylines. The open-concept layout showcases contemporary finishes, a sleek modern kitchen, and thoughtfully placed lighting upgrades, including capped ceiling outlets in both bedrooms and dining area. Extras include one P1 parking spot close to the elevator, 1 storage locker, and access to world-class amenities: outdoor saltwater pool, rooftop skating rink, fitness center, sauna, BBQ terrace, party room, 24-hr concierge, and much more. Monthly maintenance includes 1.5GB high-speed Rogers internet. Located just steps from Square One, Sheridan College, UTM, public transit, and major highways, this condo offers the ultimate combination of luxury, convenience, and lifestyle. Dont miss your chance to own this rare corner gem in the heart of Mississauga! (id:35762)
Housesigma Inc.
67 Moore Park Crescent
Halton Hills, Ontario
Discover this beautifully renovated 3+1 bedroom, 2-bathroom detached home nestled on a generous lot in the sought-after Moore Park neighborhood. The open-concept layout is perfect for both daily living and entertaining, with beautiful hardwood floors throughout the living, dining, and kitchen areas. A bright bay window in the living room invites in natural light, while the custom kitchen impresses with its Maple cabinets, dovetail drawers, ceramic backsplash, center island with seating, and gas stove. The main floor boasts a master bedroom with a double closet, plus two additional bedrooms with ample storage. The full finished basement has the potential for a separate entrance and features a spacious rec room warmed by a gas fireplace, pot lights, a wet bar for hosting, an extra bedroom with a closet, a 4-piece bathroom, a laundry room, and plenty of storage. Enjoy the private, fully fenced backyard with a heated saltwater pool, a hot tub, and the partially finished pool cabana with hydro and sheltered seating areas to ensure comfort year-round. With 6 parking spaces and an unbeatable location minutes from schools, parks, downtown Georgetown, the Georgetown GO Station, and more, this home offers the perfect blend of charm, and convenience. Extras: Roof (2023). Soffits/Eaves (~2021). Driveway (2024). (id:35762)
Keller Williams Real Estate Associates

