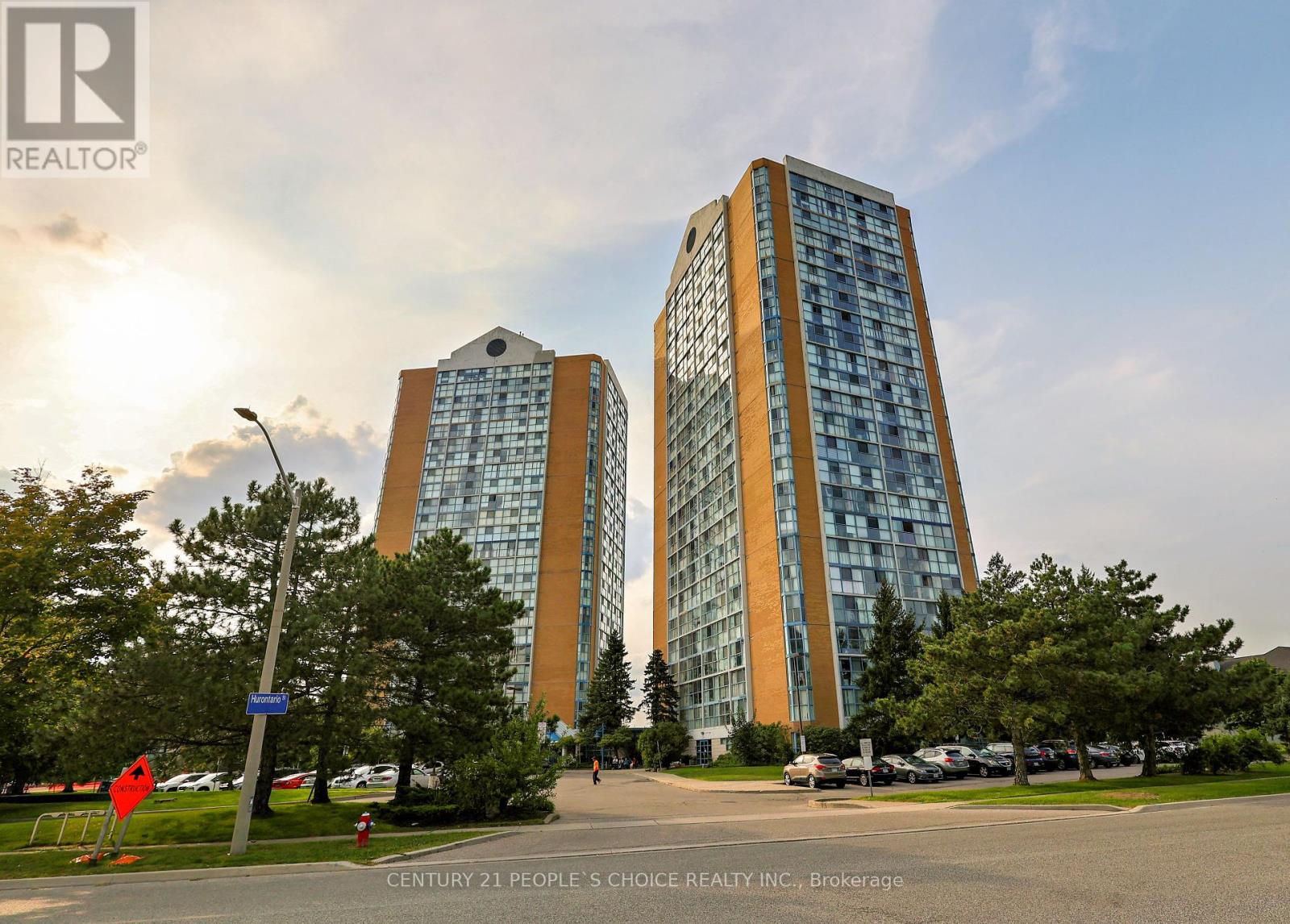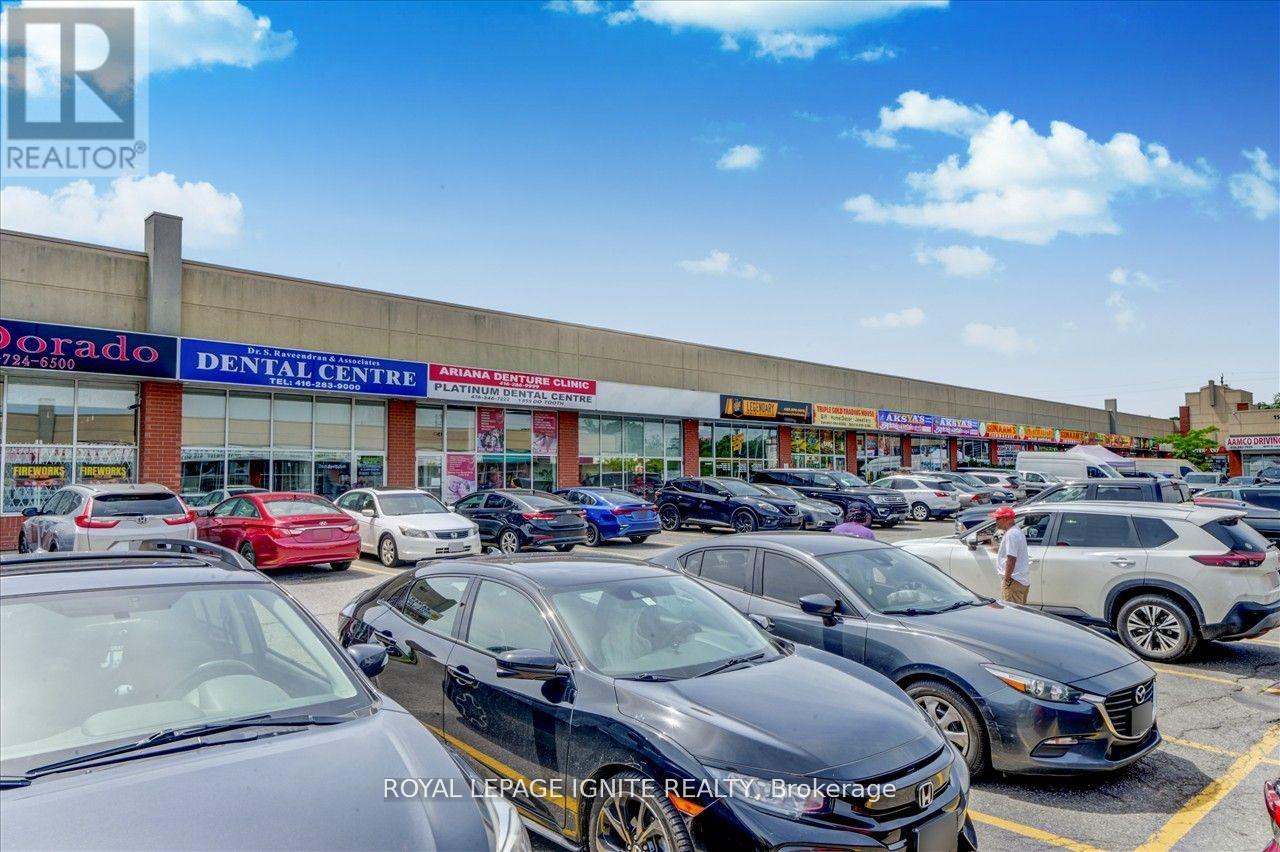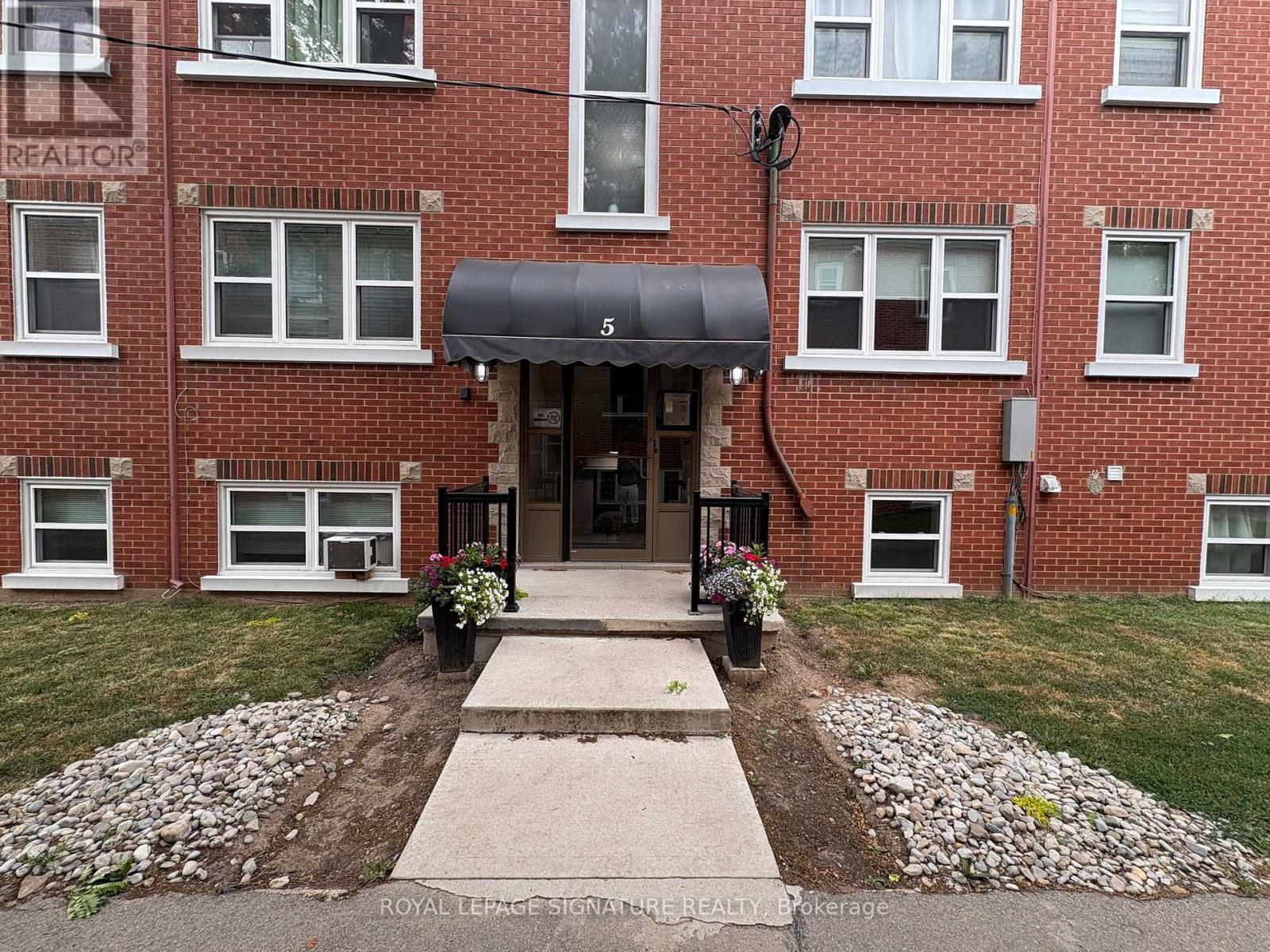14 - 445 Ontario Street S
Milton, Ontario
$$$ High End Upgrades! Ravine Lot! Move-In Ready! Nestled On A Premium Pie Shaped With A Private Backyard Overlooking Mature Trees And Backing Directly Onto Sixteen Mile Creek And Sam Sherratt Trail. This Executive End-Unit Townhome Offers A Perfect Blend Of Natural Serenity And Modern Family Living. Offering 1900 Sq Ft Of Bright Upgraded Space The Home Features 3 Spacious Bedrooms And A Main Floor Flex Room With Direct Backyard Access, Perfect As A Potential 4th Bedroom, A Cozy Family Room Or Rec Room...The Opportunity Is Endless. Upstairs, The Sun Filled Open Concept Living And Dining Area Flows Into A Sleek Modern Kitchen With Stainless Steel Appliances, A Gas Stove, Centre Island With A Breakfast Bar, Backsplash, And Upgraded Reverse Osmosis Filtration And Water Softener Systems. Throughout The Home, You'll Find Hardwood Stairs, Upgraded Laminate Flooring on the Main And 2nd Level, And Remote Controlled Electric Blinds. Head To The Third Level To Find 3 Generous Bedrooms And A Full 4 Piece Main Bathroom. The Primary Retreat Features Oversized Windows, Walk-In Closet, And A 3 Piece Ensuite. The Unfinished Basement Offers A Blank Canvas With A Full Rough-In Bathroom And Laundry Area, Ready For Your Personal Touch. With Parking For Three Vehicles 1 Car Garage + 2 Car Driveway. Just Steps From Milton Mall, Schools, Parks, And Public Transit, This Home Offers The Perfect Combination Of Comfort, Convenience, And Natural Beauty. (id:35762)
Exp Realty
411 - 35 Trailwood Drive
Mississauga, Ontario
Discover this stunning 2 bed 2 full wash condo In the heart of Mississauga. The spacious unit boasts modern flooring throughout and a sleek , open concept kitchen featuring quartz countertop, an elegant backsplash and brand new appliances. fantastic layout with tons of sunlight! Floor to ceiling windows! Walking distance to all amenities and easy access to public transportation & future LRT. Great value, great investment! Building amenities: pool, billiards, party rm, gym & much more. Location is unbeatable with easy access to highways 401 and 403.This stylish move in ready condo offers the perfect blend of comfort ,luxury and location in the heart of Mississauga city. Close proximity to all schools ,square one mall ,diverse dining options , grocery stores, walk in clinics and community centers. Variety of premium amenities including a swimming pool ,gym, party hall, common sitting area. Dedicated underground parking spot with upcoming LRT system makes commuting even more convenient. (id:35762)
Century 21 People's Choice Realty Inc.
10 - 2022 Atkinson Drive
Burlington, Ontario
Welcome to 10-2022 Atkinson Drive, a charming condo townhome nestled in Burlington's highly sought-after Millcroft neighbourhood. This inviting home offers 1724 sqft of total living space and the perfect blend of comfort and convenience, located close to top-rated schools, scenic parks, and transit options. Step into the open-concept main floor, where hardwood floors flow throughout a cozy living room and a thoughtfully designed eat-in kitchen. The kitchen features a large island with drawer storage, ample cupboard space, a stylish tile backsplash, a sunlit over-sink window, and modern light fixtures. A seamless walkout leads to a fully fenced backyard with a stamped concrete patio ideal for intimate gatherings. A convenient 2-piece powder room completes the main level. Upstairs, the spacious primary bedroom boasts a large closet and a private 4-piece ensuite. Two additional well-sized bedrooms and a shared 4-piece bathroom offer comfort and versatility for family or guests. The finished basement extends the living space with a warm and inviting recreation room highlighted by a stunning stone gas fireplace feature wall and an additional office area for work or study. Don't miss this opportunity to live in a welcoming community with everything you need just steps away. (id:35762)
Royal LePage Burloak Real Estate Services
1649 Westbridge Way
Mississauga, Ontario
Location ## Location ## An Elegant Mattamy Home ## Hardwood Floor in Living, Dining & Family ## Open concept Kitchen with Breakfast Bar ## seprate breakfast Area ## Family room has Gas Fire Place ## Prime Bedroom with 6 Pc Ensuith Bath ## Walk in Closet ## 3 Good Size Bedrooms ## Main floor Laundry ## Den on the Main floor Can be used as home office ## Close to HWY 401 & HWY 407 ## Walking distance to SHOPPING Plaza & school ## NO PETS ## NON SMOKERS ## AAA TENANTS ## (id:35762)
Homelife Superstars Real Estate Limited
360 Cox Mill Road
Barrie, Ontario
Top 5 Reasons You Will Love This Home: 1) Nestled in one of Barries most desirable lakeside communities, just steps from Kempenfelt Bay, perfect for enjoying boating, fishing, swimming, and more, plus a short walk to Tyndale Beach and Brentwood Marina, lakeside living at its finest 2) Situated on nearly 0.7 acres, backing onto Lovers Creek and beside Sheppard Park, the backyard is a private oasis, discover the multi-level deck perfect for entertaining, lush landscaping, a screened-in gazebo at the back of the property, and mature trees 3) The homes flexible floor plan is ideal for growing families, multi-generational living, or downsizers, with a spacious main level primary suite, vaulted ceilings, open living spaces, and large principal rooms throughout, the layout adapts to your lifestyle with ease 4) Rich hardwood flooring, vaulted ceilings, a Kozy gas fireplace, skylights, custom wood beam accents, and large windows with views of nature add warmth and character throughout, alongside multiple walkouts and a cozy 3-season sunroom seamlessly connect indoor and outdoor living 5) The homes stately presence is enhanced by its setback from the road, offering a sense of privacy and grandeur from the moment you arrive, while the large paved driveway provides generous space for multiple vehicles, recreational toys, or even a boat, ideal for both everyday living and hosting. 2,538 above grade sq.ft plus a finished basement. Visit our website for more detailed information. (id:35762)
Faris Team Real Estate
27 - 1139 Morningside Avenue
Toronto, Ontario
Don't Miss This Fantastic Opportunity To Own Your Own Commercial Retail Condo unit, Plaza With Many Uses & An Abundance Of Outdoor Parking Spaces. Located In A Terrific& Extremely Busy Commercial/Residential Scarborough Neighborhood. Just Off The 401 On A High Vehicular Artery On Morningside & Sheppard Ave With 24 Hours Transit At Your Door Step. Short Distance To All Major Amenities Including Retail Box Stores Such As Home Depot, Staples, Walmart, Cineplex, Centennial College & University Of Toronto Nearby. (id:35762)
Royal LePage Ignite Realty
1 - 5 Applewood Avenue
Hamilton, Ontario
Beautifully Updated 1-Bedroom Condo in Old Stoney Creek Modern, bright, and move-in ready! This updated condo features a stylish kitchen with white cabinetry, quartz counters, and new stainless steel appliances. Enjoy fresh vinyl flooring, new windows, and a sleek glass shower in the renovated bath. Located in a prime neighborhood close to transit, parks, shops, and just 10 minutes from the GO Station. A perfect choice for first-time buyers or investors! (id:35762)
Royal LePage Signature Realty
113 Avery Point Road
Kawartha Lakes, Ontario
Top 5 Reasons You Will Love This Home: 1) This beautifully updated two bedroom home sits proudly on a sprawling 40-acre lot of farmable land, offering endless possibilities for hobby farming, gardening, or simply enjoying wide-open space 2) Surrounded by peaceful countryside, this property is ideally situated in the scenic Sebright region, where nature, privacy, and beauty abound 3) The home has been tastefully refreshed and is truly turn-key, allowing you to settle in and enjoy the lifestyle from day one 4) While tucked away in a rural setting, you're still just under 30 minutes to Orillia and within easy reach of everyday amenities, shops, and services 5) Rustic charm meets modern comfort with perfectly balanced cozy country living with modern conveniences, making it a rare gem for those seeking serenity without sacrificing style. 788 above grade sq.ft. plus a finished basement. Visit our website for more detailed information. *Please note some images have been virtually staged to show the potential of the home. (id:35762)
Faris Team Real Estate
Faris Team Real Estate Brokerage
2005 - 5105 Hurontario Street
Mississauga, Ontario
Be the first to call this luminous, never-lived-in corner suite your home perfectly situated in the vibrant heart of Mississauga! This beautifully designed 2-bedroom + den residence spans approximately 888 sq. ft. of elegant living space, complemented by a spacious balcony offering panoramic east-southwest views and abundant natural light throughout the day. Featuring soaring 9-foot ceilings, expansive floor-to-ceiling windows, and a smart, open-concept layout, the suite blends comfort with modern sophistication. The versatile den is ideal for a stylish home office or an intimate dining nook. The primary bedroom boasts a sleek mirrored closet and a private ensuite, while separate thermostats in both bedrooms ensure personalized climate control. Residents will enjoy seamless access to transit, including GO buses and the future LRT, as well as major highways (401, 403, QEW), Square One, top-rated schools, restaurants, libraries, parks, and more. Complete with 24-hour concierge service and one underground parking space. Hydro extra. A brilliant blend of lifestyle and location urban living starts here! (id:35762)
Royal LePage Real Estate Services Ltd.
Basement - 878 West Shore Boulevard
Pickering, Ontario
Legal 2 Bedroom Plus Den Basement Apartment In Pickering's Desirable Westshore Community with Separate Entrance ! Pot-Lights ,Ensuite Laundry , Storage and 1 Driveway Parking. Quiet, Friendly And Child Safe Residential Neighbourhood. Excellent For Families & Young Professionals. Minutes From The 401, Go Station. Beach & Parks . Basement Tenant Pays 50% Of Utilities (Heat, Water and Hydro) No Pets/Non-Smoker(S. Tenant Insurance is Mandatory..Additional Parking available for extra cost.Tenant pays 50% Utilities ( Heat,Hydro and Water). (id:35762)
Homelife/miracle Realty Ltd
Lower - 107 Rainier Square
Toronto, Ontario
Renovated Large 2 Bedroom Basement Apartment. Separate Entrance, Above-Ground Windows, Exclusive Washer And Dryer For Tenant Only. Excellent Open Concept Layout. Suitable For Young Professional, One Parking Spot Available For Extra $50 Monthly. Aaa Tenant Only, No Pet, Non Smoker, Utility Extra. (id:35762)
Highland Realty
301 Moody Street
Southgate, Ontario
Welcome to this stunning 4-bedroom executive home, ideally located near Highway 10 & Main Street. Nestled on a premium, extra-wide pie-shaped ravine lot, this home sits on over 0.263 acres-one of the largest lots sold by Flato in this sought-after new subdivision. Enjoy the serenity of suburban living with a public walkway leading to a tranquil man-made pond at the rear, surrounded by mature trees. This beautifully maintained home features an unfinished walkout basement, offering endless potential to create the perfect home office, gym, or entertainment space tailored to your lifestyle. Inside, you're greeted by fresh neutral paint and brand-new carpeting, new blinds giving the entire space a modern, inviting feel. The open-concept living and dining area are bathed in natural light and enhanced by pot lights, perfect for entertaining family and friends. The spacious kitchen offers ample space to cook and connect, with sightlines into the main living area. Whether you're hosting movie nights, enjoying quiet evenings by the pond, or planning your dream basement retreat, this property offers a rare combination of privacy, size, and location. A perfect blend of suburban charm and natural beauty-this home truly has it all. (id:35762)
Homelife Maple Leaf Realty Ltd.












