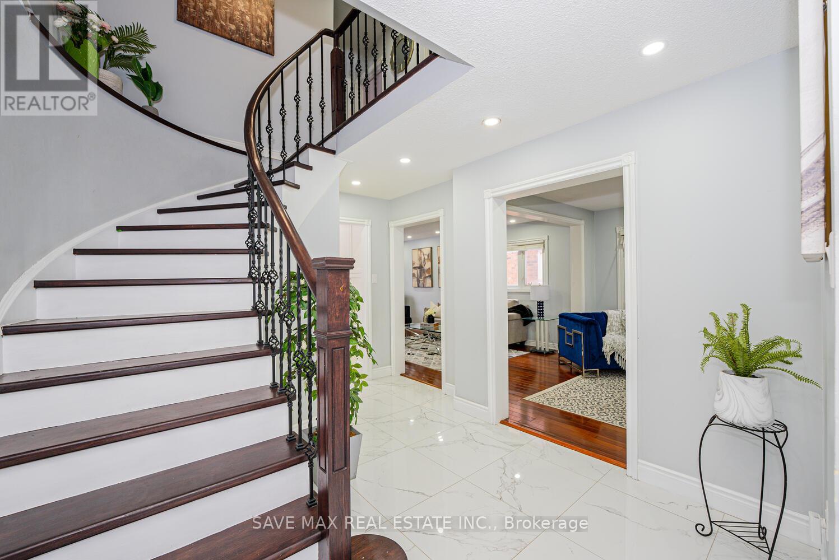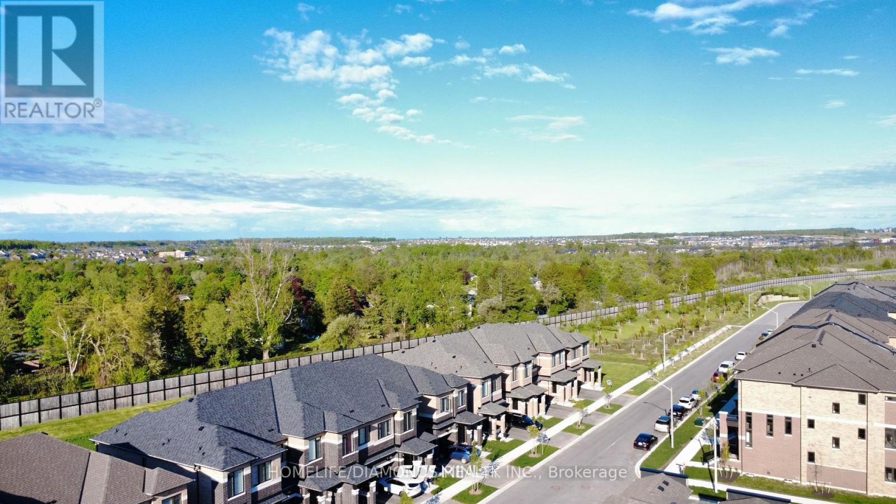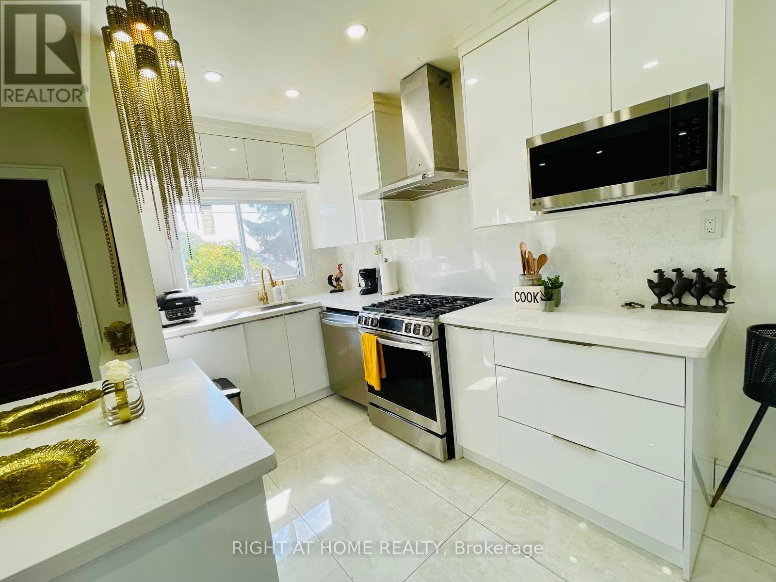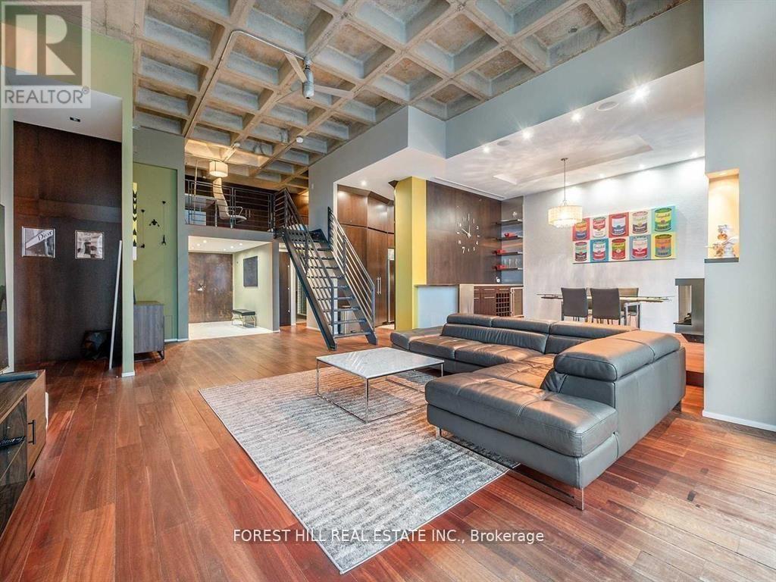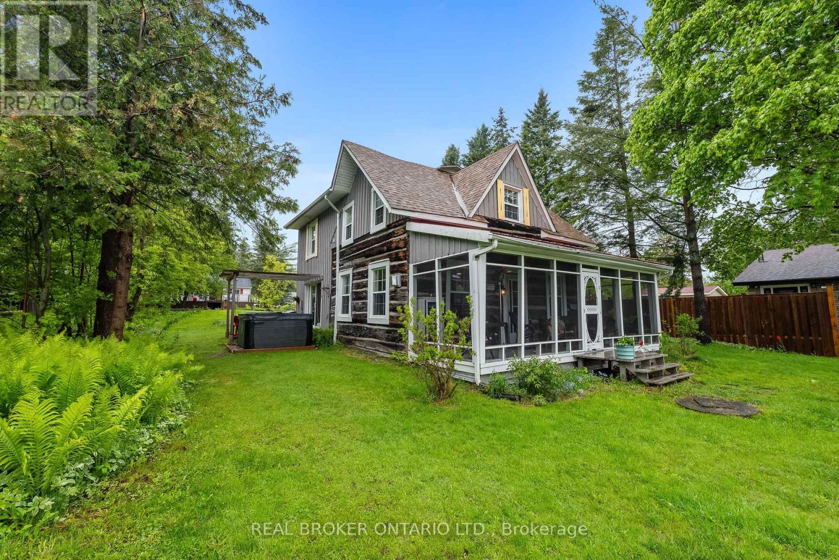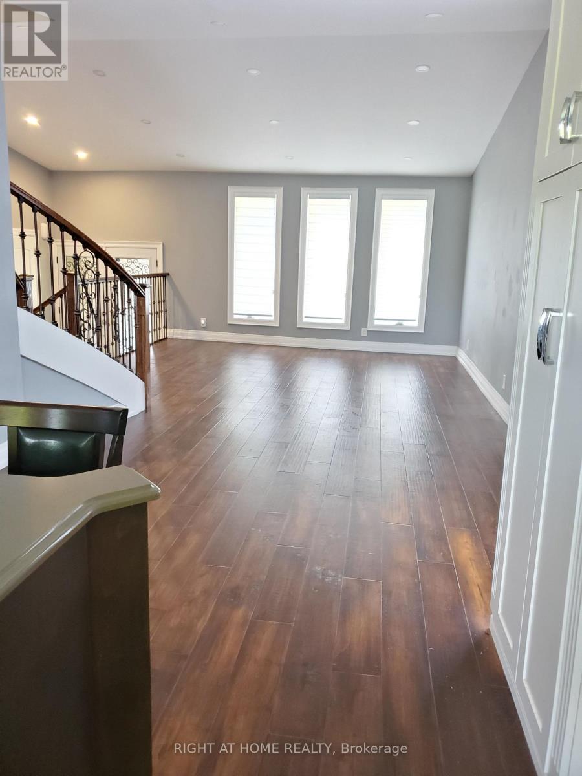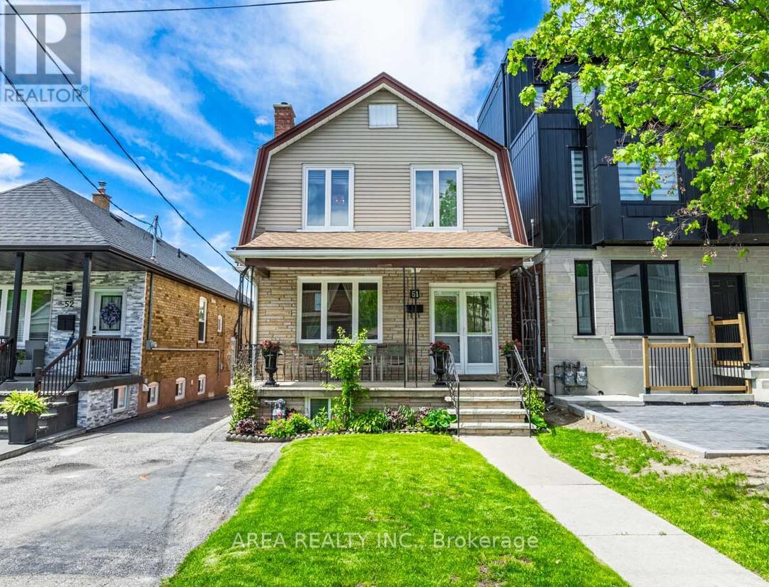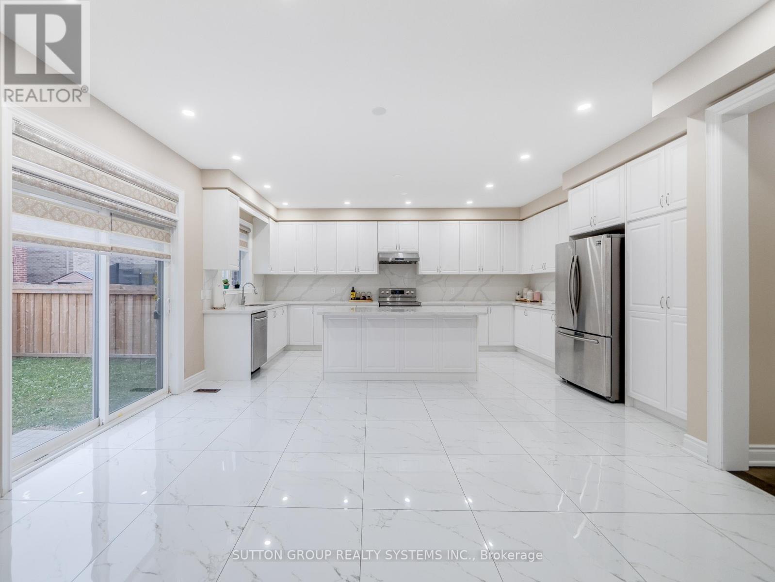3446 Bertrand Road
Mississauga, Ontario
Welcome to this exceptionally renovated 4-bedroom home, ideally located on a quiet crescent in the highly desirable Erin Mills community. Featuring modern elegance, this home has been beautifully updated with brand-new smooth ceilings, freshly painted, and sleek pot lights that create a bright and inviting atmosphere throughout,also Enjoy the private separate entrance to the basement and a convenient ground-floor laundry room, designed to make daily living both practical and efficient. Gourmet Kitchen: Step inside to find a stunning kitchen with quartz countertops, new tiles, and premium stainless-steel appliances, including a new fridge. The homes curb appeal is elevated by a brand-new front door and a refreshed garage door, giving the property a refined look. Spacious Bedrooms: The private primary suite offers a generous walk-in closet, and the three additional bedrooms provide flexible space for family, guests, or a home office. Income Potential: The fully finished basement is currently rented for $2,100/month, presenting a great income-generating opportunity or a way to offset living costs. Ideal Location: Situated in a vibrant, family-friendly neighborhood, this home is just minutes from Ridgeway Plaza, Costco, top-rated schools, and major highways (403, 407, QEW). Enjoy easy access to parks, Lifetime Fitness, shopping centers, and prestigious schools, including Erin Mills Middle School, Clarkson Secondary School, and a nearby French Immersion Catholic School. A rare opportunity like this wont last long! Schedule your private viewing today before its gone (id:35762)
Save Max Real Estate Inc.
34 Westwood Avenue
Barrie, Ontario
Motivated Seller. Move-In Ready 2 story Family Home | Offers Anytime! Welcome to this brand new 3-bedroom, 3-bathroomTown home nestled in a vibrant new community in Barrie, 7-8 minutes from Highway 400 for easy commuting. With 1,210 sq. ft. of bright, open-concept living space, this stylish home is perfect for families and professionals alike. Enjoy high-end finishes throughout, including hardwood floors, 9ceilings, an oak staircase, and a modern kitchen with quartz countertops and stainless steel appliances. The spacious primary suite features a walk-in closet, cozy sitting area, and a private4-piece en-suite. Everyone will love the convenience of being minutes to top-rated schools, waterfront parks, trails, shopping, restaurants, and the GO Station. Still under Tarion Warranty this home offers the peace of mind that comes with a new build. Don't wait offers accepted anytime! (id:35762)
Homelife/diamonds Realty Inc.
174 Aylesworth Avenue
Toronto, Ontario
S-T-U-N-N-I-N-G! Beautiful, Bright, And Renovated 4+3 Bedrooms, 4 Washrooms, And 3 Kitchens Detached House With A Big Backyard! Located In A Highly Desirable Quiet And Safe Neighbourhood On Birchmount Rd And Danforth Rd Intersection At Birchcliffe-Cliffside Area. The Owner Spent Over $200K For Renovation. Separate Side Entrance To Basement. Bsmnt Alone Has More Than $3,000 Rental Income. Newly Installed Pot Lights, Stainless Steel Kitchen Appliances, New Driveway, New Insulation. Walking Distance To Shops, Grocery, Drug Store, Schools, Parks And More! Imagine Yourself In This Home With The Way You Like To Live. This Is More Than A Home-it's A Lifestyle. Perfect For A Growing Family. This Home Offers Both Space And Comfort In An Unbeatable Location. Don't Miss It! (id:35762)
Right At Home Realty
41 Doncaster Avenue
Toronto, Ontario
Behold a 4 bedroom, 4 bathroom detached home that checks every box. Then adds a few more just to watch the other houses sweat. Perfectly located just a short stroll to Woodbine or Main subway, Danforth GO and dangerously close to all the Danforth carbs your heart (and waistband) can handle. Inside? Oh, its good. Open concept main floor with soaring ceilings, hardwood floors just waiting for an impromptu dance party (or at least a decent moonwalk), and pot lights that make everything and everyone look 37% better. There's a living room big enough for your Netflix marathons, a dining area for your awkward family dinners, and yes a powder room on the main floor, so guests wont have to snoop upstairs. (now you won't have to clean all the bedrooms when you have guests over.) Upstairs? Four glorious, non-imaginary bedrooms. Not technically-a-bedroom-if-you-squint were talking proper, adult-sized sleeping quarters. Each with double closets because apparently, humans have stuff. There's even a "too tall to clean" window in the hallway because natural light = happiness (Scientifically proven by me, just now) Laundry is upstairs too, exactly where it should be near the clothes. Wild concept, right? Out back? A sunny backyard perfect for kids, pets, or your tragic attempts at gardening. Downstairs? A finished basement with a fully contained nanny suite and super tall ceilings and a new kitchen (2020) perfect for in-laws, out-laws, or for sneaking a few white claws. Other recent glow-ups include: New roof & window seals (2024) because nothing says responsible adult like spending a bunch of money on things no one will ever compliment you on. Expanded main floor kitchen (2021) with additional cabinets, counters, and yes... a wine fridge. Because priorities. Freshly repainted (2025) its basically wearing its red carpet outfit already. Come see it before someone else humblebrags about it on Instagram. Or worse... dances about buying it out from under you on TikTok. (id:35762)
Keller Williams Referred Urban Realty
Ph7 - 8 Wellesley Street E
Toronto, Ontario
Welcome to the entertainer's dream loft. This stunning 2+1 penthouse loft is in the heart of the city and just steps to Yorkville. Boasting 1,507 sq.ft of exquisite space, this boutique condo offers an unparalleled blend of style, comfort, and convenience. 8 Wellesley is a rare investment opportunity as it falls into a small group of condominiums which allow for STRs (short term rentals). Capitalize on Toronto's thriving hospitality industry and maximize your investment potential with ease. Whether you're looking to generate passive income or establish a place to call home in this lively neighbourhood, this residence offers endless possibilities. Soaring 13.5-foot concrete coffered ceilings and an expansive layout provides ample space for relaxation, work, and entertainment. Experience the meticulous attention to detail throughout, including a custom industrial iron staircase to the mezzanine, mahogany flooring, a fully upgraded 6 piece ensuite in the primary bedroom, and a beautiful galley kitchen. The large windows flood the interior with natural light, creating a warm and inviting ambiance. From trendy cafes and boutiques to world-class cultural institutions, everything you desire is just steps away. Embrace the vibrancy of city living while enjoying the tranquility of your private sanctuary. (id:35762)
Forest Hill Real Estate Inc.
Engel & Volkers Oakville
70 Cowans Crescent
Kawartha Lakes, Ontario
Imagine ending your busy workday in this idyllic four-season riverside escape, where tranquility meets timeless charm. Nestled along the serene Pigeon River and facing the natural beauty of Emily Provincial Park, this property is the perfect blend of cottage coziness and modern comfort. Originally constructed in the 1860s, the historic log cabin was carefully relocated to this picturesque site and thoughtfully expanded with a modern addition. The result? A welcoming home featuring an eat-in kitchen, two full bathrooms, second-floor laundry, and three spacious bedrooms. Meticulously maintained and updated, the home boasts newer wiring, windows, shingles, and tasteful restoration work throughout. The warmth of the original log walls pairs beautifully with the functionality of todays conveniences. Outdoors, the lifestyle only gets better. Enjoy a large screened-in porch with calming river views, an al-fresco dining patio with a barbecue area and pergola just off the kitchen, and 75 feet of direct river frontage complete with a private dockideal for tying up your canoe or casting a line. This is more than a homeits a lifestyle. Peaceful, picturesque, and packed with character, this riverside gem is truly a must-see! (id:35762)
Real Broker Ontario Ltd.
6015 Church's Lane
Niagara Falls, Ontario
Welcome to 6015 Church's Lane in Niagara Falls rare to find 48.41 ft x 302.48 ft one of the largest lots on the street, with over 3,000 sq ft of finished living space. Family room with a fireplace and walks out to the pool, access to the basement from the garage & and a double door with walk up to the rear/ is bright, w/large windows and an additional bedroom with fiberglass insulation in the bedroom, one of the best options for soundproofing a space., a large rec.rm, a bathroom and is perfect for guests or large family and creating a perfect space for entertaining guests and in law capabilities. Entertain effortlessly in the gourmet custom kitchen with gleaming quartz countertops and quartz backsplash & convenient large island, engineered hardwood floors throughout, all new windows, doors add a modern touch, family room w/out to In-ground salt water swimming pool with underwater LED Pool Lights to enhance nighttime pool enjoyment , stamped concrete driveway & two-level rear patio, vaulted ceilings, and finished basement with ample storage. The upstairs hosts large bedrooms and a spa-like bathroom with an oval tub, glass step-in shower. New energy efficient garage door, new fascia, siding, downspouts. Ample front Parking; Good Investment: has it all: 3 + finished basement, lots of parking and 4 entries; The renovation workmanship is top-notch, with quality finishes, trim, doors, and hardware; Flexible closing. For outdoor enthusiasts, this property is a dream! Located just a short drive from grocery stores, schools, the community center, and the QEW, this home offers the perfect balance of privacy and convenience. Lovingly maintained with thoughtful upgrades, it presents a rare opportunity for those seeking space, tranquility, and modern amenities. Don't (id:35762)
Right At Home Realty
54 Hartley Avenue
Toronto, Ontario
Fantastic turn-key opportunity awaits in Fairbank neighbourhood! This lovingly maintained, 2-storey detached house with 5 bedrooms and 3 washrooms has plenty of space and charm with just under 2000 sqft of above grade living space. Main floor features separate living room and dining room with a large kitchen and second eat-in area. Cozy den at the back of the house is ideal for small office or storage space, and enjoy a full washroom on the main floor. Step upstairs where you will find 5 bedrooms and a second full washroom. Perfect for a large, or growing family. The finished basement features an open concept recreation room with a second kitchen. Enjoy the convenience of a dedicated laundry room with washer/dryer and full sink. Step outside to the backyard from the basement's second entrance. The basement also features a large cantina/cold cellar for extra storage space. This is your opportunity to live on peaceful Hartley Avenue, steps to bustling Eglinton West and the soon-to-be finished Eglinton LRT. Close to No Frills, transit, shops, restaurants and so much more! (id:35762)
Area Realty Inc.
1803 - 4065 Brickstone Mews
Mississauga, Ontario
Welcome to This Exceptional One-Bedroom Plus Den Condo, Ideally Located in the Vibrant Downtown Core of Mississauga. This Stylish and Modern Unit Offers a Spacious Open-Concept Living Area, Featuring Sleek Hardwood Flooring Throughout the Living Room and Den, Creating a Warm and Inviting Atmosphere. The Kitchen Is a Chefs Dream, Complete With Elegant Granite Countertops, Extended Cabinetry, and Ample Storage Space, Making Meal Preparation Both Functional and Enjoyable. The Condos Prime Location Puts You Within Walking Distance to All the Amenities You Could Need, Including Square One Shopping Mall, Sheridan College, Go Transit Station, YMCA, an Array of Restaurants, Theaters, and Grocery Stores Perfect For Those Seeking Convenience and a Dynamic Urban Lifestyle. Families Will Also Appreciate the Proximity to T.L. Kennedy Secondary School, Making This an Ideal Location for Those With Children. Whether You're Looking for a Bustling Urban Lifestyle or a Peaceful Retreat With Easy Access to Everything, This Condo Truly Has It All. Don't Miss Out on This Incredible Opportunity to Own in One of the Most Sought-After Areas in Mississauga! Building Amenities Include: Gym, Movie Theater, Guest Suites, BBQ Area, Party Room & More! (id:35762)
RE/MAX Real Estate Centre Inc.
3210 Saltaire Crescent
Oakville, Ontario
OFFERS ANYTIME! Welcome to this beautifully customized Carr model Bungaloft by Branthaven in the Community of Bronte Creek, offering just over 2200 sq ft of thoughtfully designed living space. Set on a fully fenced, pie-shaped lot, this home features a resort-style backyard oasis with an inground saltwater pool by Pioneer Pools, Arctic Spa hot tub, multiple patios for entertaining or relaxing, BBQ gas hookup, and a storage shed. Professionally landscaped with exposed aggregate and patterned concrete, it's the perfect outdoor retreat. The striking exterior blends brick, stone, and stucco, highlighted by a covered front porch with a decorative column and glass entry door. Inside, the open-concept main floor boasts 9 ft ceilings, a vaulted ceiling in the living room with a gas fireplace, and a spacious kitchen with granite counters, breakfast bar, pantry, coffee/wine bar, and abundant cabinetry. A formal dining area offers a warm space for hosting. Convenient laundry with garage access is tucked just off the kitchen area. The main floor primary suite includes his-and-hers closets and a luxurious 4-pc ensuite with jet soaker tub and glass shower. An additional main floor bedroom offers flexibility as a guest room or office. Upstairs, the finished loft is a fantastic bonus area currently used as a media room, with two more generous bedrooms and a full bath, perfect for family or guests. The double garage includes custom shelving and garage mats. The exposed aggregate driveway with elegant French curbs allows parking for 3 more cars. The unspoiled basement is ready for future expansion, offering 9 ft ceilings, above-grade windows, a completed 4-pc bath, and a cold cellar. Prime location! Walk to parks, trails, shopping, top schools, a nearby hospital, and quick access to major highways. A one-of-a-kind home blending comfort, elegance, function, and luxury outdoor living! (id:35762)
RE/MAX Hallmark York Group Realty Ltd.
41 Furrow Street
Markham, Ontario
Nestled In A Coveted Neighborhood On A Premium Lot Facing A Park, This Stunning 3-Storey Brick And Stone Residence Offers Nearly 5,000 Sqft Of Living Space, Including A Fully Finished Basement With A Separate EntrancePerfect For Investment Or Multi-Generational Living. The Main Floor Boasts Elegant Hardwood Flooring, A Spacious Library With French Doors, A Sun-Drenched Living And Dining Room Combination, And A Cozy Family Room With A Gas Fireplace. The Customized Kitchen Features Quartz Countertops, Stainless Steel Appliances, And Soft-Close Cabinetry, Seamlessly Flowing Into A Bright Breakfast Area. Upstairs, Youll Find Four Generously Sized Bedrooms, Including A Lavish Primary Suite With A Walk-In Closet And A 4-Piece Ensuite. The Third Floor Also Offers Smooth 9-Ft Ceilings, Crown Moulding, And Upgraded Bathrooms With Quartz Finishes. The Ground Level Features A Private Fifth Bedroom, Full Kitchen, Bathroom, And Laundry RoomIdeal As A Self-Contained Suite. The Finished Basement Adds Further Value With A Sixth Bedroom, Full Bath, Laundry Rough-In, And Kitchen Potential. Additional Highlights Include Upgraded Lighting Fixtures, Pot Lights Throughout, A 2024 Furnace, Interlocked Driveway And Backyard, And Parking For Four Vehicles. A Truly Exceptional Opportunity For Families And Investors Alike. (id:35762)
Anjia Realty
1527 Mendelson Heights
Milton, Ontario
This home redefines spacious living with a seamless blend of luxury and practicality in a double-car detached home!!! Hard to find anywhere with 5 bedrooms with 4 full washrooms on the 2nd floor and a powder room on the main floor on a 46 ft. wide lot in the highly sought-after area of Ford in Saddle Ridge Community of Milton By Green Park Homes!!! Juniper 9 Stucco/Brick Elevation 3 with 3471 Sq ft. 9ft ceiling on the Main and 2nd Floor, The Home boasts a grand double door entry, 9.7 ft ceilings in the foyer and Den or office or library, a Meticulously crafted design extra large kitchen with S/S appliances & hood, an Upgraded tile floor, luxury quartz countertop & backsplash, Extended Cabinets with huge pantry, huge center island with Breakfast bar in the breakfast area, huge family room w/gas fireplace with extended windows backing to the backyard, separate formal huge living & Dining room. Oak Stairs with iron spindles, Stunning master bedroom with grand ensuite with huge 2 walk-in closets, all bedrooms are huge and 4 bedrooms have walking closets, large luxury tiles, and pot lights in the whole house, Carpet Free home, Separate Entrance To the BSMT from the Backyard from the builder, The List goes on and on. Must-see home!!! **EXTRAS** Offers Any Will Be Graciously Reviewed Monday 02 Jun, 2025. Seller Reserves The Right To Accept or Reject Any Preemptive Offer. Deposit a Bank Draft or Certified Cheque With the Offer. (id:35762)
Sutton Group Realty Systems Inc.

