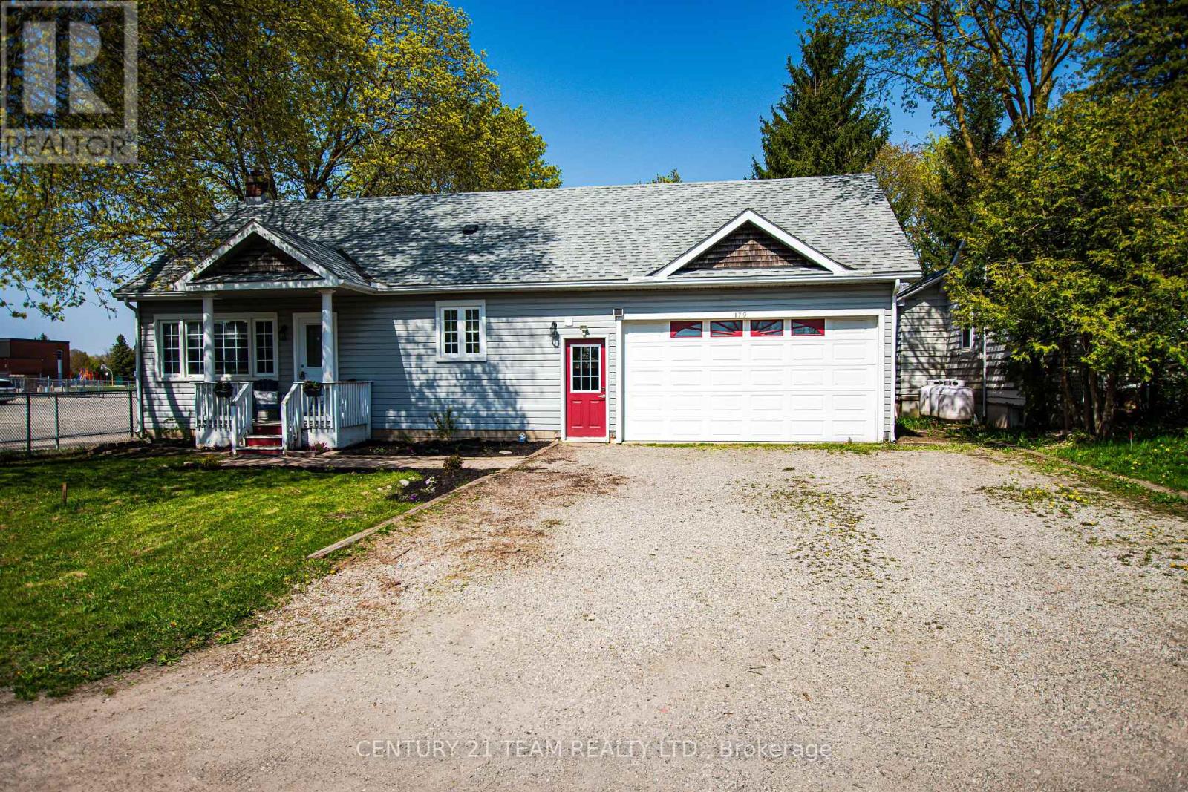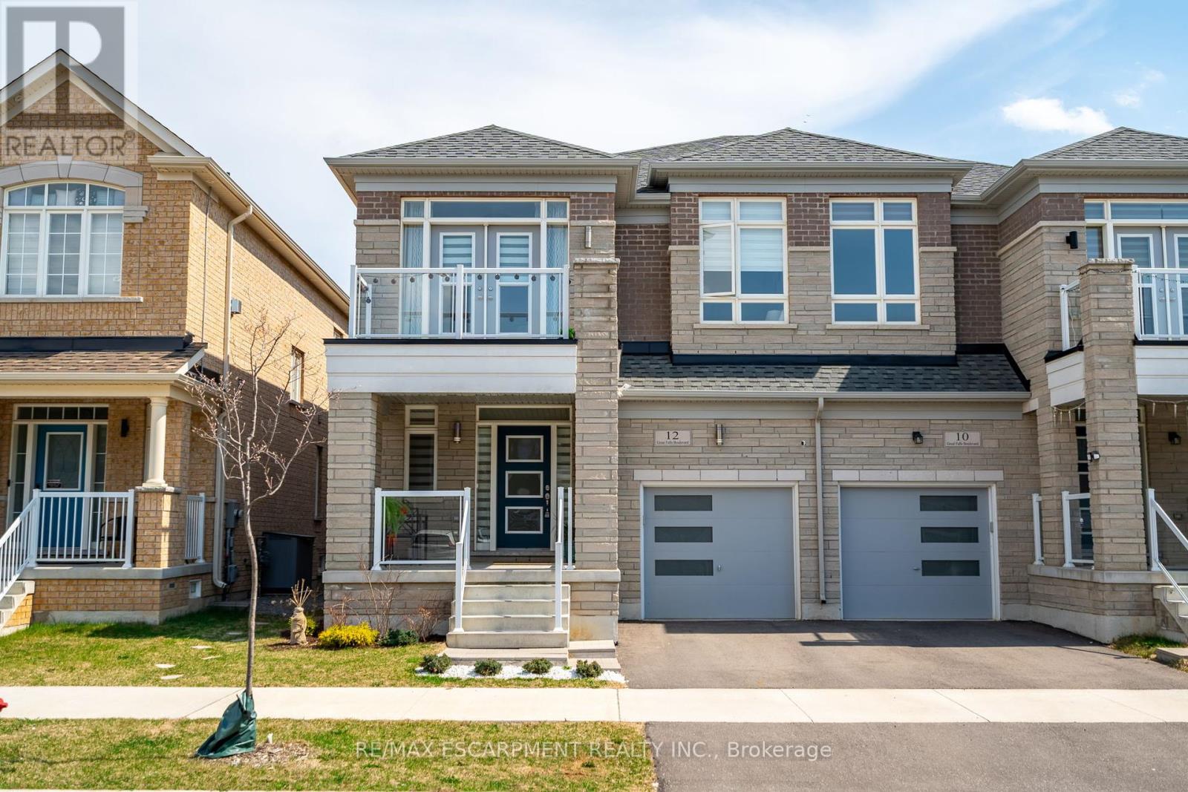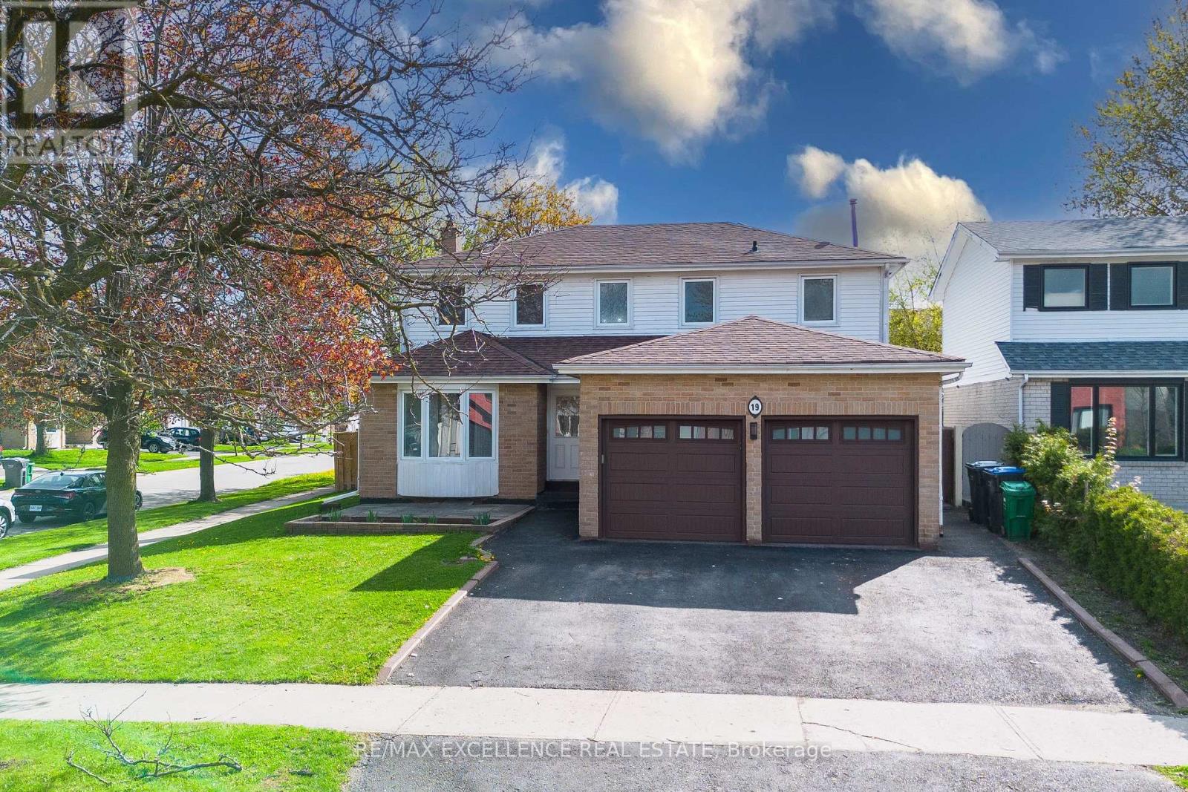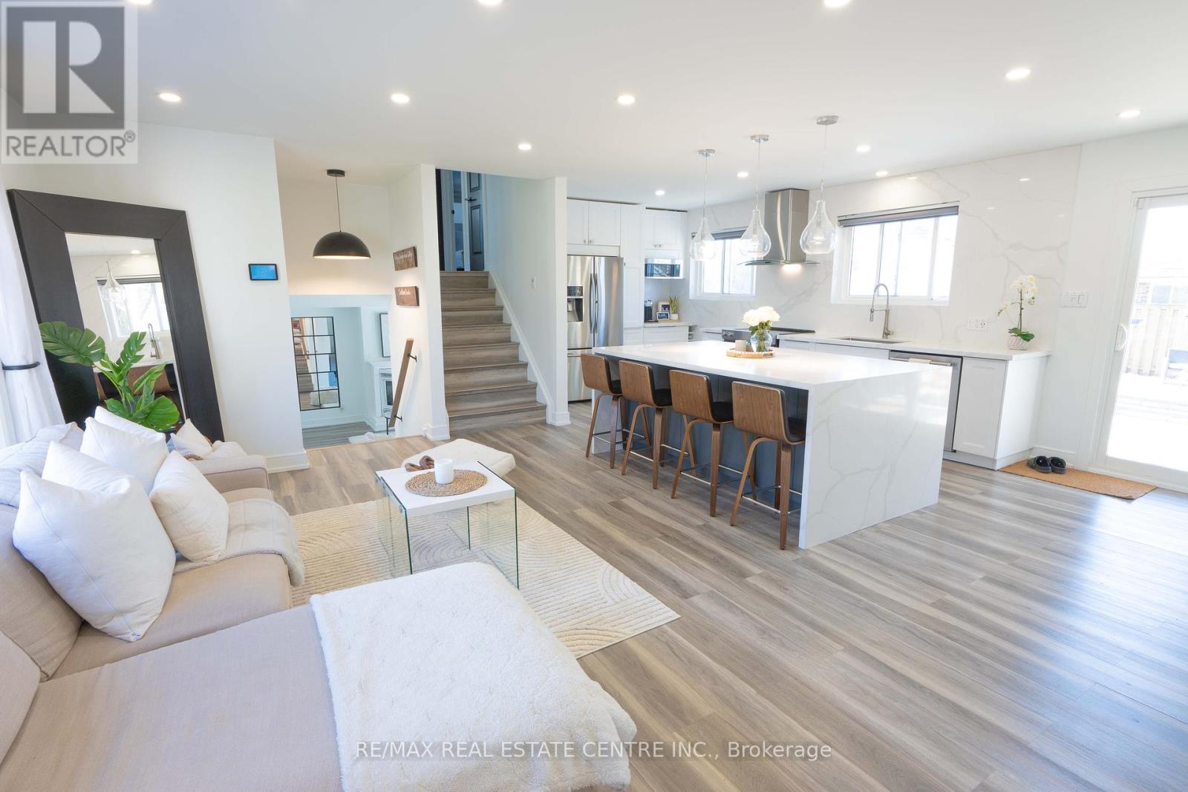179 Daniel Street
Erin, Ontario
The possibilities! Two living spaces with separate entrances, perfect for a growing or merging families. You must see the home to appreciate the size, close to 3500 sq.ft of finished living space. 3D tour and floor plan will allow you check-off all your family wants and needs. 2 Furnace & A/C units recently installed offers separate heat / cooling for both units. Incredible large fenced yard, parking for 8 cars, quiet street and amazing town of Erin!! Roof 2017, new kitchen in main unit, new bathroom upgrades. (id:35762)
Century 21 Team Realty Ltd.
147 Coach Hill Drive
Kitchener, Ontario
Home measurements by iGuide. (id:35762)
RE/MAX Excel Titan
12 Great Falls Boulevard
Hamilton, Ontario
Step into 1,975 sq ft of beautifully upgraded living space that effortlessly blends modern design with everyday comfort. From the moment you walk in, you'll notice the soaring 9-foot ceilings on both levels, the modern laminate floors and the natural light pouring in - creating a bright, open and welcoming atmosphere. The thoughtfully designed open-concept layout makes this home perfect for entertaining or simply enjoying family time. At the heart of it all is a gorgeous, upgraded kitchen featuring granite countertops, a large center island with a breakfast bar, a double pantry, stylish backsplash and top-quality stainless steel appliances - ideal for cooking and gathering. Upstairs, a striking hardwood staircase leads to the elegant primary suite, complete with a serene view of the backyard, a large walk-in closet and a spa-inspired ensuite featuring a deep soaking tub and an upgraded frameless glass shower. The second bedroom offers both space and charm, with a generous double closet and a private balcony. Two more bedrooms provide flexibility for a home office, kids' rooms or guest space - whatever fits your lifestyle. RSA. (id:35762)
RE/MAX Escarpment Realty Inc.
124 Donnenwerth Drive
Kitchener, Ontario
Welcome to 124 Donnenwerth Drive Move-In Ready House in Kitcheners Sought-After Williamsburg Neighborhood. Step into this beautifully maintained multi-level freehold townhome located in the heart of Laurentian West one of Kitcheners most family-friendly & well-connected communities. This thoughtfully designed home is the perfect for first-time homebuyer, investor, or a renter ready to transition into ownership, this property presents a fantastic opportunity. As you enter, youre welcomed by a bright and spacious layout with tasteful updates throughout. The formal living room is ideal for gatherings and cozy nights in, while the finished family room offers the perfect setting for a home office, playroom, or entertainment space. Beautiful Brand new hardwood flooring flows through the main living areas, complemented by brand-new flooring (In 2025) in all three generously sized bedrooms. Recently few days ago, upgraded kitchen features contemporary countertops, ample cabinetry & brand-new appliances. Laundry is at the main level. With three well-appointed updated bathrooms (in 2025), morning routines are made easy for the whole family. The home also features smart updates such as a new roof installed in 2017, Furnace and AC was also replaced in 2022. Step outside to enjoy the outdoors on a spacious deck perfect for barbecues, morning coffee, or simply soaking up the sun. The partially fenced backyard offers a private setting for kids to play or pets to roam. Located in a vibrant and growing neighborhood, this home is within walking distance to excellent schools, parks, trails, shopping centers, and public transit. With quick access to Highway 7/8, commuting across the city or to nearby areas is fast and easy. This is more than just a home its a lifestyle opportunity in a thriving community. Dont miss your chance to own this turnkey townhome in one of Kitcheners most desirable locations. Schedule your private showing today. (id:35762)
RE/MAX Twin City Realty Inc.
10 Snowberry Lane E
Hamilton, Ontario
Welcome to this beautifully upgraded move-in ready townhouse in the heart of the sought-after Vincent neighborhood. This 5-year-old home is the perfect blend of modern elegance and versatility! The bright and welcoming open-concept second floor is ideal for entertaining, with large windows that flood the space with natural light making it the staple of this home. The kitchen is a centerpiece, featuring quartz countertops, stainless steel appliances, a stunning island and a walkout deck perfect for BBQs and summer nights. Upstairs, you'll find three spacious bedrooms, including a primary suite with a private ensuite and walk-in closet. Also, the convenient upstairs laundry makes daily life a breeze! The main level offers a fourth bedroom and full bathroom, with access to a newly fenced backyard oasis making it perfect for guests providing full privacy or a home office retreat. The unspoiled basement provides endless potential to create the space of your dreams! The home is nestled in quick street near top rated schools, parks, 7 min to new GO train station and LRT, easy highways and minutes to all amenities. Your Dream Home Awaits, come make this beauty your own! (id:35762)
Search Realty
224 Wellington Street
Brantford, Ontario
Welcome to 224 Wellingtona beautifully restored and thoughtfully updated home that blends timeless charm with modern functionality. Set in one of Brantfords most walkable and community-focused neighbourhoods, this detached 3-bedroom, 1.5-bathroom residence is a rare find, exuding warmth, elegance, and a true sense of home. From the moment you step inside, youll appreciate the attention to detail. The entire home has been freshly painted to enhance its natural light and airy feel. Refinished hardwood floorsrich walnut on the main level and bright maple upstairsbring a warm sophistication, complemented by lovingly restored original wood trim and custom-made wooden air return grates (2021). All closets have been redone with new shelving and bars for optimal storage. The homes windows have been fully upgradedsix energy-efficient windows on the second floor (2022), and seven more on the main floor plus one in the basement (2025)all under warranty. The front porch was refreshed with a new railing in 2024, and both the porch shingles and flat roof were refinished in 2025. The basement, having undergone professional indoor waterproofing with a new sump pump installed in 2024, awaits your finishing touches. Comfort and energy efficiency continue with a newly installed heat pump and Ecobee thermostat (2025), keeping you cool in summer and cozy in winter, all with lower utility costs. Outdoors, the large side porch is perfect for entertaining, while the spacious and sunny back yard is equipped with steel garden boxes (2023) to grow summer's bounty. And perhaps best of all, the neighbours here are truly exceptional. The current owners describe a strong sense of community, with neighbours who look out for one anothershoveling snow, sharing garden harvests, even babysitting. It's the kind of place you don't just move intoyou become a part of something special. The homeowners poured their hearts into this hometheir care is your opportunity. (id:35762)
RE/MAX Twin City Realty Inc.
7 Winston Avenue
Brantford, Ontario
Welcome to 7 Winston Avenue Where Comfort Meets Charm in the Heart of Homedale! Step into this beautifully maintained 3-bedroom, 3-bathroom gem, ideally situated in Brantfords sought-after Homedale neighborhood. The functional layout designed for both everyday living and entertaining, this home delivers the total package. The open-concept main floor welcomes you with seamless flow from the cozy living room to the bright and spacious kitchen. Featuring a breakfast bar, ample cupboard and counter space, and modern finishes, its perfect for morning coffees or weekend hosting. Upstairs, bedrooms offer plenty of natural light and storage, with a layout that suits families or downsizers alike. The updated bathrooms add comfort and style throughout. Enjoy the convenience of two driveways, a single-car garage, and a private backyard oasisideal for summer barbecues, gardening, or simply unwinding in peace. Major mechanical upgrades include a newer furnace and A/C (2024), offering worry-free comfort for years to come. The roof was replaced in 2015, providing yet another layer of confidence. Located just minutes from scenic trails, parks, excellent schools, and vibrant local amenities, this home offers the perfect balance of suburban tranquility and urban convenience (id:35762)
RE/MAX Twin City Realty Inc.
4198 Kane Crescent
Burlington, Ontario
This Monarch-built all-brick bungalow, nestled on a golf course lot, boasts gorgeous curb appeal and an exceptional layout with approx 2300 sq ft on one level. Featuring two bedrooms plus a den with 9 ft ceilings, this home offers the perfect canvas for your personalized upgrades. The unfinished basement provides endless potential, while the family-friendly street makes it ideal for those seeking a warm community feel. Transform this rare find into your dream home! (id:35762)
RE/MAX Escarpment Realty Inc.
3 Westrose Avenue
Toronto, Ontario
Located in the prestigious Kingsway neighborhood, 3 Westrose Avenue offers a harmonious blend of traditional elegance and functionality. Stunning custom cherry wood kitchen with island is perfect for casual dining or preparing gourmet meals. The kitchen opens to the family room creating a grand space to entertain or relax. The family room boasts a built-in wall unit with a cozy gas fireplace and a walk-out to the backyard. The formal dining room, separated by double doors, is a versatile space and easily adapts to your needs (currently used as a home office). A mudroom with direct access to the double-car garage, along with a powder room, rounds out the main level. Upstairs, the spacious primary bedroom features his-and-her walk-in closets. The ensuite boasts a chromatherapy jetted spa tub, creating a spa-like sanctuary. Two additional bedrooms share a thoughtfully designed bathroom. The 4th bedroom includes its own ensuite bathroom. The upstairs is complete with a laundry room. The finished lower level is a true highlight, designed for entertainment. A huge family room/theatre room offers a space kids of all ages will love, perfect for movie nights or game days. The separate party room with a wet bar kitchenette and walk-up to the backyard is an entertainers dream. A bonus room can be used as a 5th bedroom (with a separate entrance through the back storage). Alternatively, this space could also serve as a home gym, conveniently located next to a washroom with a steam unit shower. This home is packed with luxury features, including in-floor basement heating, maple floors, crown moulding, built-in speakers, closet organizers and expansive windows. Come experience this meticulously designed property for yourself! (Note: some photos virtually staged and clearly labelled) (id:35762)
Right At Home Realty
19 Mikado Crescent
Brampton, Ontario
Premium pie-shaped corner detached house that features 4 bedrooms and a 2 bedroom legal basement that is currently rented for $1,900/month. Tenants can be assumed or vacated based on buyers preference. Main floor has generous sized family room, living room, dining room, and a bright breakfast area next to the kitchen. Highly desirable neighborhood, close to top-rated schools, parks, Bramalea City Centre, public transit, Hwys 410 and 407. (id:35762)
RE/MAX Excellence Real Estate
656 Meadow Lane
Burlington, Ontario
Beautifully renovated detached home located on a quiet, tree-lined crescent in one of Burlingtons most desirable neighborhoods. Surrounded by oversized lots and manicured lawns, this home features a stunning new kitchen with quartz waterfall countertops, full backsplash, pot lights throughout, and modern appliances including a 2019 dishwasher and 2020 furnace. The third level offers a convenient front-load washer and dryer, while the finished basement includes a cozy gas fireplace, heated bathroom floors, surround sound (app-controlled), and projector wiring. Enjoy your private backyard oasis with a heated saltwater pool and premium Hayward app-controlled equipment (2020). Additional features include Ring camera security and ideal proximity to schools, shopping, GO, transit, and highway access. A perfect blend of luxury, comfort, and locationtruly a must-see! (id:35762)
RE/MAX Real Estate Centre Inc.
2375 Gareth Road S
Mississauga, Ontario
Introducing this overall spotless, fully renovated semi-detached home with income potential! Conveniently located near schools, Trillium Hospital, shops, Port Credit, GO/TTC, and the lake, this property offers excellent investment potential and family-friendly living. This bright and spacious 3+2 bedroom, 2-bathroom home is perfect for families seeking supplementary income or investors looking for a cash-positive property. The main level features hardwood floors throughout that lead into an eat-in kitchen with a beautiful granite breakfast bar, stainless-steel appliances and pot lights. The separate side entrance leads to a fully finished basement equipped with a second kitchen, large recreation room, and ample storage ideal for rental income. The backyard is fully enclosed with a brand-new vinyl fence(2024), perfect for privacy and outdoor entertaining. Recent upgrades include a updated roof with a 50-year warranty, newer eavestroughs, a newly renovated bathroom upstairs, and an owned hot water heater. (id:35762)
RE/MAX Escarpment Realty Inc.












