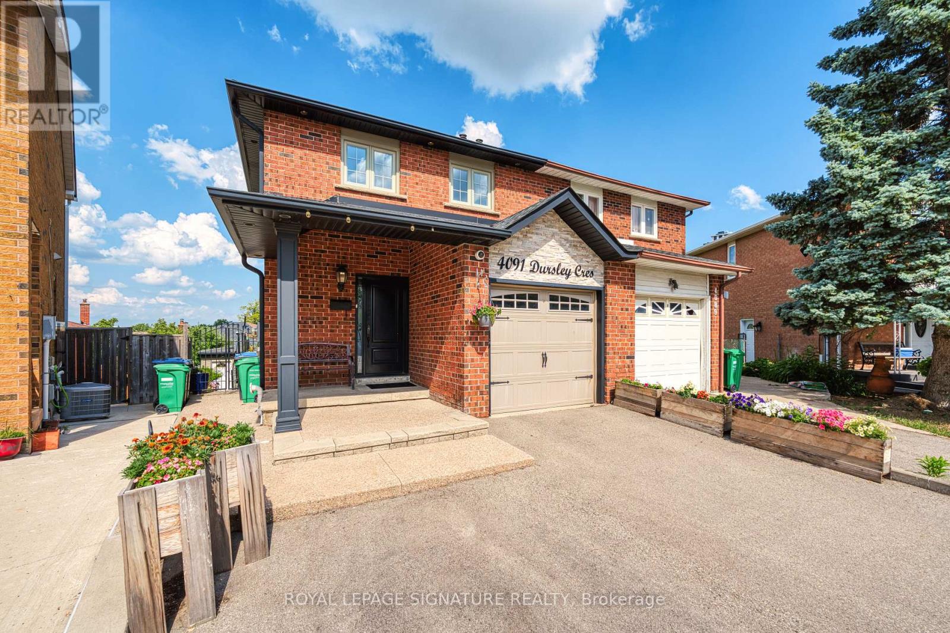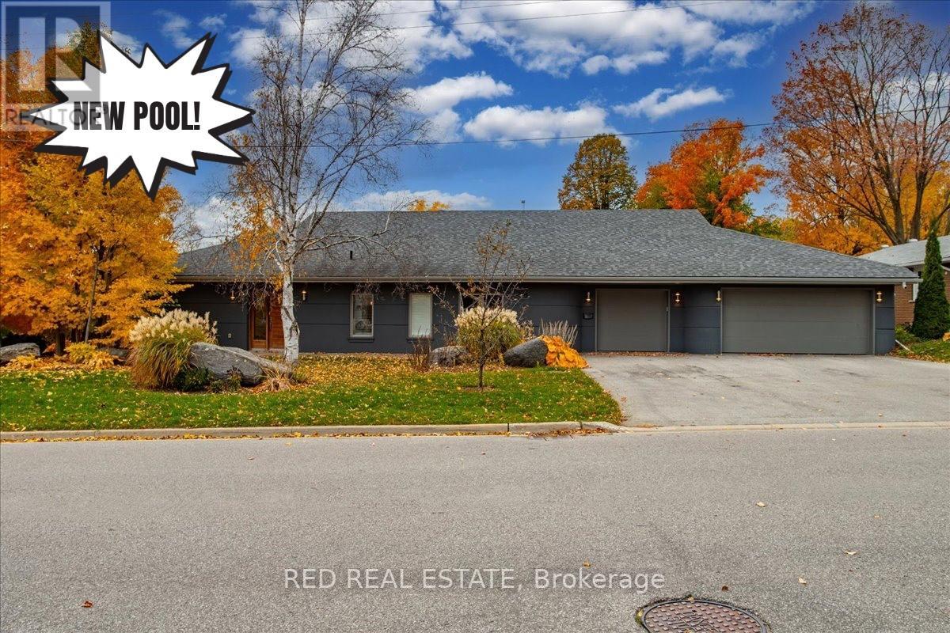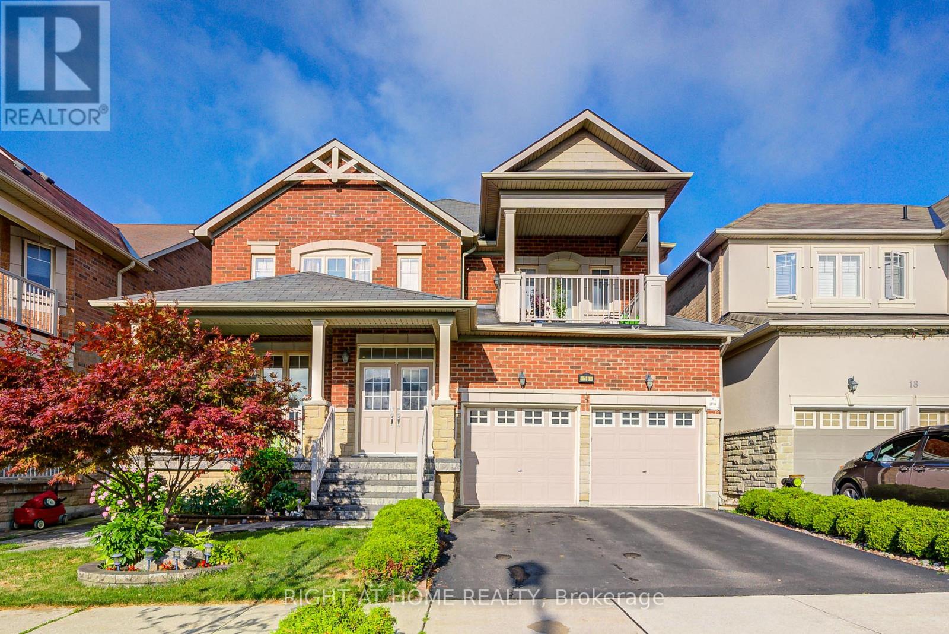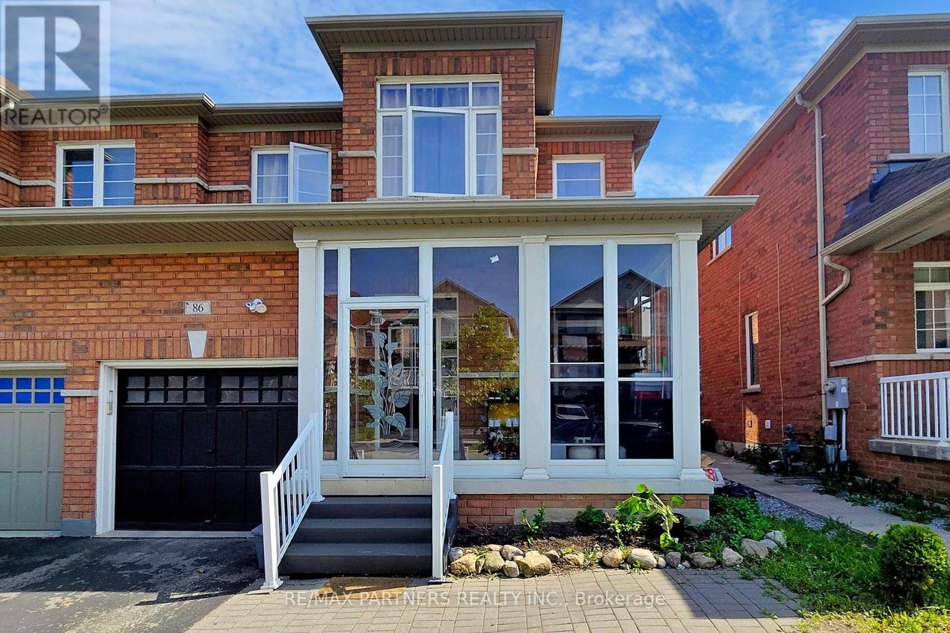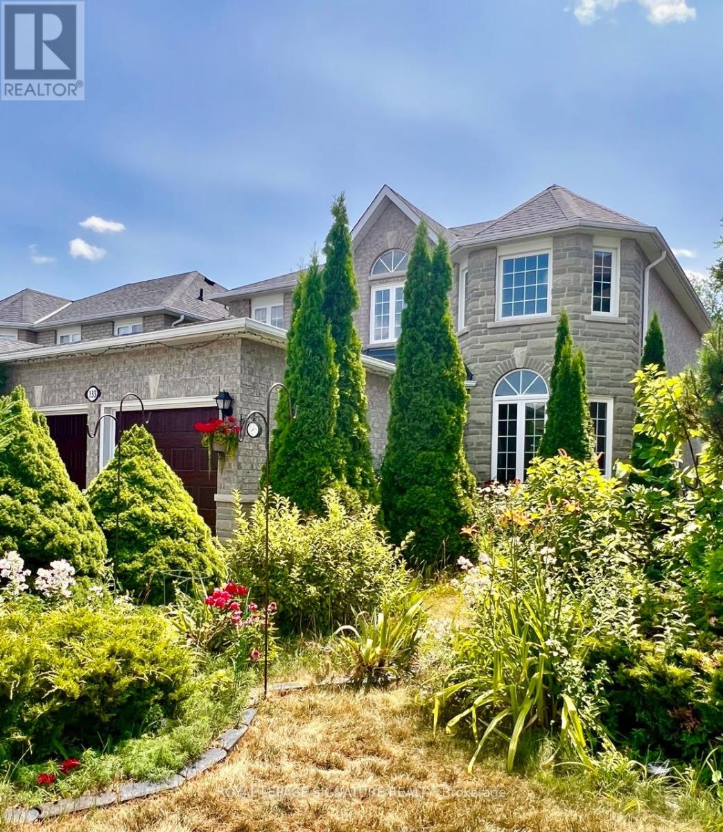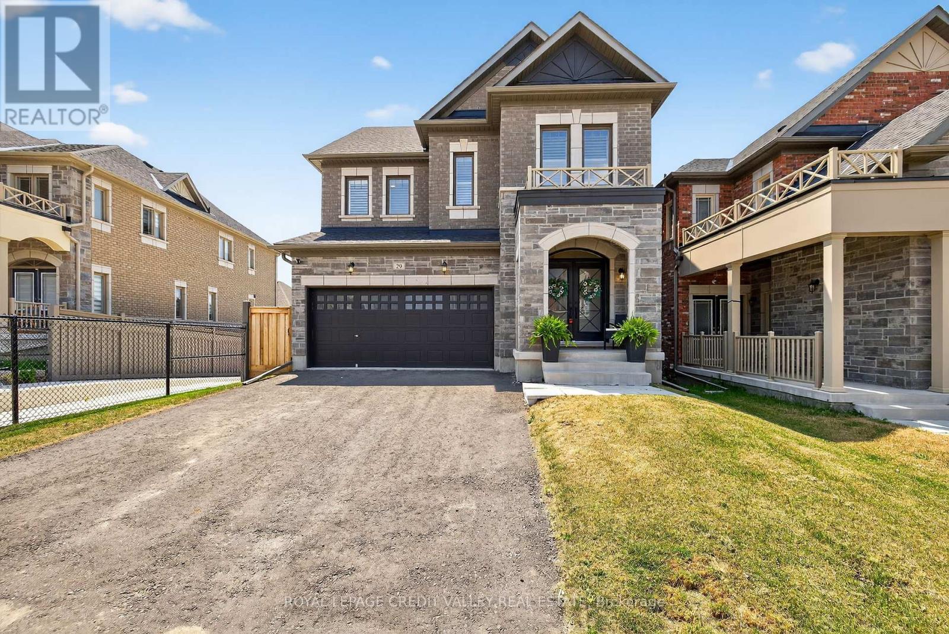29 - 7101 Branigan Gate
Mississauga, Ontario
*Bright & Spacious End Unit Townhome In High Demand Levi Creek Neighbourhood In Mississauga *Built By Award-Winning Builder: Daniels *Living Room With High 11 Ft 10" Ceilings & Lots of Natural Light *Kitchen With Walkout To Deck Overlooking Backyard *Primary Bedroom With Large Closet & 4pc Semi Ensuite *Finished Basement With Large Windows & Direct Access To Garage *Steps To Parks & Trails *Close To Highway 401, Highway 407, Shopping Centres, Restaurants, Public Transit, Schools, Meadowvale GO Station. (id:35762)
RE/MAX Crossroads Realty Inc.
4091 Dursley Crescent
Mississauga, Ontario
Every Home Buyer's Dream! Updated & Lovingly Maintained Home. The Curb Appeal Is Evident FromThe Moment You Drive Up. It Offers Everything You Need In Your Next Home - Simply Move In AndEnjoyContact Anton Polishchuk For Inquiries. Include Form 801, Sched B. Email Toantonhomesale@gmail.comPlease call before submitting the offerStunning home in prime central location! This gorgeous home shows unlike any other ever sold in the area.Just move-in and enjoy. Custom built kitchens, quartz tops, hardwood flooring, crown moulding, oakstaircase with iron spindles, gas and wood fire places with stone finishes, master b/room with ensuite w/room,pot lights with walk out basement, covered patio, the main floor opens up to a beautiful deck with glassrailings, security cameras and much more. Truly a must see!Roof - September 2021Furnace - July 2020Attic Insulation - August 2020 (id:35762)
Royal LePage Signature Realty
88 Cook Street
Barrie, Ontario
Unique Custom Sprawling Modern Bungalow with "Inground Pool", and triple car garage - ideally located in Barrie's East Ends Exclusive Area of Fine Homes situated on a 110ft x 185ft lot. This home exudes curb appeal, and interior beams with sophisticated architectural beauty and designer custom finishes. Features 5 bedrooms, 3 bathrooms, and 10ft ceilings. The very bright open concept layout offers over 3000sqft of living space on one level no stairs and is wheelchair accessible. The kitchen is a chefs dream, complete with a large island, quartz counters, pot filler tap, stainless steel appliances & gorgeous tile backsplash and large pantry. The formal oversize dining area looks amazing with a roundtable. The spacious primary bedroom has an ex-large walk-in closet & 5-piece ensuite with double sinks, glass shower & soaker tub. Enjoy outdoor activities on the canopied patio which allows for all year around barbecuing. The massive beautiful landscaped fenced yard has a (19' x38) gas heated inground pool- with a 5ft deep end and a slide, installed 2 years ago. The double garage has an additional side by side single garage with inside entry to the home. Walking distance to nature trails, downtown, shops and restaurants; close proximity to RVH, Kempenfelt Bay, makes this is a perfect family home. (id:35762)
Red Real Estate
27 Marilyn Avenue S
Wasaga Beach, Ontario
Top 5 Reasons You Will Love This Home: 1) Lovely raised bungalow exuding pride of ownership ideally situated on a spacious 50'x287' treed lot in a peaceful neighbourhood, offering an ideal location just minutes from the beach, Collingwood, and Wasaga 2) With over 2,400 square feet of living space, this home boasts 3+2 bedrooms, 2 bathrooms, a beautifully renovated laundry room, a two-car garage, and a driveway that accommodates up to six vehicles 3) The main level offers an open-concept kitchen featuring a large island with ample seating, high-end appliances, and a walkout to a generous wooden deck overlooking the backyard, perfect for entertaining 4) Additional highlights on the main level include gleaming hardwood flooring, elegant crown moulding, and a spacious primary bedroom with dual closets and a 4-piece ensuite 5) Sizeable lower level providing a large recreation room for family gatherings, two sizable bedrooms, a laundry area, and plenty of storage space. 1,442 above grade sq.ft. plus a finished basement. Visit our website for more detailed information. (id:35762)
Faris Team Real Estate
16 Milos Road
Richmond Hill, Ontario
Great Location!! Lovely 4Bdrs, 1 office, 5 Bathrooms, 2 Garage, finished basement Detached Home. High privacy Backyard with well finished. Beautiful Open Concept, Oak Staircase, Hardwood Floors through out 2nd floor too . Lovely Fireplace In Family Room. Lots Of Storage Space. Very Bright Home. Pot Lights . Access Garage To Home. Close To Hwy, Restaurant, Close To Pond, Trails And All Amenities: Walking Distance To Yonge St/Bathurst St, Parks, Schools, Bus, Grocery, Shopping, Food. Must See! Great news! A recent update to the York Region District School Board's Finance and Property Standing Committee confirms that construction of the Dr. Bette Stephenson Secondary School in Oak Ridges is set to begin in July 2025. The school is still on track to open its doors in September 2027. (id:35762)
Right At Home Realty
86 Chokecherry Crescent
Markham, Ontario
Client Remarks Freshly painted and absolutely stunning, this sunny and bright 3-bedroom, 3-bath semi-detached home features high-quality hardwood floors throughout. Situated in the prestigious Wismer community, it's surrounded by top-rated schools, excellent public transit options, and plentiful shopping. Just minutes from Mount Joy GO Station, local churches, and all essential amenities, this home is perfectly positioned for convenience and quality living. (id:35762)
RE/MAX Partners Realty Inc.
508 - 75 North Park Road
Vaughan, Ontario
Welcome to Unit 508 at 75 North Park Road a freshly painted, move-in ready 2-bedroom, 2- bathroom suite in the heart of vibrant Thornhill. This bright and spacious condo features a desirable split-bedroom layout, ideal for privacy and functionality, along with an open- concept kitchen, living, and dining area perfect for everyday living and entertaining. Large windows frame a gorgeous view overlooking the courtyard fountains, which light up beautifully at night to create a serene, resort-like atmosphere. Located on a preferred lower floor, this unit offers an added sense of security, comfort, and accessibility. Enjoy the convenience of two full bathrooms, in-suite laundry, and two thermostats with dual-zone furnaces for customized climate control throughout the unit. The parking spot is ideally situated close to the elevator for ease and practicality. With a Walk Score of 83, youre steps from Promenade Mall, public transit, parks, shops, and restaurants. This is the one youve been waiting for just move in and enjoy! (id:35762)
Sutton Group-Admiral Realty Inc.
202 Penn Avenue
Newmarket, Ontario
Attention first time home buyers! Great starter home situated in a fantastic location. Short distance to Southlake Hospital, Upper Canada Mall, Costco, Schools, Parks, VIVA/GO Train, and Shops/Restaurants on Main St. This all brick Semi-Detached is located in a quiet cul de sac with an oversized lot. Featuring a large backyard with a new covered deck and a concrete patio that is perfect for entertaining. Freshly painted and renovated. Upgraded Kitchen, cabinetry, and flooring. Open concept living and dining room layout with lots of natural light. Separate entrance ideal for in-law suite or for a rental apartment. Extra long driveway with tons of room for parking. (id:35762)
RE/MAX Experts
427b - 11750 Ninth Line
Whitchurch-Stouffville, Ontario
Walk into 9th & Main By Pemberton Group, built in 2023. This Bright & Inviting Condo is 685 sq ft offers, ONE BEDROOM, ONE FULL SIZED DEN, 2 FULL BATHROOMS &9 Foot Ceilings. Just freshly painted throughout. 7" wide plank Floors Throughout. The sleek kitchen is complete with Quartz Counters, modern appliances & Soft Closing Cabinets. Frameless Glass Shower Enclosure in the bathroom. Sit out on your BALCONY and enjoy privacy. 1LOCKER & 1 PARKING included. Nestled in the vibrant heart of Stouffville, 9th & Main offers the best of both worlds; urban amenities and natural beauty. You're just 3 minutes from the Stouffville GO Train Station and enjoy easy access to Highways404 and 407, making commuting a breeze. Features & Amenities Of The Building Include A Gorgeous Breezeway, Unique SMART SUITE DOOR LOCK by Latch, 24-Hour Concierge & Security, Golf Simulator, Multi-Purpose Party Room With Pool Table & Kitchen, Multi Functional Fitness Centre, Steam Room, Theatre, Library, Media Lounge, Children Room, Boardroom Workspace Guest Suites, Pet Wash Station. At 9th & Main, a stunning lobby welcomes you home and greets guests with opulence. From stylish carpets and seating to beautiful tables and chandeliers, every detail is a work of art on its own. Whether you're a first-time buyer, down-sizer, or savvy investor, this unit offers exceptional value, style, and comfort in one of Stouffville's most desirable new developments. Download the attached Feature Sheet for everything you need to know about this spectacular property. ROGERS INTERNET & CABLE INCLUDED IN MAINTENANCE. *All photos were taken previous to vacancy* (id:35762)
Royal LePage Signature Realty
133 Humberland Drive
Richmond Hill, Ontario
Beautiful 4-Bedroom Family Home Backing onto a Ravine in Prime Bathurst & King Location This stunning 2-storey detached home offers 4 spacious bedrooms and is ideally situated near top-rated schools in a highly desirable neighbourhood. The beautifully finished basement features 2 additional bedrooms and a full 4-piece bathroom, perfect for extended family or guests.Recently updated throughout, the main and second floors have been freshly painted and enhanced with 41 pot lights controlled by 6 dimmer switches, creating a warm and inviting atmosphere. Major upgrades include a brand-new roof, high-efficiency furnace, and tankless water heater, ensuring comfort and peace of mind for years to come.Backyard opens directly to a serene ravine, offering rare privacy and a picturesque view. This move-in-ready home is perfect for a growing family looking to settle into a vibrant and welcoming community. (id:35762)
Royal LePage Signature Realty
710 - 398 Highway 7 E
Richmond Hill, Ontario
Beautiful, Spotless 2+1Condo In Great Location At Highway 7/Bayview Rarely Offered The Best Lay Out In The Building, 2 Separate Bedrooms, Very Functional Layout With Large Separate Den Recently Used As Dining Room, Which Adds Great Living Space, over $10,000 Upgrading Includes: Hardwood Floor Throughout The Unit, Upgraded Kitchen Cabinets, Upgraded Kitchen Counter Top, Washer/Dryer( Oct.2023). Modern Kitchen With Granite Counter Top, S/S Appliances, Close To Restaurants, Shops, Transportation, HWY404 And More. Gorgeous Big Balcony, 2 Parking Spots Side By Side, Unit Is Spotless And Ready To Move, Show The Unit To Fascist Clients! (id:35762)
Right At Home Realty
29 Janes Crescent
New Tecumseth, Ontario
Experience over 2,000 sq ft of beautifully finished living space in this meticulously upgraded 4-bedroom, 4-bathroom home. The custom-designed kitchen features quartz countertops, deep cabinetry, and a designer range hood, seamlessly blending style and functionality. Elegant hardwood flooring runs throughout the home, complemented by pot lights on separate switches for tailored ambiance. The primary suite offers a spa-like ensuite with a frameless glass shower, while the kitchen walkout leads to a spacious deck with stairs perfect for outdoor entertaining. The professionally finished basement extends the living area, complete with a stylish dry bar, 2-piece bathroom, and a cold room, ideal for hosting guests or multi-generational living. Move-in ready and thoughtfully designed, this home combines comfort, sophistication, and practicality in every detail. (id:35762)
Royal LePage Credit Valley Real Estate


