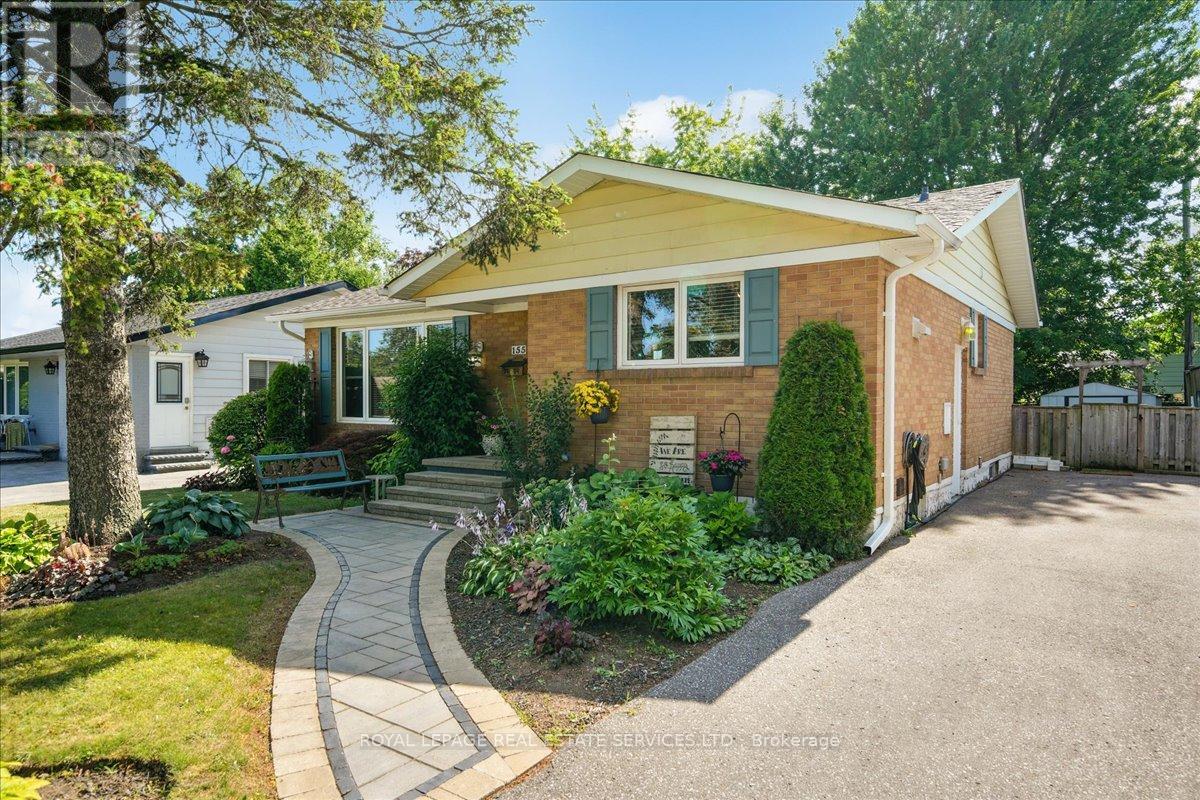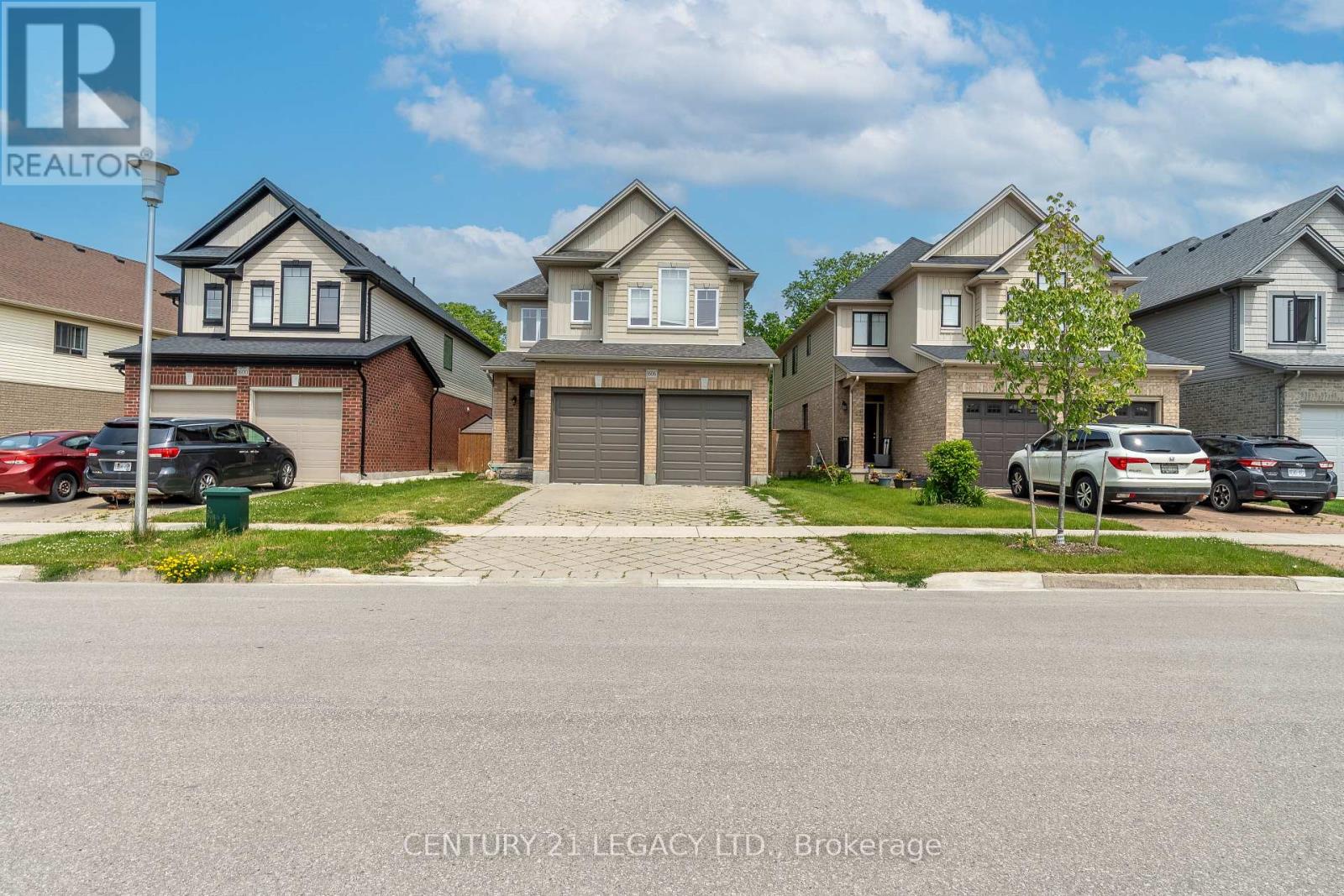173 South Belair Drive
Vaughan, Ontario
Forget cookie-cutter. This isn't just a house; it's a statement. A boldly non-traditional residence where modern elegance reigns supreme, Meticulously renovated as if lifted from the pages of a design magazine. The exterior exudes curb appeal with sophisticated stone accents and detailed millwork, hinting at the beauty within. Step inside and discover a seamless fusion of style and comfort. Expansive 30x30 porcelain tiles flow throughout, illuminated by thoughtfully placed pot lights, creating an inviting ambiance that whispers "welcome home." The gourmet chef's kitchen is appointed with quartz countertops and complemented by premium built-in appliances. A generous island offers ample space for preparation, with a seamless transition to the outdoors through a convenient walkout to the private, tree-lined yard. Imagine summer evenings spent dining al fresco in your own tranquil retreat. Spacious bedrooms offer havens of tranquility, culminating in a master suite that's a private oasis, designed for relaxation and rejuvenation. A spacious walk-in closet provides ample storage, while the luxurious four-piece ensuite bathroom boasts heated floors, double vanities, and a rejuvenating rain shower. (Yes, the additional semi-ensuite bathroom also boasts heated floors for added comfort!) The professionally finished basement offers a versatile open-concept recreation area, ideal for entertaining or unwinding, and a well-appointed four-piece luxurious spa bathroom adds functionality and convenience to this lower-level retreat. This gem won't last long. Put this custom beauty on your must see list today! (id:35762)
Sotheby's International Realty Canada
1506 - 89 South Town Centre Boulevard
Markham, Ontario
The Luxurious Fontana Condo in Unionville. 1+1 & 2 Full Bathroom with Unobstructed View From Covered Open Balcony. 9' Ceiling. Nice Living Room and Kitchen, Primary Bedroom With 3 Pcs Ensuite And Walk-In Closet, Good Size Den. A lot of Amenities Including Concierge, Gym,Indoor Pool, Basketball/ Badminton Court, Party Room, Etc. Close To Unionville High School, Unionville Go Station, Downtown Markham, Future York University, YMCA, Public Transit, Hwy 404 & 407, Restaurants and Supermarkets, First Markham Place. (id:35762)
Master's Trust Realty Inc.
155 Burcher Road
Ajax, Ontario
This Charming 3 Bedroom Bungalow In South East Ajax Offers The Perfect Combination Of Convenience And Comfort * A Short Drive Gets You To The Parks And Trails By Lake Ontario. * Shopping And The 401 Are Just Minutes Away. * The Kitchen Was Tastefully Renovated In 2014* Other Updates Include: The Electrical Panel (2014) Roof (2020) Eavestrough (2020) Walkway (2022)* There Is A Separate Entrance To The High Basement That Boasts A Rec Room With A Fireplace For Chilly Winter Evenings. * Move In Now And Enjoy BBQ's On The Deck Or Just Relaxing In The Quiet Backyard. (id:35762)
Royal LePage Real Estate Services Ltd.
53 Ferris Square
Clarington, Ontario
Stunning Modern Townhome in Prime Courtice Location. With only one direct neighbour, this corner unit feels like a semi-detached home. Sun-filled main floor with 9-ft ceilings, large windows, and seamless flow, perfect for entertaining. Modern Kitchen with stainless steel appliances, ample cabinetry, and a breakfast bar for casual dining. This is one of the few units with a Balcony on each level. Finished Lower Level is ideal for a home office, gym, or additional family space. Step out to the Private Backyard which offers a serene outdoor escape for summer BBQs and relaxation. Minutes to schools, parks, shopping, dining, and easy access to Hwy 401 for effortless commuting. This turnkey home offers style, comfort, and convenience-all in a vibrant, family-friendly neighbourhood. Dont miss your chance to own this beauty! (id:35762)
Homelife Frontier Realty Inc.
103 - 670 Gordon Street S
Whitby, Ontario
Enjoy Comfortable Resort Style Living In This Updated And Spacious 1-Bedroom + Den With Laminate Flooring Throughout. Open Kitchen With Breakfast Bar Overlooking The Living Area And Walkout To Patio. Renovated Bathroom. The Lakeside Community Condominiums Allows Your A Leisurely Walk To Scenic Trails, The Marina And Lake. Handy To Shopping, GO Transit, Community Centre And 401. (id:35762)
Sutton Group-Heritage Realty Inc.
2803 - 3 Navy Wharf Court
Toronto, Ontario
This Fantastic One Plus Den Is One Of The Best In The Building. With Amazing West Facing Views This Unit Will Not Disappoint. Unit Comes With A Parking Spot Included. The Best Amenities In The City, Gym, Pool, Basketball Court, Bowling, Concierge & Much More! All Utilities Included Except Cable And Internet. Steps To Everything You Need. Corner Unit, NW Views, Including Views Of The Lake From The Balcony. (id:35762)
Harvey Kalles Real Estate Ltd.
57 Ryde Road
Guelph, Ontario
Welcome to 57 Ryde Road, a sun filled, fully upgraded 4 bedroom, 4 bathroom detached home on a perfectly level, fenced lot in the heart of Guelph. Step into the main floor featuring brand new quartz countertops, custom tile backsplash, New Cabinets in the kitchen and striking new chandeliers, all illuminated by modern pot lights and floods of natural light. Upstairs, discover Three spacious bedrooms with new laminate flooring, including a serene master suite with private 3 piece ensuite. The lower level offers a separate entrance to a partially finished basement perfect for a potential legal second suite to offset mortgage costs. Every system has been replaced for turn key peace of mind: a new tile roof, all new windows, high efficiency furnace, water heater, whole home water softener and stylish fixtures throughout. Outside, park up to four cars on the massive driveway, relax on your deck beneath the gazebo, or tend the raised beds in the private backyard. Just steps from top schools, parks, transit and conveniences, this is the ultimate blend of family living and investment potential ready for you to move in and thrive! (id:35762)
Royal LePage Signature Realty
1606 Finley Crescent
London North, Ontario
Welcome to This Gorgeous 4 Bedrooms Detached House backing On to WOODED AREA >>> Prime Location in the Hyde Park Neighborhood of North London (!) Open Concept Main Floor Plan (!) Elegant kitchen with large island + Stainless Steel Appliances (!) Hardwood/ceramic on Main Floor (!) Primary Bedroom With Walk-In Closet & 5 Piece En-Suite(!) Other 3 Spacious bedrooms (!) Convenient Second Floor laundry (!) Interlocked driveway (!) Walking Distance to St John Catholic FI PS (!)Close to Walmart, Costco, Sir Frederick Banting SS, and Western University (!) Mins To Shopping, Community Centers, Playgrounds, Parks, Walking Trails And More. (id:35762)
Century 21 Legacy Ltd.
23 Park Road S
Brantford, Ontario
Welcome home to 23 Park Road S, a fantastic 2 storey home in Brantfords family friendly Echo Place Neighbourhood! This 3 bedroom, 2.5 bathroom home has 1,520 sq ft of above grade living space and a finished basement! The main floor features a mix of tile and hardwood flooring and offers a functional layout ideal for everyday living. The bright and spacious foyer welcomes you with a convenient 2-piece powder room. The eat-in kitchen provides plenty of cupboard and counter space, complete with stainless steel appliances including a gas stove, over-the-range microwave, and built-in dishwasher. A door from the kitchen offers direct access to the driveway, while the adjacent living room includes a walk-out to the rear patioperfect for indoor-outdoor living. A beautiful staircase leads to the second floor, which is finished with durable laminate flooring throughout. The primary bedroom offers the convenience of two walk-in closets, while two additional spacious bedrooms provide plenty of room for family or guests. A 4-piece bathroom with a tub/shower combo completes the upper level. The basement offers a spacious recreation room, a 3-piece bathroom, a dedicated laundry area, a utility room, and an additional storage room. The homes very private backyard is fully fenced and features an interlock and armour stone patio with a gazebo, a garden shed, green space for play or gardening, and mature trees that provide natural shade and privacy - an ideal setting for relaxing or entertaining outdoors. Enjoy the convenience of nearby Mohawk Park and Brantford's scenic trail system, along with easy access to highways for commuters. Schedule your private showing today! (id:35762)
RE/MAX Escarpment Realty Inc.
53 Highland Avenue
Belleville, Ontario
Welcome to 53 Highland Avenue in Belleville a charming two-storey home full of character, space, and versatility. Inside, you'll find a beautifully updated main level with a picture-perfect kitchen featuring a gigantic island that's ideal for hosting friends or family dinners. The large adjacent dining area flows seamlessly into the living space, making this home as functional as it is inviting. There's a 3-piece bathroom on the main floor, and upstairs you'll find two generously sized bedrooms, including a primary suite with a huge "walk-in closet" that could be a private reading room. The secondary bedroom also features a hidden away space with natural light that would be a perfect reading nook or den. A bonus here is the separate, above-grade potential in-law suite with its own private entrance, offering incredible flexibility for multi-generational living or potential rental income. Out back, enjoy a fully fenced yard with a deck, perfect for relaxing, entertaining, or letting the kids and pets roam. Located in a quiet, established neighbourhood just minutes to the Bayshore Trail, Zwicks Park, Belleville's downtown core, the 401, and even Prince Edward County, this home offers the perfect mix of lifestyle and opportunity. Plenty of parking, lots of charm, and real value. Recent upgrades include: Garage Roof 2021, Basement Waterproofing 2021, Electrical panel 2022, Custom Blinds 2022, Bay Window 2023, AC Unit 2025. 53 Highland Ave is a beautiful home that must be seen to be truly appreciated. (id:35762)
One Percent Realty Ltd.
618 Francis Road
Burlington, Ontario
Welcome to 618 Francis Rd, a renovated townhome offering 1121 sq ft of bright, comfortable living space. This 3 bedroom, 1.5bathroom property has been updated throughout, featuring a finished basement, new carpets, central air conditioning, and new window coverings. The renovated kitchen includes stainless steel appliances: microwave, dishwasher, washer, dryer, fridge, and stove, creating a fresh and practical space for your everyday living. Step into your newly enclosed backyard, perfect for outdoor enjoyment, with 2 parking spots included for your convenience. Located near North Shore, Spencer Smith Park, Joseph Brant Hospital, and highways, with biking and hiking trails adjacent to the property, this home is ideal for families or someone looking for a comfortable and accessible lifestyle. Enjoy a renovated, move in ready home in a desirable Burlington location. (id:35762)
Right At Home Realty
614 - 251 Manitoba Street
Toronto, Ontario
Welcome To The Phoenix Condominiums. This 1 Bedroom + Den Suite Features Designer Kitchen Cabinetry With Stainless Steel Appliances & Stone Countertops. Bright 9' Floor-To-Ceiling Windows With Laminate Flooring & Customized Roller Shades Throughout Facing Balcony Outdoor Park & Lake Views. A Spacious Sized Bedroom With A Large Closet & A Large Window. A Private Work From Home Office / Den Area. Walk To The Harbourfront, Metro Grocery Store, Shoppers Drug Mart, Restaurants and Cafes. 1-Parking & 1-Locker Is Included. E-Mail Elizabeth Goulart - Listing Broker Directly For A Showing. (id:35762)
Sutton Group Quantum Realty Inc.












