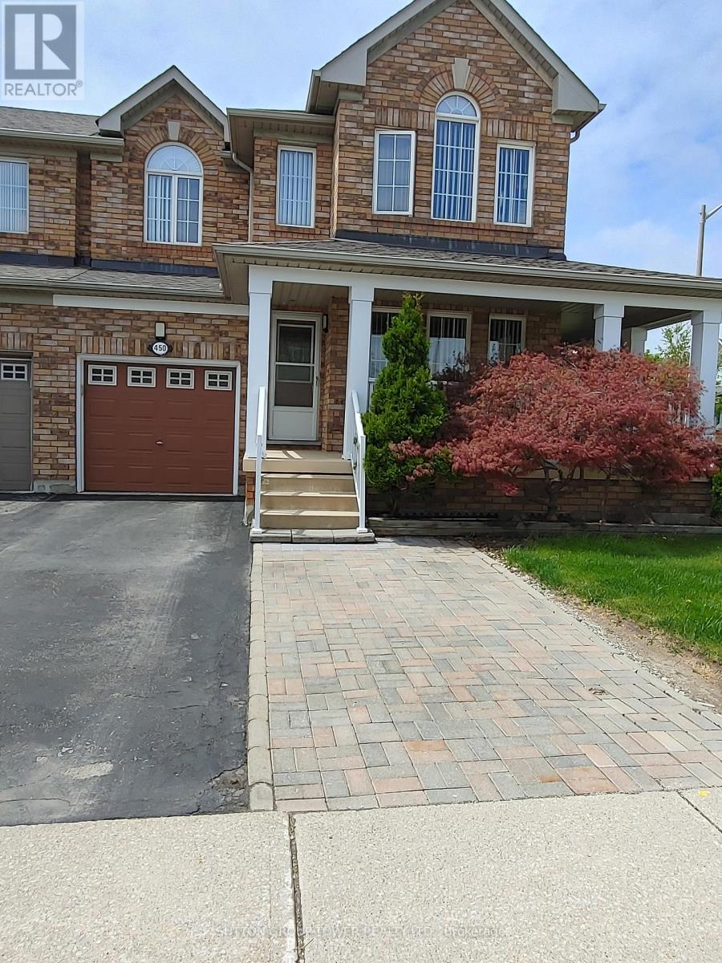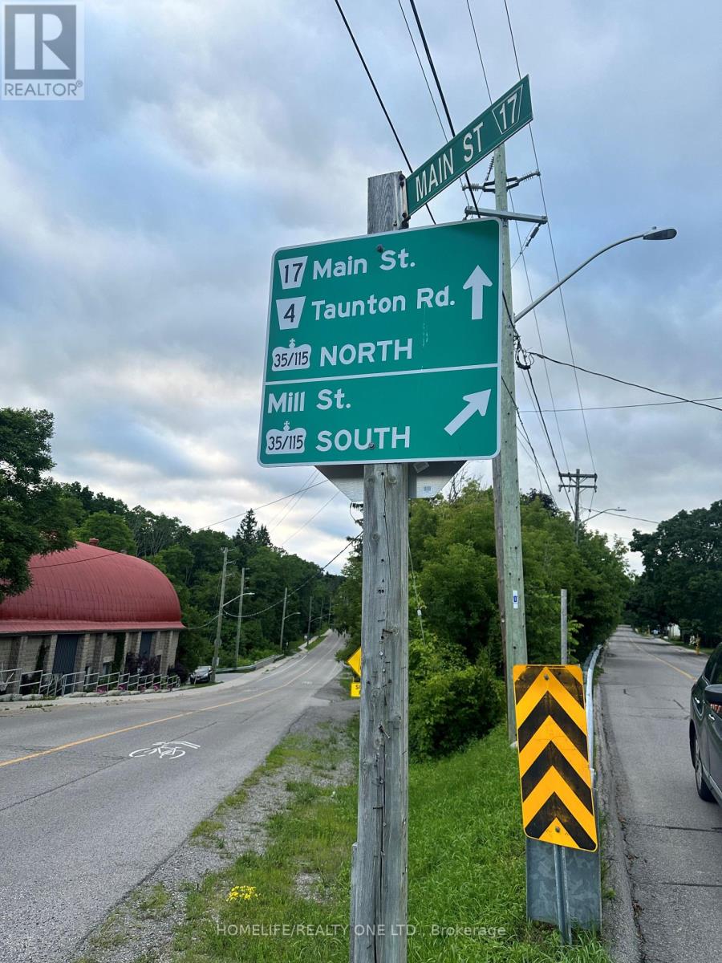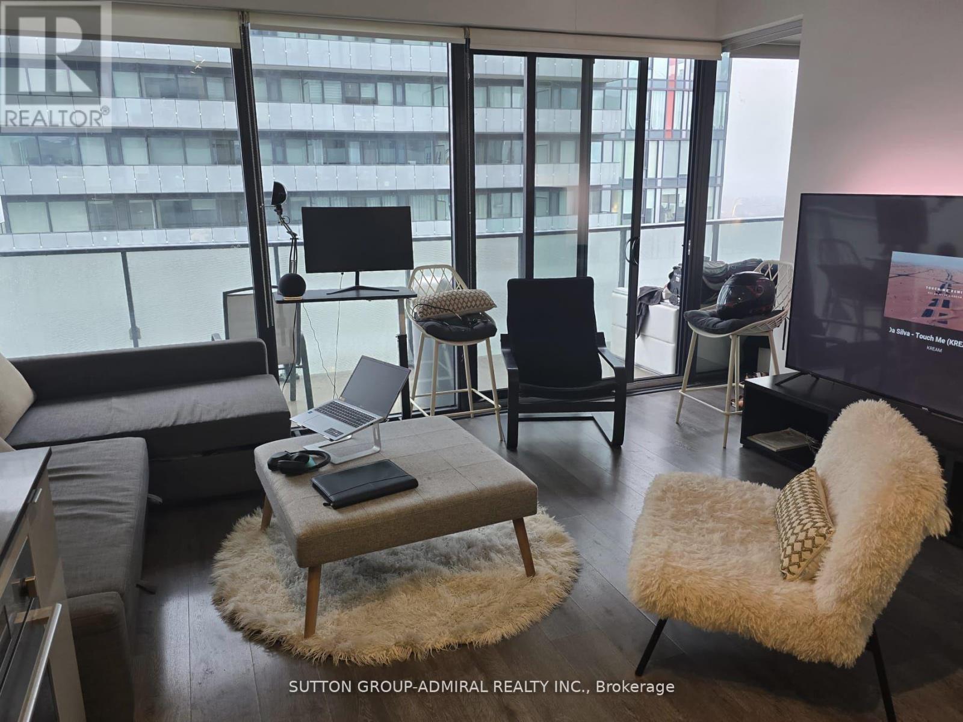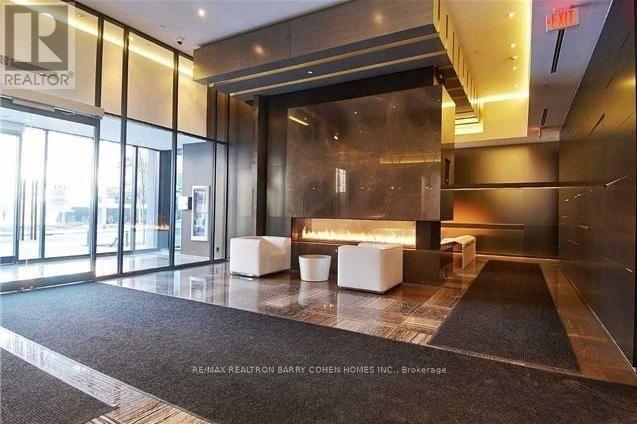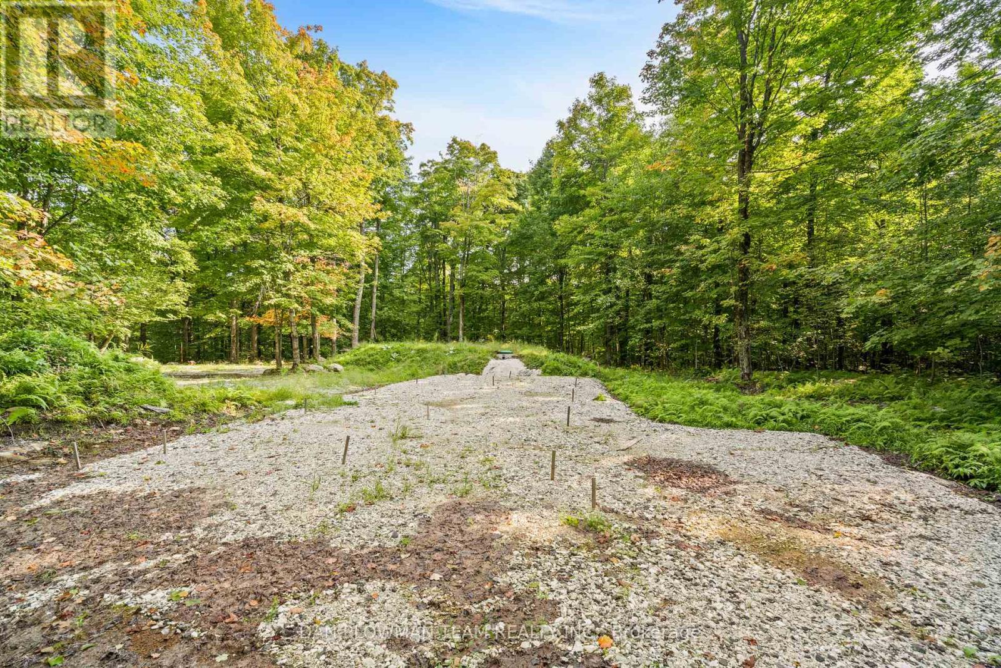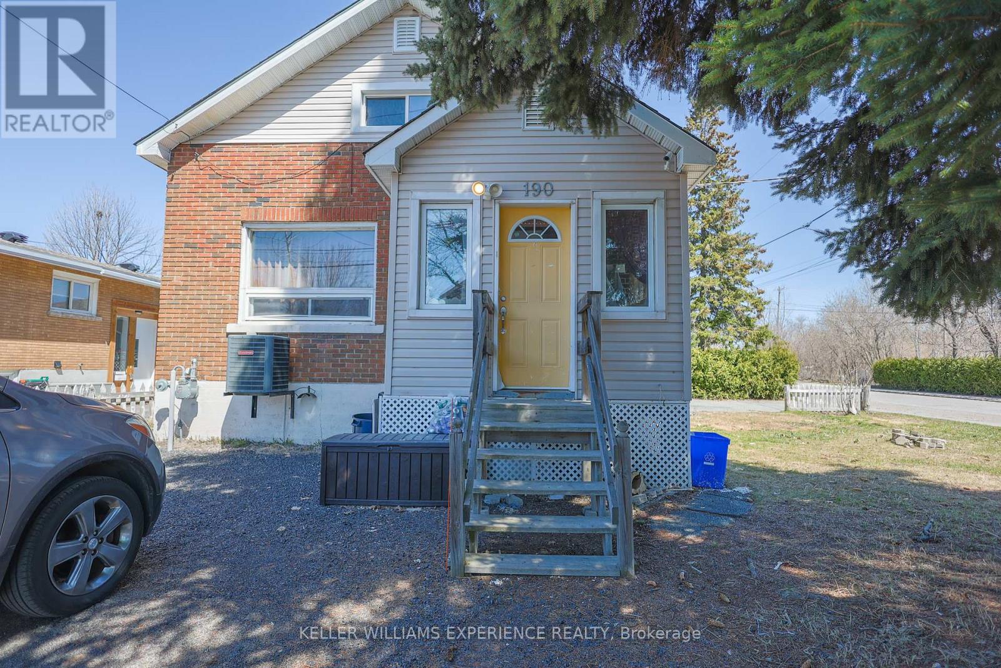303 - 25 Fairview Road W
Mississauga, Ontario
This Luxury Condo Features A Beautiful Kitchen Leading To A Cozy Combines Living And Dining Room With Beautiful Laminate Floors. This Condo also features an indoor pool, party room, sauna, meeting room, squash court and Is Also Close To All Amenities Such As Hospitals, Shopping Malls, Transportation, Hwys 403, Qew, Parks, Schools, Restaurants, And More! (id:35762)
Homelife/miracle Realty Ltd
450 John Deisman Boulevard
Vaughan, Ontario
Beautiful Corner Lot, 3 Bedrooms, 3 Bath Semi-Detached With Wrapped Around Balcony, Fully Fenced, Cozy Private Yard, Modern Kitchen, Granite Countertop, Very Well-Maintained Home, Partially Finished Basement With R/I Pipes For Washroom And A Huge Wrapped Around Storage Area. (id:35762)
Royal LePage Supreme Realty
132 Frederick Pearson Street
East Gwillimbury, Ontario
Welcome to this stunning 4-bedroom, 4-bathroom detached home in the heart of Gwillimbury, offering a perfect blend of modern elegance and family-friendly charm. Featuring an open-concept layout with gleaming hardwood floors, the home boasts a gourmet kitchen with quartz countertops, stainless steel appliances, a high-efficiency range hood, and a cozy breakfast area. The inviting family room includes an upgraded gas fireplace, perfect for relaxing evenings, while the luxurious primary suite offers a walk-in closet and a spa-inspired 5-piece ensuite. With a double garage and convenient proximity to Highway 404, top-rated schools, parks, restaurants, and public transit, this home is ideally located for busy families. Included with the home are all existing stainless steel appliances, washer and dryer,and window coverings. Don't miss your chance to own this beautifully designed, move-in-ready property in one of Gwillimbury's most desirable neighborhoods. (id:35762)
Royal LePage Associates Realty
78 Clifford Crescent
New Tecumseth, Ontario
Welcome to Spacious yet cozy townhouse located in a quiet neighbourhood in the lovely town of Tottenham. This Beauty was Built in 2020 and is 1540 sq ft .This unit boasts an ideal flow through open concept kitchen, dining and living area .House is perfect for entertaining friends or family. Bright kitchen, stainless appliances and granite counter top are cherry on cake to enhance the overall setting. Main floor also have Two-piece powder washroom, engineered hardwood flooring , upstairs landing and stairs. Primary bedroom sports a walk-in closet and en suite bathroom. A 3rd bathroom in the upper floor services 2nd and 3rd bedrooms. Carpeting in three bedrooms provides warmth and comfort. Other features include, laundry room on second floor , water filtration system, home fresh air system (ERV), smooth ceilings on main floor and unfinished basement. Just a short walk into town, close to shopping, medical centre, parks and schools, 25 minute drive from Hockley Valley and Mansfield ski resorts and short drives to golf courses. POTL $246.65 (id:35762)
Homelife Real Estate Centre Inc.
16 Mill Street
Clarington, Ontario
Residential Vacant Lot For Sale. Established And Existing Homes On Both Sides Of Vacant Lot. Bring Your Vision And Creative Touches To Build Your Forever Home Or Investment Property. Clarington Is One Of The Fastest Growing Communities With Plans For Subdivision Expansion With Four Urban Centres Like touches To Build Your Forever Home Or Investment Property. Clarington Is One Of The Fastest Growing Communities With Plans For Subdivision Expansion With Four Urban Centres Like Courtice, Bowmanville, Newcastle And Orono Already Established And Growing. Rare Opportunity To Be Part Of This Growing Trend. Close To Major Highways Like #115, #407 And The #401. Amazing Recreational Amenities Such As Brimicombe Ski Hill And The Majestic Ganaraska Forest To Name Just A Couple. Come And Be Part Of Durham Region And Grow With Us. Thank You (id:35762)
Homelife/realty One Ltd.
Lp12 - 28 Eastern Avenue
Toronto, Ontario
Spectacular Luxury South Facing Penthouse Suite with Stunning Sun-Filled City Views. This 1+Den with 2 Full Bathrooms features nearly 600 sq ft. of seamless living space. The primary bedroom offers a private ensuite bath with walk-in shower and south views. State of the art finishes with a gourmet kitchen and modern appliances including an induction cooktop. The den could easily be used as a second bedroom, home office or guest room. Enjoy a vibrant downtown Life-Style close to transit, the Distillery District, Canary District, Corktown Park, lake, restaurants and shops with a short walk to the Financial District and more. Close to George Brown College, St. Lawrence Market, the PATH, and East Harbour development. 1 Locker included. (id:35762)
Sotheby's International Realty Canada
507 - 25 Malcolm Road
Toronto, Ontario
Welcome to upper house condominiums in the heart of Leaside. This 2 bedroom, split plan layout is incredibly bright & beautifully designed. High end finishes throughout. Kitchen with centre island breakfast bar, stone countertops, high-end integrated full size appliances, ample storage & prep space. Primary bedroom with spa inspired 5pc ensuite & large walk-in closet. Second bedroom with double closet & east exposure. Newly added window covers installed. High end building with concierge, underground parking, visitor parking, rooftop terrace, pet spa, gym and party room. Suite 507 with a gas bbq hookup on your own private balcony. One underground parking space and one locker included. (id:35762)
Chestnut Park Real Estate Limited
3505 - 161 Roehampton Avenue
Toronto, Ontario
An Incredible Opportunity to Own a Sophisticated 554 sq. ft. Condo And a Locker For Extra Storage in the heart of Yonge & Eglinton! This Stylish Unit Features a Spacious 125 sq. ft. East-Facing Balcony With Stunning Views Extending North and South. Designed For Modern Living, It Boasts 9-ft Ceilings and an Open-Concept Layout That Maximizes Space and Light. The Sleek Kitchen is Equipped With Quartz Countertops and High-End Built-in Appliances, Including a Panel-Integrated Fridge. A Versatile Den with Sliding Doors Offers The Perfect Space For a Home Office Or Second Bedroom. Custom Window Coverings Throughout, With Blackout Shades in the Primary Bedroom, Ensure Privacy and Comfort. Enjoy World-Class Amenities, Including a 24-Hour Concierge, State-Of-The-Art Gym, Outdoor Swimming Pool and BBQ area, Dog Spa. Freshly painted and professionally cleaned - shows great. Located Steps From The Subway and Upcoming LRT, As Well As Top Restaurants, Shops, and Entertainment, This Is Urban Living At Its Finest. Don't Miss Out On This Prime Opportunity! (id:35762)
Sutton Group-Admiral Realty Inc.
4508 - 101 Charles Street E
Toronto, Ontario
Discover urban elegance near the iconic Yonge & Bloor. This well-designed 1 bedroom + den condo on the 45th floor boasts an open-concept layout featuring a gourmet kitchen with stone countertops and a breakfast island, flowing seamlessly into the living area, which opens to an oversized balcony. The bedroom offers ample closet space, and the versatile den is ideal for a home office. The unit includes 1 parking spot and 2 lockers. A spa-inspired bathroom adds a touch of sophistication. Enjoy world-class amenities, including an outdoor pool with cabanas, gym, party room, guest suites, and 24-hour concierge. Convenient ground-floor retail includes Rooster Coffee, Rabba Market, and dry cleaning services. Don't miss this opportunity to won a stunning unit in one of Toronto's most sought-after locations! (id:35762)
RE/MAX Realtron Barry Cohen Homes Inc.
418 - 118 King Street E
Hamilton, Ontario
The incredible Residences of the Royal Connaught!! Brand new 674 sq feet, 1 bedroom, 1 Bath unit available for immediate possession with gorgeous escarpment views from your master bedroom. Open concept kitchen with granite counters, stainless steel appliances and breakfast bar. Entire unit upgraded with laminate floors, pot lights, living room with 9 foot ceilings and a master bed with over sized walk in closet and 4 pc main bathroom. Great amenities, 24 hour concierge, gym, party/media room and incredible rooftop patio with cabanas, couches, fireplace and BBQ all steps away from the unit on 4th floor. Walk to all restaurants, shops, GO and all downtown Hamilton has to offer! (id:35762)
Royal LePage Burloak Real Estate Services
1409 Basshaunt Lake Road
Dysart Et Al, Ontario
This Vacant Land In Minden, Ontario, Offers A Prime Location With Over 2 Acres Of Natural Beauty. Nestled Close To Eagle Lake And The Renowned Sir Sam's Ski Hill, It Provides Both Tranquility And Recreational Opportunities. The Property Features A Freshly Laid Driveway, Ensuring Easy Access, And Comes Equipped With Septic Services. Just A 15-Minute Drive From Haliburton, This Land Is Perfect For Building Your Dream Home Or Retreat, Surrounded By The Stunning Landscapes Of The Area. Enjoy The Perfect Blend Of Outdoor Adventure And Serene Living In This Desirable Up And Coming Location. Permits & Drawings Plans Available Upon Request. (id:35762)
Dan Plowman Team Realty Inc.
190 Patterson Street
Greater Sudbury, Ontario
Centrally Located Duplex in Sudbury Ideal for Owner-Occupant or Investor! This well-maintained duplex offers a fantastic opportunity whether you're looking to live in one unit and rent the other, or add to your investment portfolio. The spacious main unit features 2+1 bedrooms, 2 full bathrooms, a bright eat-in kitchen, a cozy living room, and the convenience of a stackable washer and dryer. The upper unit is a generous 1 Bedroom apartment, perfect for rental income. Recent renovations include updated flooring, a modernized bathroom, and two new 100-amp electrical panels-one for each unit. Enjoy ample parking with two separate driveways offering added privacy and convenience. Located in the heart of Sudbury, this property is close to all amenities, transit, and more (id:35762)
Keller Williams Experience Realty


