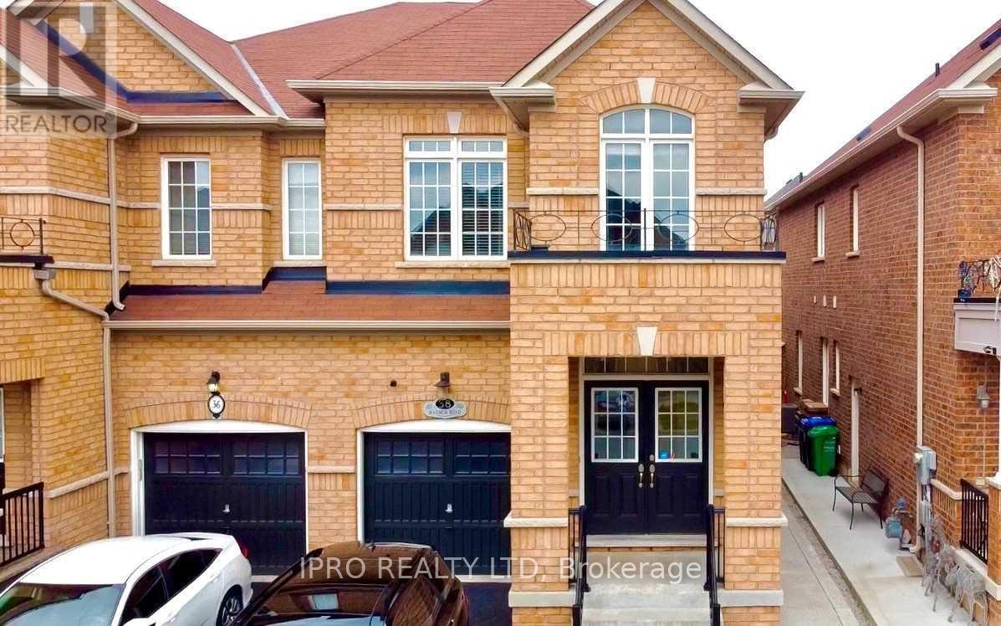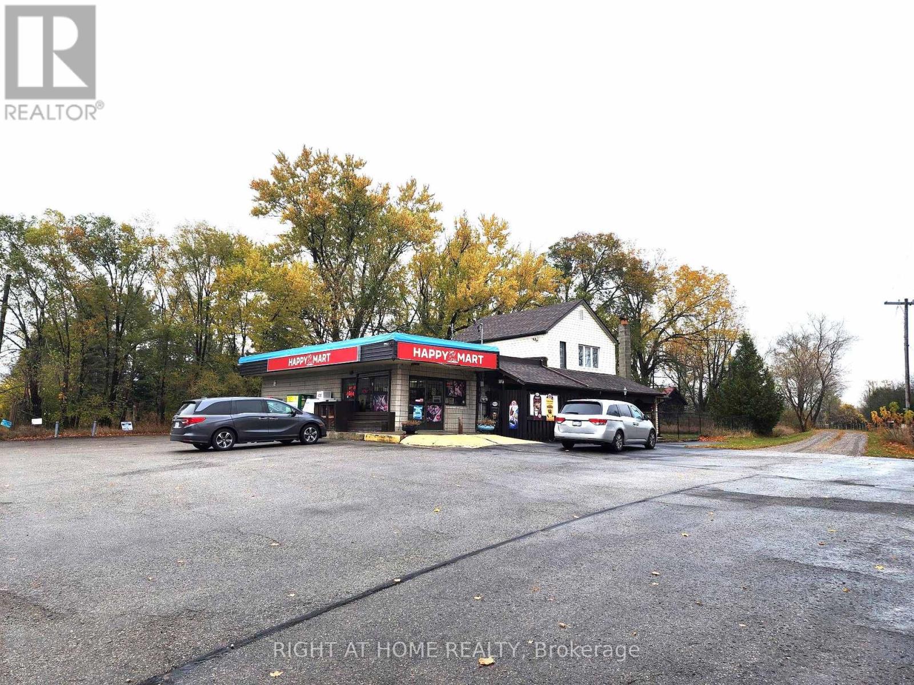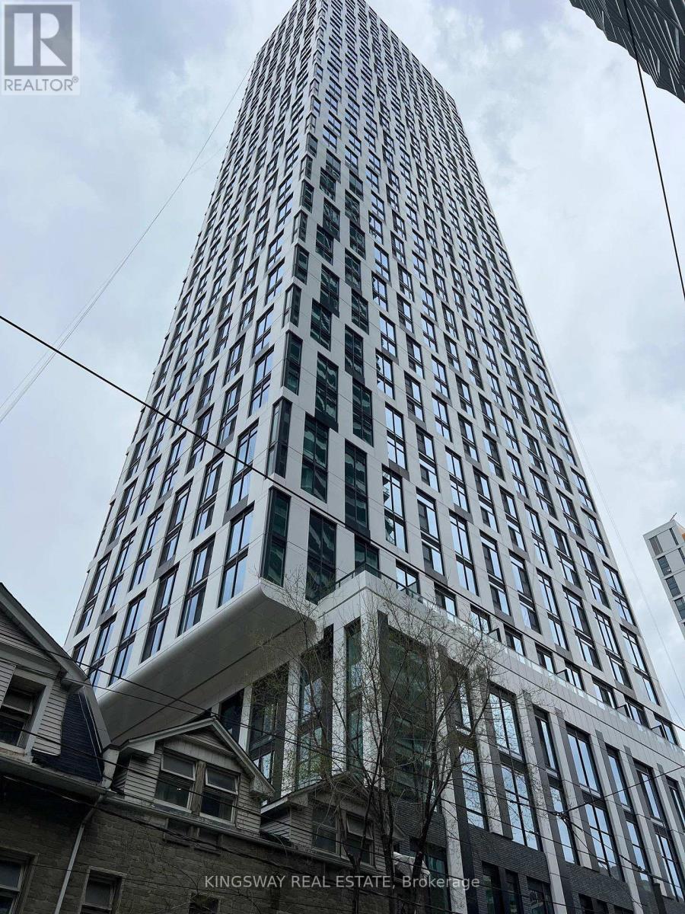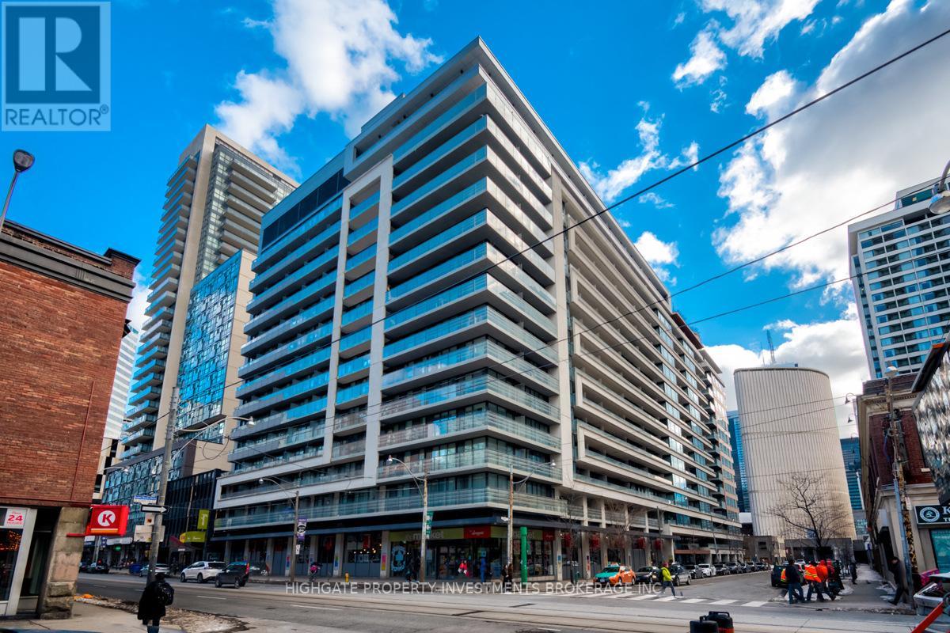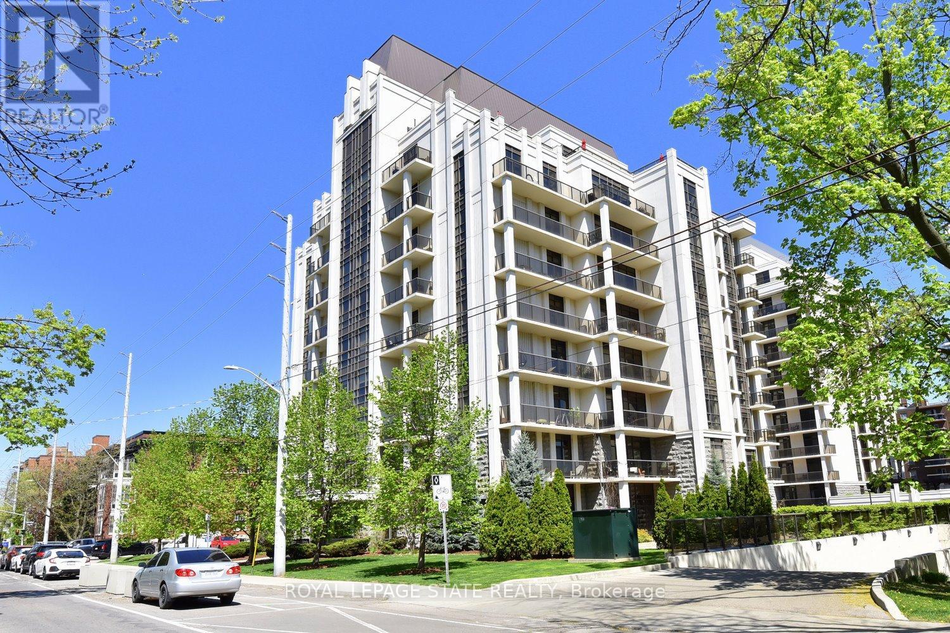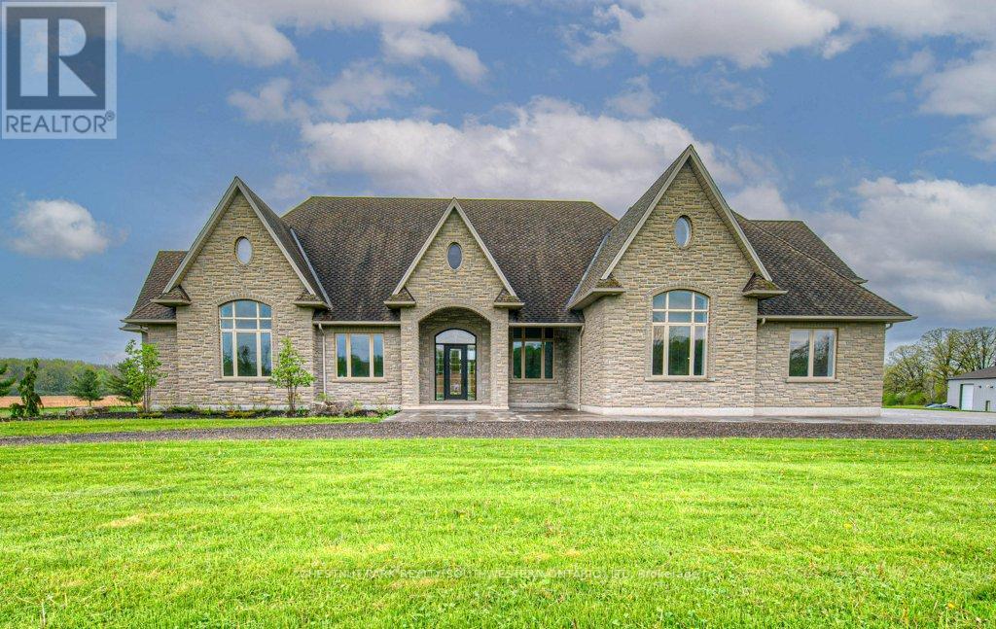38 Wasaga Road
Brampton, Ontario
Move Into The Brampton's Most Sought After Neighbourhood! This 2060 Sqft 4 Bedroom house, Available from July 1st, Features Pot Lights, Hardwood Floors, No Carpet, Granite Countertops in Kitchen, 9 Ft Ceilings on Main floor, Custom Closet in Primary Bedroom with 5 Pc Ensuite, Upgraded Light Fixtures, California Shutters, Storage Shelf In Garage, Garage Access from Inside, Backyard Concrete Patio, And Concrete Pathway To Front and much more. Close To Eldorado Park, Mount Pleasant Go, Major Amenities.This Opportunity Will Not Last. Basement Rented Separately. Upstairs tenants pay for 70% of the utilities and basement tenants pay for 30% of the utilities. (id:35762)
Ipro Realty Ltd
302 - 2720 Dundas Street W
Toronto, Ontario
Urban living in the heart of the Junction! Step inside Superkul's newest award winning project at the Junction House. This thoughtfully designed and spacious 675 sqft one bedroom unit features exposed 9ft ceilings, floor to ceiling windows, contemporary materials and finishes for both entertaining & ease of living. Open concept living + dining area is flooded with natural light and desirable south tree top views. Well appointed scavolini kitchen includes integrated appliances, porcelain tile backsplash & gas cooktop. Spa-like bathroom boasts a scavolini vanity, porcelain tiles & large soaker tub. Premium white oak hardwood flooring throughout. Steps from the best restaurants, cafes, charming local shops, breweries, farmer's markets, transit & UP Express providing every convenience. The building includes a dynamic co-working/ social space, reliable concierge, well-equipped gym, yoga studio, visitor parking, 4000 sqft landscaped rooftop terrace with BBQs, cozy fire pits and stunning city skyline views. One storage locker included. Don't miss the opportunity to own in one of Toronto's most vibrant and sought after neighbourhoods. (id:35762)
Royal LePage Real Estate Services Ltd.
5710 - 898 Portage Parkway
Vaughan, Ontario
Welcome to Transit City by CentreCourt Developments a vibrant hub where modern living meets urban convenience. This stunning 2-bedroom, 2-bathroom furnished corner suite offers breathtaking, unobstructed northwest views through floor-to-ceiling windows, with 699 sq ft of sleek interior space plus a 119 sq ft balcony to enjoy the skyline. Designed with style and functionality in mind, the open-concept layout features 9' ceilings, a contemporary kitchen with built-in appliances, quartz countertops, and soft-close cabinets, and a luxurious 4-piece ensuite in the primary bedroom. The split-bedroom design offers optimal privacy, ideal for professionals or couples seeking the perfect blend of comfort and sophistication. Set within a 100-acre master-planned community, residents enjoy an array of upscale amenities including dining at BUCA restaurant in the lobby, 24-hour concierge, party and games rooms, a theatre, outdoor BBQ terrace, golf simulator, business center, and elegant lounges. Located in the heart of Vaughan Metropolitan Centre, this condo is just steps from the VMC Subway Station and GO Bus Terminal, KPMG and PwC offices, YMCA, Walmart, Dave & Busters, and IKEA, with quick subway access to York University and Yorkdale Mall. Minutes to Cineplex, Costco, Vaughan Mills, and Canadas Wonderland, with effortless connectivity to Highways 400 and 407. Move-in ready with built-in appliances, washer & dryer, all light fixtures, window coverings, and one parking spot + one locker included! (id:35762)
Right At Home Realty
6 Lady Diana Court
Whitchurch-Stouffville, Ontario
Rare Good Property You Can Find! Large Lot! 0.9 Acre. Convenient Transportation Via 404, Go Train System. Quiet And Safety Community! 3 Car Garage 4 Spacious Bedrooms! Many Updates: Circular Stairs, Smooth Ceiling & Pot Lights, S/S Kitchen Appliances, Garage Door 2012, Pool Liner 2023, A/C 2013, New Patio Door. Newly Renovated Basement, New Water Purification System 2023 & New Water Pump(2017) (id:35762)
Royal Elite Realty Inc.
23565 Lake Ridge Road
Brock, Ontario
Exceptional opportunity to operate a thriving convenience store in Lake Simcoe area. Located in a developing town, this business benefits from high-margin grocery items, with cigarette sales comprising only 30% of revenue. Close proximity to the GTA and numerous nearby cottages create strong customer demand. Includes a 3-bedroom apartment, ample parking, and excellent visibility. Great potential to further increase sales in this high-traffic location. (id:35762)
Right At Home Realty
1908 - 50 Ann O'reilly Road
Toronto, Ontario
Step into this bright and spacious space where a functional layout, sunny views, and an excellent location make every day a great day in Unit 1908. This 754 sqft, 2 bed, 2 bath, 2 balcony unit has an open floorplan with freshly painted walls, wide plank floors, and a modern kitchen making the space feel even larger than the square footage suggests. Enjoy endless decorating options and storage spaces with this winning interior layout. Or, step outside on one of your two balconies and sip a beverage while you watch the sun set, taking advantage of the South West exposure. Inside the building, the amenities include 24 concierge, a fitness studio, a yoga studio, a pool, and a steam room. Or, step outside and find yourself within a Tridel/Dorsay Master planned community on Sheppard Ave East of DVP - minutes to Fairview Mall, Bayview Village, restaurants, shops, fitness studios, Don Mills subway/TTC, Hwy 404/401, the list is too long. With one parking spot and one locker, you have the freedom to roam and the pleasure of coming home. Welcome to 50 Ann O'Reilly Road. (id:35762)
Forest Hill Real Estate Inc.
1603 - 252 Church Street
Toronto, Ontario
Welcome to ultimate downtown living. This beautiful and spacious corner unit features floor-to-ceiling windows on west and north side of the city, offering panoramic views of the downtown Toronto skyline. This brand new unit comes with modern, high-quality finishes throughout as well as in the open-concept living, dining, and modern kitchen. Perfect Toronto living with two full bathrooms ideal for roommates or a family with perfectly balance of comfort and style. The location is unbeatable as it is located across from TMU; few minute walk to Eaton Centre, St. Lawrence Market, George Brown College,T&T Supermarket, Financial District,10-minute commute to the University of Toronto and OCAD, and easy access to TTC and highway. Building amenities including a gym, yoga room, study room and more. (id:35762)
Kingsway Real Estate
511 - 111 Elizabeth Street
Toronto, Ontario
Welcome To This 2 Bdrm, 2 Bthrm Beauty In The Heart Of Toronto! Features 4 Piece & 3 Piece Ensuite! Hardwood Floors T/O, Stainless Steel Appliances In The Kitchen. Large Balcony That Has Several W/O's! Fully Furnished! Building Amenities Include 24 Hour Security, Pool, Hot Tub, Rooftop Terrace, Gym, And Games Room.Minutes To The Eaton Centre, Restaurants, Nightlife, Hospitals, Financial District, Transit, Shopping, And Entertainment. (id:35762)
Highgate Property Investments Brokerage Inc.
604 - 90 Charlton Avenue W
Hamilton, Ontario
Welcome to City Square Condos in the heart of south central Hamilton! "THE MACNAB" model boasts approximately 673 sq ft + a 110 sq ft Open Balcony facing northeast, giving spectacular views of the City and the Escarpment! This well appointed "one owner" unit, offers 1 Bedroom plus Den, in suite Laundry, an underground owned Parking spot and Locker! Gleaming Hardwood floors in the spacious Living/Dining Room; Beautiful Kitchen Quartz countertops, with stainless steel Appliances; upgraded lighting featuring a Swarovski Crystal Chandelier! With a walk score of 93, you're not far from all the area favourite spots! Cafes and Shops, St Joe's Hospital, Durand Park, Medical offices, Downtown Shopping and more! This is ideal for young Professionals or Retirees alike! Building amenities include a front welcome Foyer, Exercise room, Party room and Bike storage! (id:35762)
Royal LePage State Realty
2930 Notre Dame Drive
Wilmot, Ontario
Luxury Living Meets Industrial Capability on 10 Private Acres Discover a rare blend of luxury, efficiency, and commercial-grade utility with this remarkable insulated concrete home spanning 9,000+ square feet, perfectly situated on almost 10 secluded acres complete with a private pond, scenic surroundings, and unmatched craftsmanship. Built for efficiency and longevity, the home features 14-foot ceilings, in-floor heating, a solid 6" stone exterior, and a sprayed rubber foundation for superior insulation and durability. Inside, a sprawling open-concept layout welcomes you with a custom solid maple kitchen, granite countertops, and a massive primary suite with a spa-like ensuite. Additional features include a loft/studio above the garage, a dedicated home theatre, and a finished lower level with a guest bedroomideal for family or visitors. The true stand-out of this property is the 4,000 sq. ft. detached shop, engineered to industrial/commercial specifications. Boasting 16-foot ceilings, three 12 x 14 bay doors, 3-phase hydro, and 2 pc bathroom, this space is perfectly suited for tool & die work, automotive, CNC/laser cutting, data centers, or any high-demand electrical needs. As an added bonus, the shop also includes a fully integrated golf simulator, creating the perfect blend of work and recreationideal for unwinding or entertaining clients and guests. Outdoors you can enjoy the tranquility of your own private pond, extensive stamped concrete finishes, and a concrete balcony overlooking the groundsperfect for peaceful mornings or evening gatherings. This property is a rare and versatile opportunity, offering executive-level living with commercial-grade utilityjust minutes from city amenities, yet worlds away in terms of space, privacy, and potential. (id:35762)
Chestnut Park Realty(Southwestern Ontario) Ltd
238527 4th Line
Melancthon, Ontario
100 acres Vacant land, brush mostly approx 2 aces flat dry, Driveway into flat area, which has a shack on it, and dug well. Stream, Drainage ditch runs front to back. Under conservation except for approx 2 acres. Buyer to do own due diligence on the buyers intended use. (id:35762)
Mccarthy Realty
1710 Concession 2 Road W
Hamilton, Ontario
Experience the perfect blend of rural charm and modern comfort in this beautifully renovated 2-bedroom, 1-bath lower-level suite, nestled on a serene 1.9-acre property in West Flamborough. Offering approx. 1,000 sq. ft. of thoughtfully finished living space, this inviting home features custom oak millwork, expansive windows, and sun-filled rooms with peaceful views overlooking open farmers' fields. Enjoy the tranquility of country living with the convenience of city access. Includes 2 parking spots, backyard access, and negotiable additional storage. Available asap for $2,300/month inclusive of heat, hydro and water Minimum one-year lease. Pets considered (based on size and type). Non-smoking unit. Application must include credit check, employment reference, and Ontario Standard Lease. First and last month's rent required. (id:35762)
Royal LePage Burloak Real Estate Services

