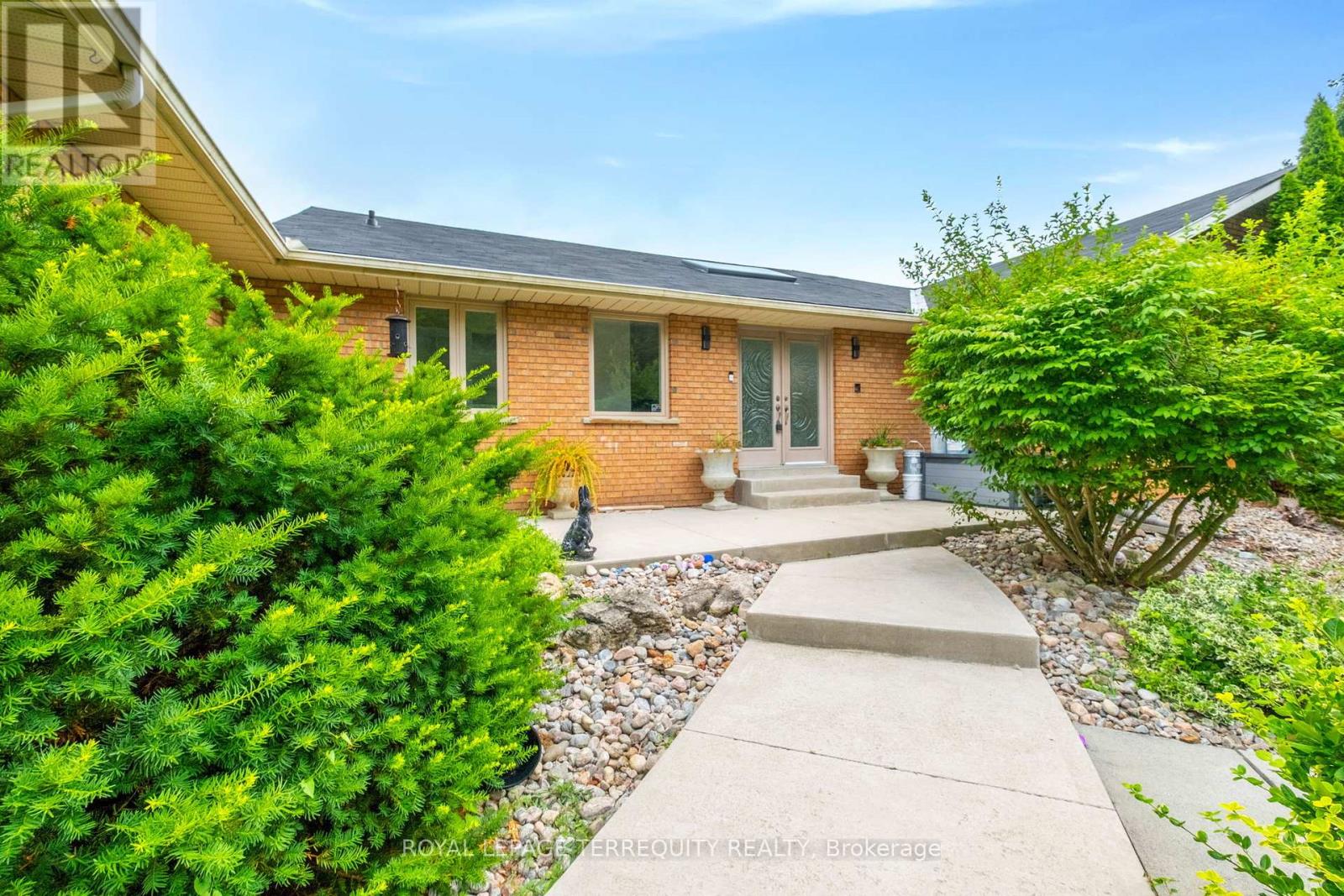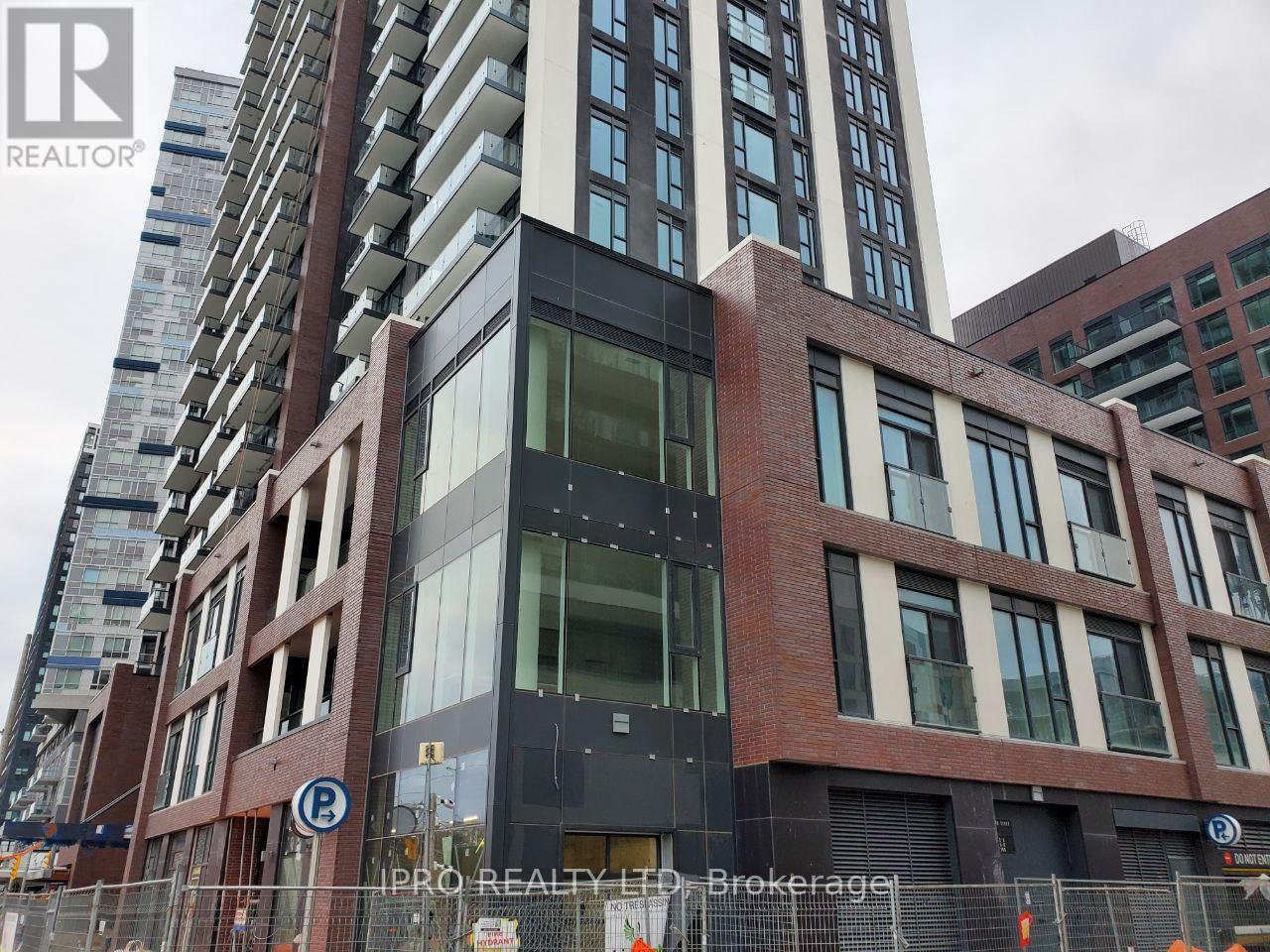208 - 150 Oak Park Boulevard
Oakville, Ontario
Welcome to this bright and spacious 2 BEDROOM PLUS DEN, 2 full bathroom condo in the highly sought-after River Oaks community! This well-designed open concept layout offers the perfect blend of comfort and functionality, ideal for professionals or downsizers. The modern kitchen flows seamlessly into the living and dining area and is perfect for entertaining or relaxing after a long day. The versatile den is ideal for a home office or extra living space. Enjoy underground parking and a private locker for added convenience and storage. Located just steps from vibrant restaurants, shops, parks, and Sheridan College. Commuting is a breeze with easy access to major highways, the GO Train, and public transit. Don't miss your chance to live in one of Oakville's most desirable neighbourhoods! (id:35762)
RE/MAX Aboutowne Realty Corp.
15 - 220 Lagerfeld Drive
Brampton, Ontario
This 2 Bedrooms, 2.5 Washroom stacked condominium is spacious and inviting. The Kitchen welcomes you with its 3 seat breakfast bar, granite counter top and stainless steel appliances with an open concept design, combined with the dining and living room. There is a storage/utility room beside the kitchen with a tankless water heater and forced air furnace with A/C. The dining room has a sliding glass door exiting to the balcony with views to the East. Going upstairs the dark stained hardwood stairs leads to the two bedrooms and laundry room. The primary bedroom is spacious with big windows, his & hers closet and 4 piece ensuite. The second bedroom has a walk-in closet. The unit is near Mt. Pleasant GO station (Go train/bus & Brampton transit), Shopping (Fortinos, Starbucks, Popeyes, LCBO, McDonalds), Cassie Campbell Community Centre (swimming, skating, fitness) and Schools. (id:35762)
Ipro Realty Ltd.
4938 Rosebush Road
Mississauga, Ontario
>> Very Well Maintained Home. Evenly layout floor plan and Good Size Lot. Unique Designed High Ceiling Bonus Room Can Be the 5th Bedroom or Entertainment Room or Large Home Office, as per Builders Floor Plan. Lots Of Character with Picture Windows. Modern Layout! Large Kitchen with Breakfast area and Ample Kitchen Cabinetry. <<< Primary Bedroom with Ensuite Bath features Sitting Area for your to Enjoy, Large W/I Closet and Ensuite Bath. 2nd, 3rd, 4th bedrooms All features Large Closet & Large Windows, Main Floor Laundry and Inside Access from Garage <<< Great Neighborhood, Close To All Amenities, Steps To Park, Schools, Groceries, Public Transport & One Bus to Go Station*** Great Home in High Demand Family Neighborhood. Dont Miss Out! Must See! (id:35762)
RE/MAX Real Estate Centre Inc.
1013 Penetanguishene Road
Oro-Medonte, Ontario
3 Bay Garage, many possibilities ample outdoor space and parking. Great workshop potential. (id:35762)
Right At Home Realty
11 Gemini Drive
Barrie, Ontario
BRAND NEW 2,569 SQ FT BUILD BY GREAT GULF IN A VIBRANT FAMILY NEIGHBOURHOOD! Welcome to your brand new 2,569 sq ft showstopper, built by award-winning Great Gulf Homes2025 BILD Home Builder of the Year! Set in a vibrant, family-friendly neighbourhood near Phoenix Park, you'll love being just steps from trails, a playground, basketball court, and minutes to schools, Costco, beaches, public transit, shopping, recreational facilities and Highway 400. This never-lived-in home features a beautiful exterior with a covered front porch, sidelights and a transom window above the front door, a fully fenced backyard, and no sidewalk in front, allowing parking for six, including a 4-car driveway and double garage with inside entry. Rich hardwood floors flow throughout the main level, upper hall and loft, highlighted by an elegant oak staircase with metal pickets. The stylish kitchen offers quartz counters, a large island with a breakfast bar and a bright breakfast area with a sliding glass walkout. A spacious great room, formal dining space, and versatile main floor den or office provide flexible living options, while a powder room adds convenience. Upstairs, the primary suite features two walk-in closets, plush broadloom and a 4-piece ensuite with soaker tub and glass shower. Three additional bedrooms share a 4-piece main bathroom, and the generous loft is perfect for a home office, gym or games room, with a laundry room nearby for everyday ease. The unfinished basement features a large egress window, a bathroom rough-in, and an EV conduit to the panel, ready for your finishing touches. With high-efficiency windows and doors, a tankless water heater, an air exchanger, a 200 amp service, and a backwater sewer valve, this home delivers exceptional quality, comfort, and long-term peace of mind. (id:35762)
RE/MAX Hallmark Peggy Hill Group Realty
126 William F Bell Parkway
Richmond Hill, Ontario
Stunning 4-Bedroom + 4 Bath Detached Home in Prime Richmond Hill! Only months new owner-occupied and in immaculate condition. Bright and functional layout with open-concept kitchen, spacious living/dining area, and walk-out to a private deck. The primary bedroom features a luxurious 5-piece ensuite and walk-in closet. Main floor mudroom, double garage +double driveway for ample parking. Den ideal for a home office or study space. The fully finished basement offers a large family/recreation room, walk-out to the backyard,4-piece bathroom, cold room, and utility/storage area great for multi-purpose use. Nestled in the prestigious Richlands community, this home is surrounded by excellent amenities minutes to Hwy 404, GO Transit, Richmond Green Park & Sports Centre, public library, and community centre. Steps to shopping including Costco, Walmart, and popular restaurants. Located near top-rated schools like Richmond Green Secondary School, and on a school bus route. Enjoy quiet suburban living with urban conveniences just around the corner an ideal place to raise a family! (id:35762)
Century 21 Kennect Realty
1041 15th Side Road
New Tecumseth, Ontario
Rare Find! Uniquely Designed 3 Bedroom bungalow on almost 1.8 Acres with breathtaking views!! Beautiful private driveway lined with trees and a decorative water fountain on arrival to the home. Vaulted Ceilings and Skylight upon entering the foyer and living room. Gas fireplace in spacious living room with high ceilings. Open concept custom kitchen with granite counters, gas stove, lots of counter space and cabinets! Walkout to large deck from dining room with serene views of the country. Amazing layout for entertaining guests and enjoying indoor/outdoor living!! Super spacious Primary Bedroom w/an ensuite bathroom, skylight and large closets. Family room perfect for a second living room, playroom or choice of another bedroom! Lower level has endless options with an open concept layout, walk out to fenced backyard, 4th bedroom and renovated bathroom. Laundry and extra storage located on lower level. Two door garage and an additional workshop with power and garage door. 7 Minutes to Schomberg shops. 15 minutes to Hwy 400 and 25 minutes to Vaughan Mills. Freshly painted main floor, Skylights replaced this month! You do not want to miss this exceptional opportunity to add your special touch and enjoy country living! (id:35762)
Royal LePage Terrequity Realty
Upper - 48 Kennaley Crescent
Toronto, Ontario
Spacious, Sunny 3-Bedroom In Prestigious Agincourt North Area. Newer Windows And Foyer Floor;Hardwood On Floors And Stairs Except Kitchen And Washroom, South Facing Front With Balcony, Quiet And Safety Street, Great Schools. (id:35762)
Homelife Landmark Realty Inc.
10 - 1299 Glenanna Road
Pickering, Ontario
Welcome To This Spacious And Elegant 3-Bedroom, 3-Bath Townhouse Perfectly Situated Just Steps From Pickering Town Centre, Restaurants, Cinema, And The GO Station *Featuring A Bright And Open Layout With Large Windows, This Home Boasts Hardwood Floors In The Main Living Area, A Spacious Eat-In Kitchen With Dark Cabinetry, Stainless Steel Appliances, And Walk-Out To A Private Balcony *The Upper Level Offers Generously Sized Bedrooms With Ample Closet Space, While The Lower Level Provides Additional Living Space Ideal For A Home Office Or Family Room *Enjoy The Comfort Of 3 Well-Appointed Bathrooms, A Stylish Staircase With Wooden Railings, And Abundant Natural Light Throughout *Conveniently Located Near Hwy 401, Top-Rated Schools, Parks, And Scenic Pickering Beach *This Home Delivers Both Comfort And Convenience In One Of Pickerings Most Desirable Neighborhoods! (id:35762)
Exp Realty
1625 Stone Church Road E
Hamilton, Ontario
Great high traffic area excellent visibility approx 6,000 sqft building and yard situated on 2.54 acre lot. Large warehouse area with on grade shipping. Building consists of offices, board room, large reception area, storage on main level and basement, approx 2 acres of parking. Ideal for growing business with room to grow. (id:35762)
Royal LePage State Realty
707 - 11 Bogert Avenue
Toronto, Ontario
Luxury And Landmark Emerald Park Condo In The Heart Of North York At Yonge/Sheppard Centre! Bright & Sun Filled! Direct Access To Subway. Largest 2+1 Corner View Unit With Unobstructed Northwest View & 2 Full Bath. Parking & Locker Included! 9'Ceiling, Open Concept Modern Kitchen/Living Rm, Miele Appliance. Direct Retail Shops Such As LCBO, Food Basic, Dining, Entertainment. Mins To Highway 401 And Direct Access To 2 Subway Lines! (id:35762)
Hc Realty Group Inc.
203 - 130 River Street
Toronto, Ontario
Seller take back mortgage is available for around 3 yrs at 3.89% interest rate. This listing is available for rate in different categories such as rent to own, or shared ownership (id:35762)
Ipro Realty Ltd












