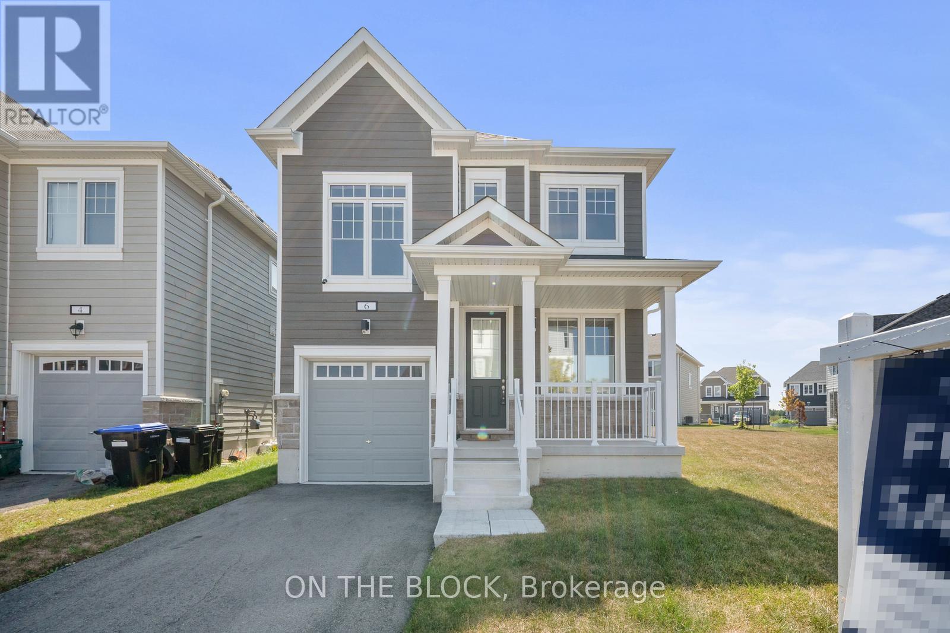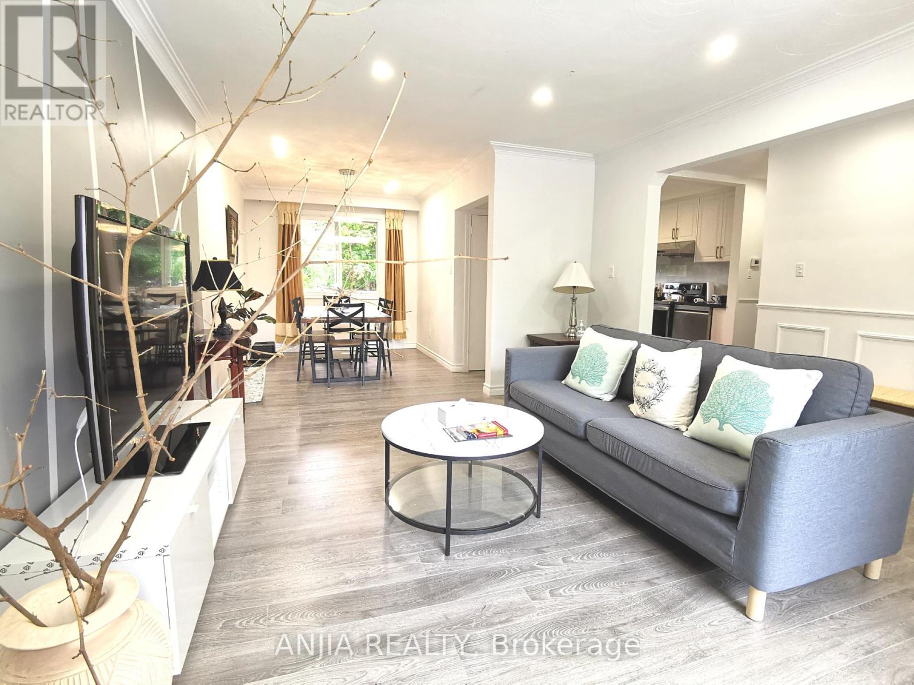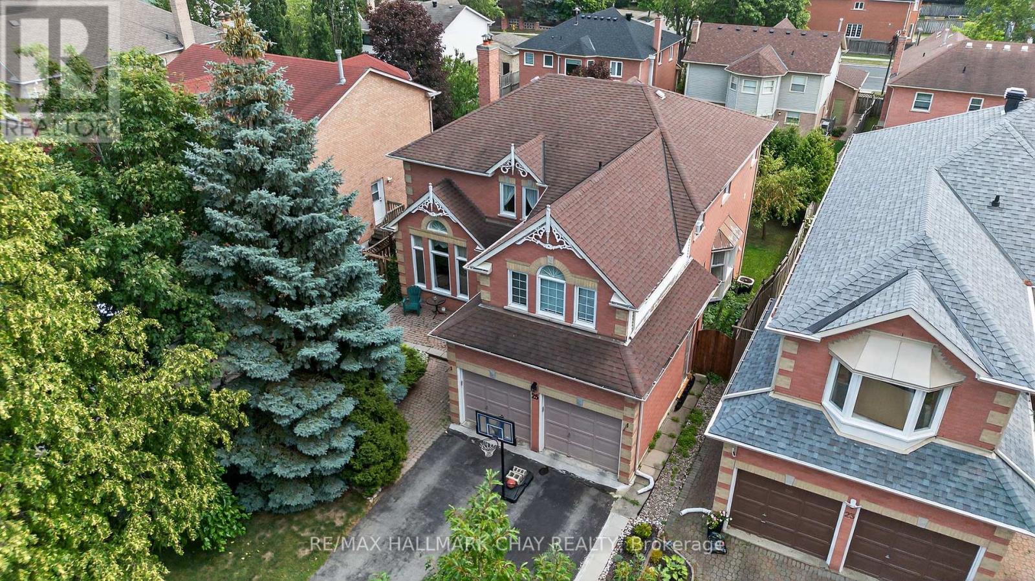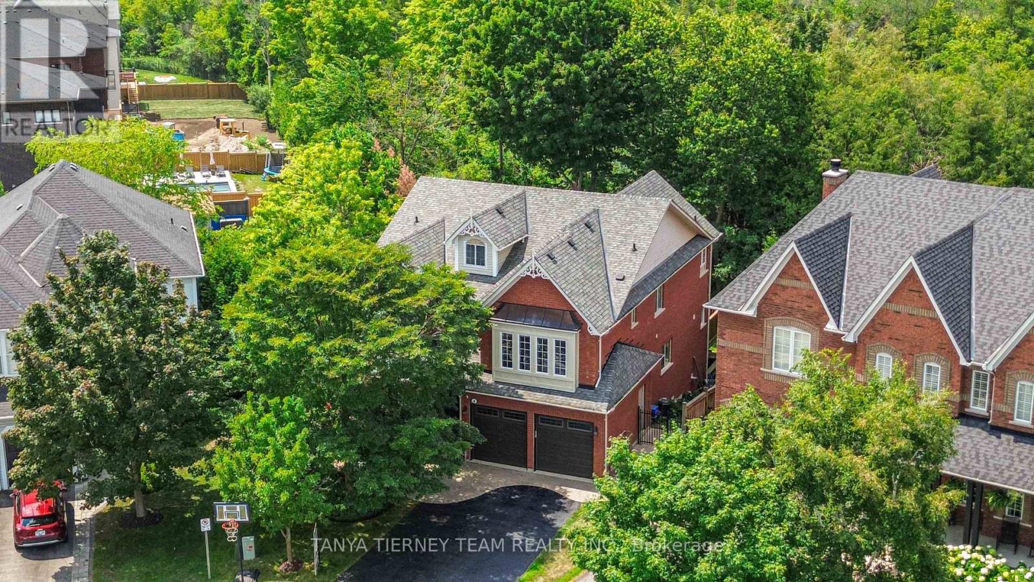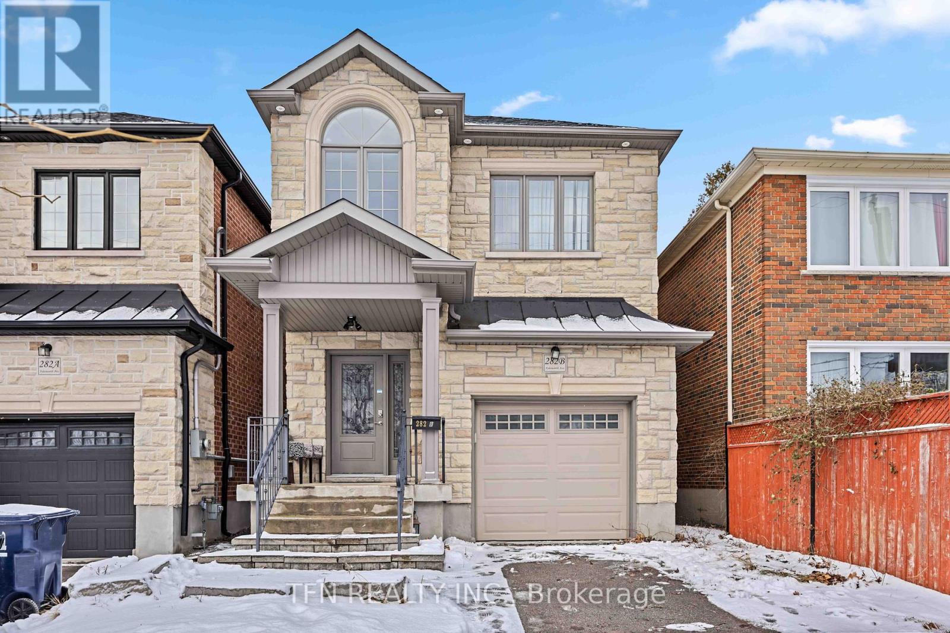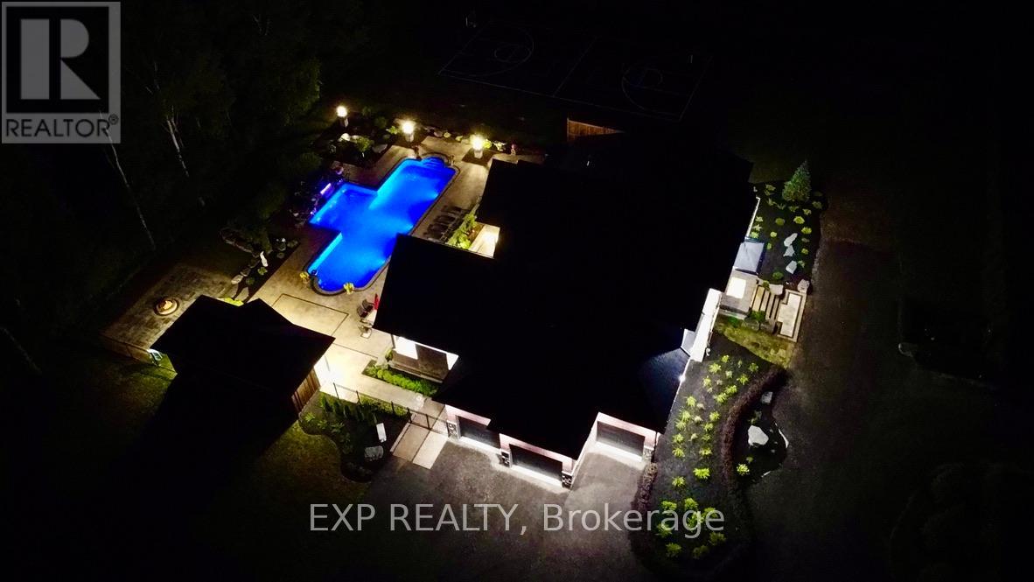17 Queen Street W
Springwater, Ontario
Prime Commercial Opportunity In The Heart Of Downtown Elmvale! Welcome To 17 Queen Street West, A Highly Visible And Well-Located Commercial Space That Offers A Rare Opportunity To Establish Your Business In One Of The Towns Most Sought-After Corridors. This Street-Level Unit Features A Wide Storefront With Floor-To-Ceiling Display Windows, Offering Excellent Exposure To Both Foot And Vehicle Traffic Year-Round. The Interior Boasts An Open And Flexible Layout With High Ceilings, A Private Washroom, Rear Access For Deliveries Or Staff, And Endless Possibilities For Retail, Office, Or Professional Service Use. Whether You're Launching A New Venture Or Expanding An Existing Brand, This Space Provides The Perfect Canvas To Bring Your Vision To Life. Surrounded By A Mix Of Thriving Local Businesses, Community Amenities, And Ample Parking Options, You'll Benefit From A Steady Flow Of Customers And Strong Community Support. Flexible Lease Terms Are Available, Making This An Ideal Choice For Entrepreneurs, Medical Professionals, Boutique Retailers, Or Creative Studios Looking To Make A Bold Statement In A Growing Community. (id:35762)
RE/MAX Experts
5580 Penetanguishene Road
Springwater, Ontario
ESCAPE TO ORR LAKE FOUR-SEASON FUN WITH 110 FT OF SHORELINE, A DOCK & MULTIPLE OUTBUILDINGS! Get ready to live the waterfront dream on Orr Lake with 110 feet of clean, shallow shoreline and incredible west-facing views for sunsets youll never forget! Set on a deep 241-foot lot with over half an acre to enjoy, this four-season bungalow is positioned closer to the water than most, offering unbeatable lake views from multiple rooms and a bright, open-concept interior thats as charming as it is functional. Whether you're hosting friends or soaking up the serenity, you'll love the indoor-outdoor lifestyle with three decks, a gazebo, a dock, a sitting deck at the waters edge, and even a super cute lakeside chapel/change room for storage and getting ready to dive in. The inviting kitchen features warm cabinetry, breakfast bar seating, and clear sightlines into the living and dining rooms, while built-in cabinets and shelves add character and neutral tones keep the vibe relaxed and welcoming. The main level offers two bedrooms including a primary with a double closet, while the upper-level loft space or potential third bedroom is perfect for play, creativity, a hobby nook, or added storage. The finished basement offers even more space with a large rec room made for games, movie nights, and rainy-day fun, plus a third bedroom for guests. A bonus bunkie with built-in bunk beds makes hosting easy. Set on a municipally maintained road, just a short walk to the Orr Lake General Store and LCBO, with year-round recreation including swimming, kayaking, boating, skating, snowshoeing, and Orr Lake Golf Club nearby, and under 20 minutes to Barrie. Why settle for ordinary when you can wake up to lake views and live the cottage dream all year long? (id:35762)
RE/MAX Hallmark Peggy Hill Group Realty
6 Courtland Way
Wasaga Beach, Ontario
Welcome To 6 Courtland Way. A Stunning Detached Home Situated On One Of The Largest Lots In The Subdivision, Featuring A Rare Irregular Shape And 40 Ft Frontage. Located In One Of Wasaga Beaches Most Desirable, Family-Friendly Communities.This 2023-Built Home Offers 3 Spacious Bedrooms, 3 Bathrooms Including A Main Floor Powder Room, And A Versatile Loft Easily Converted Into A 4th Bedroom. The Bright, Open-Concept Main Floor Boasts A Massive Kitchen W/ Extensive Cabinetry, A Large Centre Island, And Walkout To A Generous Backyard Perfect For Entertaining Or Relaxation. Enjoy Two Fireplaces: A Recently Added Gas Fireplace W/Custom Stone Feature Wall And A Electric Fireplace For Warmth And Ambiance. The Garage Includes Direct Home Access And Durable Vinyl Wall Panels. Upstairs, The Primary Suite Offers A Walk-In Closet And Spa-Inspired Ensuite W/ Double Vanity And Oversized Shower. Two Additional Bedrooms Feature Large Windows And Built-In Closets. The Unfinished Basement Includes A Bathroom Rough-In And Offers Endless Possibilities For A Rec Room, Home Gym, Or Future Income Suite. Experience The Benefits Of Major Infrastructure Upgrades, A Vibrant Revitalized Downtown, Brand-New Schools, And A Modern Community Centre All Just Minutes From Golf Courses, Shopping Destinations, Scenic Trails, And The Worlds Longest Freshwater Beach. (id:35762)
On The Block
Main - 442 Bonita Court
Richmond Hill, Ontario
Great Location,a Quiet,convinent and Safe High-Demand Community! $$$updated. New Kitchen, Steel Appl and Bathroom. Large Bedroom Big Windows,Separate Laundry Room.Big Deck to relax.Full furntures (buy from IKEA and other store,not the old resale furnitures) Great Location.2 Mins walk to Our Lady Queen of the World Parish,3Min Walk To Crosby P.S(Gifed) ,community centre,And 15Min Walk To Bayview S.S(Top1 School), French Public School. Walmart, Dollar Mart, Td, BMO,HSBC Bank Is Nearby.10 Min Drive To Hyw 404. (id:35762)
Bay Street Integrity Realty Inc.
346 - 9471 Yonge Street
Richmond Hill, Ontario
Welcome to Xpression condos in the heart of Richmond Hill! Spacious 1+1 bedroom, 2 full bathroom unit with 738 sqft of interior living space. Functional layout includes a den with a closet, perfect as a second bedroom or home office. 9 ft ceilings. Features include an open-concept kitchen with granite countertops, stainless steel, appliances and floor-to-ceiling windows offering natural light. Includes on parking near the entrance. Enjoy luxury amenities: indoor swimming pool, hot tube, gym, rooftop terrace, party room, guest suites, and 24 hour concierge. Steps to Hillcrest Mall, restaurants, grocery stores, and public transit with direct access to Finch Station and Langstaff Go. Ideal for professionals, couples, or small families. No pets and no smoking as per landlord's instructions. Available immediately. (id:35762)
Elite Capital Realty Inc.
2507 - 7890 Jane Street
Vaughan, Ontario
Welcome to Transit City Living! Step into luxury in this stunning 1+1 bedroom, 2-bathroom condo perched on the 25th floor of a modern high-rise at Vaughan Metropolitan Centre. Enjoy unobstructed north-facing views from your private balcony perfect for morning coffee or evening unwinding. The open-concept layout features a spacious den that can easily function as a second bedroom or home office. The sleek kitchen is equipped with built-in appliances and quartz countertops. Floor-to-ceiling windows flood the space with natural light. Primary bedroom offers an ensuite and ample closet space. Located just steps from the VMC Subway Station, you're minutes from downtown Toronto and surrounded by restaurants, shopping, and entertainment. Exceptional building amenities include 24-hour concierge, gym, party room, and more. Perfect for first-time buyers, investors, or young professionals. Don't miss this opportunity to own in one of Vaughans most sought-after communities! (id:35762)
RE/MAX Real Estate Centre Inc.
112 - 7398 Yonge Street
Vaughan, Ontario
arely Available ~1,300 Sf Corner Unit With Walk Out To Large ~375 Sf Terrace Balcony (Bbq Allowed & Pet Friendly). 1 Large Parking Spot (11.5' X 20') And 1 Large Locker (3.5' X 7'). Den Is Built Out As Large Pantry/Storage With Cherry Wood Cabinets! Fridge, Stove, Oven, Hood, Dishwasher, Washing Machine And Dryer. High Demand Louis Honore Frechette French Immersion Public School, Thornhill Public & Secondary Schools, Yorkhill Elementary School. Located In a Low Rise Boutique Building- Future Subway Stop, Just Steps To Shops, Farmers Market, Restaurants, Octagon Steakhouse, Banks, Schools, Parks, Transit. (id:35762)
Circle Real Estate
97 Golf Links Drive
Aurora, Ontario
97 Golf Links Drive Is A Charming 4+1 Bedroom, 4-bathroom Home That Boasts An Open-concept Floor Plan Filled With Luxurious Upgrades, Highlighting Impeccable Craftsmanship. The Main Floor Welcomes You With Sleek Hardwood Flooring, Elegant Tile, And Large Bay Windows That Flood The Space With Natural Light. Pot Lights Illuminate The Space, While A Cozy Fireplace Set Against A Decorative Contemporary Wall Adds Warmth. A Side Separate Entrance Adds Convenience. The Custom Kitchen Is A Chef's Dream With Stainless Steel Appliances, A Stylish Backsplash, A Pantry, A Centre Island, And Quartz Countertops, All Accompanied By A Breakfast Area That Overlooks The Serene Backyard. The Primary Bedroom Offers A Private Retreat With A Sitting Area, A Lavish 4-piece Ensuite, And A Spacious Walk-in Closet. The Finished Basement Provides Ample Space For Entertainment, Including A 5th Bedroom, An Office, A 3-piece Bath, A Large Recreation Room With A Second Fireplace, And A Kitchenette. The Home's Exterior Features Impeccable Curb Appeal, Complete With Double Door Entry, An Interlocked Walkway, A Large Garage, And Beautiful Greenery. Nestled In The Sought-after Aurora Highlands Neighbourhood, This Home Is Within Walking Distance To Excellent Schools, Transit, Parks, Grocery Stores, And Yonge St Amenities. Your Search Ends Here! (id:35762)
Sutton Group-Admiral Realty Inc.
25 Heatherwood Crescent
Markham, Ontario
Spacious & Well Maintained Family Home in Unionville's Prestigious Bridle Trail Pocket! Nestled on a mature 49' Private & Hedged lot with Bright Walk Out Basement! Walking in the front door you are greeted by a grand entrance with a large open foyer and solid wood staircase! Main Floor offers all large principle rooms, Formal Dining, Laundry & Mud Room with Garage Access. Open Eat-In Kitchen with Quartz Counters & Bright Patio Door to Elevated Rear Deck. Huge Primary Bedroom w/ En-Suite Bath, Walk In Closet & Separate Lounge/ Office Area off the front! Beautiful Walk Out Basement w/ Rec Room, Two Bedrooms & Modern Renovated Bathroom. Private Hedged Yard. Driveway w/ No Sidewalk. Incredible Location!! Very Quiet Street! Mins to Main St Unionville, Go Train, Top Ranking Schools, Toogood Pond & Park, YMCA, T&T, HWY 7, 407 & so much more! (id:35762)
RE/MAX Hallmark Chay Realty
Homelife/bayview Realty Inc.
6 Braddock Court
Whitby, Ontario
Premium wooded ravine lot with in-ground pool & walk-out basement! Tributes 'Hawkins' model situated on a quiet court featuring a lush lot with extensive landscaping, manicured gardens & a private backyard oasis compete with in-ground saltwater pool, waterfall feature, interlocking patio, entertainers bar & gated access to the treed lot behind. Inside offers an open concept design boasting elegant formal living room & dining room with coffered ceiling & dry bar. Updated kitchen with granite counters, large centre island with breakfast bar, pantry, stainless steel appliances & sliding glass walk-out to the deck with panoramic ravine views! Family room with cozy gas fireplace & custom stone surround. Convenient office space with custom walnut built-in desk/hutch & laundry room with garage access. Upstairs offers additional living space in the open concept den - great retreat for teens! The primary bedrooms boasts a 4pc ensuite & walk-in closet with organizers. 2nd & 3rd bedrooms come with a 4pc jack & jill ensuite! Room to grow in the fully finished walk-out basement with spacious rec room with gas fireplace & bar area, games room with relaxing sauna & amazing theatre room for movie nights! Upgrades galore including california shutters, pot lighting, built-in speakers, 9ft ceilings, roof 2020, furnace 2022. Nestled in a demand community, steps to schools, parks, transits & downtown Brooklin shops! (id:35762)
Tanya Tierney Team Realty Inc.
282b Aylesworth Avenue
Toronto, Ontario
Luxurious Custom Home in Prime Location! This Stunning 4+1 Bedroom, 4.5 bathroom Custom-Built Home Offers The Perfect Blend Of Elegance And Functionality. Featuring A Separate Entrance Basement Apartment With Kitchen Rough Ins, 3 Parking Spaces, And Pot Lights Throughout, This Solid Brick Residence Boasts A Gourmet Kitchen With Quartz Countertops, Crown Moulding, And Natural Hardwood Floors On Main And 2nd Floor. Enjoy The Abundance Of Natural Light From 3 Skylights, Garage Man Door, A Spacious Backyard With A Back Deck. Impeccably Located Just A 1-minute Walk From A Park And Near Excellent Schools. (id:35762)
Tfn Realty Inc.
849 Townline Road N
Clarington, Ontario
Welcome to an extraordinary estate where luxury, comfort, and convenience effortlessly converge. Nestled privately behind two custom homes on a sprawling 1.77-acre lot, this exceptional residence is an entertainer's paradise, thoughtfully designed with impeccable craftsmanship and timeless elegance. At the heart of this home lies an extraordinary gourmet kitchen featuring custom cabinetry and an expansive double butler's pantry with a secondary back kitchen. Each bedroom serves as a luxurious private retreat with spa-inspired ensuite bathrooms. The primary suite redefines opulence with a custom-designed five-piece ensuite and a dressing room spacious enough to serve as an additional bedroom. This suite also offers seamless walk-out access to a professionally landscaped backyard oasis. Soaring ceilings are complemented by plaster crown moulding, exquisite millwork, and built-in speakers. A thoughtfully designed open-concept layout seamlessly connects the family room, main-floor bedroom, and a combined mud and laundry room with garage access, enhancing everyday living. The finished basement epitomizes high-end leisure and entertainment, featuring a full-size bar, gym, stereo surround sound, and five TVs, including a 120-inch home theatre screen and an inviting fireplace. Step outside to your private resort's meticulously landscaped yard, enveloped by lush, low-maintenance gardens and frequented by nature, including occasional deer sightings. Enjoy endless relaxation and entertainment with a custom pool, waterfall, hot tub, covered patio with dual built-in grills, and a change room. Also included: your very own 100-foot golf hole, full-size basketball court, and pickleball court, transforming every moment into a five-star experience. This distinguished property offers a rare opportunity to own a home designed for the most discerning homeowner, providing unparalleled luxury and an idyllic retreat in an exclusive, serene setting. (id:35762)
Exp Realty



