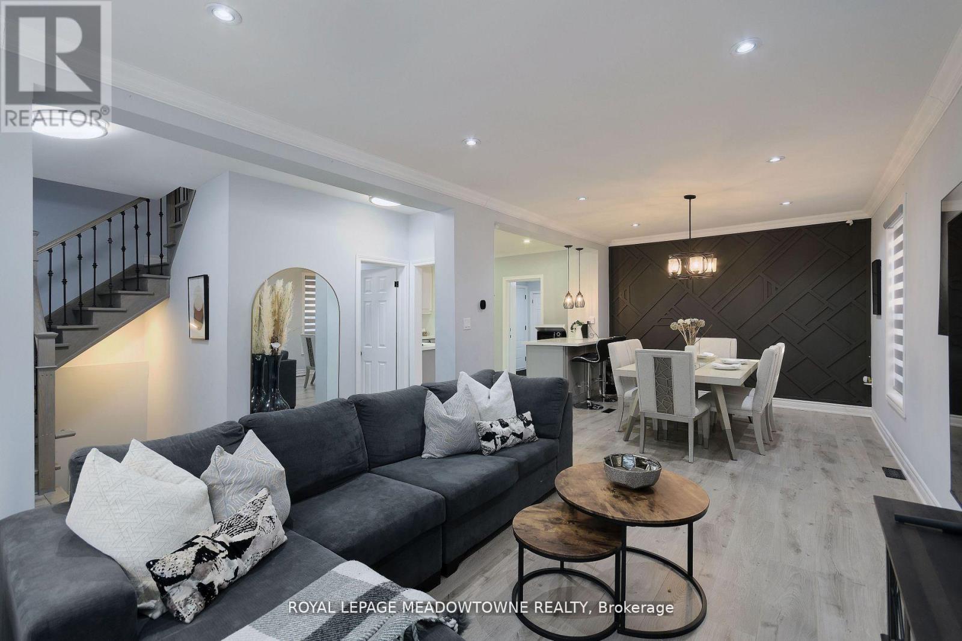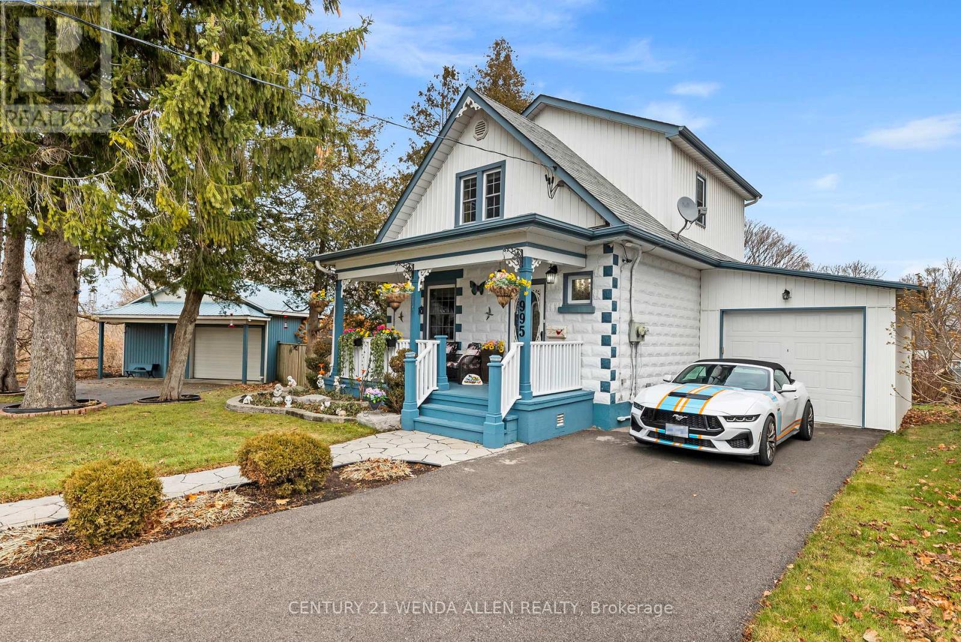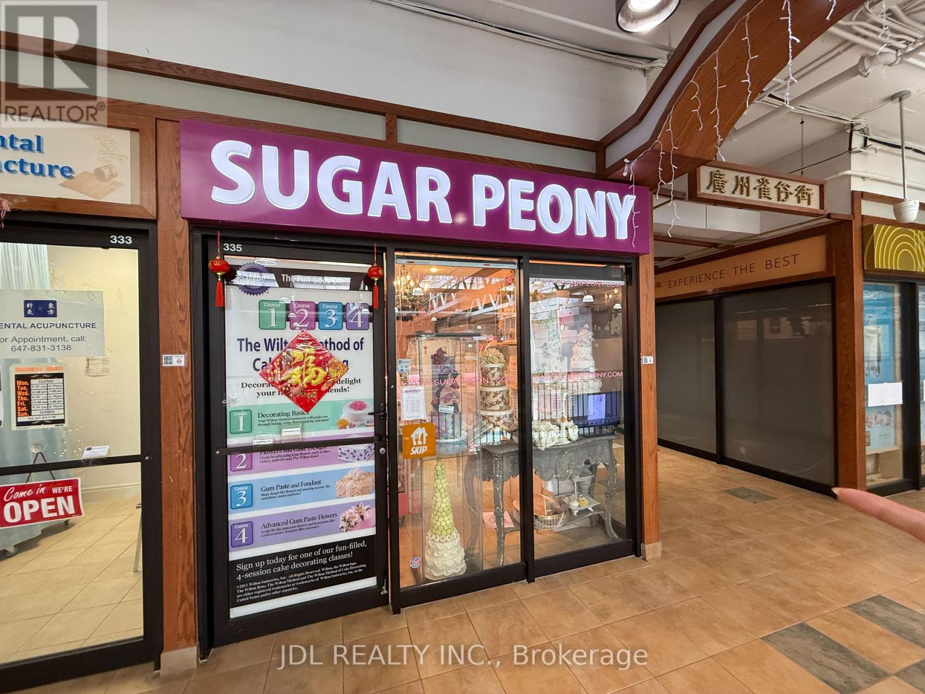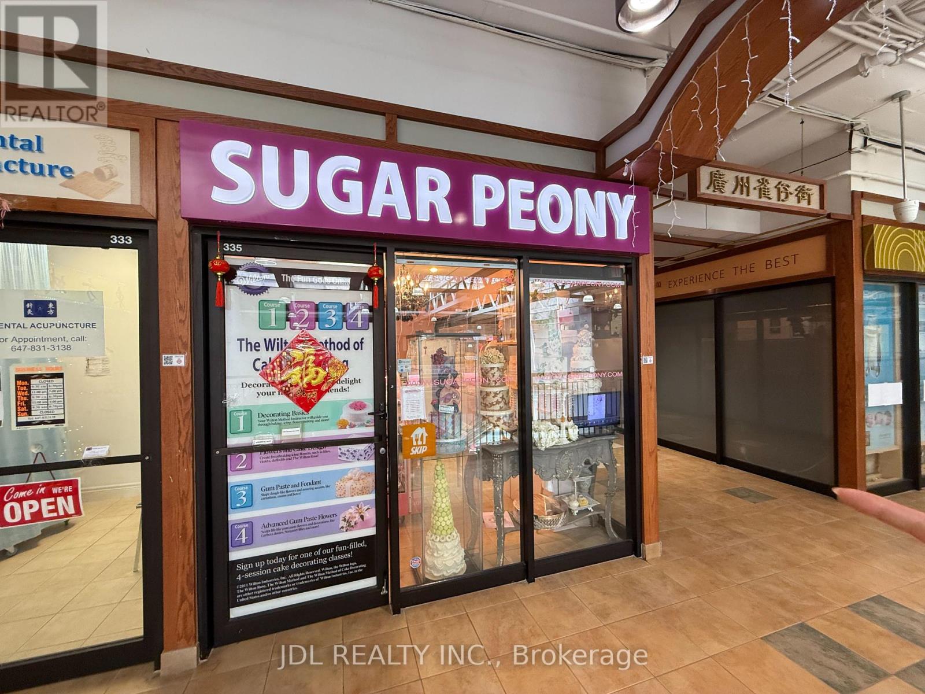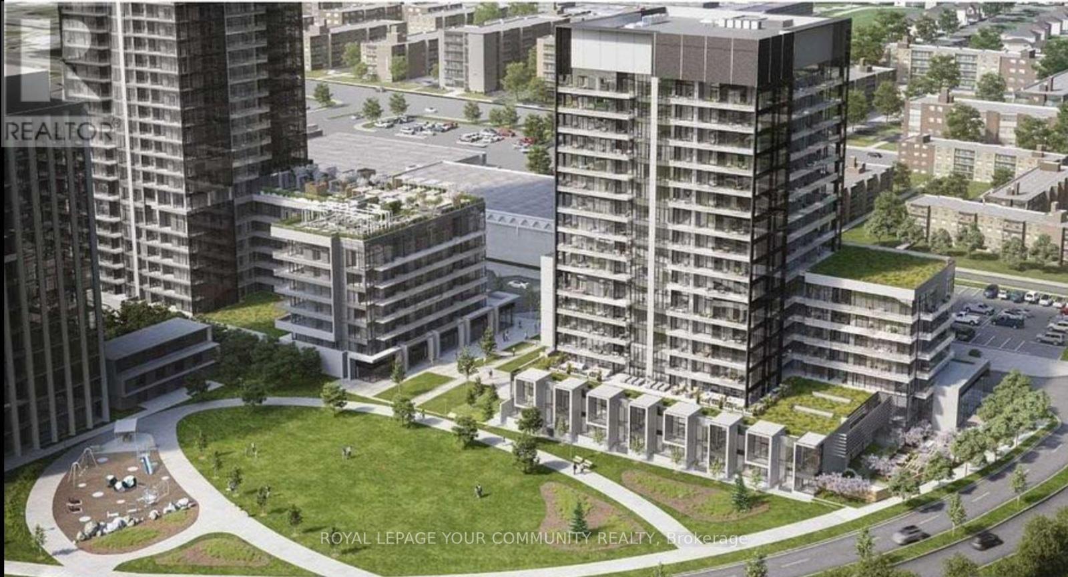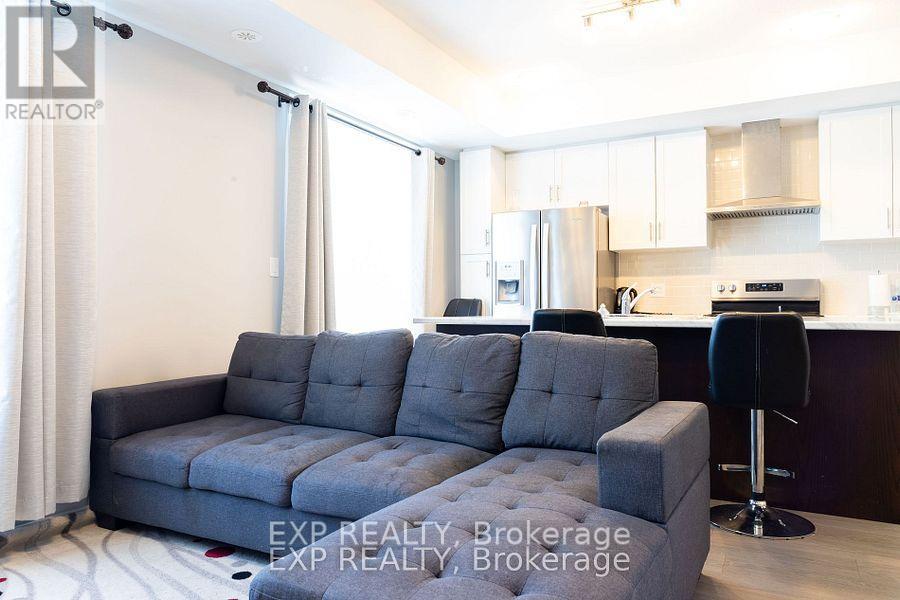2252 Richard Street
Innisfil, Ontario
Beautiful huge corner treed lot! 115 x 215. Fully Renovated! Walking distance to the lake in wonderful Alcona Beach! Does it get any better than that! All new laminate floor thru-out. All new interior doors and trim. Freshly painted. New vanities in upper bathrooms. Popcorn ceilings removed. New pot lights. New tub in ensuite. New garage door and front door. New deck off the kitchen and contrete patio off the family room. All appliances new in 2023. Windows on main floor, lower level and basement all new 2022. Refaced Kitchen cabinets. New oak stairs stained to match the floor and much more. Looks beautiful! New railing and pickets. Basement was waterproffed and has a 20 year transferable warranty. Inside door to garage. (id:35762)
Sutton Group Incentive Realty Inc.
10 Tartan Avenue
Toronto, Ontario
Welcome to magnificent number 10 Tartan Ave. Open concept renovated top to bottom from kitchens to bathrooms, basement suite with a separate entrance, a fresh coat of paint, hardwood floors through out, along with new roof and eavestroughs in 2024. Enjoy this peaceful quiet neighborhood and relax in the private landscaped fenced backyard with pergola. Nearby public and catholic schools, parks, trails, beaches, and the famous Scarborough Bluffs Parks. Easy access to the DVP to get into or out of the city or avoid the Toronto traffic by GO station nearby or with a comfortable 5 minute walk to Warden subway station for stress-free enjoyment of the numerous events around the city. Perfect for a family or as an income property. Make use of this great opportunity before its gone. (id:35762)
Homelife Landmark Realty Inc.
260 Athol Street E
Oshawa, Ontario
Welcome to this beautifully renovated 3-storey detached home, offering 1,384 sqft of above-grade living space, designed to meet the needs of todays modern family. Located in the heart of Central Oshawa, this home is perfect for large families or those seeking multi-generational living. Step inside to discover an open-concept main floor that is ideal for seamless living and entertaining. The stylish and functional kitchen features top-of-the-line appliances, ample storage, and plenty of space to create culinary masterpieces while enjoying time with loved ones. This home boasts 6 spacious bedrooms (5+1) and 3 pristine bathrooms, providing ample space for everyone to relax and unwind. High-end finishes throughout elevate the space, combining luxury with everyday comfort. The huge, fenced-in backyard is a perfect retreat for outdoor activities, gardening, or simply relaxing in privacy. And with parking for up to 8 cars, you'll never have to worry about space for guests or family vehicles. This home truly has it all modern, spacious, and designed for both comfort and style. Don't miss out on the opportunity to own this gem in Central Oshawa. Book your showing today! (id:35762)
Royal LePage Meadowtowne Realty
995 Cedar Street
Oshawa, Ontario
Offers anytime!! Incredible 1200 SQ FT HOBBYSHOP/GARAGE that fits 4 vehicles with 10 ft ceiling and back door plus additional single car garage attached to the home. Large lot with a meticulously updated home done by a custom craftsmen whose attention to detail beats anything I have seen in my 20+ years in real estate. The upgrades in this home are incredible starting with complete electrical and plumbing work, all done with proper permits. 13' ceilings in the master bedroom and hallway, 9' ceilings on the main floor. Flat ceilings, upgraded trim and custom door trim through out. Gorgeous maple hardwood stairs up and down including the pillars and railings. A chef's dream kitchen with granite countertops, S/S appliances including a gas stove with custom 600 CFM exhaust fan and a pot filler faucet plus a hidden microwave with custom swing up cupboard, over sink pendant lighting, multiple pantries, glass/marble backsplash, soft close cabinets with crown molding, pot drawers and under cabinet lighting. Breakfast area with skylight and walk/out to large deck. Intimate dining room with tiger wood floor, wainscotting, crown molding, elegant lighting and designer wall paper. Living room with tiger wood floors, crown molding and custom built electric fireplace/tv stand. Primary bedroom with Brazilian hardwood floors, cathedral ceiling, his/hers closets and multiple windows overlooking the large yard and bringing in lots of natural light. 2nd bedroom also with Brazilian hardwood floors and his/hers closets plus a convenient dresser of desk nook. Upper 4 pc bath with a jetted tub and dual shower head with rain shower, linen closet plus a large custom vanity with tons of cabinet space, granite countertop, large sink and pot lights. Basement includes a living room with hardwood floors, office nook, 3rd bedroom and 3 piece bath with heated floors, plus a walk in shower featuring custom jets and bench seating. Huge fenced yard and lots of deck space to entertain. Windows 2017. (id:35762)
Century 21 Wenda Allen Realty
211 - 5793 Yonge Street
Toronto, Ontario
***Welcome Home To This Great One Bedroom Suite At Luxe II Condos By Award Winning Builder Menkes*** If You Are Looking To Get Into The Market Then This Is The Condo For You. This Unit Has A Fantastic Layout With One Bedroom, A Full Living Area, Great Sized Kitchen And A Private Balcony. Lower Suite For Those Who Want To Take The Stairs - No Need To Wait For An Elevator! This Complex At Yonge And Finch Is A Great Opportunity With Great Amenities. The Building Has Full Time Security, Gym, Indoor Pool, Guest Suites and So Much More. Steps To The TTC Subway, Restaurants, Shopping, And Walking Trails Are Just Around The Corner. Book Your Showing Today. (id:35762)
Royal LePage Your Community Realty
202 - 760 Whitlock Avenue
Milton, Ontario
Brand New, highly upgraded corner suite in Mattamy Mile & Creek community, with a 2-bedroom, 2 Bathroom, and a Den. This amazing suite offers living at its finest, with amenities like a state-of-the-art gym, rooftop, dining room, pet spa & media room. Enjoy floor-to-ceiling Windows, hardwood floors, a highly upgraded Kitchen with a Quartz countertop, upgraded KitchenAid appliances, and a beautiful waterfall-style island. The Primary bedroom offers a 3-piece ensuite bathroom, a spacious closet, and floor-to-ceiling windows. The Living/Dining area is just what you need to sit down, relax, and enjoy the scenery. A second bedroom, a Den, and a second bathroom offer you enough space to make this suite a real joy. The wrap-around balcony overlooking the untouched verdant woodland offers a backdrop of natural beauty. The huge balcony is nothing less than perfection, offering a huge space to enjoy the long summer days. This suite has 2 underground parking spaces, one charging electric car, and a locker. Don't miss out. Some of the pictures are virtually staged. (id:35762)
Royal LePage Real Estate Services Ltd.
335 - 4438 Sheppard Avenue E
Toronto, Ontario
Perfect Location At High Demand Indoor Mall "Oriental Center". Great Opportunity To Own A Famous Wedding Bakery Business And Corner Unit Locate Across From Elevator. Great Exposure With Two Side Display Windows. . Prime Location With Busy Traffic And High Visibility Area. Close To Hwy 401 And Easy Access To Ttc. (id:35762)
Jdl Realty Inc.
335 - 4438 Sheppard Avenue E
Toronto, Ontario
Perfect Location At High Demand Indoor Mall "Oriental Center". Great Opportunity To Own A Famous Wedding Bakery Business And Corner Unit Locate Across From Elevator. Great Exposure With Two Side Display Windows. . Prime Location With Busy Traffic And High Visibility Area. Close To Hwy 401 And Easy Access To Ttc. (id:35762)
Jdl Realty Inc.
223 - 38 Dan Leckie Way
Toronto, Ontario
Low Maintenance Fees and Property Taxes and an even better price! Just under 600 square feet Plus the 175 Square foot Terrace! What a deal for a property with exceptional outdoor space. Be the envy of your friends on this 175 square foot terrace with electrical outlets. Perfect for large gatherings and furniture. Perfect way to end the day! Living Room has Floor to Ceiling Windows bringing in tons of natural light. The Den has custom built in workspace for the trendsetter. Perfect for working at home and has space to fit for 2! The unit is a corner unit with only 1 neighbour - No terraces above! Location ... Your only 35 seconds from the waterfront! This is the spot to be! Book in your showing now. Some photos virtually staged (id:35762)
Royal LePage Signature Realty
223 - 38 Dan Leckie Way
Toronto, Ontario
Low Maintenance Fees and Property Taxes! Just under 600 square feet Plus the 175 Square foot Terrace! What a deal for a property with exceptional outdoor space. Be the envy of your friends on this 175 square foot terrace with electrical outlets. Perfect for large gatherings and furniture. Perfect way to end the day! Living Room has Floor to Ceiling Windows bringing in tons of natural light. The Den has custom built in workspace for the trendsetter. Perfect for working at home and has space to fit for 2! The unit is a corner unit with only 1 neighbour - No terraces above! Location ... Your only 35 seconds from the waterfront! This is the spot to be! Book in your showing now. Photos include Virtual Staging (id:35762)
Royal LePage Signature Realty
917 - 20 O'neill Road
Toronto, Ontario
Welcome to Rodeo Condominiums at the Shops at Don Mills! This bright and modern suite features 9' ceilings, a sleek contemporary Kitchen, and in-suite laundry. Enjoy stunning views of the outdoor pool and patio area. One Parking space and one Locker included. TTC at your doorstep and just minutes to the DVP and Hwy 401. Surrounded by great shopping, fine dining, and beautiful parks-this location offers the perfect blend of style and convenience. Parking available for $200/month. (id:35762)
Royal LePage Your Community Realty
68 - 136 Wheat Lane On Lane W
Kitchener, Ontario
Welcome to 136 Wheat Lane, Kitchener a stunning townhome that effortlessly combines contemporary elegance with everyday comfort. This thoughtfully designed 2-bedroom, 2-bathroom home offers 1,100 sq ft of bright, open-concept living space, ideal for families, professionals, or anyone seeking a stylish, move-in-ready retreat. Step inside to find sun-filled interiors with a seamless flow, perfect for both daily living and entertaining. The modern kitchen is a chefs dream, featuring premium stainless steel appliances dishwasher, microwave, refrigerator, stove and the added convenience of an in-suite washer and dryer. The spacious living room is warm and welcoming, creating the ideal spot for cozy nights in or lively family gatherings. Both bedrooms are generously sized with ample closet space and a calming ambiance, while the sleek bathrooms offer a touch of luxury to elevate your daily routine. The master suite serves as a true sanctuary, complete with a walk-in closet, a spa-like ensuite, and direct access to a private balcony overlooking peaceful green space with no rear neighbors a perfect setting to relax or enjoy your morning coffee. Additional perks include a dedicated parking spot and unbeatable proximity to top-rated schools, the YMCA, parks, childcare centers, scenic trails, and quick access to Highway 7/8. Nestled in a vibrant, family-oriented neighborhood, this exceptional home is an excellent choice for first-time buyers, investors, or those looking to downsize without compromise. Don't miss your chance to own this remarkable home where style meets convenience. Schedule your showing today! (id:35762)
Exp Realty



