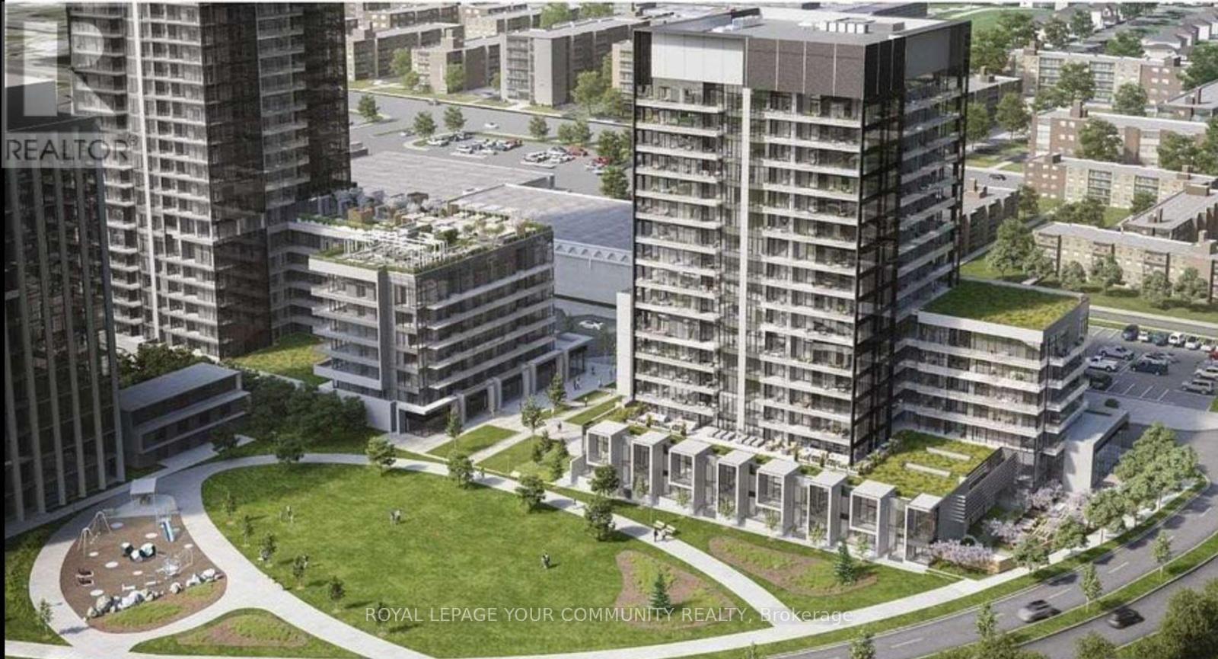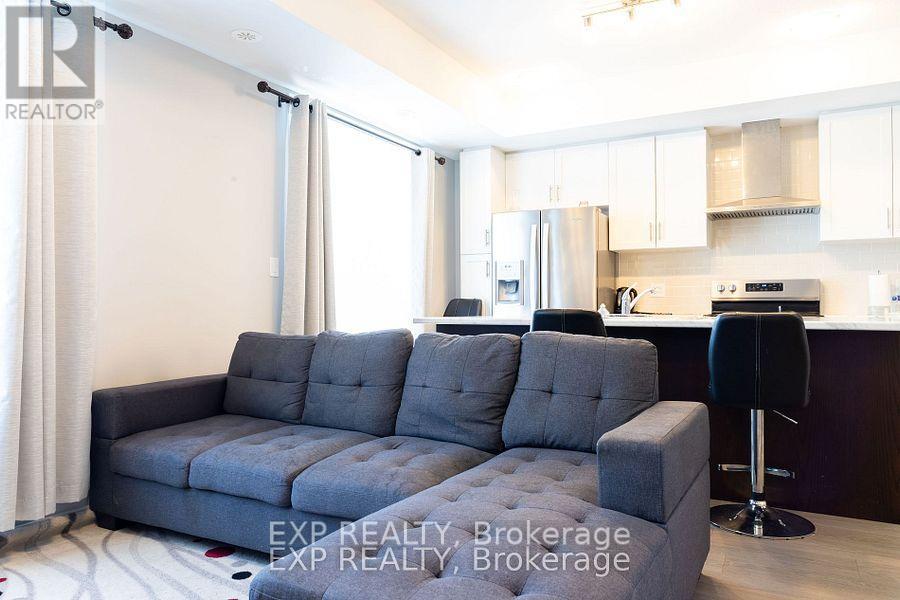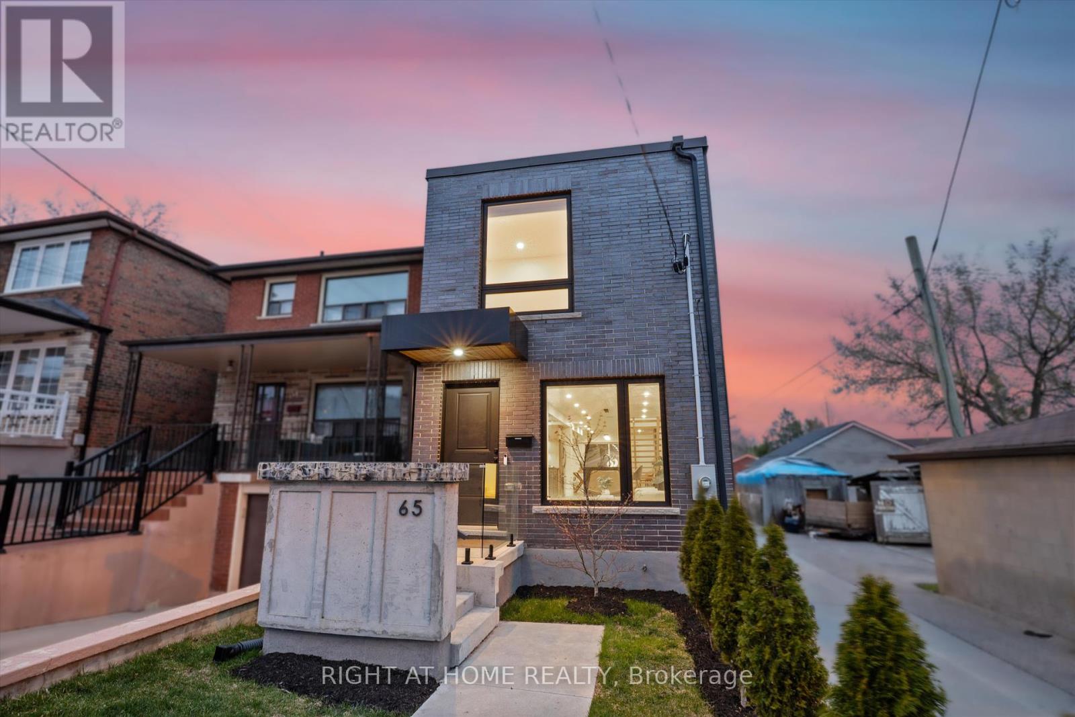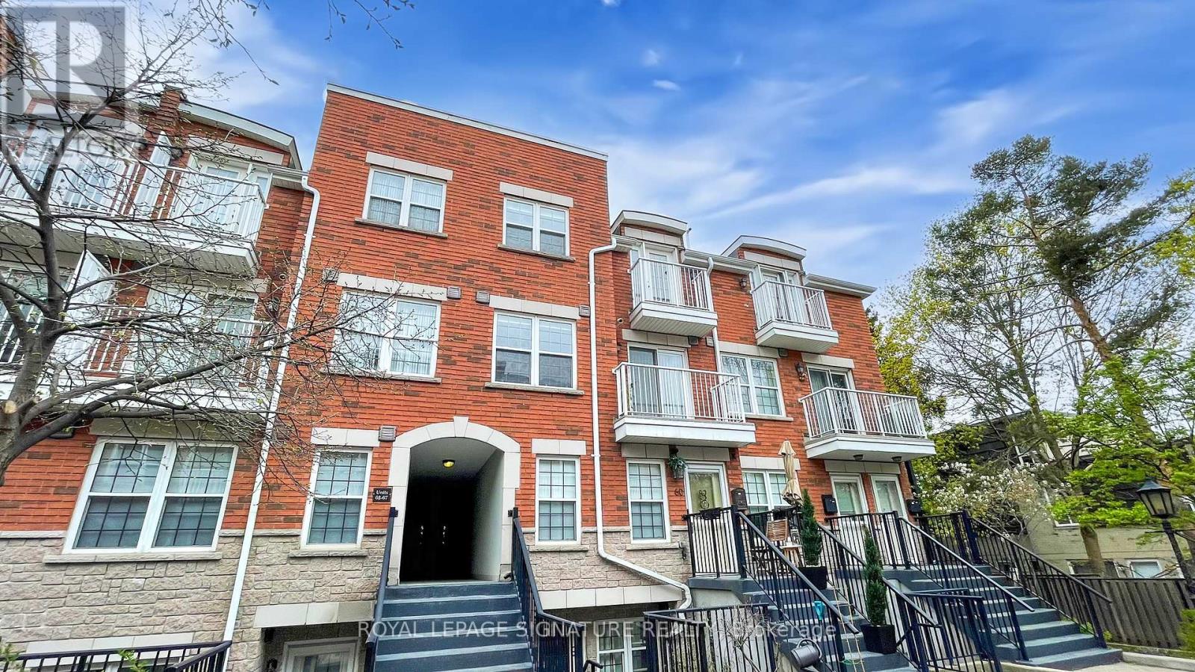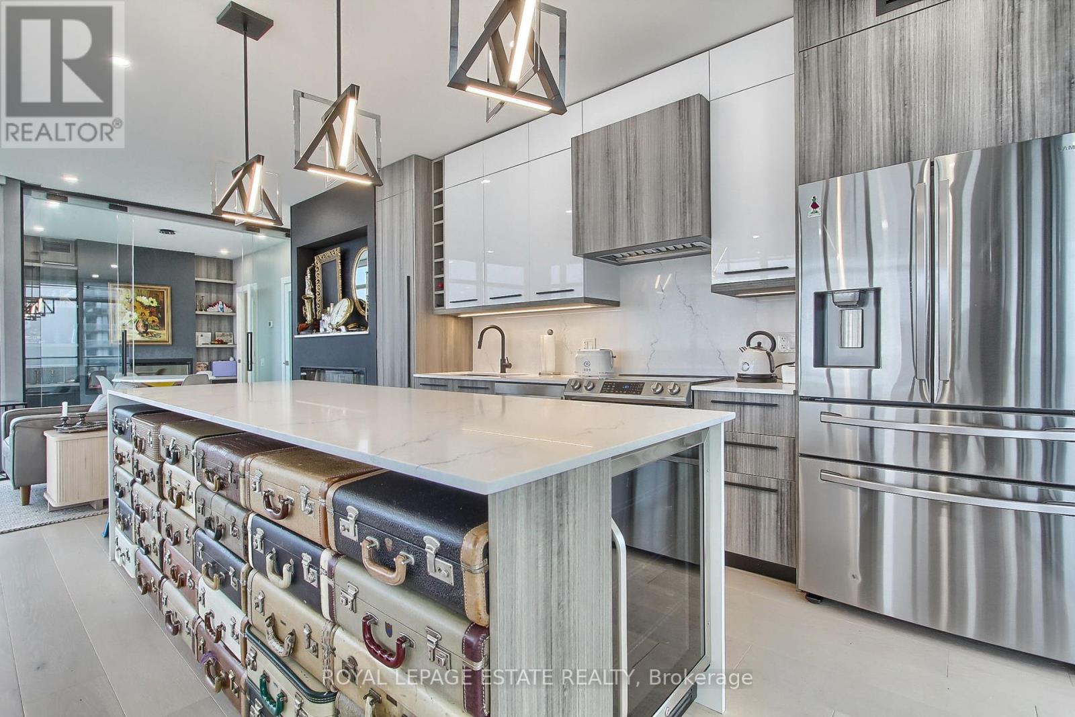223 - 38 Dan Leckie Way
Toronto, Ontario
Low Maintenance Fees and Property Taxes and an even better price! Just under 600 square feet Plus the 175 Square foot Terrace! What a deal for a property with exceptional outdoor space. Be the envy of your friends on this 175 square foot terrace with electrical outlets. Perfect for large gatherings and furniture. Perfect way to end the day! Living Room has Floor to Ceiling Windows bringing in tons of natural light. The Den has custom built in workspace for the trendsetter. Perfect for working at home and has space to fit for 2! The unit is a corner unit with only 1 neighbour - No terraces above! Location ... Your only 35 seconds from the waterfront! This is the spot to be! Book in your showing now. Some photos virtually staged (id:35762)
Royal LePage Signature Realty
223 - 38 Dan Leckie Way
Toronto, Ontario
Low Maintenance Fees and Property Taxes! Just under 600 square feet Plus the 175 Square foot Terrace! What a deal for a property with exceptional outdoor space. Be the envy of your friends on this 175 square foot terrace with electrical outlets. Perfect for large gatherings and furniture. Perfect way to end the day! Living Room has Floor to Ceiling Windows bringing in tons of natural light. The Den has custom built in workspace for the trendsetter. Perfect for working at home and has space to fit for 2! The unit is a corner unit with only 1 neighbour - No terraces above! Location ... Your only 35 seconds from the waterfront! This is the spot to be! Book in your showing now. Photos include Virtual Staging (id:35762)
Royal LePage Signature Realty
917 - 20 O'neill Road
Toronto, Ontario
Welcome to Rodeo Condominiums at the Shops at Don Mills! This bright and modern suite features 9' ceilings, a sleek contemporary Kitchen, and in-suite laundry. Enjoy stunning views of the outdoor pool and patio area. One Parking space and one Locker included. TTC at your doorstep and just minutes to the DVP and Hwy 401. Surrounded by great shopping, fine dining, and beautiful parks-this location offers the perfect blend of style and convenience. Parking available for $200/month. (id:35762)
Royal LePage Your Community Realty
68 - 136 Wheat Lane On Lane W
Kitchener, Ontario
Welcome to 136 Wheat Lane, Kitchener a stunning townhome that effortlessly combines contemporary elegance with everyday comfort. This thoughtfully designed 2-bedroom, 2-bathroom home offers 1,100 sq ft of bright, open-concept living space, ideal for families, professionals, or anyone seeking a stylish, move-in-ready retreat. Step inside to find sun-filled interiors with a seamless flow, perfect for both daily living and entertaining. The modern kitchen is a chefs dream, featuring premium stainless steel appliances dishwasher, microwave, refrigerator, stove and the added convenience of an in-suite washer and dryer. The spacious living room is warm and welcoming, creating the ideal spot for cozy nights in or lively family gatherings. Both bedrooms are generously sized with ample closet space and a calming ambiance, while the sleek bathrooms offer a touch of luxury to elevate your daily routine. The master suite serves as a true sanctuary, complete with a walk-in closet, a spa-like ensuite, and direct access to a private balcony overlooking peaceful green space with no rear neighbors a perfect setting to relax or enjoy your morning coffee. Additional perks include a dedicated parking spot and unbeatable proximity to top-rated schools, the YMCA, parks, childcare centers, scenic trails, and quick access to Highway 7/8. Nestled in a vibrant, family-oriented neighborhood, this exceptional home is an excellent choice for first-time buyers, investors, or those looking to downsize without compromise. Don't miss your chance to own this remarkable home where style meets convenience. Schedule your showing today! (id:35762)
Exp Realty
65 Aileen Avenue
Toronto, Ontario
This stunning custom detached home features luxurious contemporary finishes across 2,500+ sq ft of living space. It offers 4 spacious bedrooms, 5 bathrooms, and 2 car parking, all nestled at the end of a peaceful dead-end street. Designed to maximize natural light, the open-concept main floor features a chef-inspired kitchen with a striking 10-ft black quartz island with double waterfall edges, gas cooktop with pot filler, built-in wall oven, and premium appliances. Elegant millwork and seamless Aria vents add to the homes refined aesthetic. The cozy family room is perfect for relaxing, complete with built-in surround sound speakers and a modern fireplace. Enjoy peace of mind with upgraded 200 amp electrical service and a 1 waterline. Step outside to a sun-drenched, south-facing backyard ideal for summer entertaining. The outdoor space includes a gas BBQ line, deck and fence, built-in speakers, and a large storage shed. Yes, there's parking! There is space for two wide cars to park in the back and this space also has documented approval for laneway home construction! This home also features two laundry areas--one conveniently located on the main floor and another in the basement within the potential in-law suite, which has its own separate entrance. Ideally located with excellent future transit access to the soon-to-open Eglinton LRT station and the upcoming Caledonia GO Station, offering convenient commuting options once operational. Appliances include stainless steel fridge, stovetop, dishwasher, built-in wall oven, built-in microwave, washer/dryer, and elegant light fixtures throughout. Don't miss your chance to own this showpiece in a quiet, family-friendly neighborhood. DON'T MISS the video to see the virutal tour & floorplans: https://view.terraconmedia.com/65-Aileen-Ave/idx (id:35762)
Right At Home Realty
8 Bakewell Street
Brampton, Ontario
View 3D Virtual Tour & floor plans! Welcome to 8 Bakewell St.! This beautiful 1521sqft 3-Story Townhouse with 3+1 bedroom, 3-bathroom townhouse, is conveniently located at the border of Mississauga and Brampton. This home offers a perfect blend of comfort and functionality, an ideal choice for young families or professionals. Main level has a finished den with its own ensuite 2pc bathroom, and a walk-out to the backyard. This space serves as a fourth bedroom, a family room, a home office, or even a guest suite perfect for adapting to your lifestyle needs. nd floor features a well-designed laundry, living, kitchen (complete with stainless steel appliances, sleek granite counter-tops, and a breakfast bar), dining area and 2-pc bathroom. 3rd floor has three generously sized bedrooms and one 4pc bathroom. Each room is bright, filled with natural light, and offers plenty of closet space. Nestled in a family-friendly neighborhood, this townhouse is just minutes from major highways, ensuring an easy commute to Mississauga, Brampton, Schools, parks, shopping centers, and other essential amenities are all within close reach, adding to the convenience of this prime location. Easy access to Highway 407 and 401. Don't miss the opportunity to make this wonderful townhouse your new home! (id:35762)
Ipro Realty Ltd.
2506 - 21 Widmer Street
Toronto, Ontario
Welcome To The Cinema Tower! Turn Key Condo Featuring 1 Plus Den With 2 Full Bathrooms. Enjoy A Cup Of Coffee On Your Large 135Sf Private Balcony Overlooking The City Skyline From The 25th Floor. Resort Style Amenities Incl: Basketball Court, Theatre, Rooftop Deck, Gym, Concierge, Party Room. Steps From Everything Toronto Has To Offer Incl: Transit, Bars, Restaurants, Grocery Stores. 1 Parking/1 Locker Included! (id:35762)
Homelife Landmark Realty Inc.
63 - 37 Four Winds Drive
Toronto, Ontario
Welcome to 37 Four Winds Drive #63, a charming stacked townhome in the heart of North York! This delightful 2 bedroom plus loft residence features a bright, open-concept kitchen and a freshly painted interior, offering a warm and inviting atmosphere. Enjoy your morning coffee or unwind in the evening on the walkout balcony overlooking a peaceful courtyard. Perfectly situated close to York University, shopping, restaurants, and major malls, this home is an ideal starter or investment opportunity. Don't miss out on this fantastic property, schedule your viewing today! (id:35762)
Royal LePage Signature Realty
2603 - 8 Mercer Street
Toronto, Ontario
Modern, open-concept studio condo in the vibrant heart of Torontos Entertainment and Financial District. This fully furnished suite features upscale finishes, a sleek central island with stone countertops, laminate floors throughout, loads of storage, and a projector for cozy movie nights. Just move in and enjoy! Steps to the PATH system, TTC streetcar and subway, TIFF, CN Tower, Rogers Centre, Ripleys Aquarium, and Scotiabank Arena. Surrounded by some of the city's best dining, shopping, and entertainment options. Residents enjoy top-tier amenities located on the second floor, including a fitness centre with hot tub, sauna, spa, party room, and 24-hour concierge. Available fully furnished for 14 months, from July 1, 2025 to August 31, 2026. (id:35762)
Keller Williams Referred Urban Realty
143 Beswick Drive
Newmarket, Ontario
Welcome to stunning Fully Upgraded single family Home In The Heart Of Newmarket. Excellent For 1st Time Home Buyer Or Investor, 4 Bedrooms Home On Premium 40 Ft Lot, 4th Bedroom/Family On Main Floor Facing to the Large Backyard with Max Privacy and huge deck, enjoying summer and parties. Renovated Great Neighbourhood, Schools, just a few steps to the main St. Close to Upper Canada Mall. Bonus: Great Income, Finished Basement Apt. Walk up with Separate entrance, side door, 1 Kitchen & 3 Pc Bath, in suite for extra income. (id:35762)
Century 21 Heritage Group Ltd.
2304 - 103 The Queensway Avenue
Toronto, Ontario
Rare Luxury Corner Suite: Experience Unparalleled Living In This Stunning 3 Bedroom, 2 Bath Corner Suite Spanning 1144 Sq Ft, Located In The Prestigious Swansea Neighbourhood, A 377 Sq Ft Wrap Around Balcony Offers Breathtaking 270 Degree Views Of The Lake & City From The 23rd Floor, Stunning South East/West Views, Entertain In The Gourmet Kitchen Completely Renovated With Custom Imported Italian Cabinets, An Oversized 9Ft Island With Waterfall Quartz Countertop, Full Size Stainless Steel Appliances, Elegant Living Spaces With Engineered Hardwood Throughout, Pot Lights. Automatic Blinds Enhance The Sophisticated Atmosphere. Luxurious Custom Upgraded Washrooms Designed For Comfort & Style, Enjoy The Cozy Ambiance Of Two Fireplaces For The Winter Months, One Parking Spot & One Locker Included, Every Room Comes With Custom Built-Ins & Remote Blinds, 24hr On-site Convenience Store, Daycare, Theatre, Dog Park, Indoor/Outdoor Pool, Gym, Automated Package Delivery System (Parcel Port) (id:35762)
Royal LePage Estate Realty
312 - 212 King William Street
Hamilton, Ontario
Beautiful 2 Bedrooms And 2 Washrooms Condo Comes With 769 Sq Ft Terrace, 1 Parking. Located In The Heart Of Downtown Hamilton. Parking And Both Lockers Are Conveniently Located On The Same Floor As Unit On 3rd Fl. Huge 769 Square feet Terrace Is Like Having A Big Front Yard. Living In This Apartment Gives The Feeling Of Living In A Individual House. Hamilton Go Centre Is Walking Distance With Easy Access To QEW And Hwy 403 Near To Up Coming LRT In Hamilton. Close Proximity To Mohawk College, McMaster Uni & Brock Uni, Hospital. Close To Schools & Parks. Short Walk To Jackson, Square Mall, Restaurants & Major Amenities. (id:35762)
Homelife/cimerman Real Estate Limited



