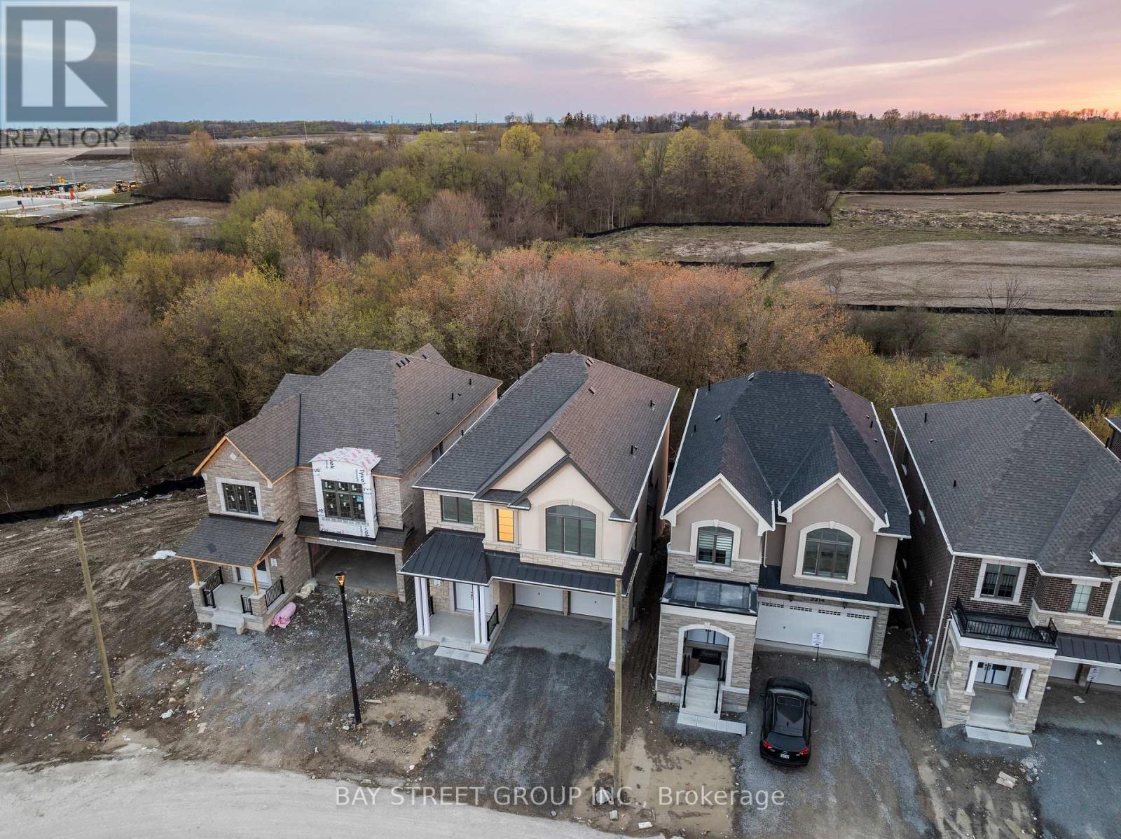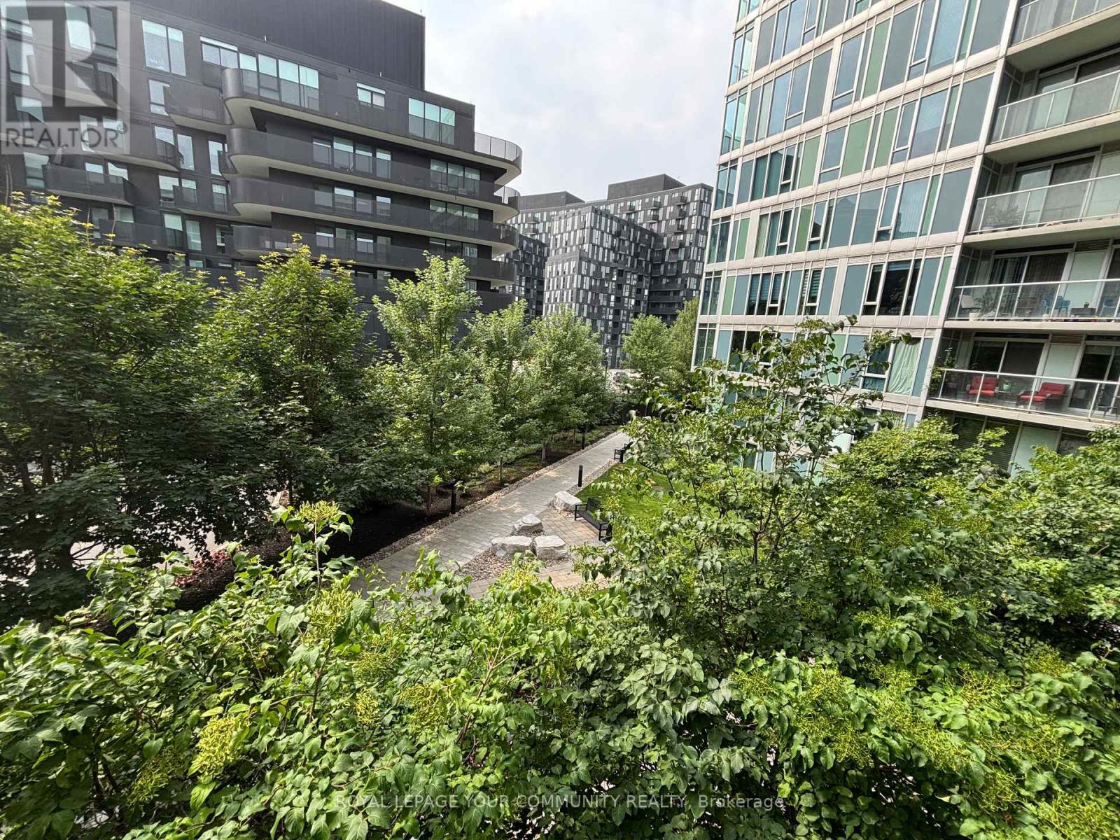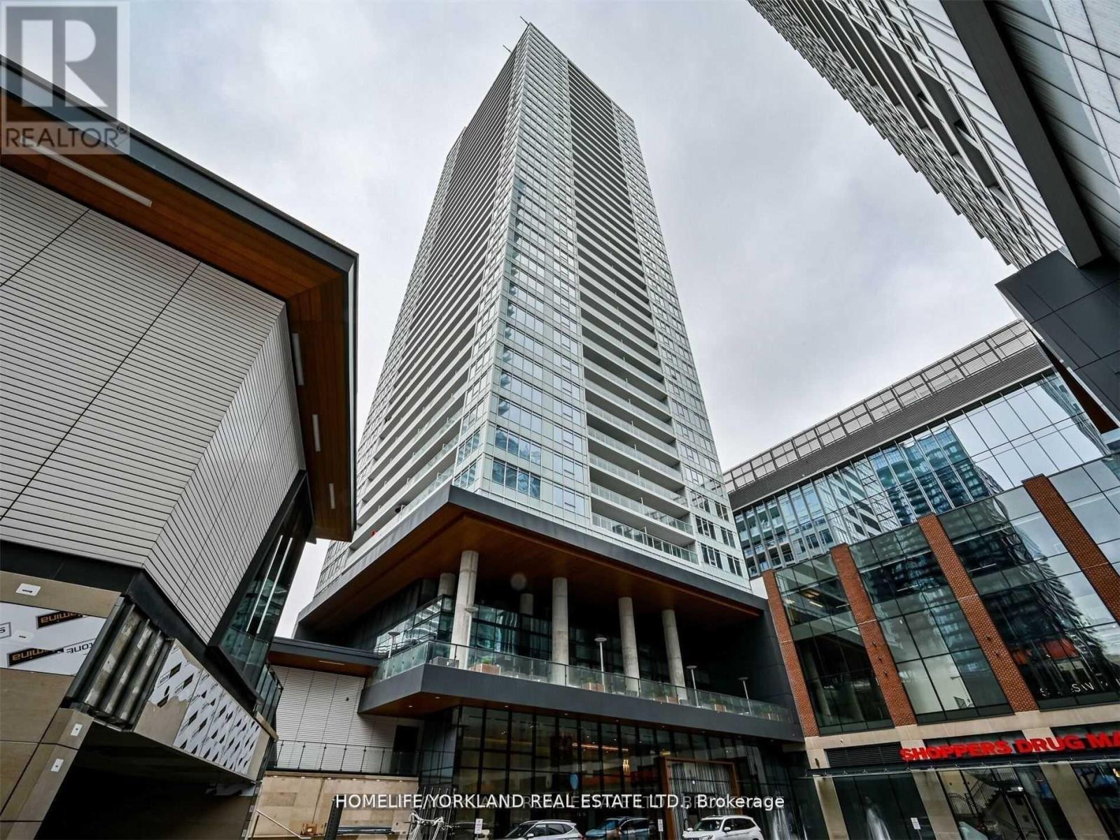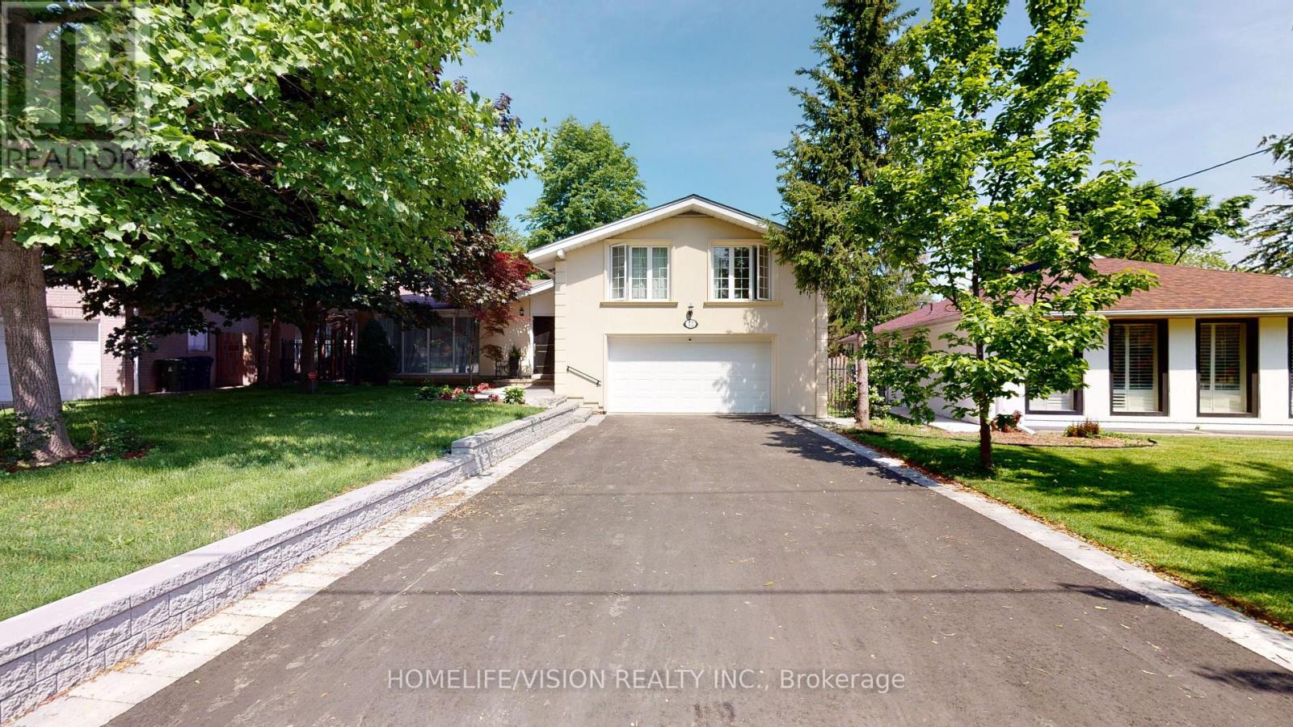Basement - 56 Oceanpearl Crescent
Whitby, Ontario
Welcome to this bright and spacious 2 bedroom 1 bathroom walkout basement apartment located in a quiet and family friendly neighbourhood of Whitby. This well maintained unit features a private entrance offering plenty of natural light and easy access to the outdoors. Enjoy the convenience of private ensuite laundry, one parking spot. No neighbours behind for added privacy and tranquility. Just minutes away from grocery stores, shopping centres, restaurants, highway 401, local transit and go station. No smoking, No pets. All utilities included except internet. Immediate possession available. (id:35762)
RE/MAX Paramount Realty
712 - 2020 Mcnicoll Avenue
Toronto, Ontario
Welcome to Mon Sheong Life Lease Private Residence, where luxury, comfort, and safety come together for an exceptional living experience. This spacious 1 + 1 layout with 1.5 bathrooms offers a perfect blend of style and practicality, ideal for senior residents. The versatile den can serve as a second bedroom, and wood flooring throughout creates an elegant, warm atmosphere. The newly renovated kitchen and bathroom feature quartz countertops and are designed with senior safety in mind, including panic alarms and bathroom support bars. Enjoy a wide range of amenities that promote well-being and social connection, including ping pong, karaoke, an exercise room. Other conveniences such as a pharmacy, doctors office, library, and hair salon are all located within the residence. Mon Sheong is also close to shops, supermarkets, and offers 24-hour concierge services for your convenience. The monthly fee covers heat, hydro, water, cable TV, internet, and property taxes, ensuring financial peace of mind. Free daily activity programs keep you engaged, and 24/7 security offers added safety. Experience a vibrant and secure lifestyle at Mon Sheong Life Lease Private Residence, where every detail is tailored to your comfort and well-being. (id:35762)
Century 21 Leading Edge Realty Inc.
3316 Marchington Square
Pickering, Ontario
Best Deal of Pickering- Brand New Built in 2025, Walk-Out Basement with Raised Ceiling height of 9ft backing on to the Ravine. Premium Lot East Facing , Valleyview Model by Mattamy Homes- 2691 sq ft Above Grade living space. Grande kitchen with in-built appliances & upgraded cabinets. Stylish Backsplash, Quartz countertops with waterfall island in Kitchen, Premium hardwood flooring on Main level, Upper hallway & Primary Bedroom. The house Features 5 Bedrooms & 4 Washrooms including a Jack & Jill. Master bedroom with raised ceiling height. All upper floor washrooms are upgraded with Taller Vanity height. The laundry room has upgraded tiles with storage cabinets. All bedrooms are very spacious and filled with natural light. The house has been tastefully upgraded. A must see property, All the Appliances have been Installed. (id:35762)
Bay Street Group Inc.
270 Brighton Avenue
Toronto, Ontario
Welcome to 270 Brighton Ave - an elegant family home where luxurious design effortlessly merges with comfort. This completely renovated bungalow, boasting over 2000 sq ft of living space, 3 + 2 bed / 3 bath, spacious 57 x 115 premium lot in the coveted Bathurst Manor neighborhood. Every facet of this residence has been meticulously curated to create refined living. Exhibiting timeless elegance, the residence showcases a stunning kitchen with custom cabinetry. A generous 5 x 7 quartz center island takes centre stage, an expansive full wall servery adjacent to the dining room adds a touch of grandeur. Thoughtful details abound, including engineered hardwood flooring, creating a sense of warmth and luxury. Descend to the lower level, where two spacious bedrooms, separate entrance and individual laundry facilities. The serene backyard an idyllic setting for relaxation and hosting memorable get-togethers. Presently Leased at $6500 / month. (id:35762)
RE/MAX Premier Inc.
167 Randolph Road
Toronto, Ontario
Charming Leaside Bungalow With Loft! Beautiful Open Concept Renovation, Airy And Bright! Lower Level Currently Used As Master Suite! Spiral Staircase To Upper Loft, Perfect Work From Home Setup With Main Floor Office With W/O To Large Fenced Back Garden With Multi Level Deck, Perfect For Entertaining! Two Gorgeous Baths ( Main Bath Ahs Heated Floors!) Beautiful Gourmet Kitchen With 6 Burner Gas Stove! Easy Walk To Shopping And Restaurants!! (id:35762)
Real One Realty Inc.
218w - 565 Wilson Avenue
Toronto, Ontario
connectivity at its finest at the station condos! spacious 1 bed plus den unit just steps to Wilson subway station. no wasted space in this functional layout with large windows and open living space. modern kitchen with stainless steel appliances and lots of counter space. amazing amenities, indoor pool, gym, 24 hour concierge, guest suites, BBQ's on rooftop deck/garden, party room. only minutes to bus, subway, Allen road, 401 expressway & Yorkdale mall! 20 minutes to downtown! (id:35762)
Royal LePage Your Community Realty
655 - 151 Dan Leckie Way
Toronto, Ontario
Bright and modern two plus den condo perfectly situated in Toronto's vibrant waterfront community. This well-designed unit features a spacious open-concept layout with floor-to-ceiling windows, filling the space with natural light. The contemporary kitchen is equipped with stainless steel appliances, granite countertops, and ample cabinetry. Enjoy a private balcony with stunning views. Residents have access to fantastic amenities including a fitness center, swimming pool, party room, and 24-hour concierge. Just steps to the lake, parks, TTC, Rogers Centre, CN Tower, restaurants, and shops. Urban living at its best! (id:35762)
Royal LePage Signature Realty
4205 - 17 Bathurst Street
Toronto, Ontario
Don't Miss This Luxurious Waterfront Condo With Soaring Serene South West Lake Views, 23,000 Square Feet Of Resort-Like Amenities, Upscale Integrated Appliances, Oversized Scenic Balcony, Spacious Spa-Like Marble Bathroom, Calming Neutral Colors, Floor-To-Ceiling Windows, Freshly Painted Too!! Connected To A Huge Selection Of Shops Like The Flagship Loblaws Supermarket, Shoppers Drug Mart, LCBO, Plus A Wide Range Of Retail A Mere Steps Away From You. Walk To A TTC Stop Close By, Parks, Harbor Front, Schools, Coffee Shops+++. Building Features A 24 Hour Concierge, Swimming Pool, Gym & Fitness Centre, Party Room, Kids Play Area, Theatre, Rooftop Terraces, Theatre, Pet Wash Area, Karaoke & More! Unbeatable Location!! (id:35762)
Homelife/yorkland Real Estate Ltd.
Th106 - 25 Holly Street
Toronto, Ontario
Discover the epitome of luxury living in this immaculate Midtown townhome, perfectly situated at the vibrant intersection of Yonge St & Eglinton Ave in Toronto. This sophisticated 3-bedroom, 3-bathroom residence, meticulously crafted by Plazacorp, includes parking for your convenience. Spanning 1,253 square feet over two levels, the townhome offers a spacious and airy open floor plan, ideal for contemporary living. The interior is tastefully appointed with quartz countertops, stainless steel appliances, and expansive picture windows in the bedrooms that flood the space with natural light. Just a short walk from the Eglinton Subway Station, this property is a prime choice for young professionals or families who value both style and convenience. With seamless access to public transit (subway, LRT, buses), shopping centers, dining, entertainment, banks, and office buildings, this townhome encapsulates the essence of urban living at its finest. World Class Fabulous Amenities Hot Tub, Bar Area, Catering Kitchen, Media area, Meeting/Dining Room, BBQ Area, Guest Suite, Swimming Pool, Outdoor Lounge Area, 24 Hour Concierge Service, Bike Studio, Yoga Room, Steam Room & Much More! (id:35762)
Harvey Kalles Real Estate Ltd.
1031 - 20 Minowan Miikan Lane
Toronto, Ontario
Welcome to this beautiful and bright split 2-bedroom, 2-bath suite offering breathtaking, unobstructed views of the CN Tower and lush, tree-lined city streets. Located in the heart of Queen West, just steps from the iconic Gladstone Hotel, this modern residence combines urban sophistication with natural beauty. Enjoy an open-concept layout with exposed concrete ceilings, floor-to-ceiling windows, and expansive principal rooms flooded with natural light. The modern kitchen features sleek stone countertops, built-in appliances, and ample storage, perfect for both everyday living and entertaining. The split-bedroom design offers optimal privacy, with both bedrooms showcasing stunning views and generous closet space. Residents enjoy access to premium amenities including a state-of-the-art fitness facility, indoor party/media room, 24-hour concierge, and an outdoor rooftop terrace with panoramic city views. Situated in one of Toronto's trendiest and most walkable neighbourhoods, you're just a short stroll to shops, acclaimed restaurants, cafés, bars, galleries, transit, and all that Queen West has to offer. A stylish and spacious urban retreat that checks all the boxes! (id:35762)
RE/MAX Plus City Team Inc.
3710 - 33 Bay Street
Toronto, Ontario
Indulge in luxurious urban living with this stunning one-bedroom plus den suite in the highly sought-after Pinnacle building! Offering approximately 660 square feet of intelligently designed open-concept space, this suite combines modern comfort with sophisticated style. The spacious living and dining area flows seamlessly into the kitchen, which features full-sized stainless steel appliances, granite countertops, and ample cabinet storage, perfect for both everyday living and entertaining guests. Step out onto your oversized 110 sq ft balcony and take in breathtaking, unobstructed southern views of Lake Ontario and the city skyline. Whether you're enjoying your morning coffee or winding down at sunset, this outdoor space is an ideal private retreat. The generously sized bedroom includes a large closet and floor-to-ceiling windows that allow for an abundance of natural light. The separate den offers flexibility, as it can be a home office, guest room, or reading nook. World-class amenities include a 24-hour concierge, indoor pool, hot tub, sauna, fitness centre, party room, meeting room, and guest suites. This is your chance to live in one of the city's most connected and vibrant neighbourhoods. Located in the heart of downtown Toronto, this prime location puts you steps away from Union Station, Scotiabank Arena, CN Tower, Rogers Centre, Ripley's Aquarium, Harbourfront, and countless shopping, dining, and entertainment options. Enjoy quick access to the Financial and Entertainment Districts, as well as the PATH network. *Please note the photos are from the previous listing. (id:35762)
RE/MAX Plus City Team Inc.
12 Flaremore Crescent
Toronto, Ontario
Stunning 4+1 Bdrm Side Split Recently Renovated In A Quiet Crescent In The Heart Of Bayview Village with Side Entrance to the Heated Floor Family room. Steps Away From Subway, Ravine, Park, Mall, Restaurants, Schools, Community Centre and All Amenities Top Rated Schools, (Earl Haig Ss, Bayview Ms And Elkhorn School). 2 Car Garage With 4-Car Park Driveway. Minutes To Subway, 401, And 404. Large Pie-Shaped Lot Widens to 90 Feet At Rear. Eng Hardwood Throughout. New Appliances. Finished Basement, Roof Heaters. (id:35762)
Homelife/vision Realty Inc.












