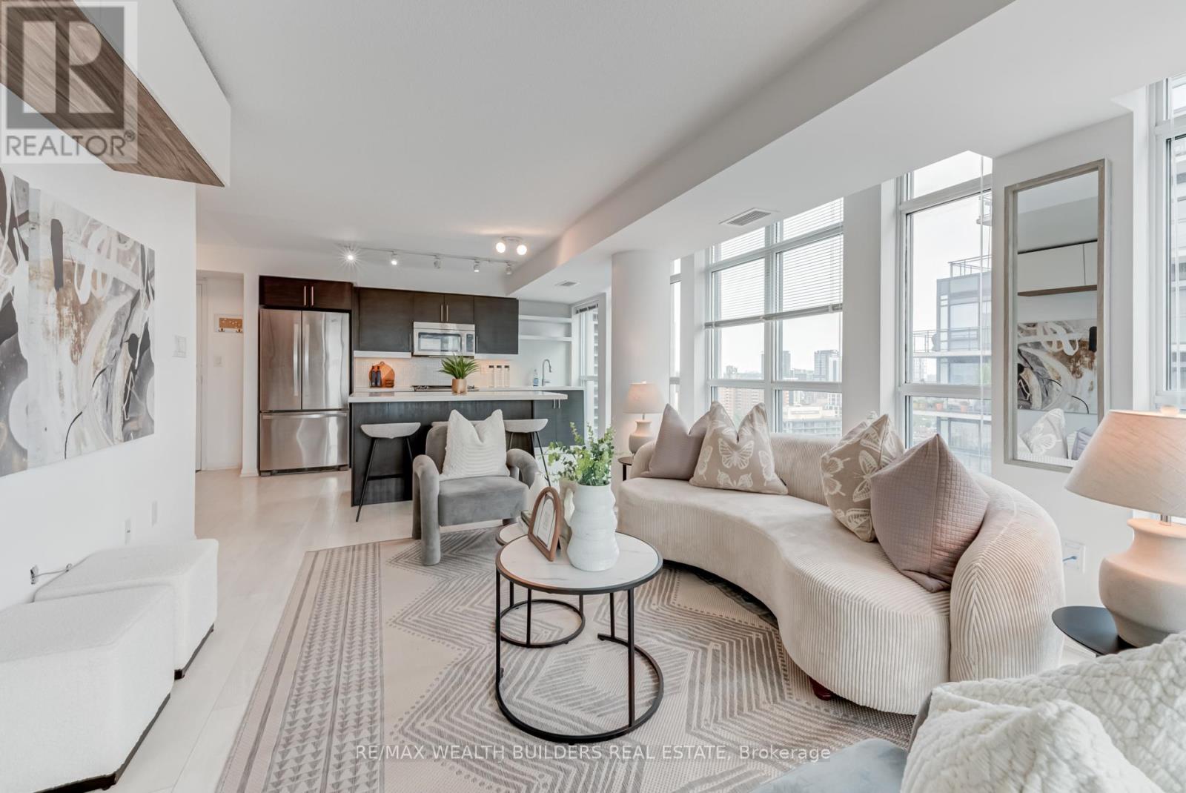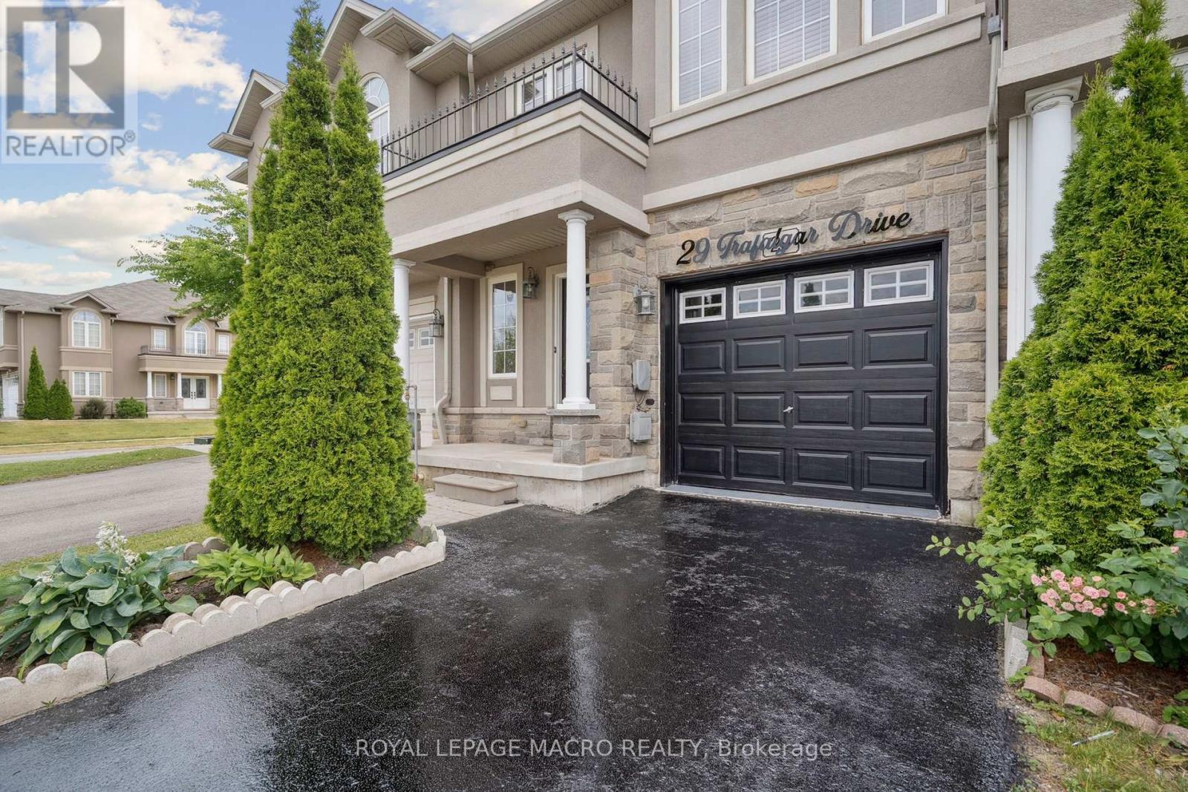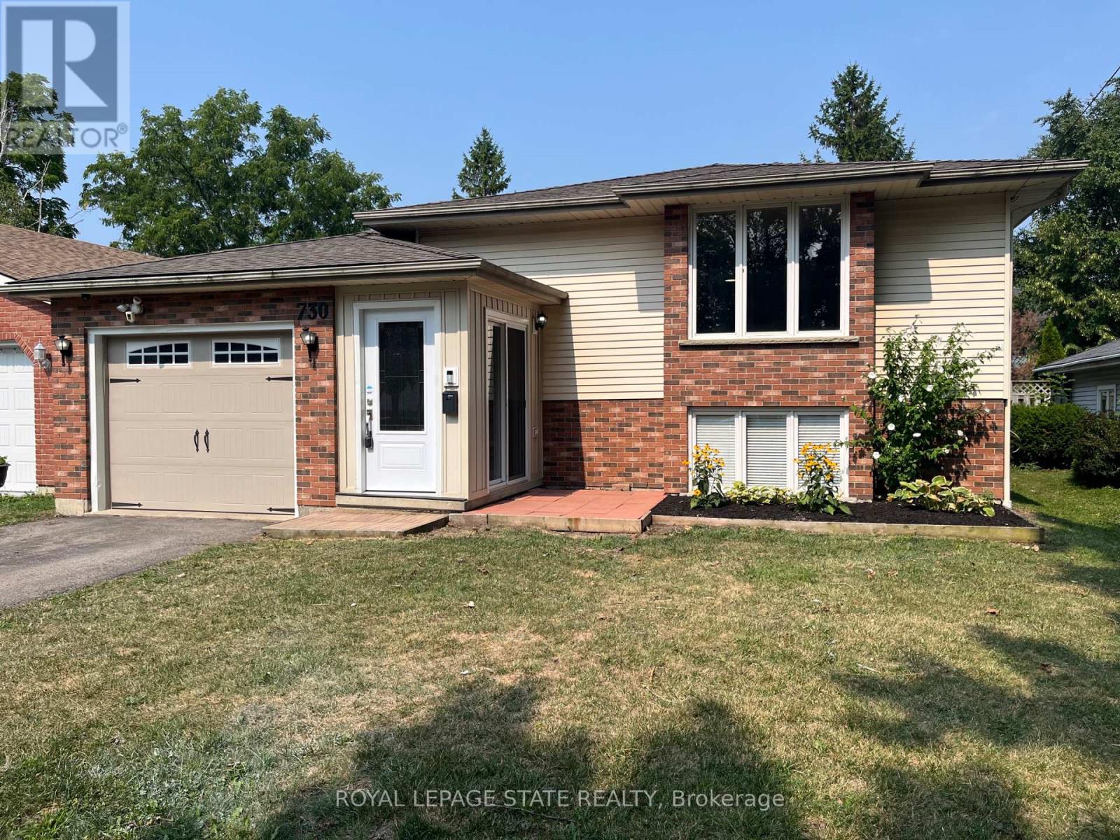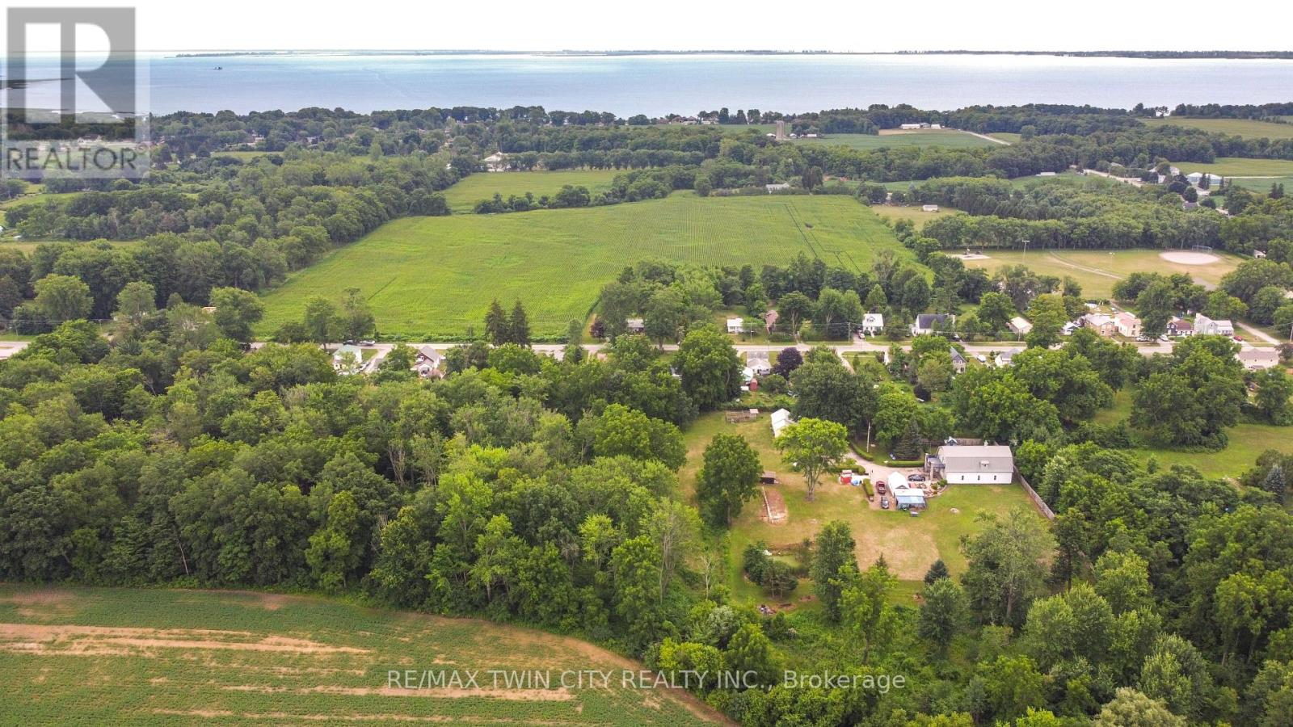2322 - 400 Adelaide Street E
Toronto, Ontario
Welcome To Ivory On Adelaide Where Smart Design Meets Everyday Comfort In The Heart Of Downtown. This Beautifully Maintained 2-Bedroom, 2-Bath Suite Features A Split Layout That Offers Privacy And Function, With A Spacious Open-Concept Living And Sleek Kitchen, Complete With Stainless Steel Appliances And Stone Countertops Make It Perfect For Hosting, Complete With Your Custom Built Kitchen Island. All This In A Corner Suite Which Includes Floor-To-Ceiling Windows, Brings In Tons Of Natural Light. For Resident's Security, The Building Offers A Private And Upscale Living Experience With 24-Hour Concierge, Fob-Controlled Access, And Well-Managed Common Areas. Amenities Include A Modern Gym, Stylish Party Room, Rooftop Terrace With BBQs, Guest Suites, And Even A Pet Wash Station. Everything Is Thoughtfully Designed To Make Life Easier, And A Little More Luxurious. 400 Adelaide Is Conveniently And Peacefully Nestled In The Quiet St. Lawrence Neighbourhood, Where You're Just Minutes From The Distillery District, St. Lawrence Market, Grocery Stores, Transit, And Quick Access To The DVP And Gardiner. Whether You're Commuting Or Staying In, This Location Checks All The Boxes For Comfort, Calm, And Connection. (id:35762)
RE/MAX Wealth Builders Real Estate
1705 - 50 Lombard Street
Toronto, Ontario
Boutique Building With Only 105 Units. Approx 750 Sqft Corner Suite Features A One Bedroom Plus Solarium. Solarium Has Both North And West Windows And Is Being Used As A Second Bedroom. Both Solarium And Bedroom Are Equal Size And Big Enough To Fit A Queen Bed And Large Desk. Lots Of Natural Light & North East View From Both Rooms. Bathroom And Flooring Have Been Tastefully Renovated. Locker is included. Parking can be included for $200 extra. See Virtual Tour (id:35762)
Cityscape Real Estate Ltd.
405 - 60 Tannery Road
Toronto, Ontario
Welcome to Canary Block Condominiums, where contemporary design meets urban convenience. This spacious 2-bedroom + den, 2-bathroom unit offers a thoughtfully designed open-concept layout, perfect for modern living. Floor-to-ceiling windows flood the space with natural light, highlighting the sleek finishes throughout. The modern kitchen features built-in stainless steel appliances and a stylish backsplash, seamlessly flowing into the combined living and dining area. The primary bedroom boasts a 3-piece ensuite, while the second bedroom and versatile den provide ample space for guests or a home office. Residents enjoy access to premium amenities, including a fitness centre, party room, concierge service, and an outdoor terrace. Located just steps from the YMCA, waterfront, Distillery District, and Corktown Common Park, with easy access to the DVP and Gardiner Expressway, this home offers the perfect blend of lifestyle and location. Don't miss the opportunity to own a piece of one of Toronto's most desirable communities. (id:35762)
RE/MAX Plus City Team Inc.
RE/MAX Solutions Barros Group
819 - 75 East Liberty Street
Toronto, Ontario
Your next chapter begins in this bright and versatile 1+den condo in the heart of Liberty Village. Recently renovated with brand-new flooring, modern lighting, and fresh paint throughout, this 739 sq. ft. suite features an open-concept layout with a spacious primary bedroom and ensuite, a second full bathroom, and a fully enclosed den ideal for a home office or guest room. Step onto the large balcony for peaceful courtyard views, and enjoy premium building amenities including an indoor pool, gym, bowling alley, golf simulator, guest suites, and 24-hour concierge. Perfectly located steps from trendy cafés, restaurants, shops, parks, TTC, and GO Transit. Parking and locker included. (Pictures with New Flooring attached without Furniture) (id:35762)
Royal LePage Signature Realty
1012 - 1 Bloor Street E
Toronto, Ontario
Welcome To The Most Iconic Location In Downtown Toronto! Steps From High-Fashion Boutiques & Designer Shops! Direct Access To 2 Subway Lines! 1 Bedroom +Den Tastefully Furnished Condo.European Style Furnishes. Endless Amenities& Stunning Design! Heated Outdoor Pool,Indoor Pool, Spa Facilities With Cold & Hot Plunge Pools, Theraupeutic Sauna, Outdoor Deck, Cabanas & Bbq Area, Largest Condo Gym In The City! (id:35762)
Sutton Group-Admiral Realty Inc.
182 Eden Oak Trail
Kitchener, Ontario
Ridgewood model by New Lifestyle Homes is more than just a house its a lifestyle. Boasting 4 spacious bedrooms, 3.5 luxurious bathrooms, this home offers thoughtfully designed layout for modern family living. From the moment you arrive, the elegant exterior, wide front porch & parking for 3 vehicles (one in garage, 2 in driveway) set the tone for whats inside. Step into a carpet-free main level enhanced with premium flooring (2023) and soaring 9-foot ceilings that create a bright and open feel. The chef-inspired kitchen, featuring ceiling-height cabinetry, an oversized island, stainless steel appliances & ample counter space perfect for hosting, cooking, or family baking sessions. The upper level features a serene Primary Suite with a large walk-in closet & a spa-like ensuite bathroom. The additional 3 generously sized bedrooms are ideal for growing families, offering plenty of space for full-sized furniture and large closets for effortless organization. Downstairs, the fully finished basement, done in 2017, featuring a sprawling recreation room, ideal for movie nights, kids' play area, or a future home gym. With a full 3-piece bathroom, the space also offers the flexibility for an in-law suite or guest retreat. Step outside to a backyard designed for enjoyment and privacy complete with exposed aggregate concrete patio, a fully fenced yard & ample space for BBQs, entertaining & play. The Location is unbeatable. Just steps from top-rated schools, parks, trails & the scenic Grand River, this family-friendly neighbourhood offers the perfect balance between urban convenience and natural beauty. Enjoy nearby shopping, dining, public transit, and quick access to highways. A vibrant community with a stunning home, This is a place to grow, connect & create lasting memories. Book your showing today and make its your before its Gone! (id:35762)
RE/MAX Twin City Realty Inc.
29 Trafalgar Drive
Hamilton, Ontario
Beautifully renovated freehold townhome nestled in the highly sought-after Felker neighbourhood. This traditional 2-storey home features a bright, open-concept living space with a modern, newly updated white kitchen, stainless steel appliances, and a spacious island perfect for entertaining. The sun-filled living room offers a cozy fireplace and gleaming hardwood floors. New carpeting adds comfort and warmth throughout the upper levels. Thoughtfully designed layout includes generously sized bedrooms, a convenient second-floor laundry, and a primary suite complete with two large closets and an en-suite bath. Enjoy a large, fully fenced backyard ideal for families. Prime location close to schools, recreation centres, shopping, and just minutes from Centennial Parkway, Red Hill Valley Parkway, the LINC, and quick QEW access. (id:35762)
Royal LePage Macro Realty
90 White Owl Crescent
Brantford, Ontario
Welcome home to 90 White Owl Crescent in Brantford. This updated semi-detached home is located in a quiet, family-friendly neighbourhood, just minutes from highway access, schools, shopping and parks. Featuring 3 bedrooms, 1 bathroom, a finished basement and a spacious fenced yard, this property checks all the boxes. The main floor offers a functional layout with great flow from the front living room through to the open-concept kitchen and dining area. Large front windows bring in plenty of natural light, while the renovated kitchen (2025) includes modern finishes and ample workspace. Patio doors off the dining area lead to a fully fenced private backyard. Upstairs, you'll find three well-proportioned bedrooms and a freshly updated bathroom with stylish fixtures. The finished basement provides additional living space with a rec room, perfect for a TV area, games, or a home office, plus a dedicated laundry room. 90 White Owl Crescent is a move-in-ready home in a prime location - dont miss the opportunity to make it yours. (id:35762)
Revel Realty Inc.
730 John Street
Haldimand, Ontario
Welcome to 730 John Street. This raised ranch, semi-detached home is connected only at the garage! Nestled on a generous lot with a spacious fenced backyard with patio, there is plenty of room for kids, pets or outdoor gatherings and family fun. Inside, youll find a bright, open concept layout design with a spacious kitchen, loads of cupboards and storage and a central island that flows into the sunlit living / dining space for seamless entertaining. The main level offers two generously sized bedrooms, while the finished basement offers even more space with a large rec room, an extra bedroom, and a flexible dengreat for a home office, gym, or hobby room. Plus, theres an attached insulated, heated garage for added storage and convenience. A great home with tons of space for the whole family! (id:35762)
Royal LePage State Realty
103 - 5055 Greenlane Road
Lincoln, Ontario
Recently built 1 bedroom plus Den condo comes with 1 underground parking spot, 1 storage locker & a state of the art Geothermal Heating and Cooling system which keeps the hydro bills low!!! The unit features an open concept floor plan with a fabulous kitchen overlooking the living space and a direct walk-out to your outdoor patio. The condo is complete with a 4 piece bathroom and in-suite laundry. Enjoy all of the fabulous amenities that this building has to offer; including a party room, modern fitness facility, rooftop patio and bike storage. Situated in the desirable Beamsville community with fabulous dining, shopping, schools and parks. 25 minute drive to downtown Burlington, 20 minute commute to Niagara Falls! (id:35762)
RE/MAX Escarpment Realty Inc.
141 Queen Street
Norfolk, Ontario
A Private Country Property on 8.5 Acres thats a Nature Lovers Retreat! This impressive property thats close to the water has a pond and a creek running through it, a spacious home with an open concept main level that has a high ceiling featuring a beautiful kitchen with 2 islands, attractive flooring, a large living room for entertaining, a loft area, generous sized bedrooms, an immaculate 4pc. bathroom, a formal dining room for family meals with patio doors leading out to an elevated deck that has stunning views of the property, and a 35ft. x 20 ft. heated workshop that will be perfect for the hobbyist. There is also a lovely detached 2-bedroom bungalow on the property that boasts a cozy living room, a dining room, a bright kitchen, and a partially finished basement. The bunkhouse on the property offers lots of possibilities but it would make a great space for a home business or office, or a man cave, or a separate area for a teenager to hang out with their friends. You can enjoy going for hikes on your own property with approximately 4 acres of natural bush that has an abundance of wildlife with rabbits, turkeys, and deer that are frequently seen at the property. The main buildings have metal roofs, the property is serviced by municipal water, there's a big above ground pool with a deck, a hot tub, and plenty of parking and space for all of your toys. Located close to the water and between the sandy beaches of Long Point and Turkey Point. A property like this rarely comes on the market so don't miss out on this excellent opportunity to enjoy the peace and quiet this property has to offer. Book a private viewing for this spectacular property! (id:35762)
RE/MAX Twin City Realty Inc.
375 River Oak Place
Waterloo, Ontario
Exquisite Lakefront Estate in Prestigious River Oak Estates-welcome to a rare & extraordinary opportunity-one of the only lakefront estates in the city, offering private access to Emerald Lake. Nestled on 0.53 AC of pristine waterfront, this custom-built legacy residence is a statement of timeless elegance & luxury. Tucked on a private court, this stately home spans over 9,100 SF of living space, w/ 5 beds, 6 baths, & resort-style amenities. Step into the grand foyer, featuring soaring ceilings, sweeping staircase, & classic centre hall plan. The main lvl boasts a living rm w/ gas FP, 10-chair dining rm, & a 2-storey great rm w/ gas FP & serene lake views-ideal for grand events/quiet moments. The chefs kitchen incl. granite counters, centre island, walk-in pantry, & breakfast area w/ patio access, ensuring seamless indoor-outdoor living. A den/office/games rm w/ built-in bar (future main-flr bedrm potential) & 2 powder rms complete this lvl. Dual staircases lead to the upper lvl, where a catwalk provides stunning views of the great rm/entry/lake. The luxurious primary wing features a 5-pce ensuite, dual walk-in closets, a private dressing rm/lounge w/ balcony, office/exercise area, & kitchenette/laundry rm. 3 addl spacious bedrms, each complimented w/ access to a bathrm. A bonus upper loft w/ gas stove adds versatility. The lower lvl features an updated home theatre w/ motion-activated seating & a spacious rec rm. This lvl also offers nanny/in-law suite potential, w/ a bedrm, bathrm, workshop/multi-purpose area (future kitchen), & walk-up access to the garage. The landscaped grounds create a resort-like retreat, featuring in-ground pool, expansive patios, & outdoor kitchen. A covered gazebo/sitting area, surrounded by mature trees & peaceful lake views, offers the perfect place to unwind. Nestled in a private neighbourhood, steps from Kiwanis Park, trails, Grand River, restaurants, shopping, schools, & HWYS, this is a truly iconic, once-in-a-lifetime opportunity. (id:35762)
RE/MAX Twin City Realty Inc.












