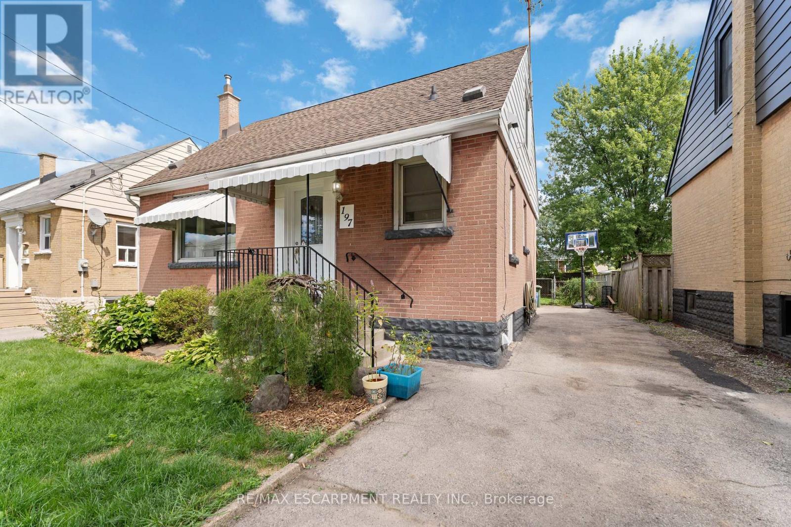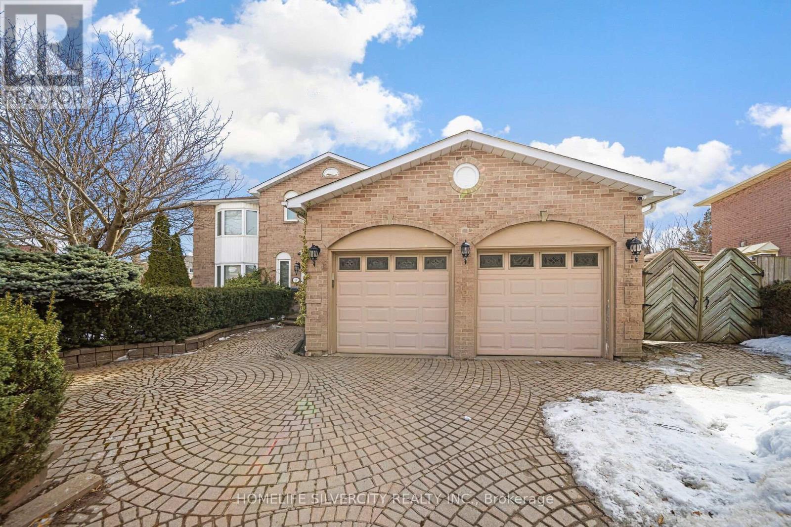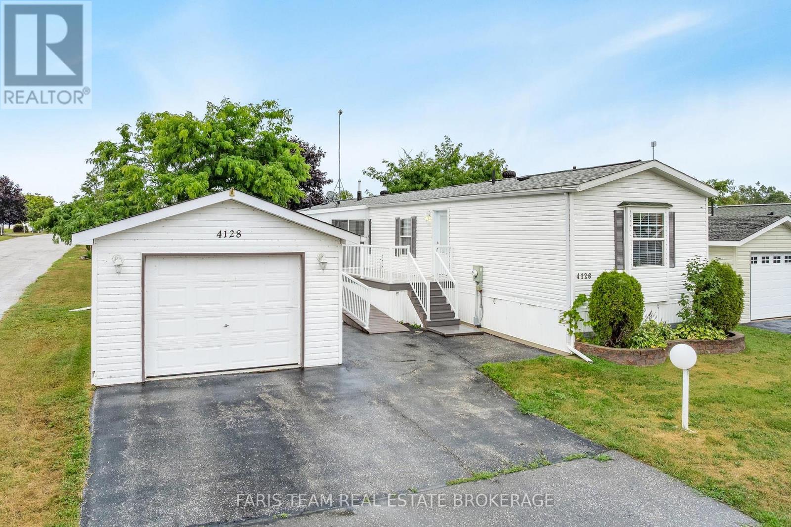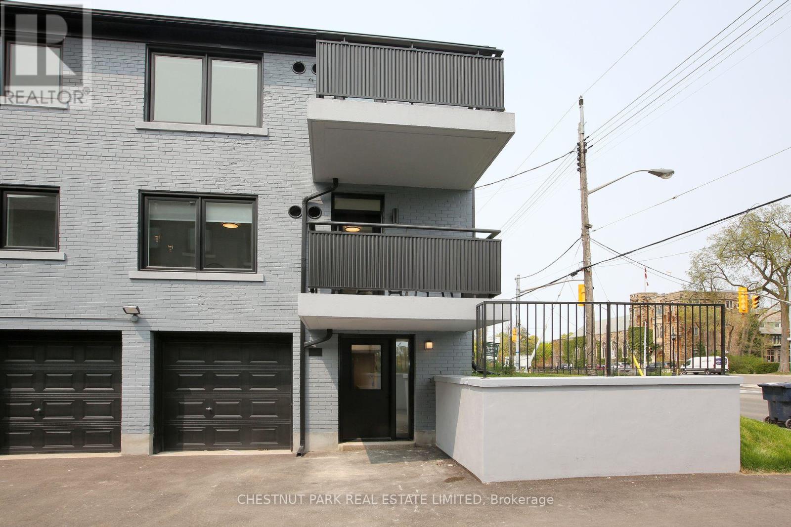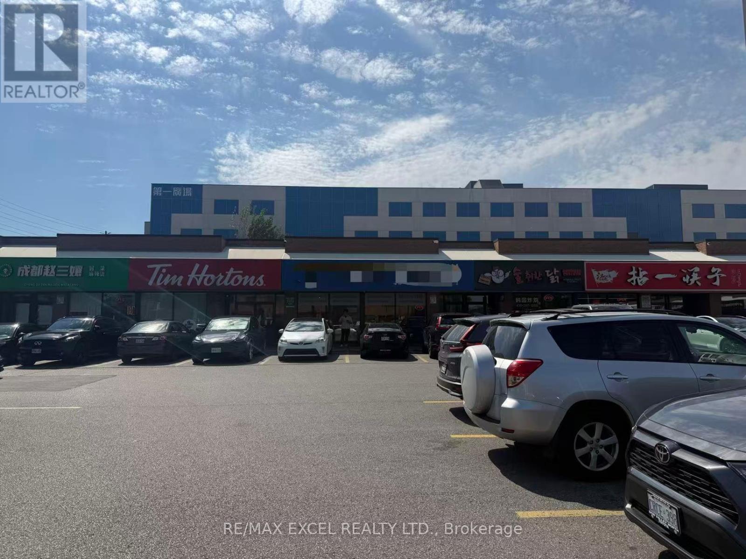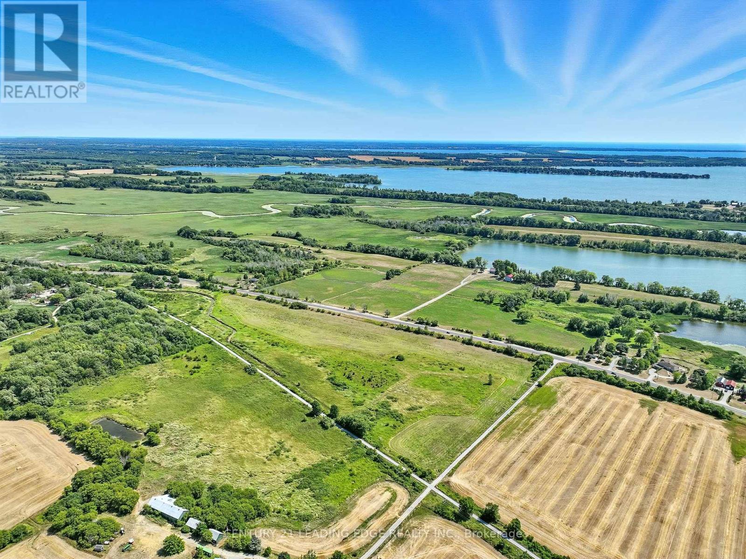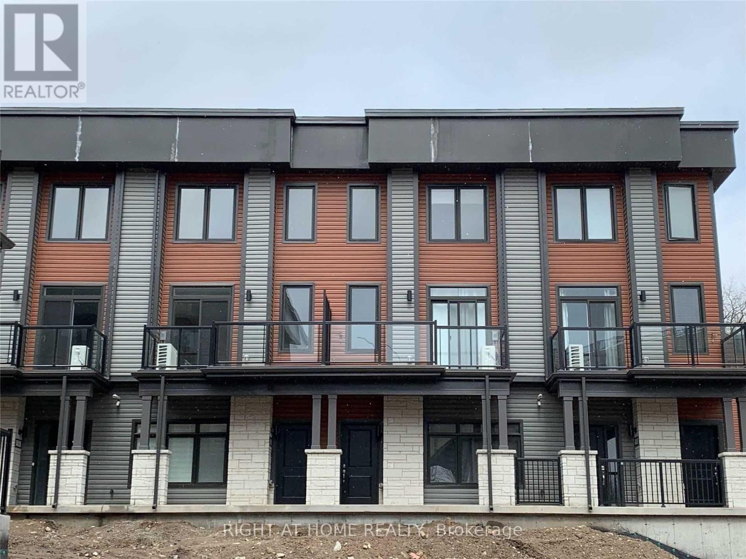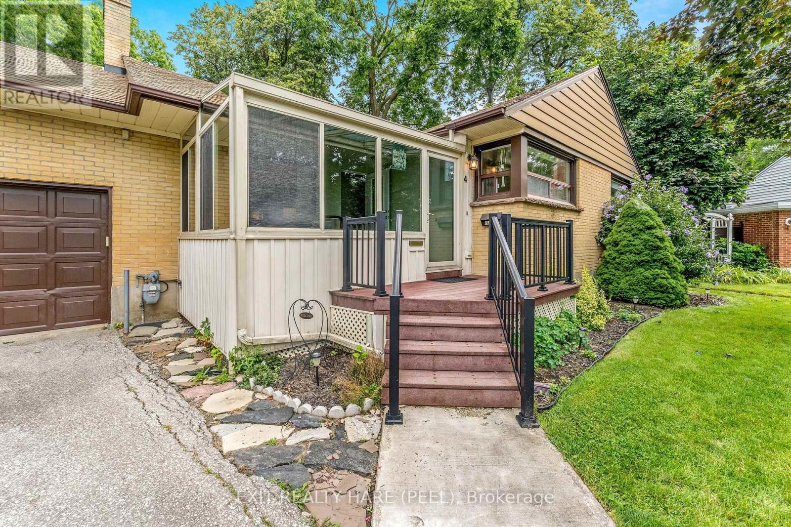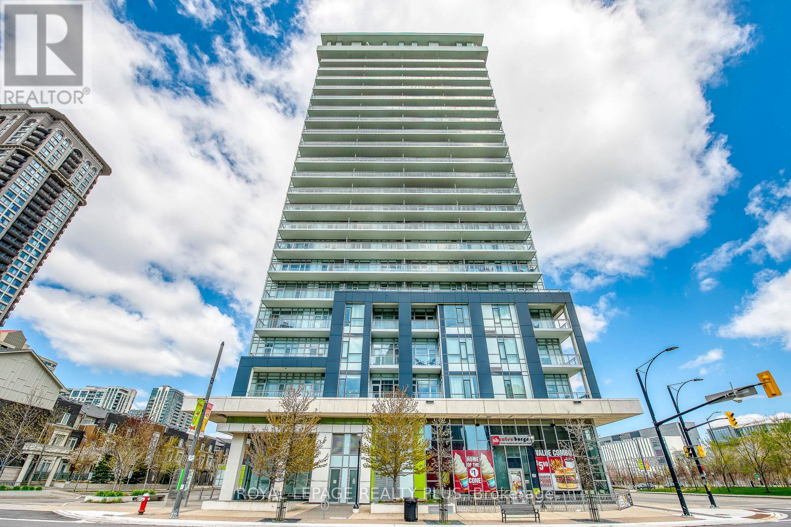197 East 12th Street
Hamilton, Ontario
Discover comfort, space, and style at 197 East 12th Street, a charming home with timeless appeal nestled in the heart of the desirable Hamilton Mountain. Situated on a 41' x 102' lot, this property offers room to grow both inside and out. With 1,145 sq ft of above-grade living space, this 4-bedroom, 2-bathroom home is perfect for families, professionals, or anyone seeking a move-in-ready home in a prime location. The open-concept main floor features a bright, updated kitchen that flows seamlessly into the living area - ideal for entertaining or cozy nights in. The attached sunroom offers a great opportunity to create a comfortable space for year-round enjoyment and relaxation. The generous primary bedroom boasts abundant natural light. The fully finished basement adds versatile space for a family room, home office, or guest suite. It also includes a second kitchen, providing added flexibility for multi-generational living, entertaining, or extended stays. Step outside to enjoy a fully fenced backyard with ample green space, a garden shed, and room to entertain, play, or garden. Located close to top-rated schools, parks, shopping, public transit, and highway access, this is a rare opportunity to own a truly exceptional property in a sought-after neighbourhood. (id:35762)
RE/MAX Escarpment Realty Inc.
14 Rembrandt Crescent
Brampton, Ontario
Location! Location! Location! Luxury home in prime location 4 bedrooms (2 master bedrooms) + 3 bedrooms with 1 den, legal basement apartment with separate entrance. Beautiful main floor layout with separate living, dining, family, office and great size sunroom. Grand foyer with lots of natural light and positive energy with sunlight. Approx. 5000 sqft. living space with finished basement. South west huge premier pie shaped ravine lot. Kitchen open to family room & w/o to sunroom, main floor laundry, basement laundry separate, french doors, interlock driveway and much more... Don't miss it !! (id:35762)
Homelife Silvercity Realty Inc.
4128 Haines Street
Severn, Ontario
Top 5 Reasons You Will Love This Home: 1) This spacious home is located in a well-established 55+ community and features a rare tandem double garage, offering ample room for parking, storage, or hobbies 2) Enjoy peace of mind with major updates already completed, including a new furnace and air conditioner installed in 2020, a gas water heater added in 2022, and new roofs on both the house and garage completed in 2021 3) Inside, this thoughtfully modernized home features updated bathrooms (2017), a refreshed kitchen (2018), a stylish backsplash (2020), new kitchen flooring (2020), updated taps (2022), and appliances (2020) 4) Step outside to a maintenance-free composite deck added in 2018, perfect for relaxing or entertaining, with a convenient gas line installed for effortless BBQs 5) A beautiful sunroom addition, completed in 2023, provides the perfect spot to enjoy your morning coffee or unwind with a good book, offering a bright and welcoming space. 1,160 finished sq.ft. *Please note some images have been virtually staged to show the potential of the home. (id:35762)
Faris Team Real Estate Brokerage
Basement - 6 Hillcroft Drive
Markham, Ontario
Spacious 2-Bedroom Basement Apartment In Prime Milliken Mills East Location! This Well-Maintained Unit Features A Separate Entrance Through The Backyard, Providing Added Privacy. Enjoy A Functional Layout With A Large Living Room, Full Kitchen, And Ensuite Laundry With Private Washer & Dryer. Cozy Fireplace In The Living Area Adds Warmth And Comfort. Tenants Pay 25% Of Utilities, Shared With The Upper-Level Occupants. Conveniently Located Near Steeles & McCowan, Close To Transit, Schools, Parks, And Shopping. Flexible Possession Available. No Parking Included. (id:35762)
Anjia Realty
1817 - 28 Empress Avenue
Toronto, Ontario
Over 600+ Sf, Spacious 1 Bedroom Unit W/ West Views, 1 Parking & 1 Locker At North York Centre Area. Steps To Empress Walk Mall, Ttc, Civic Centre, Schools, Shops, Restaurants, Library, Park & Pool. (id:35762)
Express Realty Inc.
1 - 1444 Avenue Road
Toronto, Ontario
Welcome to Lytton Heights, where prime location and contemporary elegance meet! Landlord is offering a rent discount of 2 months free or a rent discount per month for the first year.This is an ideal home for both families and professionals alike. Newly-renovated suites boast sleek appliances, modern amenities and elegant finishes. Unit has exclusive use - laundry, wall unit-air conditioning, and private terrace outside front door. Steps to Avenue Rd and Lawrence Starbucks, 24 hour Shoppers Drug Mart, Pusateri's , TTC bus stop - 5 minutes to Lawrence TTC subway. Coveted school district - John Ross Robertson JR, Glenview, SR Lawrence Park Collegiate & Havergal College. (id:35762)
Chestnut Park Real Estate Limited
1213 - 20 O'neill Road
Toronto, Ontario
Welcome to Rodeo Drive 2 Bedroom Unit with Modern Elegance!Experience luxurious living in this stunning, brand new 2-bedroom condo at Rodeo Drive! Featuring a bright and open-concept living and dining area with 9-ft ceilings and a spacious walk-out balcony, this unit offers highend finishes throughout.Enjoy a sleek modern kitchen, expansive floor-to-ceiling windows that flood the space with natural light, and a generously sized bedroom with a large closet. The unit also includes in-suite laundry and a desirable southeast-facing view.Unbeatable Location: Just steps to Shops at Don Mills, and minutes to Fairview Mall, TTC, the Eglinton LRT, DVP, and all the essential amenities. A perfect place to live, relax, and enjoy city living don't miss this opportunity! (id:35762)
Jdl Realty Inc.
29 - 4186 Finch Avenue E
Toronto, Ontario
Rare Opportunity in the Heart of Scarborough!Occupy a prime retail unit in a high-traffic plaza and medical centre with excellent visibility and ample parking. Benefit from a strong mix of co-tenants, including Tim Hortons next door, attracting consistent customer flow.This spacious unit, formerly a convenience store, is well-suited for a variety of uses. Perfect for businesses seeking strong exposure, steady foot traffic, and a thriving commercial environment. (id:35762)
RE/MAX Excel Realty Ltd.
15620 Loyalist Parkway
Prince Edward County, Ontario
Have You Been Dreaming Of Building Your Perfect Country Escape? Welcome To 15620 Loyalist Parkway, Offering Just Under 23 Acres Of Raw, Prime Land In Beautiful Prince Edward County. This Property Is The Perfect Canvas For Your Vision, Whether It Be A Custom Home, Hobby Farm, Private Vineyard, Or Country Retreat. Backing Directly Onto The Millennium Trail, You Can Enjoy Year-Round Outdoor Activities Including Hiking, Biking, Cross-Country Skiing, And Snowmobiling. Ideally Situated Between The Historic Town Of Bloomfield And The Downtown Core Of Wellington, You'll Be Just Minutes From Culinary Hotspots, Boutique Shops, Farmers Markets, And Art Galleries. The Property Is Also Steps From The Shores Of Lake Ontario And Only A Short Drive To Wellington Beach And Sandbanks Provincial Park, Making It The Perfect Blend Of Rural Serenity And County Lifestyle. This Is A Rare Opportunity To Create Your Own Country Retreat In One Of Ontario's Most Sought-After Regions. (id:35762)
Century 21 Leading Edge Realty Inc.
45 - 2 Willow Street
Brant, Ontario
Modern living townhouse beside Grand River! The perfect place for outdoor activities. Close to walking trails. Featuring a bright and open-concept main floor living area is open to the balcony. The kitchen has a large counter space and an island with 4 seating. A spacious dining area and powder room on the main floor. The 2nd floor includes two bedrooms. The primary bedroom has 2 closets and a 3pc ensuite. Bedroom #2 with a second balcony. 2nd floor has another 3pc ensuite. Over 1181 sqft, parking for 2, stainless steel appliances, visitor parking, close to downtown, restaurants, schools, shopping, amenities and highway 403. (id:35762)
Right At Home Realty
4 Moore Crescent
Brampton, Ontario
Charming Brampton Bungalow with an added bonus! Perfect for First-Time Buyers, Investors & Downsizers! Discover this 3+3 bedroom bungalow nestled in the heart of Brampton on a peaceful cul-de-sac. Expansive backyard backing onto Etobicoke Creek floodplain Enjoy serene creek views and abundant green space. This versatile property offers the perfect blend of family living and endless opportunity. Don't miss this opportunity to own a piece of Brampton's desirable real estate market! (id:35762)
Exit Realty Hare (Peel)
2202 - 365 Prince Of Wales Drive
Mississauga, Ontario
Discover luxury living in this stunning Penthouse Corner Suite on the 22nd floor of Limelight Condo in Mississauga. Featuring 2 bedrooms, 2 bathrooms, and breathtaking floor-to-ceiling wraparound windows with panoramic city and lake views. The open-concept layout includes a modern kitchen with granite countertops, stainless steel appliances, and tall cabinets. Elegant mirrored double-door closets throughout add style and functionality. Ideally located near Square One Mall, Sheridan College, and major transit routes, this suite offers the perfect blend of comfort and convenience. (id:35762)
Royal LePage Realty Plus

