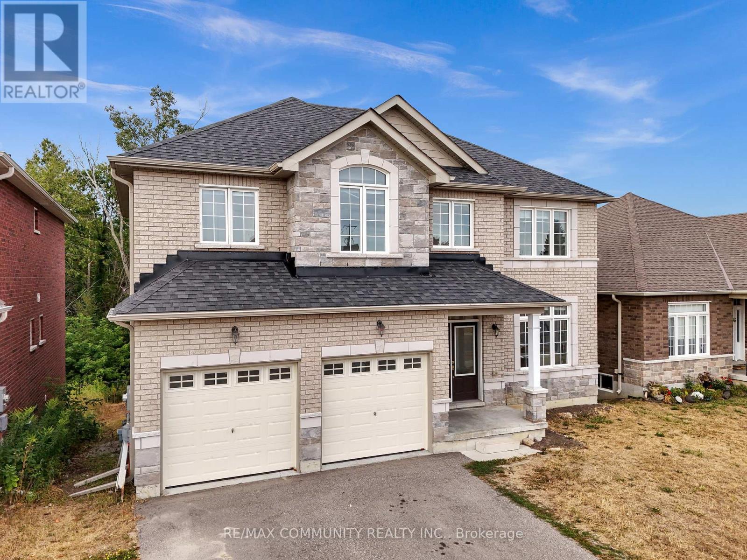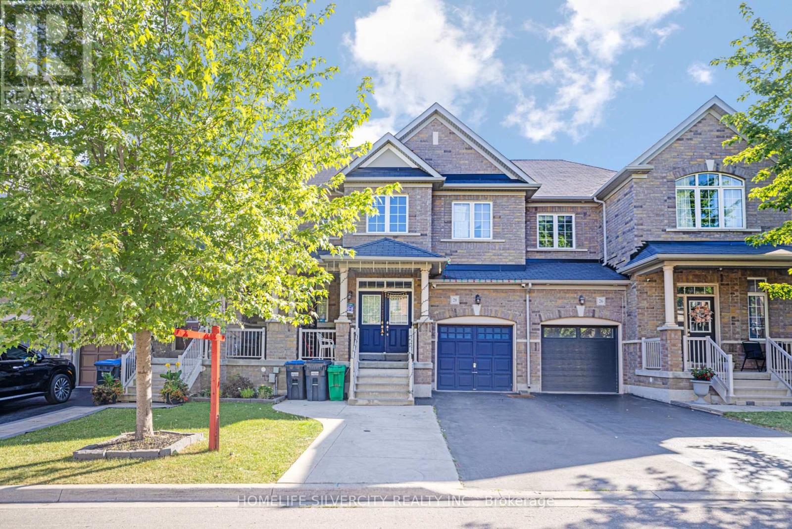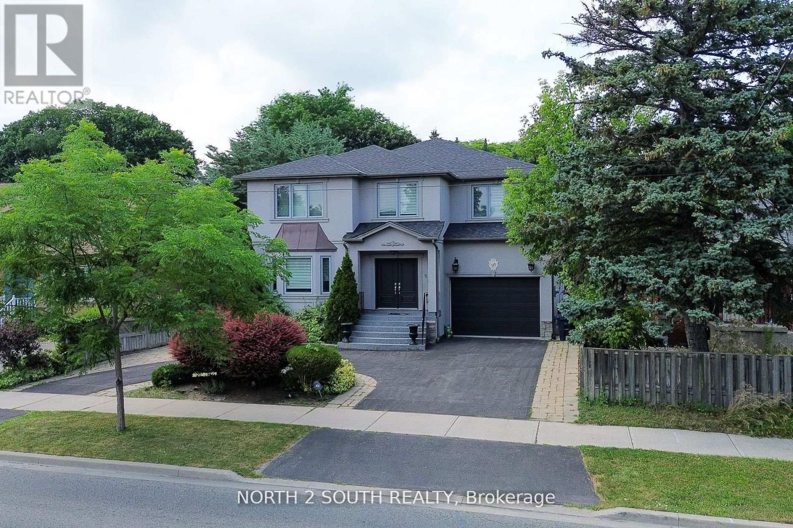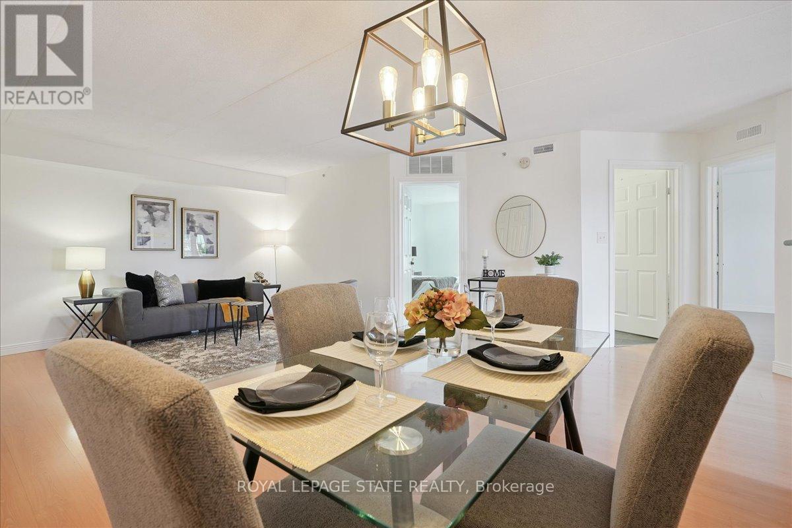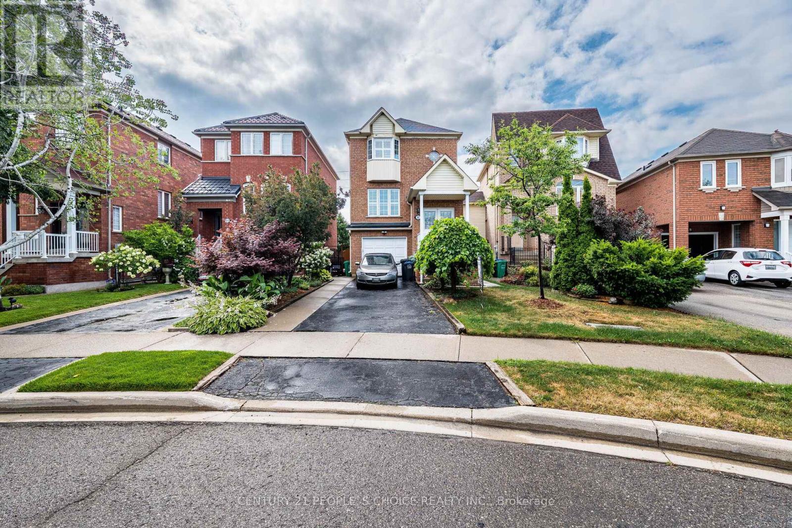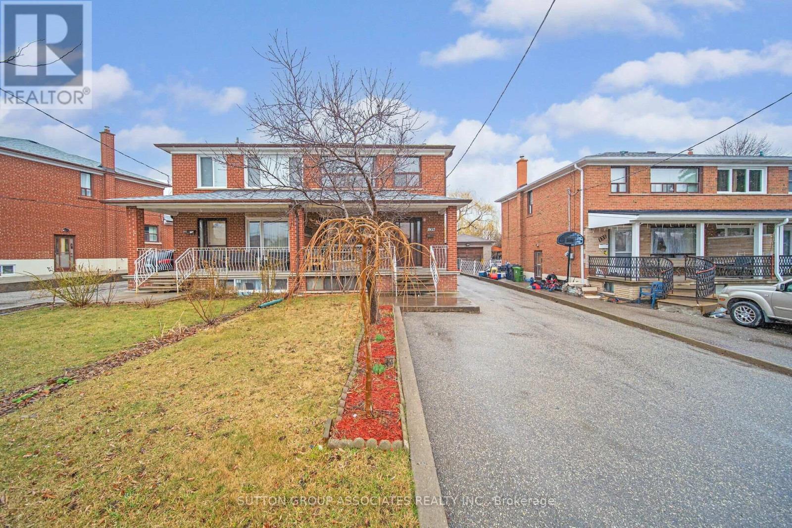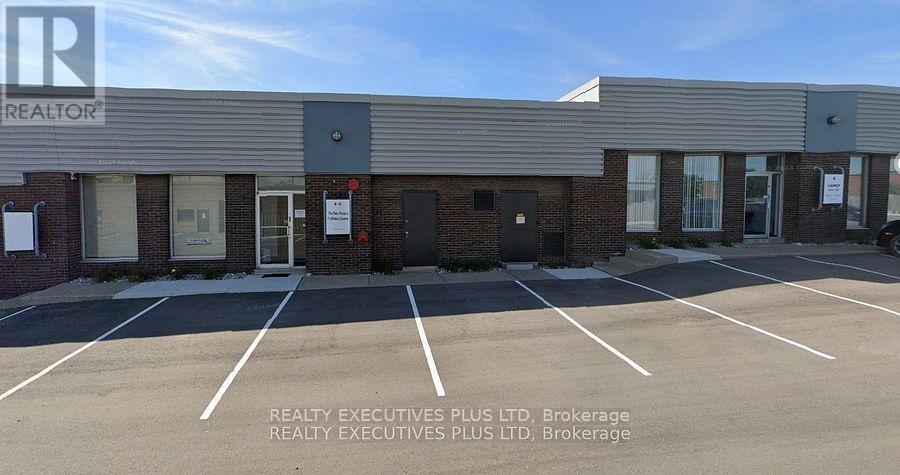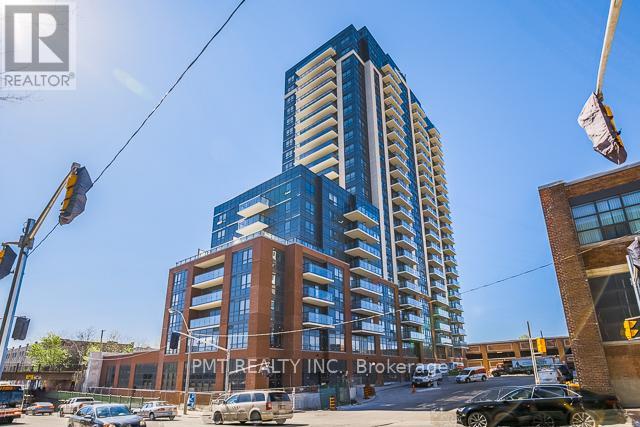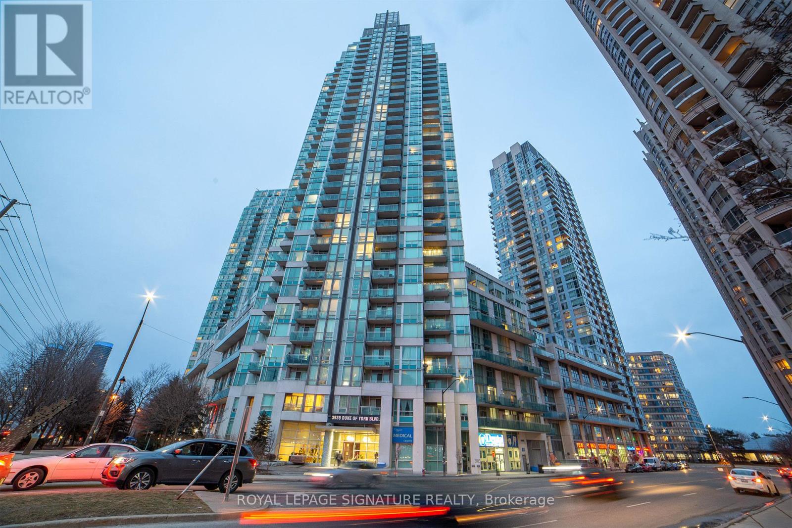78 Alcorn Drive
Kawartha Lakes, Ontario
Imagine coming home to a PEACEFUL, LUXURY 4-BEDROOM, 4-BATH EXECUTIVE HOME ON A PREMIUM LOT BACKING ONTO GREENSPACE AND RAVINE. With over 2,700 sq. ft. of finished living space (plus a high-ceiling walk-out basement adding 1,200+ sq. ft.), this stunning Parkview Homes build offers over 4,000 sq. ft. of POTENTIAL LIVING SPACE in one of Lindsay's most desirable, family-friendly communities. Step inside and be greeted by 10 CEILING on the main floor, where a BRIGHT EAT-IN kitchen flows seamlessly into the cozy family room, complete with a GAS FIREPLACE and breathtaking views of nature. Upstairs, the PRIMARY SUITE IS A TRUE RETREAT WITH A LARGE WALK-IN CLOSET AND A SPA-LIKE5-PIECE ENSUITE featuring a soaker tub, glass shower, and double vanity. The second bedroom also enjoys its OWN PRIVATE 3-PIECE ENSUITE, while the third and fourth bedrooms are connected by a stylish Jack & Jill bathroom. A convenient TOP FLOOR LAUNDRY room makes everyday living effortless. The WALK-OUT BASEMENT is ready for your personal touch with finished framing, a roughed-in bathroom, and soaring ceilings that create endless possibilities--whether you envision additional bedrooms, a rec room, gym, or home office. Spacious double-car garage for large vehicles. Over $45K IN UPGRADES including smooth ceilings on main & upper floors + central vac rough-in. Minutes from schools, hospital, parks & amenities. This home combines elegance, comfort, and convenience perfect for growing families or anyone seeking refined living in a serene setting. DON'T MISS THE OPPORTUNITY TO CALL 78 ALCORN DRIVE YOUR NEW HOME! (id:35762)
RE/MAX Community Realty Inc.
2044 Broadleaf Crescent
Burlington, Ontario
Welcome to 2044 Broadleaf Crescent a beautifully maintained 3-bedroom, 2.5-bathroom townhome nestled in a quiet enclave in Burlington's highly sought-after Orchard community. Backing onto serene, trailed woodlands, this home offers privacy, tranquility, and direct backyard access to nature via a private gate and maintenance-free interlock patio. Inside, the main floor features wood flooring, crown molding, pot lights, California shutters, and a cozy fireplace with custom surround. The open-concept kitchen flows seamlessly into a formal dining area, perfect for entertaining. Upstairs, the spacious primary retreat overlooks lush treetops and includes a walk-in closet, smart motorized blinds, and a stylish 3-piece ensuite with heated floors and a step-in shower. A second modern bathroom also features heated floors and a heated towel rack. The fully finished basement adds valuable living space with a striking fireplace feature wall. Additional highlights include garage access with keyless entry, Ring cameras, a Nest thermostat, recently updated windows, and a beautiful front door with glass and wrought iron accents. This home blends comfort, style, and natural beauty in one of Burlington's most desirable neighborhoods. (id:35762)
Royal LePage Burloak Real Estate Services
28 Yellow Sorrel Road
Brampton, Ontario
Beautiful Freehold Townhome - This beautifully maintained property offers modern finishes and thoughtful design throughout: Contemporary kitchen with stainless steel appliances and granite countertops Hardwood flooring on the main level and upper hallway Elegant double-door entry and oak staircase. Spacious bedrooms with ample natural light. Direct access to garage from interior. Finished basement with bedroom kitchen and washroom. Conveniently located near schools, shopping, transit, and other amenities. A perfect blend of style and functionality-don't miss your chance to own this beautiful home! (id:35762)
Homelife Silvercity Realty Inc.
Lower - 3235 Bloomfield Drive
Mississauga, Ontario
Spacious 3-Bedroom Basement Apartment in Meadowvale Welcome to this beautifully kept 3-bedroom basement home featuring a modern kitchen with appliances, a full washroom, and laminate flooring throughout. Designed with comfort in mind, it offers a separate private entrance and generous living space. Conveniently located in the sought-after Meadowvale neighbourhood, this property is close to schools, shopping centres, transit, and all major amenities. its an excellent opportunity for family. (id:35762)
Royal LePage Signature Realty
339 Burnhamthorpe Road
Toronto, Ontario
This stunning executive home offers over 5,000 sq. ft. (basement included) of living space on a circular driveway in one of Etobicoke's prime neighborhoods. The grand entrance leads to a massive foyer with soaring ceilings and a beautiful circular staircase. The main floor features a sun-filled formal living and dining area, a gourmet kitchen with antique white shaker cabinetry, a center island with a built-in cooktop, and a breakfast nook overlooking the backyard oasis with a 16 x 32 saltwater pool and expansive deck. The cozy family room, highlighted by a custom limestone gas fireplace, is perfect for gatherings, while a main floor office accommodates work-from-home needs. Upstairs you will find four oversized bedrooms, each with a full ensuite bathroom and custom walk-in closet. The primary retreat has a walk-out veranda and a spa-like six-piece bathroom with an air jet jacuzzi tub, a large shower, and graffito-featured walls. The second-floor laundry area adds convenience. The professionally finished basement includes an additional bedroom and a four-piece bathroom, ideal for guests or a nanny suite. 5-year new roof, and 3-year-new pool liner. This move-in-ready home is designed for comfort and style-an opportunity not to be missed! (id:35762)
North 2 South Realty
301 - 1411 Walker's Line
Burlington, Ontario
Experience stylish, move-in ready living in this beautifully renovated unit offering an exceptional blend of comfort and convenience. Enjoy unobstructed rear views and a sun-filled layout featuring an open-concept great room and kitchen complete with granite counters, breakfast bar, and stainless-steel appliances. Step out from the kitchen to an open-air balcony with desirable southern exposure, perfect for morning coffee or evening relaxation. The unit boasts two modernized bathrooms with contemporary vanities, upgraded fixtures, and elegant counters. The spacious primary suite includes a double vanity ensuite, while in-suite laundry adds everyday ease. Additional features include a dedicated storage locker, underground parking, ample visitor parking, and access to the resident-exclusive clubhouse with a party room, lounge, and a fully equipped fitness centre. This is low maintenance living at a most reasonable price point. (id:35762)
Royal LePage State Realty
22 Domenico Crescent
Brampton, Ontario
Priced to sell fast, Link detached 2 story 3 Bedrooms Home with Family Room. Excellent condition. Bring all your Picky buyers. Basement apartment with separate entrance. Walking Distance to mail boxes, Gurdwara and shopping center. close to Hindu Temples. Open Concept, double door entrance, Security system, new hot water tank owned ,Freshly painted , pot lights and 2 years new roof, house loaded with lots upgrades. ** This is a linked property.** (id:35762)
Century 21 People's Choice Realty Inc.
139 Giltspur Drive
Toronto, Ontario
Welcome to 139 Giltspur Drive. This charming 3 bedroom, 2 bathroom all brick semi-detached home is nestled on a quiet, family-friendly street and backing onto a beautiful ravine lot overlooking Downsview Dells Park. This home offers peace, privacy and plenty of natural sunlight. Enjoy direct access to picturesque walking trails. Separate garage and large driveway. Great for first time home buyers and investors. Close to many schools (St Martha Catholic School, Calico Public School, Beverly Heights Middle School, etc.). Steps to TTC. Oakdale Golf & Country Club situated nearby. (id:35762)
Sutton Group-Associates Realty Inc.
4-5 - 4635 Burgoyne Street
Mississauga, Ontario
Well maintained industrial space with showroom capability and multiple private office rooms. Functional shipping includes 1 truck-level door and 1 drive-in door, existing drive-in door can be converted to truck-level if required. The space features epoxy flooring in the warehouse, offering durability and easy maintenance. 13'2 " clear height is functional for most warehousing/distribution uses. Ideally, located in close proximity to amenities and highways (401, 410, 427, 403 & 407). (id:35762)
Realty Executives Plus Ltd
Basement - 84 Enfield Avenue
Toronto, Ontario
Excellent Rental Value In The City: Look No Further & End Your Rental Quest Today w/This 2 Bedroom Basement Unit Situated In The Sought-After Alderwood Area. Utilities Are All Included In The Lease! This Executive Detached Dwelling Is Nestled On A Picturesque Cul-De-Sac Adjacent To The Serene Etobicoke Creek & Luscious Trails. Unit Features: An Exceptional Layout, 2 Ample Bedrooms, 3-Piece Bathroom w/Glass Enclosure, White Kitchen w/Cabinet Extension Into Breakfast Area (Includes Dishwasher Not Shown In Photos), Quartz Countertops, Custom Backsplash, Undermount Sink, Ceramic & Laminate Floors Throughout, Pot Lights, Primary Bedroom Includes Walk-In Closet, In-Suite Laundry, Great Ceiling Height, Large Windows, Rear Separate Entrance To Unit & 1 Car Parking Space Included On Driveway. Several Nearby Amenities, Schools, Parks, Sherway Gardens Shopping Centre, QEW/Gardiner Expressway, Long Branch GO & Public Transit Are Located Within Close Proximity. (id:35762)
Royal LePage Maximum Realty
1609 - 1420 Dupont Street
Toronto, Ontario
Welcome to Fuse Condos at 1420 Dupont St! This stylish 1-bedroom, 1-bath suite features an open-concept layout that seamlessly blends living, dining, and kitchen spaces, with a private balcony offering stunning city views. Perfectly situated near grocery stores, shops, restaurants, and convenient transit options, this condo places everything you need at your doorstep. Residents enjoy top-notch amenities including a fully equipped gym, 24/7 concierge, party room, and visitor parkingideal for modern urban living. (id:35762)
Pmt Realty Inc.
2607 - 3939 Duke Of York Boulevard
Mississauga, Ontario
Welcome to City Gate Condominiums! This bright and spacious 2 bedroom, 2 bathroom suite offers a highly sought-after split-bedroom layout for maximum privacy. 786 sq ft. The open-concept living and dining area features floor-to-ceiling windows, laminate floors, and great views. Open kitchen into dining area, in-suite laundry, and a functional design make this unit ideal for comfortable living. Includes 1 parking space and locker. Residents enjoy world-class amenities including 24-hour concierge, state-of-the-art fitness centre, indoor pool, party room, and more. Prime location just steps to Square One Mall, Living Arts Centre, Sheridan College, public transit/GO terminal, top restaurants, parks, and easy access to major highways. Perfect opportunity for professionals, couples, or savvy investors! (id:35762)
Royal LePage Signature Realty

