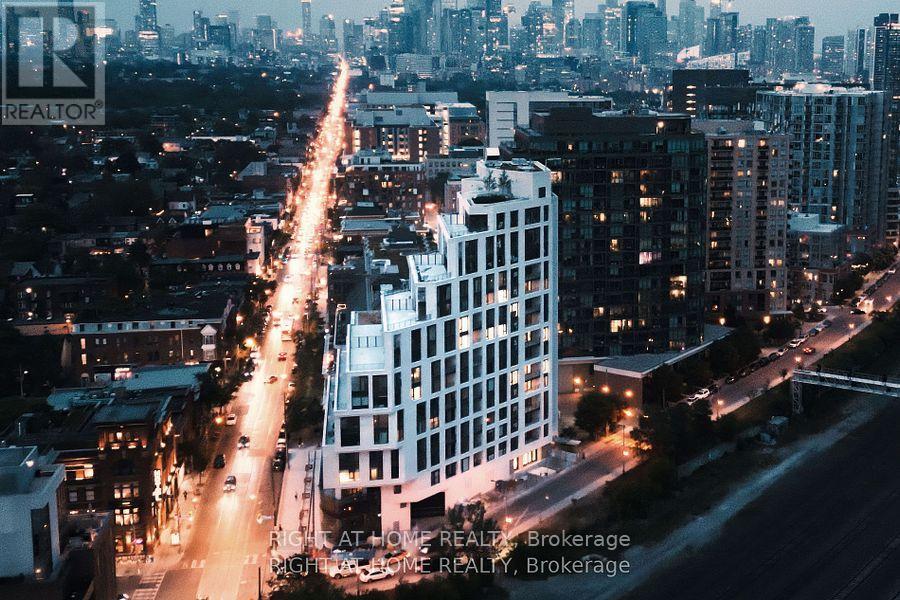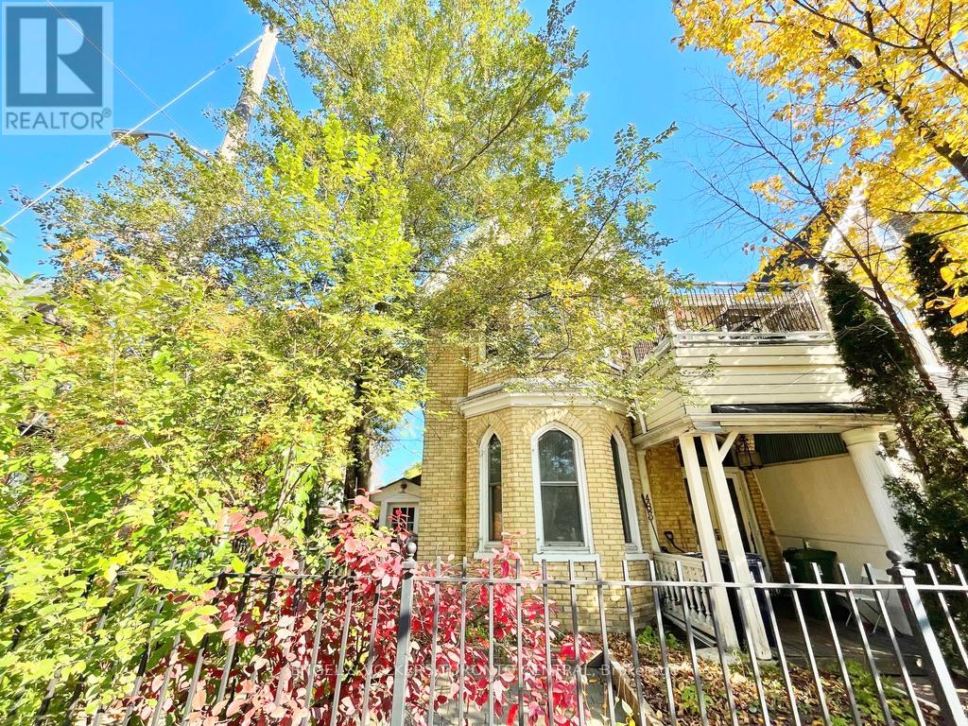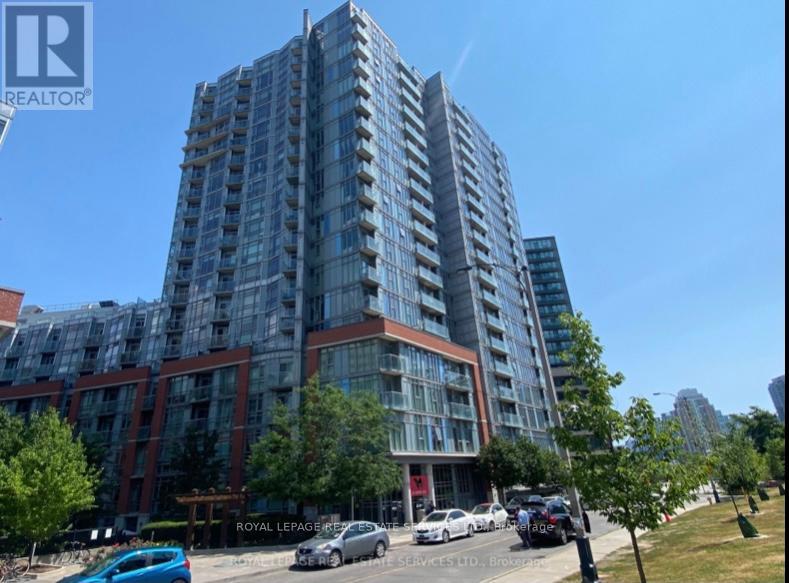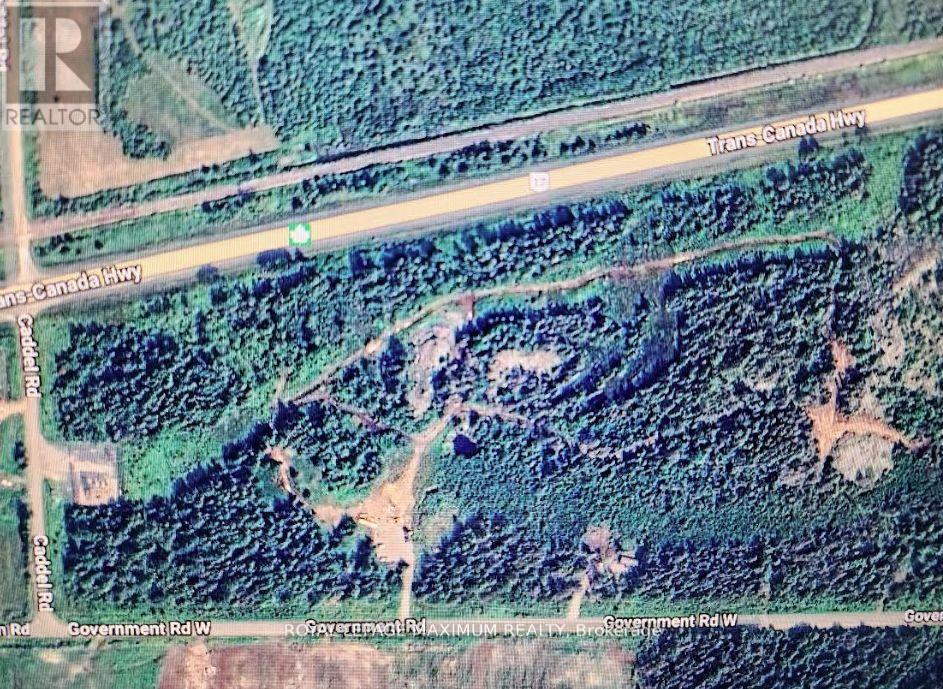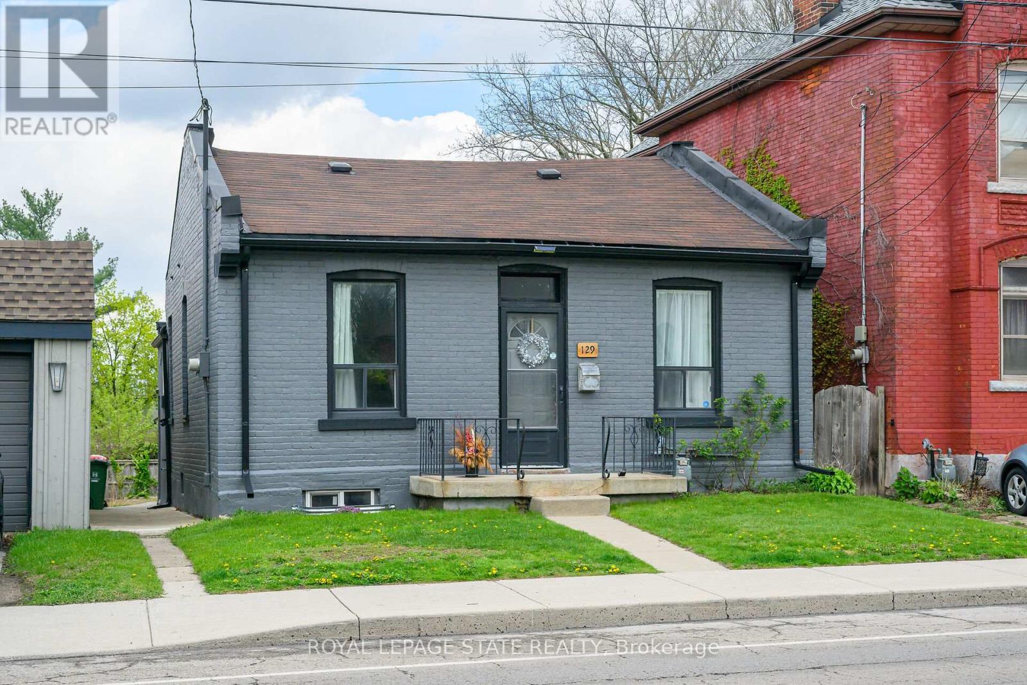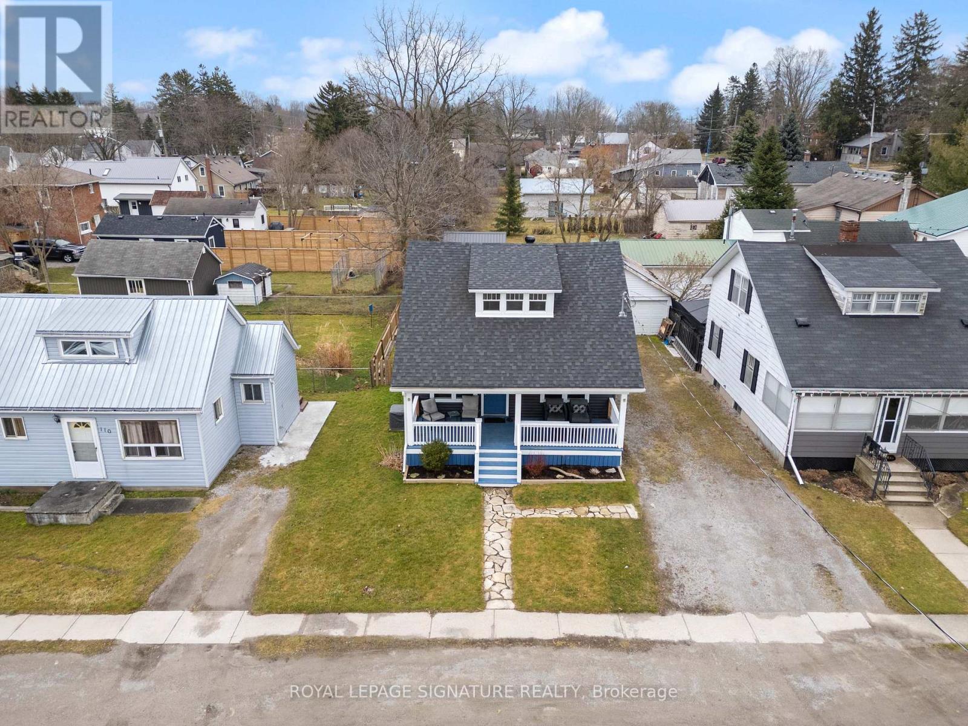Main - 62 Crawford Street
Toronto, Ontario
Nestled in the vibrant heart of Trinity Bellwoods, this sun-filled residence offers the feel of a single family home with its private entrance, exclusive deck and access to a serene backyard. Thoughtfully renovated, the open-concept plan is highlighted by a bay window, stainless steel appliances, a stylish island, hardwood floors, central air and the convenience of ensuite laundry. Just steps from trendy shops, restaurants and iconic Trinity Bellwoods Park. This home blends comfort with unbeatable urban convenience. (id:35762)
Chestnut Park Real Estate Limited
610 - 200 Sudbury Street
Toronto, Ontario
Be the first to call this "Home"! Recently completed, this bright and spacious split two-bedroom + den suite offers a superb floor plan with just over 1300 SF of interior space. Extensive upgrades and premium finishes, including a Scavolini kitchen with full-size integrated appliances and a large island. The generously sized bedrooms feature large windows, walk-in closets, and spa-like ensuite baths, while the private den provides an ideal space for a home office. 2-Pc powder room, ample storage, balcony with clear views complete with gas service. Locker and parking available for purchase, including an EV parking option. Outstanding building amenities-large professionally equipped gym and full-time concierge service. Maintenance fee includes Rogers Ignite Internet service. ***A Unique Urban Home. Ideally situated in one of Toronto's most vibrant neighbourhoods and located immediately opposite the iconic Gladstone House, "1181" is steps to transit, shopping, Trinity Bellwoods Park, and the Ossington Strip. Full Tarion Warranty. (id:35762)
Right At Home Realty
Ph108 - 8 Scollard Street
Toronto, Ontario
Recently renovated and filled with natural light, this stylish 1+den penthouse at 8 Scollard Street features nearly 10-foot ceilings, floor-to-ceiling windows, and a functional open-concept layout. The updated kitchen includes quartz countertops, stainless steel appliances, and a large island that flows into the living and dining area. A full-length balcony spans almost 23 feet and includes a rare hose bib-perfect for gardening or outdoor relaxation. The bright den works beautifully as a home office or potential second bedroom, while the spacious primary offers a peaceful retreat with open city and Rosedale Valley views. Located in Yorkville, just steps to Rosedale and Summerhill. The building offers 24-hour concierge, a gym, party room, and guest suite. Includes one locker. (id:35762)
Royal LePage/j & D Division
3 - 483 Ontario Street
Toronto, Ontario
In The Heart of Cabbagetown, a Victorian Gem Presents a 3 Bedroom Suite, Unit #3. Cabbagetown's Vibrant Streets Offer Shops And Restaurants With Easy Access Through The Nearby TTC stop. (id:35762)
Engel & Volkers Toronto Central
429 - 150 Sudbury Street
Toronto, Ontario
Fantastic Loft Living At The Westside Gallery Lofts In The Trendy Queen West Neighborhood Awaits You. This Sun Filled Unit Offers A Large Primary Bedroom With A 4-Pc Semi Ensuite Bath, A Spacious Full Sized Den, Open Concept Living Area With A Walk Out To A Balcony. Make Your Way Over To The Kitchen/Dining Area Where You Will Find Stainless Steel Appliances And Granite Counters. This Modern Industrial Style Loft Shows Incredibly With Concrete Ceilings And Walls Along With Exposed Ductwork. Great Building Amenities Included In The Building. Close Proximity To Great Restaurants, Parks, Public Transit And Much More! (id:35762)
Royal LePage Real Estate Services Ltd.
2316 - 25 The Esplanade
Toronto, Ontario
Prepare to be captivated by a truly special opportunity at the prestigious 25 The Esplanade: a sprawling one-bedroom-plus-den suite brimming with enviable size and offering great city views. We're talking about nearly 1000 square feet, a true rarity in the city, offering you the freedom to truly live and breathe! Imagine waking up every day to a picture-postcard vista of Toronto's dazzling downtown skyline and the shimmering expanse of Lake Ontario! Step inside and feel the possibilities unfold within nearly 1000 square feet of living space! This isn't just a condo; it's a huge fully updated home ready for you to make it your own. This is the perfect urban sanctuary, tailored precisely to your tastes. This gem has already been treated to luxurious upgrades, featuring elegant flooring throughout and a sleek, modern kitchen boasting contemporary cabinetry and gleaming stainless steel appliances. Need a guest room, home office, or a media haven? The massive den offers incredible versatility, easily transforming into a comfortable second bedroom. Huge primary bedroom and indulge in spa-like tranquility in the beautifully updated bathrooms, complete with thoughtful details. Closet organizers ensure everything has its place, while the huge open concept living and dining area create a comfortable space without sacrificing on layout. This condo has ample room for entertaining family and friends or quiet nights in. And yes, you read that right!..this iconic building with excellent amenities, offers condo fees that are ultra-low, and all utilities are included! Living at 25 The Esplanade isn't just about a stunning condo; it's about embracing a vibrant downtown lifestyle. You're at the heart of it all, with the pulse of the city just outside your door. This renovated luxury condo, with its abundance of space, breathtaking views, and unbeatable value, is an opportunity you simply can't afford to miss! This is a top-tier condo in the coveted St. Lawrence Market neighbourhood! (id:35762)
Right At Home Realty
612 - 5055 Greenlane Road
Lincoln, Ontario
Recently built 1 Bedroom penthouse suite comes with 1 underground parking spot, 1 storage locker and features a state of the art Geothermal Heating and Cooling system which keeps the hydro bills low!!! Enjoy the open concept kitchen and living room with stainless steel appliances, a breakfast bar and a spacious and bright primary bedroom. The condo is complete with a 4 piece bathroom, in-suite laundry and a private balcony featuring a picturesque view of Lake Ontario and the Toronto skyline. Enjoy all of the fabulous amenities that this building has to offer; including a party room, modern fitness facility, rooftop patio and bike storage. Situated in the desirable Beamsville community with fabulous dining, shopping, schools and parks. 25 minute drive to downtown Burlington, 20 minute commute to Niagara Falls! (id:35762)
RE/MAX Escarpment Realty Inc.
Pin 73422053
Sables-Spanish Rivers, Ontario
37 ACRES IN THE TOWN OF MASSEY, CONVENIENTLY LOCATED NEAR HIGHWAY 17 AND CONVENIENTLY LOCATED APPROXIMATELY TWO HOURS FROM THE MICHIGAN BORDER. THE SELLER SPENT $10,000.00 TO BRING ELECTRICITY TO THE CLEARED AREA, THE LOT HAS BEEN PARTIALLY CLEARED, INCLUDES A GRAVELED YARD, PRIVATE GRAVEL DRIVEWAY, AND A LONG PATHWAY. **IDEAL FOR A CONTRACTOR OR TRUCKING COMPANY, ENDLESS POSSIBILITIES! BUYER TO DO THEIR OWN DUE DILIGENCE, R RESIDENTIAL ZONING, POSSIBLY BUILD YOUR DREAM HOME AND WORKSH **GREAT FUTURE INVESTMENT** (id:35762)
Royal LePage Maximum Realty
37 Silverbirch Boulevard
Hamilton, Ontario
Welcome to 37 Silverbirch Blvd, Mount Hope A Rare Gem in the Villages of Glancaster! Discover relaxed, adult living in this beautifully maintained detached bungalow located in the peaceful 55+ community of the Villages of Glancaster. Offering over 2,200 sq. ft. of total living space, this spacious home features a bright and functional 1,400 sq. ft. main floor with 2 bedrooms, 2 full bathrooms, and an open-concept layout ideal for both everyday comfort and entertaining. The fully finished basement adds a third bedroom, an additional full bath, and a generous recreation area perfect for guests or hobbies. Enjoy the convenience of a single-car garage, and take in the serenity of this quiet, friendly neighborhood known for its strong sense of community and active lifestyle options. (id:35762)
RE/MAX Escarpment Realty Inc.
129 Dundurn Street N
Hamilton, Ontario
Nestled in the heart of the highly sought-after Strathcona neighborhood, this beautifully updated home is just steps from Dundurn Castle, with easy access to the 403, McMaster University, shopping centers, vibrant Locke Street, and more. Boasting one of the deepest lots in the neighborhood, this property offers exceptional outdoor space in one of Hamiltons most convenient locations.Inside, you'll find a home that blends classic charm with modern upgrades, featuring new flooring, updated kitchens, renovated bathrooms, and a convenient laundry setup. Whether you're looking for a family home or a solid investment in a prime area, this property checks all the boxes. (id:35762)
Royal LePage State Realty
82 Gledhill Crescent
Cambridge, Ontario
BRAND NEW, NEVER LIVED IN TOWNHOME! Welcome to this stunning, newly built townhome nestled in a sought-after Executive East Galt neighborhood. The choice of finishes throughout are contemporary and on point. Having over 2,800 sq. ft. of total living space across three spacious levels, this home offers a perfect blend of modern design and functional layout for todays lifestyle. The main floor features a bright and open layout with 9-foot ceilings, a large foyer, spacious kitchen with brand new appliances, convenient guest bathroom, and inside access to the garage. The inviting living room is filled with natural light from the oversized windows and has an access door to the balcony. Upstairs, you'll also find 9-foot ceilings, a large primary suite complete with a 5-piece ensuite and a generous walk-in closet. Two additional bedrooms, laundry room with a stackable washer/ dryer & laundry tub, and a versatile bonus open area ideal as a 2nd family room, large home office, or play area providing ample space for the whole family. The basement is a completely open space also having large windows, a cold cellar, and a walk-out to the backyard. The garage also offers direct access to the backyard, adding to the homes convenience and flexibility. Located just minutes from major highways, shopping, schools, and restaurants, this gorgeous move-in ready home combines quality craftsmanship within a prime location. (id:35762)
RE/MAX Twin City Realty Inc.
108 Nelson Street E
Norfolk, Ontario
Attention first-time homebuyers, small families, and savvy investors - discover this fully renovated 3-bedroom gem nestled in the heart of Port Dover, where coastal charm meets everyday convenience! Perfectly situated within walking distance to downtown shops and restaurants, the sandy shores of the beach, scenic Silver Lake Park, nature trails, and local schools, this thoughtfully updated home offers the lifestyle you've been searching for. Step inside to a spacious, sun-filled living room ideal for both relaxation and entertaining, and a large eat-in kitchen featuring brand-new stainless steel appliances ('24) and abundant counter space for all your culinary creations. Upstairs, you'll find three comfortable bedrooms alongside a beautifully refreshed 4-piece bath complete with quartz counters and a brand-new Bath Fitter tub and shower surround. Nearly every inch of this home has been enhanced for modern living -with stylish new light fixtures inside and out, sleek new baseboards, new flooring and carpeting throughout, updated ductwork, upgraded insulation, and striking new siding, soffits, fascia, eavestroughs, and guards. Enjoy peace of mind with newer windows, a new A/C unit, and durable shingles installed in 2020.Outside, escape to your fully fenced yard - a private oasis featuring a newly extended deck, lower deck, and lush space for outdoor entertaining, to complete your backyard retreat. The driveway is a mutual drive, but each property owner has their own designated side for parking, historically, there have been no parking issues. The garage is also shared; however, it is divided by a wall inside. All appliances are included for a smooth, stress-free move. With the majority of upgrades completed in 2023, plus the added touch of a colourful new Govee light on the front porch, this turnkey property invites you to settle in and experience all that Port Dover's vibrant lakeside community has to offer! (id:35762)
Royal LePage Signature Realty


