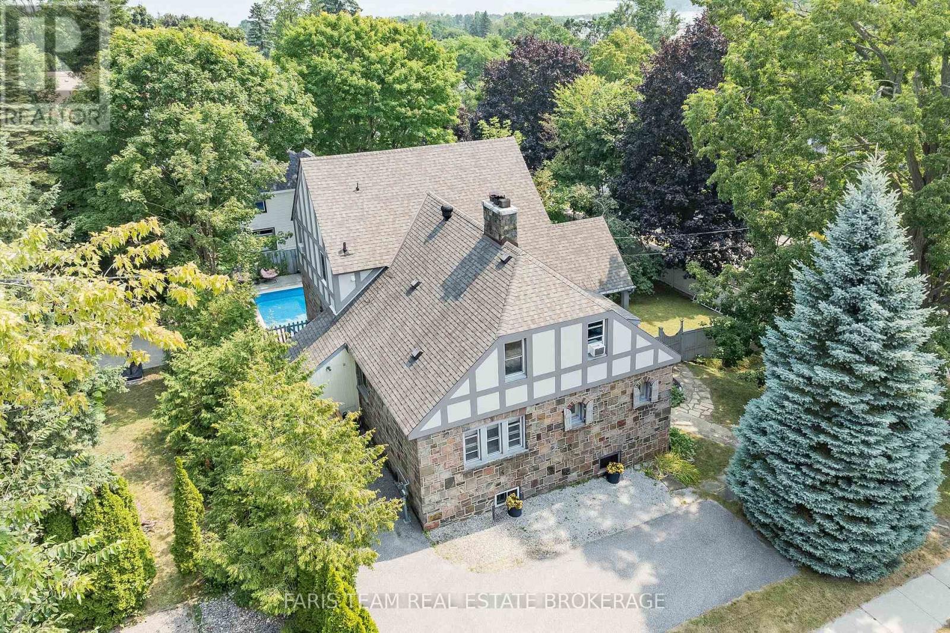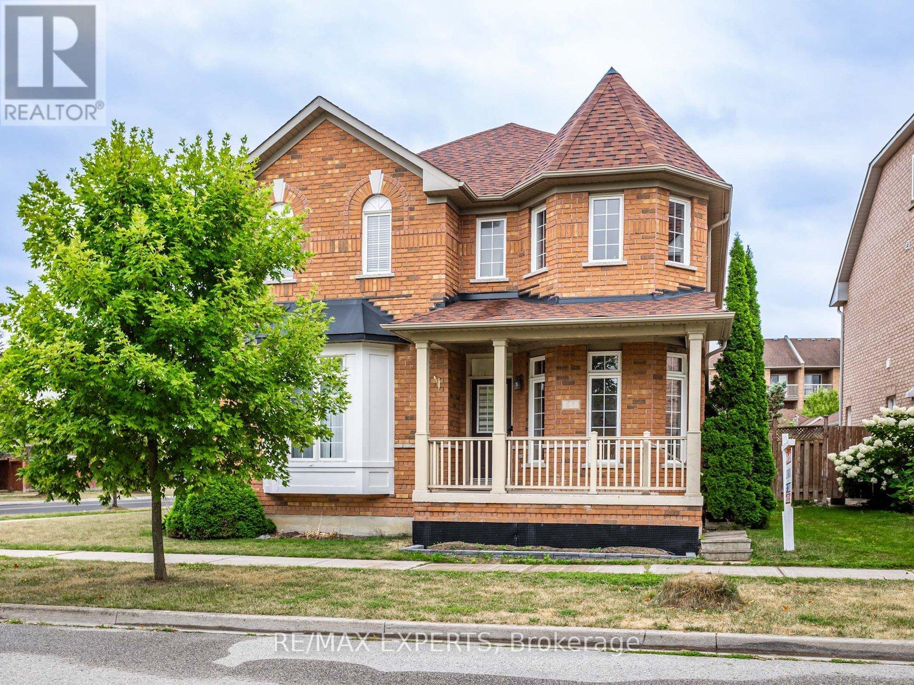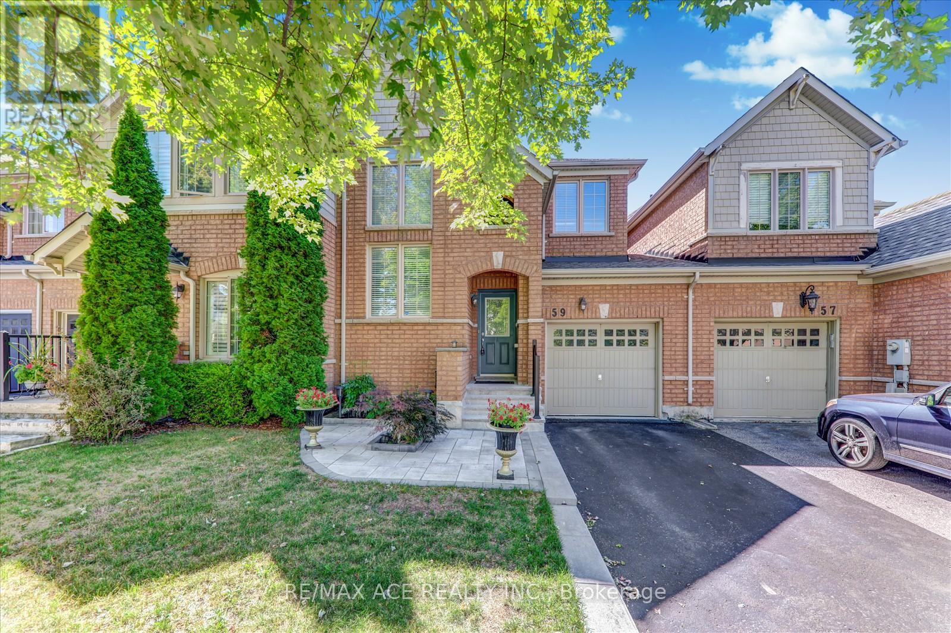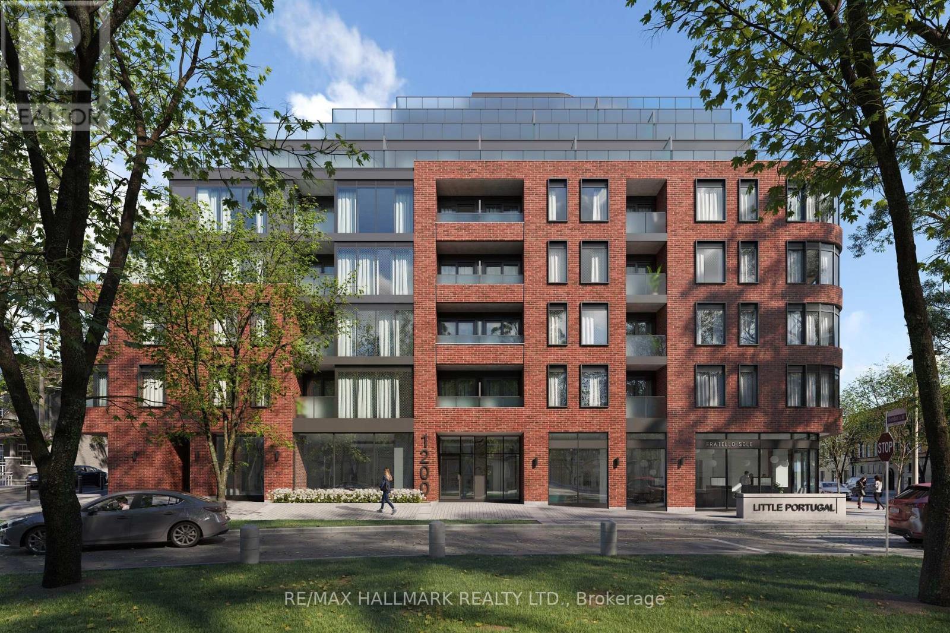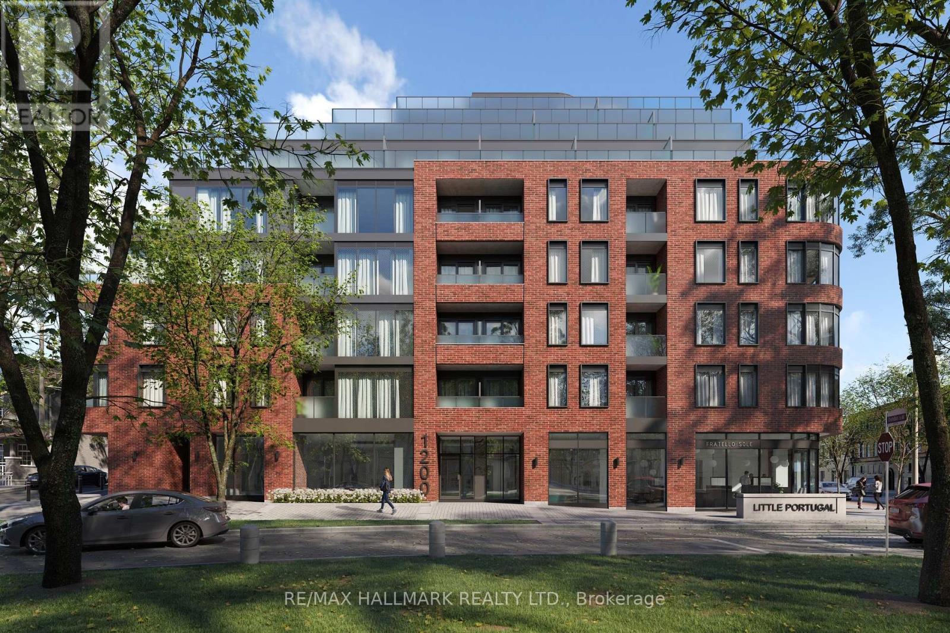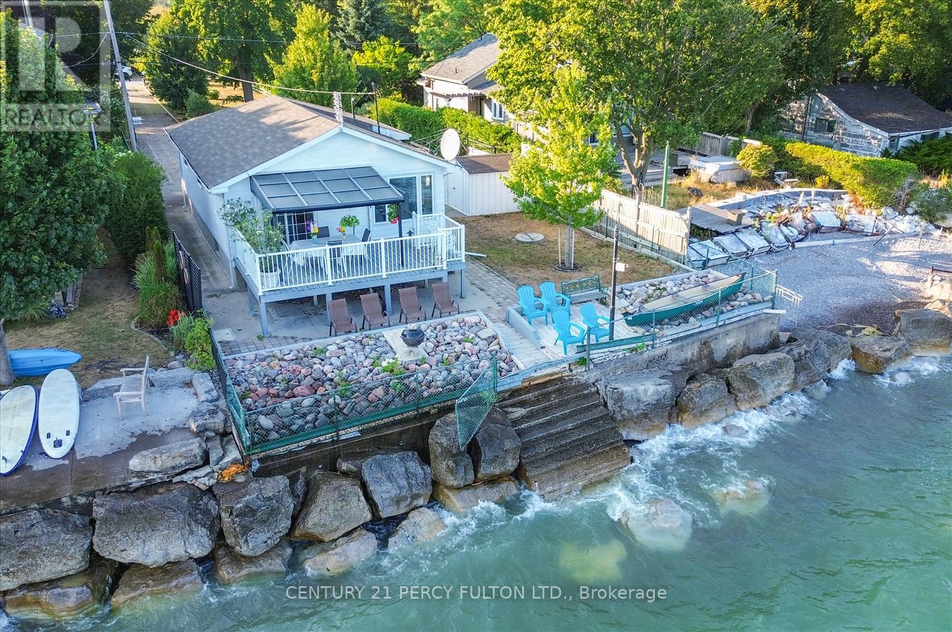44 Tecumseth Street
Orillia, Ontario
Top 5 Reasons You Will Love This Home: 1) This beautifully maintained home is ideally located in the heart of old downtown Orillia, just steps from the waterfront, scenic parks, and the citys charming shops and restaurants 2) Presenting historic character and modern updates, the home features original hardwood floors, solid wood doors, high ceilings, decorative windows, and a striking fireplace, complemented by a contemporary kitchen, updated bathrooms, and a backyard oasis with an inground pool 3) Upstairs, you'll find three spacious bedrooms, including a primary suite with a walk-in closet and private ensuite, along with a main level providing a versatile additional room with its own 2-piece ensuite, ideal as a home office, guest suite, or fourth bedroom 4) The stylish kitchen showcases quartz countertops and flows seamlessly into the formal dining room, making mealtime and entertaining both elegant and effortless 5) The finished basement adds flexible living space with a cozy recreation room and walkout access to the original underground garage, now used for storage, and the private, fully fenced backyard. 2,602 above grade sq.ft. plus a partially finished basement. (id:35762)
Faris Team Real Estate Brokerage
63 Rainbow Valley Crescent
Markham, Ontario
Welcome To 63 Rainbow Valley Crescent, Nestled In The Highly Sought-After Greensborough Community Of Markham. This Spacious Semi-Detached Home Sits On A Generous 25.99 X 111.55 Ft Lot And Offers 3+1 Bedrooms, Along With A Professionally Finished Basement Featuring A 4-Piece Bathroom And Pot Lights. The Main Floor Showcases 9-Foot Ceilings, Hardwood Flooring, A Cozy Gas Fireplace, And An Elegant Staircase With Rod Iron Railings. The Renovated Kitchen Boasts Quartz Counters, A Subway Tile Backsplash, And Extended Cabinetry, Perfect For Everyday Living And Entertaining. Situated In A Quiet, Family-Friendly Neighbourhood, This Home Is Just Steps From Greensborough And Mount Joy Public Schools, St. Julia Catholic School, Parks, Shopping, And More. (id:35762)
RE/MAX Experts
59 Cozens Drive
Richmond Hill, Ontario
A Beautifully Renovated Family Home in One of Richmond Hill's Most Sought-After Neighborhoods! Located in the heart of Oak Ridges. This stunning 3-Bedroom, 4-Bathroom home offers the perfect blend of comfort, elegance, and functionality. Nestled in a quiet, family-friendly community with mature trees, top-rated schools, parks, and walking trails. This property is ideal for families, professionals, and investors alike. Spacious, sun-filled dining and living/large windows/functional layout that's perfect for both entertaining and day-to-day living. The kitchen offers ample cabinetry, appliances, and a backsplash, overlooking the backyard. 3 generously sized bedrooms with large closets, natural light, and warm finishes. The primary bedroom includes a walk-in closet and a private 4-piece Ensuite. Newly professionally renovated Basement. This versatile area is perfect for a family room, home office, guest suite. Fully fenced backyard/Amazing deck . Situated close to top-rated schools, transit, shopping, restaurants, lakes, and golf courses, 59 Cozens Dr is more than just a house, its a home where lasting memories are made. With easy access to Highway 404 and the GO Station, commuting is a breeze, while still enjoying the peace and charm of suburban living. Don't miss this incredible opportunity to own a move-in-ready home in one of Richmond Hill's most desirable area. (id:35762)
RE/MAX Ace Realty Inc.
325 Killarney Court
Oshawa, Ontario
Welcome to 325 Killarney Court! This bright and spacious 3-bedroom, 2-bathroom home is nestled in a quiet, family-friendly court perfect for young families, first-time buyers, or investors. Featuring a generous living room filled with natural light, a functional breakfast area, and a modern kitchen with a stainless-steel fridge. The open-concept basement offers ample space for entertaining, a home office, a gym, or a play area. Conveniently located just minutes from schools, parks, shopping, highways, and a full range of amenities. (id:35762)
RE/MAX West Realty Inc.
709 - 5 Lakeview Avenue
Toronto, Ontario
Welcome to 1200 Dundas St W a sleek, 8-storey boutique condo nestled in one of Toronto's most vibrant and sought-after neighborhoods, at Dundas & Ossington. This architecturally modern residence offers the ultimate urban lifestyle with a near-perfect Walk Score of 98 and a Transit Score of 100, placing you steps from Trinity Bellwood's Park and the city's trendiest bars, restaurants, cafes, and shops. Enjoy effortless access to the Ossington subway station and all the cultural charm of Little Portugal. Inside, the studio suite features 399 sf with outdoor terrace, built-in appliances, wide plank laminate flooring, a spacious open-concept layout, and a frameless glass shower for a clean, contemporary finish. Residents also enjoy top-tier building amenities, including a fully equipped fitness center, rooftop terrace, party room, bike storage, and a ground-floor wet bar perfect for entertaining or relaxing. Urban design, unbeatable location, and curated amenities make this condo a standout opportunity for stylish city living. (id:35762)
RE/MAX Hallmark Realty Ltd.
703 - 5 Lakeview Avenue
Toronto, Ontario
Welcome to 1200 Dundas St W a sleek, 8-storey boutique condo nestled in one of Toronto's most vibrant and sought-after neighborhoods, at Dundas & Ossington. This architecturally modern residence offers the ultimate urban lifestyle with a near-perfect Walk Score of 98 and a Transit Score of 100, placing you steps from Trinity Bellwood's Park and the city's trendiest bars, restaurants, cafes, and shops. Enjoy effortless access to the Ossington subway station and all the cultural charm of Little Portugal. Inside, the studio suite features 418 sf with large terrace, built-in appliances, wide plank laminate flooring, a spacious open-concept layout, and a frameless glass shower for a clean, contemporary finish. Residents also enjoy top-tier building amenities, including a fully equipped fitness center, rooftop terrace, party room, bike storage, and a ground-floor wet bar perfect for entertaining or relaxing. Urban design, unbeatable location, and curated amenities make this condo a standout opportunity for stylish city living. (id:35762)
RE/MAX Hallmark Realty Ltd.
3103 - 28 Interchange Way
Vaughan, Ontario
Bright, never-lived-in 2-bed/2-bath corner suite offering 697 sqft of thoughtfully designed interior space plus 2 balconies and 1 parking. This stunning residence delivers a true "wow" moment every time you open the door, with soaring high ceilings, expansive windows, dramatic panoramic views, and abundant natural light throughout the day. Split-bedroom layout ensures privacy and functionality, with bedrooms set on opposite sides of the suite, a spacious square-shaped living room, modern L-shaped kitchen with sleek finishes, and two contemporary bathrooms. Both balconies provide unique vantage points to enjoy sunrise, sunset, and sweeping city views. The building offers a welcoming two-storey lobby lounge and professional 24-hour concierge service. Residents enjoy access to hotel-style amenities such as a fully equipped GYM, stylish party and lounge rooms, and more, creating a lifestyle that combines convenience with luxury. Location is exceptional: Steps to VMC Subway and bus hub, with just 2 stops toYork University and rapid connections across the GTA. Quick access to Hwy 7, 400, and 407 makes commuting easy by car. At your doorstep are shops, cafés, restaurants, cinema, parks, community centre, and library. Within 10 minutes you'll find everyday essentials like Costco, Longo's, Natures Emporium, Yummy Market, IKEA, Walmart, and Canadian Tire, along with Vaughan Mills Mall and Canada's Wonderland for entertainment. Families will value proximity to York and Yorkville Universities, excellent schools, and diverse childcare options. Peace of mind comes with Cortellucci Vaughan and Mackenzie Health hospitals nearby, while outdoor lovers will appreciate nearby trails. Ideally located near trails, parks, shops, transit, schools, and major highways this rare opportunity offers the perfect blend of space, comfort, and convenience. ***NOTE: Some images in this listing have been AI-ENHANCED for improved lighting, visual clarity and virtual staging.*** (id:35762)
Realty Wealth Group Inc.
135 Cedar Crest Beach Road
Clarington, Ontario
Don't Miss! Charming Bespoke Waterfront Bungalow With An Expensive Lakeside, Entertaining Space And Priceless Views! Direct Access To Lake, Enjoy Swimming, Kayaking, Paddle Boarding, And Fishing Right In Your Front Yard With Sunrise Views And The Soothing Sound Of Waves Just Outside Your Door! This Rare Four-season Waterfront Gem Features 3 Spacious Bedrooms, 2 Washrooms, And A Deep 313 Ft Lot With Beautifully Exquisite Manicured Gardens With 11 Parking Spots. Step Out Onto The Deck And Take In The Unbelievable, Breathtaking Views Of Lake Ontario. Just Freshly Painted and Recently Renovated Vinyl Floors, Pot Lights Throughout Inside And Outside, Newly Installed Larger Windows For Amazing Lake Views From Living Room, A Perfect Blend Of Primary Residence And Cottage Living, All Just 30 Minutes From Toronto. Very Potential For Short Term Rental Income. You Can Manage Your Mortgage Payment Easily By Airbnb Etc., Minutes Away From 401, Marina, Urban Amenities, Dog Park, Schools, Hospitals, Shopping Places. (id:35762)
Century 21 Percy Fulton Ltd.
627 - 29 Queens Quay E
Toronto, Ontario
Welcome To Pier 27, One Of Toronto's Most Luxurious Buildings on The Waterfront. Contemporary & Breathtaking Unit with Lake Views. Soaring 10 Foot Ceilings with Floor to Ceiling Windows, a Great Layout with an Oversized Balcony, Locker, Parking Spot, a Spacious Living Room, Top of the Line Appliances including Miele Gas stove, Miele Oven, Subzero Fridge, Miele Microwave, Miele dishwasher, Upgraded Track Lights in the Kitchen, Engineered Hardwood Flooring, Trex Composite Flooring on Balcony, Real Wood Wall in the Living Room and Primary Bedroom, Upgraded Smart Thermostat, upgraded Light Fixture in the Primary Bedroom, Freshly Painted & Extremely well kept. Truly for the Discerning few! Schedule an Appointment to come and see this immaculate Home Asap! Live the Waterfront Lifestyle! Move in Ready! (id:35762)
Psr
411 - 38 Forest Manor Road
Toronto, Ontario
Welcome to 38 Forest Manor Road, Unit 411 . 1+1 BEDRM. Wall and Door Added to Den LIKE TWO BEDROOM. a bright and stylish condo in the heart of North York, Toronto! This well-kept unit features all laminate flooring, a functional layout, and an east/north-facing balcony with refreshing views. Comes with a parking spot and central air for year-round comfort. The building offers amazing amenities including a party room, yoga room, and fully equipped exercise room, Sauna, Swimming Pool . plus lots of visitor parking. Conveniently located steps to Fairview Mall, TTC subway, parks, and highways, this home combines modern living with unbeatable accessibility. Perfect for professionals, students, or investors! 593 Sq. Ft. LOCK BOX EASY SHOWING (id:35762)
Homelife Landmark Realty Inc.
162 - 1960 Dalmagarry Road
London North, Ontario
Welcome to 1960 Dalmagarry Road, Unit 162 a stylish 3-bedroom, 3.5-bathroom townhouse in sought-after North London, ideally located beside Walmart and just a short walk to shopping plazas, restaurants, and banks! This beautifully designed home features an open-concept second floor with a bright living room, elegant dining area, and a modern kitchen with quartz countertops, a large island, and stainless steel appliances. The upper level offers a spacious primary bedroom with ensuite, two additional bedrooms, and another full bathroom. Complete with a 1-car garage and 1 driveway parking, this home blends comfort, convenience, and location book your private tour today! (id:35762)
Exp Realty
204 - 736 Old Albert Street
Waterloo, Ontario
Welcome to 736 Old Albert Street, Unit 204, Waterlooa bright and spacious 2-bedroom, 1-bath suite offering 913 sq. ft. of comfortable living. This suite is being refreshed with new paint, modern LVP flooring, updated ceiling lights, and a stylish vanity mirror with lighting, ready for move-in by mid-September. Take advantage of our limited-time rental incentives including one month free rent, a $100/month rent credit for the first year already applied to the rental price posted, and free parking for 12 months. With appliances and counters in excellent condition, this suite combines modern updates with unbeatable value. Dont miss this opportunity to enjoy a freshly updated home in a sought-after Waterloo location! (id:35762)
Keller Williams Innovation Realty

