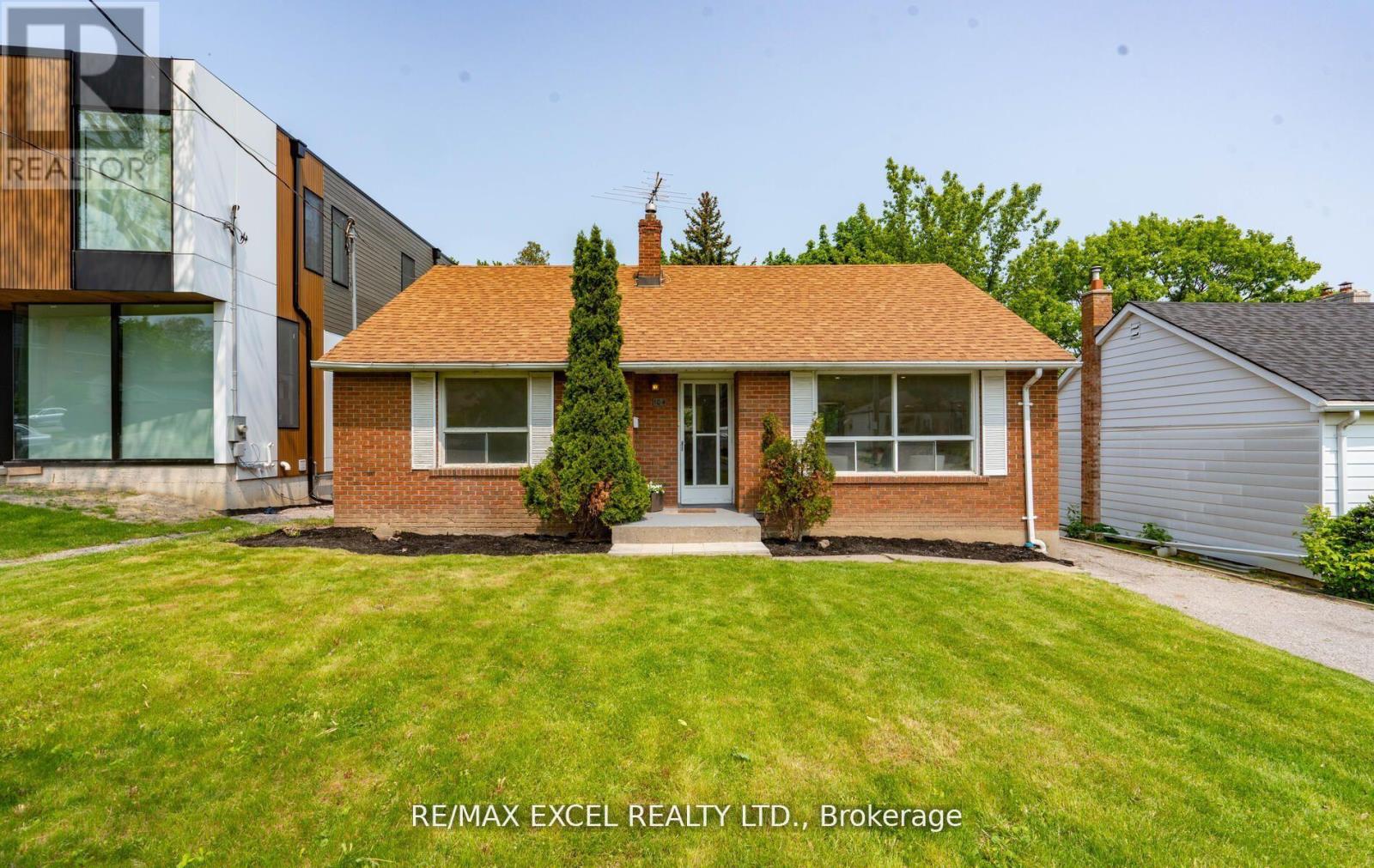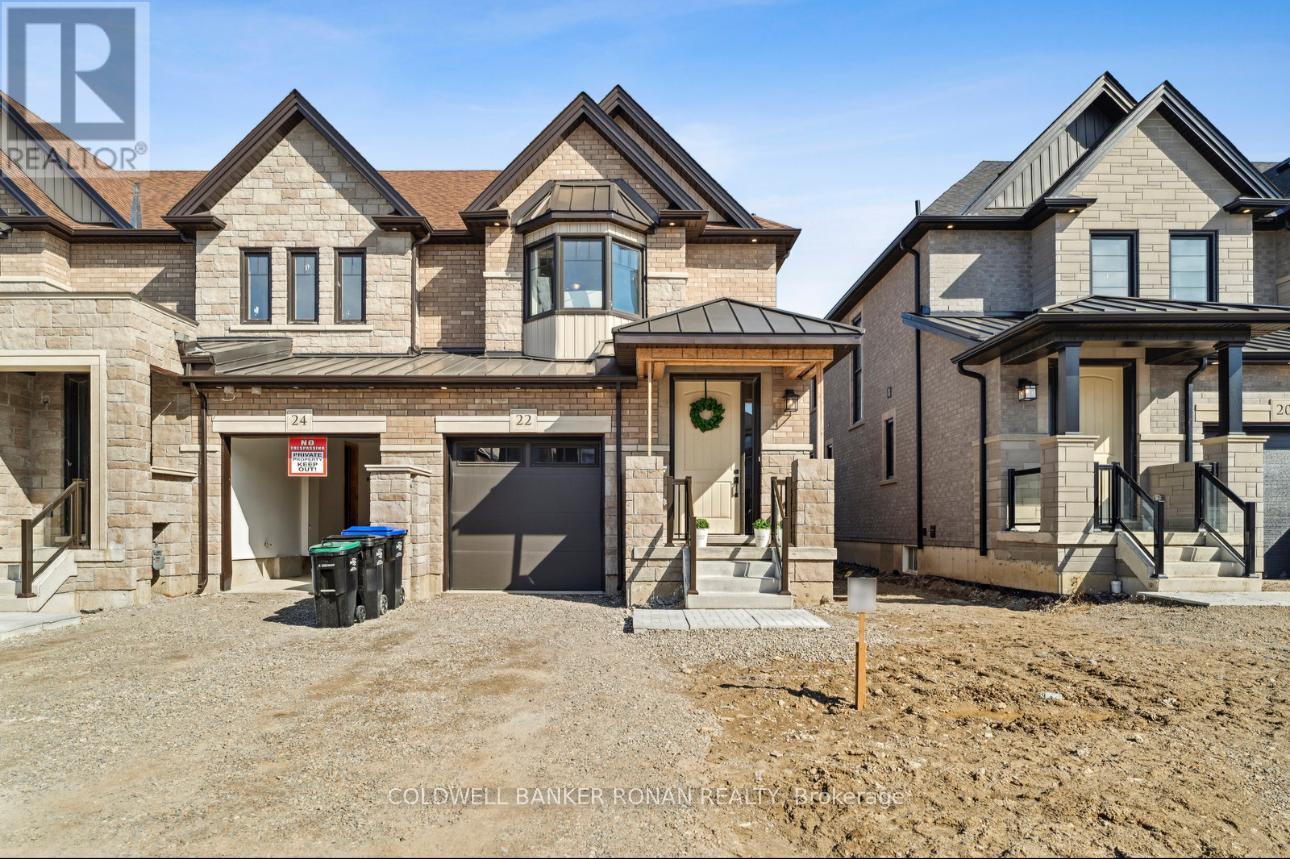104 Highland Park Boulevard
Markham, Ontario
Welcome to 104 highland park Blvd, a beautifully renovated bungalow nestled in the best pocket of Thornhill, surrounded by custom and new builds home. This move-in-ready property sits on a generous lot 50 by 140 ft , plus self-contained basement units with separate entrances perfect for rental income.Inside, you'll find a great layout with hardwood floors and pot lights. The main floor offers 2 bedrooms and a 3rd bedroom has been opened to use as a family room -Den. Close To Very High Ranking Henderson Pubic School and Other Great Schools. upstairs and Basement has its own Washer/Dryers. Great Access To TTC & YRT and Shopping Centre. Whether you're looking to rebuild, rent, or renovate, this property offers incredible value with a rental income in a prestigious location.This is a rare opportunity to own a turn-key bungalow with rental income potential in one of Thornhill most desirable pockets! (id:35762)
RE/MAX Excel Realty Ltd.
986 Castlemore Avenue
Markham, Ontario
First time on the market! Premium south-facing home situated across the expansive 34 Acre Wismer Park. This luxurious open layout is one-of-a-kind in Markham. At almost 3500s.f., this original-owner home which displays pride of ownership throughout, has an abundance of builder and owner upgrades including 9 ft ceiling on main, smooth ceiling & crown moulding throughout, lots of natural light with large sun-drenching windows, custom-built cabinetry and 2-way fireplace in both family room and study, extended upper cabinets in both kitchen and servery, 4 huge bedrooms & 3 baths upstairs, custom walk-in closets in primary bedroom, double closets in each of the other bedrooms, professionally-landscaped in both front and back w/lighting & irrigation, low maintenance salt water pool and cabana where you can enjoy your backyard oasis throughout the warm weather season, built-in surround sound system in family room - the list can go on and much more. This home is situated in a fantastic location with all amenities around including top-ranked schools, shopping, restaurants, GO transit, 407 & more! (id:35762)
Century 21 Leading Edge Realty Inc.
382 Lynett Crescent
Richmond Hill, Ontario
20 minutes walk to Bayview S.S. Step into luxury with this fully upgraded home, where modern design meets timeless comfort. Recent renovations include a gourmet kitchen outfitted with sintered stone countertops, soft-close cabinetry, stainless steel appliances, and a spacious peninsula perfect for entertaining. The open-concept layout features new hardwood flooring, recessed lighting, and large glass door that flood the space with natural light. Bathrooms have been beautifully remodeled with designer tile, frameless glass showers, and contemporary fixtures. The backyard offers a private oasis with large size deck, and space for outdoor dining. This turnkey property combines style, functionality, and comfort truly a must-see!" (id:35762)
Andrewteam Realty
947 Booth Avenue
Innisfil, Ontario
Welcome to this detached 4 bedroom, 4 bath home that is loaded with upgrades. The landscaped front yard and upgraded front door invite you inside to a bright and spacious main floor featuring hardwood floors, a recently renovated kitchen with high end cabinets, quartz counters/backsplash, stainless steel appliances, a pantry and a breakfast nook. You'll also find California shutters, potlights, a fireplace and a walk out to large deck and huge back yard. The Primary bdrm has a sitting area and a recently renovated 5 piece ensuite w/ glass shower & Jacuzzi soaker. 3 additional large bedrooms and a main bath complete the upstairs. The fully finished basement features new vinyl floors, custom built ins, loads of storage, cold cellar, and a 3 piece bath with gorgeous sliding barn door. This home has it all, nothing to do but move in and start enjoying! (id:35762)
RE/MAX Prime Properties
23 Waterbridge Lane
Markham, Ontario
Beautifully maintained owner-occupied property in highly sought-after Bridle Trail Neighbourhood. Minutes away are top-ranking Markville Secondary School, Markville Mall, shopping, Main St. Unionville, Toogood Pond, Unionville Library, public transportation, the GO train station, community center, and parks. Inside, you'll find an ideal layout, starting with an updated spacious living room that leads to a separate dining room connected to a fully equipped modern kitchen. The family room contains an elegant fireplace. Three spacious bedrooms with 2 bathrooms upstairs. Relax in the primary bedroom that showcases a 5-piece spa-like ensuite. Enjoy the sauna room, wet bar, and movie nights in the beautiful and cozy raised basement. Do NOT miss out on this beauty! ** This is a linked property.** (id:35762)
Royal LePage Signature Realty
22 Kiernan Crescent N
New Tecumseth, Ontario
Located in the heart of Alliston, this stunning semi-detached townhouse offers the perfect blend of luxury and convenience. Featuring high-end finishes such as hardwood and tile flooring, an elegant oak-finish staircase, and gleaming granite countertops, every detail exudes sophistication. The open-concept kitchen is designed for both style and function, with oversized windows that fill the space with natural light. Enjoy a fully finished basement and top-of-the-line appliances, making this home move-in ready. Surrounded by a friendly, vibrant neighbourhood, the property is situated close to top-rated schools and serene parks, making it a perfect choice for families and outdoor enthusiasts alike. Just minutes from charming local shops, popular restaurants, and convenient amenities, you'll have everything you need right at your doorstep. With its prime location, beautiful upkeep, and inviting atmosphere, this townhouse offers a peaceful yet connected lifestyle ready to be enjoyed by its next lucky owners. (id:35762)
Coldwell Banker Ronan Realty
67 Pondmede Crescent
Whitchurch-Stouffville, Ontario
Fall in love with this upgraded, meticulously well maintained 3 bedroom, 3.5 bathroom, finished basement, double garage detached home! The modern kitchen is a showstopper, completely renovated featuring custom cabinets with soft touch drawers, quartz backsplash with waterfall island, undermount sink, large porcelain floor tiles. Top end appliances: 30 Bosch Gas Cooktop, Fotile Hood Vent, Built-In Kitchen Aid Microwave and Oven, 36 Samsung Refrigerator perfect for meal preparation and hosting. Living room with gas fireplace, proper dining room,breakfast area with large patio door to backyard. Full size walk-in pantry, direct access from double garage with 220V outlet installed for ev charging on either side. Three generous size bedrooms, two full bathrooms and laundry room on upper floor. Large rec room with kitchenette and bathroom in the basement for extra living space and future potential. You are buying more than a house, move in and be a part of this tight-knit community with friendly neighbours who look out and help each. Walking distance to parks, trails, conservation area, Stouffville MainStreet, GO Station, schools and parks. Newly opened Catholic Highschool, Timber Creek Golf,Grocery stores, gyms, restaurants and banks are all within a 5 minute drive. Come see what this beautiful house has to offer, make this your future home! (id:35762)
Royal LePage Your Community Realty
550 Greig Circle
Newmarket, Ontario
Stunning Sunny Corner Unit. Great For Young/ Growing families! Bright Open-Concept Living, Oversized Bedrooms, And a Private In-Law Suite Basement. Located Near top-ranked schools, parks & more style, space & location all in one! (id:35762)
Royal LePage Your Community Realty
164 Bayview Avenue
Georgina, Ontario
Attention Investors. Rare and Spacious Double Lot in South Keswick with Endless Potential! Steps from the lake, this 1.5-story home offers an incredible opportunity for families requiring an in-law suite. Ideal for investors and builders looking to create something special. This property has the potential to be a fantastic family home, boasting 3+3 bedrooms and a layout that provides both space and flexibility. The main level features a bright, open-concept living and dining area, complete with a cozy gas fireplace and hardwood floor - a welcoming space for gatherings. The family-sized kitchen opens onto a large deck, perfect for outdoor entertaining. A separate office/den on the main floor offers additional versatility for work or relaxation. The fully finished basement includes a self-contained 3-bedroom in-law suite with a separate entrance through the garage, its own kitchen, laundry and a 4-piece bath. Bsmt Tenant Leaving End of May. Whether you're looking to add your personal touch, expand, or invest, this spacious property in a prime South Keswick location is full of opportunity! Close to the lake, transit, shopping, schools, municipal recreation centre and the 404. (id:35762)
RE/MAX All-Stars Realty Inc.
61 Janesville Road
Vaughan, Ontario
Prime Flamingo area! Rarely available! Bright, spacious, large 5-bdrm home on a premium sunny south lot (widens @back). 3,003 sf home + professionally finished walk-out basement. Outstanding layout, very functional, perfect for a growing family. Huge, upgraded kitchen with family-size eat-in area & walk-out to oversized deck. Open concept kitchen-family room with modern fireplace. Large combined living/dining room, perfect for entertaining. Main floor office. The fully renovated main fl. laundry room includes new side-by-side washer and dryer & access to garage. The primary bdrm runs the full length of the home & features a renovated 5-piece ensuite with an oversized standalone shower, a soaker tub, 2 sinks, as well as a walk-in closet and a makeup area with built-in cabinetry, and a generous sitting area. Another 4 bdrm will happily host your growing family. The basement features a spacious 1-bdrm apartment with a separate entrance, a modern kitchen with a great eat-in/living area with large above-ground windows (can be used as an above-ground/in-law suite or space for a private business) AND separate quarters for homeowners' personal use with their own walkout to the backyard patio. This house is zoned for top public elementary & high schools. It is within short walking distance to public transportation, Promenade Mall,TNT, Olive Branch, shopping plazas, Shoppers, Walmart, Theatre/Community Centre/Arena. Minutes to 407/ETR and HWY7. (id:35762)
Sutton Group-Admiral Realty Inc.
1062 Blackhall Crescent
Newmarket, Ontario
Amazing Property in one of the best desirable neighbourhoods in Newmarket. This stunning 2-storey upgraded detached home offers luxury living with over 3500 sq. ft. of living space, Featuring 4 +1 spacious bedrooms, 5 Bathrooms, and a separate entrance walk-out basement. This property is perfect for families seeking comfort and convenience with income potential from the finished walk-out basement. This is executive home boasts exquisite luxury throughout its for the elegantly appointed living and family area. It is professionally upgraded with hardwood floors on the main and second floors. The kitchen comes with quartz countertops and Italian floor tiles. Highly desirable East exposure brightens the interiors and extends summer afternoons. 9ft ceilings on the main floor. Oak stairs. The primary suites is particularly spacious and inviting, featuring a spa-inspired ensuite. Laundry on the second floor. The floor plan is attached. (id:35762)
Century 21 Heritage Group Ltd.
673 Chaleur Place
Newmarket, Ontario
Magnificent 3 Car Garage Home In A Quiet Private Dead-End Cul-De-Sac Court With 8 Car Driveway Parking - 11 Car Parking Total, Premium 72' Wide Lot & No Sidewalk! * 4694 Sq.Ft Of Living Space! * Location Location Location In Stonehaven Estates - Luxurious Sun Filled Resort Style Backyard Oasis, Hot Tub Gazebo, Salt Water Pool, Stone Landscaping, Gas BBQ Line, Private Cedar Tree Surrounding & Tiki Wet Bar * Oversized 3 Car Garage With Vaulted Ceilings And Tons Of Built In Storage * Formal Office Or 6th Bedroom, Formal Dining, Main Floor 5th Bedroom With Closet, Sunken Family Room With Gas Fireplace, Skylight And Cathedral Ceilings * 2 Full Stairways! * Updated Eat-In Kitchen With Granite Counters, Custom Backsplash, Pantry And Gas Stove * Breakfast Area With W/O To Patio And Backyard Oasis * 5 Spacious Bedrooms For The Growing Family * Primary Bedroom With Spa-Like 5pc Ensuite, 2 Way Gas Fireplace, Walk-In Closet & Convenient Laundry Ensuite * Finished Basement With A Huge 6th Bedroom, Apartment/In-Law Suite Potential With A Separate Entrance * Formal Living Room, Modern Kitchen, Workshop Hobby Room With Epoxy Floors, Exercise Gym Room And Tons Of Storage Areas * Perfect For Entertaining & Multi-Generational Families * Close To Schools, Parks, HWY 404, Shopping, All Amenities * Don't Let This Gem Get Away! (id:35762)
Century 21 Heritage Group Ltd.












