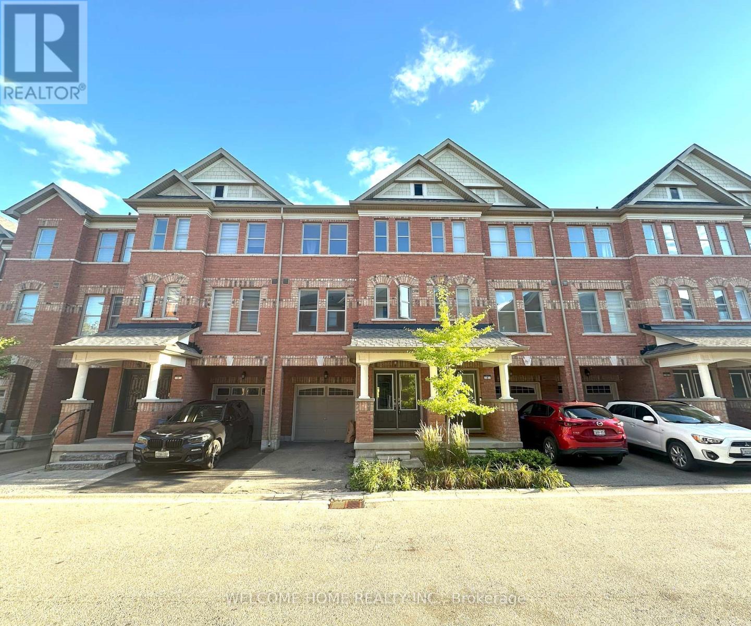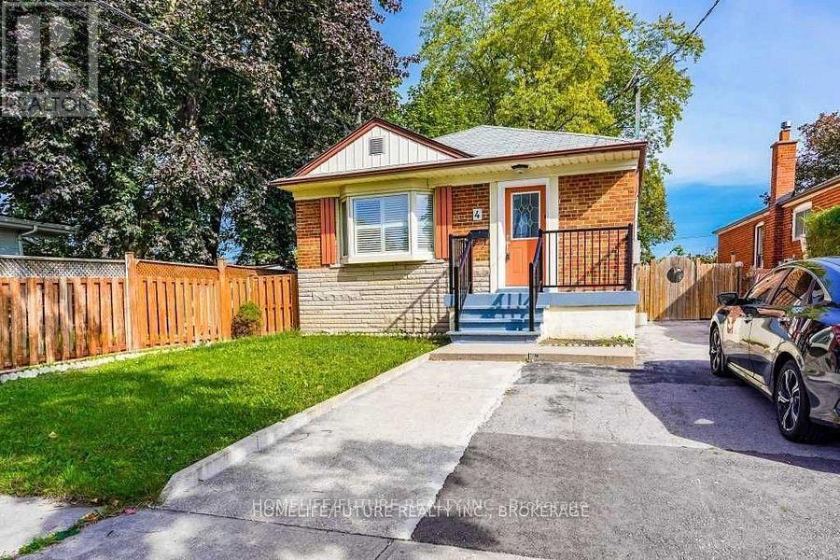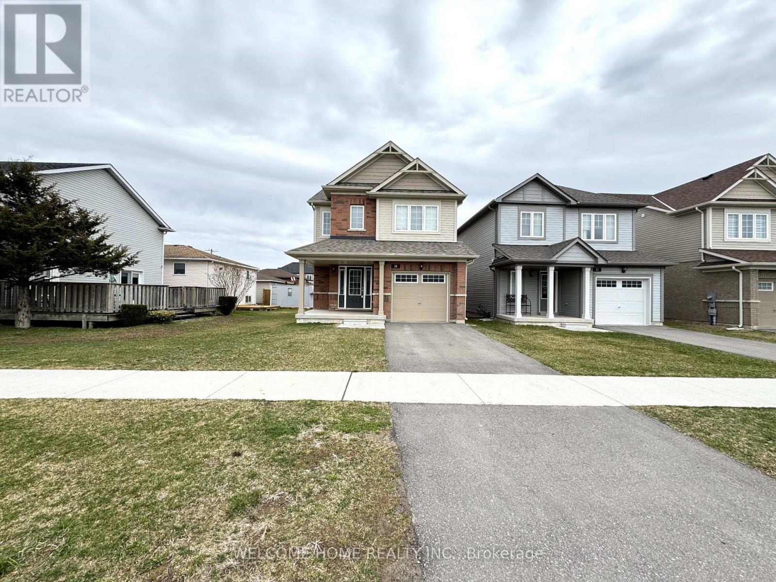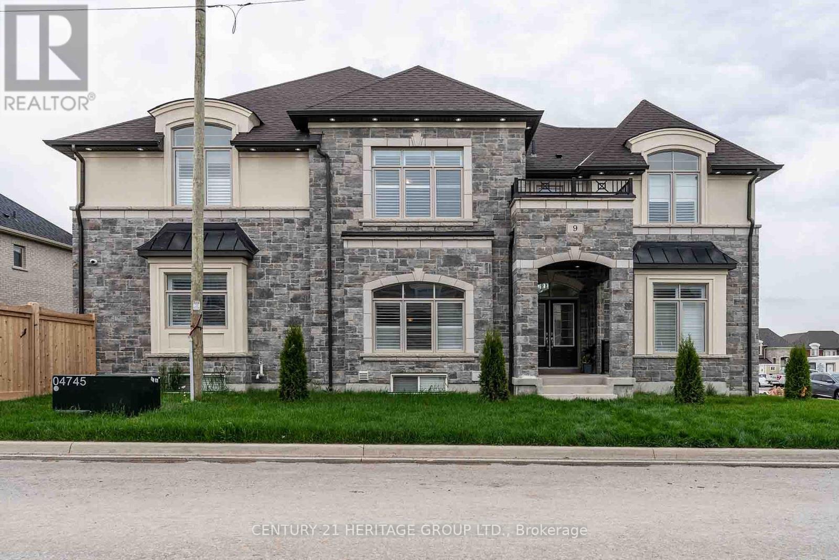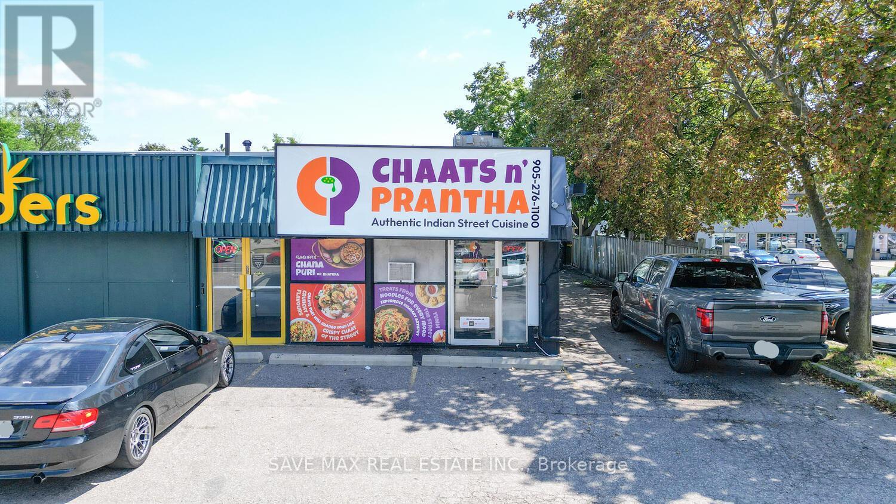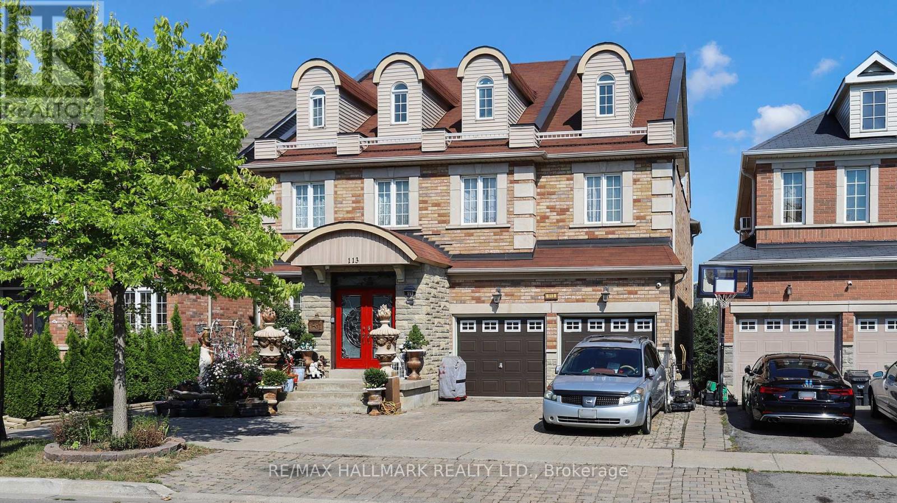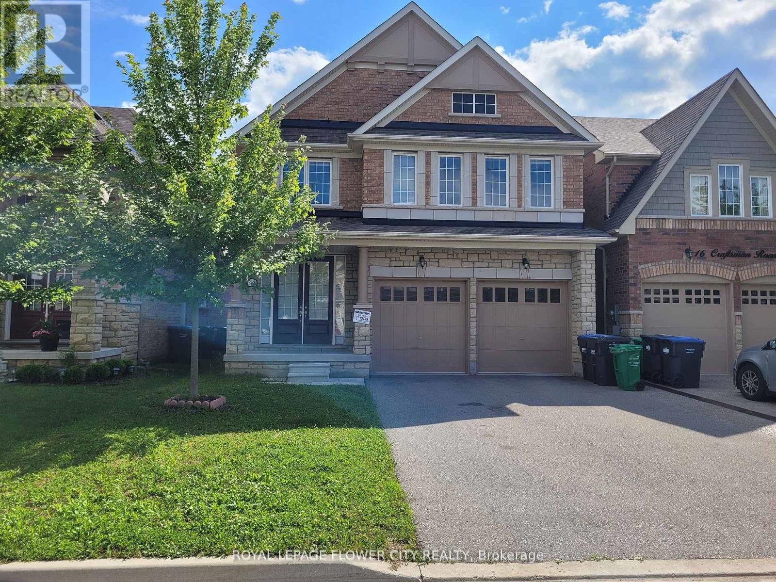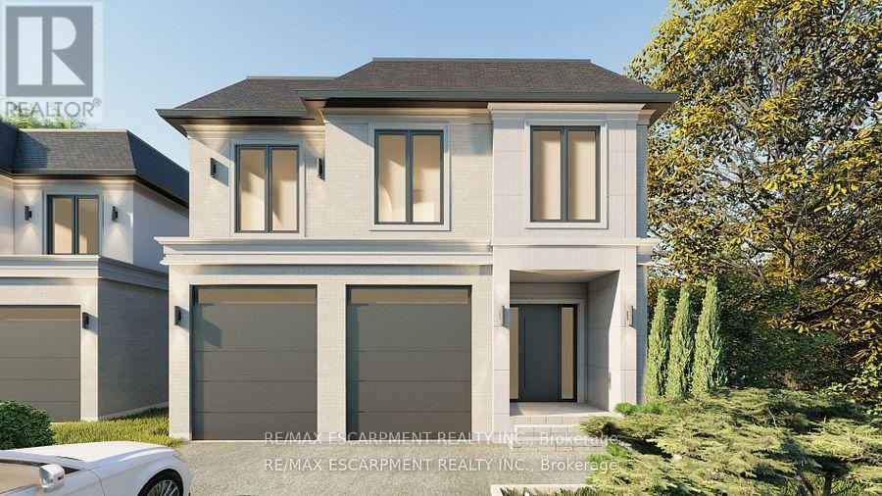7 City Park Circle
Vaughan, Ontario
ENTIRE HOME, Including Basement, Rare Opportunity to Live in the Heart of Woodbridge, Steps to market Lane, 3 Bedroom Townhouse with main floor Den, Unfinished Basement. White Kitchen with Large granite top Island, Double Undermount sink, Stainless Steel appliances. Double Door Primary Bedroom with Ensuite, walk in closet. Garage and Driveway Parking, Also with Ample Designated Visitor Parking. (id:35762)
Welcome Home Realty Inc.
4 Gully Drive
Toronto, Ontario
Welcome To This Well-Maintained Brick Bungalow In A Highly Sought-After Neighborhood! The Main Floor Features 3 Spacious Bedrooms, All With Closets And Windows For Ample Natural Light. The Third Bedroom Offers A Walkout To A Private Deck, Ideal For Relaxing Or Entertaining. The Basement Boasts A Separate Entrance, A Full Kitchen, 2 Generously Sized Bedrooms, And 1 Full Washroom, Offering Excellent Rental Income Potential Or Space For Extended Family. Enjoy A Good-Sized Backyard And 4-Car Parking In The Private Driveway. Prime Location - Close To TTC, Thompson Park, Places Of Worship, Scarborough Town Centre (STC), Schools, And More. Don't Miss This Opportunity-Perfect For Families, Investors, Or Multi-Generational Living! (id:35762)
Homelife/future Realty Inc.
4410 - 39 Roehampton Avenue
Toronto, Ontario
***LUXURY 10 Ft CEILING LOWER PENTHOUSE with Panoramic Unobstructed East View & Direct Indoor Access To Subway*** 1Bed+Den (Sliding Door), 2Bath. Huge Upgrades Of All Miele Appliances, Led Pot Lights, Heated Floor In Ensuite Bathroom, Shower Faucet. Amazing Amenities Include 24-Concierge, Gym, Party Room, Billiard Room, Lounge Area, Children's Play Area, Wall Climbing, Trampoline, Slide, Game Room, Outdoor Theatre & BBQ. Steps To Shops, Restaurants, Cafes, Theatre And Grocery Stores. (id:35762)
Royal LePage Your Community Realty
26 Tumblewood Place
Welland, Ontario
CONER FULL HOUSE, Including basement! 3 Bedrooms, 3 Washroom! Open Concept Main Floor with White Kitchen, Stainless steel Appliances, and Large Kitchen Island with bare stool seating. Light Flooring Throughout! Primary Bedroom with Full Ensuite and Walk In Closet (id:35762)
Welcome Home Realty Inc.
9 Cranley Road
East Gwillimbury, Ontario
Welcome to one of the unparalleled luxuries nestled in absolutely beautiful Sharon community! Gorgeous and Pristine Inside & Out! This stunning 5+4 bed, 6-bath located on the premium corner lot! 10' Smooth Ceilings on Main & 9' on 2nd Floors! Gorgeous Kitchen with Granite Counters, Island, S/S Appliances! Hardwood & Ceramic Floors on Main Floor! Family Room with Gas Fireplace! All windows with California shutters! 1 two beds legal apartments with separate entrance and bachelor unit in the basement joint with the main floor. located just minutes from the 404, GO station, Costco, Upper Canada Mall, parks, schools, and all amenities! (id:35762)
Century 21 Heritage Group Ltd.
2204 - 2916 Highway 7 Highway
Vaughan, Ontario
Welcome to your Urban Oasis at Vaughan Metropolitan Centre! This stunning 1 Bed + Den suite offers the perfect blend of style, function, and convenience in one of Vaughan's most desirable locations. The smart, open-concept layout allows for separate living and dining spaces, while the private den easily transforms into a second bedroom or sleek home office. You'll love the modern finishes throughout: wide-plank laminate flooring, a chic kitchen with stainless steel appliances, and floor-to-ceiling windows that flood the space with natural light. The primary bedroom boasts its own ensuite, while a spacious balcony delivers clear, panoramic views - the ultimate spot for morning coffee or evening unwinding. Extras that elevate: parking and locker included. Location Perks: Steps to the subway, transit, shops, dining, and all the vibrant energy the VMC has to offer. Where modern living meets unbeatable convenience - see it today! (id:35762)
Keller Williams Legacies Realty
2354 Eighth Line
Oakville, Ontario
New Construction Homes Joshua Creek, Oakville. Luxury Awaits At Joshua Park built by Award winning builder Stuart Riley - Nestled In The Heart Of One Of Oakville's Finest Neighborhoods Joshua Park Is An Enclave Of Contemporary Designed Custom Homes That Exude Modern Opulence And Luxurious Finishes In A Vibrant Community With First Class Amenities. Enjoy an Extra Premium 173 Ft lot, and an a home with over 3500 Above grade, with all private ensuites and walk-in closets. The home features high Ceilings - 10' Main Floor, 9' with main-floor office and designer finishes. Enjoy custom finishes as standard including heated primary bedroom flooring, smooth ceilings, and modern elevations with luxurious finishes. Homes come equipped with full Tarion Warranty. (id:35762)
RE/MAX Escarpment Realty Inc.
113 Fred Young Drive
Toronto, Ontario
Built by The Conservatory Group, this rare executive residence sits on a premium ravine lot backing onto Oakdale Golf Club, offering scale, flexibility, and a coveted natural setting. The classic Islington model delivers approx. 4,530 sq ft above grade with an upgraded, finished 3rd-floor loft and a walkout lower levelideal for multi-generational living or future income potential. Inside, expansive principal rooms and a bright eat-in kitchen create effortless flow for everyday living and entertaining. Generously sized bedrooms include a primary retreat with a spa-style ensuite. The third-floor loft adds remarkable versatility, thoughtfully finished with two additional bedrooms and a dedicated living room perfect for extended family, guest quarters, study spaces, or private offices.The walkout basement features a full kitchen, one finished 4-pc bath, two additional bedrooms framed and drywalled, a second 4-pc bath rough-in, providing a head start to customize the space to your needs. There is both a rear walkout to the yard and a separate side entrance, enhancing privacy and potential for in-law or rental use. Enjoy a rear deck and a tranquil backyard framed by mature, lush trees a rare level of privacy in the city with year-round ravine views. While move-in ready, the home also presents a wonderful canvas for personalization, allowing the next owner to refresh and finish areas to suit their style unlocking exceptional long-term value given the lot, size, and layout.Located on a Quiet, family friendly street with quick access to everyday amenities, parks, schools, shopping, and dining. Convenient to public transportation and major routes for an easy commute to Torontos core. An exceptional opportunity to secure one of the community's largest models on one of its most desirable lots. (id:35762)
RE/MAX Hallmark Corbo & Kelos Group Realty Ltd.
14 Craftsman Road
Caledon, Ontario
This Beautiful Detached Home Features 5 Bedrooms, upgraded Kitchen W Granite Counter top, S/S Appliance and breakfast area with separate Living, Dining, Family Room with gas Fireplace. Separate Entrance from Garage to large laundry room. Master Suite Boasts Large W/In Closet & 5Pc Bat. Upgraded Through Out! (id:35762)
Royal LePage Flower City Realty
2350 Eighth Line
Oakville, Ontario
New Construction Homes Joshua Creek, Oakville. Luxury Awaits At Joshua Park built by Award winning builder Stuart Riley - Nestled In The Heart Of One Of Oakville's Finest Neighborhoods Joshua Park Is An Enclave Of Contemporary Designed Custom Homes That Exude Modern Opulence And Luxurious Finishes In A Vibrant Community With First Class Amenities. Enjoy an Extra Premium 173 Ft lot, and an a home with over 3500 Above grade, with all private ensuites and walk-in closets. The home features high Ceilings - 10' Main Floor, 9' with main-floor office and designer finishes. Enjoy custom finishes as standard including heated primary bedroom flooring, smooth ceilings, and modern elevations with luxurious finishes. Homes come equipped with full Tarion Warranty. (id:35762)
RE/MAX Escarpment Realty Inc.
904 - 85 Oneida Crescent
Richmond Hill, Ontario
MOVE IN READY! RARE 1 Bedroom Plus Den that is fully closed off with a Door! Can be used as a second bedroom. WHITE KITCHEN WITH ISLAND AND HIGH END APPLIANCES. Bright & Spacious North Exposure. PARKING AND LOCKER INCLUDED! Welcome To Yonge Parc 2 - Luxury Living Near Yonge & Hwy 7. Walking Distance To Shopping Malls, Hwy's, Movie Theaters, Restaurants, Schools & Viva Transit. Parks & Rec For Spur Of The Moment Activities! Amenities Include: Gym, Party Room & Games Room For R&R. Functional Layout, 9 Ft Ceilings. Spacious Living & Dining Area W/ Open Concept Kitchen. (id:35762)
Welcome Home Realty Inc.

