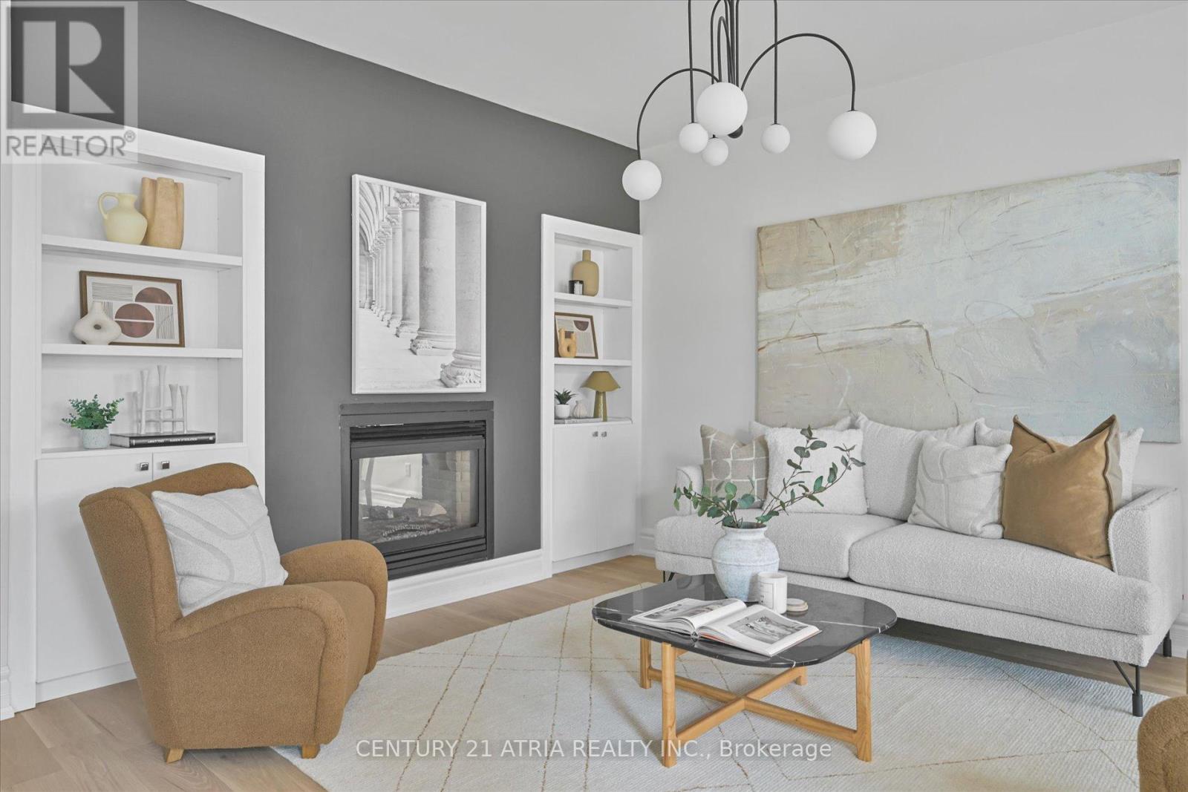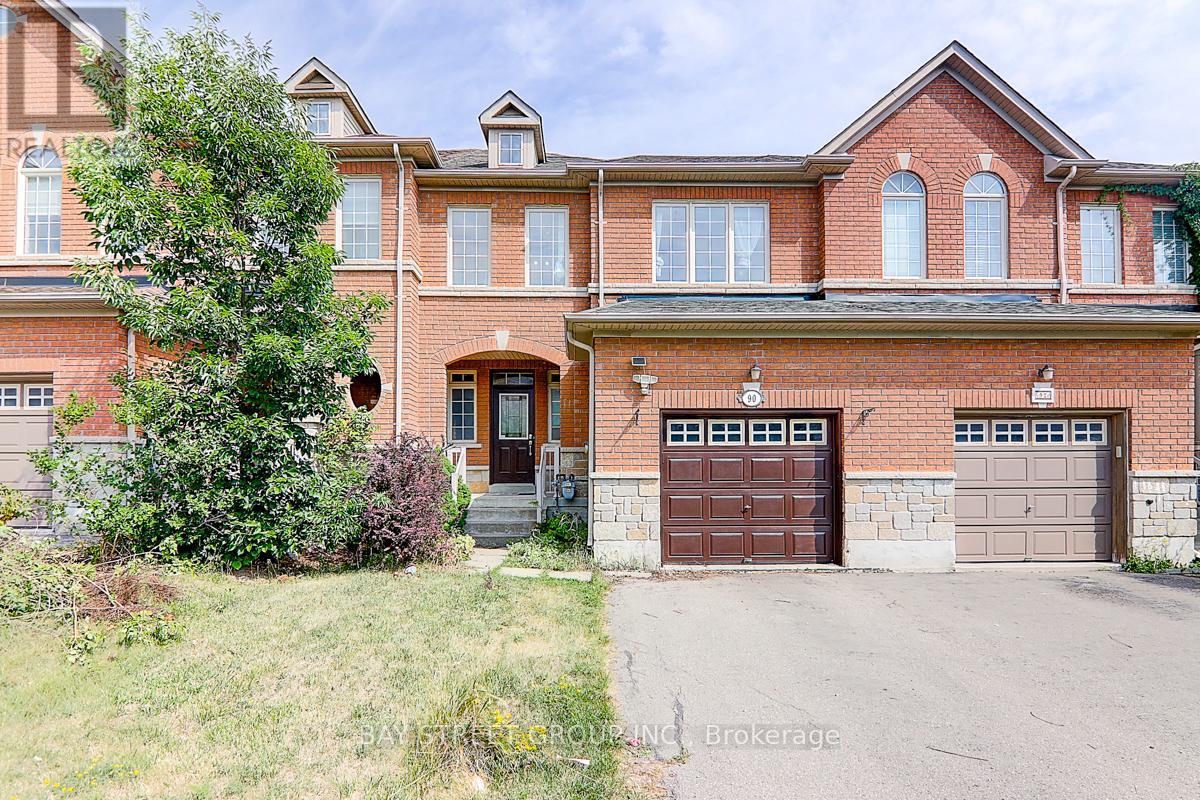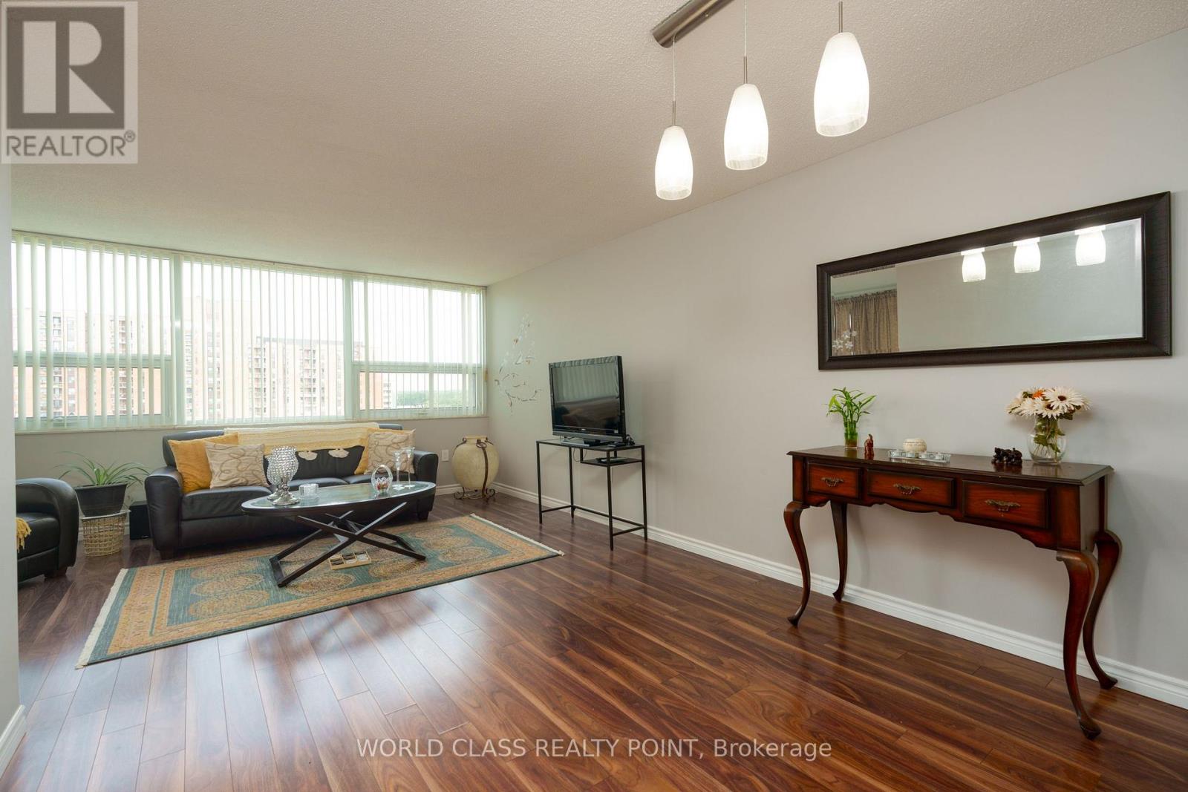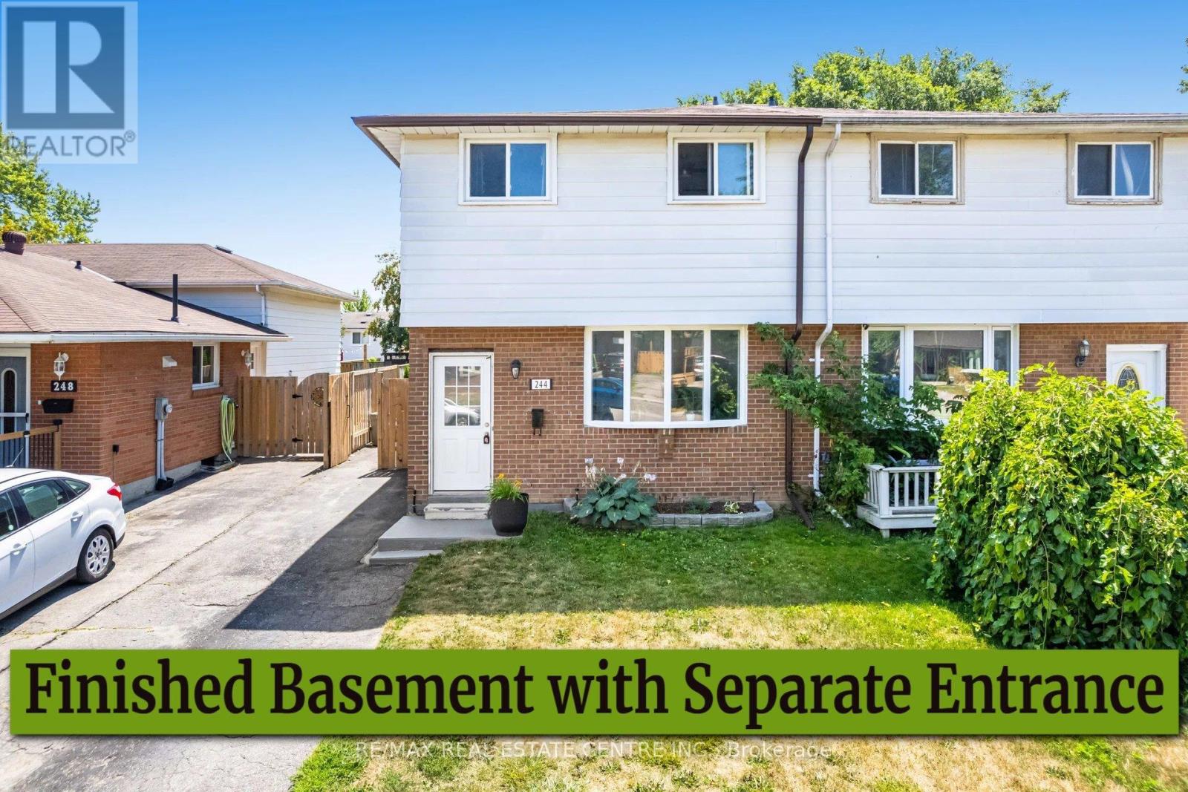5 Angus Glen Boulevard
Markham, Ontario
Luxury Living in Prestigious Angus Glen Welcome to this beautifully updated 4-bedroom executive residence, nestled in one of Markham's most coveted communities-just steps from world-class golf courses and top-ranked schools (Fraser Institute rated 9.0+).Newly renovated in 2025, this timeless brick estate offers Modern upgrades including new flooring, modernized bathrooms, designer light fixtures, and much more. Move-in ready and filled with sophisticated charm, the home delivers both elegance and everyday comfort. The expansive main floor boasts a sun-filled family room with soaring floor-to-ceiling windows, offering tranquil views of the professionally landscaped backyard and spacious deck-stunning in every season. The bright, functional kitchen features a generous eat-in breakfast area, perfect for both casual family meals and upscale entertaining. Retreat to the luxurious primary suite, complete with a large walk-in closet and a spa-inspired 5-piece ensuite that feels like a private getaway. Ideally located just minutes from Angus Glen Golf Club, community centres, scenic parks, and top-tier schools including Pierre Elliott Trudeau High School and St. Augustine Catholic High School. Enjoy the convenience of nearby upscale grocery stores, boutique shopping, transit, and all essential amenities. This is a rare opportunity to own a distinguished home in the heart of prestigious Angus Glen. (id:35762)
Century 21 Atria Realty Inc.
16 Comforts Cove
Innisfil, Ontario
Stunning Newly Built Home in Coveted Sandy Cove. This Home Is Located On A Quiet Court & Has Exceptional Curb Appeal. Brand New Covered Front Porch Addition and Meticulously Designed Modern Landscaping That Beautifully Finishes The Entire Property. Step Inside & Experience Magazine-Worthy Decor Finishes & Tasteful Accents That Create a Warm and Inviting Atmosphere Throughout. The Heart of the Home Is the Open-Concept Great Room, Seamlessly Connected to the Kitchen and Dining Area, All Under Soaring Vaulted Ceilings. A Cozy Gas Fireplace Adds Charm and Comfort, Making It the Perfect Space to Relax or Entertain Guests. The Kitchen Boasts a Large Central Island, Sleek Built-In Appliances, and Elegant White Cabinetry, Offering Both Functionality and Style. The Primary Bedroom Is a Retreat, Featuring a Private 3-Piece Ensuite and a Spacious Walk-In Closet. Both Bedrooms Are Outfitted With High-End Broadloom & Large Windows. This Home Is Filled With Upgrades Including Central Air Conditioning, Gas Heating, Stackable Laundry, and a Large Garden Shed for Additional Storage. Enjoy an Active and Social Lifestyle in This Incredible Community, Which Offers a Wide Array of Amenities: Two Heated Saltwater Pools, A Full Fitness Centre, Woodworking Shop, Billiards and Shuffleboard Facilities, Three Spacious Banquet Halls And So Much More. Its Not Just a Home, Its a Lifestyle! Recent Upgrades; Newly Built, Covered Front Porch, Composite Decking, Landscaping, New Blinds, Open Concept & Vaulted Ceilings, Gas Fireplace. (id:35762)
RE/MAX Hallmark Chay Realty
33 Kavanagh Avenue
East Gwillimbury, Ontario
Welcome to 33 Kavanagh Ave, Where Suburban Serenity Meets "Wow, We Actually Have Space"! This 5-bedroom, 4-bathroom detached beauty in family-friendly Sharon checks all the boxes & then some. From the moment you step into the grand foyer (complete with an L-shaped staircase that screams photo op), youll know this is no ordinary home. The main floor boasts 9-foot ceilings, an eat-in kitchen with an island breakfast bar, and enough cupboard space to actually stay organized (imagine that). Upstairs, the primary suite features a 5-piece ensuite thats perfect for bubble baths and pretending you cant hear the kids. The south-facing backyard is your new summer headquarters, featuring a brick patio ready for BBQ season and some serious lounging. Just a few steps to Sharon Public School and Our Lady of Good Counsel Catholic Elementary, so morning drop-offs are a breeze. Love the outdoors? Stroll over to Rogers Reservoir, Murrell Park, or one of three other nearby parks for your daily dose of nature. Commuter? The East Gwillimbury GO Station is just a 6-minute drive, giving you city access without the city chaos.This is more than a house, its your family's next great chapter (with a double garage). (id:35762)
Royal LePage Estate Realty
90 Cabernet Road
Vaughan, Ontario
Priced to sell quickly! Discover your perfect starter home in this charming Aspen Ridge townhome, ideally situated in the highly sought-after Thornhill Woods neighbourhood. Enjoy direct backing onto a park, offering serene views and easy access to green space. This home boasts a practical and convenient layout with 9-foot ceilings on the main floor, creating an airy and spacious feel. You'll find parquet floors throughout. The master bedroom is a true retreat, featuring a 4-piece ensuite and his-and-hers closets. For ultimate convenience, there's direct access from the garage. Location is key, and this home delivers: Minutes away from schools, parks, shops, worship place, major highways, and public transit. (id:35762)
Bay Street Group Inc.
156 Holmes Point Road
Georgina, Ontario
This stunning, completely rebuilt custom bungalow on Holmes Point offers 50ft of direct waterfront and 2052 sqft of finished living space with a rare custom boathouse, detached garage, and impeccable designer finishes throughout. Every inch of this lakeside estate has been thoughtfully curated to deliver the ultimate live, work, and play lifestyle. From the moment you arrive, the elegance is undeniable - Sip your morning coffee or evening wine on the expansive covered front porch, framed by glass railings, stylish sconces, and a custom oversized front door. Inside, panoramic lake views steal the show through a full wall of windows overlooking Lake Simcoe. The open-concept main floor is built for entertaining, featuring soaring vaulted ceilings, engineered hardwood floors, and a seamless flow between the living room, dining area, and chef's kitchen. Prepare gourmet meals at the oversized 6 ft x 5 ft waterfall quartz island, surrounded by custom shaker cabinetry and brand-new 2025 stainless steel appliances with a transferable warranty. Two generous main floor bedrooms include a serene primary suite with a spa-like ensuite - porcelain soaker tub, double rain head glass shower, and quartz vanity. Your guests will love the 2nd chic 4-pc bath. The finished walkout basement with separate entrance offers in-law or rental potential with a sunlit rec room, third bedroom with lake views, kitchenette, 3-pc bath, and cozy fireplace. Outdoors, a professionally landscaped yard, custom interlocking, and brand-new fencing create a resort-like setting. Water enthusiasts will appreciate the fully equipped boathouse, private waterfront, and ample space to dock and launch. Whether you crave peaceful mornings by the water or weekend boating adventures, this rare offering blends luxury, nature, and tranquillity in one breathtaking package. Located just steps from parks, beaches, and trails - this is your refined, turn-key lakeside retreat! (id:35762)
RE/MAX Realtron Turnkey Realty
2 Christman Court
Markham, Ontario
Fully renovated top to bottom, with 2nd Income potential or In-law suite for larger families. Over 3300 sq ft of living space, 2nd unit is an above ground walk out with easy access and lots of natural light for maximum income potential.All NEW Stainless steel appliances in both kitchens, beautifully renovated bathrooms, and move in ready! Beautiful decor, a rare opportunity in the heart of Markham Village! Situated on a quiet, family-friendly court with minimal traffic, this 3+2 bedrooms, 3 full bathrooms, 3 skylights ,with lots of natural light, this home shines! Sits on a premium oversized lot, circular driveway, offering privacy, space, and incredible potential for future development. Lots of room for an in-ground pool! Located in one of Markham's most sought-after neighborhoods, this home is just minutes from Markville Mall, top-rated schools, parks, Markham Stouffville Hospital, grocery stores, and fantastic restaurants. With its unbeatable location, quiet court setting, and exceptional lot size, 2 Christman Court is an opportunity not to be missed! First time on MLS. (id:35762)
Upperside Real Estate Limited
4112 - 5 Buttermill Avenue
Vaughan, Ontario
Live In Transit City Condos, 1 Bedroom + Den Unit W/ N Exposure and 1 Locker. Approx.553 Sq. Ft. Interior + 105 Sq. Ft. Balcony. Located At The Vaughan Metropolitan Center. Steps To The Vmc Subway, Bus Station And Ymca. Easy Access To Hwy 400, 427 And 407. Short Drive To York University. All Amenities Are Walking Distance, Close To Restaurants, Shopping Malls, Banks & Much More! (id:35762)
Century 21 Kennect Realty
736 Westdale Street
Oshawa, Ontario
Nestled In "The Glens", The Most Charming Neighbourhood In Oshawa, This Ranch Bungalow Has It All. Majestic 69 Ft Frontage. Main Floor & Basement Extensively Renovated w/ over $100K Done In Upgrades. Hardwood Floors, Tiled Fireplace, Quartz countertops, Stainless Steel Appliances, Gorgeous Main Bath, Pot Lights throughout, New Lights Fixtures, Sep. Entrance to Basement for In-Law Suite/ Potential for income. Basement Includes 2nd kitchen & laundry, 2 washrooms & 3 spacious bedrooms. Perfect Backyard For Entertaining! Close To Shops, Schools, Hospital, Transit, Both 401/ 407. Quiet Neighbourhood. (id:35762)
Ipro Realty Ltd.
1406 - 121 Ling Road
Toronto, Ontario
Welcome to this Pristine Move In Ready Unit, With Big bright windows Overlooking Green Space, The spacious primary bedroom boasts a luxurious ensuite and a generous walk-in closet. Open Concept Living/Dining W/Walkout To Huge Balcony. Well Managed Building Inside And Out, Security 24Hrs, State Of Art Gym Rooms, Plenty Of Visitor Parking And So Much More. Walk To Bus Stop. (id:35762)
World Class Realty Point
477 Stone Street
Oshawa, Ontario
This completely refreshed custom-built executive home offers an unparalleled waterfront lifestyle with stunning, unobstructed lake views from nearly every room. The Property Features 100ft lakefront frontage, 3715 Sqft above grade living space, expansive Master bedroom with 5Pc Ensuite, an office with private entrance and a main floor guest quarters with ensuite, potential for separate main floor in law suite. Meticulously upgraded and move-in ready, this property blends luxury, comfort, and functionality. (id:35762)
Harvey Kalles Real Estate Ltd.
244 Kinmount Crescent
Oshawa, Ontario
Welcome to 244 Kinmount Court, a well-maintained rarely offered 4-bedroom, 3-bath semi nestled in one of Oshawa most desirable family neighborhood, just a minutes walk from the Lake Conservation Area and minutes from major highway 401, vibrant shops and restaurants. Inside you'll find a bright, open-concept living space perfect for entertaining, a kitchen with eat-in, Great size backyard for summer enjoyment, plus large driveway for more cars parking. Upstairs, the primary suite is joined by three additional bedrooms ideal for large family or guests. This home is a true commuters and nature lovers dream. (id:35762)
RE/MAX Real Estate Centre Inc.
808 - 50 Ann O'reilly Road
Toronto, Ontario
Luxury 2-Bedroom, 2-Bath Condo at "Trio at Atria" by Tridel! Located at the prime intersection of Hwy 404 & Sheppard Ave, this beautifully maintained unit features 9' ceilings and an open-concept layout with laminate flooring throughout. The modern kitchen boasts stainless steel appliances, quartz countertops, and a matching backsplash. Enjoy resort-style amenities including a 24-hour concierge, indoor pool, sauna, theater room, conference room, library, and more.Additional, All Window Shades and Bell Internet included in Maintenance Fee. Conveniently situated close to the subway, Fairview Mall, Hwy 404, shops, and restaurants. Experience upscale living in this Tridel-built gem! (id:35762)
Avion Realty Inc.
Century 21 Atria Realty Inc.












