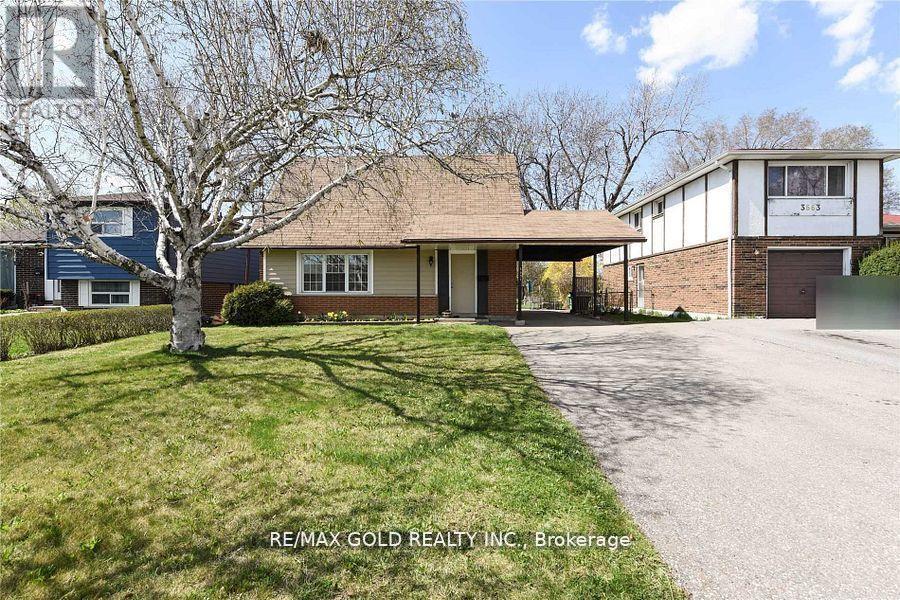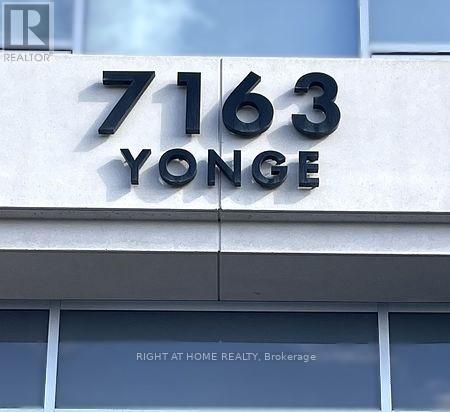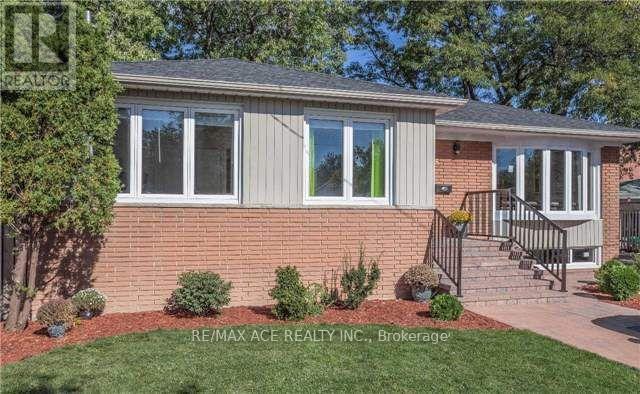750 - 151 Dan Leckie Way
Toronto, Ontario
Welcome to this spacious 1-bedroom plus den suite at Parade CityPlace Condo, located in the heart of Toronto's vibrant waterfront community. The den is fully enclosed with a door and can easily function as a second bedroom. This thoughtfully designed unit offers abundant storage, a bright and serene balcony for quiet outdoor enjoyment, and an open-concept layout ideal for a young couple or a single professional. Enjoy the convenience of one underground parking space and access to world-class building amenities. Just steps to parks, TTC, shopping, restaurants, and everything downtown living has to offer. (id:35762)
Bay Street Group Inc.
254 Tuscany Trail
Greater Sudbury, Ontario
Welcome to 254 Tuscany Trail. A Beautifully Maintained Family Home in Sought-After Algonquin Area. Perched at the top of a quiet cul-de-sac, this well-kept family home is nestled in the heart of the Vintage Green community. Surrounded by lush greenery and directly beside a peaceful nature trail, this property offers unmatched privacy and tranquility. The main floor features hardwood flooring, 9-foot ceilings, and a grand 13-foot foyer that fills the open-concept space with sunlight. The chef-inspired kitchen includes a premium Café gas stove (2022), L-shaped one-piece granite island, custom cabinetry, and elegant lighting. A cozy dining area creates a warm, functional space for everyday living and entertaining. Just a few steps up, enjoy a sun-drenched second family room with 11-foot vaulted ceilings, a cultured stone gas fireplace, and a statement light fixture, perfect for relaxing in any season. Upstairs, three generously sized bedrooms include a serene primary suite, complete with a fully renovated ensuite (2022) featuring in-floor heating. All upper-level bedrooms enjoy breathtaking, unobstructed views, lush greenery in summer, and vibrant fall colors in Autumn. Plus, enjoy the everyday convenience of bedroom-level laundry, no more hauling baskets up and down stairs. The walk-out basement, finished in 2020, adds even more living space with a third oversized family room featuring a chalkboard wall, a spacious fourth bedroom with enlarged window and closet, a modern 3-piece bath, and expansive hidden storage. Outside, an oversized interlocking driveway (2020) and attached double garage provide ample parking. Relax in the backyard with a stone firepit, perfect for barbecues, evening gatherings, or quiet nights under the stars. Just minutes from top-rated schools, trails, and all amenities, this home is the perfect blend of comfort, style, and location. Don't miss your opportunity to own this rare find, move-in-ready gem in a welcoming, family-friendly community. (id:35762)
RE/MAX Imperial Realty Inc.
3657 Woodruff Crescent
Mississauga, Ontario
Welcome to this charming family home located at 3657 Woodruff Crescent, Mississauga. Situated on a large 50 x 120-foot private lot on a peaceful street, this home offers the perfect blend of comfort and convenience. Featuring a cozy living room, spacious rooms, and a finished basement with two bedrooms, its ideal for families of all sizes. Enjoy the privacy of a huge fenced backyard and a long private driveway, offering plenty of space for outdoor activities and parking. The finished basement provides ample potential for personalization. The quiet and convenient location is just minutes from all essential amenities, including major highways, schools, shopping plazas, and public transit options. You're also within walking distance to Westwood Mall, the community center, and the Malton GO Station. With Pearson International Airport nearby, this home offers easy access to travel and daily necessities. Dont miss out on this fantastic opportunity to own a beautiful home in a prime location (id:35762)
RE/MAX Gold Realty Inc.
809 - 3220 William Coltson Avenue
Oakville, Ontario
Prime Oakville Location. 1 bedroom condo with Modern finishes and premium laminate flooring throughout. Open-concept kitchen featuring stainless steel appliances. Large windows in the living room & bedroom for plenty of natural light and unobstructed south & west side views. Smart living with a Geothermal system and keyless entry. Conveniently located near grocery stores, Hospital, Go Transit, and highways 407/401/403. Smart Connect System. Building amenities include: Party Room/ Meeting Room/ Concierge/ Rooftop BBQ terrace, Co-working Space/lounge, Visitor Parking, Pet Washing station and more.One parking and One Locker included. (id:35762)
Highland Realty
1508 - 8081 Birchmount Street
Markham, Ontario
Beautiful 2 Bedroom Unit In Downtown Markham, Bright & Functional Layout With Unobstructed View. 9Ft Ceiling, Laminate Flooring, Modern Design, Stone Counter, Built-In Appliances, Large Center Island. Spacious Master With 4Pc Ensuite & W/I Closet. Top Ranking Unionville High School. Steps To The Cineplex Theatres, Restaurants, Banks, Goodlife, Ymca, Viva, Unionville Go Station. Minutes To Hwy 404/407 (id:35762)
Jdl Realty Inc.
2607 - 188 Fairview Mall Drive
Toronto, Ontario
Welcome to Verde Condo, a nearly new one-bedroom plus den unit located on a high floor. This bright and modern space features 9'+ ceilings and an expansive balcony that offers unobstructed east views and an abundance of natural light. The condo is ideally situated within walking distance of numerous amenities, including Fairview Mall, TNT Supermarket, Don Mills Station, restaurants, banks, Cineplex, a library, and schools. With convenient access to both Hwy 404 and 401, everything you need is just moments away. Experience the pinnacle of urban living! (id:35762)
Mehome Realty (Ontario) Inc.
9898 Winston Churchill Boulevard
Halton Hills, Ontario
Step into luxury in this executive residence featuring a grand open-concept layout and impeccable designer finishes throughout. The main floor impresses with 10 Ft coffered ceilings, hardwood flooring, and a gourmet kitchen with high-end appliances. Spacious principal rooms offer elegance and function, including a cozy family room with gas fireplace and a dedicated office. Upstairs with 9 Ft Ceilings unwind in a lavish primary suite with a spa-like ensuite and custom walk-in closet. Additional 3 bedrooms are generously sized with ample storage with Walk in Closet & Ensuite. With its own Private Entrance, Kitchen , Living and ample storage, the Nanny Suite balances privacy with convenience an ideal solution for modern family living. Currently Rented for $1550 Per Month. It also has a 2 Separate basement with Separate Entrance. One side with 2 Bed & 2 Wash with in law suite with Kitchen & Separate Laundry. Other side is with Huge Rec Room with Wet Bar & Theatre which is walk up the Yard. Basement also has Heated Floor . This Exceptional home is equipped with a private in-home Elevator, seamlessly connecting all levels for maximum comfort and accessibility. This House is A true blend of style, comfort, and sophistication. (id:35762)
RE/MAX Real Estate Centre Inc.
262 - 7163 Yonge Street
Markham, Ontario
This outstanding commercial space in the masterplan "World on Yonge" Complex offers a large, multi-use retail and office unit. Featuring large massive windows with direct exposure to Yonge Street, the unit provides excellent visibility and is ideal for high-impact signage. The spacious interior and high ceilings create a bright and welcoming atmosphere, making it perfect for businesses seeking a prominent, high-traffic location. This unit is located within a vibrant mixed-use complex that includes retail stores, offices, restaurants, and residential towers, this unit presents a unique opportunity for businesses looking to establish a strong presence in a thriving area. (id:35762)
Right At Home Realty
26 Brownridge Court N
Brampton, Ontario
Welcome to this stunning detached 2-story home, which offers the ideal blend of convenience, space, and functionality. Enjoy being just 3 minutes from Costco, Walmart, Home Depot, Lowes, the Driving Test Centre, and only steps from LA Fitness, a top-rated golf course, and the highly sought-after Turner Fenton Secondary School. Shoppers World is just a 5-minute drive away, ensuring everything you need is within easy reach. Nestled on a quiet court with a wide 46-ft frontage, this beautifully maintained home features a spacious, open-concept layout, a California-style kitchen with a center island breakfast bar, and a main floor laundry room for added ease. A gorgeous spiral staircase connects the upper floors to a fully legal 3-bedroom basement apartment with separate laundry perfect for extended family or rental income. Step outside to a professionally landscaped yard complete with a new stamped concrete patio and backyard - ideal for entertaining or relaxing. The oversized master bedroom boasts a luxurious 5-piece ensuite and walk-in closet. This property is truly a rare gem that offers exceptional value, location, and space. A must-see for families and investors alike! (id:35762)
RE/MAX Ace Realty Inc.
74 Rundle Crescent
Barrie, Ontario
Immaculate Raised Bungalow with Dual Walkouts & Premium Upgrades!Step into this exceptional model home featuring two thoughtfully designed walkoutsone from the main level leading to an upper deck, and another from the finished basement opening onto a covered lower deck with a hot tub included as is (pump seals required).Inside, the main floor shines with engineered hardwood and an 18x10 upgraded kitchen complete with in-floor heating, soft-close cabinetry, and stone countertops. The kitchen opens directly to the upper deck, making it ideal for morning coffee or evening entertaining. The open-concept 24x15 living and dining area is bathed in natural light from vinyl windows installed in 2019. The renovated 4-piece main bathroom was redone from the studs up into a sleek retreat, while the laundry room (10x5) features built-in cabinetry and a moisture-sensing fan. The primary bedroom (12x13) offers a walk-in closet (4x7), and the second bedroom (10x10) includes dual closets.Downstairs, the finished basement offers a spacious 17x15 living area, a 10x8 bonus room with cabinetry and storage, an updated bathroom with tiled stand-up shower and stone vanity, and multiple storage areasincluding under the stairs and a dedicated 10x6 space.Outside, youll find mature gardens surrounding the home, a 1.5-car garage, an 8x8 shed with hydro, and a newly installed front door (2024). The BBQ is connected to a natural gas line, and there's a 5-zone inground sprinkler system. Appliances such as the fridge and stove are negotiable. The home includes rough-in for central vac, and the Enercare service contractoptional to assumemaintains the furnace, air conditioner, and water heater at $90/month.This raised bungalow combines thoughtful upgrades with spacious indoor and outdoor living. A true gemready to welcome you home. (id:35762)
Sutton Group Incentive Realty Inc.
25 Armitage Drive
Toronto, Ontario
Beautiful Bungalow House, Recently Renovated Detached Home with Basement Apartment Located in a Quiet Cul-De-Sac. Features 3+1 Bedrooms and 2 Bathrooms, Open Concept Design, Clean and Sun-Filled with Quality Upgrades. Upgraded Wainscoting in Main, Pot Lights Throughout, Gleaming Hardwood Floors in Main Area (2020). Basement Newly Painted, Roof Reshingled and Replaced, Furnace (2016), Renovated Bathroom (2020), AC (2021), Newly Done Basement (Flooring and Bathroom), Renovated Kitchen with Ext Pantries, Island, Backsplash, and Stainless Steel Appliances. Ideal for First-Time Buyers or Investors. (id:35762)
RE/MAX Ace Realty Inc.
670 First Avenue
Tay, Ontario
Charming Vintage Vibes in Port McNicoll! This delightful 3-bedroom home has been in the same family for decades. It offers character and comfort, featuring an open-concept layout and an unfinished attic/loft ideal for extra storage or your future creative retreat. A cozy seasonal summer porch sets the scene for relaxing evenings with a cup of coffee or enjoying warm summer nights. The perfect place to call home or the weekend cottage. Located within minutes of the marina! The main floor features a spacious living room and a separate dining area, conveniently located just off the kitchen, offering a functional and inviting layout. Large windows, replaced just a few years ago, fill the home with natural light and provide lovely views of the neighborhood. The bathroom features a charming vintage blue tile and a convenient tub/shower combination. Situated on a generous lot near the Port McNicoll marina, this property also boasts a timeless steel roof, a quaint outdoor shed with a screened-in sitting area, and all the charm of small-town living. Located just 20 minutes from both Orillia and Midland, you'll enjoy the peacefulness of a rural setting without giving up convenience. Whether you're downsizing, just starting, or searching for a weekend escape, this charming home is full of potential! (id:35762)
Keller Williams Experience Realty












