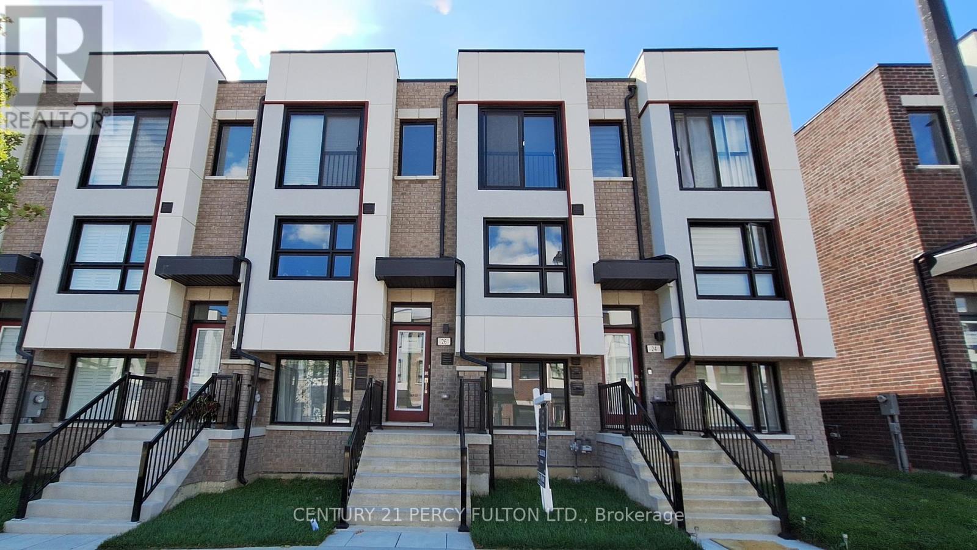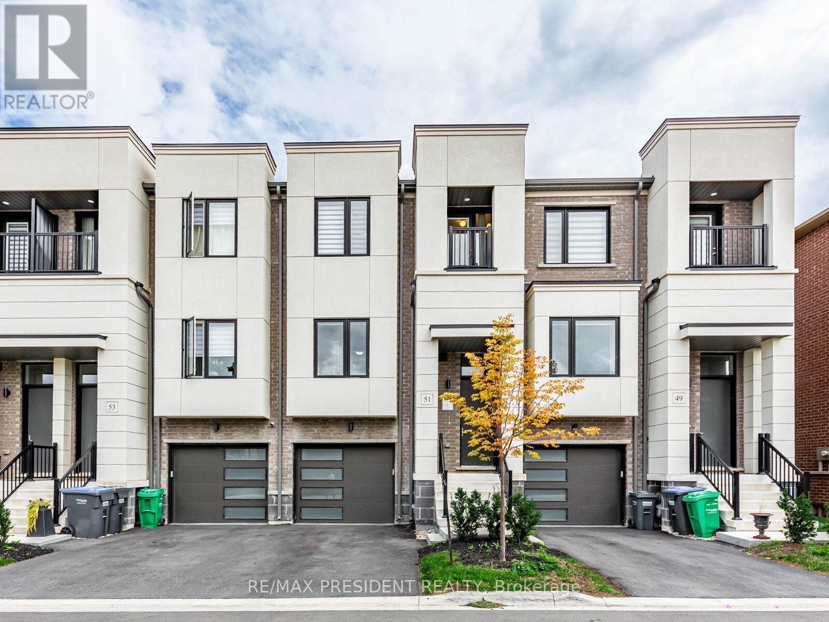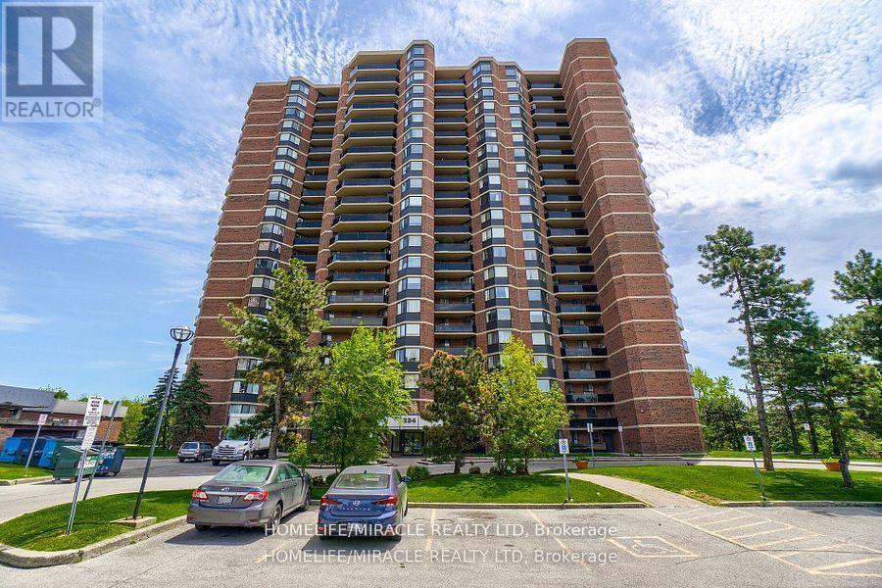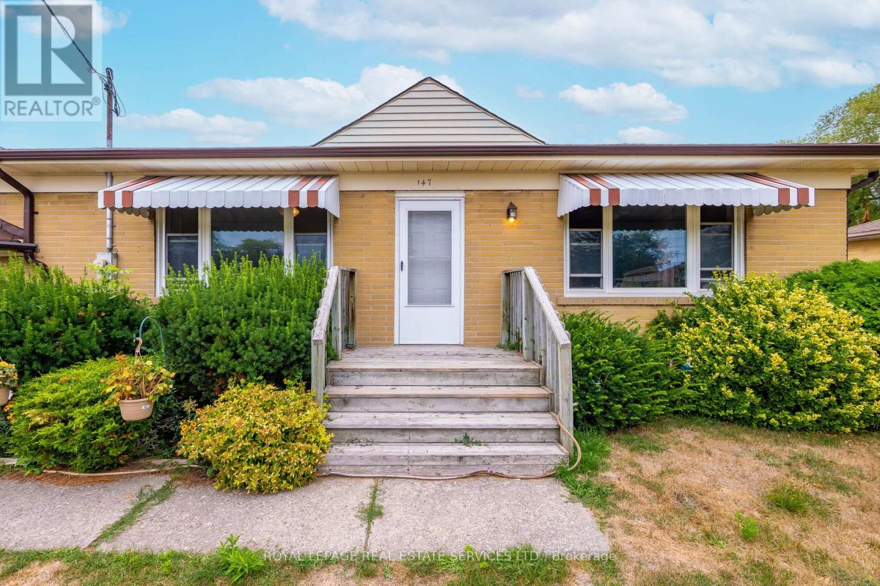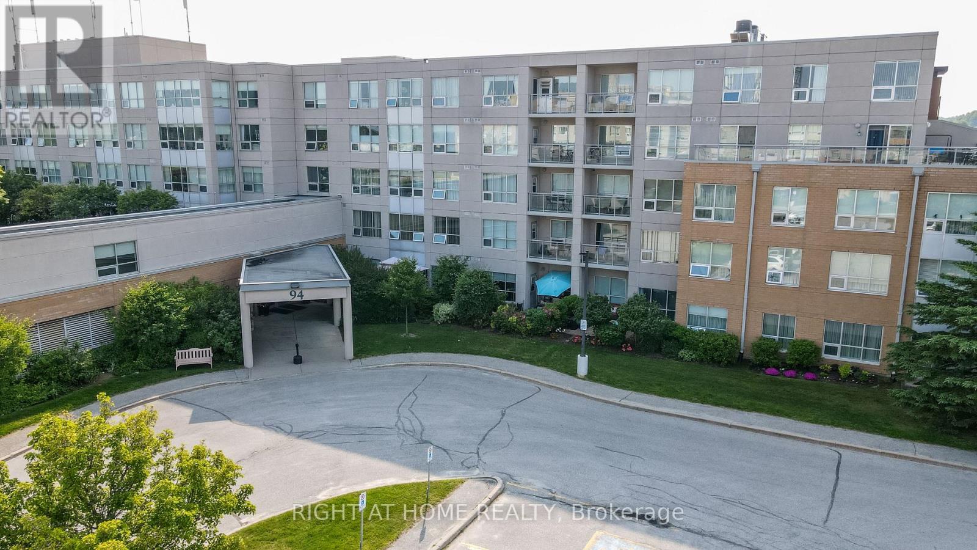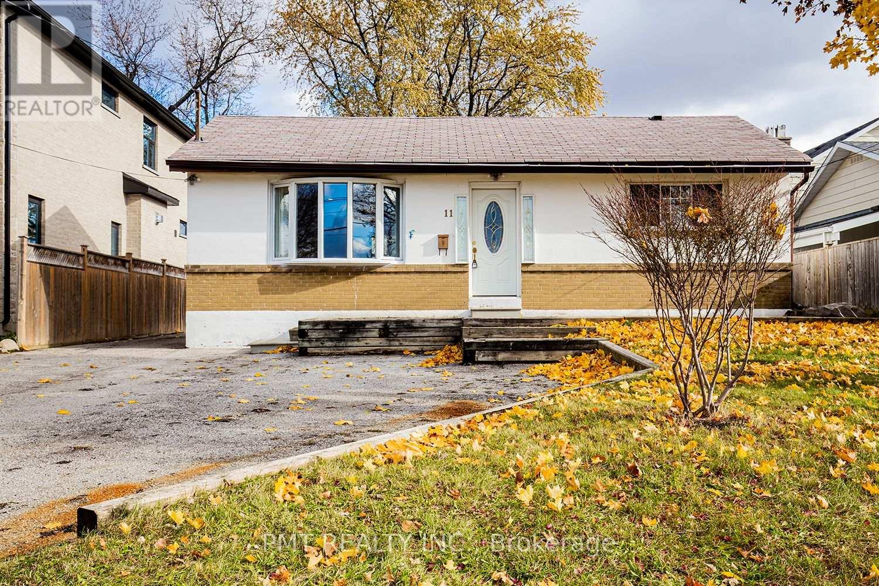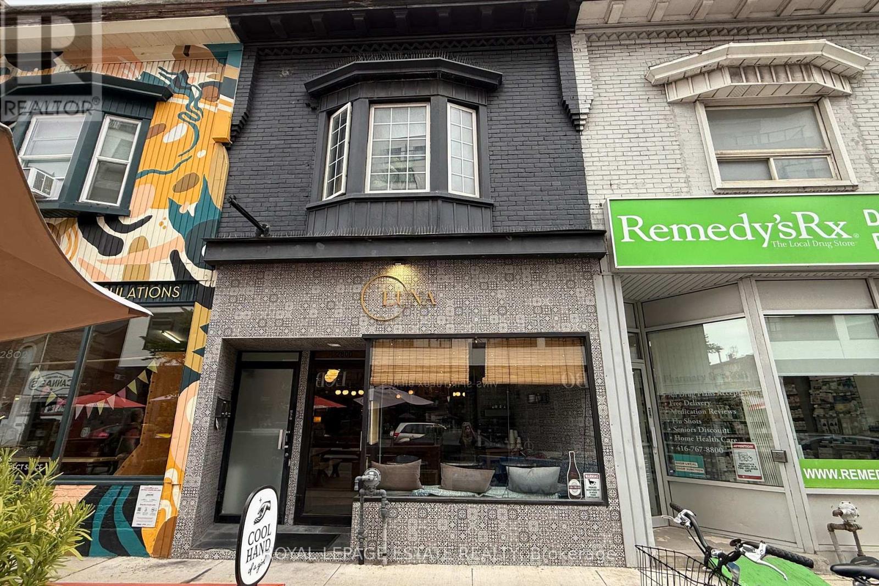26 Bateson Street
Ajax, Ontario
Welcome to 26 Bateson St. Vacant brand new never lived in freehold townhome in Downtown Ajax offering about 1850 SF of beautifully designed open-concept living space with 9 ft ceilings and abundant natural light. There are NO POTL or Maintenance Fees in This spacious family-sized home featuring large principal rooms & spacious bedrooms that will comfortably accommodate King-Size Beds. Located on a quiet street with the park & playground just steps away & is ideal for growing families. Enjoy a walkout from the living room to a family sized terrace that's wonderful for entertaining & BBQs. Also enjoy the convenience of inside access to an oversized garage. Unique to this model is an additional man door offering a separate entrance to the main level in-law suite that's perfect for extended family or future rental potential. Move-in ready and backed by a 7-year Tarion new home warranty, this home provides peace of mind and long-term value. Located in the vibrant Hunters Crossing community, you'll have access to a fully equipped playground and sport court right in front of your home, great for family fun & your beloved pets! Live steps away from schools, parks, amenities, shopping & dining, with easy commuting via Ajax GO Station & the 401 just minutes away. The location is close to hospitals, big box stores, and endless entertainment from scenic walks along the Waterfront Trail to events at the St. Francis Centre for the Arts. With Durham Regional Transit and GO Transit readily accessible, this home supports Ajax#GetAjaxMoving initiative for active and sustainable transportation. Don't miss your chance to experience urban living at its finest where modern comfort meets unbeatable convenience at Hunters Crossing. (id:35762)
Century 21 Percy Fulton Ltd.
1602 - 22 Wellesley Street E
Toronto, Ontario
Welcome to 22 Wellesley! This luxury loft-style condo is perfectly located next to Wellesley Subway Station, Located at Central Core Toronto ,Just Steps To The Subway At Yonge & Wellesley * Walk To U Of T / Ryerson / Yorkville ,Steps To Universities, Hospitals & Restaurants ,shopping, Large Balcony With An Unobstructed South View ,This Sun Filled Unit With A Functional Layout Offers A Modern Kitchen, Large Windows In Living & Bedrooms, Gas Line On The Balcony For Bbqs! The unit features hardwood engineering floor, exposed concrete ceilings, and stylish concrete accent walls. The open-concept kitchen comes equipped with a fridge, stove, dishwasher, and exhaust hood fan. A stacked washer and dryer included. Premium amenities including a fully equipped exercise room, jacuzzi, sauna, and more. 24-hour concierge service. The layout is ideal for first-time homebuyers or investors. A storage locker is also included! (id:35762)
Bay Street Group Inc.
216 Northminster Court
Oshawa, Ontario
Prime Location! This exceptional home is nestled in a highly sought-after, family-friendly neighborhood. Featuring 3 bedrooms, 1.5 baths, and a spacious lot that backs onto the serene Russett Park, this property is a true gem. Highlights include an eat-in kitchen, a cozy living room, with hardwood floors throughout the main level. The woodburning fireplace (sold as-is) adds charm, while the walkout leads to a private yard with a deck perfect for relaxing or entertaining. The finished rec room offers additional space to enjoy. Conveniently located near Sunset Heights School and the picturesque Oshawa Creek Trail! (id:35762)
RE/MAX Excel Realty Ltd.
51 Lambert Lane
Caledon, Ontario
Location Location Location Offering Att-Rw-Townhouse in Bolton With 3 Bedroom + Loft ( Also can be use as 4 th Bedroom) With 2.5 washroom . Main Floor with Open Concept , New Kitchen Cabinets, New Appliances And Quartz Countertops. Electrical Fireplace In The Living Room With Walk Out To Balcony . Fantastic Location That Is Close To Transit, Highways, Parks, Plaza, Schools. (id:35762)
RE/MAX President Realty
341 Concession Line 1
Chatham-Kent, Ontario
Welcome to this beautifully crafted 3+2 bedroom raised ranch home, where modern elegance meets everyday convenience. Nestled in the heart of Wheatley, this brand-new home boasts 3 full bathrooms and luxurious quartz countertops throughout. The open-concept main level features a bright and spacious living area, a stylish kitchen with premium finishes, and a covered patio perfect for outdoor entertaining. Enjoy the ease of main floor laundry, adding to the home's practicality. A grade entrance leads to the fully finished lower level, complete with a rough-in for a second kitchen, offering excellent potential for multi-generational living or rental income. With thoughtful design and upscale finishes, this home is a must-see. Don't miss your chance to make it yours! (id:35762)
Exp Realty
1401 - 234 Albion Road
Toronto, Ontario
LOCATION LOCATION LOCATION---Just 4 minutes to HWY 401, Bright 2-Bedroom Condo with open-concept layout, and a large balcony with unobstructed Downtown sky line CN Tower views. The primary bedroom includes an ensuite and walk-in closet. Ensuite laundry with extra storage shelves. Located just steps from the scenic Pan Am Trail, connecting you to the Humber River Trail and kilometers of walking and cycling paths. Enjoy parks, ponds, and green space right outside your door. Convenient Location: TTC at doorstep, Quick access to Highways 400, 401 & 427, 10 mins to Yorkdale Mall & Humber River Hospital, 25-35 mins to downtown Toronto Building Amenities: Outdoor pool, gym, sauna, party/meeting room, Perfect for first-time buyers, families, or anyone seeking a nature-connected lifestyle with city convenience. (id:35762)
Homelife/miracle Realty Ltd
147 Poplar Road
Toronto, Ontario
**Handyman Special. House Is Geared For A Complete Remodel Or Teardown. Some Photos Have Been Digitally Altered or Virtually Staged** Rare Opportunity In Toronto's Guildwood Community On An Oversized 66 X 165 Ft Lot. This Solid Bungalow Offers 3+2 Bedrooms, 3 Full Bathrooms, And 3 Full Kitchens, With A Separate Entrance To A Self-Contained Lower Level Apartment For Additional Income Revenue. The Garage Has Been Converted To An Additional Bedroom, Offering More Living Space, But Can Easily Be Restored To Its Original Use If Preferred. With A Little Imagination, The Home Can Be Reconfigured For Extended Family Living, Multiple Income-Generating Suites, Or Remodeled Into A Modern Residence With Exceptional Outdoor Space. Major Updates Include Roof (2008), Doors (2012), Windows (2015/2016), And Furnace/AC With Tankless Water Heater (2020). Heat Pump And Tankless Water Heater Are Rentals, While The Furnace And AC Are Owned. The Deep Lot Offers Privacy, Garden Potential, And Room For Additions Or Expansion. Steps From Schools, Parks, And Shopping, With Easy Access To Guildwood Go Station Offering A Direct 17-Minute Ride To Union Station, Ttc, And Hwy 401. Nearby Lakefront Trails, The Scarborough Bluffs, And Guild Park & Gardens Provide Recreation And Natural Beauty. Minutes To U Of T Scarborough Campus, Centennial College, The Toronto Zoo, And The Catholic Public School At Morningside And Lawrence. A Rare Chance To Secure Land, Location, And Future Potential In A Thriving Family-Friendly Community. (id:35762)
Royal LePage Real Estate Services Ltd.
417 - 94 Dean Avenue
Barrie, Ontario
The Terraces of Heritage Square is an Adult over 60+ building. These buildings have lots to offer, Party rooms, library, computer room and a second level roof top gardens. Ground floor lockers and parking. |These buildings were built with wider hallways with hand rails and all wheel chair accessible to assist in those later years of life. It is independent living with all the amenities you will need. Walking distance to the library, restaurants and shopping. Barrie transit stops right out front of the building for easy transportation. This Simcoe Suite is 891sq ft has lot of updates. The kitchen has all new cupboards with Marble counter top and all stainless steal appliances. The bathroom is updated with a new walk in shower with glass doors new cabinet and sink. The oversized solarium overlooks the Roof Top Gardens. Sunshade Blinds in the Solarium and Living Room. No carpet and upgraded flooring through out the suite. It also has an automatic door opener.This one is move in ready!! Open House tour every Tuesday at 2pm Please meet in lobby of 94 Dean Ave **EXTRAS** Shelving in Solarium (id:35762)
Right At Home Realty
Upper - 11 Bellefontaine Street
Toronto, Ontario
Welcome to 11 Bellefontaine Street! This charming 3-bedroom bungalow in Upper Scarborough offers bright and spacious living with a functional kitchen, large bedrooms, and a warm, inviting atmosphere perfect for families or savvy investors. Nestled on a quiet, tree-lined street, the home sits on a deep lot with a private backyard, ideal for entertaining or future potential. Enjoy the best of suburban comfort with urban convenience, just minutes from top-rated schools, TTC, shopping, and beautiful parks. A rare opportunity in a sought-after neighborhood don't miss it! (id:35762)
Pmt Realty Inc.
1 - 1918a Queen Street E
Toronto, Ontario
For Lease: Rear Unit 1918A Queen Street E, Toronto, ONApartment | 2 Bedrooms | 1 Bathroom | Approx. 1,030 Sq. Ft. + 200 Sq. Ft. TerraceProperty Description:Two-level apartment located at the rear of the property in Torontos Beaches neighbourhood. The unit offers approximately 1,030 sq. ft. of interior living space plus a private 200 sq. ft. terrace with direct access into the unit.Interior Features:Main floor with open-concept living and dining area and large windows for natural lightPrimary bedroom on the main floorSecond bedroom on the lower level with window, suitable for guests, office, or additional living spaceEnsuite laundry includedOutdoor Space:Private terrace of approx. 200 sq. ft. for personal useLocation Highlights:Situated in The Beaches communityClose to parks, waterfront, shops, and restaurantsStreetcar access nearby (id:35762)
RE/MAX All-Stars Realty Inc.
53 - 3050 Erin Centre Boulevard
Mississauga, Ontario
Beautiful End Unit , Feel Like Semi Detach. Walk Out To Deck From Kitchen. Walk Out Finish Basement To Back Yard. Well Appointed Bedrooms On The Upper Level, Large Master Suite With Walk-In Closet And Ensuite Shower. Close To Erin Mills Towns Centre Walking Distance To Anything You Need Amenities, Great Hospital - Credit Valley Hospital, Supermarkets, Shops, Banks & Excellent Schools.Close To Hwy 5/403/407/Qew & Miway, Clarkson & Eridale Go Train. (id:35762)
Bay Street Group Inc.
2800 Dundas Street W
Toronto, Ontario
Dont Miss This Rare Opportunity To Own An Incredible Restaurant Business In The Heart Of The Junction. One Of Torontos Most Vibrant And Family-friendly Neighborhoods With A Hip, Community Vibe. This Fully Renovated, Bright, And Thoughtfully Laid-out Space Is Ready For Your Vision And Can Accommodate Any Type Of Cuisine. The Restaurant Features A Full Commercial Kitchen With A 6 Hood Exhaust, A Walk-in Fridge In The Basement, Prep Area, Customer Washrooms, And Separate Staff Washrooms. Liquor License For 32 Seats Inside Plus 20 On The Stunning Backyard Patio. A True Hidden Gem For Summer Dining. With Many Recent Upgrades, Including Electrical And Plumbing, This Turnkey Opportunity Is Perfect For A Savvy Operator Looking To Bring Their Concept To Life In One Of The Citys Hottest Destinations. A Must-see To Truly Appreciate. (id:35762)
Royal LePage Estate Realty

