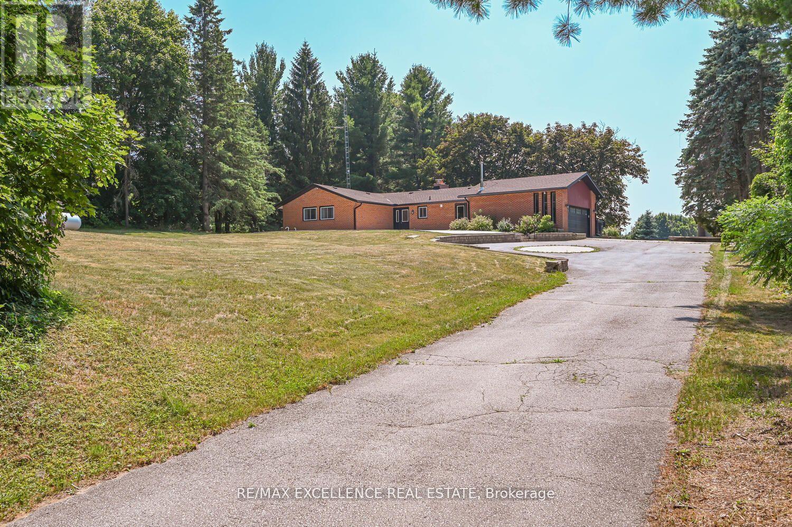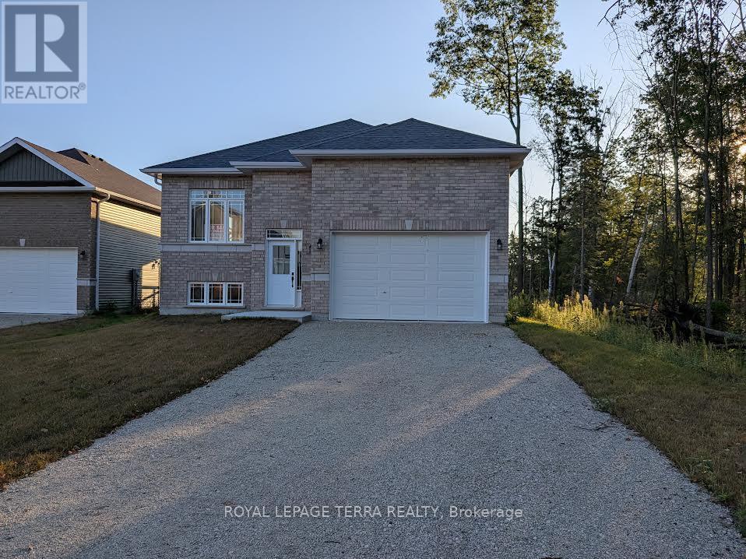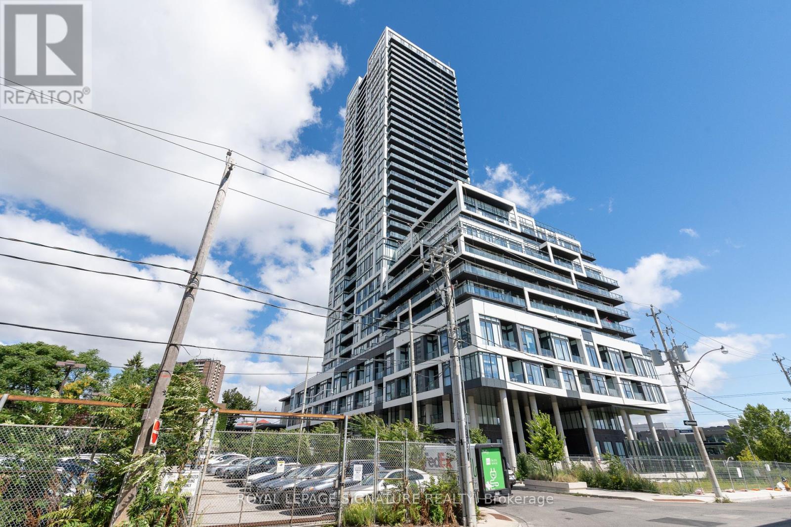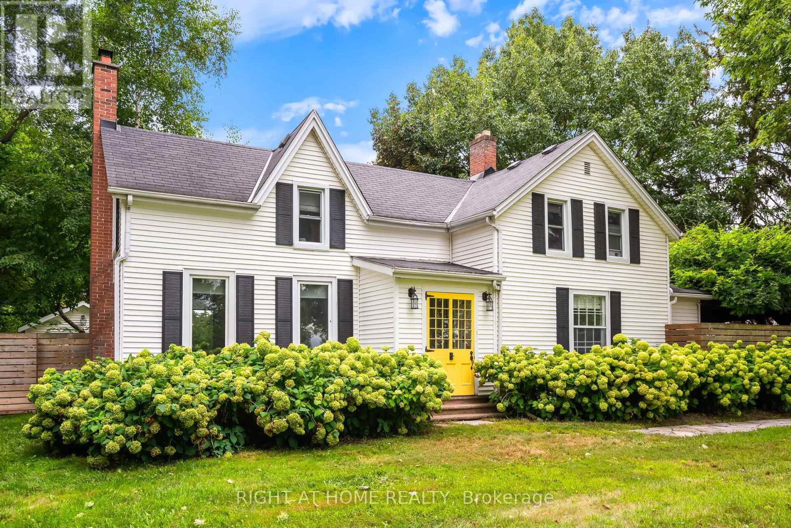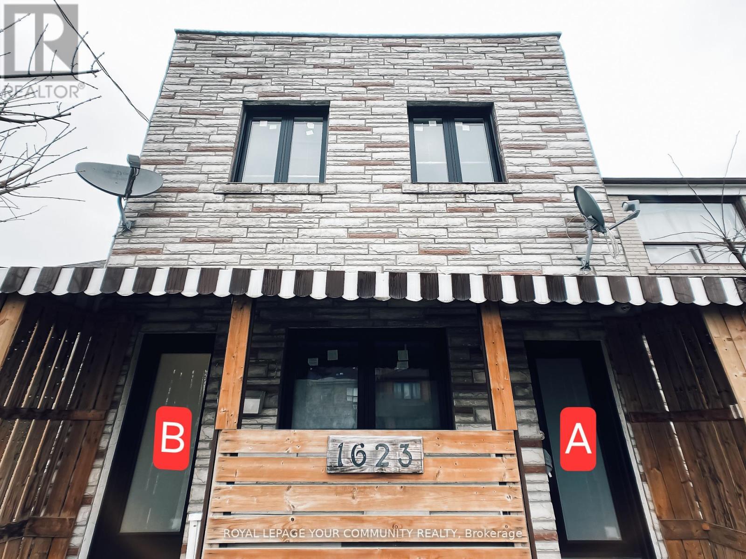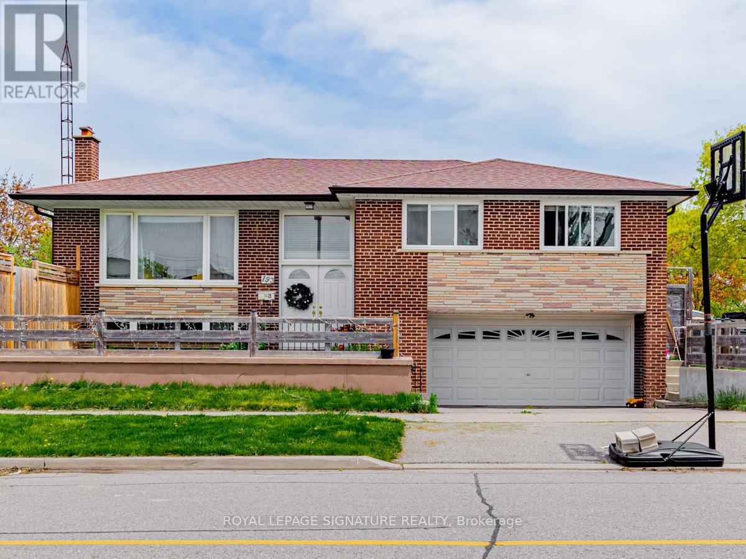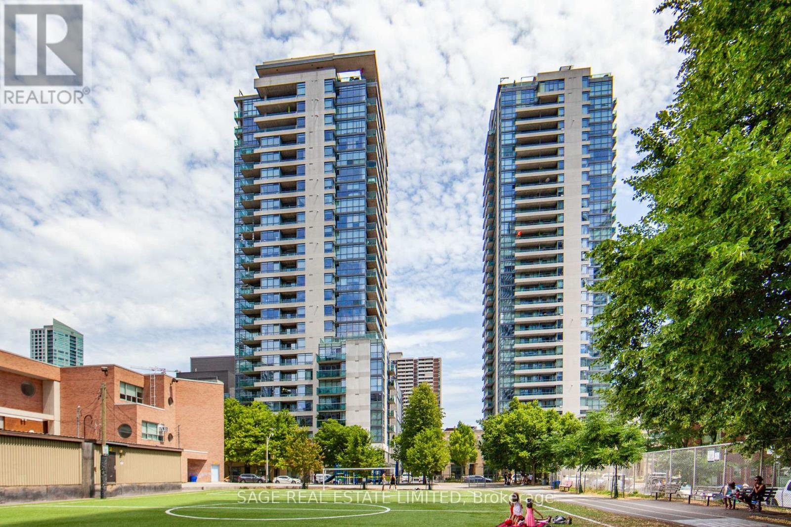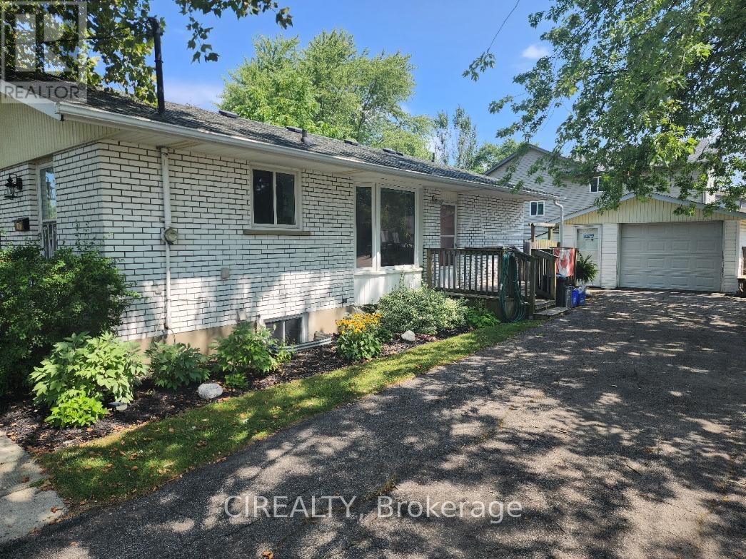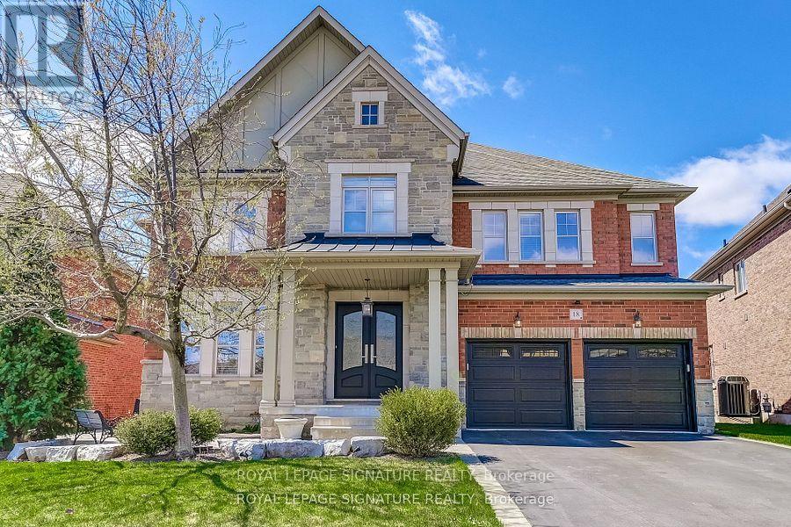2101 Salmon Road
Oakville, Ontario
Charming and very clean 4 + 1 bed 2 + 2 bath two story home in sought after South westOakville. Large eat-in kitchen with solid oak cabinetry, opens to large dining room combinedwith living room. Step up to a large family room with hardwood flooring and walk out to a hugewrap around deck overlooking a private oversized rear yard and in ground swimming pool. Secondlevel features hardwood throughout, four spacious bedrooms including a primary bedroom with 3piece ensuite and walk in closet. The lower level features a fifth bedroom with 2 pieceensiute, den and rec room. Experience living a short walk to downtown Bronte shops,restaurants, parks and the lake. (id:35762)
Royal LePage Real Estate Services Ltd.
14812 Centreville Creek Road
Caledon, Ontario
Discover the ideal harmony of tranquil country living and urban convenience at this meticulously maintained property in prestigious Caledon. This exceptional 3+2 bedroom, 4-bathroom home sits on a private 1-acre lot, offering luxury amenities and stunning natural surroundings just minutes from Brampton, Bolton, and Vaughan. This home offers an open-concept main floor with beautiful new hardwood flooring throughout. The gourmet kitchen boasts built-in new appliances, quartz countertops, and a large pantry. The family and dining rooms open onto an extra-large deck that overlooks peaceful natural surroundings, creating the perfect space for relaxing and entertaining. Step outside to enjoy a fully landscaped property set on 1 acre of serene land, complete with an extra-large fire pit, and In-ground Swimming pool in the backyard ideal for family fun and outdoor gatherings. The walk-out lower level features a private two-bedroom, a rec. room and game area offering excellent flexibility for kids or extended family. This house is within top rated school boundary. This is upgraded house- includes New Hardwood flooring(2025), New Kitchen with quartz (2025), New kitchen appliances (2025), Fully renovated 3 washroom (2025), New LED light sand other light fixtures (2025), New closet doors & room doors (2025), freshly painted (2025), roof vent cover replacement(2025), New Gutter with leaf guard and downspouts (2025), Comprehensive duct cleaning (2025). (id:35762)
RE/MAX Excellence Real Estate
6 Joanne Crescent S
Wasaga Beach, Ontario
HERE IS A BRAND NEW RAISED BUNGALOW, PERFECT TO DOWNSIZE OR FOR THE FIRST TIME BUYER, A GREAT VALUE FOR THIS CUSTOM BUILT HOME OFF THE MAIN ROAD THAT CAN LEAD TO COLLINGWOOD, CASINO, THE NEW COSCO, THE OTHER DIRECTION WILL TAKE YOU TO CANADIAN TIRE SUPERSTORE, SHOPPERS, LCBO, TIMS AND A SHORT TROLL TO PARKS, TRAILS, AND BEACH 6. THE HOME IS A DONOTO BUILT HOME, WITH THE HIGHEST QUALITY AND SKILLED CRAFTSMANSHIP. OVER 50 YRS OF EXPERIENCE GO INTO A DONOTO HOME. YOU ENTER THE HOME FROM EITHER THE FRONT DOOR OR FROM THE OVERSIZED SINGLE GARAGE. THE FOYER HAS 12-FOOT CIELING AND THE RAIL PICKET, AND A WOOD STAIRCASE THAT CAN LEAD YOU UP TO THE MAIN LEVEL OR DOWN TO THE LOWER LEVEL. MAIN LEVEL HAS AN OPEN CONCEPT WITH THE LIVING ROOM AND LARGE WINDOW FACING THE FRONT YARD, IT'S LEADING INTO A DINING /EAT IN AREA ITH ANOTHER LARGE WINDOW, THE KITCHEN BLENDS INTO THE EAT IN AREA AND HAS ANOTHER WINDOW THAT MAKES THE MAIN FLOOR NATURALLY BRIGHT WITH THE SUNLIGHT. THE KITCHEN HAS LOTS OF CUPBOARDS THAT ARE SELF-CLOSING, BUILT-IN APPLIANCES, WHICH IS INCLUDED IN THE PURCHASE PRICE, THE KITCHEN ALSO HAS A WALKOUT TO YOUR COVERED DECK TO WAVE TO YOUR NEIGHBOR OR TO BBQ. THE MAIN FLOOR PRIMARY BEDROOM has a LARGE WALK-IN CLOSET AND A 4-PIECE ENSUITE WITH DOUBLE SINKS AND A LARGE SEPARATE SHOWER. THERE IS a SECOND BEDROOM ON THE MAIN LEVEL WITH A CLOSET AND a LARGE WINDOW. THE MAIN FLOOR ALSO HAS A MAIN BATHROOM WITH A TUB AND A BUILT-IN SHOWER. BELOW IN THE LOWER LEVEL, YOUR GRAND ROOM IS LARGE ENOUGH FOR A POOL TABLE OR A 2ND KITCHEN OR BOTH, PLUS STORAGE UNDER THE STAIRS WITH A DOOR, PLUS ANOTHER DOOR TO SEPARATE THE DOWNSTAIRS FOYER AND THE GRAND ROOM FOR PRIVACY AND POTENTIAL IN LAW SUITE, IT HAS 2 FINISHED GOOD SIZED BEDROOMS, LARGE LAUNDRY ROOM ITH SUMP PUMP BREAKED BOX WASHER AND DRYER, FORCED AIR GAS FURNACE AND A WINDOW, , THIS QALITY HOME WITH 4 BED 3 BATHS, BUNGALOW, ALL FINISHED HAS GREAT VALUE FOR PRICE. (id:35762)
Royal LePage Terra Realty
1804 - 5 Defries Street
Toronto, Ontario
Toronto's vibrant Corktown. Freshly Painted & Ready To Move In. 2 bedroom 2 bathroom condo in an amazing walk everywhere location with a clear south view of the lake. Very spacious 9 ft ceilings and bright sun-drenched lake views with 100 sq ft balcony. The kitchen is combined with dining and living room. 2 real bedrooms. So many fantastic amenities. Well-equipped gym, yoga studio, 24-hour concierge for added security. Rooftop pool and Balcony. This neighbourhood includes easy downtown access, 24 hour transit, minutes to highway, parks and so much more. (id:35762)
Royal LePage Signature Realty
14894 Niagara River Parkway
Niagara-On-The-Lake, Ontario
Rich in detail, steeped in history. Originally owned by the Larkin family, acquired in 1901, built in late 1800s, with an addition in the later years. Larkin was the overseer of several farms over 200 acres along Niagara River. Fully restored over the last few years in keeping with the historical appointments while including the modern conveniences of today. Craftsmanship is the hallmark of this home seen in all the rooms. This 2 storey residence includes 3 bedrooms, 2 bathrooms, plus office/den, kitchen with upscale S/S appliances, farmhouse porcelain sink, plus large island with seating for 6. The spacious dining room off the kitchen exudes style and charm with a dramatic lighting feature. On this level is an impressive parlour/living room with several new windows and window trims matching to the bygone era. A focus here is the authentic fireplace and the feeling of warmth and comfort. The main level also has a full bathroom with clawfoot tub + shower, skylight bringing in the natural light, spacious laundry room with walkout to the rear yard. On the upper level, old charm prevails with 3 bedrooms and 1 bathroom. Timeless appeal. Now for the pièce de résistance. Welcome to your approx. 3/4 acre estate complete with tennis court, 40 ft in-ground heated swimming pool, pool house, large outdoor wood burning stone fireplace built by masons from Italy with detailed design elements. The gazebo is fabulous for dining al fresco, entertaining, has water, electricity, decorative lighting, and seating for 4. This estate property is truly for the discerning buyer looking for privacy in a parklike setting with mature trees, lush gardens, just steps from the dramatic sweep of the Niagara River and only minutes to the Old Town of Niagara-on-the-Lake. Home of world-class theatre, wineries, and so much more. One of a kind. View by appointment only. (id:35762)
Right At Home Realty
B (Upper) - 1623 Keele Street
Toronto, Ontario
Exquisitely Renovated 2-Bedroom Unit In High-Demand Keele & Rogers Area! Features Include: Separate Living Room (Or An Optional 3rd Bedroom), Full Bath, Eat-In Kitchen, Private In-Unit Laundry, 1 Parking Space & Separate Hydro Meter. Amazing Location For Walking Or Biking! Just Steps To Many Shops, Grocery Stores, Restaurants & Cafés. TTC Bus Stop Is Right Outside Your Front Door & Minutes To The Eglinton LRT & Eglinton West Subway Station. Easy Commuting To Uptown / Downtown Toronto & All 400 Series Highways. Inclusive Option Available for Only $150.00 More A Month (Includes: Hydro, Basic Cable With High-Speed Internet). Apply Now And Make This Place Your Home! (id:35762)
Royal LePage Your Community Realty
Lower - 193 Fairglen Avenue
Toronto, Ontario
This charming space is located in a quiet and peaceful neighbourhood that's perfect for families. You'll love the proximity to local parks and schools, making this the ideal home for those who value convenience and community. Step inside and be greeted by the cozy and inviting atmosphere of your new home. The apartment features ample natural light, comfortable living spaces, and tasteful finishes throughout. The open concept layout is perfect for entertaining friends and family, while the private bedroom offer a peaceful retreat at the end of a busy day. North side yard approx 40'x 20'. (id:35762)
Royal LePage Signature Realty
605 - 281 Mutual Street
Toronto, Ontario
Rare west-facing, one bedroom suite at Radio City! Beautifully renovated with a classic modern aesthetic for your discerning taste. Move In Ready! This light filled corner unit offers approx 557sf and features expansive, wall-to-wall and floor to ceiling windows, soaring 9FtCeilings, plenty of storage with custom California closets and an oversized west facing, sun-soaked balcony. Parking and a large storage locker are also included. RadioCity offers 24 HourConcierge, a tricked out Gym, Sauna, new renovated Party Room and games lounge with billiards, Boardroom, & Guest Suites! Steps to TMU, U of T, College Park, Allan Gardens, Eaton Centre, Dundas Square, Trendy Restaurants, Loblaws & LCBO At Maple Gardens. 98 Walk Score. Radio City can't be beat! Truly One Of Toronto's Best Communities!! (id:35762)
Sage Real Estate Limited
90 Spitfire Drive
Hamilton, Ontario
Detached 5 bedroom home. Main floor home office. Open concept and beautiful spacious kitchen. Located in a great neighbourhood! (id:35762)
Royal LePage Terrequity Realty
4132 Campbell Avenue
Niagara Falls, Ontario
Bright And Spacious 2 Bedroom 1 Bathroom Basement Available For Rent. Utilities are extra $100 Per Person! Windows Are Egress Windows That Give Plenty Of Natural Light. Sound Insulated And Fire Separated. Laundry on-site. Backyard is shared. Private side deck (id:35762)
Cirealty
311 John Street
Orillia, Ontario
Legal Duplex! Best suited for an owner-occupied income property. This property features updated plumbing, wiring, insulation & ductwork. Major renovations done in 2014 - 2015, when permit pulled to create the 2nd unit in the basement. An addition in 2020-2021 increase the total sq footage to 1599 sq. Ft. The main floor 2-bedroom owners' suite boast beautiful light filled oversized family room with a cathedral ceiling, numerous, huge windows, and sliding door walk out to the newer large wrap-around deck. A spacious bathroom with jacuzzi soaker tub. Owners unit has its own laundry and den roughed in for bathroom and kitchenette in lower level. The one-bedroom basement unit has a spacious 4 pc bathroom, kitchen, living room, it's own laundry, and a covered separate entrance at ground level. The pictures don't do this home justice whether inside or out you will be pleasantly surprised at all it has to offer- from the oversized back deck - perfect for soaking up the southern sun or entertaining, to the expansive backyard, featuring perennial gardens. large 60 ft by 172 ft lot. Situated in Orillia's, original west ward, this mature, family friendly, neighborhood is conveniently located near all amenities, including the hospital, numerous parks, schools, and shopping. A triple-wide driveway allows for 5+ cars. It's an optional layout to convert it to a 3 bedroom + den & 2 bath home or keep it as it is now to accommodate multigenerational living or rent it out as duplex for extra income. Exceptional Value for a legal duplex on a lot large enough to add another unit or garage or pool. A comprehensive list of work done is available. The tenant in basement is moving with the owner so vacant possession will be given. This worry free home could be the perfect one for you! Bsmt apt can be shown every day but only at 8:00-10:00 am or 7:00-9:00 pm and must have 24 hour notice. (tenant is night shift worker; must sleep during day). Please see Realtor Remarks for more details. (id:35762)
Simcoe Hills Real Estate Inc.
18 Flanders Road
Brampton, Ontario
Stunning Home in the Prestigious Estates of Credit Ridge-Home features unparalleled luxury with approx. 4,217 sqft +1,600 sqft Finished Bsmt on a Premium Lot. A spacious driveway accommodating up to 7 vehicles, including a tandem 3 car garage, this home provides convenience and ample parking for large families or gatherings. Upon entry, you're greeted by an elegant foyer leading to the expansive main floor. The open concept living and dining rooms are perfect for entertaining, while the private office provides a quiet space for work. The family room features a striking gas fireplace and open to above ceiling with a beautiful waffle design. The breakfast area is bathed in natural light, with a garden door leading to a private deck, fenced yard and an interlock patio. The chefs kitchen is a dream, featuring S/S appls including a fridge, double built-in ovens, an induction stove top and a built-in dishwasher. The sleek quartz countertops are enhanced by a waterfall breakfast bar, providing plenty of space for meal prep and casual dining. A servery and a large W/I pantry provide additional storage and organization. A convenient entrance from the garage leads to service stairs down to the basement. The second floor features a serene retreat with 4 spacious bdrms and 3 baths. The primary bdrm is an oasis, featuring a cozy sitting area, a luxurious 5-piece ensuite with double sinks, a private toilet, a separate shower and a soaker tub. There is also a makeup counter, a window seat and an expansive walk-in closet. The 4th bdrm benefits from a3-piece ensuite. The finished bsmt is an entertainer's paradise, with a wet bar, games room, recreation room, exercise area and an additional office space. There's also a large cold room, workshop, storage room and utility room, providing ample storage and functionality. This is a MUST SEE property perfect for a growing family all you could need luxury, comfort and space to make lasting memories and make this property your new home! (id:35762)
Royal LePage Signature Realty


