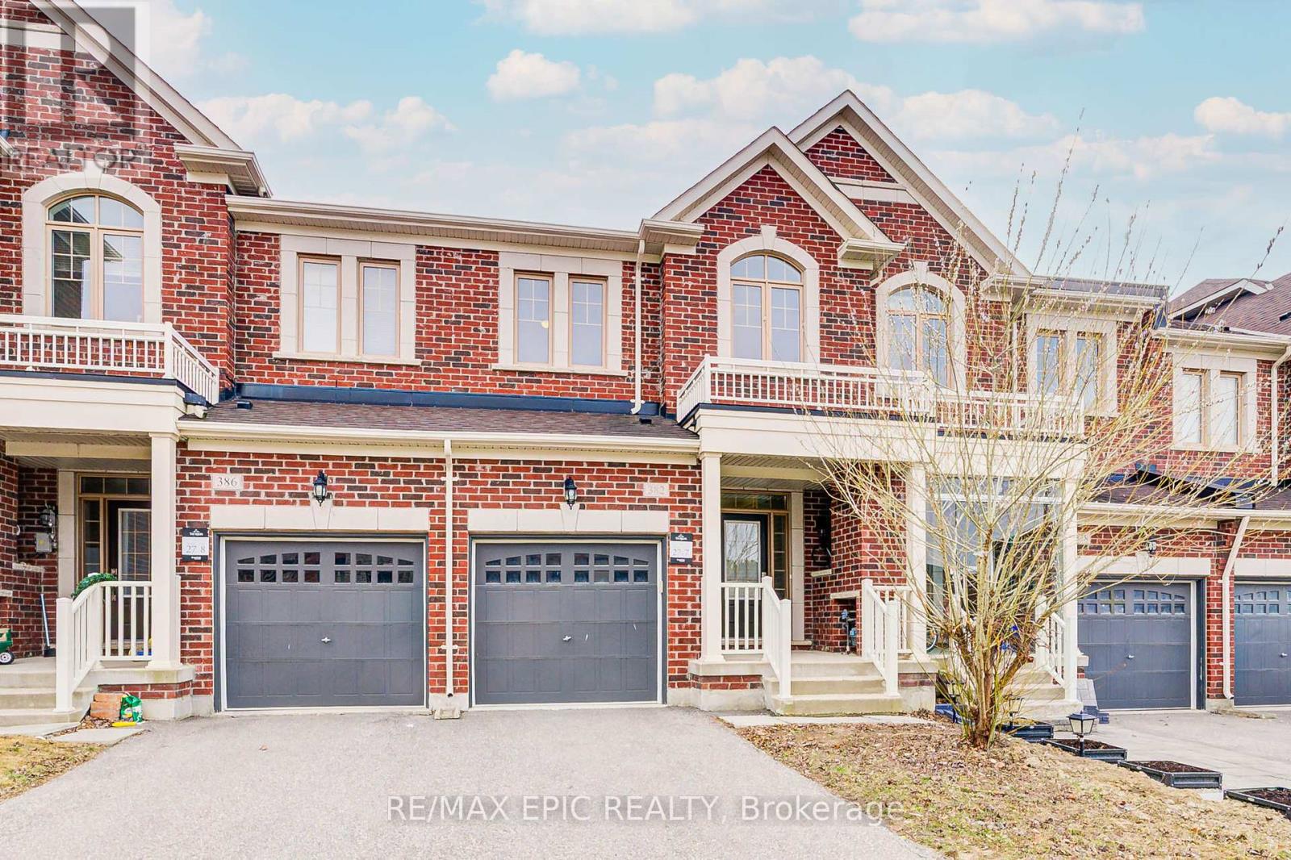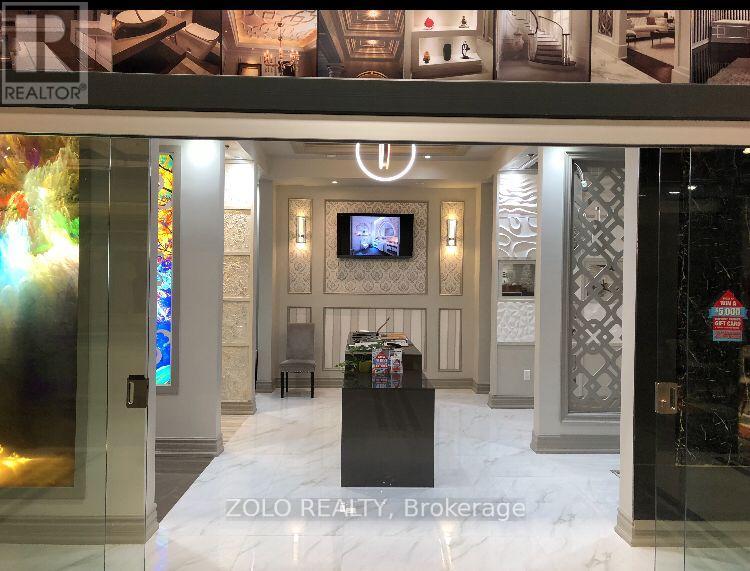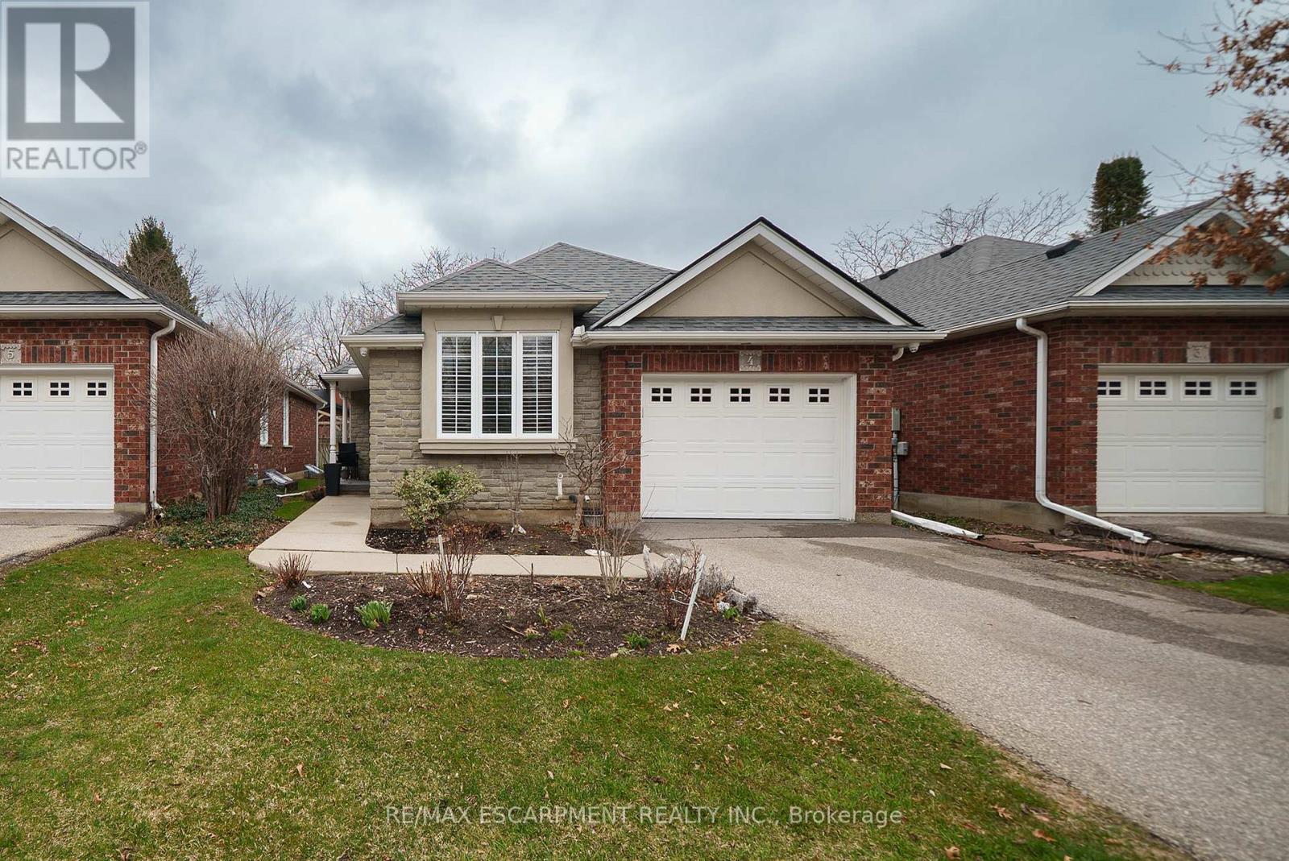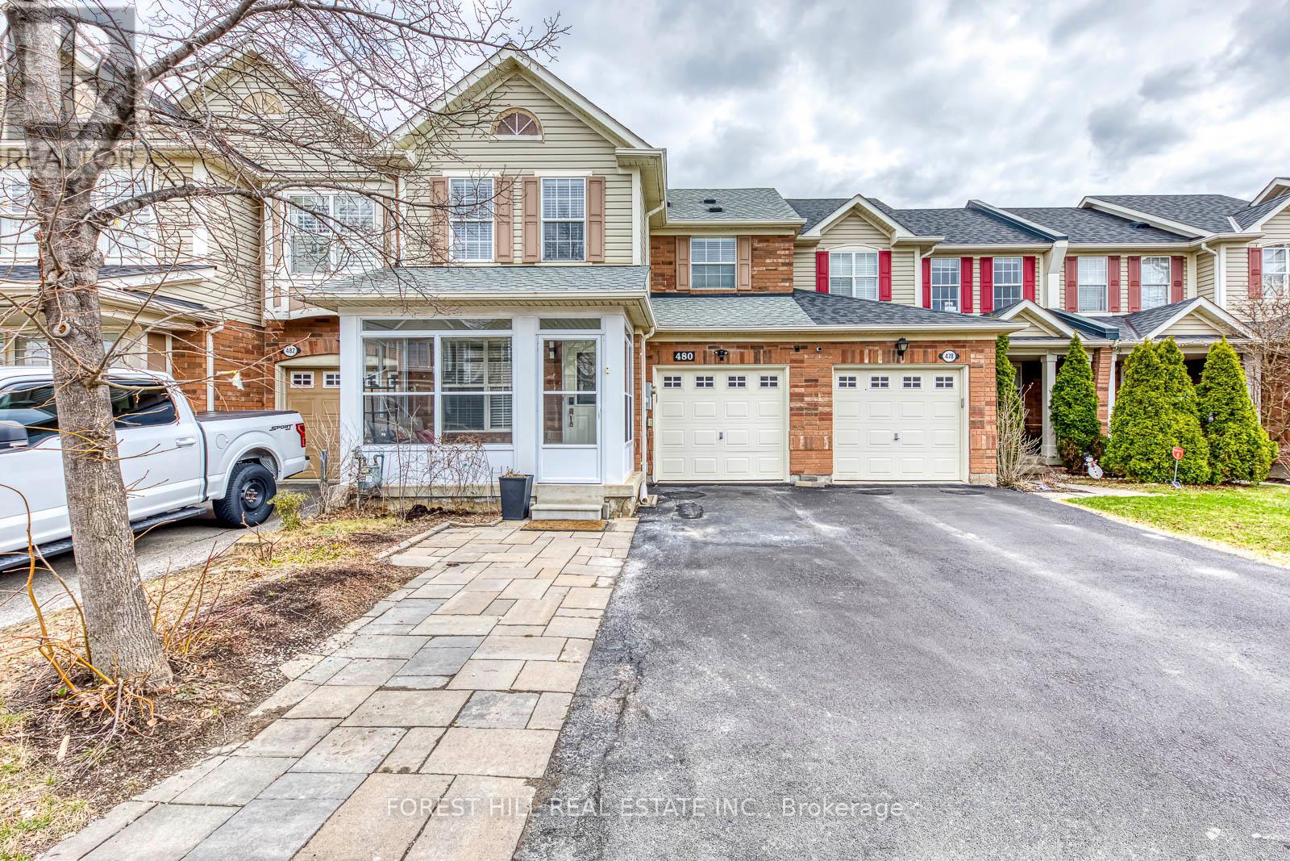N811 - 116 George Street
Toronto, Ontario
Sun-soaked southwest corner suite at the sought-after VU, featuring one of the largest 1+1 layouts in the building. Enjoy spectacular CN Tower views from the expansive west-facing terrace, perfect for sunsets or entertaining. Inside, a large chefs kitchen offers ample counter space and storage, flowing seamlessly into an incredibly functional layout that feels open and spacious. Floor-to-ceiling windows and soaring 10-foot ceilings enhance the airy feel, while thoughtful upgrades add comfort and style.2024 additions include custom Somfy motorized roller shades with independent blackout and sun-shade layers, also controllable via app and voice assistant. The bedroom features luxurious new high-end drapery, with smart lighting throughout the suite and 2 Ecobee thermostats . Includes one parking space and a locker. This owner occupied suite is immaculate and move-in ready. (id:35762)
Royal LePage/j & D Division
93 - 93 Foster Crescent
Brampton, Ontario
Stop Searching! Your Dream Townhome Awaits! Discover this meticulous 3-bedroom, 2-bathroomtownhome in a prime location. Enjoy a modern kitchen & finished basement perfect for family fun, a home office or an additional bedroom. Step outside to your private fenced backyard, or take a dip in the resident-only pool. Plus, a party room, scenic trails, parks &transit are right at your doorstep! Convenience store just a 2 minute walk away! Located in a highly desirable community, with easy access to schools, amenities & highways. This is the perfect place to call home. Maintenance includes landscaping, grass cutting, cable, internet, partial utilities, visitor parking & more! Experience the ultimate in comfort &convenience! Great starter home for first time home buyers or growing families. Potential Investment Opportunity! Tenanted by clean, friendly & compliant family. Willing to stay on as tenants or vacate the home for new owners. Don't just dream of this life, live it. Schedule your showing today, before it's too late.*Please note that some photos in this listing have been virtually staged to showcase the property's potential.* (id:35762)
The Agency
382 William Graham Drive
Aurora, Ontario
Welcome to this exquisitely maintained executive freehold townhome in the prestigious Aurora community, lovingly cared for by its original owner. This rare, spacious 3-storey residence features a traditional layout with sophisticated finishes throughout: Main Floor: Enjoy an open-concept design that seamlessly integrates the well-appointed kitchen, inviting living area, and convenient garage access, along with an extra-wide foyer that makes a memorable first impression. Second Floor: All three bedrooms are thoughtfully situated here, ensuring both comfort and privacy. Third Floor: A massive loft, complete with a full bath, offers the flexibility to serve as a second primary bedroom or an ideal family room. Views and Details: The great room and primary suite feature large picture windows overlooking the backyard, complemented by a private balcony with lovely views. Hardwood flooring on the main level and soaring 9-foot ceilings on both the main and second floors enhance the homes elegance. Additional Highlights: The bright basement, with oversized windows and a bathroom rough-in, offers excellent potential for customization. Situated on an extra-deep lot, this home also includes outside parking for two vehicles plus one garage space a rare and valuable feature. Centrally located, this exceptional property is close to parks, top-rated schools, restaurants, shopping centers, golf courses, and Hwy 404. T&T supermarket (id:35762)
RE/MAX Epic Realty
Main - 137 Markham Street
Toronto, Ontario
Furnished two rooms on Main Floor. Well Cared Property In High Demand Area Close To Toronto Metropolitan University And University Of Toronto. close to Western Hospital, Ttc, Schools And Shops. Separate Entrance For All Floors. Move In Ready, Tenants will share the kitchen and washroom with one girl. students friendly. (id:35762)
RE/MAX Epic Realty
926 Whewell Trail
Milton, Ontario
Absolutely Magnificent!! All Brick Detached Mattamy Home That's Meticulously Maintained & Fully Upgraded. Hardwood Floors Thru-Out. Gourmet Kitchen W/Custom Centre Island, Granite Counters, Pantry, S/S Appliances. W/O To A Maintenance Free Back Yard Oasis W/ Interlock Patio & Custom Gazebo. Second Level Offers 3 Bedrooms Plus A huge Loft; can be easily Converted Into 4th Bedroom. Finished Basement with rec. room. Close To Shopping, Schools, Park, Hospital & All Amenities. Metal roof (2022), Basement(2025), Garden shed/Gazebo upgraded Metal roofing/Siding(2022) Freshly Painted Throughout (2025) (id:35762)
Homelife/miracle Realty Ltd
2004 - 25 Trailwood Drive
Mississauga, Ontario
ALL UTILITIES INCLUDED!!! BRIGHT AND SPACIOUS TWO BEDROOM WITH TWO FULL BATHROOM CONDO AVAILBLE FOR RENT IN HEART OF MISSISSAUGA. UNIT COMES WITH GREAT VIEW OF THE CITY. OPEN CONCENPT WITH LAMINATE FLOORING. STAINLESS STEEL APPLIANCES IN THE KITCHEN. FLOOR TO CEILING WINDOWNS. GREAT SCHOOLS NEARBY, NEAR SQUARE ONE AND SO MUCH MORE. (id:35762)
Regal Realty Point
1013 - 55 Speers Road
Oakville, Ontario
The Luxury Senses Tower in The Heart of Oakville! Spacious open concept condo Includes RARE 2 Side-By-Side Parking Spaces + 1 large corner Locker. This beautiful unit features an accent wall, open concept kitchen with granite countertops, custom blinds, 9 ceilings, towel warmer in bathroom, large foot to ceiling windows, S/S appliances, and a walk-Out To Balcony From Living & Primary Bdrm. Spacious terrace with custom flooring. Ideally Located in Trendy Kerr Village With Shops & Restaurants, Walking Distance To The Lake, Endless Parks, Waterfront Trails, Steps To Oakville Go Train, Mins To QEW. The Bldg Has First Class Amenities: 24 Hr Concierge, Rooftop Terrace W BBQ, Fully Equipped Gym, Party/Media Rooms, Indoor Pool, hottub, Sauna, Car Wash, Pet Wash, Guest Suites, EV charging Stations, Visitors Prkg. Background check required. (id:35762)
Century 21 Signature Service
26 Cypress Court
Aurora, Ontario
One Of A Kind Beautiful Home, Nested In A Quiet Court, 3 Beds and 3 bath, with Many Upgrades, long 3 Car Private Driveway, Tenant maintained well for the last two years. Gorgeous Eat-In Kitchen W/Quartz Stone Counter Top, Under Mount Sink, S/S Appliances, Backslash, W/O To west facing Beautifully Landscaped backyard, 2nd Floor Oak Hardwood Floors & Stairs, Large Master W/4Pc Ensuite, upgraded Vanities In All Wr, Lots Of Pot Lights, Walking Distance To Supermarket/Shoppers And Park, Great Restaurants. great opportunity for first time home buyer or investor. (id:35762)
Bay Street Group Inc.
328 - 7250 Keele Street
Vaughan, Ontario
A fantastic opportunity awaits for an Investor or any service-related business. This beautiful, turn-key unit is conveniently located inside the Grand Improvement Centre, close to Hwy 7, Hwy 404, Hwy 407, Keele & Steeles, with plenty of parking for your customers. The flexible zoning allows for a variety of uses. It is currently leased until Sept 14, 2025. (id:35762)
Zolo Realty
62 Irwin Drive
Whitby, Ontario
For Lease 62 Irwin Dr, Whitby Welcome to this beautifully maintained 3 bedroom, 3 bathroom all-brick two-storey home located on a quiet, family-friendly street. This charming property features a spacious layout with a large primary bedroom complete with a modern, updated ensuite. The home is beautifully finished throughout, including a great finished basement offering additional living space. Enjoy the outdoors in the large, private yard perfect for relaxing or entertaining. A wonderful opportunity to lease a stylish, move-in ready home in a desirable Whitby neighborhood (id:35762)
Sutton Group Quantum Realty Inc.
4 - 115 Glenwood Drive
Brantford, Ontario
Welcome home to 115 Glenwood Drive Unit #4! This well-maintained 2+1 bedroom, 2.5 bathroom detached condo is located in one of Brantfords most desirable communities, Glenwood Forest. The property features a stone & brick exterior with excellent curb appeal and a private driveway with an epoxy-coated garage floor. Inside, a mix of vinyl and laminate flooring, California shutters, crown molding and lovely fixtures are featured throughout the home. The front foyer has new mirrored closet doors, inside access to the garage and a 2pc powder room. The main level offers two spacious bedrooms, including a primary suite with a 4-piece ensuite featuring a huge glass shower and a separate soaker tub. The kitchen has a tiled backsplash, updated granite counter tops, sink & faucet, and is equipped with new stainless steel appliances. The kitchen opens to the living room in a functional open-concept layout. A patio door provides direct access to the backyard. A dedicated laundry room is located on the main floor for added convenience. The fully finished basement includes a newly renovated recreation room with recessed lighting, vinyl flooring, a gas fireplace. A third bedroom is found here, newly renovated to suit king-size furniture. The basement is complete with a 3-piece bathroom. There is also a large utility/storage room with a laundry sink and a rough-in for central vacuum. The rear yard has a raised newly stained wooden deck, perfect for enjoying warmer months. This condo unit offers low-maintenance living with fees covering building insurance, common elements, and parking. Located close to schools, shopping, major amenities, and with easy access to the highway. (id:35762)
RE/MAX Escarpment Realty Inc.
480 Collis Court
Milton, Ontario
Welcome to this bright lovely large townhouse, 3 Bed, 3 Bath Town W/Finished Basement, South Facing Backyard, Built In Single Car Garage & Rarely Offered driveway Parkings For 3 cars, with no side walk. This House Offers A Generously Sized Covered Front Porch, Formal Family/Dining Room, Featuring Hardwood Flooring on the main and second floors, no carpet. Main Floor 2Pc Bath, Direct Access To The Garage, Large Living Room, Open Concept Eat In Kitchen W/Walk Out To Yard. 2nd Floor Offers 3 Large Bedrooms, 4 Pc Bath & A 4 Pc Master En-Suite. Basement Is Professionally Finished. Move-in ready house: Renovated kitchen January 2025, Renovated washrooms April 2025, Fresh Paint January 2025, Washer/Dryer May 2023, Fridge July 2024, Dishwasher December 2024, Water heater March 2025, and Range April 2025, Shingles Sept 2016. High end powered Treadmill is offered for free as a bonus. (id:35762)
Forest Hill Real Estate Inc.












