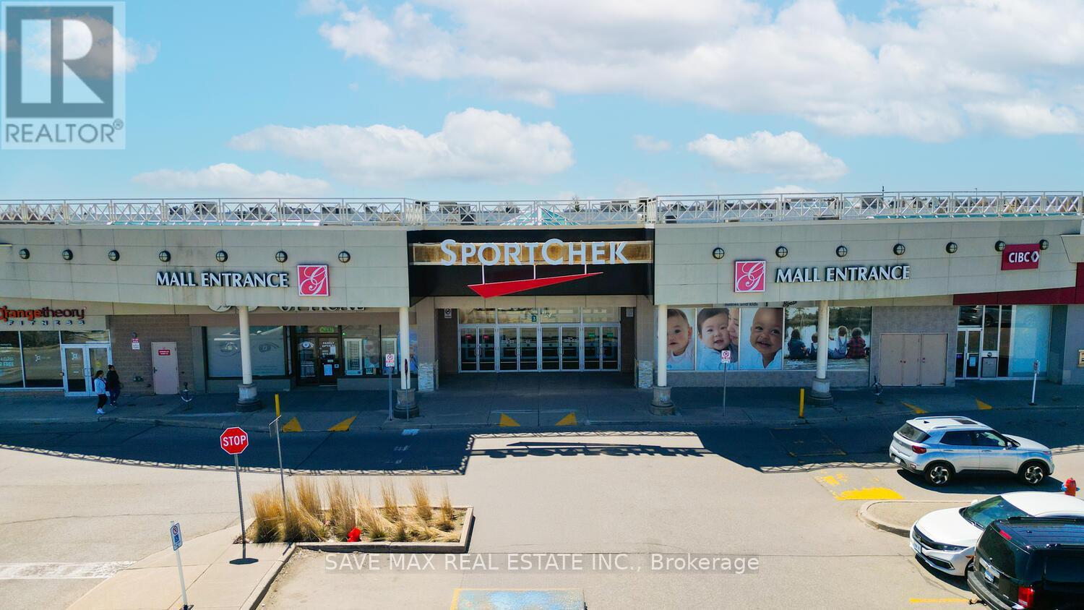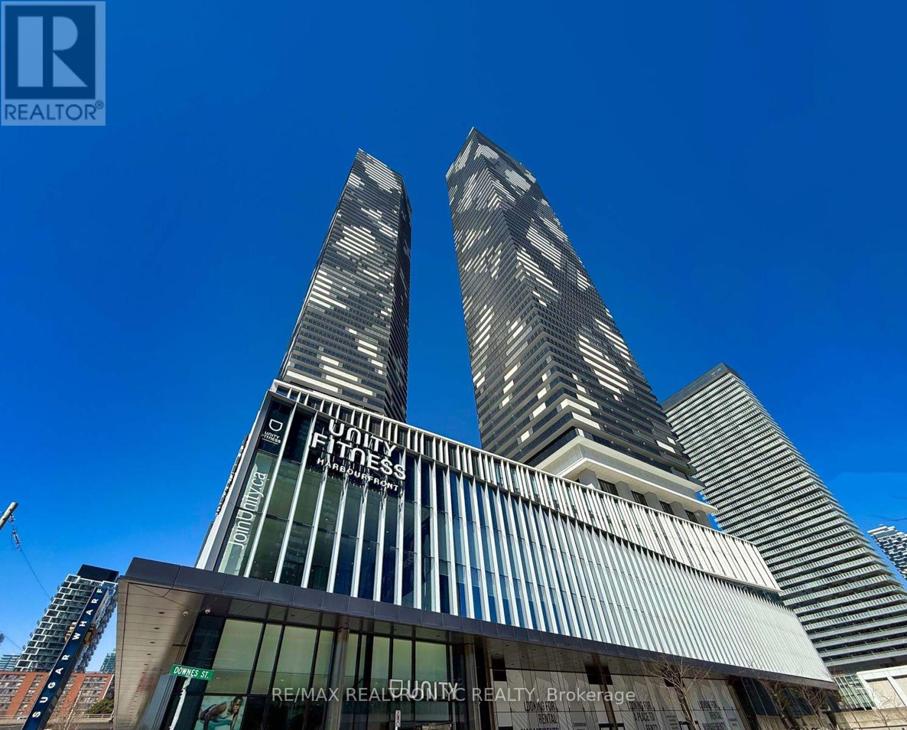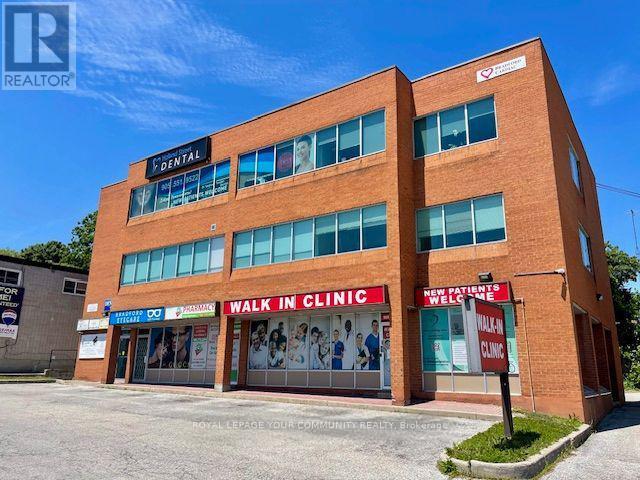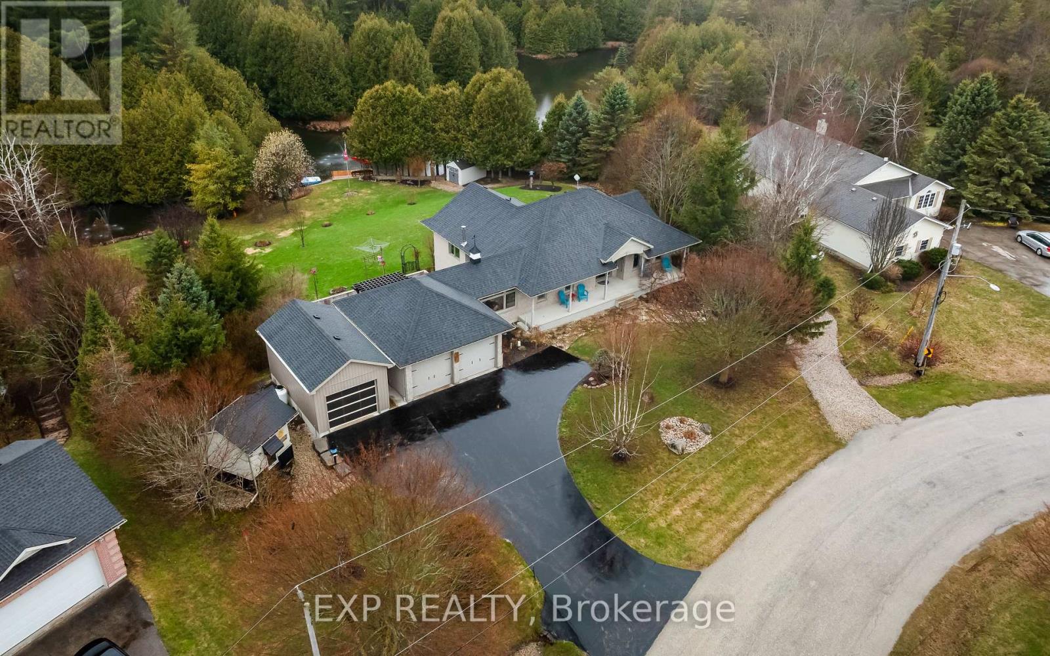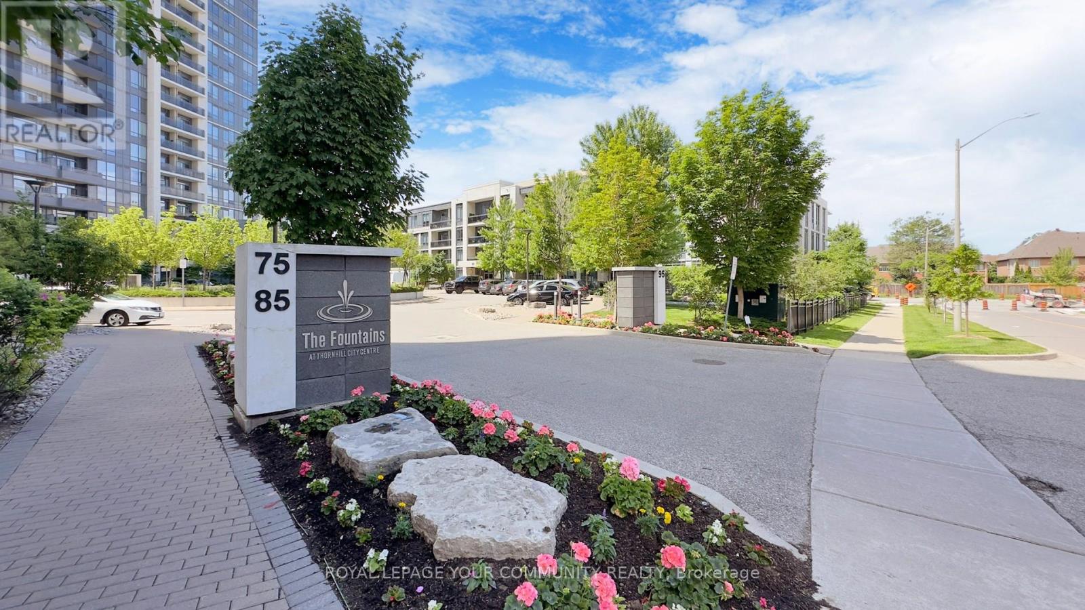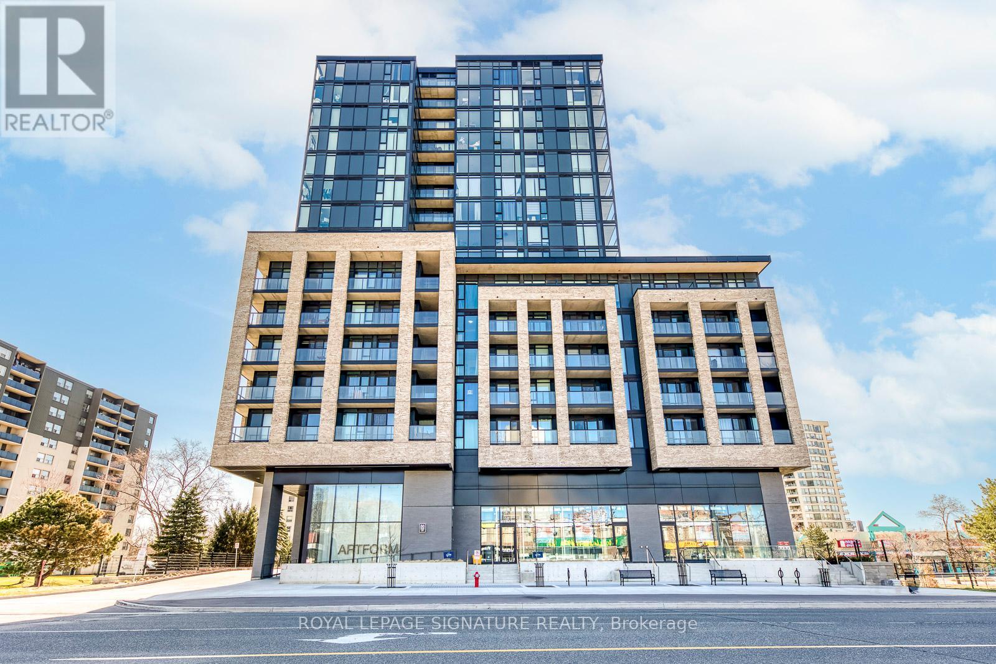280 Guelph Street
Halton Hills, Ontario
Fantastic Franchise Opportunity in the Heart of Georgetown Mall! Well-established Ice Crae franchise with 10+ successful locations across the GTA now available for sale. Prime mall location with high foot traffic, surrounded by major brands including Winners, Walmart, Kelseys & more. Low monthly rent of only $3,501.50 (including TMI) makes this an unbeatable opportunity. Located in a bustling mall with ample seating and abundant parking, this unit offers excellent visibility and accessibility. The current owner has recently expanded the menu with Burrito Mania (with franchise approval), showcasing the huge potential for growth. Even better there are no restrictions on adding your own menu items, and if you decide to exit the franchise, that's also an option, giving you complete flexibility to rebrand or run independently. Perfect for owner-operators stop working for someone else and be your own boss! This is a great opportunity to generate approx. $6,000/month in positive cash flow working full-time. Long lease in place with option to renew for 5 years (subject to landlord approval). Inventory extra. Dont miss this chance to own a profitable, turnkey business in a thriving location (id:35762)
Save Max Real Estate Inc.
8 Pecan Drive
Brampton, Ontario
One Bedroom Private Basement Apartment With Separate Entrance and One Parking Spot In High Demand Castlemore Area. The home is in a quiet, respectful, prestigious and peaceful neighbourhood, perfect for those who prefer a calm and serene environment to balance their work-life lifestyle. Large Kitchen With New Stainless Steel Appliances- Fridge, Oven, Dishwasher, Microwave. Living Room Features Electric Fireplace. Ensuite Laundry, central vacuum, electric fireplace, security system. (id:35762)
RE/MAX Wealth Builders Real Estate
355 Hollywood Drive
Georgina, Ontario
Welcome to this 1300 sq ft breathtaking, completely redesigned and renovated bungalow in the heart of South Keswick. ALL NEW: windows (2024) and window coverings, Ceiling, hardwood and tile flooring, all doors, baseboards and casing, all bathrooms and fixtures, garage and siding. New paint throughout. Custom-made kitchen (2025). Perfectly located just a 4-minute drive from Highway 404 and only a 3-minute walk to the beautiful shores of Lake Simcoe, this home combines both convenience and charm. Offering 4 spacious bedrooms, two of which feature luxurious ensuite bathrooms with fogless mirrors and embedded lighting, rain forest shower heads, comfort and style await you at every turn. The brand-new, custom-designed kitchen is an entertainer's dream, featuring a large WATERFALL island, quartz countertops, and brand-new stainless steel appliances, including a gas stove. The 24x24 porcelain floor tiles add elegance, while the open-concept living and dining areas are bright and airy, bathed in natural light from new large windows, complete with elegant window coverings. Every detail has been meticulously upgraded. The home's walls are enhanced with R24 insulation and have passed Enbridge Efficient Home inspection standards, ensuring superior energy efficiency. Rich 6-inch plank oak hardwood floors flow throughout, bringing warmth and sophistication. The oversized 13x27ft garage, with a slab foundation, is fully insulated (R14) and offers direct access to the home, easily adaptable into additional living space if needed. This beautifully renovated bungalow provides the perfect blend of modern upgrades, spacious living, and an unbeatable location. Don't miss the chance to make this gem your forever home! (id:35762)
International Realty Firm
6908 - 138 Downes Street
Toronto, Ontario
South-Facing "Pacific" Model At Sugar Wharf Condos. Spacious 2 Bedroom + Den, 2 Full Bath Suite With 917 Sq. Ft. Interior + 114 Sq. Ft. Balcony. Functional Open-Concept Layout Wit Upscale Finishes Throughout. Prime Waterfront Location - Steps To Sugar beach, Farm Boy, Loblaws, LCBO, Shops, Restaurants & Major Employers. Direct Access To Future Path & On-Site School. A Landmark Community By The Lake - Experience The Best Of Downtown Living! (id:35762)
RE/MAX Realtron Yc Realty
29 Fanshawe Drive
Brampton, Ontario
Discover comfort and convenience in this beautifully maintained 3-bedroom, 2-bath home, ideally located in one of Brampton's most desirable neighborhoods. Featuring a welcoming exterior and thoughtfully designed interior spaces, this home is perfect for families, professionals, or anyone seeking a stylish and functional living environment. The three spacious bedrooms offer flexibility for a home office or guest room. Situated in a family-friendly community, you'll enjoy close proximity to parks, schools, shopping, and major highways making daily errands and commuting a breeze. The attached garage adds the bonus of private parking and extra storage and with 3 car parking's on the drive-way. (id:35762)
Exp Realty
202 - 107 Holland Street E
Bradford West Gwillimbury, Ontario
*IDEAL Professional-Medical-Retail TURNKEY Office Space. Many Uses Permitted. In Center Of Town. Building On Bradford's Busy Holland St., 2nd Floor, Approx. 776 Sq.Ft. Direct Elevator Access, Turnkey Unit, *Open Area, Reception & 3 Offices. Busy Medical & Professional Building.*Gross Lease* (All Utilities Included In Price). Available Immediately. **EXTRAS** Prime Location *Centre Of Town*Tenant Mix Is Mainly Medical & Professional, Many Uses Permitted. Well Maintained Building. Elevator & Stair Access. Turnkey Unit.*Gross Lease* and Includes ALL Utilities! Flexible Possession Date. Great Space for many business's. (id:35762)
Royal LePage Your Community Realty
10 James Street
Minto, Ontario
Morning paddles, afternoon swims, evening chats on the dock, views from every window - this is what 10 James St has to offer. With over 200 feet of waterfront off Pike Lake canal, this 0.8 acre property offers an incredible lifestyle within a wonderful community. Enjoy the vibrant town of Mount Forest, with its many local businesses, festivals, green space and amenities. This home will have you in love at first sight. The spacious bungalow has been beautifully updated inside and out and includes an attached 2 car garage + detached 1 car state of the art workshop, with its own propane heating, separate panel, floor drains and interior truss core wall boards. Inside, the main floor offers a beautiful open concept kitchen & family room, featuring vaulted ceilings, a cozy fireplace, center island with bar stool seating & undermount sink, incredible custom cabinetry including pull out pantry, built-in stainless steel appliances, and large windows with stunning views overlooking the river & manicured backyard. This space is completed with a beautiful dining room overlooking the front yard landscaping. Through the convenient main floor laundry room and sunroom surrounded by windows, you'll find 2 bedrooms including the dream primary suite with walk in closet, 4 pc ensuite with jet tub, vaulted ceilings, and large windows looking out to the river. The walkout basement offers even more living space with an additional sitting room & family room, 2 more bedrooms and a spacious workshop & cold room storage space. The property also features 2 garden sheds, lawn irrigation system & hydro to light posts throughout the property. The covered front porch, back deck off the kitchen with remote awning and lower porch with patio stones & bar are all beautiful spots to sit with your favourite beverage enjoying the views of your dream property. Great fishing, skate on the canal, and paddle to the private community islands, all right from your backyard! (id:35762)
Exp Realty
202 - 85 North Park Road
Vaughan, Ontario
Full size 1 Bdrm + Den, Famous 'Fountains' Project, Crown Of Thornhill City Centre Condo. 9 Ft Ceiling, Granite & Marble C/Tops, Contemporary Open-Concept Kitchen With Upgraded Cabinets,S/S Appliances,Laminted Flrs, Walking Distance To Promenade Mall, Restaurants, Banks, Convenient Stores, Etc.. Close To Walmart, Library, School, Parks, Coffee Shops, Viva, Bus Terminal. (id:35762)
Royal LePage Your Community Realty
709 - 86 Dundas Street East
Mississauga, Ontario
Excellent Location! Experience modern luxury with this brand-new 2-bedroom, 2-bathroom condominium at 86 Dundas St. E, Mississauga. Designed for maximum space and comfort, stylish bathrooms with high-end finishes, and a modern kitchen, in-unit laundry, 9-foot ceilings, and floor-to-ceiling windows that fill the space with natural light. Relax on your private large around unit 2 sides balcony with beautiful views. The residents have access to over 17,000 square feet of indoor and outdoor amenities, including a 24/7 concierge, exercise room, art gallery, yoga studio, party room, outdoor terrace, movie theatre, and co-working lounge. The outdoor terrace offers cozy fire-side seating, dining areas, and a play area for kids. Perfectly situated just steps from the new Cooksville LRT Station and within walking distance to Cooksville GO Station, this location ensures seamless connectivity across the GTA. Minutes away from Square One, Celebration Square, Sheridan College, and major highways, with nearby shopping, dining, and entertainment options. Dont miss this opportunity to own a luxury condo in one of Mississauga's most desirable locations. (id:35762)
Royal LePage Signature Realty
2 Plume Street
Brampton, Ontario
CORNER LOT WITH 2 ENTRANCES !! BEAUTIFUL AND GORGEOUS BRAND NEW MATTAMY HOME , 3 STORY TOWNHOUSE. 9 FEET CEILINGS AND AN OPEN CONCEPT MAIN FLOOR , BIG SIZE GREAT ROOM , 3 BEDROOMS, 3 BATHS, VINYL FLOOR AND TONS OF UPGRADES. ALL STAINED OAK STAIRCASES, LARGE EAT IN KITCHEN , QUARTZ COUNTERTOPS AND TALL CABINETRY. PLENTY OF NATURAL LIGHT IN THE WHOLE HOUSE, WINDOWS IN ALMOST EVERY ROOM AND WASHROOM. BALCONY IN MASTER BEDROOM, HUGE DECK WITH FULL TWO SIDE VIEW . CLOSE TO MT. PLEASANT GO STN, ALL AMENITIES NEAR BY. NEW ENERGY SAVING HI-VELOCITY FURNACE AND TANKLESS RENTAL WATER HEATER SAVES SO MUCH ON UTILITIES BILL. NO PETS,NO SMOKING. THE PORTION OF GROUND FLOOR HAS 1 BED ROOM WHICH IS SEPARATE AND IS NOT A PART OF THIS LEASE. IT HAS SEPARATE ENTRANCE AND IS COMPLETELY DISCONNECTED FROM THE 3 BEDROOM PORTIONS . THE UTILITIES OF 3 BEDROOMS PORTION WILL BE CREDITED $100 P/M ONCE THE 1 BEDROOM PORTION IS LEASED. (id:35762)
Ipro Realty Ltd
24 Cypress Court
Aurora, Ontario
Newly Renovated Spacious Townhome in North Aurora, featuring Laminated Floors through out, Quartz Counter, Upgraded Light fixtures. Close to All Transit Needs, Schools and Yonge St. Large Primary With Sitting Area and Newly Renovated Ensuite. Convenient 2nd Floor Laundry. Eat-In Kitchen W/W/Out To Yard. Tenant is Responsible For All Utilities **EXTRAS** Extra 1 Year Lease Rental Appl. References, Letter Of Employment, Credit Report. Deposit 1st and Last Month Rent & 10 Post Dated Cheques. No Smoking And No Pets. Incl Fridge, Stove, Dishwasher, Built in Microwave, Washer and Dryer. (id:35762)
Save Max Specialists Realty
916 - 20 Joe Shuster Way
Toronto, Ontario
Beautiful & Well-Maintained Condo Suite In High Demand King West/Liberty Village Neighbourhood. The Fuzion Condo is a certified GOLD Level 'LEED' Building (2015) with High Water Efficiency, Energy & Cost Savings, High Indoor Environmental Quality, & Excellent Sound Isolation between Units. This gorgeous 615 sq ft Open Concept unit has it all! Cozy 2 Bedroom With Semi-Ensuite Bathroom. Upgraded Beautiful 'HARDWOOD' Flooring Throughout! Spacious & Open Kitchen with Upgraded 'GRANITE' Countertop, Backsplash, Upgraded Cabinetry with SOFT closing and Sturdy Mechanical Arms, & Stainless Steel Appliances. Extra Large & Long Balcony with Clear Lake View! Primary Bedroom comfortably fits a King Size Bed. Unit comes with One Parking directly across from Elevator Entry & One Large Locker! Amazing Amenities Include Gym, Yoga Room, Library, Party Room, Roof Top Terrace, Visitor Parkings, EV Charging Spots, Guest Suites And More! Steps Away From Ttc, Shops, Restaurants, Longos, Canadian Tire, Winners, Shoppers Drug Mart, Structube, PetsMart, and Future King-Liberty Go Station. Minutes away from everything Liberty Village/King West, Ossington Strip, and Queen West has to Offer! Plenty of nearby Parks with Off Leash Dog areas and Children's Playgrounds. (id:35762)
Century 21 King's Quay Real Estate Inc.

