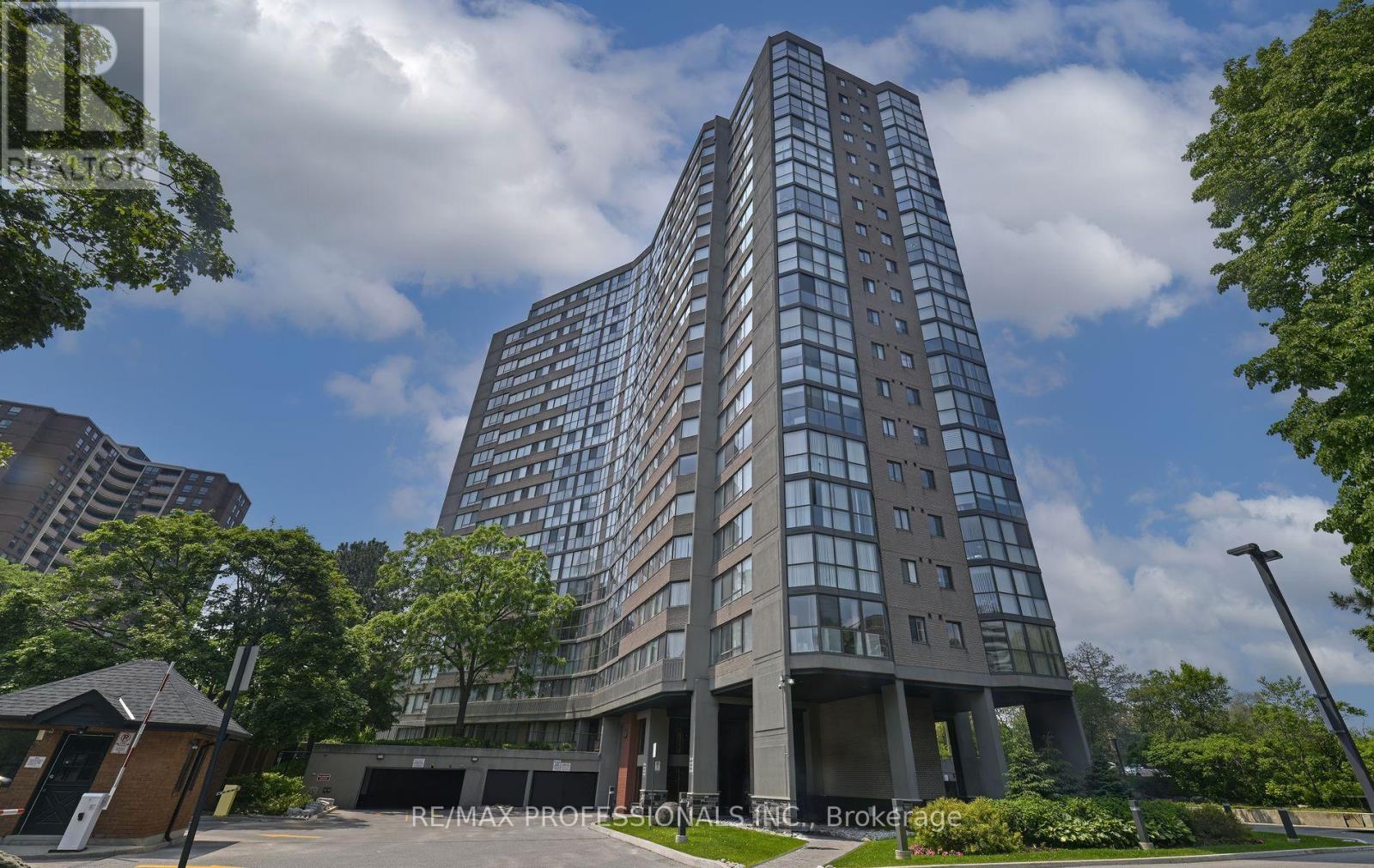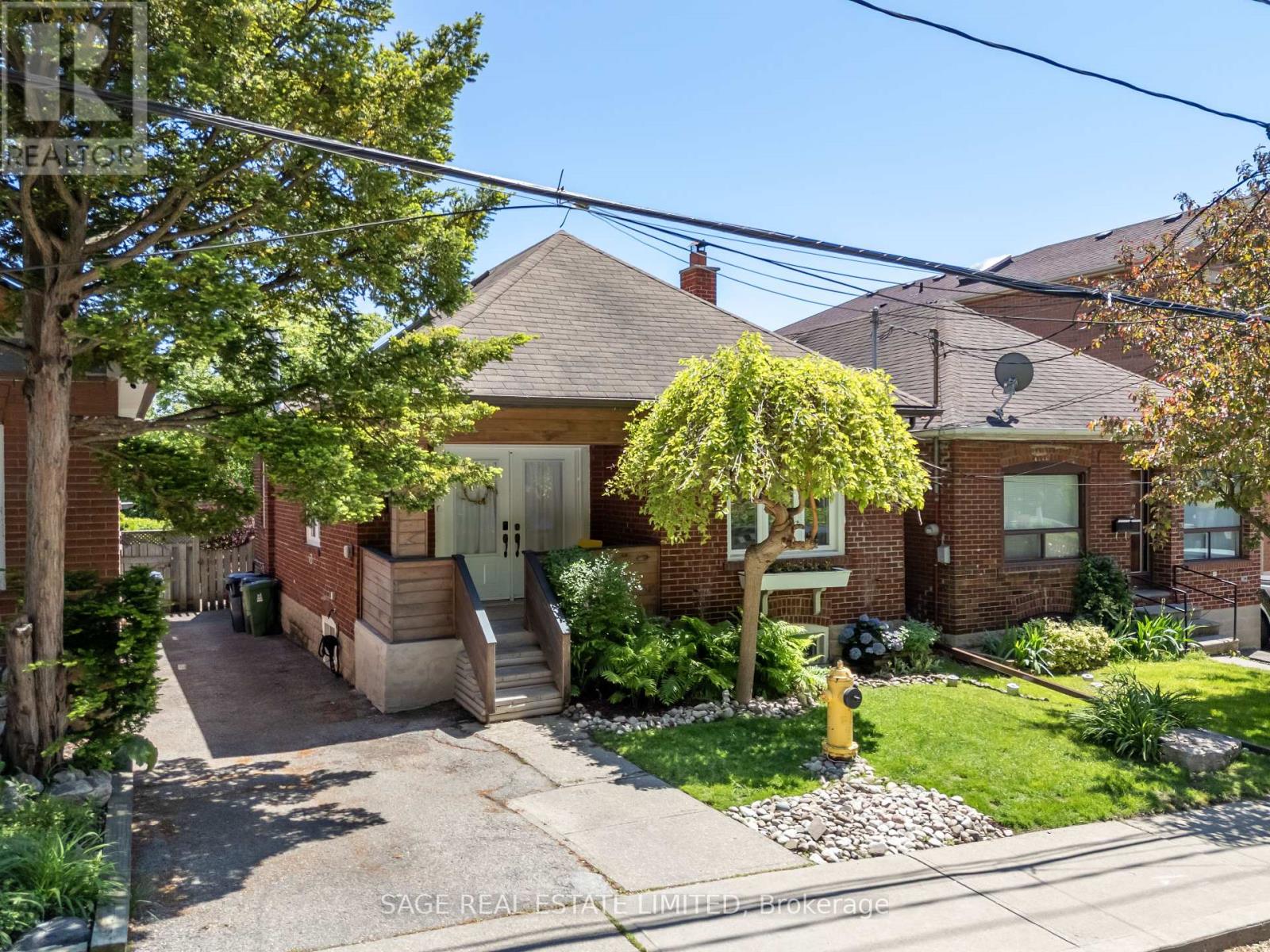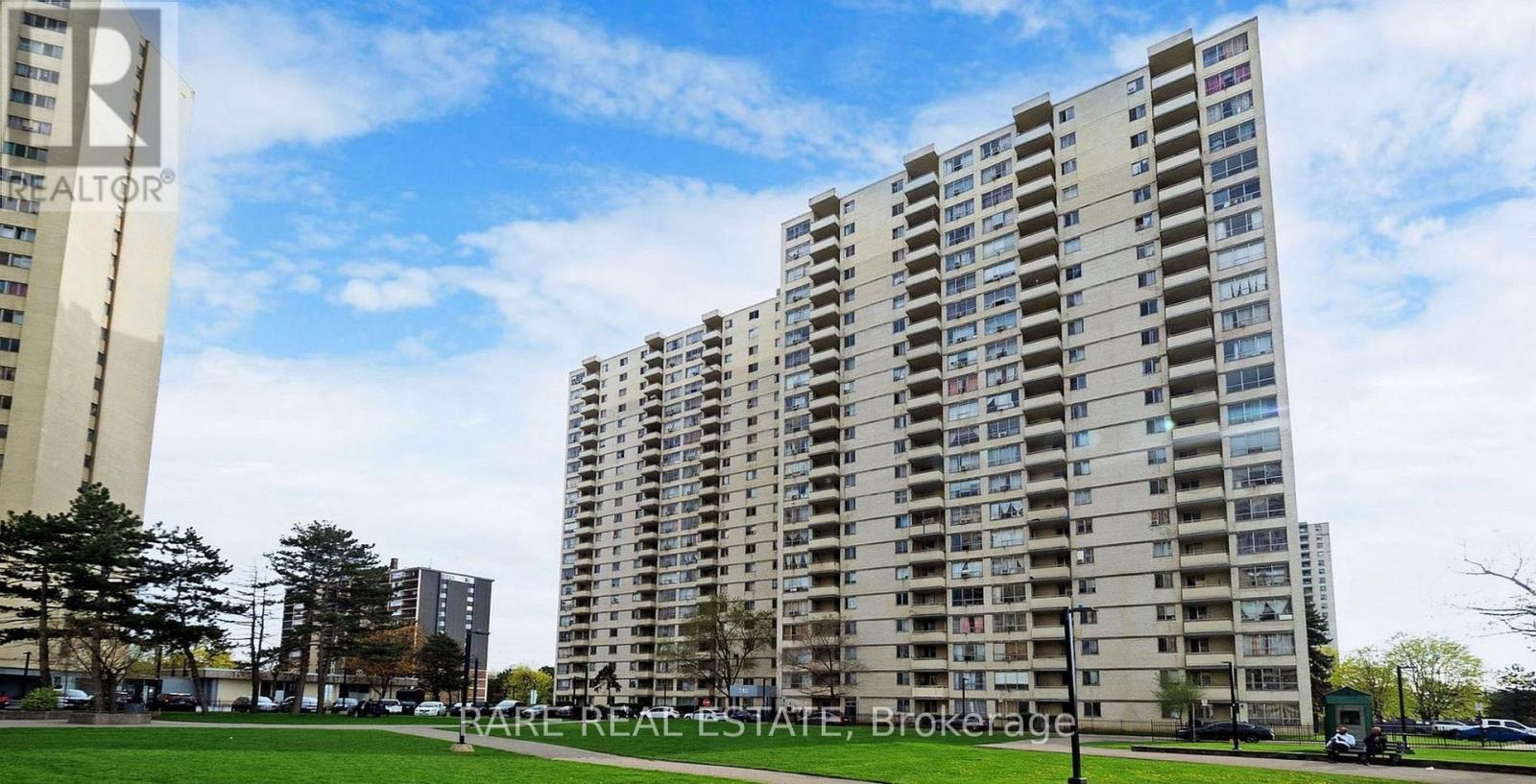31 Joywill Court
Brampton, Ontario
**4 Bedroom Home On Spacious Pie Lot**2031 Square Feet As Per MPAC**Four Car Parking On Driveway**No Sidewalk**Newly Painted Home**Side Entrance From Home, Close To Basement Stairs, Easy Entrance to Potential Basement Apartment**Unfinished Basement**Open Concept with Lots of Light**Convenient 2nd Floor Laundry**Hardwood In Living, Dining and Family Room**Open Concept Home**Large Deck That's Ideal For Family BBQ's** 2 Sheds In The Backyard**Close To Park, Busses, Schools, And Go Station** (id:35762)
Century 21 Skylark Real Estate Ltd.
503 - 335 Wheat Boom Drive
Oakville, Ontario
Bright & Modern 2 Bed, 2 Bath Condo in Uptown Oakville Parking, Locker & Internet Included! Step into this beautifully upgraded, split-layout 2-bedroom, 2-bathroom condo in the heart of Oakville's highly desirable Uptown Core near Wheat Boom Drive. This suite features 9-foot ceilings, large windows with tons of natural light, and an open-concept kitchen, living, and dining area perfect for entertaining or relaxing. Enjoy a modern kitchen with stainless steel appliances, quartz countertops, upgraded cabinetry, and a movable island included for extra prep space and flexibility. Each bedroom has a large walk-in closet and the primary bedroom has a stylish ensuite with a glass stand-up shower. The second bedroom and full guest bath are located on the opposite side of the unit for optimal privacy. Extras include 1 underground parking space, 1 storage locker, in-suite laundry, and high-speed internet included in the maintenance fee. Live in one of Oakville's fastest-growing communities with unbeatable convenience: Walking distance to Fortinos, Walmart, LCBO, and restaurants. Close to parks, trails, and top-rated schools. Minutes to Oakville Trafalgar Memorial Hospital. Easy access to Highways 403, 407, QEW, and Oakville GO Station. Perfect for professionals, couples, or downsizers looking for location, lifestyle, and value in one of the GTAs most in-demand areas. (id:35762)
Royal LePage Signature Realty
Upper - 60 Twin Pines Crescent
Brampton, Ontario
Semi-Detached House Features With Three Bedrooms And Three Washrooms.. Laminate Floor Throughout The Houses. No Neighbours Behind. Newly Renovated Kitchen Cupboards, Stainless Appliances. Pot Lights In Living, Dining & Kitchen Area. Gas Fireplace. Spacious Backyard With Wood Deck. Total Brick House. Single Car Garage With Two Car Parking Space On Driveway. Close To All Amenities. (id:35762)
RE/MAX Condos Plus Corporation
33 Mcintosh Avenue
Toronto, Ontario
Welcome to this beautifully renovated 3+1 bedroom, 4 bathroom home in the desirable Stonegate-Queensway community. Featuring a modern interior with an open-concept main floor, this home is filled with natural light and designed for comfortable living and entertaining. The contemporary kitchen includes upgraded appliances and overlooks a spacious living/dining area. A separate side entrance offers flexibility for an in-law suite or potential income opportunity. Upstairs, you'll find well-sized bedrooms and stylishly updated bathrooms. The home is equipped with a new furnace installed (2025) Featuring medical-grade air filters and HRV system, new roof (2023) for peace of mind. Conveniently located close to highways, the lakefront, walking distance to transit, Jeff Healy Park, highly regarded school districts, shops and restaurants on The Queensway, this is a rare opportunity to own a move-in-ready home in a prime west Toronto neighbourhood. (id:35762)
Century 21 Signature Service
1605 - 40 Richview Road
Toronto, Ontario
Humberview Heights - A beautifully renovated (2025), turnkey, two bedroom + den suite. Approximately 1243 square feet in this well-managed building with 24-hr concierge, gated entry, and low maintenance fees that include all utilities. Steps to James Gardens, Humber Trails, and the upcoming Eglinton LRT. Expansive amenities including tennis courts, indoor pool, hot tub, sauna, billiard room, car wash, library, gym, party/meeting room, guest suites and more! Easy access to top schools, golf, and highways. Additional parking can be rented for $60/m. (id:35762)
RE/MAX Professionals Inc.
22 Paragon Road
Toronto, Ontario
Step into a home that feels like a private retreat-without ever leaving the city, welcome to 22 Paragon Road, a fully renovated detached bungalow in the heart of Kingsview Village-The Westway. This 3+1 bedroom, 2-bath gem blends upscale design with thoughtful function, featuring soaring cathedral ceilings, wide plank hardwood floors, and a custom kitchen with quartzite countertops and stainless steel appliances. The newly finished basement offers a sleek dry bar and a luxurious spa-style bathroom complete with glass-enclosed shower and freestanding tub-perfect for unwinding in style. Outside, enjoy your own private backyard oasis with a rare in-ground pool surrounded by mature trees, plus smartly designed outdoor storage to suit every lifestyle need. Tucked away on a quiet dead-end street with a park at the end, this home is just minutes from top-rated schools, parks, shopping, TTC, and major highways. A rare turnkey opportunity in one of Etobicoke's most desirable pockets. (id:35762)
Sutton Group-Heritage Realty Inc.
12 Gladmary Drive
Brampton, Ontario
Welcome to this stunning 5-bedroom, 3.5-bathroom detached home, ideally located in the highly sought-after Bram West community of Brampton. Offering nearly 3,000 sq. ft. of luxurious living space, this home features a functional open-concept layout enhanced by hardwood flooring throughout, elegant oak stairs with iron spindles, and a grand 8-ft custom double- door entry. 9ft celling on both the main floors and 8ft custom tall doors in the home The chef-inspired kitchen is truly a showstopper, boasting custom cabinetry, quartz countertops and backsplash, a large centre island, and built-in high-end Jenn-air brand stainless steel appliances, including a gas stove. glass door lead out to the backyard, creating the perfect space for outdoor entertaining.The main floor offers generous living areas, including a combined living and dining room, a cozy family room, and a dedicated office or prayer room, along with the convenience of a main floor laundry room. The primary suite is a luxurious retreat, featuring oversized walk-in closets and a spa-like ensuite. Every bedroom in the home has direct access to a bathroom, while all washrooms showcase quartz finishes and custom extended height vanities. Quality upgrades at Builders decor studio. and thousands spend after Moving in. Additional features an HRV system for improved air quality, and large windows that flood the home with natural light. Located in a prime neighbourhood close to top-rated schools, Lion head Golf Club, and offering easy access to Highways 407 and 401, 403 this area is Bordering Mississauga and Halton hills one of the best location. (id:35762)
RE/MAX Gold Realty Inc.
4047 Old Dundas Street
Toronto, Ontario
Ready, set, Dundas this is your chance to get into 'The Valley'. Tucked into one of Toronto's best-kept secrets, this move-in ready 2+1 bed, 2 bath bungalow offers the rare combination of small-town charm with big-city convenience. With only about 700 homes, The Humber River Valley is a true community, where neighbours know each other, kids safely play in the nearby park, and the only traffic you'll notice are bikes on the trails. The local elementary school is so small and personal, everyone knows each child by name! Freshly painted and filled with natural light, the main level is warm and welcoming, with maple hardwood floors, skylights, and an open-concept living and dining space perfect for family dinners or weekend gatherings. The sunken kitchen has a laid-back coastal style, featuring new quartz countertops, new maple stairs, a work-from-home nook, sun-filled windows overlooking your personal cottage-esque backyard. Oh and yes, let's talk about this backyard... It's a showstopper! Rare, multi-tiered areas to enjoy, south-facing & private. Enjoy your morning coffee on the treehouse-like deck, watch the kids climbing the fun slide & swing structure that will make you a hero in your kids eyes, or gather around the firepit at night. You may even catch a glimpse of the Humber River just beyond the trees. Downstairs, the finished basement with separate entrance offers a large rec room with a wood-burning fireplace, 2nd home office/bedroom, additional bedroom, kids area, bathroom, laundry & ample storage. This home has been thoughtfully cared for, with over $50K in recent upgrades. You're steps from 30km of riverfront trails, parks, Lambton Golf CC & directly across the street from the historic Lambton House, a hub for community events & gatherings that keep the neighbourhood connected year round. Whether you're a first-time buyer, young family, or downsizer looking this is a truly special home in a one-of-a-kind neighbourhood. Let's go! (id:35762)
Sage Real Estate Limited
522 Roseheath Drive
Milton, Ontario
Welcome to 522 Roseheath Dr, a beautifully renovated home situated on a spacious 35x103 lot. Located just steps from the admired Bronte Meadow Park in Milton featuring a children's playground, tennis/basketball/soccer court, Milton District Hospital, as well as top-rated schools. This home offers both convenience and recreation at your doorstep. As you step inside, the open-concept design of the living, dining, and family rooms creates an inviting atmosphere, bathed in natural light from large windows dressed with California shutters. Pot lights throughout add a touch of sophistication, while the seamless flow from room to room provides a perfect setting for both family life and entertaining. The spacious kitchen, located just down the hall, is complete with sleek quartz countertops, stainless steel appliances, and a view overlooking the backyard. Upstairs, you'll find three well-appointed bedrooms, including a primary suite highlighted by a 3-piece ensuite and a walk-in closet. The additional two bedrooms share a stylish 4-piece bath, each offering ample closet space to meet your family's needs. The lower level is an entertainer's dream, with an open-concept rec room that offers endless possibilities. Whether you envision it as a cozy retreat, a home theatre, or a fourth bedroom, this space is designed for relaxation. The basement also includes a laundry area and a cold room for added convenience. In addition, the side door provides easy access to the basement, offering potential for a separate entrance. This home has been refreshed, with a new kitchen, new flooring, fresh paint, and custom wooden stairs leading from the main to the upper level. Outside, the backyard has been transformed with a concrete patio, a fully fenced yard and the convenience of ample parking. (id:35762)
Sam Mcdadi Real Estate Inc.
550 Meadows Boulevard
Mississauga, Ontario
Executive Living at Its Finest For Lease in Prestigious Rathwood Live in luxury and sophistication in this newly renovated executive home nestled in the sought-after Rathwood neighbourhood. Designed for professionals who appreciate style, space, and seamless convenience. Features Include; Grand stucco & stone exterior with impressive curb appeal, Formal living & dining rooms with illuminated ceilings - perfect for upscale entertaining, Private main floor office with separate entrance & ensuite - ideal for remote work or in-law/guest suite, Custom chef's kitchen with island, pantry & premium finishes, Hardwood throughout, new oak staircase, elegant modern lighting, Family room with sleek fireplace for cozy evenings, 4 spacious bedrooms upstairs, including a luxurious primary suite, Fully finished basement with rec room, wet bar, 5th bedroom & cold cellar, Landscaped fenced yard with refinished deck, Double car garage and direct access to house from garage.Prime location - minutes to highways, Etobicoke GO, top-rated schools, parks, shopping & restaurants.Perfect for busy professionals, corporate relocations, or executive families. Move in and enjoy turnkey luxury living. (id:35762)
RE/MAX Real Estate Centre Inc.
1904 - 340 Dixon Road
Toronto, Ontario
Welcome to 340 Dixon Rd This spacious 2-bedroom, 1-bathroom unit offers great potential for first-time buyers or investors. Featuring newly installed floors throughout, the unit boasts a bright and functional layout. The kitchen offers a great opportunity for customization and value-add. Conveniently located close to highways, schools, parks, and transit. A great chance to get into the market at an affordable price! (id:35762)
Rare Real Estate
211 - 8010 Derry Road
Milton, Ontario
Experience contemporary luxury at Connect Tower A, a new condo development in Milton's coveted Derry Road area. This 766 sq.ft unit, never lived in, features 2 bedrooms and 2 bathrooms with natural light through expansive windows. The sleek, modern kitchen boasts quartz countertop, luxury cabinetry and premium built-in appliances. Designed with convenience in mind, the open-concept layout flows effortlessly, complemented by high-quality wide plank laminate floor. Enjoy easy access to food basics, banks, hospital and Santa Maria restaurant hub. (id:35762)
Executive Homes Realty Inc.












