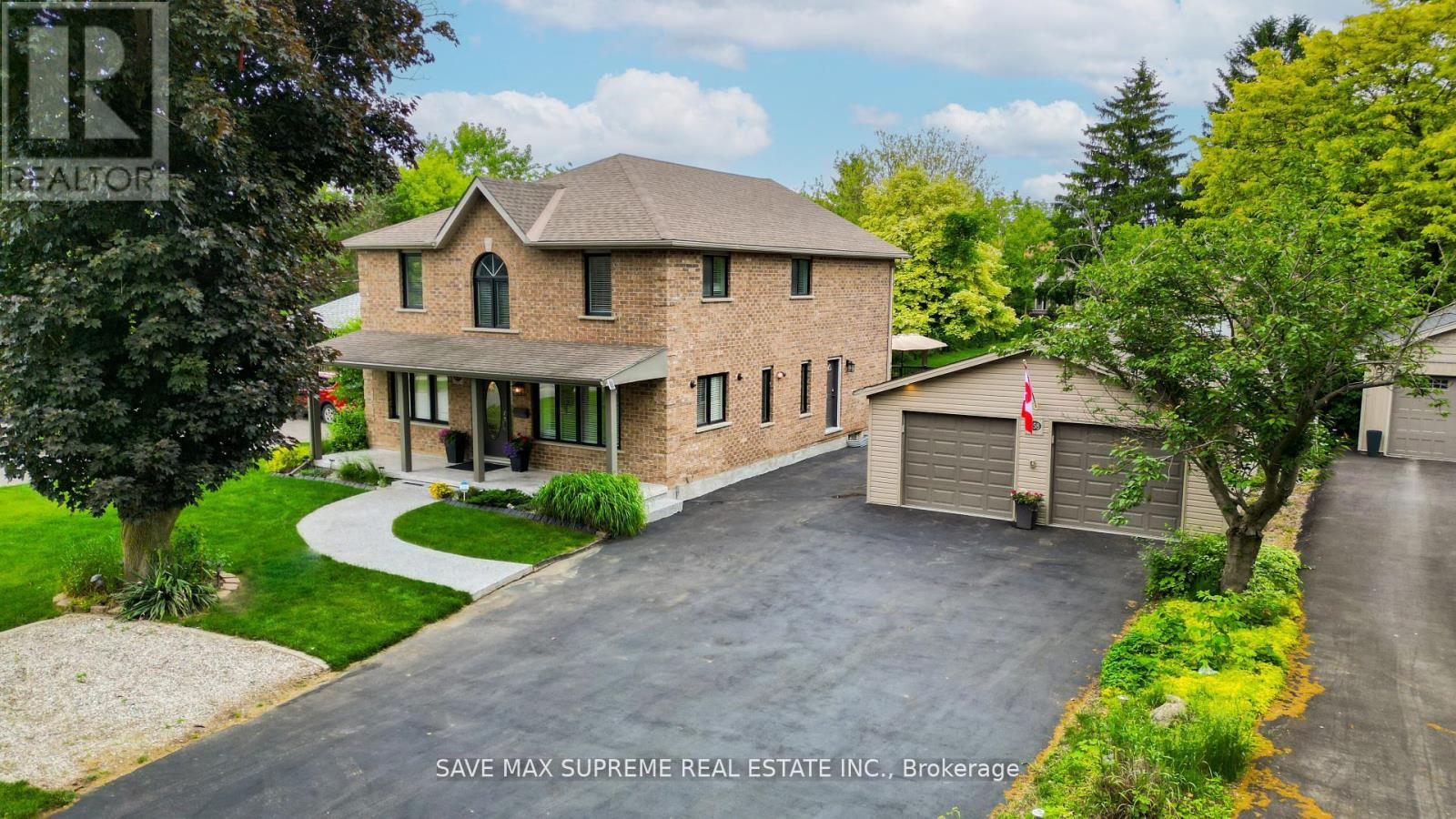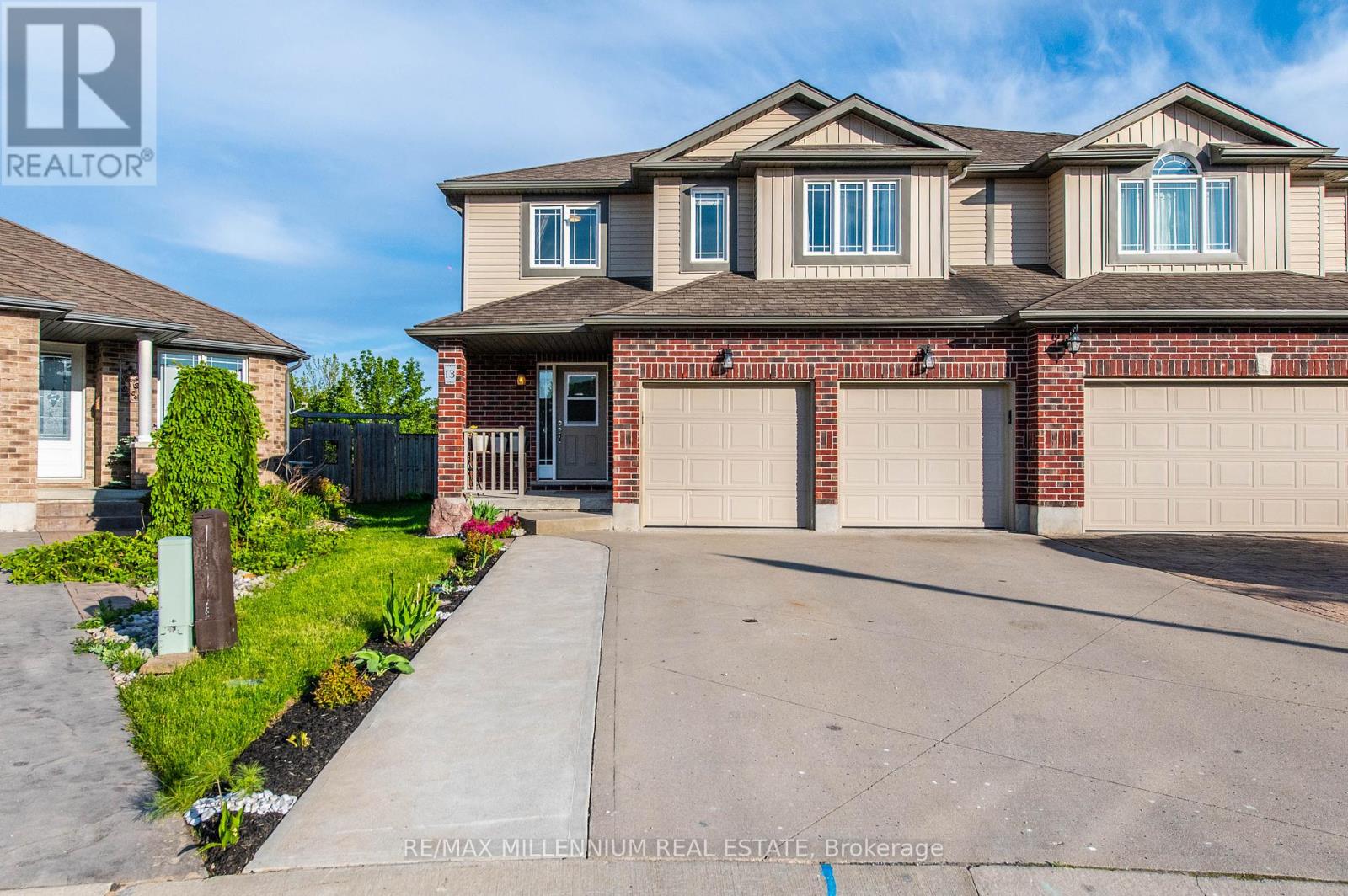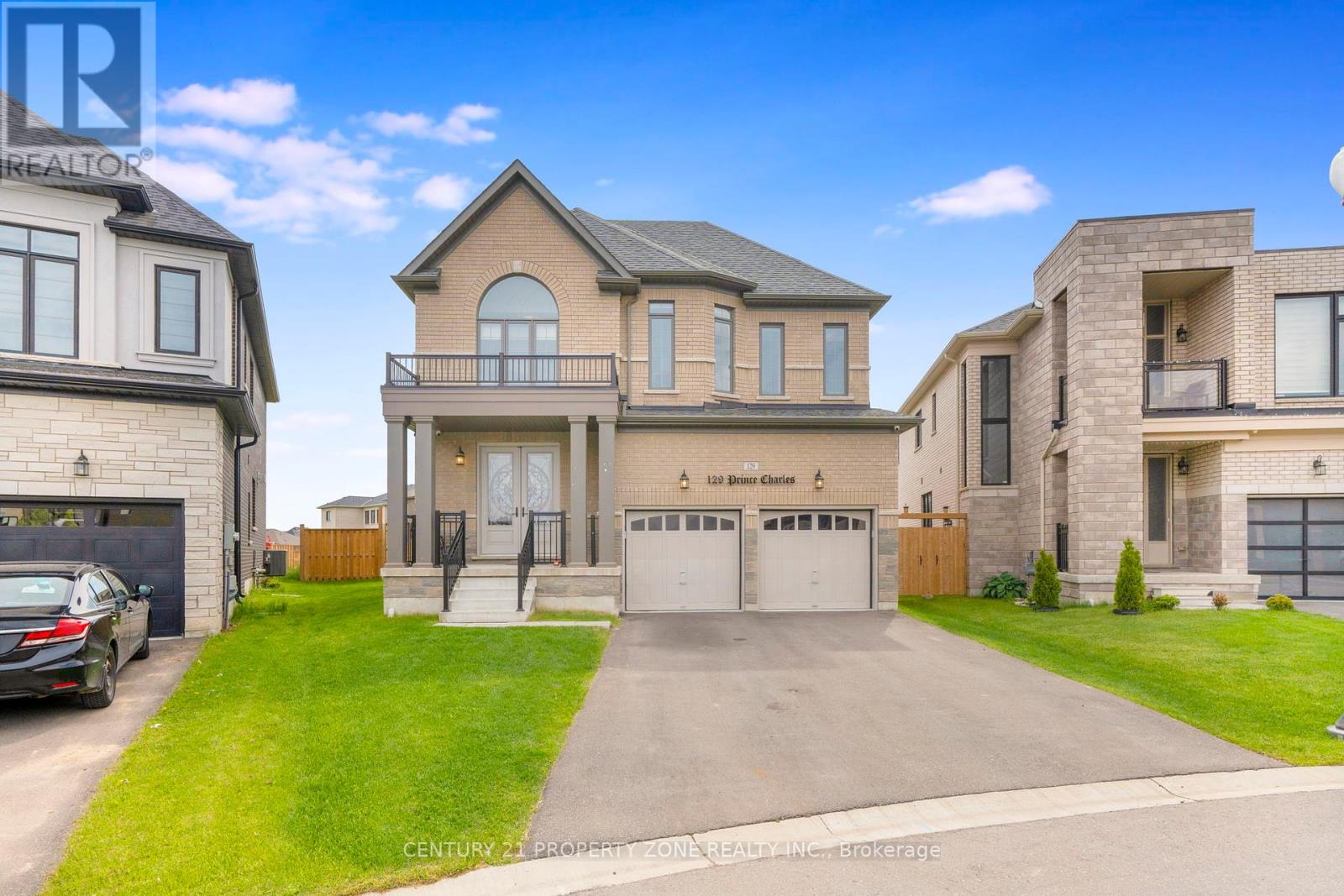15 - 755 Linden Drive
Cambridge, Ontario
Beautiful End Unit Townhouse Looks like Semi with Private Parking and a Fenced Yard! A High Ceiling Foyer welcomes to a Bright Entrance, A Step down to an Airy and Bright Great Room gives direct access to a Huge Backyard, Main Floor has Spacious Family Room with Lots of Natural light, A Bright Kitchen with Island and large Dining Space, Convenient Second Floor Laundry, 3 Good sized Bedrooms with Closets, Master Bedroom with Ensuite, Garden Shed Included!! *No Pets, No Smoking* (id:35762)
Century 21 People's Choice Realty Inc.
44 Farewell Crescent
West Lincoln, Ontario
Welcome to your dream home in a sought after location in charming Smithville! This stunning property has been completely renovated inside and out, boasting modern elegance and luxurious amenities at every turn. Step into the heart of the home, where a bright kitchen awaits with sleek finishes and state-of the-art appliances, perfect for culinary enthusiasts. Enjoy the ambiance of pot lights illuminating every corner, accentuating the beauty of the hardwood floors that grace the main level and newly added 3rd floor great room. Descend to the finished ground level basement, where heated floors provide added comfort, and a walkout leads to a covered large concrete patio. Main floor walk out on the large upper outdoor deck overlooking a pool-sized backyard, this home provides endless possibilities for outdoor enjoyment. Retreat to one of 5 spacious bedrooms, including two luxurious bathrooms featuring modern fixtures and finishes. Outside, the home's exterior shines with a new stucco finish, new windows and roof exuding contemporary charm. A fenced backyard ensures privacy and security. 2 car garage w/ side entrance leading directly to backyard. Huge driveway can accommodate 4 cars. Exquisite residence, where every detail has been thoughtfully designed. All this close to all amenities such as, Shopping, Groceries, Parks, Schools, Recreation center, Restaurants, Highways and Wineries! Smithville is a few minute drive to Grimsby, Beamsville, Hamilton, Niagara and Burlington. (id:35762)
Century 21 Best Sellers Ltd.
458 Boler Road
London South, Ontario
Welcome to this STUNNING, Fully Renovated Detached Home, located in the heart of Byrona - Charming, Family-Friendly Neighbourhood in London, Ontario. Set on a Rare 75 ft. x 267 ft. lot, this Beautifully Updated property offers Exceptional Living Space, Modern Upgrades, and Timeless Character. The home features 4+2 Bedrooms, 4 Bathrooms, a Show-Stopping Kitchen with Granite Countertops and Stainless Steel Appliances, and Multiple Spacious Living Areas Perfect for Entertaining. Highlights include a Luxurious Primary Suite with Spa-like ensuite, a Fully Furnished Lower Level, Dual Laundry areas, a Private Home Office, and a Second Detached Shop ideal for Car Enthusiasts or Business Opportunities. This one-of-a-kind Property offers a Resort-like feel with its Beautifully Landscaped Backyard Oasis featuring a Koi Pond, Stone Fire Pit, and a Seven-Car Driveway leading to a 4-car Garage with a Workshop. Nestled near Parks, top-rated Schools, and Local Amenities, this Rare Gem offers the Perfect Blend of Comfort, Function, and Community Living. (id:35762)
Save Max Supreme Real Estate Inc.
13 Ridgewood Court
Woodstock, Ontario
Welcome to Woodstock, enjoy city life surrounded by nature.one of the most desired community close to GTA on highway 401. Luxury 3 Bed, 3.5 Bath, Semi-Detached, Double Car Garage, Ideally,Situated On Cul-De-Sac. Abundance Of Natural Light, modern and highly Upgraded and convenient design throughout, to fall in love at first sight. Like a castle's grand Foyer to Welcome You Into This amazing Home, Noticeable Soaring Ceilings, Gleaming New Floors, And Tasteful Decor.The Recently Updated Open-Concept Kitchen, Eating And Living Areas Are Perfect For Entertaining, With Large Windows Overlooking The Beautifully Landscaped Yard, Which Backs Onto Greenspace. The Living Room Offers A Warm And Cozy Atmosphere, Perfect For Relaxing With Loved Ones While Preparing A Meal Together. Upstairs, You'll Find A Second Family Room, The Convenient 2nd Floor Laundry, The Luxurious Primary Suite With A Walk-In Closet And A 3 Piece En-suite Bathroom. (id:35762)
RE/MAX Millennium Real Estate
85 Fulsom Crescent
Kawartha Lakes, Ontario
Top 5 Reasons You Will Love This Home: 1) Savour breathtaking, uninterrupted lake views from your screened-in front porch that elevate everyday living, along with the added special benefit of a home theatre tailored to entertaining 2) Beautifully move-in ready with a flowing layout and two generously sized bedrooms designed for comfort and ease of living 3) Tucked among mature trees, this private retreat features an expansive deck for open-air dining and a firepit perfect for late-night storytelling 4) Enjoy deeded access to a tranquil waterfront enclave, complete with a private park and a residents-only boat launch, where luxury meets laid-back lake life 5) Whether you're hosting a dinner party inside or roasting marshmallows under the stars, this home blends country charm with elevated design. 1,541 above grade sq.ft. Visit our website for more detailed information. (id:35762)
Faris Team Real Estate
103 Broughton Avenue
Hamilton, Ontario
Welcome to beautiful Broughton, a lovely and highly sought-after neighbourhood in the Hamilton Mountain. Close to parks, hwy, great schools, shops, and all the amenities you need. This gorgeous house has great curb appeal, large concrete driveway, attached garage, wonderful neighbours, a place you will be proud to call home! When you enter inside, you are immediately impressed with the high-end large tiles and hardwood flooring throughout, given you a sense of elegance and sleek modern living. You will find a welcoming living room and formal dining room that flows together perfect for entertaining guests. The real showstopper is the breathtaking kitchen with fabulous glossy cabinets, granite countertops, a beautiful island and high-end appliances. The family room gives you sense of sophistication with its modern design, upgraded staircase, cozy fireplace, large windows and a sliding door to give you lots of natural light and flow to the backyard. Entertain guests with the large and clean set up backyard with an upgraded fence. Upstairs you will find three great sized bedrooms and a luxurious bathroom that looks like it is from a magazine. In the lower level, you get to enjoy a large rec room, another bedroom and another beautifully renovated bathroom and large laundry room. This house has been completely renovated top to bottom with amazing workmanship and high-end finishes throughout. Roof, windows, furnace, AC, flooring, pot lights, kitchen, bathrooms, trim, doors, everything been done for you. (id:35762)
RE/MAX Escarpment Realty Inc.
1610 - 35 Green Valley Drive
Kitchener, Ontario
Experience modern comfort and unbeatable value at #1610-35 Green Valley Dr in desirable Pioneer Park! Step into this meticulously updated 2-bedroom, 2-bathroom condo, ideally situated on a high floor to maximize natural light and impressive exposures. You'll love the thoughtfully renovated kitchen (2022) and fresh, new flooring (2023), along with a powder room update (2022) and newly installed windows-2024, With in-suite laundry and your own assigned parking space, every detail has been considered for your convenience. This well-maintained building boasts a fantastic array of amenities including gym, a versatile party room, a rejuvenating sauna, and an entertaining games room. Plus, ample visitor parking ensures your guests are always welcome. Nestled in one of Kitchener's most sought-after areas, you're just moments from everyday essentials at Pioneer Plaza, major transit routes, Conestoga College, and quick access to Highway 401. This move-in-ready gem is waiting for you. Contact us to book your exclusive show (id:35762)
RE/MAX Real Estate Centre Inc.
34 Rapids Lane
Hamilton, Ontario
Gorgeous and beautifully upgraded three bedroom, three washroom townhome located in one of Hamilton's most desirable communities - perfect for families, first time buyers or savvy investors. This home offers modern comfort and style across 1850 sqft of living space. Bright open concept layout with high end laminate flooring and potlights.9ft ceilings on 2nd floor, laminate on main and 2nd floor. Large breakfast area with walkout to private balcony, perfect for summer BBQs or your morning coffee. Upgraded kitchen features quartz counters, stylish backsplash, pantry for extra storage and stainless steel appliances. Garage entry to home. Laundry located upstairs for convenience. Ground floor family room can be converted into 4th bedroom. Mins to hwy 403/407/QEW and Red Hill Valley Pkwy. Lots of visitor parking available. (id:35762)
Ipro Realty Ltd.
129 Prince Charles Crescent
Woodstock, Ontario
Welcome to this stunning, approximately 3,150 sq ft, this beautifully designed residence offers a perfect blend of luxury and functionality. Featuring 4 spacious bedrooms and 5 bathrooms each bedroom with its own private ensuite this home ensures comfort and privacy for the whole family. Elegant main floor hardwood flooring, upgraded tiles, and oak stairs lead you through an open-concept layout ideal for contemporary living. The family room, highlighted by a cozy gas fireplace, is perfect for relaxed evenings, while the gourmet kitchen boasts quartz countertops, stainless steel appliances, and a separate dining area ideal for entertaining. A separate living room with a second gas fireplace adds even more charm and flexibility to the layout. A bonus den provides the perfect space for a home office, TV room, or reading nook. With 9' ceilings on both floors, extended windows, the home is filled with natural light, creating an inviting and airy atmosphere. Additional highlights include a spacious backyard , a second-floor laundry room, and a premium location near transit, shopping, parks, conservation areas, a community center, a school, and more all within walking distance. (id:35762)
Century 21 Property Zone Realty Inc.
6089 First Line
Erin, Ontario
Spectacular country custom home! Up the private drive to over 9000 sqft. of living space with the finest finishes. Situated on 41 private acres; step into the great room with soaring ceilings, white oak flooring, fireplace, entertaining & dining areas; and walkout to covered porch with fireplace. Massive primary suite with spa bathroom. 2 walk-in closets and country views. Incredible kitchen/pantry with gourmet level appliances. 3 additional main floor bedrooms with luxury bathrooms. Sun-filled lower level with 2 bedrms, family room, games room & storage. Separate 1 bedroom loft apartment with kitchen/great room, laundry and separate entrance. Massive 2500 sqft. insulated/heated garage with room for all the toys. Exterior of composite siding, hand cut wood beams and stone columns. Land is mix farmed & wooded. Smart wired home for ease, entertainment & security. (id:35762)
Royal LePage Meadowtowne Realty
109 West 23rd Street
Hamilton, Ontario
Welcome to 109 West 23rd St, a charming fully detached home in one of Hamiltons most desirable west mountain neighbourhoods! This 3-bedroom, 2-bathroom gem sits on a beautifully landscaped lot on a quiet, tree-lined street. Inside, enjoy a bright living space, updated roof, windows, furnace, and AC for peace of mind. The partially finished basement, with its own side entrance, offers incredible potential for an in-law suite or rental income. Just steps from Colquhoun Park, and minutes from Mohawk College, Hillfield Strathallan College, and several other public and Catholic schools, this home is perfect for families, investors, or first-time buyers. (id:35762)
RE/MAX Escarpment Realty Inc.
8454 Danforth Road W
Hamilton Township, Ontario
The Ultimate Lifestyle for your Family, with this Gorgeous Property & Ideal Location. This Home provides the perfect balance of Live/Work, Style, Comfort, Privacy & Convenience! Set back from the Road the Outstanding Curb Appeal is enhanced by lovely Gardens & Mature Trees. Perfectly sited on 1.9 Mature Acres with Spring Fed Pond, this Solid Brick, Stone & Vinyl Siding Home provides an exceptional living experience with many quality features... including ~ Engaging spacious Living Room & Dining Room, Hardwood Floors, Exquisite Lighting, Tastefully Decorated Kitchen with Pantry, New Island & Quartz Counters, Main Floor Den or 4thBedroom. Built-in Gas Fireplace with Shelving in the Family Rm. Pot lights throughout add Warmth & Modern Flair. The Skylight brightens the Stairway leading to 3 Spacious, Airy Bedrooms each filled with Natural Light. The Master Suite enjoys a Huge Walk-in Closet - Marvel at the Luxurious Newly Renovated Bathrooms with Heated Floors. So many Closets for all your Storage needs. The massive Lower Level is perfect for Entertaining with Ceramics & High Quality Plank Vinyl Flooring, Gas Fireplace, Bar area with R/I Plumbing ~ complete with Rich Pine finishes & Large Above Grade Windows, there is a 4th Bedroom & useful Separate Entrance. Discriminating Buyers will appreciate the value of the detached Coach House with two car garage. A Separate Entrance to a future Rental Income Apt, Airbnb, Home Ofc. Or Extended Family ~ the Utilities are all roughed-in with Ample Storage ~ ready for your Finishes... the Possibilities are Endless. "The Added Bonus" Solar Panels feed Hydro to the Grid for an Income of Approx. $3600.00/Year. All this Minutes to Downtown Cobourg with an array of Cafés, Restaurants, Pubs, Shopping & Entertainment not to mention the World Class Beach & Marina. Outside Relax on the appox. 700 Sq. Ft. Deck with engaging Gazebo complete with Chandelier & Drapes. The Extended Driveway offers Multiple Parking Options. (id:35762)
Royal LePage Your Community Realty












