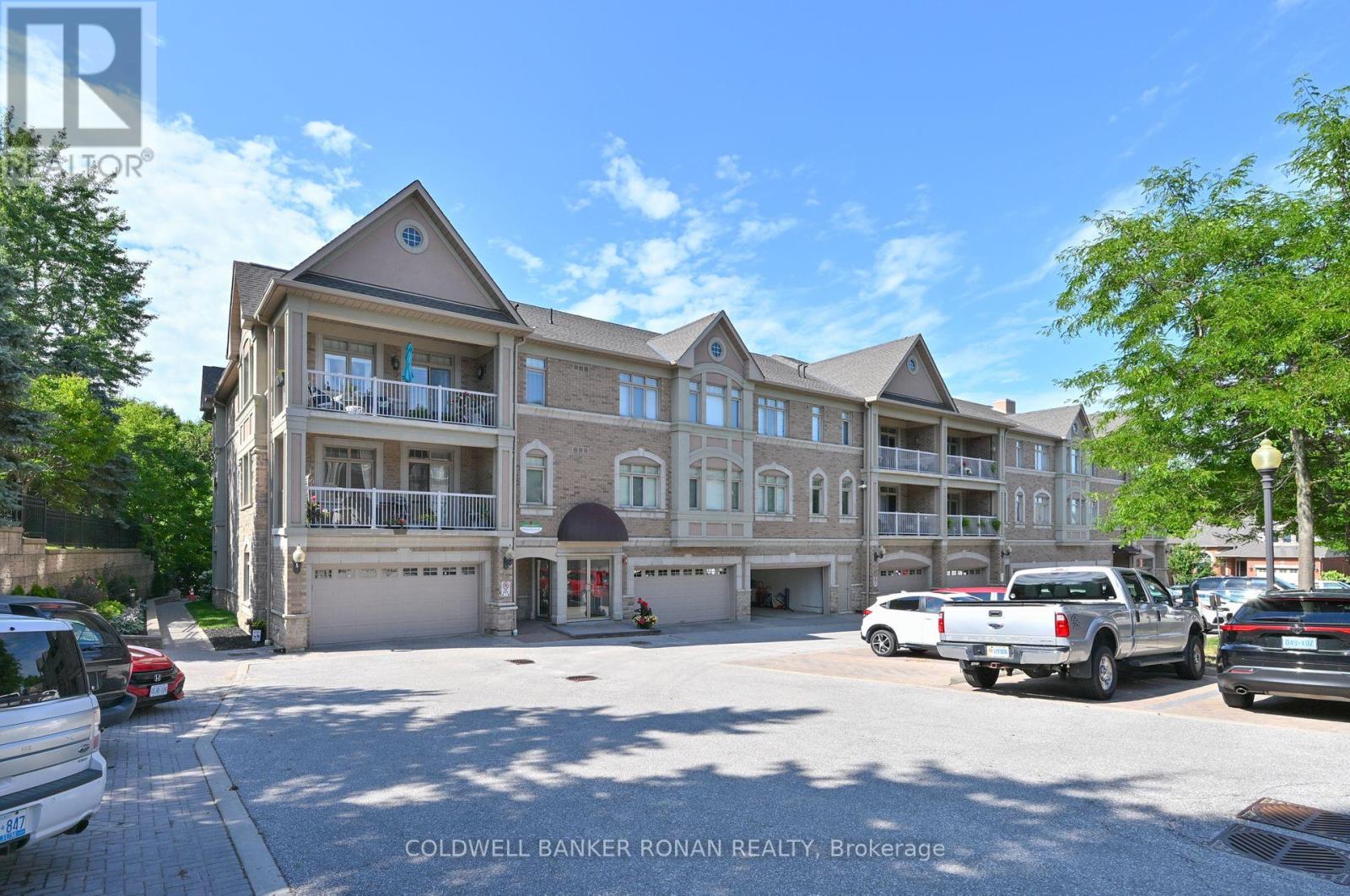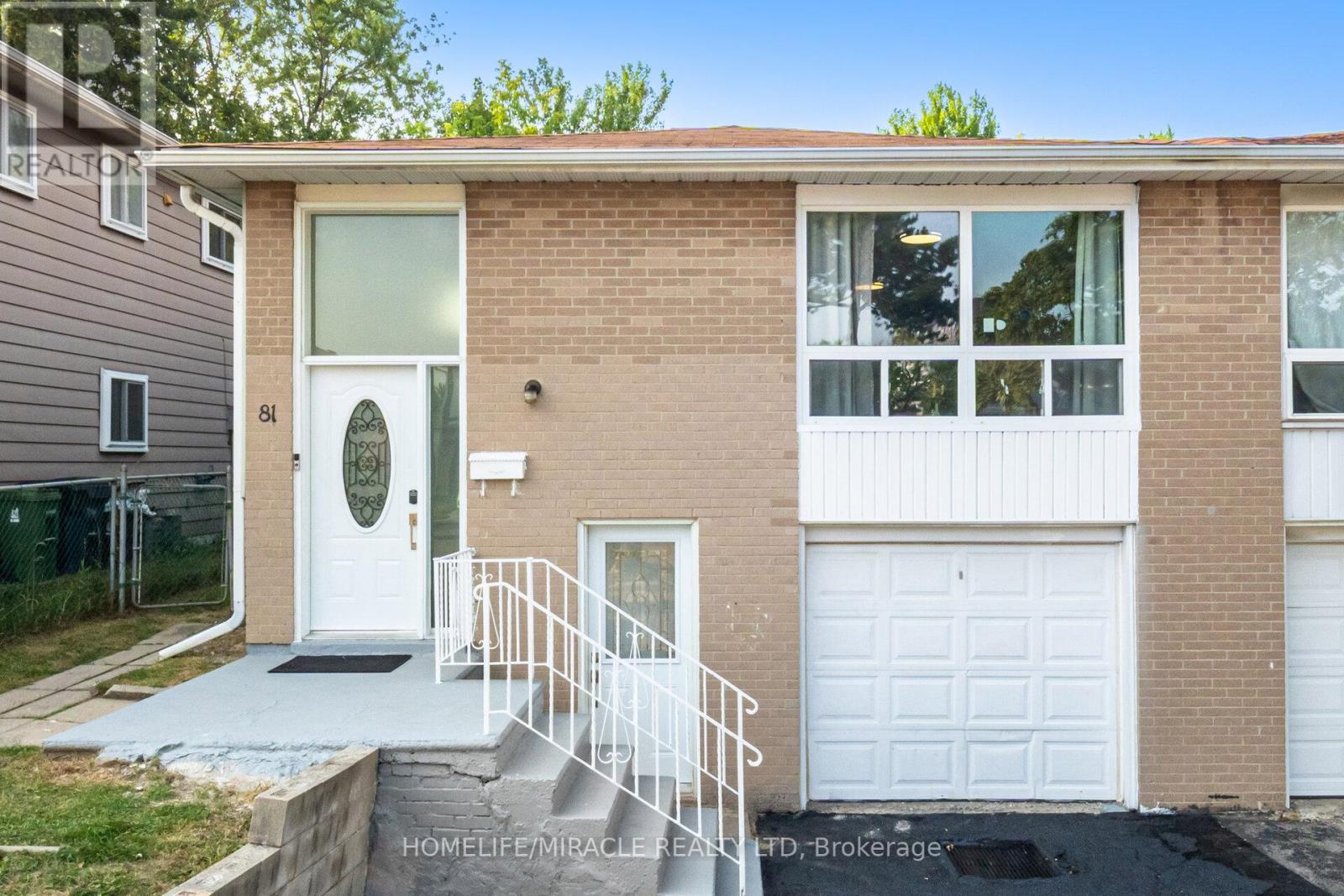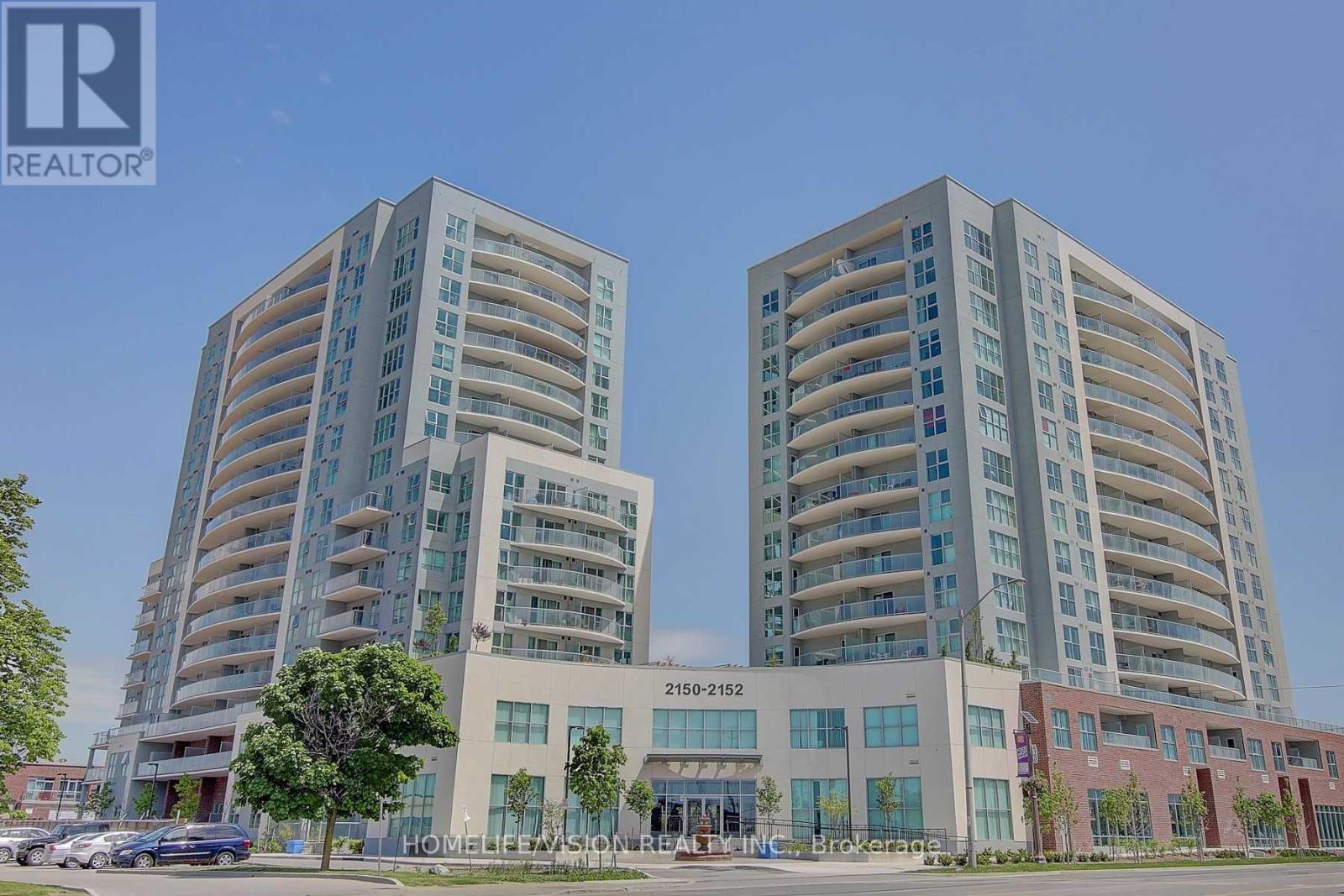202 - 78 Sunset Boulevard
New Tecumseth, Ontario
This is a great starter or the perfect place to downsize to with all the "I wants". This well kept building is in the community of the Nottawasaga Inn where there is a recreation center with an indoor & outdoor pool, fitness facility & lots of golfing. This adorable condo has been freshly painted & new laminate flooring. Kitchen offers 3 appliances & a breakfast bar. The large bright living/dining has a walk out to a cozy balcony facing the north & also gives you lots of privacy. Primary bedroom has w/in closet & a b/in dresser/shelving unit. Large 4 pc bathroom & also en-suite laundry with stackable washer & dryer. You won't be disappointed. Bonus is.... 2 parking spaces! Move in & enjoy your life. The price is right! (id:35762)
Coldwell Banker Ronan Realty
816 - 185 Oneida Crescent
Richmond Hill, Ontario
In The Heart Of Richmond Hill, Experience luxury living at The Royal Bayview Glen in Richmond Hill. This bright and spacious unit features an open-concept layout with a modern kitchen, granite countertops, breakfast bar, and walk-out balcony from the living/dining area. The sun-filled primary bedroom offers a 4-piece ensuite and walk-in closet. Stylish dark laminate flooring runs throughout the main space. Ideally located steps from the GO Station, VIVA transit, shops, restaurants, and entertainment. Directly across from a park and community centre. Enjoy exceptional amenities including a virtual golf room, library, billiards, and party room. (id:35762)
Century 21 Heritage Group Ltd.
28 - 8777 Dufferin Street
Vaughan, Ontario
Location! One Of The Best Streets In Thornhill Woods. Fab Layout & Quality Finishings, Luxury End-Unit Freehold In Thornhill Woods. Conveniently Located, Minutes from Highway 7 and 407, Go Station. Excellent French Immersion Program. 9' Ceilings and Hardwood Floor. Beautifully Appointed Spacious Rooms, Huge Eat-In Kitchen W/Breakfast Bar, W/A Walk Out Backyard , Access To Garage. Partially Finished Basement (id:35762)
Home Standards Brickstone Realty
81 Pettibone Square
Toronto, Ontario
ocation ! Close To Parks/ Public School / Highway / TTC / Seneca College. Close HWY 404.Fresh Painting. New Vinly Floor in Kitchen / Living / Dining / All Bedrooms. Quartz Counter Top in Kitchen. Reverse Osmosis Systems installed in Main Kitchen. New Basement Kitchen. All Solid Hardwood underneath of Vinly / Ceramic Floor On Main Floor. Amazing Novel Design Of Built In Wardrobe Closet (2020) Private Backyard, Walk-Out/Up Basements W/ Brand New Vinly Floor with Separate Entrances with potential Rental Income!. (id:35762)
Homelife/miracle Realty Ltd
24 Steamer Drive
Whitby, Ontario
STUNNING Turn-Key Home in Whitby Shores, one of Whitby's most Desirable Communities! This Immaculate Open Concept 3-Bed 3-Bath Residence is FULLY UPGRADED Including a professionally Finished Basement with Home Office! Step in and feel right at home! This beautifully maintained gem features a fully finished basement (2024) with a recreation Room and a separate office, perfect for working from home or a quiet study space. Many Upgrades Roof reshingled 2019. New Attic Insulation 2025, New Furnace and New A/C 2022, New washer and Dryer 2022, New B/I Dishwasher 2024, New Fridge 2025, New Porch Railings and Pillars 2023, New interior Doors 2024, New Carpet in Bedrooms 2025, New Back Fence at rear 2025 and Backyard Patio 2022! Enjoy your morning coffee on the covered balcony and summer BBQs in the Private Backyard. A solid Mostly Brick Exterior, and great curb appeal make this home a standout. Steps to the School, Shopping, Lake, Trails, GO, Sports Complex! A fantastic find in a great neighbourhood in High Demand Whitby Shores! Don't miss your opportunity! (id:35762)
Century 21 Leading Edge Realty Inc.
711 - 3121 Sheppard Avenue E
Toronto, Ontario
***Fully Furnished***Spacious 1 Bedroom + Den, Fully Furnished Prime Location at Pharmacy & Sheppard! Looking for a stylish and comfortable place to call home? This fully furnished 1-bedroom + den unit offers the perfect blend of convenience, comfort, and modern living. Located in the heart of Toronto at Pharmacy and Sheppard, you'll enjoy easy access to shopping, dining, and public transit all just steps away. The open-concept layout provides ample living space, with a cozy bedroom, a versatile den (ideal for a home office, bedroom or additional storage), and a sleek, fully equipped kitchen. Whether you're unwinding after a long day or entertaining friends, this apartment offers everything you need in a move-in-ready package. (id:35762)
One Percent Realty Ltd.
903 - 2152 Lawrence Avenue E
Toronto, Ontario
Location,Location Location!!! Bright & Spacious Southwest-Facing Condo in the Heart of Scarborough! Step into this beautifully maintained 2-bedroom, 2-bathroom unit featuring an open-concept layout designed for comfortable family living. The spacious living and dining area flows seamlessly into a kitchen with quartz countertops and four stainless steel appliances. Enjoy breathtaking southwest-facing views of Toronto's downtown skyline from your private balcony, accessible from both the living area and the primary bedroom. The primary suite also includes a walk-through closet and a 4-piece ensuite bath, offering privacy and convenience. Located in a prime neighbourhood with unbeatable access to public transit, the GO Station, and Highway 401. Just minutes to Scarborough Town Centre, Centennial College, University of Toronto (Scarborough Campus), local schools, parks, and a wide variety of restaurants and shops. Additional amenities include concierge/security in the main lobby, an on-site fitness centre, underground parking, a bicycle storage locker, and ample visitor parking. This is your opportunity to own a bright, functional condo in a prime location and family oriented neighborhood. Book your private showing today! (id:35762)
Homelife/vision Realty Inc.
129 Langford Avenue
Toronto, Ontario
Beautifully Renovated Entire Home In East York Featuring 3 Bedrooms & 3 Bathrooms. Boasting 1,873 Total SqFT With A Spacious Main Level Living/Dining Room & Hardwood Floors Throughout. Open Concept Kitchen Including Stainless Steel Appliances & W/O To Sunroom/Backyard. Floating Glass Stairs Lead To Upper Level Which Includes The Primary Bedroom + 3PC Ensuite, Large Bay Window & B/I Closets. Well Sized 2nd & 3rd Bedrooms + An Additional 4PC Bath. Large Lower Level Rec Room With 3PC Bath, Full-Size Laundry Room & Ample Extra Storage Space. Backyard Includes High Quality Artificial Turf, Side Entrance, Updated Fencing & Access To Garage With 1 Large Laneway Parking Space Included. Located In An Excellent East York Area On A Very Quiet Street Just Steps To Everything The Danforth Has To Offer, Many Parks, Public Transit & Great Schools. (id:35762)
Royal LePage Real Estate Services Ltd.
12 Thyra Avenue
Toronto, Ontario
Looking for a home with good bones and great potential? Here is your "diamond in the rough". Here is an opportunity to make this home truly your own. Lovely 3 bedroom semi detached just steps away from the Danforth. Open concept living & dining room with a large eat in kitchen and mudroom to a sunny backyard. Three great bedrooms on the second floor; all with good sized closets and large sunny windows. original soaker tub in bathroom. Original hardwood floors on main and second. Large fenced backyard. Add your personal touch to make this your dream home. Close to Victoria Park Subway Station, Danforth Ave, Canadian tire, Grocery Stores, Lowe's, Taylor Creek Trail. Parking via lane. Walk to everything The Danforth has to offer. Shops, TTC, Restaurants, Parks. (id:35762)
Bosley Real Estate Ltd.
101 - 921 Midland Avenue
Toronto, Ontario
Newly renovated 1 bedroom suite in very well managed building. Walking distance to Kennedy station and new LRT Eglinton line. Proposed new Scarborough Extension 1 min walk away. Stainless steel brand new appliances. All inclusive maintenance fees, electricity, heat just pay for your internet. 500 square feet of freshly updated living space. Large balcony and main floor living no need for use of the elevator. Parking included for this unit at no extra cost. Friendly neighbours and communal building, nice place to live in or rent out. (id:35762)
Century 21 Percy Fulton Ltd.
718 - 1050 Eastern Avenue
Toronto, Ontario
Live in The Beaches Brand New Building Trendy Queen St. East's Queen And Ashbridges Bay Location. One Bedroom Facing CN Tower In Mid Level Of This New Building. Very Open And Airy, Quality Built With Warranties For Hassle-Free Living. Quite Spacious Spa Like Bathroom Has Enough Room For Your Cosmetics And Skincare Products. Easy Access To Downtown & Unionville Via Steeet Cars On Queen Right In Front Of Building, East & North Of Town Via 404 Ramp From Eastern Ave. Building Is Equipped With gym, Steam Room, Yoga Room, Convenient Multiple Entrances, 24/7 Security And Storage Space For Your Delivery Needs All Organized. (id:35762)
Royal LePage Signature Realty
Upper Floor - 1075 Gerrard Street E
Toronto, Ontario
Spacious & updated 2-bedroom apartment located on the second floor of a detached home in the heart of vibrant Leslieville/South Riverdale. This well-maintained unit features a large eat-in kitchen with custom cabinetry & granite countertops, matching his & hers bathrooms, and wainscoting throughout, adding timeless charm. Enjoy a private balcony, perfect for morning coffee or relaxing evenings.Steps to Gerrard Square Mall (Walmart, grocery, shopping), public transit, parks, elementary & high schools, and a wide variety of local restaurants. Streetcar right across the street for easy downtown access.Extras: Fridge, Stove, Washer & Dryer, A/C. Street parking available. Tenant responsible for hydro/gas/water. No animals preferred due to landlord allergies.Ideal for professionals or quiet tenants seeking a walkable, transit-friendly location with character and convenience. (id:35762)
Royal LePage Your Community Realty












