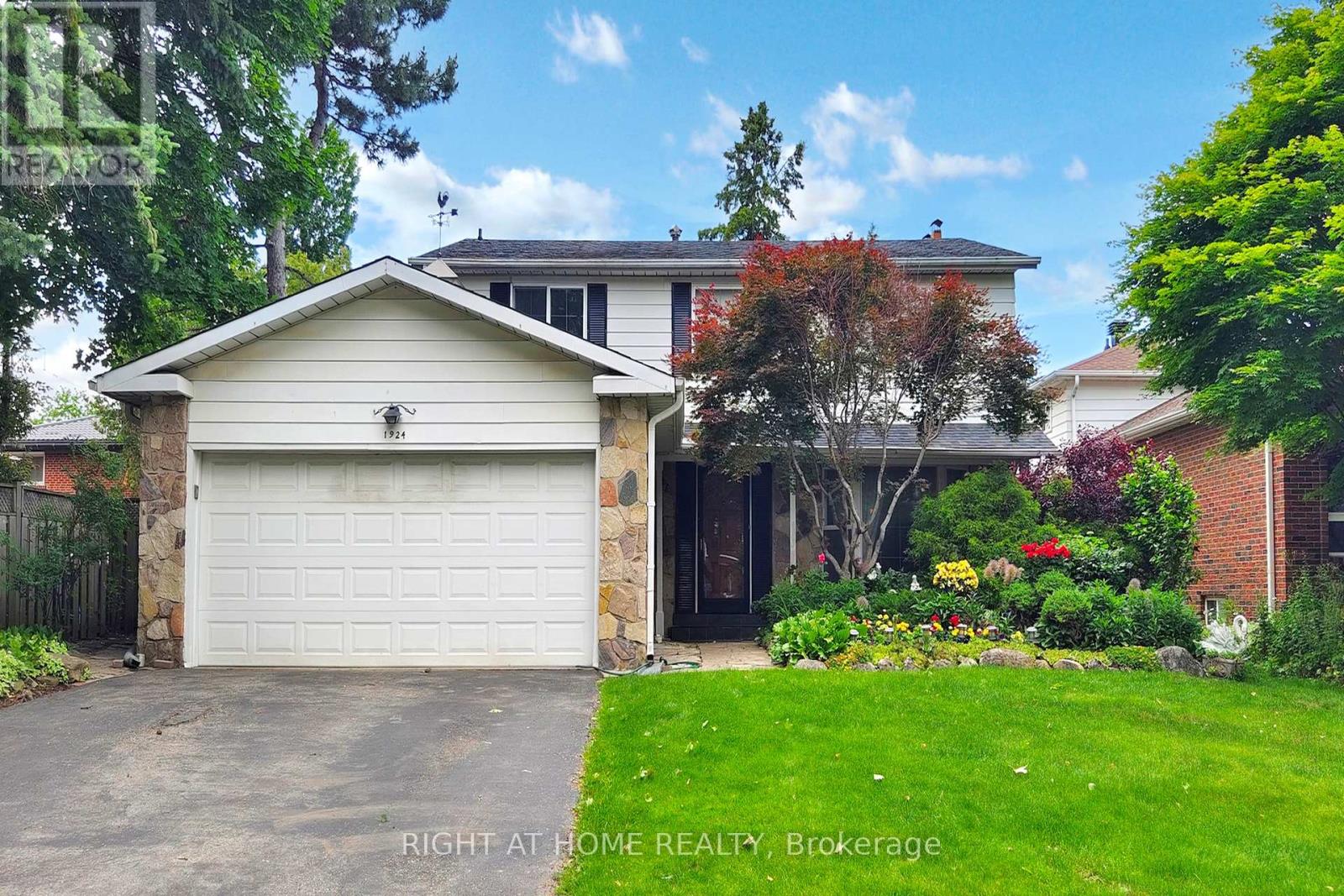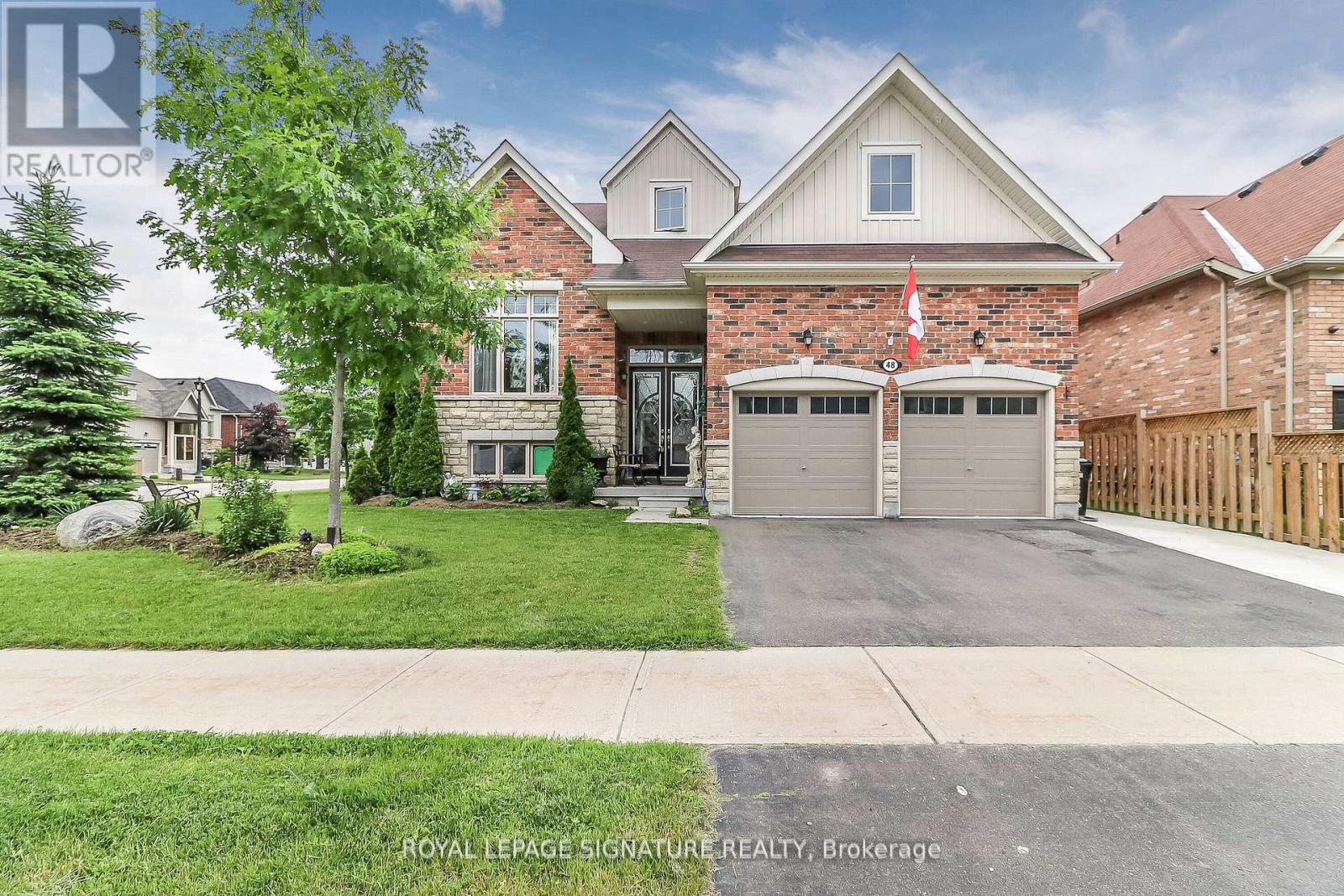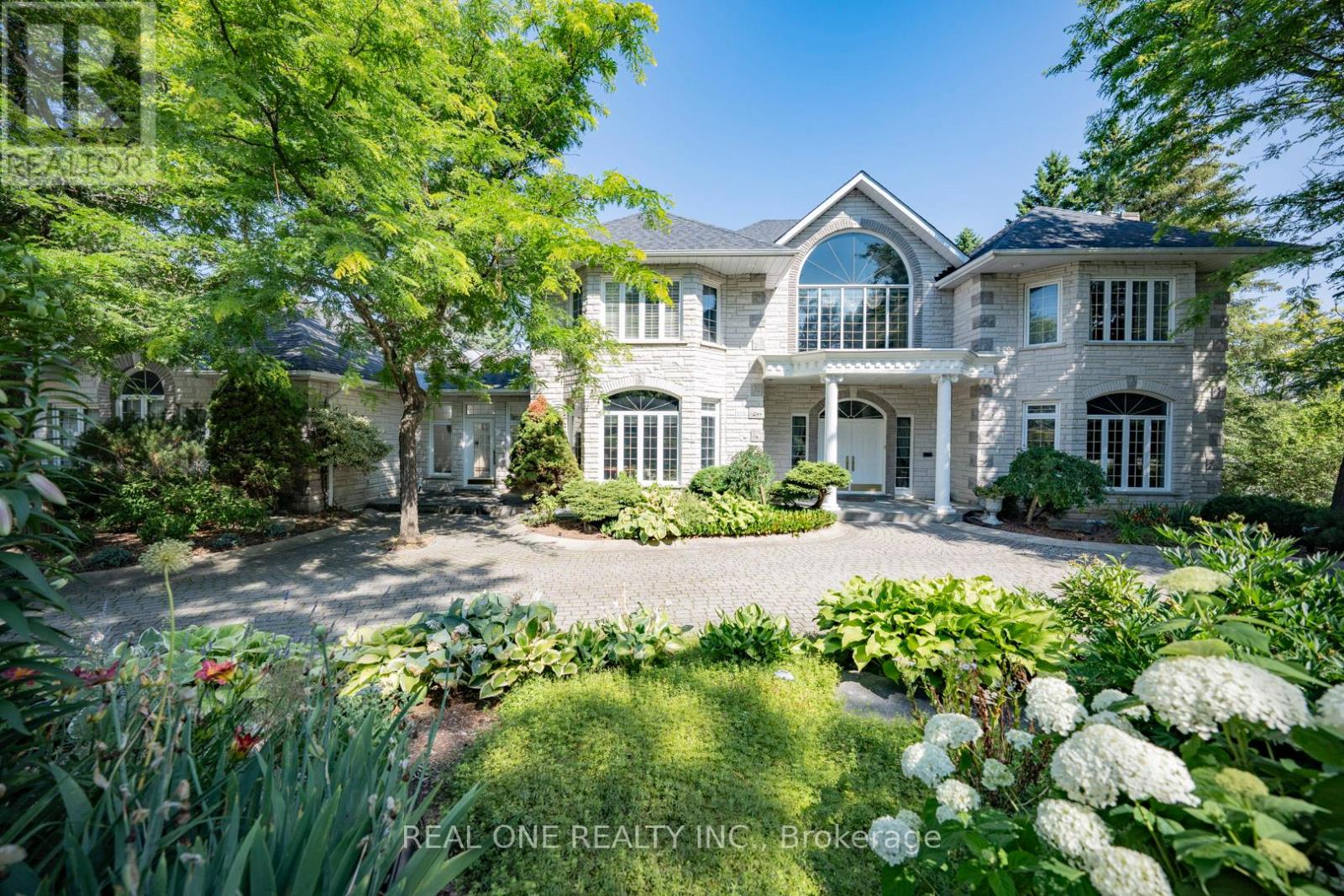29 Rowanwood Street
Hamilton, Ontario
Large, Elegant - 4 bedroom home. Renovated in 2025 2 full baths including a main floor full bath. Main floor laundry-recent new kitchen new baths, new flooring ALL IN 2025. Excellent location. Walking distance to Hamilton's largest shopping mall and trendy Ottawa Street. Large backyard, excellent QEW access. Must see this AMAZING home!! (id:35762)
Royal LePage State Realty
RE/MAX Escarpment Realty Inc.
90 - 461 Blackburn Drive
Brantford, Ontario
Modern 3-Storey Townhome Built by Losani HomesThis vacant, move-in ready 3-bedroom back-to-back townhouse offers over 1,600 sqft of interior living space, plus an additional 72 sq ft balcony, located just offthe kitchen perfect for relaxation. Bright open-concept layoutwith contemporary finishes. Features Primary bedroom offers2 closets with Ensuite. Main level offers flex space for many and insideentry to single car garage with a covered partial carport 117 sq ft.Driveway offers 1 private parking spot. Visitor parking conveniently located closeto the unit. Located Brantford neighbourhood close to parks, schools,shopping, and amenities. Quality-built ideal forfirst-time buyers, downsizers, or investors! looking for low-maintenance, stylishliving in a family-friendly area. Hot water tank & HRV is a rental. RSA. (id:35762)
Royal LePage State Realty
1332 Baseline Road
Hamilton, Ontario
Welcome to 1332 Baseline Road, a stunning home in the heart of Stoney Creek that offers the perfect blend of style, space, and comfort. From the moment you step inside, you'll be greeted by an abundance of natural light that fills every corner, creating a warm and inviting atmosphere. Thoughtfully designed with both functionality and charm, this home is ideal for families or anyone looking for a spacious and well-appointed living space. The main floor features the convenience of a laundry room, making daily routines effortless. Upstairs, the impressive great room provides a perfect gathering space, offering plenty of room to relax, entertain, or create a cozy retreat. The generously sized bedrooms ensure comfort for every member of the household, with ample space for rest and relaxation. Outside, the fully fenced backyard is an ideal setting for enjoying the outdoors. With a hot tub hook-up already in place and an above-ground pool, this backyard is ready to be transformed into your private oasis. Whether you envision summer poolside gatherings, peaceful evenings under the stars, or a secure space for pets and children to play, this home has it all. Located in a desirable neighborhood close to parks, schools, and essential amenities, 1332 Baseline Road offers the perfect balance of convenience and tranquility. With its bright and airy design, spacious layout, and outdoor retreat, this home is ready to welcome its next owners. Don't miss the opportunity to make it yours. (id:35762)
Exp Realty
3450 Post Road
Oakville, Ontario
Welcome to this meticulously crafted executive home, one of the largest models with over 3100sqft of above-ground living space. Featuring 4+1 beds and 4+1 baths with extensive builder upgrades, this home boasts a striking double-height foyer with elegant light fixtures and soaring 10ft ceilings on the main floor enhance the spacious feel throughout. The main level includes a private office and a massive dining area accented with feature walls, flowing openly into the family room making it ideal for hosting gatherings. The open concept family room is centered around a stylish gas fireplace and seamlessly connected to a chef-inspired kitchen. This culinary space features a large waterfall island with ample storage, upgraded cabinetry, high-end stainless steel appliances, a powerful 1200 CFM hood fan, and a custom pantry for optimal organization. Step outside to a beautifully landscaped, maintenance-free backyard, complete with elegant interlock, artificial turf, and a cozy gazebo. Upstairs, you will find 4 spacious bedrooms. 2 bedrooms share a stylish Jack-and-Jill bath, the 3rd bedroom features its private ensuite, and the expansive primary suite offers his-and-hers walk-in closets and a luxurious 5-piece ensuite bath. A loft area provides additional living space, ideal as a reading nook, while the upper-level laundry room impresses with custom cabinetry, shelving, and a countertop workspace. The fully finished legal walk-up basement, completed by the builder, includes a 5th bedroom and a full bath, along with a large recreation area and ample storage. With rough-ins for a 2nd kitchen and laundry, the lower level is easily convertible into a separate in-law suite or rental unit perfect for multi-generational living or generating passive income. Located in a growing, family-friendly neighbourhood with convenient access to Dundas Street and within walking distance to a soon-to-be-completed school and park, this home offers the perfect blend of luxury and functionality (id:35762)
Royal LePage Real Estate Services Ltd.
1924 Steepbank Crescent
Mississauga, Ontario
Location, location, location - in the prestigious Applewood community of Mississauga East, right on the border of Toronto. Schools, sports facilities, shopping, places of worship. Living total spaces around 3,000 sq ft. Amazing walking and bike trails, Markland Woods golf club on the other side of the road. Set on a beautiful 60 x 113.91 Feet lot, this 4 Bedroom, 3 bathroom home offers the perfect blend of both indoor and outdoor space, in a close-knit community known for its schools and green space. Upon entrance you'll be greeted by warm hardwood floors that create a cozy and inviting atmosphere throughout. The main floor boasts a formal dining room, a separate living room with serene views of a professionally landscaped garden, an eat-in kitchen and charming family room. Double garage, 3 parking in driveway, total 5 parking! Very desirable street minutes to schools, parks, golf course, Sherway Gardens, minutes to hwy 427, Pearson Airport and more! Bring your designer to add your personal touches! This home is not just a residence; it's an investment in a lifestyle. Etobicoke Centennial sports facilities - 5 minutes drive. Easy access 2mins drive to 427 highway and very close Pearson Airport. The master bedroom has extra 1more room with window. (id:35762)
Right At Home Realty
92 Cedarwood Crescent
Brampton, Ontario
Attention First-Time Homebuyers! Freehold, Prime Location, Tastefully Upgraded .. A Must-See! Welcome to this stunning Freehold Townhouse With D/ D Entrance, Backing to the Park. Comes with 3 spacious bedrooms, 2 full bathrooms, and 1 half bath. Key Features: Open Concept Living/Dining & Backyard with a Park View ideal for enjoying summer evenings. New Hardwood Flooring in the living room (2024)Completely Renovated Kitchen with appliances (2024)Smooth Ceilings with Pot Lights throughout all three levels (2024)New Staircase (2023), New Windows & Patio Door (2024), New Blinds (2024), Updated Flooring with 2x2 tiles in the kitchen and main areas (2024), Renovated Powder Room & Main Bathroom (2024), Brand New Furnace (2025), New Air Condition (2023)...Turnkey and Ready to Move In! Mins to Passport Office, Auto Mall, Walmart, Canadian Tire, 410 Highway & all other amenities such as schools, and parks. Don't miss your chance to own this beautifully upgraded home in a fantastic location! Link home as per Geowarehouse with lot dimensions 19.76 ft x 102.68 ft x 17.61 ft x 2.12 ft x 104.73 ft. Schedule a viewing today! (id:35762)
Save Max Real Estate Inc.
2783 Duncairn Drive
Mississauga, Ontario
Welcome to The Thorndale, an exceptional home offering over 4,000 sq. ft. of professionally finished living space in the heart of Central Erin Mills. This one-of-a-kind property features striking curb appeal and a private backyard oasis perfect for entertaining or relaxing. Enjoy a cedar-covered outdoor lounge with a gas fireplace, built-in gas BBQ, remote-controlled hot tub, custom sauna, full irrigation system, and lush landscaping.Inside, the redesigned floor plan is ideal for modern living and elegant hosting. The chefs kitchen includes stone countertops, upgraded cabinetry, stainless steel undermount sink, Dacor double wall ovens with warming drawer, 5-burner gas cooktop, stainless hood fan, and a KitchenAid counter-depth fridge with ice maker. The kitchen flows into a spacious family room, perfect for gatherings or movie nights.The main level also features a formal dining room, private office, upgraded staircase, and California shutters throughout. Upstairs, find four generous bedrooms, including a primary retreat with custom built-in closet system and spa-like ensuite with glass shower and soaker tub.The professionally finished lower level offers a bright and versatile layout with above-grade windows, a large rec room with gas fireplace, wet bar with two bar fridges, gym area, games zone, and a second office or potential fifth bedroom.Additional features include LG front-load washer/dryer, central vacuum, ceiling fans, upgraded lighting, garage door openers with remotes, gas furnace, central air, and a HEPA air cleaner. Located in one of Mississaugas most desirable communities, The Thorndale is a rare offering you wont want to miss. (id:35762)
Royal LePage Real Estate Services Ltd.
5210 Nova Crescent
Burlington, Ontario
Welcome to this 3-bedroom detached home located in the heart of Burlingtons family-friendly Orchard neighbourhood. This stylish and well-maintained 2-storey home features a thoughtfully designed layout with a renovated kitchen including quartz countertops, custom cabinetry, quality appliances, and a breakfast area overlooking the backyard. Upstairs, you'll find three generously sized bedrooms including a bright and inviting primary suite with plenty of closet space. The finished basement adds valuable square footage, ideal for a media room, home gym, or kids play area. Step outside to a private backyard retreat, perfect for summer BBQs. The Orchard is one of Burlingtons most desirable neighbourhoods, known for its strong sense of community, quiet tree-lined streets, and abundance of green space. You're walking distance to top-rated schools, beautiful parks like Bronte Creek, and numerous walking and biking trails. Families will love the nearby playgrounds, splash pads, and family-centric events throughout the year. Just minutes away from Appleby GO Station, major highways (407, QEW), SmartCentres, and a variety of shops, cafes, and dining options. (id:35762)
Keller Williams Referred Urban Realty
1405 - 15 Kensington Road
Brampton, Ontario
LOCATION!! Bright and Spacious 2-bedroom, 1 Washroom condo located in a highly desirable Brampton location, just steps from Bramalea City Centre, public transit, and beautiful local parks, Gym, Bus Stop, grocery Store, Library, Schools. This inviting unit offers a laminate flooring throughout, a spacious enclosed balcony with a Gorgeous East View, a Master Bedroom with W/I Closet, functional layout featuring a spacious living room, dining area, a well- equipped kitchen, and a full 4-piece bathroom. All utilities like electricity, water, heat/AC, wifi, and 1 underground parking space are included in the rent. The building offers excellent amenities, including an outdoor swimming pool, gym, party room, and ample visitor parking, making it perfect for entertaining or relaxing close to home. Available August 1, 2025. Don't miss the opportunity to live in a vibrant community with everything you need just minutes away! (id:35762)
Century 21 People's Choice Realty Inc.
54 Twenty Third Street
Toronto, Ontario
Welcome to this brand new, never-lived-in ***LEGAL*** 3 Bedrooms upper basement , just steps from Humber College Lakeshore Campus! Thoughtfully designed with modern finishes, this bright and spacious unit features a private entrance, oversized windows, sleek kitchen cabinetry, and in-suite laundry. Perfect for students, professionals, or anyone seeking a peaceful yet connected lifestyle in South Etobicoke. Enjoy walking distance to TTC, Lake Ontario waterfront trails, parks, cafés, and all the amenities of Lakeshore Village. Move-in ready and impeccably clean, be the first to call this beautiful suite home! (id:35762)
Ipro Realty Ltd.
Ipro Realty Ltd
48 Allegra Drive
Wasaga Beach, Ontario
This beautifully upgraded 2,380 sq ft home with a partially finished 1,000 sq ft basement seamlessly blends elegance and practicality for any family's needs. From the moment you step inside, you're welcomed by 9-foot ceilings, upgraded hardwood flooring, and a striking cathedral ceiling with a large rounded feature window setting the tone for the homes modern and sophisticated design. The open-concept main floor flows effortlessly into a dream kitchen, featuring extended-height cabinetry, quartz countertops and backsplash, and brand-new stainless steel appliances. A unique touch includes the conversion of the second main floor bedroom into a stylish formal dining area ideal for entertaining. The grand family room is overlooked by a bright and spacious second-floor loft, offering a perfect flex space for work or relaxation. Upstairs, you'll find two generously sized bedrooms and a full bathroom, while the primary suite on the main floor boasts a walk-in closet, luxurious en-suite, and a private walkout to a deck through elegant French doors. Step out from the breakfast area into a fully fenced backyard oasis on a premium corner lot, complete with two gazebos perfect for outdoor gatherings. Mature cedar and fruit trees, a sprinkler system, and outdoor pot lights create a serene and polished landscape. The partially finished basement includes two bedrooms, a large 4-piece bathroom with linen closet, and a full kitchen with oversized windows ideal for multi-generational living. The home is also pre-wired for a generator. This turnkey property offers style, space, and thoughtful upgrades throughout just pack your bags and move in! (id:35762)
Royal LePage Signature Realty
14 Alm Court
Aurora, Ontario
Stunning Custom-Built Estate Approx. 8,000 Sqft on 2.22 Acres in an Exclusive Family Neighbourhood. This magnificent residence boasts a timeless white stone façade and a breathtaking two-storey grand foyer. Exceptional craftsmanship throughout, with $$$ invested in custom artistic wall paintings and high-quality finishes. Featuring 5 spacious bedrooms and 7 luxurious bathrooms, this home is designed for both comfort and grand-scale entertaining. Highlights include a vast recreation area, a large wine cellar with wet bar, a state-of-the-art home theatre, and resort-style amenities: a pool, hot tub, and cabana plus plenty of room for outdoor activities. The expansive backyard is ideal for hosting large gatherings and includes ample parking for guests. Elegant, luxurious, and built to impress this is a dream home everyone will fall in love with! (id:35762)
Real One Realty Inc.












