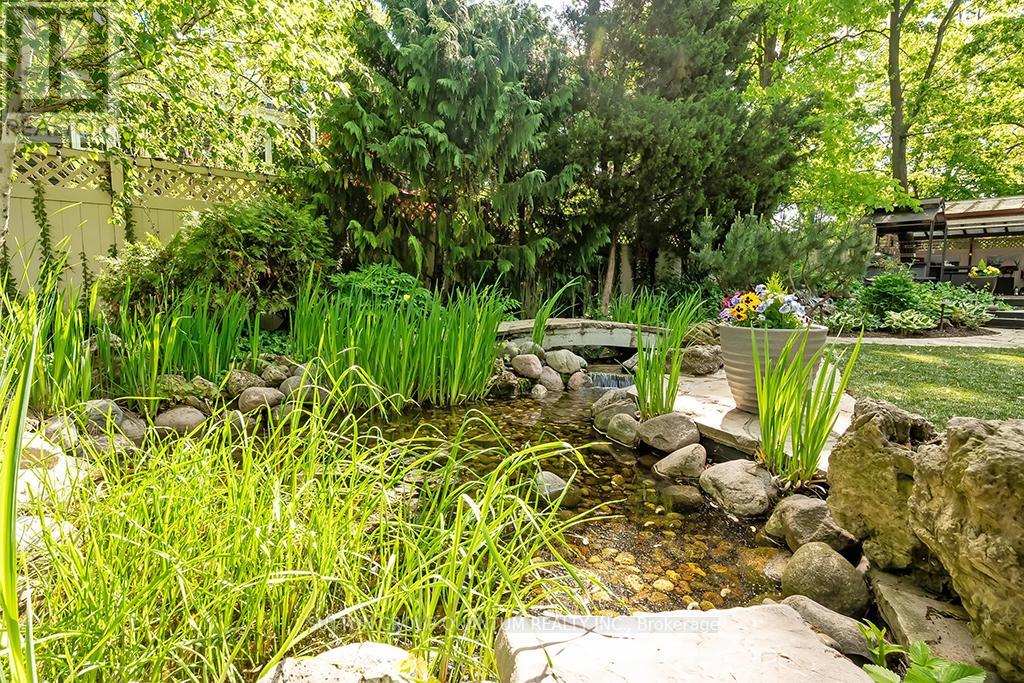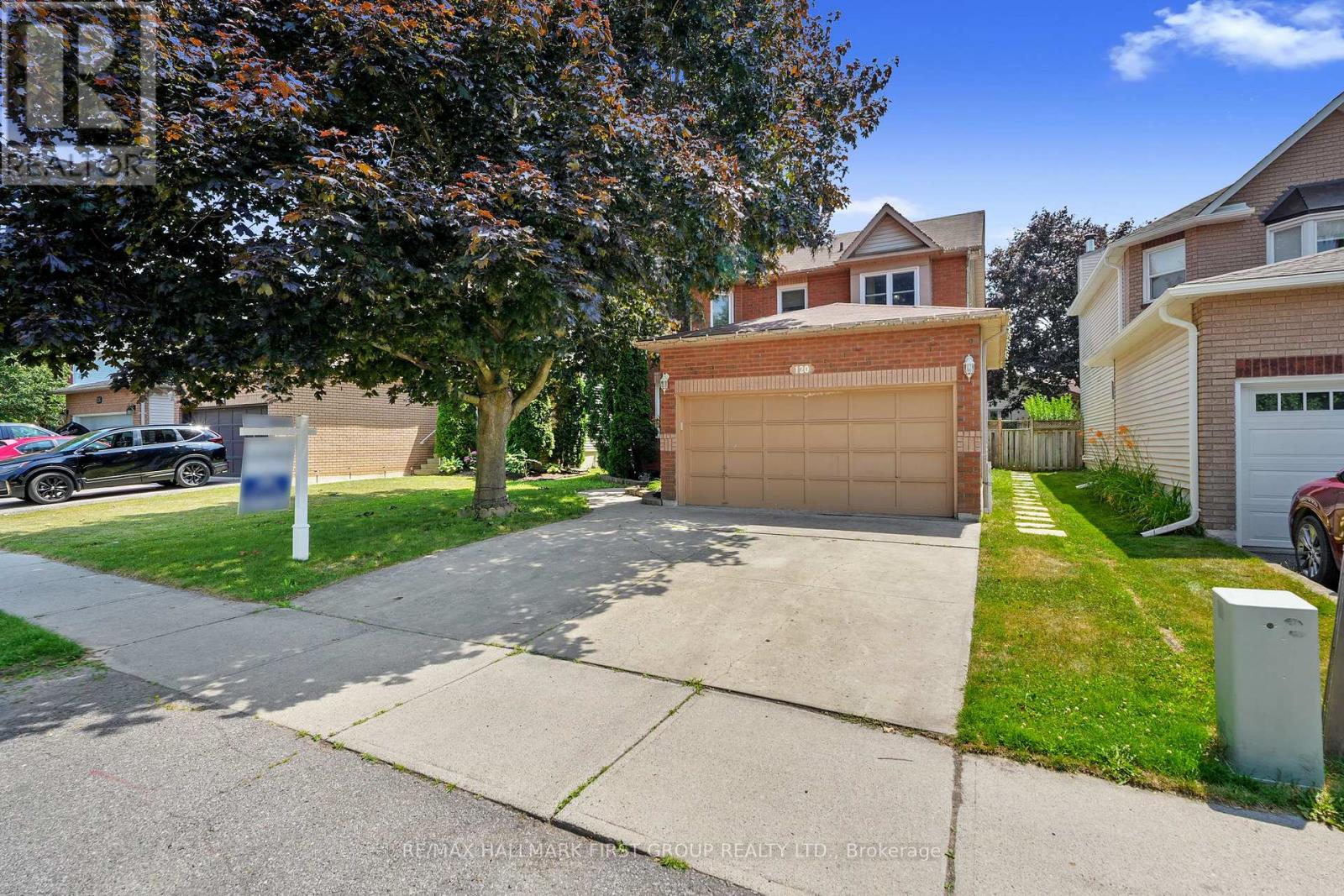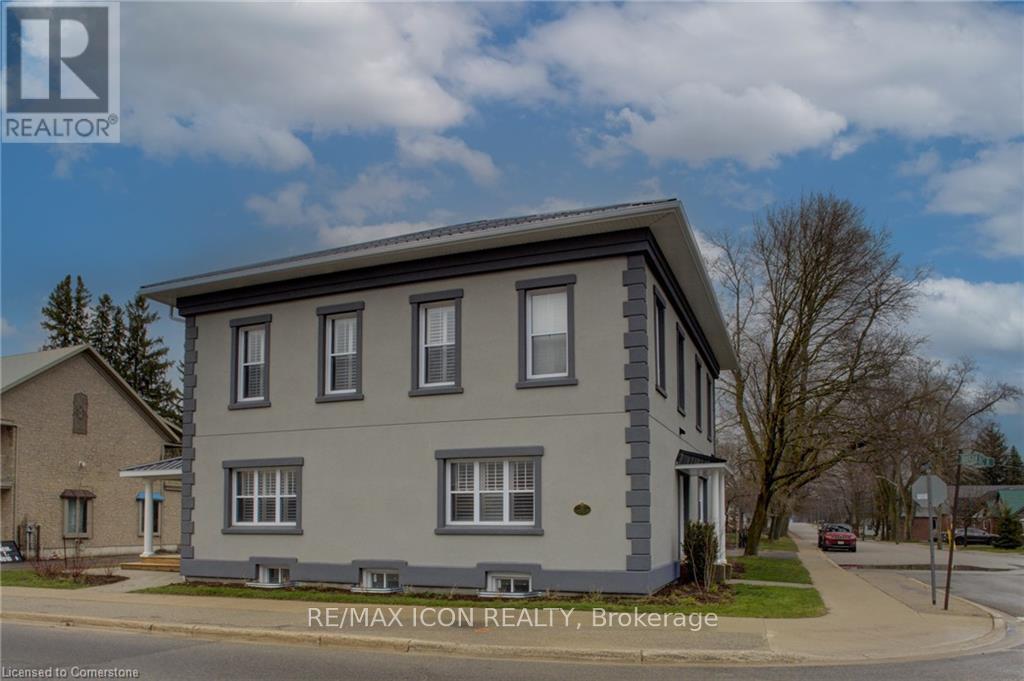70 Anewen Drive
Toronto, Ontario
Welcome to this beautifully maintained and inviting 4-level side-split in the heart of Victoria Village. With over 2,200 sq. ft. of finished living space, this centrally located home blends urban convenience with natural tranquility. A built-in 2-car garage and newly sealed 4-car driveway add practicality, and its ideally situated along a TTC bus route just a short walk to the soon-to-be-completed Eglinton LRT. Thoughtfully updated, this warm family home features fresh exterior paint and refreshed landscaping, creating excellent curb appeal. Inside, the kitchen shines with quartz countertops, SS appliances (under 5 years old),new flooring and updated lighting throughout. All bathrooms have been renovated or updated, including a stunning 2-piece ensuite in the primary bedroom with a mosaic-tiled floor and feature wall, with potential to add a shower. Brand new furnace/AC. The main level welcomes you with a large front closet and an open-concept living and dining area anchored by a cozy wood-burning fireplace. Upstairs, the spacious primary bedroom boasts the updated ensuite, while two additional bedrooms share a modernized main bathroom with new flooring, lighting, mirror, and a new closet. Four levels have ceiling heights of 7-8 feet. The first lower level offers a bright family room with a separate side entrance to a private backyard. Combined with the basement level this space could easily become a one-bedroom in-law or income suite. The basement includes a second family room or fourth bedroom with a fireplace, an updated full bathroom, and laundry. Families will appreciate being within walking distance of three excellent local schools. Nature lovers will enjoy nearby ravine trails where the soothing sound of birdsong welcomes you daily at your doorstep. Enjoy four nearby parks and many recreation facilities, plus easy access to Shops at Don Mills, Golden Mile,DVP,401,and downtown just 10-15 mins. Experience the warmth, space and potential this home has to offer. (id:35762)
Bosley Real Estate Ltd.
318 - 633 Bay Street
Toronto, Ontario
Welcome Home! Conveniently located near Dundas and Bay, this amazing 1 + Den condo has an open concept floor-plan and an abundance of natural light from the large solarium. The building has many amenities and easy walking distance to many restaurants and transportation. (id:35762)
Exp Realty
801 - 25 The Esplanade
Toronto, Ontario
Beautifully renovated, Bright, South Facing 725 S.F. 2 Bdrm. W/Lake View. Laminate Floors Throughout, Minutes To Harbour Front, St. Lawrence Market, Restaurants, Financial, Entertainment, Distillery District, Union Sta. Amenities On The 6th & 33rd Floors: Lge. Jacuzzi, S.O.T Art Gym, Saunas, Billiards, Lounge W/Lge Screen Tv., Party Room W/Fireplace, Board Room, 7 Outdoor Terraces. Ideal Location, Partially Updated Suite, Large Bathroom, Great Floor Plan. 24 Hrs. Security (id:35762)
Keller Williams Referred Urban Realty
228 - 4005 Don Mills Road
Toronto, Ontario
Welcome To A 2 Parking Spots Tridel Built Family Oriented Bright and Spacious 2+1 2-Story Condo Townhome In Prime Location! All Utilities & Cable TV Included In Maintenance Fee. The Building Has an Indoor Swimming Pool, Gym, Sauna, etc. A Quiet Neighborhood Surrounded By Top Ranked Elementary & Secondary Schools W/ Easy Access To HWY 404/407/401, Parks. Close To Shopping Centers, Supermarket, Restaurants, Seneca & Transit TTC Bus Stop & More. Newer windows (2020),Upgrades (2019-2025) include: some new paints, bathrooms & kitchen countertops, washer & dryer, 2 toilets, etc. Come and see to appreciate it. (id:35762)
Century 21 Percy Fulton Ltd.
7 Dunlop Court
Brampton, Ontario
Wow, This Is An Absolute Showstopper And A Must-See! Priced To Sell Immediately! This Stunning 3-Bedroom Home With A Bachelor Suite Legal Basement Apartment Offers Exceptional Curb Appeal And Incredible Value. With Approximately 1,900 Sqft Of Total Living Space, Including The Newly Built Legal Basement Suite, This Property Is Ideal For Both Families And Investors Alike! Step Into A Thoughtfully Upgraded Home That Seamlessly Combines Comfort, Style, And Income Potential. The Basement Apartment Is Fully Legal, With Two-Unit Dwelling Registration Completed In October 2024, And Currently Rented For $1,250/Month (Previously $1,300), Offering Immediate Rental Income. Each Unit Features Private Laundry, Ensuring Convenience And Independence! Enjoy Quartz Countertops In Both Kitchens And All Washrooms, Creating A Clean, Modern Look Throughout. The Main Floor Offers A Separate Living Room, Perfect For Entertaining Or Relaxing With Family! Exterior Upgrades Include New Concrete Work, Fresh Lawn Sodding, And A New Lennox AC Installed In August 2024 With A 10-Year Extended Warranty. Additional Enhancements Feature A New Cooktop (Jan 2024), Main Unit Washer & Dryer (Oct 2024), Blow-In Attic Insulation, And Rockwool SafenSound Insulation In The Basement Ceiling For Soundproofing! This Home Is Equipped With Fully Owned Smart Security Features Including Wired CCTV With DVR (No Subscription), A Digital Lock, Video Doorbell, Garage And Door Motion Sensors, And Three Water Leak Sensors! Stylish Touches Complete The PackageNew Zebra Blinds On The Main Floor, Honeycomb Blinds In Upstairs Washrooms, And Fresh Curtains In The Bedrooms! ((( Walk-In Distance To Mount Pleasant GO Station, Perfect For Daily Commuters!)) Near Lake Louise Parkette! A True Turnkey Home Offering Modern Living, Rental Income, And Peace Of MindDont Miss Out On This Exceptional Opportunity! (id:35762)
RE/MAX Gold Realty Inc.
28 Red Ash Court
Brampton, Ontario
This is a RARE OPPORTUNITY to own a FULLY RENOVATED, EXECUTIVE HOME with the LEGAL BASEMENT APARTMENT, you truly have to see it to believe it! * UNIQUE Multi-Family Home, suitable for Dual families plus renting the basement apartment for extra income * Featuring 5+2 BEDROOMS, 1 OFFICE & 6 BATHROOMS, this home offers LUXURIOUS LIVING SPACE with THOUSANDS SPENT on HIGH-END UPGRADES in interior and exterior. * The home is ready with ETHERNET WIRING and MULTI-CAMERA SURVEILLANCE. * The MAIN FLOOR features GRAND 9' CEILINGS, HARDWOOD FLOORING throughout, POT LIGHTS, & TWO SEPARATE LAUNDRY AREAS. * The OPEN-CONCEPT layout includes a SPACIOUS LIVING ROOM, ELEGANT DINING ROOM, and a MODERN KITCHEN equipped with GRANITE COUNTERTOPS, PANTRY, STAINLESS STEEL SMART APPLIANCES including a CHEF'S COOKING RANGE, WINE COOLER, and PANTRY. * Upstairs, you'll find FIVE GENEROUSLY SIZED BEDROOMS with TVs in FOUR BEDROOMS, each with access to THREE FULL BATHROOMS, including a PRIMARY SUITE with a LUXURIOUS 5-PIECE ENSUITE. * The LEGAL BASEMENT APARTMENT features a SEPARATE SIDE ENTRANCE plus INTERIOR ACCESS, TWO BEDROOMS, TWO FULL BATHROOMS, SEPARATE LAUNDRY, and a MODERN KITCHEN with QUARTZ COUNTERTOPS and STAINLESS-STEEL APPLIANCES, plus a SEPARATE OFFICE ROOM * MULTIFAMILY HOUSE IDEAL FOR IN-LAWS OR RENTAL INCOME. * The EXTERIOR offers a FULLY FENCED and LANDSCAPED BACKYARD with INTERLOCKING STONE, SPRINKLER SYSTEM, MODERN PERGOLA, and AMPLE SPACE FOR ENTERTAINING. * The DOUBLE GARAGE outfitted with FloorX2 epoxy, Garage Gator overhead lifts, and EXTENDED DRIVEWAY provides PARKING FOR SIX (6) VEHICLES. * Kid-friendly neighbourhood with bus stops for 3 different schools * Located near TOP-RATED SCHOOLS, PARKS, TRANSIT, SHOPPING, and MOUNT PLEASANT GO STATION and BRAMPTON INNOVATION DISTRICT GO STATION, this home is MOVE-IN READY. It offers the PERFECT COMBINATION of LUXURY, COMFORT, and CONVENIENCE. * ACT FAST THIS HOME IS PRICED TO SELL AND WONT LAST! * (id:35762)
Exp Realty
3657 Greenbower Court
Mississauga, Ontario
TRULY OUTSTANDING CURB APPEAL!!! THIS HOME IS SITUATED ON A MOST SOUGHT AFTER SECLUDED COURT IN ONE OF MISSISSAUGAS MOST COVETED NEIGHBOURHOODS. THIS FAMILY/EXECUTIVE HOME CONSISTING OF 3487 SQUARE FEET (AS PER MPAC) IS BEING OFFERED FOR SALE FOR THE FIRST TIME BY THE ORIGINAL OWNERS. THIS IS AN IRREGULAR PROPERTY 46.40FT FRONTAGE, 114.34FT SOUTH, 161.65 FT NORTH AND 128.67 FT ACCROSS THE REAR. THIS IS TRULY A REMARKABLE OFFERING WITH A VERY FUNCTIONAL MAIN FLOOR WITH A DEN OR OFFICE, SEPARATE FORMAL DINING ROOM, OPEN CONCEPT DOWNSVIEW KITCHEN WITH STAINLESS STEEL APPLIANCES COMMERCIAL RESTAURANT GARLAND RANGE AND COOKTOP, CENTRE ISLAND (9FT BY 3FT). KITCHEN OVERLOOKS FAMILY ROOM WITH WET BAR, FLOOR TO CEILING STONE FIREPLACE (GAS), BUILT IN OAK BOOKCASES, WALK OUT TO DECK AND SOLARIUM (20FT BY 17FT). PICTURESQUE VIEWS OR LANDSCAPING IN BOTH FRONT YARD AND REAR YARD SETTING. EXTREMELY PRIVATE REAR YARD SETTING FEATURES STREAM, POND AND WATERFALL AND EXTENSIVE DECKING. IDEAL FOR ENTERTAINING YOUR FAMILY AND GUESTS OR FOR QUIET ENJOYMENT!! (id:35762)
Sutton Group Quantum Realty Inc.
71 Parkview Road
St. Catharines, Ontario
Welcome to 71 Parkview Road a charming open-concept bungalow in a family-friendly neighbourhood! This 2-bedroom home offers a bright, functional layout with 4 appliances included (fridge, stove, washer, dryer) Step outside to a covered porch perfect for entertaining and enjoy a spacious backyard ideal for kids, pets, or relaxing. Convenient on-site parking and a great location close to schools, shopping, and transit. Pictures are from prior to current tenancy. Extensive plumbing upgrades completed, including full replacement of the clay sanitary drain, installation of new PVC cleanouts, updated underground drainage, and a new floor drain in the furnace room. A valuable upgrade offering peace of mind for years to come! A great opportunity for first-time buyers, downsizers, or investors! (id:35762)
Exp Realty
32 Sleeth Street
Brantford, Ontario
Gorgeous Detached Home With 44 ft Frontage On a Pie-shaped Premium Lot with Privacy In The Back!! This Beautiful Home Boasts A Very Practical Layout with Hardwood Floors On The Main Level. 9' ft ceiling Height On Main level. Office/Den in the Front. Cozy Up Next To The Fireplace In This Open Concept Family Room, Dining & Kitchen Combo. Chef-Delight Kitchen With Quartz Countertops, Upgraded Cabinets, Stainless Steel Appliances, Pantry And More! Oak Staircase Leads To Spacious 4 Bedrooms With Ensuites For Each. Massive Size Master Bedroom With Walk-in Closet & 5pc Ensuite. Laundry on Second Level For Your Convenience. Exterior Potlights. Enjoy the Huge Backyard To Entertain your Guests. Great New Community For Families. Close To Amenities And Highway. A Must See!!! (id:35762)
Save Max Supreme Real Estate Inc.
120 Sutherland Crescent
Cobourg, Ontario
Nestled in the heart of Coburg's sought-after Chipping Park neighbourhood, this spacious two-storey home offers exceptional living for the growing family. Featuring four generously sized bedrooms, a finished basement, and a fully fenced yard, there's plenty of room to live, work, and play. Plus, enjoy peace of mind with a recently updated roof. A large front foyer with a curved staircase makes a memorable first impression. The main floor flows beautifully, featuring a bright front living room with a bayed window nook, a formal dining room flooded with natural light, and an eat-in kitchen with classic wood cabinetry, a corner sink with dual windows, tile backsplash, and an informal dining area with a pantry and walkout to the backyard. Adjacent to the kitchen, a cozy family room with a gas fireplace provides the perfect spot for quiet evenings. A guest bath, main floor laundry, and inside entry to the attached garage add convenience. Upstairs, the expansive primary bedroom features a walk-in closet and private ensuite with a jetted tub and a separate shower. Three additional bedrooms and a full bath complete the second floor. The finished lower level offers even more space, featuring a large recreation room with a bar area, as well as a den and an office, ideal for hobbyists or a home-based business. Outside, enjoy summer days on the sprawling back deck overlooking the lush garden with established perennials, a lilac tree, blackberry bush and fire pit area. Located just minutes from schools, parks, shopping, restaurants, and Highway 401, this well-maintained home is the perfect blend of comfort, space, and convenience. (id:35762)
RE/MAX Hallmark First Group Realty Ltd.
302 - 5 Wood Haven Drive
Tillsonburg, Ontario
Welcome to 5 Wood Haven Drive, Unit 302 A Showcase Model Home with Premium Upgrades! Experience luxury living in this meticulously maintained 3-bedroom, 3-full bathroom model condominium Townhome, showcasing top-tier upgrades and thoughtful design throughout. Located in a highly sought-after community, this one-owner home offers spacious, move-in ready living with modern elegance and exceptional attention to detail and the furniture is included! Key Features: Model Home with Premium Finishes: As the original model unit, this home features the finest upgrades, high-end finishes, and designer touches throughout. Spacious, Open-Concept Layout: Bright and airy living space flows seamlessly into the dining area and modern kitchen perfect for entertaining or everyday comfort. Gourmet Kitchen: Boasts sleek stainless steel appliances, Large granite countertops, ample cabinetry, and soaring ceilings above the front-facing sink that floods the space with natural light. Luxurious Primary Suite: Includes a large bedroom, walk-in closet, and a private ensuite with heated floors and large mirrors for a spa-like experience. Versatile Second & Third Bedrooms: Ideal for guests, a home office, or additional living space each with access to a full bathroom for ultimate convenience. Private Deck with Gas BBQ Hookup: Enjoy outdoor living on your own private deck, complete with a gas line hookup for barbecuing perfect for summer nights. Main level Laundry: Full-size washer and dryer for added ease. Double Car Garage: Includes a 2-car garage with remote control for secure and convenient parking. Community Perks: Beautifully maintained grounds with walking trails and lush green spaces. Peaceful, friendly neighbourhood close to shopping, dining, and major transit routes. This exceptional unit is a true showcase home in move-in ready condition offering a rare combination of style, functionality, and comfort. Don't miss your chance to own this standout property. (id:35762)
The Agency
A - 133 Birmingham Street E
Wellington North, Ontario
Step into this beautifully renovated century home, offering 3 spacious bedrooms and 1.5 stylishly updated bathrooms. Thoughtfully modernized throughout, this lease opportunity features a bright, contemporary kitchen with sleek quartz countertops and brand-new stainless steel appliancesideal for home chefs and entertainers alike. The open-concept living spaces blend charm and function, while the convenience of in-suite laundry adds to everyday ease.This home offers excellent walkability to shops, dining, and everyday conveniences. With parking for two vehicles and just under an hour to Waterloo, Guelph, and Orangeville, its the perfect blend of small-town living and accessibility. If you're seeking a vibrant community with a friendly atmosphere, this could be the ideal place to call home. (id:35762)
RE/MAX Icon Realty












