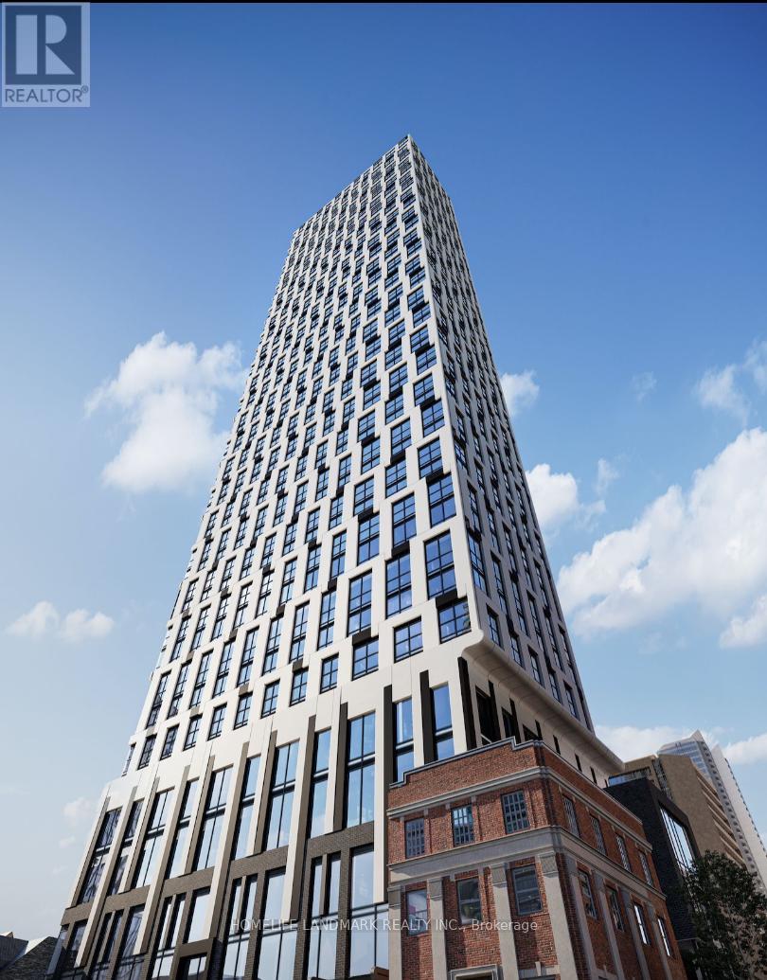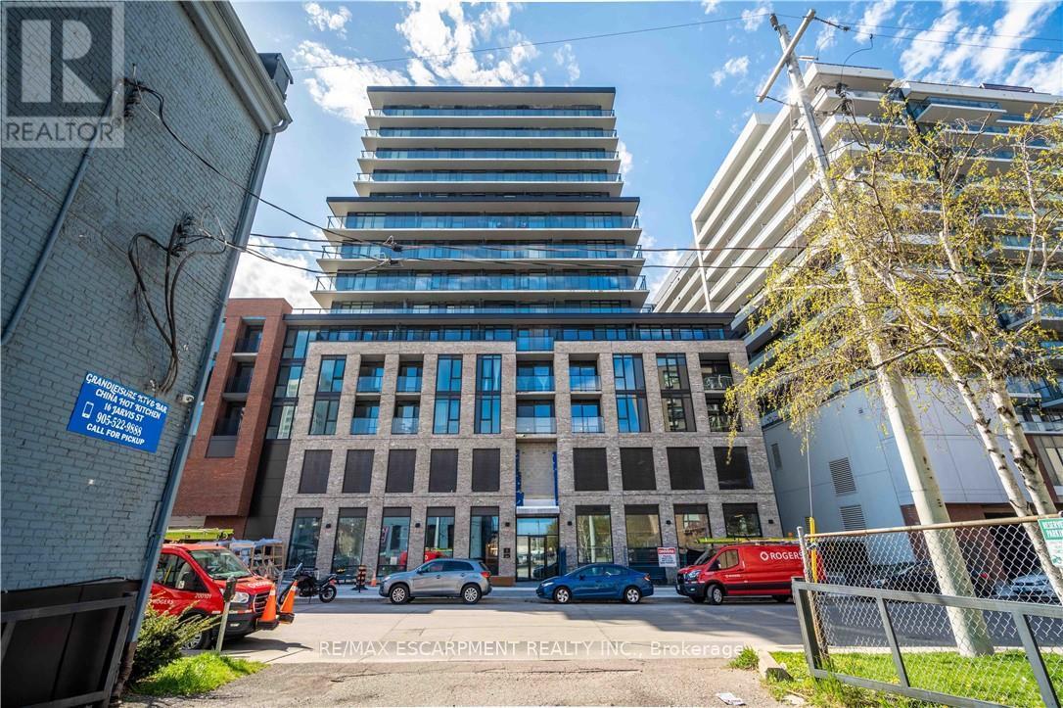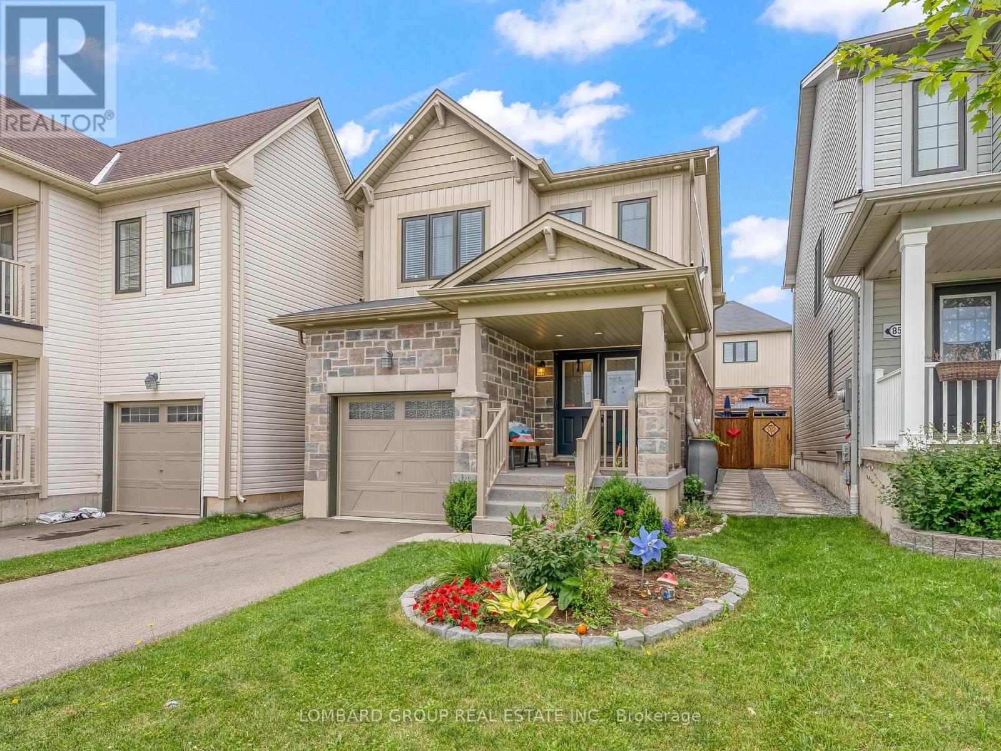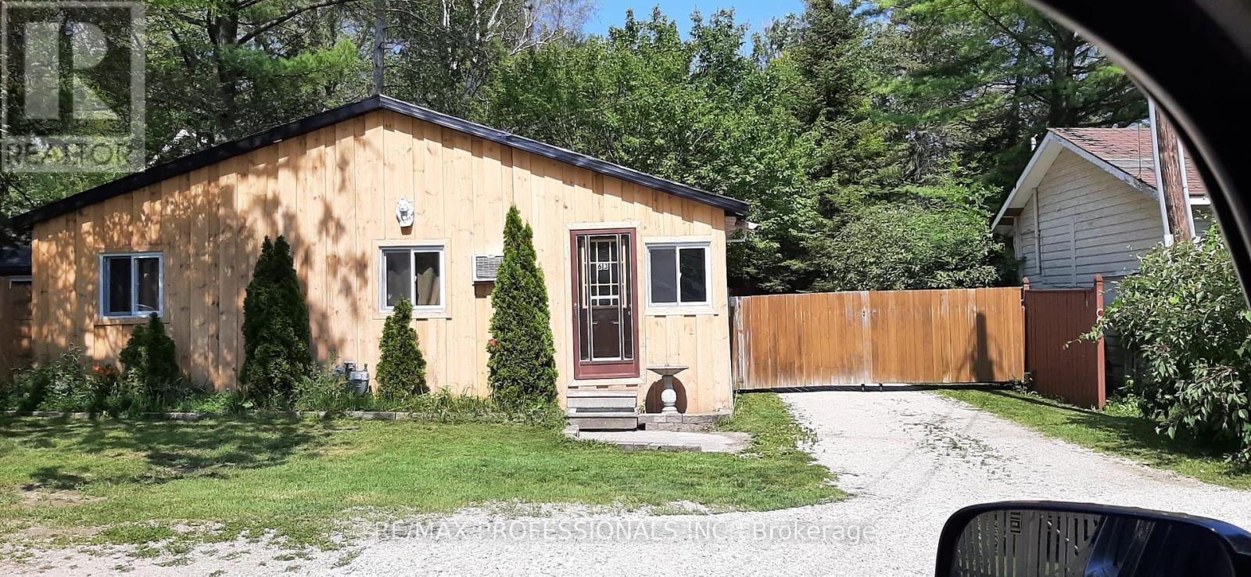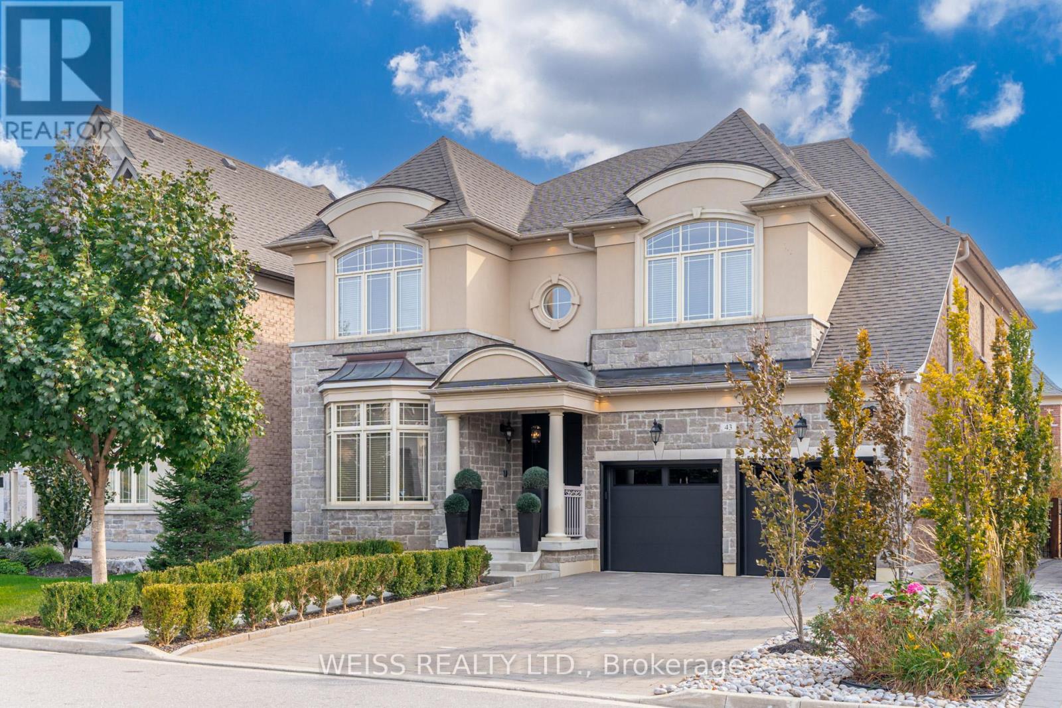148 Davisville Avenue
Toronto, Ontario
Pay attention, there aren't many of these lovely little bungalows left in the heart of Davisville Village! Ideal for a young family starting out or active midtown retirees wanting to give this family home a second life with a loving reno, or a contractor seeing an opportunity to renovate more substantially or even build. And if you're looking for this great bungalow, if you drive by too fast you might miss it. With its 153 ft lot, this little gem was built far away from the bustling curbside of Davisville and the extra long private drive allows parking for mulitple cars. This bungalow packs a mighty punch with 2 bdrm on the main floor plus a seasonal solarium in tandem to the primary bedroom and a 4 PC bathroom on the main floor. Plus 2 more bdrms in the basement and a 3 PC bath as well as a large rec room with above ground windows and a separate walk-out to the FRONT of the property from the basement. Ideal for converting the 6 ft+ basement into a separate apartment (but not retrofitted for use at this time). The hardwood floors are beautiful and the non-functional fireplace was removed for more living space and pot lights were installed throughout. This home has been well maintained and updated for over 50 years by the current owner. Steps away from June Rowlands Park with its splash pad for the little ones, picnic tables and tennis courts. And let's not forget the AppleTree Farmers' Market in summer. You're a 10 min walk to the June Rowlands Greenbelt access on Merton with its bike/walking trails that connect across the city. The Davisville subway station is a 7 min walk. And you can walk to the local shops, services and restaurants along Mt Pleasant and Yonge St. NOTE: This property is sold via a Power of Attorney and as such is sold in "As Is" condition. (id:35762)
Bosley Real Estate Ltd.
#1717 - 252 Church Street
Toronto, Ontario
lOCATION!LOCATION!Location! Core of center in DT. Within walking distance to St. Lawrence Market and just minutes away from the Shoppers, Eaton Center, IKEA, GO Station and other public transit options. West Clear and Bright View ,Higher Floor 1 Bedroom Unit for lease. Brand-new suite has an open-concept design, and stunning city views with no block views. Kitchen Aid Fridge/Dishwasher/Whirlpool Cooktop/Oven/Microwave. move in and enjoy the DT life! (id:35762)
Homelife Landmark Realty Inc.
908 - 1 Jarvis Street
Hamilton, Ontario
Knock on this door at 1 Jarvis Street #908, in the core of Hamilton downtown. Brand new, never lived in, this ultra modern building featuring 1+1(den/bedroom) and 2 bathrooms. Many upgrades including rich quartz tops, stove top, hidden dishwasher, washer, dryer and vinyl flooring throughout (no carpets). Building amenities include fitness centre, lounge, 24 hour concierge, yoga room and much more. Wonderful views from balcony of escarpment and downtown core. (id:35762)
RE/MAX Escarpment Realty Inc.
389 Front Street
Central Elgin, Ontario
Immediately Available. Furnished Outstanding Panoramic Lake Views from this house! This open-concept 2 bedroom, 1 bath, Bungalow with an attached 1.5 car Garage, double car driveway with interlocking Brick And a Large breezeway is bigger than it looks! Sporting a 40' wide house front on an 80 foot frontage on the corner lot. Spectacular water views are visible all year round from several large west and south-facing windows, and from two wide porches. Very bright inside with lots of natural light! Solid Oak Hardwood flooring throughout the Livingroom, Dining room, and Bedrooms. Large room sizes. Very large Master Bedroom, with a walk-in closet and 2nd closet. 2nd bedroom faces the water, is open into hallway for air/light flow, easy to re-enclose it. Solid Oak cabinets in the Kitchen. Bbq is allowed in the backyard. New Shingles done recently (2020). Side yard boasts a large deck for outside entertaining, a nice lawn & garden, a partially fenced yard.This house comes with appliances, laundry, a Forced Air Gas Furnace, lots of natural light from many windows, updated plumbing and breakers. Approx total square footage is 1420sf of int living space, garage adds another 310sf, Total 1730 SQ FT. (id:35762)
Ipro Realty Ltd.
83 Arnold Marshall Boulevard
Haldimand, Ontario
Gorgeous Detached Home in Empire Avalon A Master planned Community A Must See! With 3 Bedrooms 3 Baths. Large Porch, Large Windows, Beautiful Fenced Backyard With Plenty of Sunlight All Day Long. Perfect for young Families Seeking a Safe, Welcoming, and Vibrant Community. Approximately 15 Mins Drive to Hamilton, Surrounded by Plenty of Green Space. Unspoiled Basement you can Finish as per Your Liking. (id:35762)
Lombard Group Real Estate Inc.
4011 Lantern Lane
Burlington, Ontario
This 3184 Sq. Ft Plus 1775 Sq. Ft Finished Bsmt. Home Is Situated In A Private Court In The Prime Lakeshore Community Within Minutes To The Lake Amongst Multi Million Custom Built Homes, Having Pride Of Ownership Throughout, Manicured Grounds With A Large Deck For Family Gatherings, Open Concept Layout With An Almost Greenhouse Kitchen Bringing The Outdoors In With Sunshine Flooding In, Numerous Updates, Renovated Kitchen with Granite Countertops And Center Island, Ample Cupboard Space. Open To A Large Family Room With Built In Cabinetry And Feature Walls, Numerous Floor To Ceiling Windows, Newer S.S. Appliances, Unique 2nd Floor Loft (Bedroom) With Slanted Ceilings, Open Concept Bsmt With Kitchenette For Convenient Entertaining. Some Room Left For Your Own Personal Touches. Immaculate Move In Condition. Shows 10+++. **EXTRAS** Ent-To Garage. Main Floor Den. Hardwood Floors And Smooth Ceilings Throughout, Interlocked Driveway, No Sidewalk, Renovated Kitchen, Formal Dining Room. Open Concept Layout. (id:35762)
RE/MAX Premier Inc.
63 Beck Street
Wasaga Beach, Ontario
63 Beck St, Wasaga Beach Where Opportunity Awaits! This multi-unit property is ideal for investors or large families, offering incredible potential in a prime location just minutes from Wasaga Beach Area 1 boardwalk, restaurants, shopping and much more. Currently operating as a seasonal cottage court business with 95% occupancy during the summer months and a steady income stream throughout the winter. The property includes three separate units: Unit 1: 3 bedrooms, 1 bathroom Unit 2: 2 bedrooms, 1 bathroom Unit 3: 3 bedrooms, 1 bathroom With a strong rental history on Airbnb, this property attracts consistent short-term guests and maximizes your earnings. It also holds potential for long-term rental income. Estimated annual income exceeds $70,000.The front unit could be converted into a storefront or repurposed for other business ventures. Don't miss out on this incredible investment opportunity! (id:35762)
RE/MAX Professionals Inc.
4760 Concession Road 7 Sunnidale
Clearview, Ontario
Top 5 Reasons You Will Love This Home: 1) This breathtakingly restored historic church has been transformed into a one-of-a-kind residence, nestled just minutes from in-town amenities and commuter routes including Highways 10 and 26 2) Tucked above the garage, a fully self-contained unit adds incredible versatility, ideal as an Airbnb, rental suite, or private guest quarters for extended family 3) Set on a picturesque 3/4 acre lot, the property invites you to soak in sweeping views, lounge by the sparkling pool, and enjoy the peaceful outdoor spaces 4) Inside, original stained-glass windows cast colourful light across the space, preserving the building's soulful essence while creating an atmosphere of elegance and warmth 5) Fully updated with thoughtful renovations throughout, preserving its unique heritage while offering all the conveniences of modern living. 2,487 above grade sq.ft. Visit our website for more detailed information. (id:35762)
Faris Team Real Estate
3327 9th Line
Bradford West Gwillimbury, Ontario
Set on approximately 7.7 acres of pristine countryside, 3327 9th Line is a breathtaking custom-built country retreat home, offering a perfect blend of rustic charm, modern luxury, and masterful craftsmanship. Natural elements refine this one-of-a-kind residence, surrounded by lush gardens and framed by sweeping landscapes. Featuring 3+1 bedrooms and 4 bathrooms, this stunning majestic architectural home welcomes you with grand lodge-style interiors enhanced by natural stone, rich wood beams, and exquisite millwork. The heart of the home is a soaring great room, showcasing a dramatic 33-foot stone fireplace and a full wall of windows that flood the space with natural light and panoramic views. The gourmet kitchen, blending old-world character with modern finishes, flows seamlessly to a spacious deck and BBQ area - ideal for outdoor entertaining against the backdrop of the expansive property. Upstairs, the private primary suite offers a true sanctuary, complete with a spa-like ensuite featuring a walk-in glass shower, soaking tub, and walk-in closet. The finished walkout basement extends the living space with a full bar, recreation room, gym area, guest bedroom, full bath, and a rejuvenating steam room for total relaxation. Enjoy cozy evenings gathered around two gas fireplaces or the charming wood-burning fireplace, with in-floor heating warming all tiled areas and a whole-house sound system providing ambiance throughout. A spacious 3-car garage equipped with an EV charger, plus a fully self-contained loft apartment (complete with kitchen, bedroom, and bath), offers incredible flexibility for guests, family, or rental potential. Additional features include a Generac generator, large workshop shed, sprinkler system, fibre optic internet, and a wired security system - ensuring complete peace of mind. This is country living at its finest, where timeless natural beauty meets luxurious modern comfort in a truly unparalleled setting. (id:35762)
Royal LePage Rcr Realty
801 - 7191 Yonge Street
Markham, Ontario
World On Yonge At Steeles. Beautifully Finished Office, Professional Layout With Glass Enclosed Meeting Room And Kitchenette Ready To Move In. On Site Security. Ample Underground Parking. Part Of Mixed Use Professional Office, Hotel, Shopping, Residential Complex. Next To Shopping Mall , Bank, Supermarket, Restaurant, Hwy 407, 7, 404.Ample Underground Parking. Extras: Suitable For Any Professional Office, Services Including: Law/Accounting Firm/ Insurance/ Medical/Dental/ Spa/ Travel Agency/ Finance And Etc. It's Grosst Rent. The Tenant Will Pay Utilities And Hst. (id:35762)
Homelife/bayview Realty Inc.
18 Harrowsmith Place
Richmond Hill, Ontario
Stunning Executive Home in Desirable Oak Ridges. Sitting on an expansive 69x139 ft lot, offers the perfect blend of elegance and comfort on a quiet 20 home cul-de-sac with over 4300SF of living space. Western facing backyard oasis with an inground salt water pool, covered patio area and stamped concrete walkways. Beautiful high end finishes throughout mainly hardwood flooring, granite, no broadloom. Spectacular custom kitchen with high end appliances and an oversized granite island. (id:35762)
RE/MAX Hallmark Realty Ltd.
43 Chesney Crescent
Vaughan, Ontario
Meticulously crafted interiors where classic luxury meets modern comfort, this home boasts 10 ceilings on the main floor and 9 ceilings on the second floor and the finished basement. With a total living space of over 6000 sq f, hosting 5+2 well sized bedrooms, this home features intricate wainscotting throughout, an oversized chefs kitchen with subzero appliances, granite countertops, white stone backsplash and seamless design throughout the house. With white Quartz countertops in the washrooms and laundry room, and custom built closets throughout, this home stuns with timeless quality and style. The interlock driveway and unique walkway leads to a spacious 3-car tandem garage with newly applied epoxy flooring and custom cabinetry. Fully finished basement with option for separate entrance, features 2 spacious bedrooms with a walk-in closet in one room and two closets in second room, two large living spaces and kitchen with fridge, stove top and built-in microwave, Newly installed overhead garage doors with automatic garage door openers, complete home security system equipment, water softener/purification system, in-ground sprinkler system and gorgeous privacy trees in front yard and backyard. Steps away from Hwy 427, new schools, and the newly open New Kleinburg Market with Longos and other conveniences, such as Shoppers Drug Mart, Starbucks, Cobbs Bread, etc. Close to Kleinburg Village cafes, restaurants and post office. This neighbourhood is a true gem. (id:35762)
Weiss Realty Ltd.


