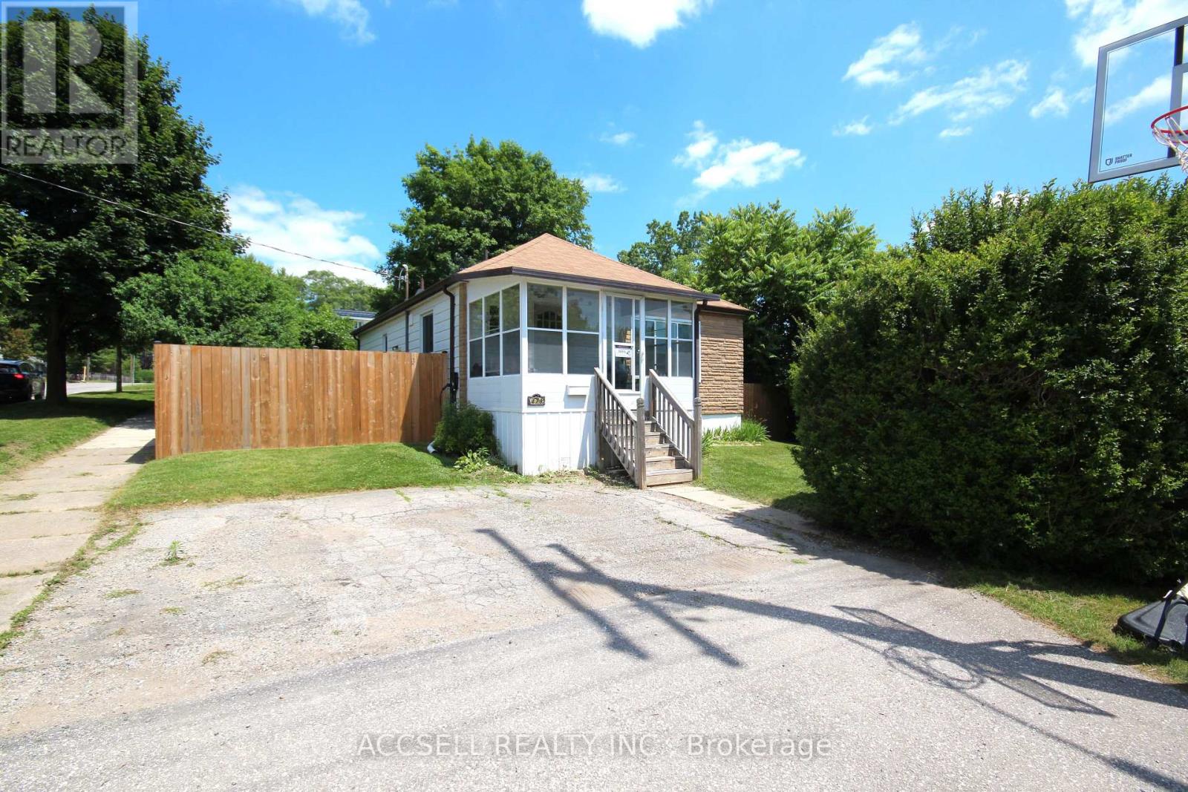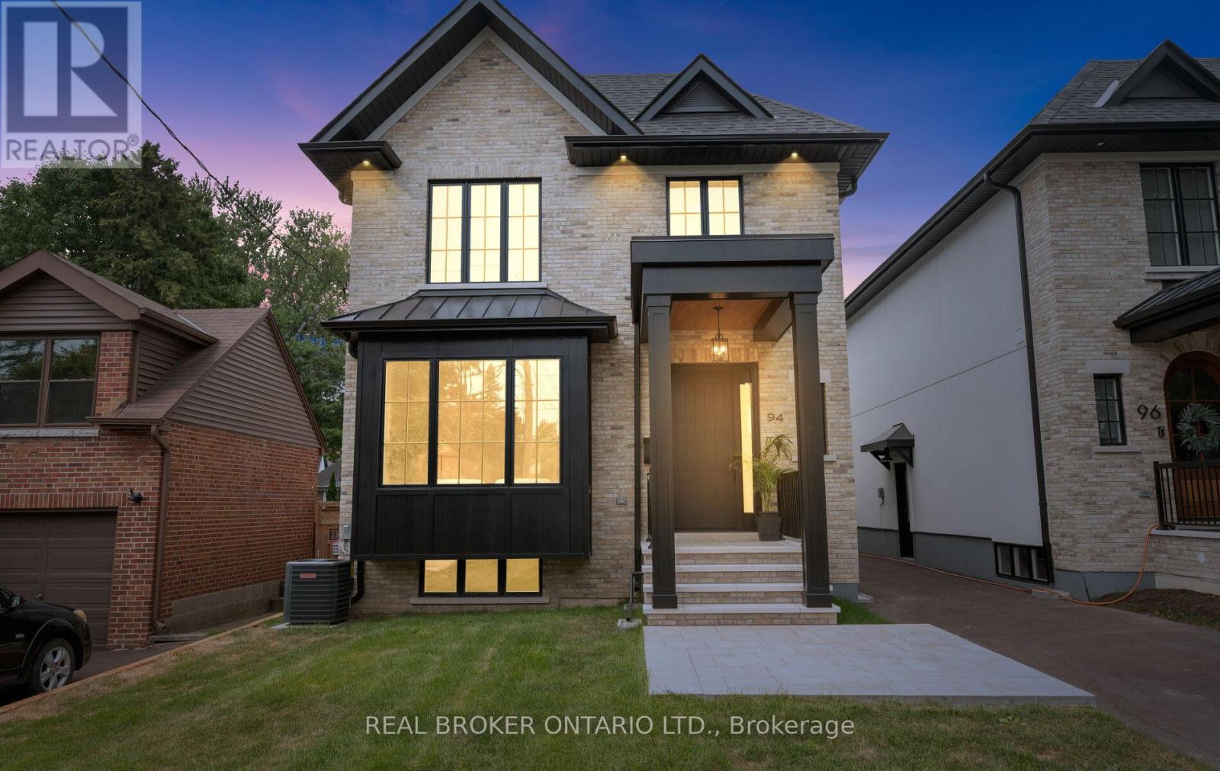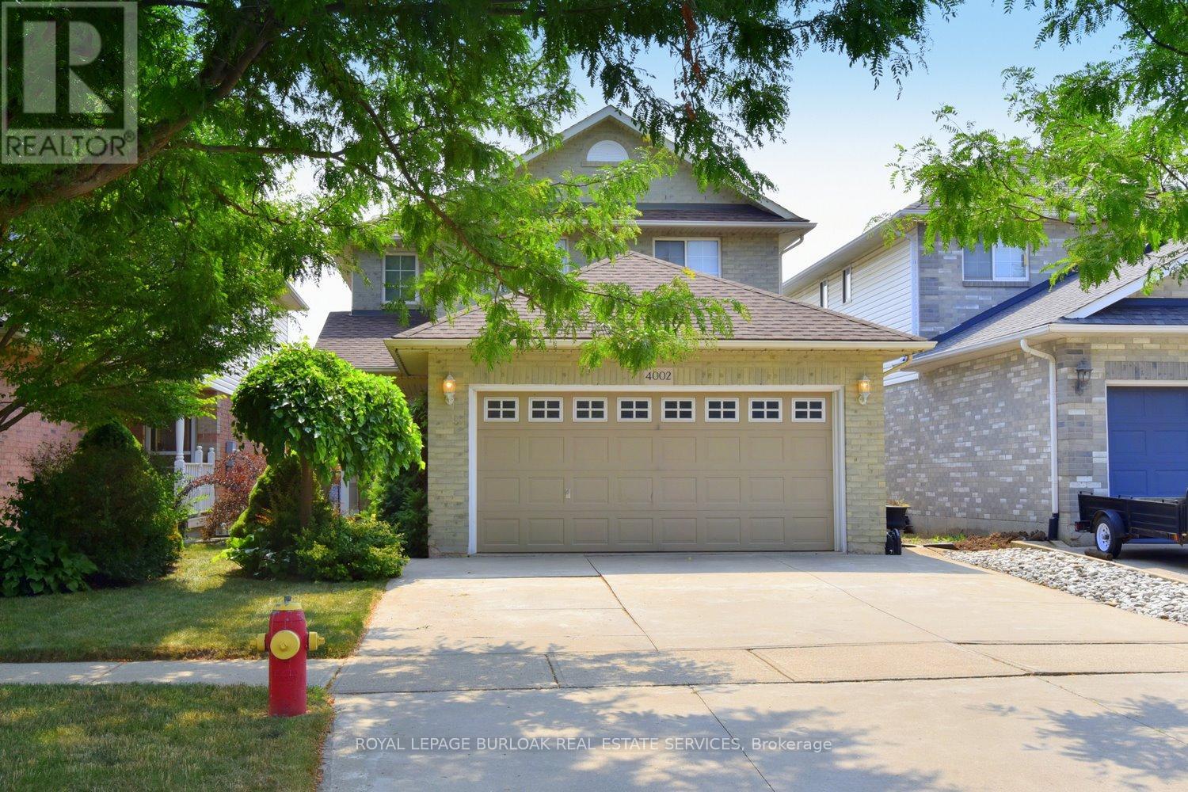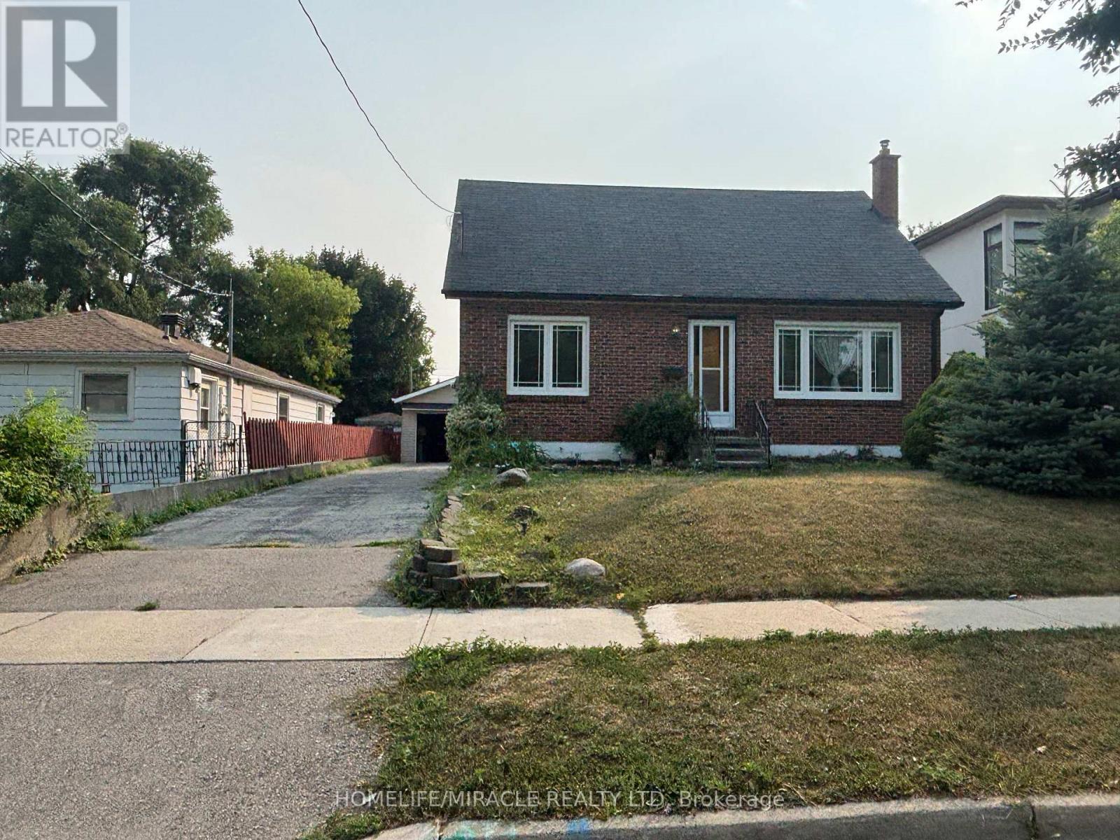478 Mccormick Boulevard
London East, Ontario
Great opportunity to live in this surprisingly quiet up and coming neighbourhood. With major nearby investments including the Factory with the Hard Rock hotel in walking distance the demand for this area is ever increasing. This one floor bungalow has had numerous recent improvements including finished basement in 2025 that has spray foam insulation and a 3 piece bathroom with full tile shower, upgraded electrical service to 200 amp with new panel and electric car charger (rental). New energy efficient heat pump system (rental), the upper portion of the home has added blown in insulation in the walls and ceiling, creating a very efficient home. A new wooden privacy fence at the sides of the home creates a private backyard oasis with plenty of room to enjoy the firepit. Truly a home not to be missed. (id:35762)
Accsell Realty Inc.
156 Brock Street
Brantford, Ontario
Welcome to 156 Brock Street, a beautifully updated 1-bedroom, 1-bathroom bungalow in the heart of Brantfords East Ward. This cozy, move-in-ready home offers the charm of detached living without the hassle of condo fees, making it a perfect fit for first-time buyers, downsizers, or investors. Conveniently located near downtown, public transit, parks, and shops, this property blends simplicity, style, and affordability. This home is ideal for those seeking a low maintenance lifestyle or smart investment. Don't miss this rare opportunity to own a freehold home at an affordable price in a growing community! (id:35762)
Keller Williams Edge Realty
103 Marconi Court
London East, Ontario
Welcome to 103 Marconi Court, a beautifully maintained 4-bedroom, 3-bathroom detached home located on a quiet, family-friendly cul-de-sac in desirable London. This spacious and invitinghome features an open-concept main floor with a bright living and dining area, a modern kitchen with ample cabinetry and stainless steel appliances, and a cozy family room perfect for gatherings. Upstairs, you'll find four generously sized bedrooms, including a primary suite with a walk-in closet and private ensuite. The backyard offers plenty of privacy and potential,perfect for creating your own outdoor retreat, garden, or play space. Situated close to schools, parks, shopping, and with easy highway access, this move-in-ready home delivers comfort, convenience, and great value in a sought-after neighbourhood. Don't miss your opportunity to call 103 Marconi Court home! Property is virtually staged. (id:35762)
Royal LePage Signature Realty
Bsmt - 39 Old Oak Road
Toronto, Ontario
Bright lower level, with above-grade windows, offers a luxurious kitchen, spacious livingroom/diningroom and 2 bedrooms. Kitchen with stainless steel appliances; fridge, stove, built-in microwave and large fridge. Each bedroom has a window and closet. Separate entrance for privacy. Recently renovated 4 piece bath. Upgraded glass sliding laundry doors to shared Laundry. Energy-efficient Carrier Infinity HVAC and Rennai systems ensure comfort. Close to transit, Great schools, Humbertown Park and Kingsway College School. Tenant to Pay 40% of Utilities (id:35762)
RE/MAX Professionals Inc.
140 Sled Dog Road
Brampton, Ontario
A Rare Find!! This Beautiful Home Sits on a PREMIUM Large RAVINE LOT 88ft x 140ft Nestled on the Corner of a Quiet Cul-De-Sac Offering GREAT PRIVACY in One of the Best Pockets in the Neighbourhood. ENJOYED & OWNED BY the ORIGINAL OWNERS, Sit on Swing Chair Under the Gazebo & Enjoy The Large Lot the Tranquility & Views!!! DETACHED HOME -- 2 CAR GARAGE -- SEPARATE ENTRANCE INTO BASEMENT IDEAL SPACE FOR IN-LAW/GUEST, OR RENTAL SUITE -- PLENTY OF PARKING -- BEAUTIFUL LANDSCAPING -- OPEN CONCEPT LAYOUT -- 3 BEDS -- 3 BATHS -- PRIMARY BED WITH ENSUITE & W/I CLOSET -- 2ND FLOOR LAUNDRY -- CARPET FREE -- NEW ROOF SHINGLES & MORE SHOWS GREAT!! Greeted by a Beautiful Elevation, Landscaped Gardens, Stamped & Concrete Walkways/Patios, Long Driveway Plenty of Parking with Iron Fencing & a Solid Brick Home. Walk into MAIN FLOOR with SOARING OPEN TO ABOVE Ceiling Feature, Oak Winding Staircase & Wainscotting Wall Feature Finishes, a FORMAL DINING ROOM with Large Windows & Hardwood Floors Overlooks Ravine & Open to Kitchen Area, -- OPEN CONCEPT KITCHEN, BREAKFAST & FAMILY ROOM Ideal for Entertaining, Stainless Steel Appliances, Peninsula Kitchen Island, Backsplash, Gas Fireplace, Pot Lights, Hardwood Floors, Sliding Door Walks out to Large Backyard & Offers Loads of Natural Light + Main Floor Powder Room, Garage Entry into Home & Separate Side Entrance. SECOND FLOOR Delivers Wood Flooring Finish, Primary Bedroom with Ensuite & Large Walk in Closet + 2 Other Large Bedrooms, 4 PC Bath & Large Laundry Room. BASEMENT Delivers Open Layout Canvas That Could Be Used as Additional Space or Developed. Great Home Move In Ready in Prime Neighbourhood, Enjoy The Peace And Quiet Of Street & Large Ravine Lot While Still Being Steps Away From Everyday Essentials. Great Schools, School Bus Route, Walk to Public Transit, Major Shops, Parks & Quick Access to Major Highways. A Must See!! (id:35762)
Sam Mcdadi Real Estate Inc.
94 Prince Edward Drive S
Toronto, Ontario
Welcome to this stunning brand new custom built home in Sunnylea by HighRidge Fine Homes, where luxury craftsmanship meets intelligent design. Thoughtfully curated from top to bottom, this residence features wide plank oak flooring, designer lighting, and a fully automated smart home system by Kennedy Hi-Fi with security cameras, entry point sensors, and enterprise-grade Wi-Fi.The show stopping kitchen by Rosedale Kitchens includes a walk-in pantry, panelled Fisher & Paykel appliances, quartz slab countertops by MarbleWorks, a Kraus quartz composite sink with touchless faucet and filtered water tap, and KitchenAid dishwasher and microwave. The open concept layout connects to a spacious dining area and elegant family room with custom built-ins and a stylishly framed gas fireplace. Glass sliding doors walk out to an elevated deck with natural gas BBQ hookup and views of the backyard.Upstairs, the luxurious primary suite offers a stunning ensuite and custom walk-in wardrobe. Three additional bedrooms feature built-in closets with integrated lighting. Bathrooms are appointed with premium fixtures by Canaroma, Rbrohant, Aqua Gallery, and Moen & custom vanities, curated tile from SS Tile & Stone throughout the home.The expansive lower level features radiant heated polished concrete floors, high ceilings, and space ideal for a nanny or in-law suite, home gym, or theatre. Multiple dimmer controlled lighting zones throughout.Additional highlights include Pella windows and patio doors, custom Arista front door, Whirlpool washer & dryer & stylish fixtures by West Elm, Artika, Globe Electric & Generation Lighting.Located in highly desirable Sunnylea with top rated schools, TTC, highway access, and scenic walking trails along Mimico Creek and the Humber. A rare opportunity to own a truly custom luxury home in one of Toronto's most coveted west end neighbourhoods. (id:35762)
Royal LePage Terrequity Realty
710 - 399 Elizabeth Street
Burlington, Ontario
Welcome to the Baxter!!! One of Burlington's finest Condominiums offering lakefront living. Prime location, steps to the waterfront, shops, restaurants and transit. Spacious 1322 sq ft, Open concept condo featuring 2 bedrooms Plus Den, 2 bath. Rental Application, Full Credit Report, First & Last Deposit and Proof of Income/employment letter required. Don't miss out on this fantastic opportunity! Parking #24, No Smokers. *** All Utilities Included, Tenant Pays Cable/Internet & landline extra*** (id:35762)
Royal LePage Burloak Real Estate Services
4002 Jarvis Crescent
Burlington, Ontario
Welcome to 4002 Jarvis Cres. Located in the sought after Millcroft neighbourhood. Built by Mattwood. Offering 1820 sq ft. 4 spacious bedrooms. 2 1/2 bathrooms. Living Room with laminate floors. Dining room with gas fireplace. Large kitchen with breakfast bar; ample cupboard space. Lower level has a finished recreation room with home theatre and laminate flooring. Laundry and utility room. Updates: Furnace (2019). Central air (2020). Roof (2013). Insulation (2013). Double car garage and concrete driveway. Fenced yard with deck. Minutes from highways, walking distance schools, shops and parks. (id:35762)
Royal LePage Burloak Real Estate Services
1003 - 220 Burnhamthorpe Road W
Mississauga, Ontario
Available August 15th onwards. Bright 2 Bedroom 2 Washroom Corner Unit. Utilities Included! Stainless Steel Appliances. Washer, & Dryer. Fantastic Amenities In The Building Incl: Pool, Gym, Party Room, Guest Suite. Steps To Square One And Transit. 24 Hr Notice For Showings. Right Across Celebration Square and All Things Entertaining Offered At Mississauga City Centre. Library, YMCA is Walking Distance. (id:35762)
Royal LePage Terrequity Realty
Basement - 248 Felan Avenue
Oakville, Ontario
Don't miss the amazing opportunity to rent this beautiful 2-bedroom basement! This space includes a cozy living room, a modern kitchen, two bedrooms, in-unit laundry and a washroom. Key Features: 6 mins drive to Oakville GO, 2 mins drive to Oakwood Public School, nearby grocery shopping, restaurants and transit. Act quickly this fantastic rental wont last long!Tenant will be responsible for 40% of utilities. (id:35762)
Homelife/miracle Realty Ltd
335 Gooding Crescent
Milton, Ontario
Welcome to this beautifully designed Mattamy end-unit townhome nestled on a quiet street in Miltons desirable Ford neighbourhood. With over 1900sqft above grade, this home is spacious and functional! Offering 4 bedrooms, 2.5 baths, and a thoughtful layout, featuring pot lights throughout, a wood staircase with elegant iron pickets, and convenient interior garage access. The heart of the home is the stylish kitchen, showcasing rich espresso cabinetry, quartz countertops, tile backsplash, stainless steel appliances, and a large island with breakfast bar, flowing seamlessly into the eat-in area with direct access to the fully fenced backyard. The main level offers open-concept living with upgraded flooring and a separate formal front living/dining room, perfect for entertaining. Upstairs, you'll find wide plank flooring, a spacious primary suite with walk-in closet and ensuite, second-floor laundry, 3 additional bedrroms and an oversized linen closet. The unfinished basement features large windows & bathroom rough-ina great opportunity to add value and space. Complete with a covered front porch, this home combines comfort, style, and functionality in one of Miltons top communities. (id:35762)
Royal LePage Meadowtowne Realty
2413 Salcome Drive
Oakville, Ontario
Welcome to this beautiful executive bungalow nestled in the highly sought after Joshua Creek community. Offering comfort and design, this home is perfect for those seeking main floor living with the bonus of a finished walk out basement. Key features: Vaulted ceiling and 9 foot ceilings throughout for an airy. open feel, hardwood floors and crown molding add timeless elegance. Spacious kitchen with ample cabinetry and eat in area, gas fireplace for cozy nights. Fenced backyard private and perfect for outdoor enjoyment. This is the bungalow you have been waiting for and in one of Oakville's finest communities. (id:35762)
RE/MAX Realty Services Inc.












