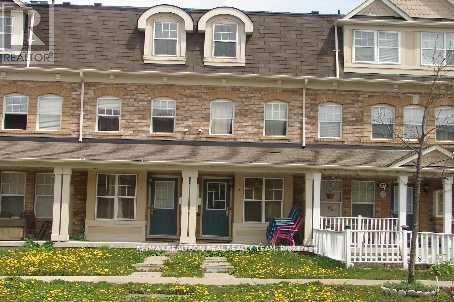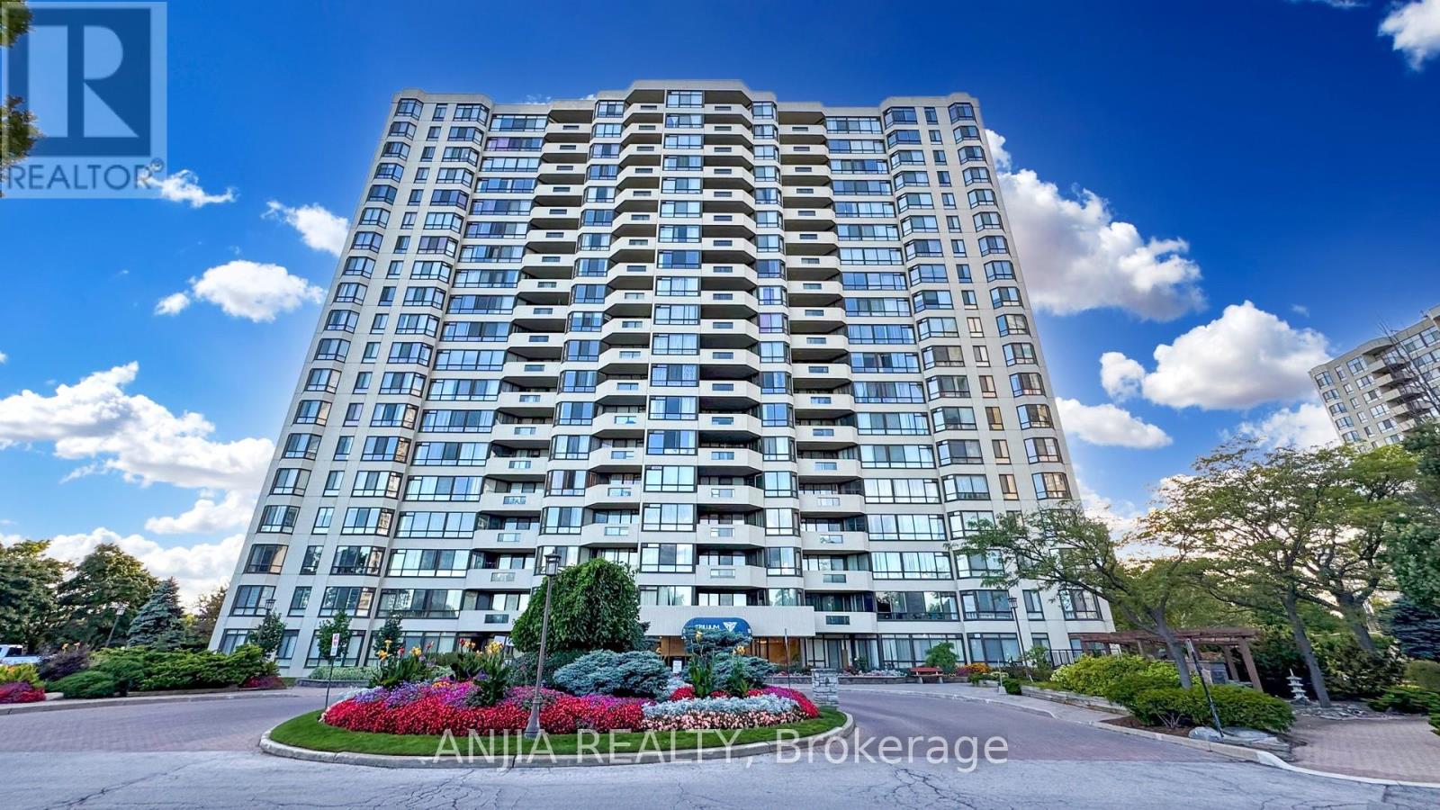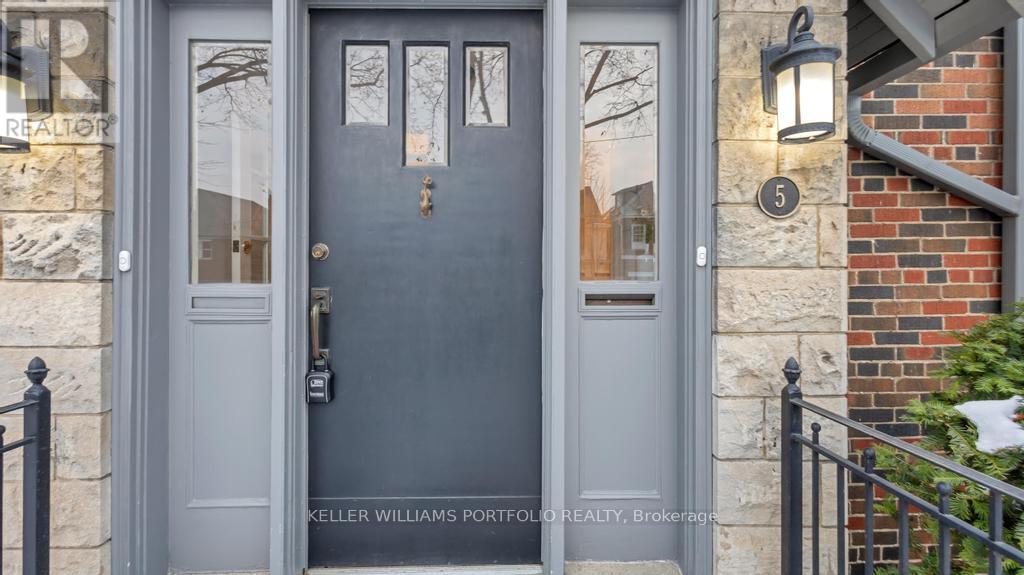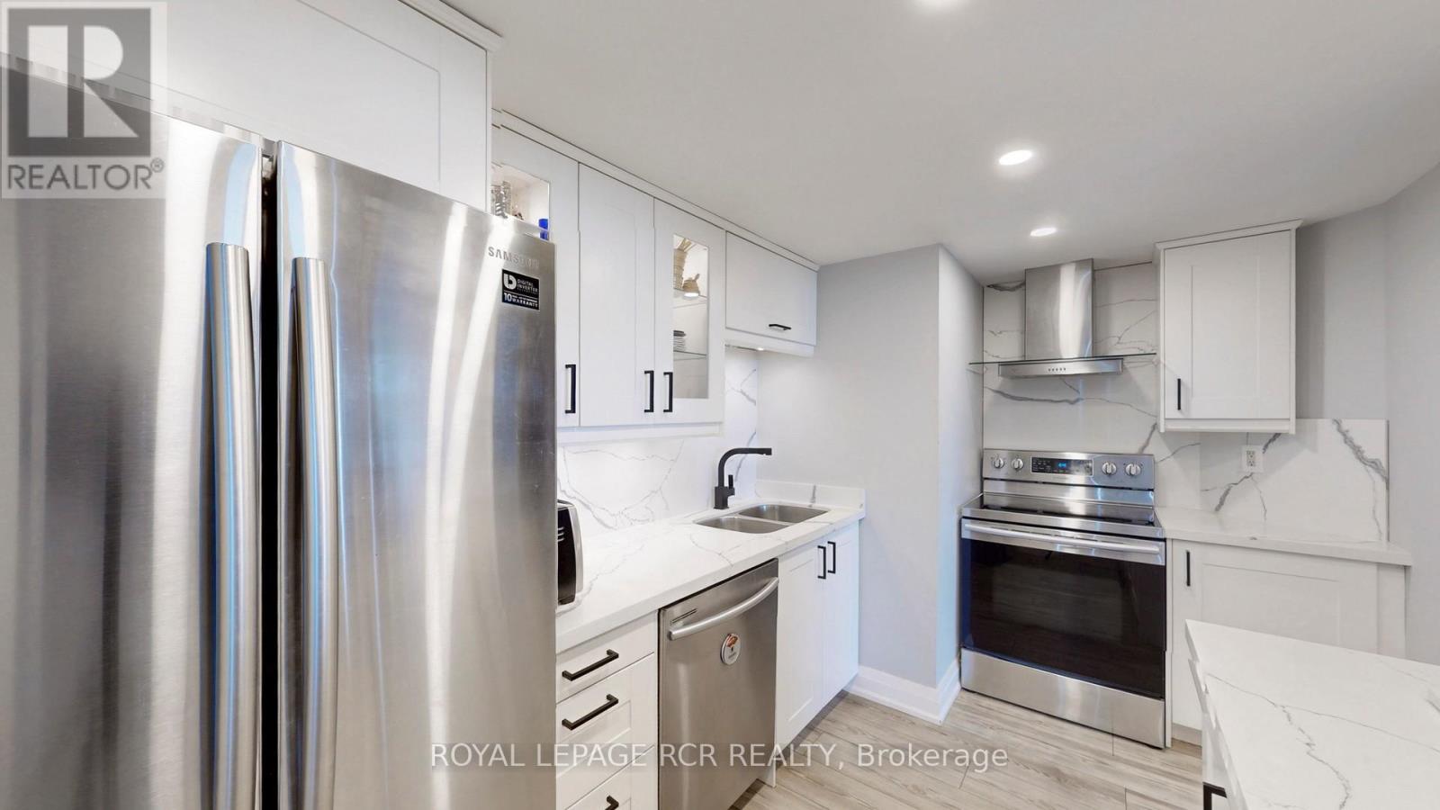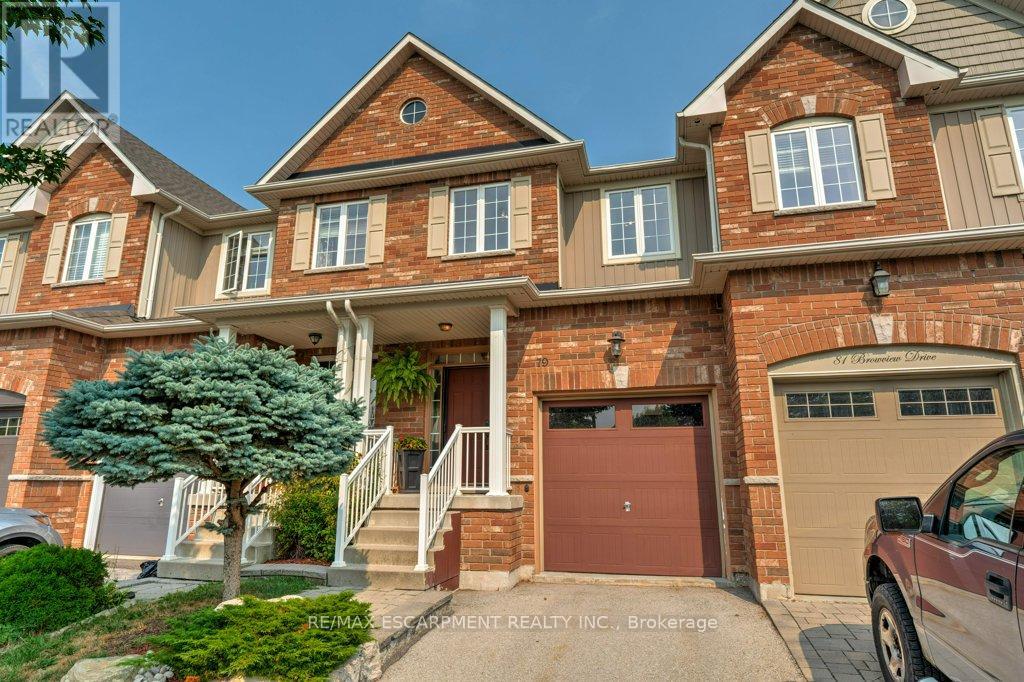2 - 29 Ecopark Gate
Toronto, Ontario
Beautiful 3 Story Townhouse With 2 Bedroom + 2 Washroom, Main Floor Family/Office, Separate Built-In Garage W/Inside Access, Separate Laundry, Separate Entrance**Eat-In Kitchen W/Formal Dining & Living Rooms, W/O To Open Balcony/Deck, Master Has W/I Closet. Close To U of T, Centennial College, Hwy 401, Shopping, Schools, Steps To TTC & More. (id:35762)
RE/MAX Realtron Real Realty Team
Zolo Realty
Lower - 43 Galloway Road
Toronto, Ontario
Location ! Location! Location! 5 Min walk to Guildwood Go And TTC! This Lower Apt Has 2 Bedrooms W/ Closets and Windows. Includes Gas, Hydro, Water & Internet . Parking is available. AND Use Of Backyard and BBQ. All Furnished Incl Kitchen Dishes etc. Owner Lives Upstairs. Students Are Possibility. No More than 2 People . Just Bring Your Suitcase And Move Right On In! 1 of the current tenants would prefer to stay if that was an option. If not he will leave. (id:35762)
Ipro Realty Ltd.
512 - 225 Bamburgh Circle
Toronto, Ontario
Luxury Tridel Condo, The Spacious 1+1 Unit, Solarium can be used as 2nd bedroom. Carpet Free unit with Open and Functional Layout. Upgraded Kitchen with stainless steel appliances. One Parking Space & One Locker Are Included, Management fee included All Utilities, Cable TV and Internet, Excellent Location With Easy Access To Supermarkets, Park, Library, Restaurants, Banks, Clinics, Schools And Public Transit. Recently renovated building with updated hallways & lobby. Amazing Amenities Include landscaped grounds, indoor & outdoor pools, hot tubs, exercise rooms, party rooms, squash, racquet, & tennis courts, plenty of outdoor space, 24-hour gatehouse security, BBQ & so much more.Ideal for downsizing, Retirees, and First-time Home Buyers.Must See!! (id:35762)
Anjia Realty
304 - 800 Kennedy Road
Toronto, Ontario
Amazing 1-bedroom, 1-bathroom co-op with large living room, formal dining, and eat-in kitchen. 704 sqft! Private balcony with tranquil views. Parking spots available for rent! Laminate flooring throughout. Loads of closet space + storage. Maintenance fees include property taxes, locker, all utilities + cable T.V. Perfect for downsizers or first-time buyers. Very well-maintained building! Great location - walk to shopping, Eglinton LRT and Kennedy Station transit hub. Don't miss this one. ** Photos have been virtually staged** (id:35762)
Bosley Real Estate Ltd.
215 - 50 Lakebreeze Drive
Clarington, Ontario
Spectacular South Lake-Facing Condo in Port of Newcastle. Welcome to waterfront living at its finest! This upgraded 1 Bedroom + Den condo offers breathtaking, unobstructed views of Lake Ontario and the Port of Newcastle marina. Built in 2022, this stylish suite boasts over 800 sq ft of open-concept living space, including a private 70 sq ft covered balcony perfect for enjoying sunrise views over the lake or relaxing throughout the day/evening & weekends. Step inside to discover Torlys Everwood Premier luxury vinyl flooring throughout, 9-foot ceilings, and modern lighting that enhance the airy, contemporary feel. The spacious den makes an ideal home office or guest room. The modern kitchen is beautifully appointed with quartz countertops, stainless steel appliances, a breakfast bar, and overlooks the combined living and dining areas perfect for entertaining. The primary bedroom features a walk-in closet and a 3-piece ensuite with an oversized shower. A second 2PC bathroom, ensuite laundry, and rare side-by-side underground parking for two cars complete the package. Residents enjoy exclusive access to the Admiral Club, a resort-inspired clubhouse with a fitness centre, indoor pool, theatre room, library, and party room all just steps from the lake. Enjoy lakefront walking trails, the Port of Newcastle Marina, Lake Ontario, Parks and more! Plenty of visitor parking! (id:35762)
Zolo Realty
1401 - 181 Sterling Road
Toronto, Ontario
A Dream Of A Unit Is Now Available In The Sterling Junction's Newest Boutique Condo! This Large One Bedroom Plus Den Unit With Amazing Floor To Ceiling Windows in this Ideal Layout. This Stunning Unit Is Equipped with engineered hardwood floors, a modern kitchen with quartz counters, integrated appliances with a view of the city Skyline. The den is perfect for a home office or guest space. In A Trendy Neighbourhood That Is Filled With Top-tier Restaurants, Shops, Cafes and Breweries, Commuting options are all in walking distance. Building amenities include a gym, yoga studio, rooftop terrace, and co-working lounge offering a convenience of lifestyle at your fingertips. (id:35762)
The Condo Store Realty Inc.
1101 - 197 Yonge Street
Toronto, Ontario
Attached Listing (id:35762)
First Class Realty Inc.
217 - 33 Frederick Todd Way
Toronto, Ontario
Welcome to Upper East Village!Experience refined living in one of the buildings most coveted suites, featuring soaring 10-foot ceilings and a rare private terrace perfect for relaxing or entertaining. This beautifully designed 1 bedroom offers generous living space and stylish finishes throughout. Enjoy top-tier amenities including a 24-hour concierge, indoor pool, fully equipped fitness centre with cardio and weight rooms, an elegant private dining lounge, and a stunning outdoor terrace with fire pits and BBQs.Unbeatable location just steps to TTC transit, the upcoming Laird LRT station, Sunnybrook Park, top-ranked schools, fine dining, and premium shopping. Minutes from the DVP, Sunnybrook Hospital, Aga Khan Museum, and Edwards Gardens. (id:35762)
Tfn Realty Inc.
524 - 20 Tubman Avenue
Toronto, Ontario
Luxurious Spacious Unit With Modern Appliances And Finishes In A Newer Building By Daniels. Stainless Steel Appliances, Full Size Washer/Dryer. Comfortable Lifestyle With Easy Access To Everything - Shopping, Schools, Parks, Highways. TTC At The Doorstep (id:35762)
Right At Home Realty
5 Killarney Road
Toronto, Ontario
Step into this exceptional Forest Hill duplexan elegant, rare gem designed to captivate the discerning buyer. With over 5,000 sq. ft. of total living space, this residence offers an unparalleled combination of space, style, and versatility.Each of the two spacious three-bedroom suites boasts generously proportioned living and dining rooms, ideal for hosting memorable gatherings in an ambiance that is both inviting and sophisticated. Both suites feature beautiful fireplaces that add warmth and charm to the living spaces. The main level features brand new hardwood floors, and new carpet has been installed throughout the rest of the home, adding a fresh and modern touch.Perfectly suited for two couples looking to downsize without compromise, or for multi-generational families, this home also presents a fantastic income opportunity. The fully contained basement apartment offers a separate revenue stream, while the third floor has the potential to be converted into an additional rental suite.Ideally situated on a prestigious, tree-lined street surrounded by luxury homes, this property lies in the heart of Forest Hillone of Torontos most coveted neighbourhoods. Youre just steps from top-tier schools, lush parks, and boutique shopping in the Upper Village, all while enjoying a peaceful, community-oriented environment.With its timeless architecture, incredible income potential, and prime location, this property is more than a homeits an investment in an elevated lifestyle. Dont miss your chance to own a piece of Forest Hills finest real estate. (id:35762)
Keller Williams Portfolio Realty
1610 - 4450 Tucana Court
Mississauga, Ontario
Condo living in the heart of Mississauga. Enjoy your morning coffee with a view of the skyline in the solarium or make it a spare bedroom, the choice is yours. This corner unit is just minutes from Square One Shopping, fine dining, Mississauga City Centre Transit Terminal, Mohawk College Mississauga campus and access to Hwy 403. Close to parks, Community Centre and public Library. 2020 renovations include new laminate floors, new paint, new kitchen cabinets, Quartz counter top and stainless steel appliance package. A large primary suite with walk in closet awaits. large open concept living dining area for all your entertaining needs. Great location for first time Buyers, student living or downsizing. Main floor Concierge, pool, sauna, indoor squash court, outdoor court, gym, party room and BBQ patio available for your pleasure. ***Photos are Virtually Staged*** (id:35762)
Royal LePage Rcr Realty
79 Browview Drive
Hamilton, Ontario
This stunning premium freehold townhome, ideally located in the heart of Waterdown, offers the perfect blend of style, comfort and convenience. Flooded with natural light thanks to its coveted southern exposure, the home radiates warmth and brightness throughout, enhanced by a striking central skylight that illuminates the upper level.Thoughtfully redesigned and fully renovated with permits in 2022, this move-in ready gem features a custom open-concept layout that effortlessly connects indoor and outdoor living spaces. Perfect for both families and entertaining, every detail has been carefully curated to deliver high-end finishes and peace of mind. The custom kitchen, completed in 2023, anchors the main floor with elegance and function, complemented by a handcrafted hickory-cladded beam and beautifully designed custom staircase and railings. Custom California Closets have been installed in all bedrooms as well as the upper-level laundry area, maximizing organization and storage. Additional upgrades include a new roof installed in 2023 with a 40-year warranty, new carpet, flooring, paint, trim, and baseboards, along with Roxul Safe n Sound insulation added to the main floor ceiling, interior, and party walls for added comfort and quiet. Ducts and furnace were professionally cleaned in 2023. Outside, the home continues to impress with professionally landscaped front and rear yards featuring low-maintenance turf grass, offering lush, year-round greenery without the hassle. Close to all amenities, such as schools, YMCA, grocery stores, restaurants, parks, trails and downtown! Conveniently located within minutes to Aldershot GO Station, QEW, 403, 407 and Hwy 6. This beautifully updated, turnkey residence is a rare find in one of Waterdowns most desirable neighbourhoods. RSA. (id:35762)
RE/MAX Escarpment Realty Inc.

