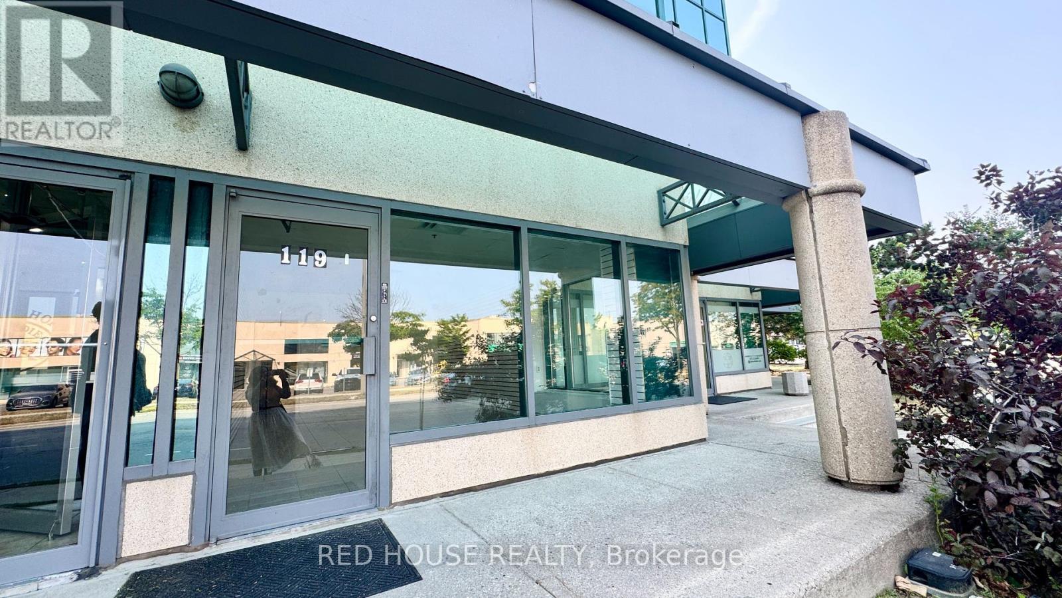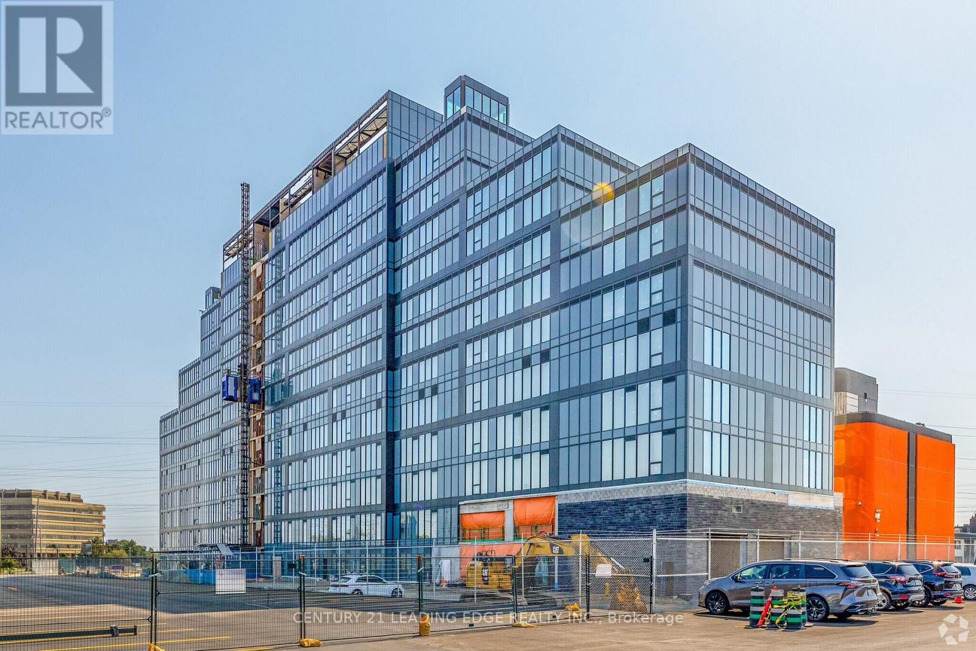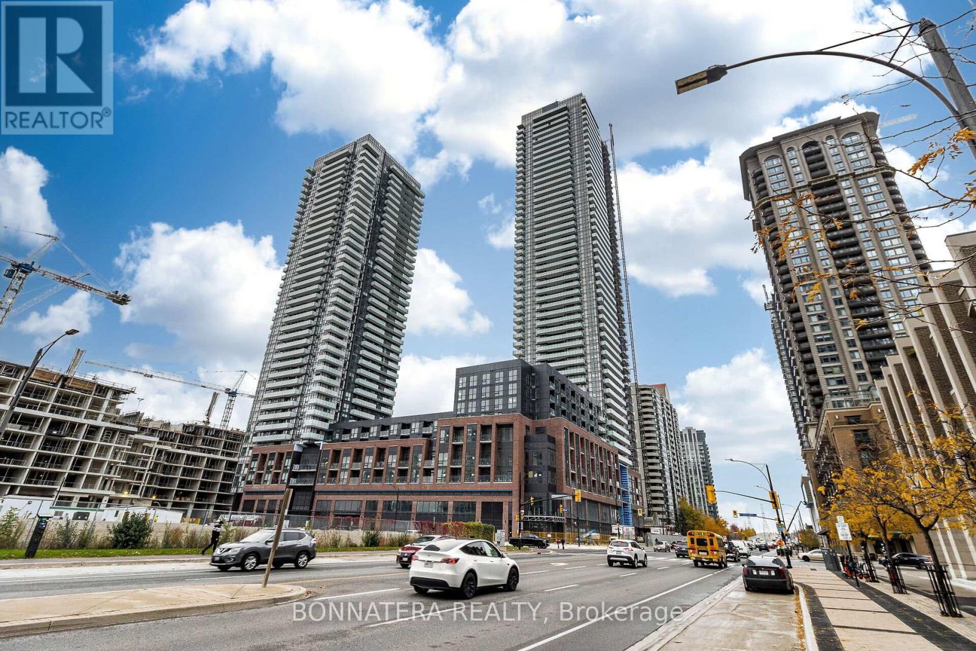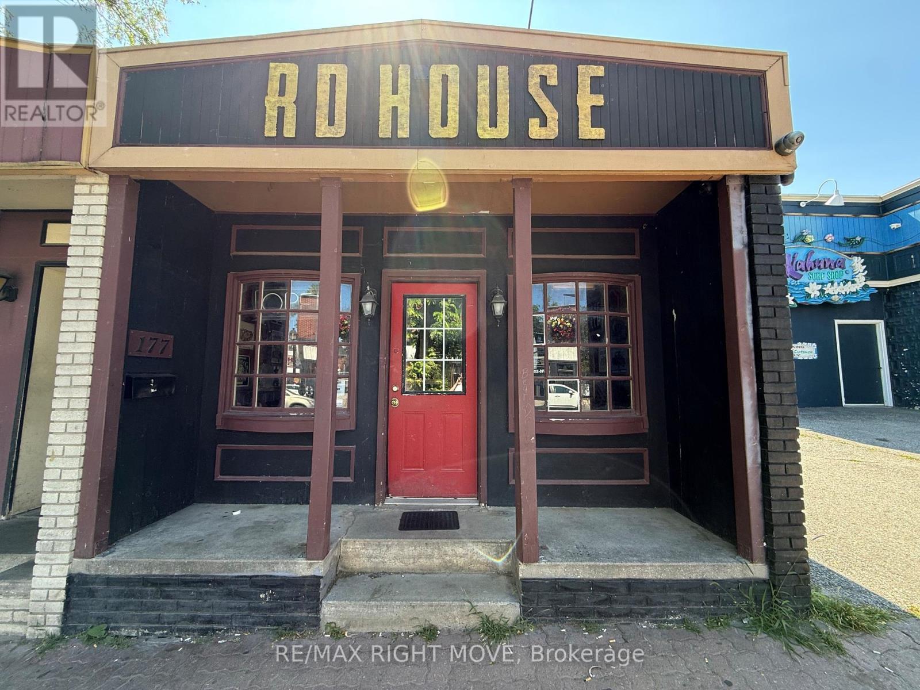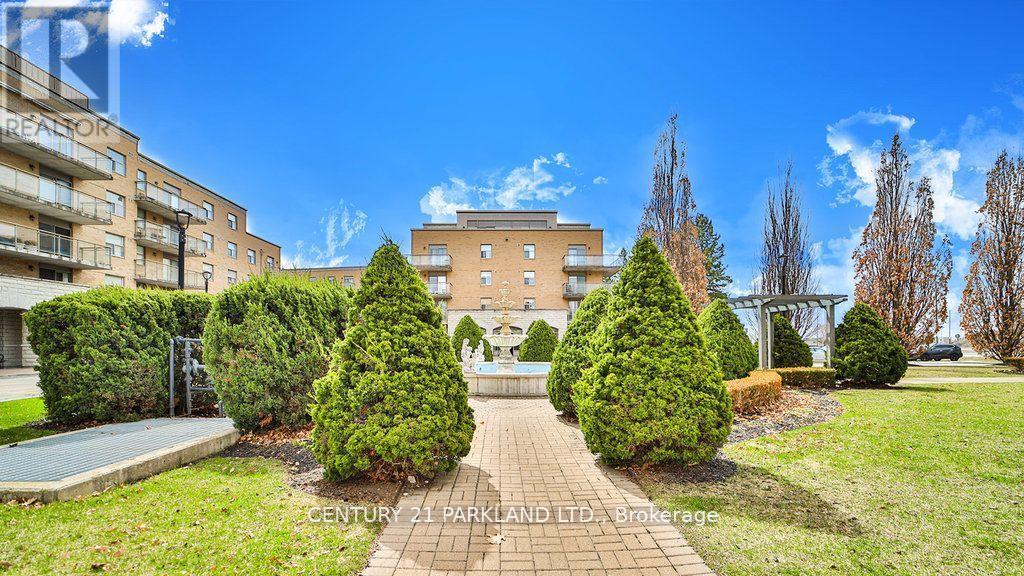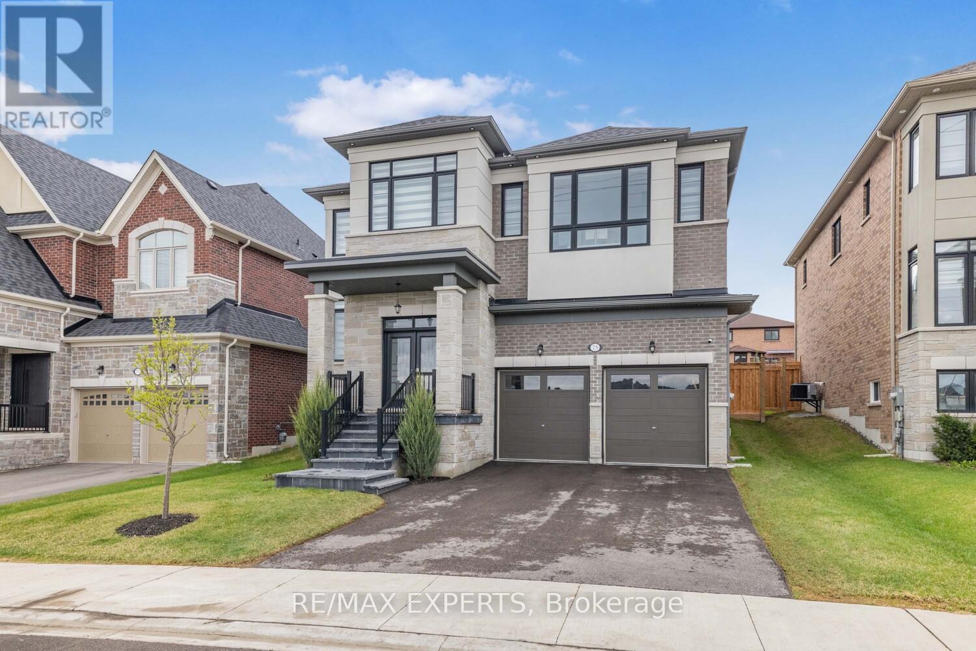942 Burgess Gardens
Milton, Ontario
What a Find! Freehold no condo fees! End unit so is like a Semi Detached. This beautifully maintained 3-bedroom, 2-bathroom home offers a clean, neutral palette ready to move in and make it yours. The spacious open floor plan is perfect for family living imagine kids doing homework at the island while dinner simmers, gatherings in the generous dining area, and cozy movie nights in the large living room where memories are made. Don't miss the deck off the dining area for BBQs morning coffees or just a watch the day go by kind of relaxation spot. Three well-sized bedrooms provide flexibility for a growing family or the ideal work-from-home setup. Located in a quiet, family-friendly neighbourhood, you are just steps from transit, shops, restaurants, and parks. This is the real deal don't miss your chance to make it yours! The closest schools are Our Lady of Fatima Catholic Elementary School and Tiger Jeet Singh Public School, both within a 0.5km radius. Craig Kielburger Secondary School and Jean Vanier Catholic Secondary School are also nearby, at 1.8km and 2.4km respectively. (id:35762)
Keller Williams Advantage Realty
2453 Grand Oak Trail
Oakville, Ontario
FREEHOLD TOWNHOME LIVING IN DESIRABLE WESTMOUNT! FINISHED FROM TOP TO BOTTOM! Set in a vibrant, family-friendly neighbourhood, this three bedroom freehold townhome was thoughtfully designed for comfortable everyday living. The main level features an open-concept living and dining area with rich hardwood flooring, a bright breakfast area with walkout to the backyard, and a gourmet kitchen equipped with granite countertops, stainless steel appliances, a central island, and ample cabinetry. Upstairs, the large primary bedroom offers a walk-in closet and private four-piece ensuite. Two additional bedrooms and a four-piece main bathroom complete the upper level, with luxury vinyl plank flooring throughout all bedrooms. The professionally finished basement expands your living space with a generous recreation room featuring Berber broadloom, a three-piece bathroom, laundry area, and storage space. Additional highlights include a hardwood staircase with carpet runner, hardwood in the upper hall, inside entry from the attached garage, and a natural stone front walkway. Conveniently located close to Captain R. Wilson Public School and Garth Webb Secondary School, as well as parks, trails, hospital, shopping, dining, public transit, and major highways. Make your move to Westmount today! (id:35762)
Royal LePage Real Estate Services Ltd.
119 - 1280 Finch Avenue W
Toronto, Ontario
Fantastic Location and Visibility in a Busy Retail Plaza. Street facing Office Space with possibility for large signage above store. This space is perfect for any office professionals,or service based businesses not requiring additional plumbing. The Space features large windows that provide ample of lighting. The Location Is Easily Accessible By Public Transportation And Offers Ample Parking For Visitors. Not suitable for Cannabis, Vape, Barbershops, Cafe, or Any Food Related Business. Could be great for photo studio, tax, mortgage professionals, etc. TMI Included. Hydro & Tenant Insurance paid seperately by Tenant. (id:35762)
Red House Realty
219 - 600 Dixon Road
Toronto, Ontario
Welcome to Regal Plaza, Toronto's brand-new luxury office and retail destination, perfectly located just minutes from Toronto Pearson International Airport. This is a rare opportunity to own one of the best units in the building. Shell condition unit with ample natural light. Close to Major highways: 401, 409, 427, and 27. Office unit designed for professionals seeking both style and functionality, the unit is part of a vibrant commercial hub featuring 8 ground floor retail units and 105 office suites. The Property offers wide range of professional and commercial uses, with flexible zoning and ample visitor parking on-site. Located in a rapidly growing business district, Regal Plaza offers exceptional visibility and convenience, ideal for Profession Services, Consultants, medical, legal, Tech based businesses (id:35762)
Century 21 Leading Edge Realty Inc.
1703 - 4130 Parkside Village Drive
Mississauga, Ontario
Introducing a brand-new 2-bedroom, 2-bathroom condo in the upscale AVIA 2 building, located in the heart of Mississauga's Square One. This modern unit features an open-concept living and dining space, a stylish kitchen with stainless steel appliances and granite counters, and a primary bedroom with an ensuite. The second bedroom offers a generous closet, and in-suite laundry adds convenience. Enjoy access to top-tier amenities and a prime location just steps from Square One, Sheridan College, Celebration Square, and transit. Experience the best of urban living in this exceptional home! (id:35762)
Bonnatera Realty
425 - 40 Museum Drive
Orillia, Ontario
Welcome to Leacock Village. This exceptional end unit is just steps from Lake Couchiching. It has been well maintained with many upgrades. Features include 2+1 bedrooms with primary bedroom on the main floor, 3 bathrooms, lovely updated kitchen open to both the living room and dining room both which have hardwood floors. The living room is also enhanced by the gas fireplace, cathedral ceilings and walkout to the deck. Upstairs is lots more space which includes a large bedroom, walk in closet, 5 piece bathroom, plus a built in office area. The lower level is partially finished with a bathroom, bedroom and workshop still leaving lots of space for storage or other options. Experience this community living where time is spent enjoying Life! Condo fees cover Rogers cable/internet, snow removal to door, lawn care, exterior maintenance+ annual window cleaning. (id:35762)
Simcoe Hills Real Estate Inc.
427 Ann Street
Tay, Ontario
Top 5 Reasons You Will Love This Home: 1) This charming and inviting home is perfect for a first-time home buyer or a growing family, offering ample space and a warm and welcoming atmosphere 2) Enjoy seamless indoor-outdoor entertaining with a walkout basement, a connecting family room complete with a wet bar, and an outdoor stamped concrete covered patio and hot tub area 3) The backyard offers ample privacy, making it an ideal space for relaxation and outdoor activities 4) Recently updated with impeccable and modern finishes and a kitchen with all new stainless-steel appliances, ensuring a move-in-ready and turn-key experience 5) Located in a highly desirable area, this home provides easy access to all amenities, including a short walk to the Tay Shore Trail and Simcoe County Trail. 1,661 fin.sq.ft. Visit our website for more detailed information. (id:35762)
Faris Team Real Estate
Faris Team Real Estate Brokerage
177 Mississaga Street E
Orillia, Ontario
Welcome to a fantastic leasing opportunity in the heart of Downtown Orillia. This well-located commercial unit is situated just half a block north of Mississaga Street, one of the busiest intersections in the city. The location benefits from excellent visibility and steady pedestrian traffic in both directions. Zoned C1 Downtown Central Business District, this space permits a wide variety of uses. Potential tenants could operate a coffee shop or café, retail store, hair salon or barbershop, professional office (such as insurance, legal, or financial services), sales and service establishment, studio, or specialty boutique. The landlord is seeking a professional tenant whose business hours will not extend beyond 8:00 PM, in consideration of a neighboring bar. This makes the unit ideal for daytime or early evening operations. This is a prime opportunity for anyone looking to establish or relocate their business in a high-visibility, high-traffic area of Orillia's vibrant downtown core. Lease is $1600 per month plus taxes and utilities. Electric heat. Some chattels negotiable. (id:35762)
RE/MAX Right Move
99 Sproule Drive
Barrie, Ontario
Welcome to 99 Sproule Drive, a beautifully maintained all-brick raised bungalow offering 2+1 bedrooms, 2 full bathrooms, and a private backyard with no neighbours behindbacking onto peaceful green space in a sought-after family-friendly neighbourhood. The main level features a bright open-concept living and dining area with rich hardwood flooring, along with a spacious eat-in kitchen that walks out to a large deck with an awningperfect for outdoor dining or simply relaxing with a view. The primary bedroom includes two closets and semi-ensuite access to a 4-piece bathroom, while a second bedroom offers flexibility for family or guests. Youll also love the main floor laundry in the mudroom with a laundry sink and direct access to the drywalled garage. Downstairs, the partially finished basement features, a third bedroom with engineered hardwood, a second 4-piece bathroom, and unfinished rec room with a walkout to the fully fenced backyardideal for in-law potential or additional living space. Experience the ease of daily living with everything you need just moments from home. Youre only minutes to grocery stores, retail shops, public transit, school bus routes, scenic walking trails, and quick access to Highway 400. On weekends, enjoy the outdoors at Pringle Park, a 7-acre community park orr head down to Kempenfelt Bay and Centennial Beachjust 10 minutes awayfor a day by the water, complete with beautiful views and a lively atmosphere. This turn-key home also includes central air conditioning, inside garage entry, and a quiet location close to schools, parks, and all essential amenities. (id:35762)
RE/MAX Hallmark Chay Realty
202 - 2506 Rutherford Road
Vaughan, Ontario
A Rarely Offered Corner Unit in one of Vaughan's Most Sought-After Low-Rise Residences at Villa Giardino. This Spacious & Sun-Filled 2-Bedroom, 2- Full-Bathroom Suite Is Ideal for Downsizers Seeking a Peaceful, Low-Maintenance Lifestyle Without Compromising on Comfort or Location. Enjoy Breathtaking Ravine Views from Your Private Wrap-Around Balcony Perfect for Morning Coffee or Evening Relaxation. As A Corner Unit, Natural Light Pours in from Multiple Exposures, Including A Bright Kitchen with its Own Window, Creating A Warm & Inviting Atmosphere Throughout the Home. It Is Freshly Painted & Move-In Ready. It Has Two Full Bathrooms, A Central Vacuum, And A Walk-In Closet in the Primary Bedroom. Underground Parking Spot & Locker for Extra Storage & Lots of Visitor Parking Too. The Building Offers a Quiet, Community-Oriented Feel with Proximity to Everything You Need Just Minutes from Vaughan Mills, Public Transit, Walking Trails, Medical Services, & All Essential Amenities. This Well-Maintained Unit Offers the Perfect Balance of Comfort, Convenience, & Natural Beauty. (id:35762)
Century 21 Parkland Ltd.
43 James Stokes Court
King, Ontario
Elegant Bungalow in King City. Step into timeless elegance with this exceptional 3+2 bedroom bungalow, offering over 6,000 sq. ft. of meticulously finished living space in one of King City's most prestigious and sought-after enclaves. Featuring porcelain tiles and hardwood flooring throughout, complemented by detailed crown moulding in every room. The heart of the home is a custom-designed kitchen. It showcases an oversized kitchen island, a Sub-Zero built-in fridge, Sub-Zero built-in wall oven, built-in microwave, built-in dishwasher, a Wolf gas range top, and a convenient mini fridge. The kitchen opens to a grand, oversized family room ideal for entertaining or cozy evenings at home. The spacious primary suite offers a private oasis with a luxurious 6-piece ensuite and a walk-in closet and Two additional main-floor bedrooms and a den. The fully finished lower level doubles your living space, complete with two full bedrooms, a full kitchen, expansive living and dining areas, and ample storage perfect for multigenerational living or in law suite. Professionally landscaped front and back gardens, offering privacy and a picturesque setting for outdoor living.This is more than just a home its a rare opportunity to experience refined, turn-key living in the heart of King City's most exclusive neighbourhood. A must-see for those seeking space, style, and sophistication. (id:35762)
Engel & Volkers York Region
Forest Hill Real Estate Inc.
75 Bethpage Crescent
Newmarket, Ontario
A Serene Setting in the Heart of Convenience Welcome to 75 Bethpage, a beautifully crafted 5-bedroom, 4-bathroom home nestled on a peaceful, traffic-free street in a quiet, family-friendly neighbourhood. Steps away from upper Canada mall , and Major shopping centers, This stunning 3-year-old residence effortlessly combines modern elegance with everyday comfort. Step inside to discover an open-concept main level bathed in natural light, highlighted by a12-foot glass sliding door that seamlessly connects the indoor living space to the outdoors. House feature 3000 Sqft above ground The main floor is enhanced by sleek pot lights throughout and a custom-designed kitchen featuring seamless built-in cabinetry, quartz countertops, and top-of-the-line Jennair appliances, Upstairs, you'll find 5 spacious, light-filled bedrooms, including a luxurious primary suite complete with a large walk-in closet and a spa-inspired 5-piece ensuite, 6'8" soaking tub, glass-enclosed shower, designed for total relaxation. outdoor living is just as inviting, with a brand-new 20'x15' ft deck covered by a trans parent roof-perfect for year-round enjoyment. This is more than just a house; it's a lifestyle. Don't miss your chance to make 75 Bethpage your next home. (id:35762)
RE/MAX Experts



