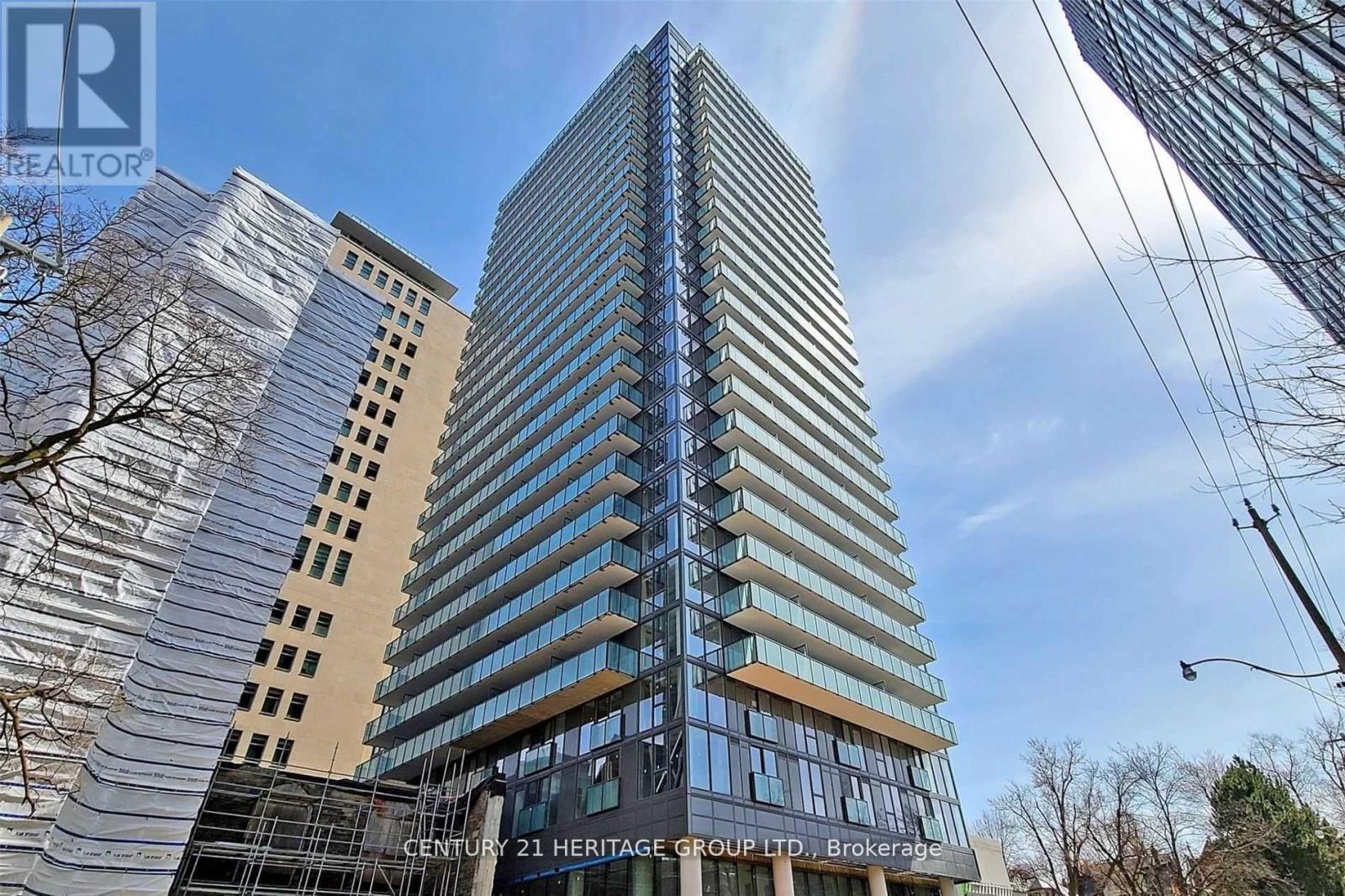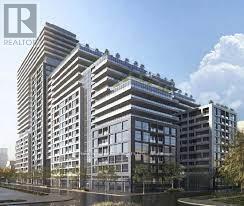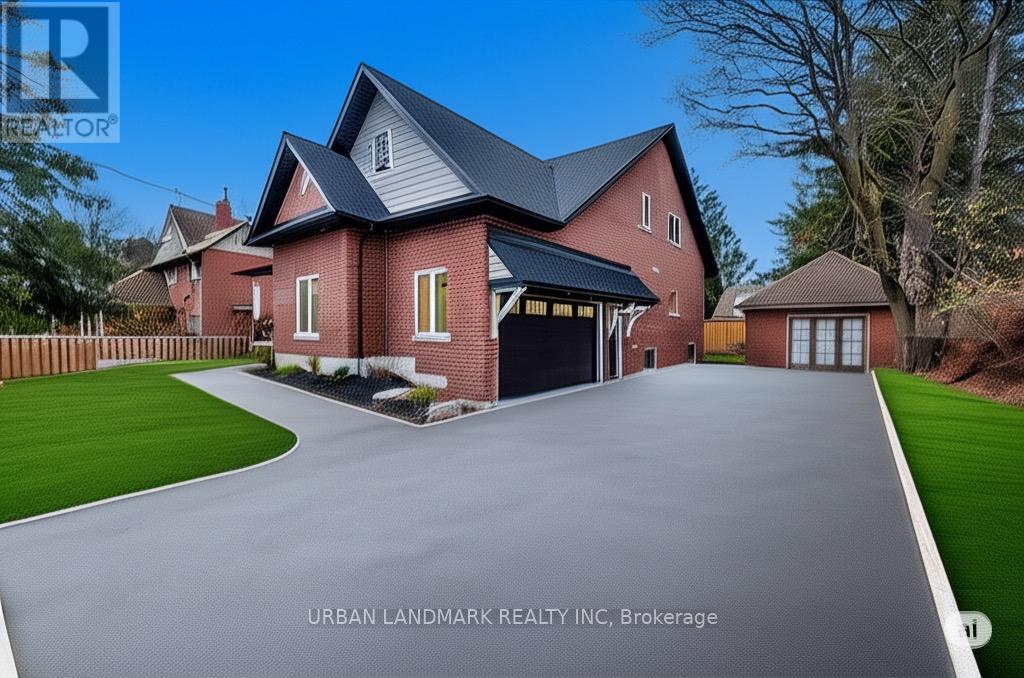1425 - 75 Bamburgh Circle
Toronto, Ontario
Tridel Built Condo & Well Maintained South/West Corner Unit, Move-In Ready w/ Fresh Paint,Clean Condition, Window In Eat-In Kitchen. Large L-Shaped Liv + Dining Rooms. Open Solarium, Large Size Prim Bdrm With 4-Pc Ensuite Ceramic Flr+Bath Enclosures. Sep. Closets, 2nd Bdrm Has Walk-In Closet, Ensuite Laundry Rm+Sep Storage Rm. All Windows View Park, Pool, And Tennis Courts. 24Hrs Gated Security. Steps To All Amenities. One Large Locker Incl And Tandem Car Park Close To Elevators (id:35762)
RE/MAX Crossroads Realty Inc.
406 - 47 Mutual St Street
Toronto, Ontario
FULLY FURNISHED!! Welcome to 406 - 47 Mutual St!** This rare 2-bedroom + den unit offers 938 sq ft of luxurious living space plus a spacious balcony, making it one of the largest 2-bedroom + flex units available. The den is versatile and converted into a third bedroom. This unit features beautiful white finishes throughout and a new light fixture, open-concept suite features modern finishes, high ceilings, and large windows that bring in tons of natural light. The thoughtfully designed layout includes a sleek kitchen with full-size stainless steel appliances, a cozy living area. Building amenities include a fitness room, party room, large terrace, kids play room, and pet spa. Located just steps away from Eaton Centre, Ryerson University, St.Michael's Hospital, and the Financial District, this condo is perfect for those seeking convenience and modern living in the heart of Toronto. Enjoy 99walking score and 100 transit score. (id:35762)
Royal LePage Signature Realty
2202 - 199 Richmond Street E
Toronto, Ontario
Live A Truly Cosmopolitan Lifestyle In The Entertainment District! Quality Built By Aspen Ridge, This Is Your Opportunity To Own In The Elegant & Stylish Studio On Richmond. This Functional Floor Plan Leaves No Wasted Space & The Natural Light Makes Working From Home A Dream. Enjoy Gorgeous North East City Views From The Floor To Ceiling Windows. Beautifully Appointed Interior Includes 9 Foot Ceilings, Miele Appliances & More! Steps From Osgoode Station. 99/100 Walk Score Makes This The Perfect Location. Amenities Are Top Notch! Shows Very Well! (id:35762)
Royal LePage Terrequity Sw Realty
27 Hickorynut Drive
Toronto, Ontario
Welcome to this beautifully renovated semi-detached raised bungalow, ideally located in the heart of the highly sought-after Pleasant View neighbourhood. This home has been lovingly maintained and updated from top to bottom, with over 2,500 Sq Ft of Living Space. Offering an ideal blend of comfort, functionality, and style, with four spacious bedrooms, two fully renovated kitchens, and a thoughtfully designed layout. It's perfect for families, multi-generational living, or investors looking for rental potential. From the moment you stop inside, you'll notice the quality craftsmanship and pride of ownership throughout. The bright and open-concept living areas are filled with natural light, while modern finishes and updates add a fresh, contemporary feel. Both kitchens have been tastefully appliances. The lower level includes a separate entrance, providing flexibility for an in-law suite or private rental unit. Step outside into your sensational background oasis. A tranquil, private space ideal for entertaining, relaxing, or gardening. Over the years, this home has been carefully updated and cared for, making it truly move in ready. Located in a prime area, you're surrounded by transit options, shopping, dining and entertainment. Just minutes to the TTC, Highway 401/404, Fairview Mall, and top-rated schools, this home offers convenience and lifestyle in one of Toronto's most family-friendly communities. Don't miss your chance to own a truly special home in Pleasant View. A rare find that combines location, value, and quality. Don't miss it! (id:35762)
Forest Hill Real Estate Inc.
N502 - 455 Front Street E
Toronto, Ontario
WIFI INCLUDED IN MAINTENANCE FEE (~$55 PER MONTH). Fantastic 944 Sq Ft Corner Suite in the award-winning Canary District Condos. Bright and Sunny, Floor To Ceiling Windows. This dream 2 Bed + Den unit boasts a modern, fully-equipped kitchen featuring high-end, built-in appliances with ample storage. Plenty of building amenities available to enjoy including a media room, a party room, a well-equipped gym with steam rooms and an outdoor rooftop patio with BBQs. Commuting is a breeze with convenient access to the TTC King Streetcar and the DVP. Step outside and find yourself surrounded by delectable restaurants, a brand-new grocery store next door, the historic Distillery District, scenic bike trails, lush parks and sprawling green spaces. (id:35762)
Master's Choice Realty Inc.
2203 - 99 Foxbar Road
Toronto, Ontario
HIGH FLOOR 540 SF 1 BEDROOM UNIT WITH UNOBSTRUCTED WEST VIEW. FUNCTIONAL LAYOUT. BRIGHT, AIRY AND SPACIOUS LAYOUT. WALKOUT TO LARGE BALCONY FROM LIVING ROOM OFFERING UNOBSTRUCTED WEST SUNSET VIEW AND THE LAKE. LOCATED IN THE HEART OF FOREST HILL, STEPS TO ALL AMENITIES. TTC ATDOOR, LONGOS MARKET AND LCBO NEXT DOOR. ACCESS TO FULL FACILITY GYM WITH INDOOR POOL. 1 U/GPARKING SPOT INCL. $350 KEY DEPOSIT, TENANT RESPONSIBLE FOR OWN UTILITIES, INCLUDING HEAT/COOL/HOT AND COLD WATER USAGE AND HYDRO. NO PETS AND NON SMOKERS AND NO SMOKING, CONSUMPTION, GROWTH OF MARIJUANA AND RELATED PRODUCTS. (id:35762)
Century 21 Heritage Group Ltd.
531 Se - 60 Princess Street
Toronto, Ontario
Opportunity At Time & Space By Pemberton! Prime Location On Front St E & Sherbourne - Steps To Financial District, Union Station, St Lawrence Mkt & Waterfront! Excess Of Amenities Including Infinity edge Pool, Rooftop Cabanas, Outdoor Bbq Area, Basketball Court, Games Room, Gym, Yoga Studio, Party Room And More! Functional 1 Bed, 1 Bath W/ Balcony! West Exposure. This East Core Development Is Not To Be Missed! Condo is Registered. No Occupancy Fees. (id:35762)
RE/MAX Rouge River Realty Ltd.
2001 - 30 Harrison Garden Boulevard
Toronto, Ontario
LOCATION! This Is The One You've Been Waiting For!!! Laminate Flooring, Quartz Kitchen Countertop, Staineless Steel Appliances. Spacious 1 Bedroom Unit With Floor-To-Ceiling Windows, Large Balcony, And All The Interior Upgrades! Includes One Parking.A MUST SEE!partly furnished: Queen size bedBedside cabient *2Sofa BedCoffee tableDesk x2Wheeled Chair x2Bar Chair x2Dyson vacuum included. (id:35762)
Homelife New World Realty Inc.
703 - 88 Cumberland Street
Toronto, Ontario
Welcome to 88 Cumberland, a luxurious residence nestled in the heart of Yorkville Toronto's most prestigious and stylish neighbourhood. This fully furnished 2-bedroom, 2-bathroom suite offers a sleek open-concept layout with floor-to-ceiling windows, premium finishes, and an abundance of natural light. Enjoy a gourmet kitchen equipped with premium integrated appliances, a spacious island, and designer cabinetry perfect for both cooking and entertaining. The primary bedroom features a spa-inspired ensuite and ample closet space, while the second bedroom offers flexibility for guests or a home office. Step out onto your private balcony and soak in the vibrant city views. World-class amenities include 24-hour concierge,fitness centre, rooftop terrace, party room and more. Live just steps from the finest dining,luxury boutiques, cafes, and two subway lines.Move in with ease and style this beautifully furnished suite is the perfect turnkey opportunity in one of Toronto's most sought-after addresses. (id:35762)
Royal LePage Signature Realty
3603 - 42 Charles Street E
Toronto, Ontario
Welcome to urban luxury living at CASA 2 in downtown Toronto! This prime location is within walking distance to U of T, TMU, Yorkville, and the subway. This gorgeous split 2-bedroom, 2-washroom southwest corner suite currently is welcoming a male tenant and student tenant for the furnished second bedroom with a private bathroom. $1800 all utilities+wifi inclusive! The room boasts floor-to-ceiling windows and a generous closet, while the modern bathroom features a glass shower and porcelain tiles. The open-concept kitchen and living area offer stunning panoramic views of the city and lake, extending to an impressive 300 sq. ft. wrap-around balcony. Enjoy two levels of hotel-inspired state-of-the-art amenities, including a gym, games room, roof lounge, outdoor pool, media room, study/meeting room, and 24/7 concierge service. This is a rare chance to enjoy luxury living in downtown Toronto at an unbeatable price! (id:35762)
Master's Trust Realty Inc.
214 Aberdeen Avenue
Peterborough North, Ontario
Welcome to your brand new custom 2-storey home. Step into 214 Aberdeen Ave w/ over 3,000 sq/ft of luxurious finished living space, where thoughtful design meets premium craftsmanship. This home offers unmatched style, comfort, and functionality for modern living. Bright & inviting foyer flooded with natural light. Open-concept main floor w/ spacious living room with a walk-out to a custom backyard deck perfect for entertaining. Gas fireplace. Custom kitchen featuring a large island, quartz countertops, and a full breakfast area. Primary bedroom complete with a large walk-in closet and a 5-piece ensuite boasting heated floors for ultimate comfort and soaker tub. Main floor laundry room with a walk-in pantry and direct access to the built-in garage. Second floor highlights a large family room as a cozy secondary living space for relaxation or entertainment. Three spacious bedrooms each featuring additional storage crawl spaces, providing hidden organization. Unfinished bonus room a blank canvas, ready to be transformed into the space of your dreams. Second floor walk out to raised deck complete with a waterproof floor, perfect for enjoying outdoor views in comfort. Additional features built-In 2-Car garage with high ceiling and equipped with premium pre-finished insulated sectional door with clear glass upper panels. Additional detached 1-car garage offers extra storage or business workspace. Armour stone steps makes for elegance and durability to the landscaping. 8-foot privacy fence ensures seclusion and serenity in your backyard. **EXTRAS** Premium finishes include laminate flooring throughout the main floor, and second floor bedrooms with plush broadloom for added comfort. Quality hardware and high-end fixtures enhance every room. Heated bathroom floors. (id:35762)
Urban Landmark Realty Inc
87 Prest Way
Centre Wellington, Ontario
Welcome to your dream home in the heart of sought-after Fergus! This newly built semi-detached home offers approximately 1,500 sqft of thoughtfully designed living space above grade, featuring 3 spacious bedrooms & a single-car garage. The open-concept layout creates a seamless flow between the family, living, and breakfast areas, enhanced by modern kitchen with extended cabinetry, premium finishes, and direct access to the backyard--perfect for entertaining and relaxing! Step into the elegant foyer complete with a 2-piece powder room, closet and convenient garage entry. The luxurious primary suite boasts a spa-inspired 1-piece ensuite with a glass shower and a walk-in closet. 2 additional bedrooms share a full bath, with the upper-level laundry adds to the home's practicality. (id:35762)
RE/MAX Realty Services Inc.












