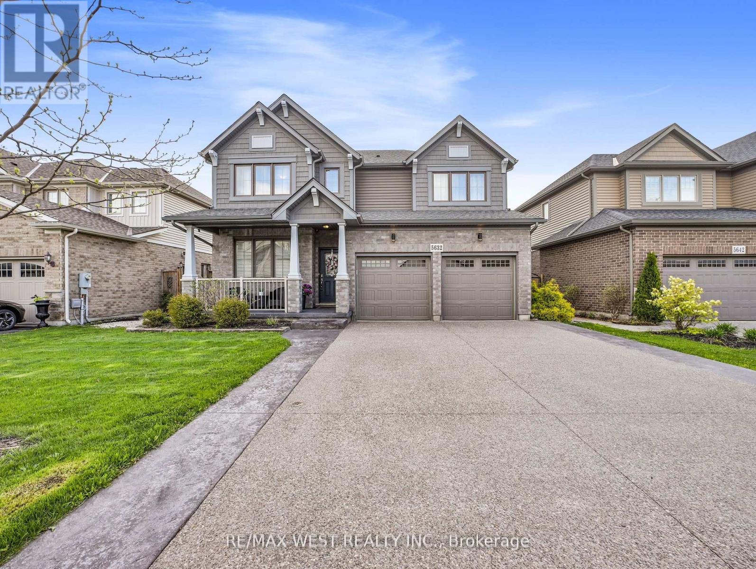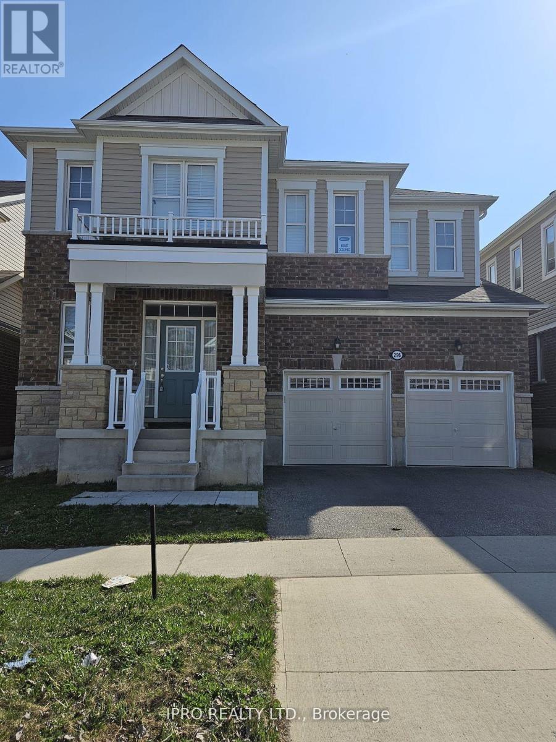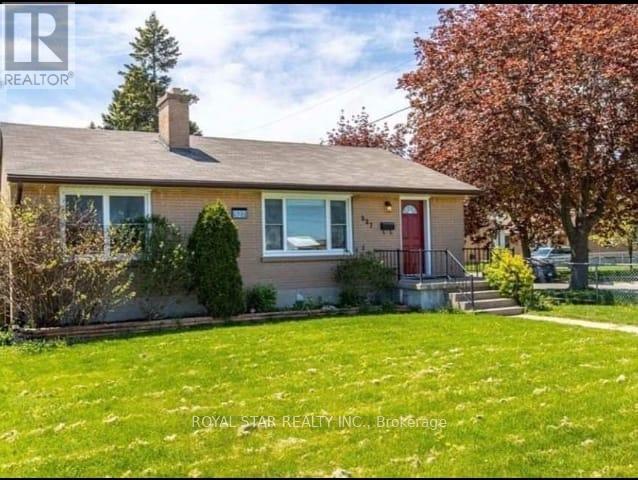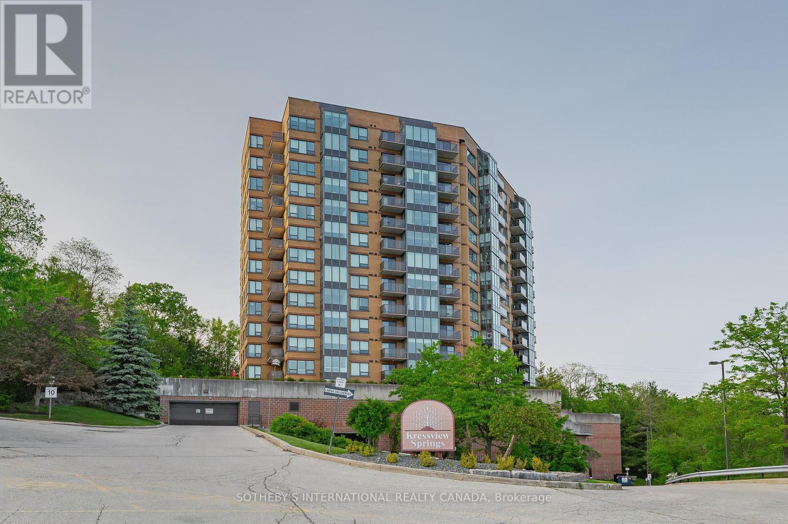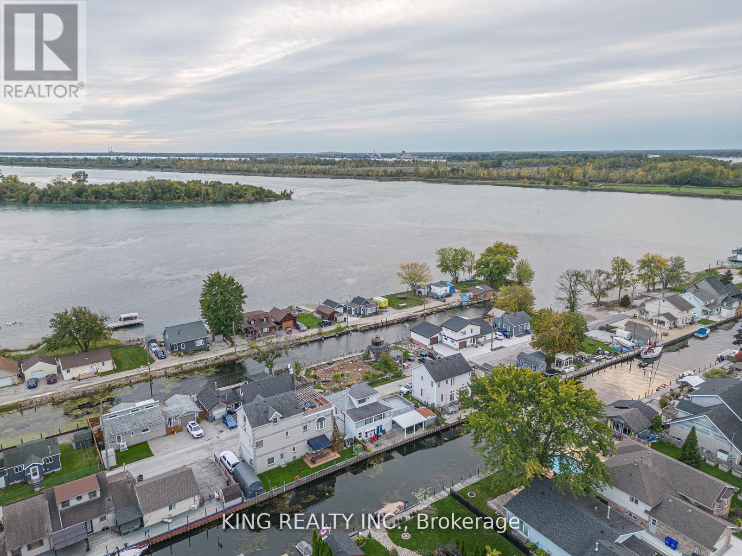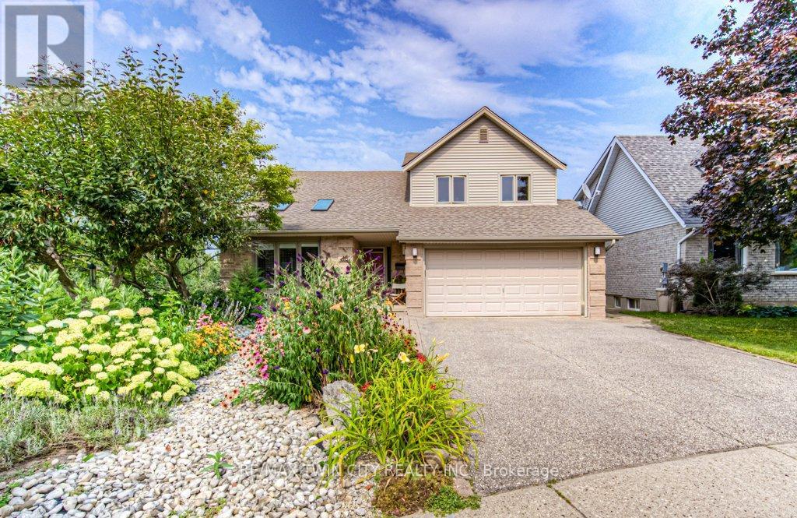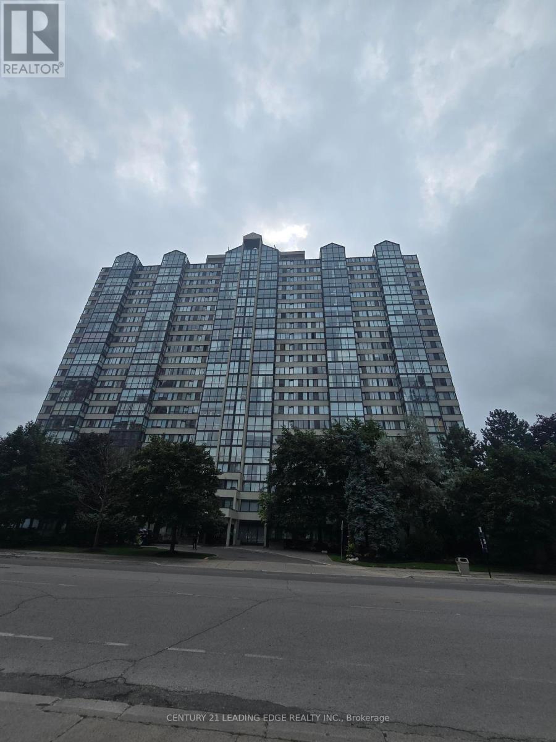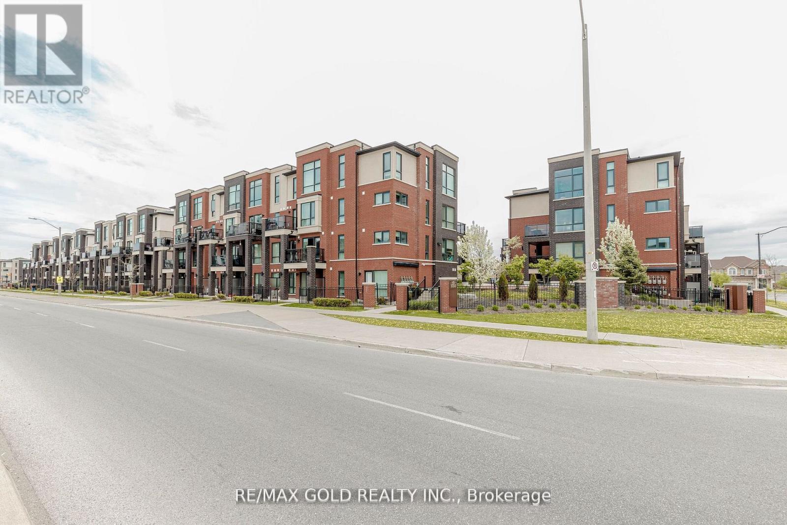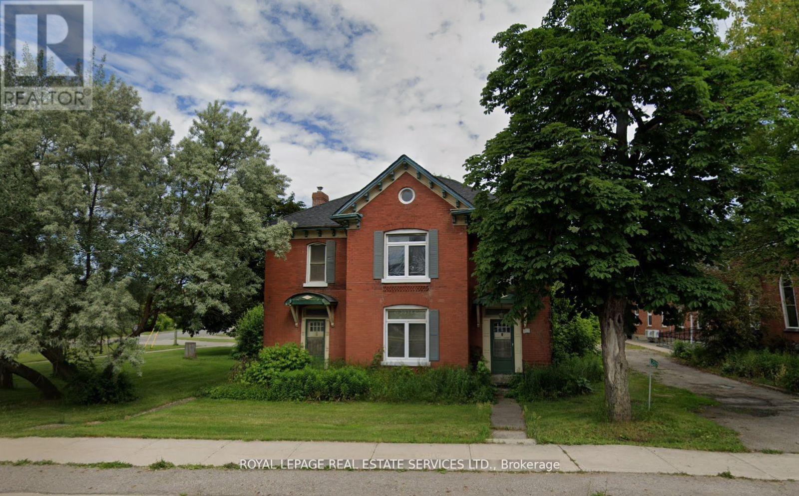B4 - 2770 Yonge Street
Toronto, Ontario
Super cute and stylish junior 1-bedroom apartment located in a character-filled, well-maintained boutique building in one of Torontos most desirable neighbourhoods just off Yonge Street between Eglinton and Lawrence. This private lower-level unit features a separate bedroom, full kitchen, and cozy living room, with full-sized windows that let in an abundance of natural light. Enjoy the ultimate urban lifestyle with everything you need just steps away, including grocery stores, restaurants, shops, and cafes. Convenient transit options include a TTC bus stop at your doorstep and easy walking access to both Eglinton and Lawrence subway stations. The secure 3-storey walk-up offers keyless entry, security cameras, and on-site laundry facilities. Heat and water are included in the rent. On-site parking is available for $150/month. Immediate occupancy available. Students will be considered. (id:35762)
RE/MAX Crossroads Realty Inc.
5632 Osprey Avenue
Niagara Falls, Ontario
Luxurious Living in an Exclusive Pocket of Niagara Falls. Welcome to this immaculately kept, modern home offering over 4,000 sq ft of beautifully finished living space in one of Niagara Falls most sought-after neighborhoods. With 6 spacious bedrooms and 5 bathrooms, this home is perfect for families of all sizes. Step inside to find engineered hardwood flooring throughout, pot lights on the main level, and a bright, open-concept design that exudes sophistication. The living room features a cozy gas fireplace, perfect for relaxing evenings. The chefs kitchen is a culinary dream, complete with granite countertops, a butlers pantry, and ample space for entertaining. From the kitchen, sliding doors lead toa covered deck, overlooking a fully fenced, landscaped backyard with a stamped concrete pad ideal for outdoor dining and summer gatherings. Upstairs, the primary suite is a true retreat, featuring two walk-in closets and ensuite. The finished basement offers in-law potential, with flexible living space to accommodate extended family or guests. Don't miss this rare opportunity to own a stunning home in a prestigious location. Move-in ready and loaded with upgrades this one has it all! (id:35762)
RE/MAX West Realty Inc.
296 Ridge Road
Cambridge, Ontario
Stunning 4-Bedroom Home in Cambridge Zinnia Model. Welcome to this exquisite 4-bedroom, 3.5-bathroom detached home in one of Cambridges most sought-after communities! This popular Zinnia model offers 3,471 sq. ft. of beautifully designed living space on a 43 ft. frontage lot, featuring 9-foot smooth ceilings on both levels for an open and airy feel.Main Features: Spacious & Functional Layout: A well-appointed home office and hardwood flooring throughout the main level and upper hallway. Elegant Living Spaces: The family room boasts a stunning coffered ceiling, adding a touch of sophistication and character to the space. Chefs Dream Kitchen: Upgraded with granite countertops, a large breakfast island, and abundant cabinetry. Equipped with premium built-in KitchenAid stainless steel appliances. Luxurious Primary Suite: Showcasing a 10-foot tray ceiling for an added touch of elegance. Features his & her walk-in closets, a spa-like ensuite with a double vanity, pedestal tub, and a glass-enclosed shower. Spacious Bedrooms & Baths: All four bedrooms have walk-in closets, and one additional bedroom also features a glass-enclosed shower for added convenience.Exterior & Location: Ample Parking: A large driveway accommodates 3 cars, plus an additional 2-car garage for extra convenience. Prime Location: Just 5 minutes from Costco, Home Depot, Walmart, Top Restaurants and Major Highways including Highway 401, Kitchener Airport, Hospital and a Provincial Park are only minutes away. Nestled in a Family Friendly Neighborhood this home seamlessly blends modern upgrades, comfort, and unbeatable convenience. Dont miss this opportunity schedule your showing today! (id:35762)
Ipro Realty Ltd.
527 Clarke Road
London East, Ontario
Wow! Come To See This Beautiful Bungalow Is Conveniently Located Just Steps To Argyle Mall And Minutes From Fanshawe College. The Corner Lot Provides The Added Advantage Of Having Its Driveway on Herbert Street; A Quiet, Dead-End Street . Whether You're An Investor, First-Time Buyer Or A Downsizer, You'll Appreciate The Tastefully Updated. Newly Made Basement, Three Bedroom, Two Full Bathrooms + Living Room & Kitchen With Separate Entrance. With So Much To Offer And So Much Potential, This Is One That You Don't Want To Miss! (id:35762)
Royal Star Realty Inc.
1003 - 237 King Street W
Cambridge, Ontario
Welcome to Kressview Springs at 237 King Street W Suite 1003. This lovely home features over 1,000 SF of living space, two bedrooms and two bathrooms- quietly nestled downtown Preston with all your shopping, amenities, schools and public transit a short walk away. Upon entering this suite, head into the spacious kitchen with views overlooking Riverside Park. The living room offers unobstructed views- surrounded by nature. The primary bedroom features double closet doors and a private four piece ensuite. A second bedroom awaits for any friends, family or guests with a full four piece bathroom and in-suite laundry for your convenience. This building offers plenty of amenities- indoor pool, sauna, exercise room, games room, party room, workshop, roof top deck/garden, underground parking and much more. Don't miss your opportunity to enjoy this maintenance free condo lifestyle. Notable mentions: windows (2022), hallway flooring, kitchen vinyl and carpet (2023). (id:35762)
Sotheby's International Realty Canada
730 Whetstone Lane
Peterborough North, Ontario
Welcome to 730 Whetstone Lane! This stunning detached home, built in 2022, offers 3+1 bedrooms and a professionally finished basement by the builder, with tens of thousands of dollars in upgrades. From the moment you step inside, you will notice the attention to detail and superior quality finishes. The heart of the home, the kitchen, is a dream for any chef. It features high-end, fashionable design elements, a custom pantry, stainless steel appliances, and a stunning marble countertop with an extended backsplash. The full island includes a deep sink, built-in cabinet lighting, and under-cabinet accent lighting. The open-concept living spaces are bright and spacious, with elevated ceilings and an abundance of natural light. The second level boasts three generously sized bedrooms, including a luxurious primary suite with a spa-like ensuite and walk-in closet. With over 2900 sq. ft. of livable/usable space, this home is perfect for any family. Situated on a premium corner lot, it backs onto a park and offers ample outdoor space. The double garage is accessed through the rear foyer, and the exterior features upgraded finishes, exterior pot lights, and a wrap-around front porch. (id:35762)
Royal Canadian Realty
42 Wahneta Avenue
Lasalle, Ontario
Rare opportunity to own an exceptional waterfront property offering breathtaking, unobstructed water views and stunning sunsets year-round. This beautifully appointed home features a private boat dock, perfect for boating enthusiasts or tranquil lakeside living. Enjoy outdoor living at its best with a full patio deck, spacious upper deck with carport garage with upto 4 parkings . Inside, an open-concept layout seamlessly connects the modern kitchen complete with granite countertops to a generous living and dining area, ideal for entertaining or relaxing with family. The home boasts 3 spacious bedrooms plus a large office, easily convertible into a 4th bedroom, and 2 full bathrooms. This home offers the flexibility to suit your lifestyle. Don't miss this rare waterfront gem ideal for those seeking serenity, space, and spectacular views. (id:35762)
King Realty Inc.
482 Appledale Crescent
Waterloo, Ontario
Welcome to 482 Applegate Court, a stunning family home in highly-desirable Westvale. This spacious 4-bedroom, 4-bath home boasts nearly 3,000 sq. ft. of finished living space, with outstanding comfort and functionality. The main floor features a sunlit living room with soaring ceilings and skylights, creating a welcoming ambiance for family and friends, complete with a formal dining area. The updated maple island kitchen with a gas stove is a chefs dream, while the cozy adjoining family room with a wood fireplace and sliders to a private raised deck. The main floor also includes a convenient laundry room/mudroom with access to the garage. Upstairs, you'll find a spacious master suite with jaw-dropping dressing room and spa-like ensuite bath. Three well-sized bedrooms and a large 3-piece family bath complete the upper level. The gorgeous finished basement includes a fantastic home office with built-in library, a bright rec room with floor-to-ceiling gas fireplace and bar, a sauna for relaxation, and a climate-controlled wine room for the discerning connoisseur. A walkout to the fenced backyard with interlock patio and raised vegetable gardens will delight both the entertainer and the green thumb. Recent updates include a 2017 roof, a 2019 furnace, and most windows have been replaced. This home also offers ample storage and is located in a peaceful, family-friendly neighborhood. Don't miss out on the opportunity to make this exceptional home yours! (id:35762)
RE/MAX Twin City Realty Inc.
1203 - 350 Webb Drive
Mississauga, Ontario
Spacious 2 Bedrooms Plus Den & Rare Find 2 Car Parking Spots! Suite featuring a primary bedroom with an ensuite and two closets. The second bedroom is generously sized, and the den can serve as a third bedroom. Enjoy another full washroom, Stackable Laundry, Large Ensuite Storage Locker , and Stunning City views. Conveniently located within walking distance of Celebration Square and the Living Arts Centre. Concierge Service and exceptional amenities are included for your enjoyment. (id:35762)
Century 21 Leading Edge Realty Inc.
Upper - 3498 Park Heights Way
Mississauga, Ontario
Beautiful Semi-Detached Corner Lot In Churchill Meadows. 9' Ceilings W/Open Concept Dining &Family Rooms. Oak Staircase W/Stained Handrail & Iron Pickets. Kitchen W/Brand New StainlessSteel Appliances. Fireplace In Family Room. Master Has 4 Pc Ensuite W/Ceramic Floors, CornerTub & Sep. Shower. Entrance To Garage From Inside. A Lot Of Upgrades.... Ready To Move In.Across The Street From Park. Close To Schools, Transit, Park, Sobeys, Erin Mills Town Centre,Hwys 403/401/407. Tenants Pay 70% Of Utilities. (id:35762)
RE/MAX Realty Services Inc.
29 - 100 Dufay Road
Brampton, Ontario
Welcome to 100 Dufay Rd Unit 29 in Brampton a beautifully maintained, road-facing 2-bedroom, 2-bathroom stacked townhome in the desirable Mount Pleasant community. This bright and modern residence features an open-concept layout, stylish finishes, and a private balcony, perfect for relaxing or entertaining. Conveniently located near a great plaza with grocery stores, restaurants, and other everyday essentials, this home offers the perfect blend of comfort and convenience for first-time buyers, young professionals, or investors. (id:35762)
RE/MAX Gold Realty Inc.
2527 Dundas Street W
Oakville, Ontario
This residential property in North Oakville presents a unique redevelopment opportunity. Buyers can renovate and occupy the existing home, rent it out, or explore rezoning options to unlock its full potential (construction of up to 8 story residential building). Located at the prime intersection of Dundas and Bronte, it offers easy access to a range of amenities, making it an ideal investment or project for the future. (id:35762)
Royal LePage Real Estate Services Ltd.


