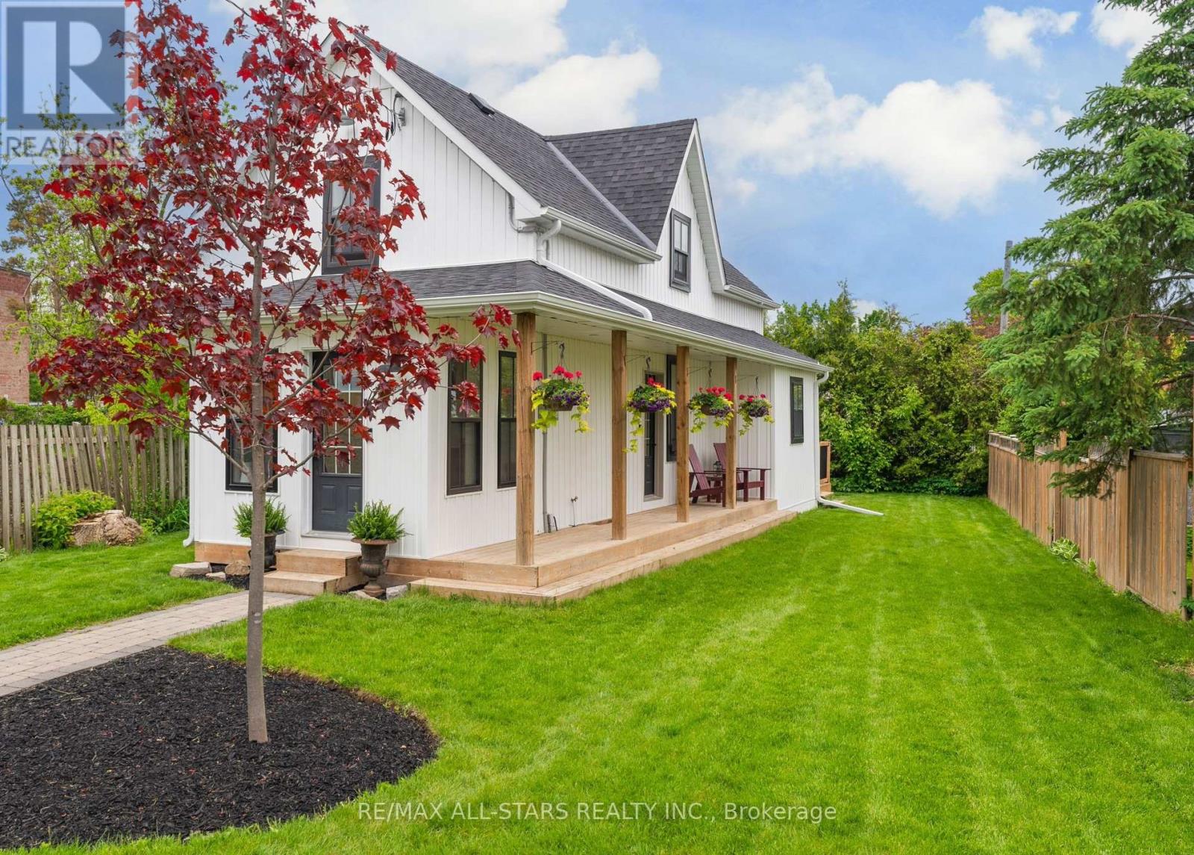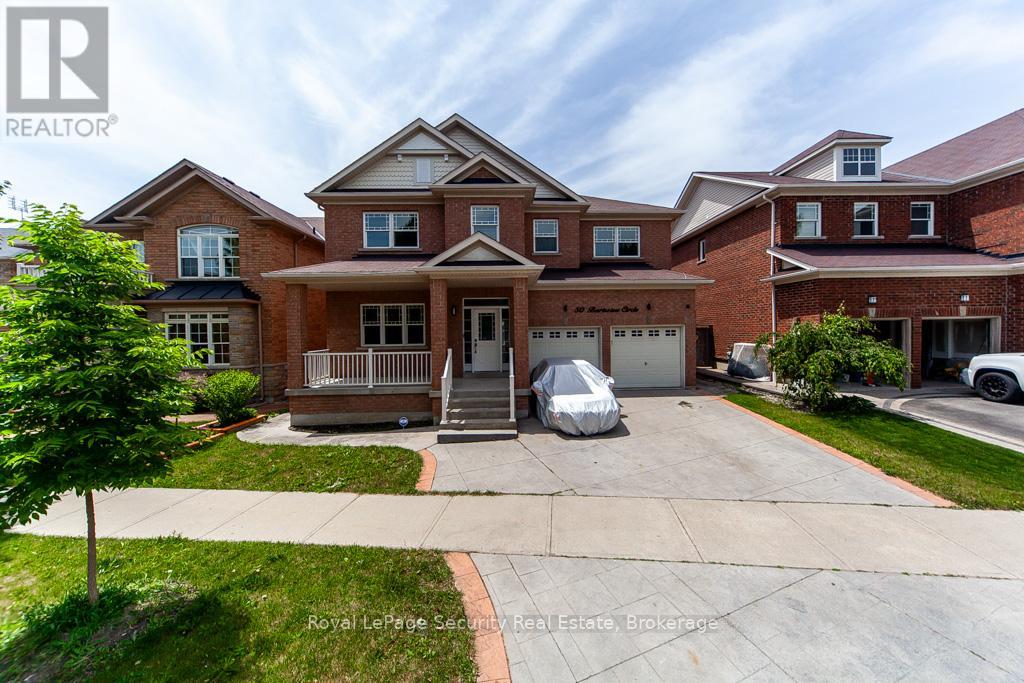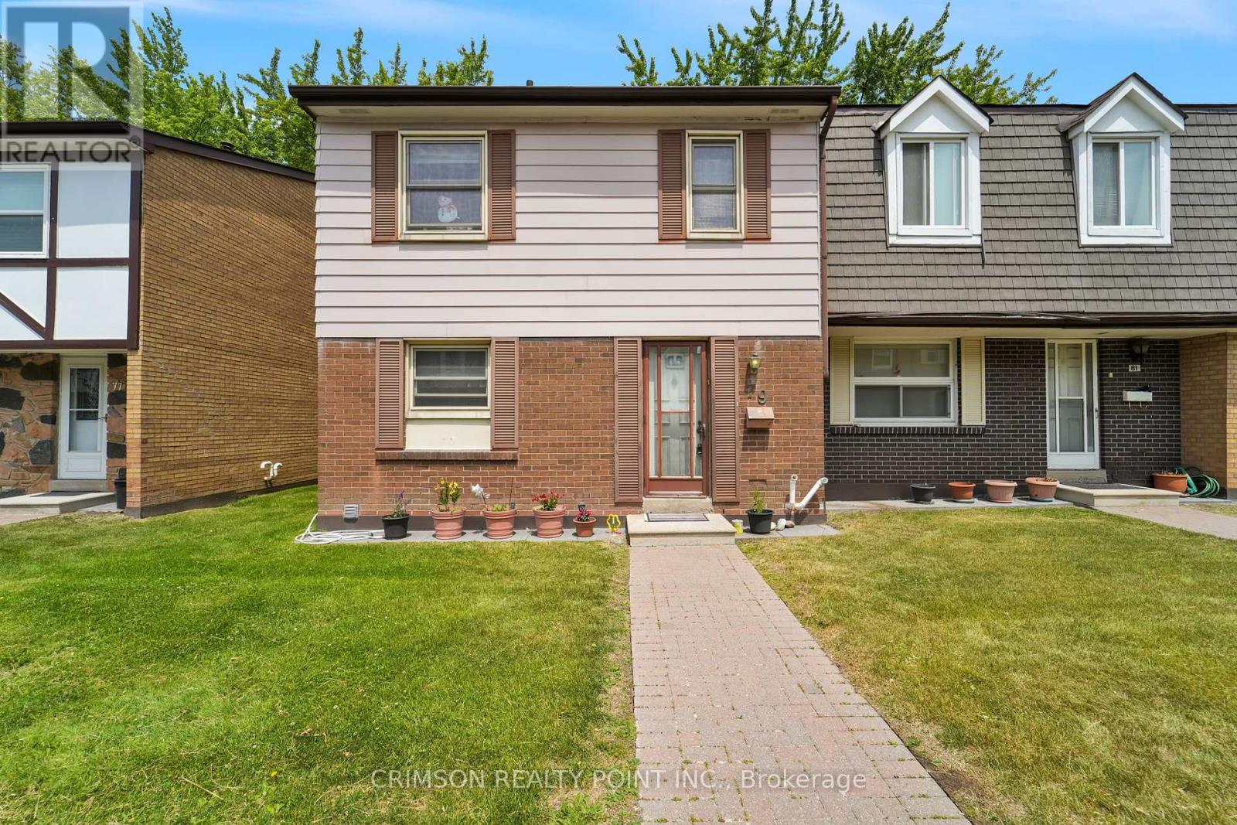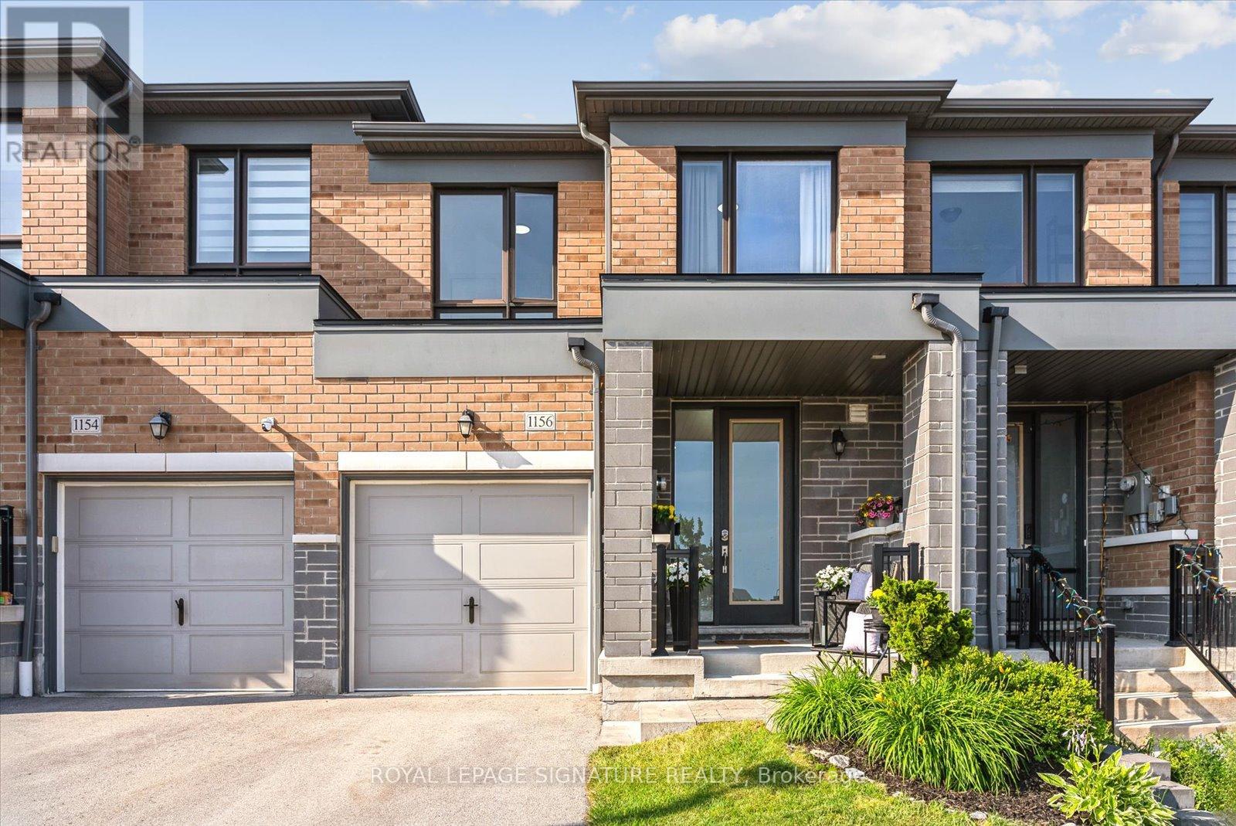31 King Street W
Uxbridge, Ontario
This beautifully maintained 1 1/2 - storey detached home offering 3 bedrooms and 3 bathrooms is the perfect choice for first-time buyers, investors, or entrepreneurs looking for a unique property in the heart of Uxbridge. With a C3 commercial design, this home doesn't just offer a warm and stylish living space, it also unlocks endless potential for a home-based business or income-generating venture. Step inside to discover a thoughtfully renovated interior that blends modern updates with timeless character. A freshly updated mudroom offers a practical and stylish transition space, keeping the home tidy while adding extra storage and organization. The cozy living space is anchored by a stunning fireplace, perfectly framed by a shiplap accent wall that adds a touch of farmhouse chic. This warm and inviting area is ideal for relaxing evenings or entertaining guests in style. The newly renovated kitchen boasts contemporary finishes, upgraded cabinetry, and quality appliances ready for you to cook, entertain, and enjoy. One of the standout features of the home is the gorgeous front porch, perfect for morning coffee or unwinding after a long day. Its charming curb appeal adds character and creates an inviting welcome for both the homeowner and guests. What sets this property apart is its commercial zoning, allowing for a wide range of potential uses. Whether you're looking to run a professional office, boutique, studio, or simply hold onto a valuable piece of mixed-use real estate, the opportunities here are vast. This home is situated in a prime location, providing a peaceful retreat while still being close enough to the heart of Uxbridge to enjoy its vibrant community. Uxbridge is known for its friendly atmosphere, excellent schools, and beautiful surroundings, making it the perfect place to raise a family or settle down for those who appreciate the balance of suburban tranquillity and proximity to city amenities. (id:35762)
RE/MAX All-Stars Realty Inc.
8 Cachet Parkway
Markham, Ontario
Set on a rare 1.92-acre ravine lot, over 10,000 sq ft custom-built estate by David Small Designs blends serene Canadian elegance with bold global influence. Designed for multigenerational living and generational legacy, this modern home offers 7 bedrooms, 9 bathrooms, and an elevator-ready shaft to all levels.The main floor features 12' ceilings, a dramatic 20' family room with floating staircase and two-sided fireplace, and a chefs kitchen with Gaggenau appliances, slab backsplash, magic corner, and a striking translucent jade marble island. A 12' NanaWall opens to a covered terrace overlooking the ravine. A formal dining room, tea room with built-in waterfall slab, private guest suite, 2-piece powder, pet wash station, and custom mudroom complete this level. Upstairs, four bedrooms include private ensuites, walk-in closets, and balconies. The primary suite features a steam spa, freestanding tub, floating vanity, boutique dressing room, and ravine-facing balcony. A second-floor laundry with cabinetry, sink, and window adds functionality.The finished walkout basement (9' ceilings) includes a rec room, bar, gym, sauna, 3-piece bath, wine cellar, cold room, art room, games space, music room, and two additional ensuite bedrooms with direct backyard access via a 16' glass slider. Additional features include a 4 car garage (lift-ready for 6), Lutron lighting, integrated speakers throughout, solid wood floors, Douglas Fir accents, and full city-approved construction. Minutes to private schools, Top-Ranked Schools, Hwy 404, and Angus Glen Golf Club, this is a rare opportunity for discerning buyers seeking privacy, design excellence, and timeless sophistication. (id:35762)
Exp Realty
72 London Road
Newmarket, Ontario
Calling all visionaries, renovators, and families ready to create something special! This 1743 sq ft detached 3-bedroom, 3-bath home with a 2-car garage is tucked into one of Newmarket's most convenient and connected neighbourhoods. Steps to the GO Train, shops, restaurants, schools, and walking trails. Whether you're working with a contractor or taking it on as a personal project, this home offers solid bones, a fantastic layout, and a chance to make it entirely your own. Located in an established area, this is your opportunity to transform a home into a stunning, customized space. (id:35762)
Lander Realty Inc.
50 Bartsview Circle
Whitchurch-Stouffville, Ontario
Fantastic Opportunity To Own This 2 Storey Home with Over 3000 sq feet Of Living Space. Featuring Hardwood Floors Throughout, 5 Bedrooms, 5 Bath's, Double Car Garage, Finish Basement. Perfectly located In A Sought Out Family Neighborhood. Open concept perfect For Entertaining Family & Friends. This Home Is A must see, you will Not Be Disappointed. Close to Schools, Public Transportation & Parks. (id:35762)
Royal LePage Security Real Estate
79 - 25 Brimwood Boulevard
Toronto, Ontario
Welcome to this charming townhome, ideally situated in the highly sought-after North Agincourt neighborhood. The bright living room provides a serene retreat with a direct walk-out to the backyard, which seamlessly backs onto a lush green space perfect for outdoor enjoyment and relaxation. The finished basement offers versatile living options, with the potential for a fourth bedroom or a dedicated home office. Adding to its convenience, the basement features a direct walk-out to two dedicated parking spaces. Enjoy the unbeatable location, just a short distance from reputable schools, beautiful parks, diverse shopping options, and a hospital, ensuring all your daily needs are within easy reach. Book your showing today! (id:35762)
Crimson Realty Point Inc.
1986 Liverpool Road
Pickering, Ontario
Basement for rent! Beautiful House on a Prime Location in Pickering, Basement apartment with 2 bedrooms, 1 full bathroom and kitchen. Close to all Amenities and mins to 401. Close to Pickering city Centre. (id:35762)
Century 21 Innovative Realty Inc.
90 Dorian Drive
Whitby, Ontario
Welcome to beautiful 2 Year New, 4 Bathroom Executive Townhome In Whitby! , This Home is above 2500 sqft ! This Heathwood Home Is One-Of-A-Kind with lot of Upgrades Off Country Lane! Huge Kitchen W Breakfast Bar, Extra Pantry, S/S Appliances, Upgraded Quartz Countertops, & Undermount Sinks & Lighting. Great Rm W Electric Fireplace & W/O To Deck. Lrg Dining Rm, Zen Primary W 5-Pc Ensuite W Dbl Vanity (Undermount Sinks) W Quartz Countertops, Soaker Tub, Frameless Glass Custom Shower, W/I Closet, Great 2nd & 3rd Bedrooms W Lrg Closets & Windows. Modern 4-Pc Bath, 4th Bedroom On Main Level W 4-Pc Ensuite Bath & W/I Closet. Coat Closet, & Direct Entrance To Garage. 9-Foot Ceilings, Stunning Hardwood Floors, Smooth Ceilings, & Upgraded. Huge Front Veranda. Stove & Bbq Gasline Rough-In. Steps To Great Schools, Parks, Heber Down Conservation Area, Shopping, Restaurants, & Highways 401 & 407. Spacious, Very Bright, & Filled W Sunlight! Fantastic School District-Robert Munsch P.S. & Sinclair S.S. (id:35762)
Homelife Superstars Real Estate Limited
1156 Drawstring Lane
Pickering, Ontario
Step into this freshly painted and beautifully maintained freehold townhome, located in the sought-after Brookfield master-planned community of Seaton. With its contemporary curb appeal and tasteful interior finishes, this home offers a smart, functional layout in a thriving, family-friendly neighbourhood. The main floor welcomes you with 9-foot ceilings and light hardwood flooring, creating a bright, airy atmosphere. A stained oak staircase with upgraded iron pickets adds a touch of elegance and flow between the levels. At the heart of the home is the spacious open-concept living area, thoughtfully designed for both everyday comfort and entertaining. The living room features a large picture window that fills the space with natural light and flows effortlessly into the bright eat-in kitchen. Outfitted with extended-height cabinetry, stainless steel appliances, and ample quartz counter space, the kitchen is both functional and stylish. The eat-in area provides the perfect spot for casual family meals, and the walk-out to the backyard via a deck adds an easy indoor-outdoor element. Upstairs, the spacious primary bedroom boasts a large walk-in closet, a sun-filled picture window, and a 3-piece ensuite. Two additional bedrooms include double closets and floor-to-ceiling windows, filling the rooms with warmth and brightness while offering great flexibility for family and guests. The unspoiled basement offers a world of possibilities with a 3-piece rough-in, ready for your imagination. Plenty of storage space, makes it as practical as it is promising. Set in a peaceful residential area, just steps from Rick Johnson Memorial Park and the upcoming Josiah Henson Public School, slated for completion in fall 2025. Enjoy quick access to Highway 407, a short drive to Hwy 401, with close proximity to shops, dining, and other daily conveniences. This is a fantastic opportunity to secure a move-in ready home. (id:35762)
Royal LePage Signature Realty
85 - 85 Deacon Lane
Ajax, Ontario
Come and see this beautifully stylish and well maintained, all brick townhome, nestled in the heart of a highly sought-after family friendly neighbourhood in South Ajax, Steps from Lake Ontario and The Ajax Waterfront Trail. Set on a spacious and fully fenced lot, this gem features 9ft ceilings, a well designed open concept layout with large picture windows. Spacious eat in kitchen with ample storage cupboards and walk out to large sundeck. Spacious Dining and Living Room with electric fireplace. Upper level features 3 spacious bedrooms, beautifully updated bathroom. Walk in level offers a recreation room and walkout to yard. Enjoy the convenience of being close to all amenities, including: schools, parks, shopping, and restaurants. Commuting is convenient with easy access to public transit and major highways. Dont miss this opportunity to live in a beautiful, established community! (id:35762)
Keller Williams Realty Centres
583 Annandale Street
Oshawa, Ontario
Beautifully Updated 4-Level Backsplit Located In Oshawa's Desirable Donevan Neighbourhood. This Move-In Ready Home Offers A Bright, Open Main Level With Pot Lights Throughout And A Modern Kitchen Featuring Stone Counters, Tile Flooring, Stylish Backsplash, And Walkout To A Stamped Concrete Patio - Ideal For Entertaining. Upstairs, You'll Find A Spacious Primary Bedroom, Second Bedroom, And A Tastefully Renovated 3-Piece Bathroom. The Lower Level Boasts A Large Family Room With Laminate Flooring, Pot Lights, And A Cozy Fireplace, Along With A Third Bedroom And Another Updated 3-Piece Bath. The Unfinished Basement Provides Ample Storage Or Future Living Space Potential. Outside, Enjoy A Fully Fenced Backyard Complete With Raised Garden Beds And An Automatic Watering System. Carport Parking Adds Convenience. Located Close To Excellent Schools, All Amenities, Transit, And The 401 - This Home Offers Comfort, Style, And Location. (id:35762)
Dan Plowman Team Realty Inc.
69 Maybourne Avenue
Toronto, Ontario
Beautifully appointed detached home in the popular Clairlea neighborhood. This home features three bedrooms, two bathrooms, one with heated floors and parking. The large, bright primary bedroom easily fits a king-size bed and includes ample closet space and hardwood floors. The other two bedrooms are perfect as children's rooms or offer the flexibility to be used as a home office, also with hardwood floors. Spacious, open-concept living and dining area, perfect for entertaining, and a total cook's kitchen with a coffee bar and a walkout to a large, tiered, lovely yard. The lower level includes a three-piece washroom, plenty of storage, and ample space for a potential rec room or living area, currently used as exercise and storage space. No contracts here the mechanical is all owned, two Mitsubishi mini-split ac/heat units w/ heat pump and a Rinnai combi boiler. This home is within walking distance of the TTC & Victoria Park Subway and close to the golf course and Taylor Creek Park. (id:35762)
Sotheby's International Realty Canada
126 Slan Avenue
Toronto, Ontario
Welcome to 126 Slan, a charming home nestled on a massive corner lot in the heart of Scarborough. This 3-bedroom, 2-bathroom residence boasts a beautifully renovated main bathroom on the second floor and a spacious family room, perfect for relaxing and entertaining. The main level features a formal dining area, a cozy living room bathed in natural light from new skylights, and a dedicated office space. You'll appreciate the updated kitchen with a new fridge and gas stove (2024), as well as the new hardwood floors that flow seamlessly throughout the home. Step outside to two private yards, including an expansive backyard oasis perfect for gatherings. Relax and entertain by the heated in-ground pool (new heater in 2023, only $500/year to run!), a true summer highlight. A new driveway (2024) provides parking for two, and a handy shed offers additional storage. Gutter guards (installed 2021) ensure easy maintenance. Located near top-rated schools, parks, and transit, with the University of Toronto Scarborough campus just a short distance away. The proposed Eglinton East LRT system could bring future rapid transit access to the neighbourhood, adding to the convenience of this location. Centenary Hospital is also within easy reach. Additional updates include a new patio door (2022), fence (2018), and a rebuilt pool (2014). The roof, soffit, and fascia were updated in 2013, and the windows, drains, and flooring were all replaced in 2023. This home has been meticulously maintained and is ready for you to move in and enjoy all that it has to offer! New pool heater (2023), driveway (2024), fridge & gas stove (2024), skylights, drains & flooring (2023), windows (2023/2015), patio door (2022), gutter guards (2021), fence (2018), pool rebuilt (2014), roof, soffit & fascia (2013). (id:35762)
Exp Realty












