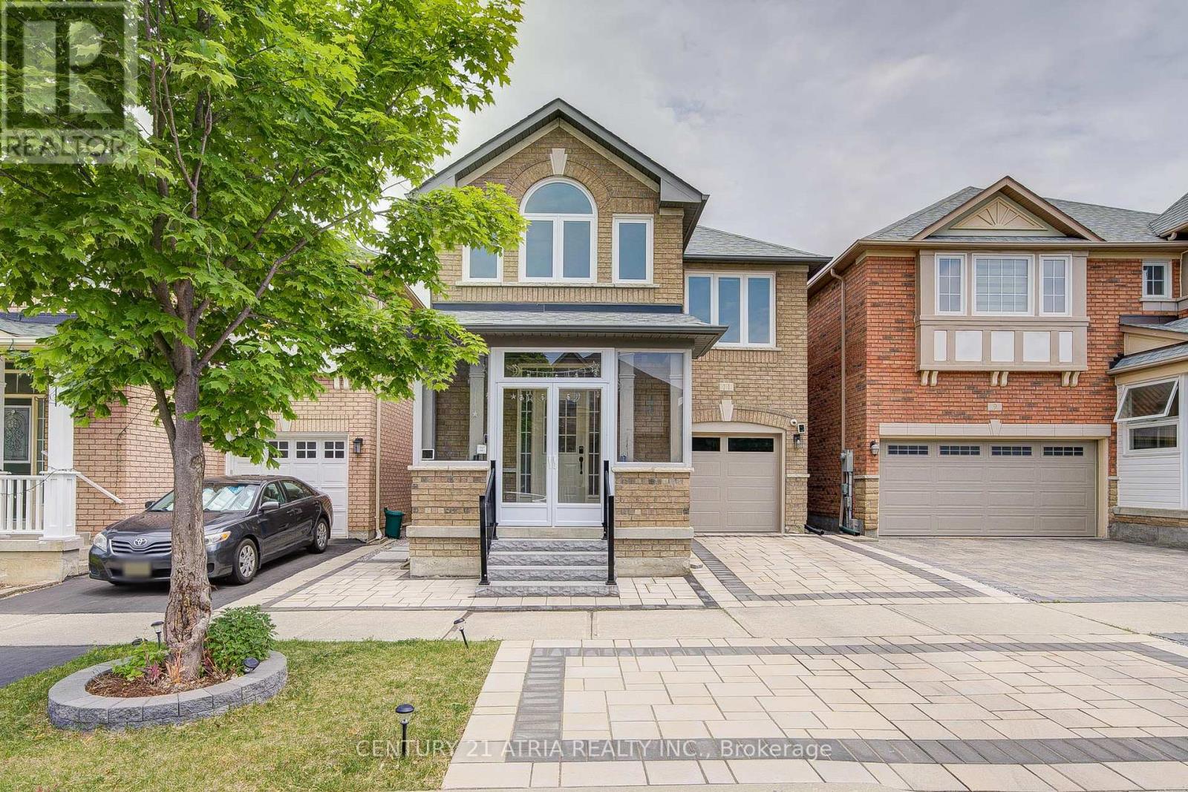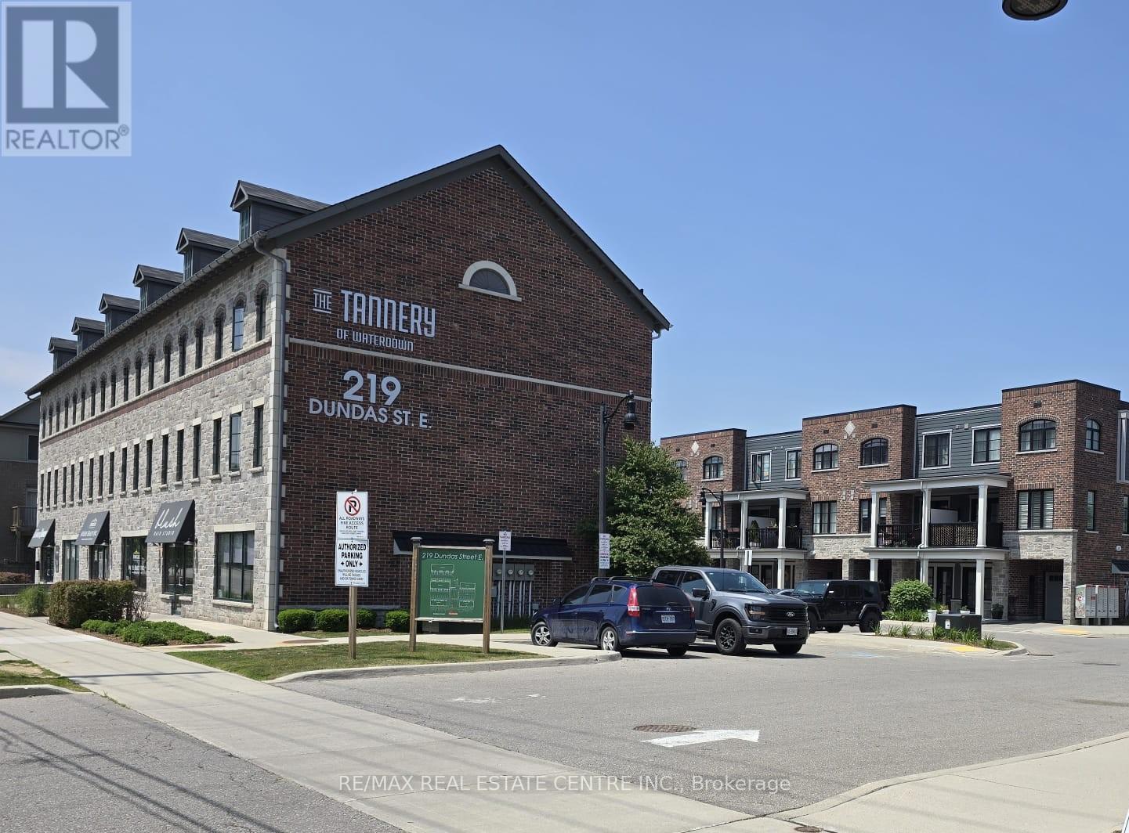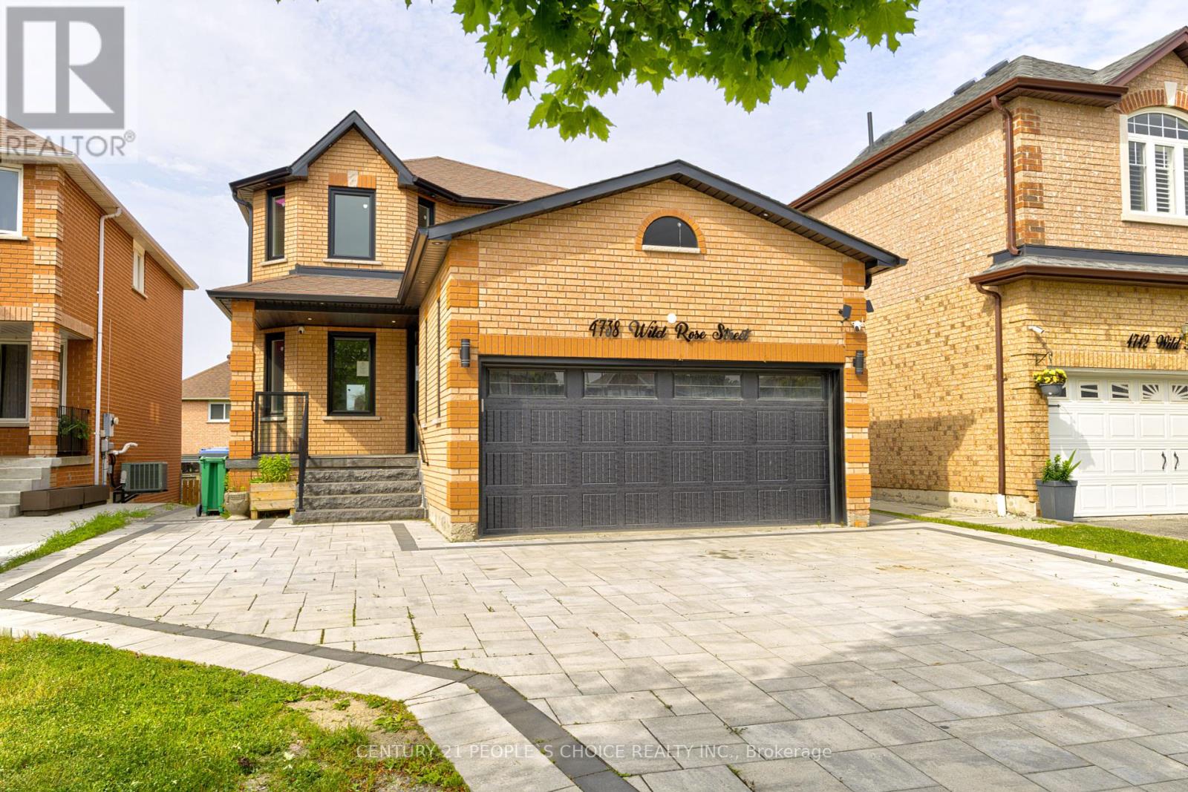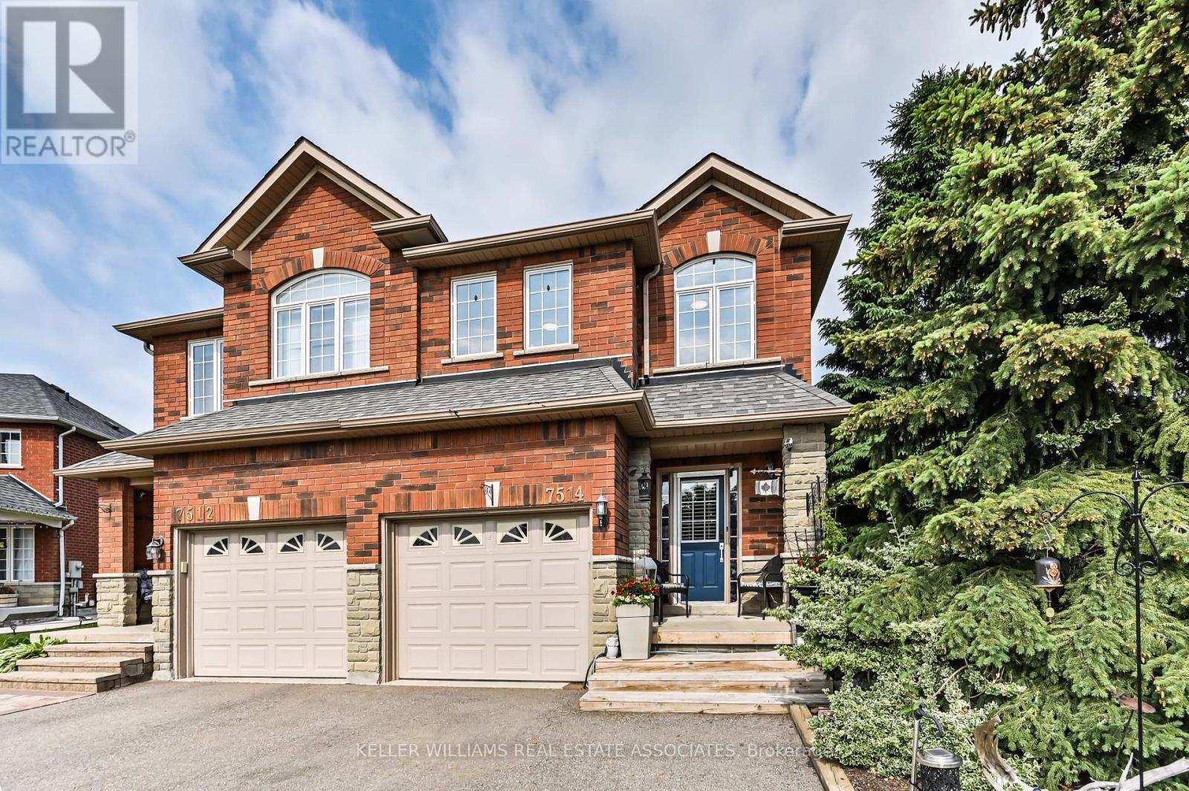7337 Sandhurst Drive
Mississauga, Ontario
Step into a home where every detail has been thoughtfully crafted. Welcome to 7337 Sandhurst Drive - nestled on a quiet street in Mississaugas Lisgar community, this fully renovated 3+1 bedroom, 4-bathroom home blends timeless design with modern functionality at every turn. This complete transformation features a custom kitchen with panel-ready appliances and a Thermador gas range, premium flooring, smooth ceilings, designer lighting, and built-in elements all curated for both beauty and everyday comfort. The open-concept main floor offers space to gather and unwind, while the upper level includes spacious bedrooms and cohesive, upscale finishes throughout. The finished basement, with its own entrance, kitchen, laundry, and full bath, provides flexibility for extended family or rental potential. Step outside to a professionally landscaped setting and a deck designed as a true outdoor retreat - ideal for relaxing or entertaining.No detail has been overlooked - this is a rare opportunity to own a completely transformed home in one of Mississauga's most family-friendly neighbourhoods, close to top schools, parks, transit, and amenities. (id:35762)
International Realty Firm
6 Nutwood Way
Brampton, Ontario
Welcome to your dream home @ 6 Nutwood way - this immaculate 3 bedroom ( beautiful & spacious - approximately 1800 sq ft ) freehold townhouse is nestled in the highly sought after neighborhood of brampton. Step inside to discover gleaming hardwood floors, setting the stage for elegance. The stunning kitchen boasts dark color cabinets , countertops and a cozy breakfast area ( perfect for morning coffee / meals ). Retreat to the master bedroom offering generous storage and a touch of luxury. The additional bedrooms are spacious and versatile, ideal for children, guests, or a home office. This property has a builder made door to the backyard from garage, Imagine the possibilities with the potential to add a separate entrance. Large driveway with 2 car parking and guess what : no sidewalk to shovel !This property flexes a very high walk score. Walking distance to all amenities - state of the art public library, public transit, schools, parks, restaurants and fast food joints ( Popeyes , Osmow's and many more ) ,grocery stores (Chalo Freshco) ,doctor / lawyer / immigration / dentist office, gas station etc.! The entire property has been freshly painted and is move-in ready, so you can settle in without delay!! Must See... (id:35762)
King Realty Inc.
74 Lander Crescent
Vaughan, Ontario
Experience the perfect combination of comfort and convenience in this charming freehold townhome, ideal for first-time buyers and investors. Situated in the prestigious Thornhill Woods community, you'll have easy access to public transit, parks, trails, top-rated schools, the North Thornhill Community Centre, shopping, and Highways 7 and 407. Inside, you'll find a bright, functional layout with 3+1 spacious bedrooms, 3+1 bathrooms, and newly refreshed kitchen and hardwood flooring. The fenced yard is perfect for outdoor enjoyment, and the property includes 3 parking spaces for your convenience. Meticulously maintained by its owner, this home is ready for you to move in. All that's left is for you to personalize it! (id:35762)
Century 21 Heritage Group Ltd.
709 - 7 North Park Road
Vaughan, Ontario
The perfect condo located in the heart of Thornhill. Beautiful open concept layout. Freshly painted and new laminated floor all throughout. Two large bedrooms, Two Full Baths, 1 Underground Parking, 1 Storage locker, Indoor pool, Gym, Party & 24 hrs Concierge, visitor parking, Walmart, Promenade Mall, Transit, Schools, and much more. Near Hwy 407, 400, 404 (id:35762)
Century 21 Heritage Group Ltd.
11 Crawford Street
Markham, Ontario
Nestled in a quiet, family-friendly neighbourhood, a beautifully maintained home offering comfort, style, and convenience. The bright, open-concept layout features a sun-filled kitchen with modern appliances and walk-out to a private backyard, plus a cozy family room with fireplace perfect for everyday living and entertaining. $150,000 renovations completed in 2023, enjoy extensive upgrades throughout, including new windows, new flooring on all levels, smooth ceilings on the main floor, renovated bathrooms, updated staircases, epoxy-coated garage and porch flooring, and front and back interlocking. The home also boasts a new garage door with remote access, smart security features such as a new alarm system, 4K exterior cameras, water softening and purification systems, and more. Fibre internet is ready. Located just minutes from top-ranked schools, parks, shopping, and transit this is your chance to own a move-in-ready home in one of Markhams most desirable communities. (id:35762)
Century 21 Atria Realty Inc.
125 Hearne Crescent
Ajax, Ontario
Note: Only one bed room is listed for lease out of the two. The other room is already tenanted. Kitchen, bathroom, living area and laundry are shared. Photos are from old listing as the property is currently tenanted. TOP SEVEN reasons to step in this spacious basement apartment: 1. LEGAL BASEMENT: Which means all the features of the unit in accordance with the city laws. 2. SEPARATE ENTRANCE: Allows more privacy without disturbance 3. POT LIGHTS: Make the unit brighter than other basements.4. CONNECTIVITY: Close to the bus stop, Rec Centre, School, HWY 401. 6. PRIVATE SIDE YARD which rarely offered with other basements. 7. CONVENIENCE: Close to the parks, shopping centre, groceries, costco, dining and many more. Seeing is believing, don't miss a chance to view it. 8. Last but not the least, ALL UTILITIES PLUS INTERNET INCLUDED IN THE LEASE PRICE. (id:35762)
Royal LePage Vision Realty
19 Odessa Crescent
Whitby, Ontario
Discover modern living in this fully renovated 3-bedroom, 3-bathroom end-unit townhome in Whitbys highly sought-after Rolling Acres community. This spacious home offers a fresh, open-concept main floor with brand-new luxury vinyl plank flooring, a stunning updated kitchen with stainless steel appliances, and a bright, functional layout perfect for families or professionals. Enjoy meals in the large eat-in kitchen or entertain with ease in the family room that walks out to a private deck and backyard with a beautiful gazebo. The primary suite features a 4-piece ensuite and a generous walk-in closet, while two additional bedrooms offer ample space for kids, guests, or a home office. Freshly painted throughout and thoughtfully updated, this home is move-in ready and available for lease in its entirety including the basement for added living/storage space. Located close to parks, schools, all essential shopping centres, and with easy access to both Hwy 407 and 401, this is a rare opportunity to lease a beautifully upgraded home in a prime Whitby neighbourhood. (id:35762)
Century 21 Percy Fulton Ltd.
13 - 219 Dundas Street E
Hamilton, Ontario
Immaculate and an absolute show stopper 2 Beds and 3 Baths townhouse in a great location of promising Waterdown. **2018 Built. 1496 Square Feet**. Comes with a large **private rooftop terrace offering unobstructive northerly 180 degree view**. Main floor boats **9Ft. Ceiling**. As you enter, on the left you'll find the elegant and grand square shaped living room having 3 tall windows offering an open southerly view. The gorgeous formal dining room with large windows sits on the opposite side of the living room. In between is located an elegant**open concept gourmet kitchen** that boasts quartz counters, Centre Island/breakfast bar, backsplash, pendant light, stainless steel appliances, tons of cabinets. This main floor also is complemented by a large Pantry and a powder room. The **two beautiful and large bedrooms** are located on the third level. The master bed has its **own 4 pc ensuite**, walk-in closet and also opens to a **Juliette balcony**. The other room is also stunning with a walk-in closet and 3 windows offering beautiful southerly view. Laundry is also located besides the bedrooms. Isn't it a great feature? Just to add one more mega star to its shoulder, this gem also comes with a large private rooftop oasis having both covered and open terrace offering an unobstructed northerly view. Isn't it nice? This terrace is a real great place for chilling, barbequing, having tea/coffee/drink and entertaining your friends in rain or shine. The whole house has tons of windows opening to both north and south side. It's painted in a beautiful neutral color and shows extremely well. Upgraded blinds and light fixtures. Your clients will really like it. Great complex in an excellent location close to schools, walmart, Sobey's, Harvey's, Swiss Chalet, TD Bank, Shoppers, Pizza Pizza, and much more. 3 minutes to HWY 6, seven minutes to 403, One minute drive to Rockcliffe Trail. Shows A+++++. (id:35762)
RE/MAX Real Estate Centre Inc.
4738 Wild Rose Street
Mississauga, Ontario
Luxury Detached Home In High Demand Area Close To Erindale Go Station. W/O 2 Br Basement Apartment With Separate Entrance & Separate Laundry. Open Concept Kitchen W Quartz Counter Top W/Quartz Back Splash, Huge Centre Island & Pot Lights. Huge Wood Deck W/O From Kitchen, Interlock Driveway & Interlock Backyard. Property to be sold in As-is condition. All Taxes And Measurements To Be Verified By Buyer/Buyer's Agent. Seller/Listing Agent Do Not Warrant The Retrofit Status of The Finished Basement. (id:35762)
Century 21 People's Choice Realty Inc.
7514 Black Walnut Trail
Mississauga, Ontario
Exciting Opportunity To Own A Wonderful, Fully Updated, Turn-Key Home On One Of The Largest Lots In The Charming Community of Lisgar! This 3 Bedroom Semi Has Been Renovated From Top to Bottom and Is Truly Move-In Ready. Enjoy A Functional Layout with Open Concept Kitchen, Living and Dining Perfect For Entertaining Or Spending Time With Family. The Upper Floor Features Large, Functional Bedrooms With Ample Storage Including a Large Walk-In Closet In Primary Bedroom Along With Sought After Two Full 4 Piece Upper Floor Bathrooms. Step Out To The Absolutely Stunning Backyard Which Offers Immense Tranquility and Privacy With Towering Pines and Lush Landscaping in This Personal Paradise. The Large Patio and Deck are Ready For Summer Fun With Loved Ones While Escaping Busy City Life With No Neighbours in Sight! Looking For a Walkable Community For Your Next Home? Search No Further; All Big Box Stores, Shops, Banking, Restaurants, LCBO, Pharmacy, Gas & Convenience & More Are Just A Short Walk Away, While Also Located Among Parks, Trails, Great Schools. Commuting Is Also a Breeze With Lisgar GO Station A Short Walk Away & 401/407/403 all Very Close By To Get Downtown With Plenty Of Parking Compared to Other Semis From The Large Pie-Shaped Lot! (id:35762)
Keller Williams Real Estate Associates
108 Golden Spring Drive
Brampton, Ontario
Welcome to 108 Golden Springs Dr a beautifully maintained freehold townhouse nestled in one of Bramptons most desirable family-friendly neighborhoods with a finished walkout basement of two bedrooms with separate entrance with backyard. This modern 3-bedroom, 4-bathroom home offers an open-concept layout with abundant natural light, a spacious eat-in kitchen with stainless steel appliances, and a cozy living area perfect for entertaining. Enjoy a large primary bedroom with a walk-in closet and 4-piece ensuite. Open Concept Living/Dining/Kitchen Areas W/ S/S Appliances, Granite Counter Tops, Centre Island W/ Breakfast Bar, Double Kitchen Sinks, Double Door W/O To Porch, 2nd Level Laundry, Oak Staircase, Soaker Tub In Master Ensuite Located just minutes from parks, schools, shopping, transit, and Hwy 410. (id:35762)
Homelife/miracle Realty Ltd
76 Holly Meadow Road
Barrie, Ontario
TENANTED LEGAL DUPLEX IN A PRIME BARRIE LOCATION - YOUR NEXT SMART INVESTMENT STARTS HERE! Welcome to an exceptional legal duplex in the heart of Barries thriving South End, offering an unbeatable location, modern upgrades, and strong rental income potential! First built in 2000 and registered as a duplex in 2015, this property is ideally located steps from top-rated schools, scenic parks, and convenient public transit routes. Enjoy quick access to Highway 400, Allandale Waterfront GO Station, Park Place shopping centre, major grocery stores, and the vibrant downtown waterfront with Centennial Beach and shoreline hiking trails. Inside, each self-contained unit boasts 2 generous bedrooms, including a primary with a walk-in closet, a full 4-piece bath, and carpet-free flooring for easy maintenance. The lower suite is complete with a gas fireplace, while the shared laundry area includes a newer washer and dryer. The fully fenced backyard offers mature trees, ample green space, a large deck and patio, and a sliding-glass walkout from the upper unit, providing exceptional outdoor living. The attached double garage offers separated bays with one currently reserved for landlord use, plus two additional driveway parking spots. Built with comfort and efficiency in mind, upgrades include automated on/off lighting in all shared spaces, Safe n Sound insulation, 5/8 drywall, an owned hot water tank, and updates to the plumbing, roof, and furnace. Already tenanted with reliable long-term renters, this property provides approximately $3554 in monthly income. Seize this incredible opportunity to own a high-performing duplex in a prime location - perfect for investors or savvy buyers looking to live in style while earning steady rental income! (id:35762)
RE/MAX Hallmark Peggy Hill Group Realty












