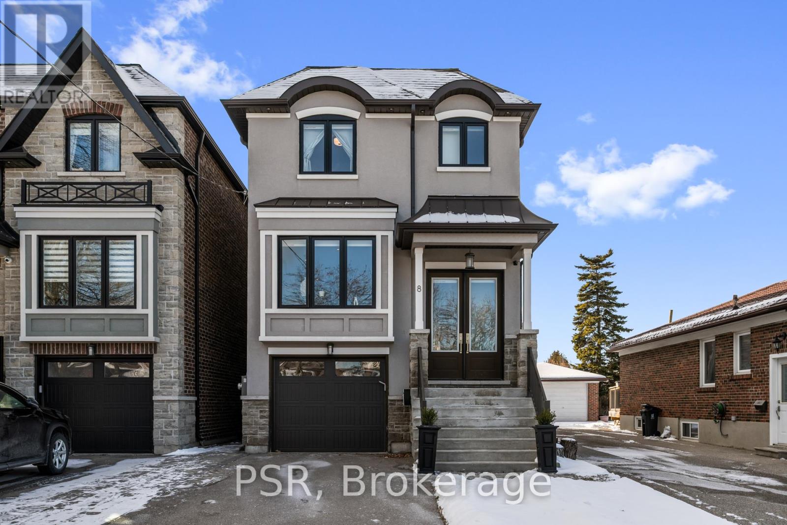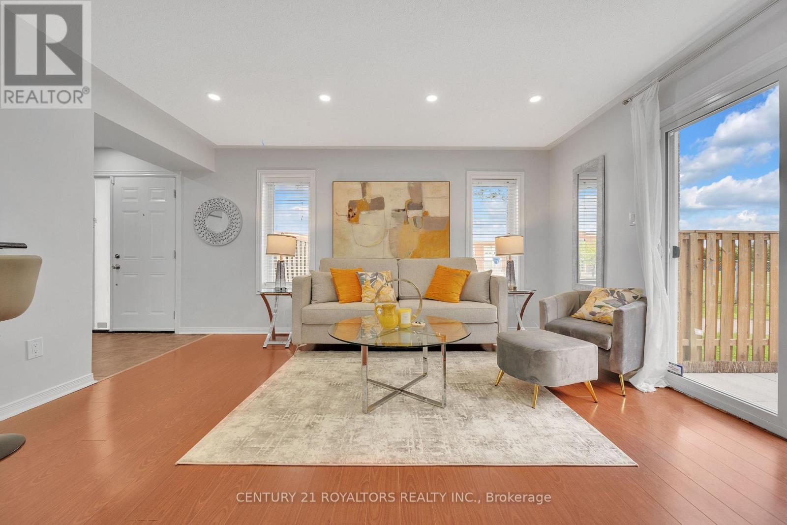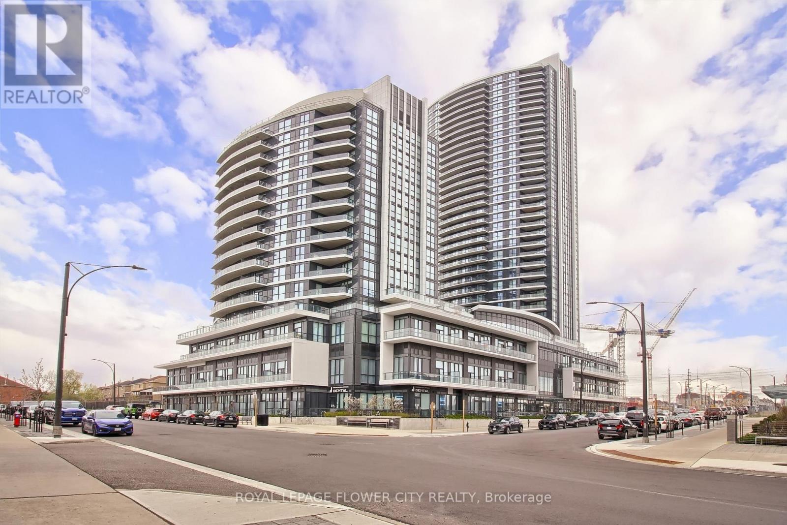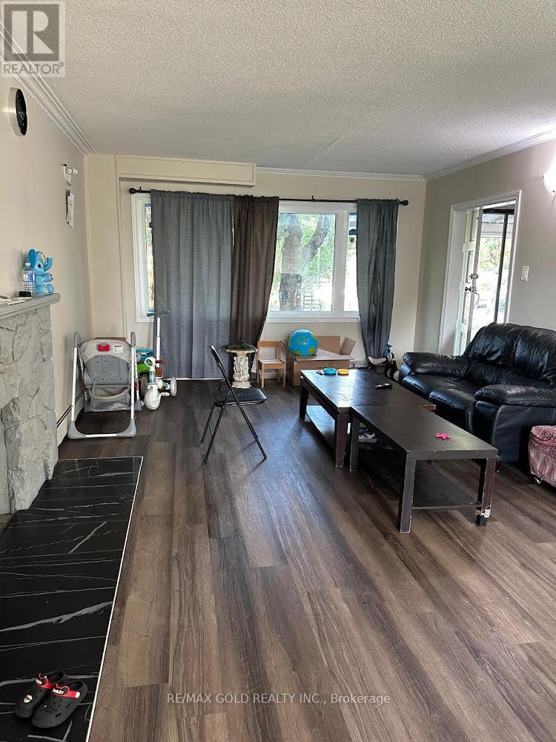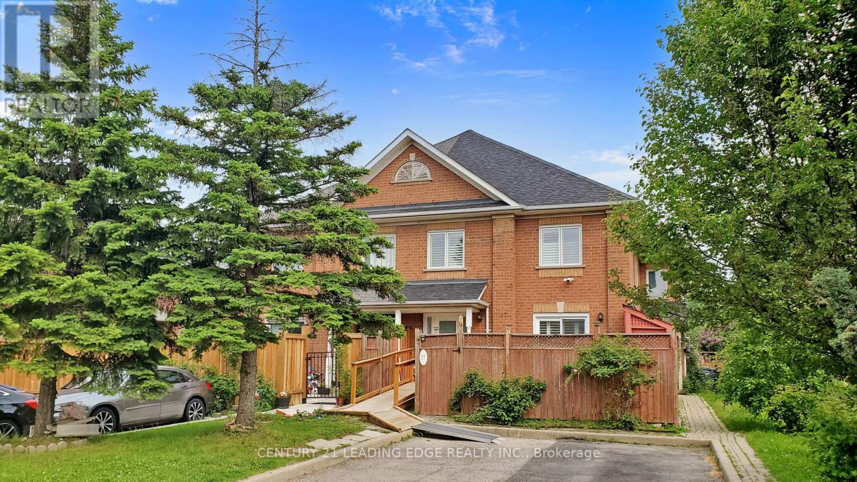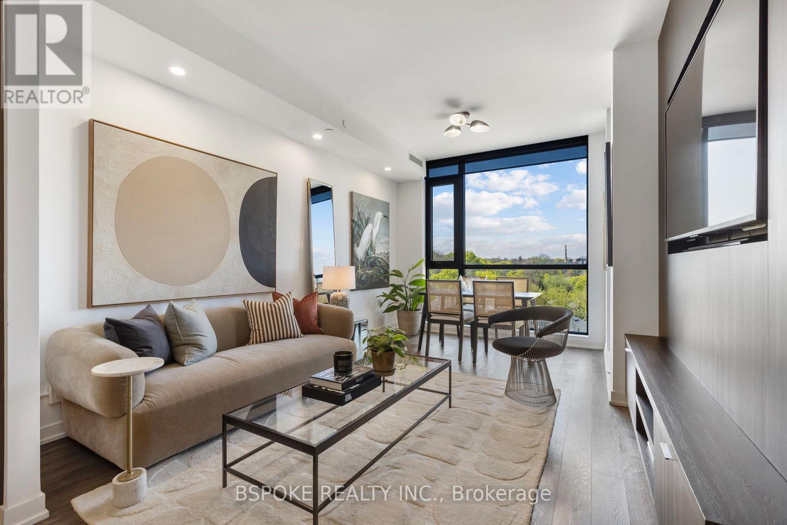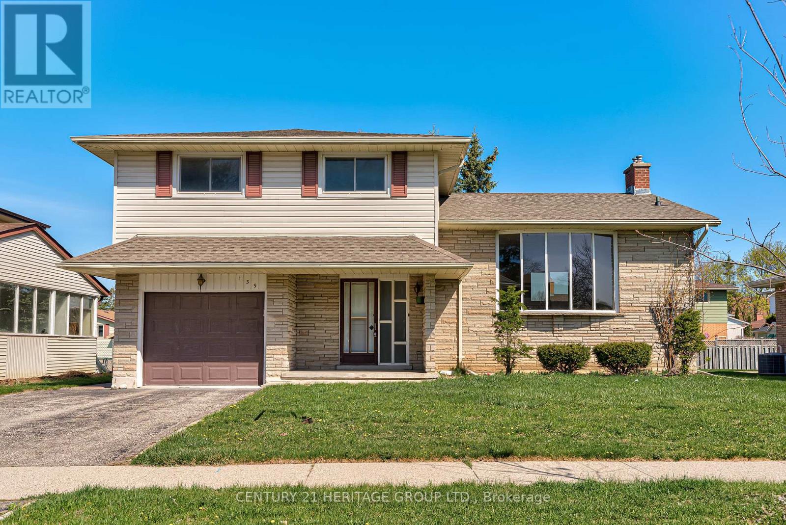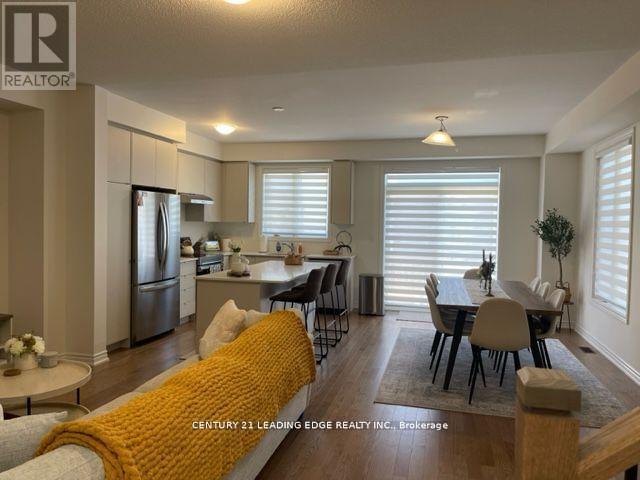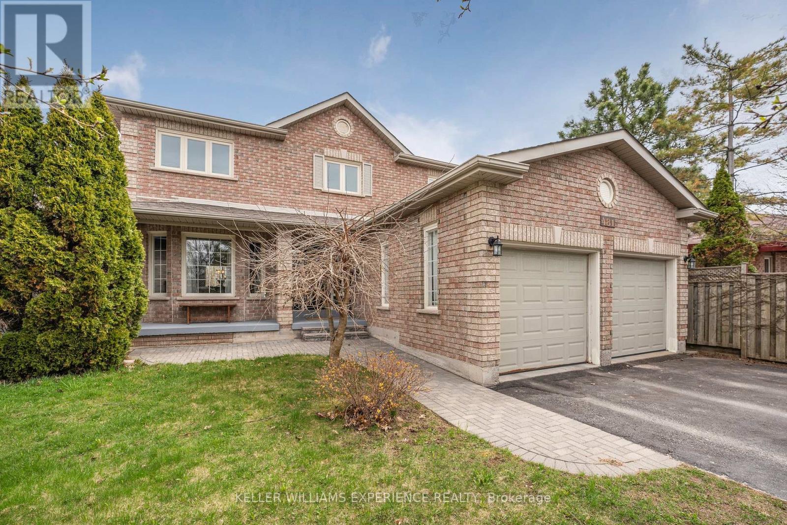8 Willowbrook Road
Toronto, Ontario
Discover This Custom-Built Gem In The Heart Of Mimico, Meticulously Maintained By Its Original Owners. This Exquisite Family Home Radiates Superior Craftsmanship And Exceptional Attention To Detail. Upon Entering, You're Greeted By A Bright Foyer Leading To A Spacious Living Room. The Thoughtfully Designed Main Level Offers A Perfect Balance Of Comfort And Elegance, Ideal For Family Living And Entertaining. Soaring 11-Foot Ceilings Amplify The Open And Airy Feel Of The Kitchen, Family Room, And Dining Areas. The Beautifully Appointed Kitchen Features Custom Cabinetry, Stainless Steel Appliances, A Gas Range, Sleek Quartz Countertops And Seamless Flow To The Family And Dining Spaces, With Easy Access To A Deck Overlooking A Beautifully Landscaped Backyard Perfect For Outdoor Gatherings And Serene Relaxation. The Upper Level Boasts Three Sunlit Bedrooms And A Convenient Laundry Room. The Luxurious Primary Suite Includes A Walk-In Closet And A Spa-Like 5-Piece Ensuite. Each Of The Additional Bedrooms Enjoys Its Own Private Ensuite, Offering Comfort And Privacy For Family Or Guests. The Lower Level Is Designed For Both Recreation And Practicality, Featuring A Spacious Rec Room With 9-Foot Ceilings And A Custom Wet Bar Complete With A Stylish Wine Display. A Versatile Additional Bedroom Serves Perfectly As A Nanny Or Guest Suite, While A Dedicated Storage Room And Cold Room Provide Ample Storage Solutions. Completing This Level Is A Convenient Walk-Out To The Backyard, Offering Seamless Indoor-Outdoor Living. Situated On A Quiet, Family-Friendly Street, This Home Is In One Of Mimico's Most Sought-After Pockets. Enjoy Proximity To Parks, Renowned Local Spots Like Sanremo Bakery, And Vibrant Shops And Restaurants. Commuters Will Appreciate The 8-Minute Walk To Mimico GO Station, Offering About A 15-Minute Train Ride To Union Station, As Well As Easy Access To The Gardiner Expressway For Added Convenience. (id:35762)
Psr
310 - 60 Barondale Drive
Mississauga, Ontario
Location! Location! Location! Spacious END UNIT Freshly Painted. Just steps to transit, schools & nestled in Barondale/Hurontario Rd community, next to LRT! 2+1 condo stacked townhouse with approx 1600 Sqft of living space (includes main level and bsmt/lower level) ; 2 full size renovated washrooms. Bright, Open Concept Townhouse W/Garage. Fully Finished lower level which can be used as 3rd Bedroom. Ideal for Entertaining/Office. Privacy Galore with Fenced Backyard Patio Siding Onto Green Space & Path. Spacious Main Bedroom W/Walk-In Closet and Park View. Minutes to Hwy 401/Airport/Square One/Heartland Shopping & Schools. Dog Friendly Complex. Wonderful Investment or Starter Home. Pot lights installed all over the house. (id:35762)
Century 21 Royaltors Realty Inc.
1918 - 35 Watergarden Drive
Mississauga, Ontario
Beautiful 2 Bedrm+Den W/Unit Approx 1059Sqft (Inc. Balcony). Located At Perla - Pinnacle Uptown Community. This Corner Unit Has Massive Windows Allowing For Lots Of Sunlight. No Carpet, Upgraded Kitchen W/S/S Appliances. Main Intersection Of Hurontario & Eglinton. Close To Square 1 Shopping Centre, Restaurant, Park, Go Station, Highway & Future Lrt. (id:35762)
Royal LePage Flower City Realty
17 Hedges Boulevard
Toronto, Ontario
This inviting 3-bedroom family home is perfectly situated on a corner lot in the highly sought-after Princess Gardens neighborhood. Withitswarm and welcoming atmosphere, the property boasts hardwood foors throughout, a spacious layout, and ample natural light. The mainfoorincludes three generously sized bedrooms, a full bathroom, and a separate eat-in kitchen perfect for family meals. A bright and cozysolariumoffers additional space to relax and enjoy the views of the outdoors. The backyard is a true gem, featuring a private garden and plentyof spacefor outdoor gatherings, gardening, or simply unwinding. This home is ideal for families, with its proximity to highly regarded schools,includingJohn G. Althouse, St. Gregory, and Martin Grove C.I., as well as French immersion and French Catholic schools like Csmonavenir. Enjoytheconvenience of being steps away from parks, local shopping, and essential amenities, all while living in one of Toronto's mostdesirableneighborhoods. With great curb appeal and a fantastic location, this home is a rare leasing opportunity that combines comfort, charm,andpracticality. Don't miss out on making this house your family's new home! (id:35762)
RE/MAX Plus City Team Inc.
Upper - 20 Kirkland Road
Brampton, Ontario
Beautiful Sun Filled Semi Detached Main & Upper. Nicely Kept 3 Bedroom Semi-Detached With Upgrades Throughout. Newly Renovated Kitchen and Main Living/Dining With Walkout to Balcony to Enjoy Morning Coffee and Relax In The Summer. Pot lights Throughout Kitchen & Living/Dining. New Tile Floors In Kitchen. New Floors in Living/Dining. 2 Parking Spots Available. Close to All Amenities in High Demand Area (Hwy 410 & Williams PKWY), Brampton GO Station, Trinity Commons, Bramalea City Centre, Schools, Grocery Stores, Parks, Bus Routes, & Community Centres. (id:35762)
Royal LePage Signature Realty
304 - 215 Veterans Drive
Brampton, Ontario
Stunning 2-Bedroom Corner Unit in Prime Brampton Location! Welcome to this 1-year-old, 2-bedroom, 2 full bath corner unit offering 668 SqFt of well-designed living space. Featuring floor-to-ceiling windows, this unit is filled with natural light and showcases unobstructed panoramic city views from a spacious wrap-around balcony. Modern open-concept layout, stylish finishes, and a functional split-bedroom floor plan make this unit ideal for professionals, small families. Building Amenities: Fitness Room, Games Room, Wi-Fi Lounge, Party Room with Private Dining. Extras: 1 Underground Parking Spot Included. Location Perks: Steps to transit, shopping, restaurants, parks, and just minutes to Mount Pleasant GO Station for easy commuting. (id:35762)
Keller Williams Portfolio Realty
13756 Innis Lake Road
Caledon, Ontario
Spacious and well-maintained 5-bedroom, 3-bath detached home available for lease! Enjoy thepeace of country living just 5 minutes from Mayfield Rd, Brampton, Bolton, Vaughan, shoppingcentres, and major highways. Features a double car garage plus parking for 6 more vehicles perfect for families or those who value space and convenience. (id:35762)
RE/MAX Gold Realty Inc.
17 Pressed Brick Drive
Brampton, Ontario
"Location" - "Value" - "Pride of Ownership" - Merticulously Maintained. 3 Bedrooms Street Townhouse - Over $100k Spent in Last 5 Years - Wheelchair Access With Acorn Chairlift to Second Floor (2020) - Popcorn Ceiling Removed - Freshly Painted (2025) - Roof With 70% Plyboard Replaced (2022) - R60 Attic Insulation (2022) - Nordic Triple Pane Windows & Sliding Glass Door (2020) - California Wood Shutter With Lifetime Warranty (2020) - Lennox Hi-effiency Furnace With Power Humidifier & Rennai Gas Tankless Water Heater (2020) - Lennox Central Air Conditioner Unit (2022) - Lg Washer & Dryer (2023) - Over $60,000 Spent Renovating Basement - Potlight - One Bedroom - Living Room With Built-in Sectional Couch - 3pc Bathroom - Kitchen With Mosaic Tiles B/splash - Lg Fridge - Haier Range/stove - Microwave - Finish Cold Room for Pantry - 7mm Lifeproof Trail Oak With Click Lock Waterproof Luxury Vinyl Plank Flooring - Main Floor Office With Built-in Desk & Overhead Storage Cabinets - High-end Fridge & Stove - Bosch 800 Series Dishwasher - Eat-in Kitchen With Marble B/splash - Second Floor Built-in Wardrobe With Drawer Units & Tv Stand - Walk-in Closet - 4pc Ensuite - Step Across to Brampton Corners Shopping Centre - Walmart - Fortinos Grocery - Banking and More (id:35762)
Century 21 Leading Edge Realty Inc.
501 - 2118 Bloor Street W
Toronto, Ontario
Impeccable taste. Zero compromises. Built-in storage galore. This rarely offered, upgradedSuite is light-filled and design-forward, in a secure, six-storey boutique building acrossfrom High Park. From the moment you walk in, its clear this home has been carefully curated -Caesarstone waterfall island with seating for four, high-gloss kitchen cabinetry, stainlesssteel appliances including wine fridge, and custom built-ins in every room, including a Murphybed with an integrated desk in the second bedroom, for flexible living, and incredible floorto ceiling built-in storage in the den. The open-concept living and dining areas are wrappedin floor-to-ceiling windows with access to a private balcony overlooking peaceful treetops(perfect for BBQs and a glass of wine) - also accessible from the serene primary bedroom withtwo large closets (including built-ins) and a spa-inspired five-piece ensuite with doublevanity, soaker tub, and separate shower. Every detail has been considered: electric blinds,built-in shelving, integrated lighting, matching kitchen Caesarstone counters and backsplash.One parking space and one locker included. The building offers concierge service, gym, visitorparking, rooftop terrace with BBQs, and fob-only access throughout. A quiet, secure home thatdelivers beauty, comfort, and practicality in equal measure - just steps from Bloor WestVillage, two subway stations, and the natural wonder of High Park. (id:35762)
Bspoke Realty Inc.
139 Strathcona Crescent
Kitchener, Ontario
Welcome to 139 Strathcona Crescent, nestled in the serene Heritage Park neighbourhood. This beautifully renovated, spacious home features 4 bedrooms, 4 bathrooms along with family, living, and dining rooms perfect for both everyday living and entertaining. The stunning new open-concept kitchen boasts a large island, quartz countertops, stylish backsplash, and brand new stainless steel appliances. You'll find four newly renovated 3-piece bathrooms. The home is enhanced with pot lights throughout, updated doors and locks, modern switches and receptacles, and mirrored sliding closet doors. Newer shingles (2020), Backyard with mature trees for added privacy, Generous crawlspace offering ample storage, Oversized 1-car garage plus a double-wide driveway. This move-in ready gem combines comfort, style, and practicality in a highly desirable location. (id:35762)
Century 21 Heritage Group Ltd.
128 Shepherd Drive
Barrie, Ontario
Stunning semi detached home flooded with natural light, boasting an open concept layout, 9- foot ceilings and gleaming wood floors. Modern Kitchen with quartz counters and stainless steel appliances open to a deck. Three spacious bedrooms, including a primary with ensuite. Convenient second-floor laundry, direct garage entry. Loaded with upgrades. Currently occupied by tenants who have impeccably maintained the home. Perfect for tenants who will cherish this home like their own. Great opportunity to live in an up-and-coming South Mapleview neighbourhood, minutes to Hwy 400 & Barrie South GO Station. Amazing location close to all amenities. Pictures shown are from the tenant prior to the current one. (id:35762)
Century 21 Leading Edge Realty Inc.
481 Ferndale Drive N
Barrie, Ontario
Welcome to 481 Ferndale Drive North, a beautifully maintained two-storey brick home located in Barries desirable northwest end. Nestled in a family-friendly neighbourhood, this spacious home features 4 bedrooms, 2 full bathrooms, and 2 half bathrooms, offering over 2800 finished sq.ft. of comfortable living space ideal for growing families or those who love to entertain. Enjoy the convenience of being close to public and Catholic schools, parks, and local amenities. Just a short drive brings you to downtown Barrie's waterfront, shops, restaurants, and Snow Valley Ski Resort only 10 minutes away! The heart of the home is a newly renovated kitchen (2020) with a large island and breakfast bar, perfect for hosting or casual family meals. Adjacent to the kitchen are the dining room and living room, plus a separate family room offering even more space to relax and gather. Upstairs, you'll find four bedrooms, including a primary suite with double door entry, walk-in closet, and a serene soaker tub. Additional updates throughout the house include - new furnace (2025), updated upstairs flooring (2019) and roof replaced (2015). Step outside to a large, open backyard complete with a deck, fire pit, and garden shed perfect for outdoor entertaining and relaxation. Don't miss the opportunity to make this beautiful home yours! (id:35762)
Keller Williams Experience Realty

