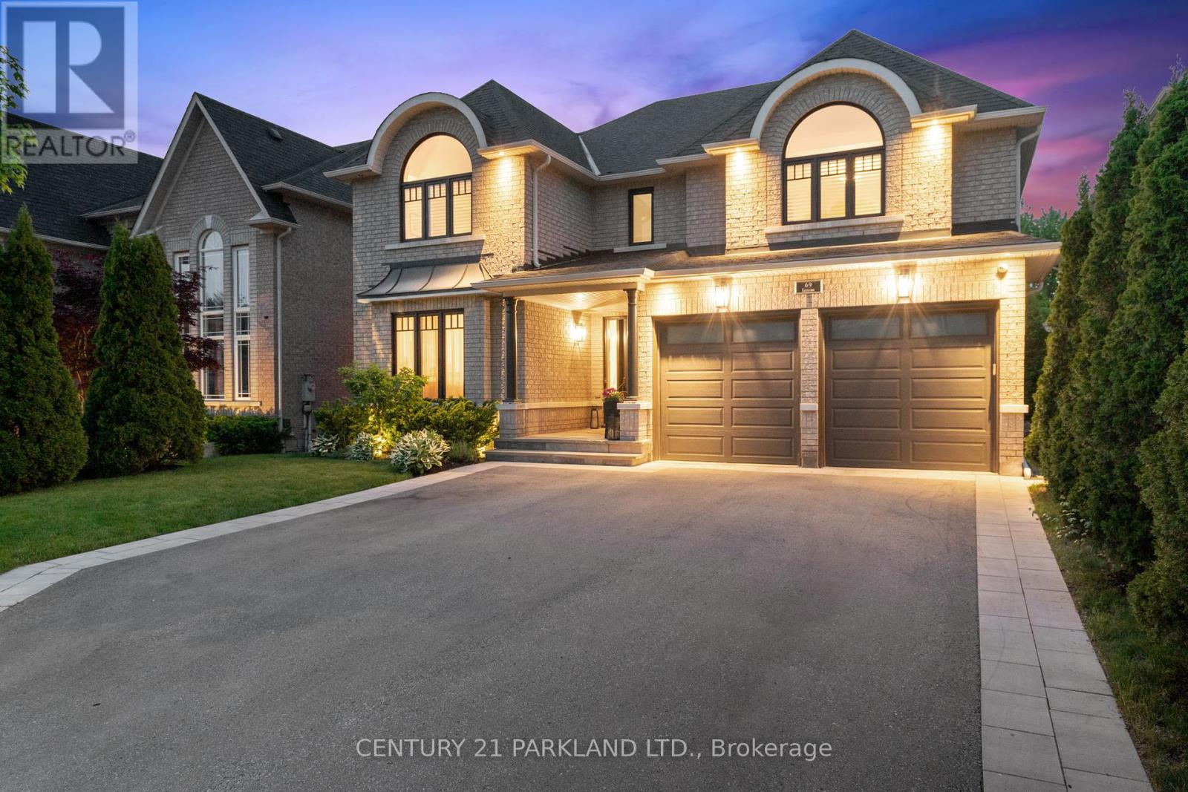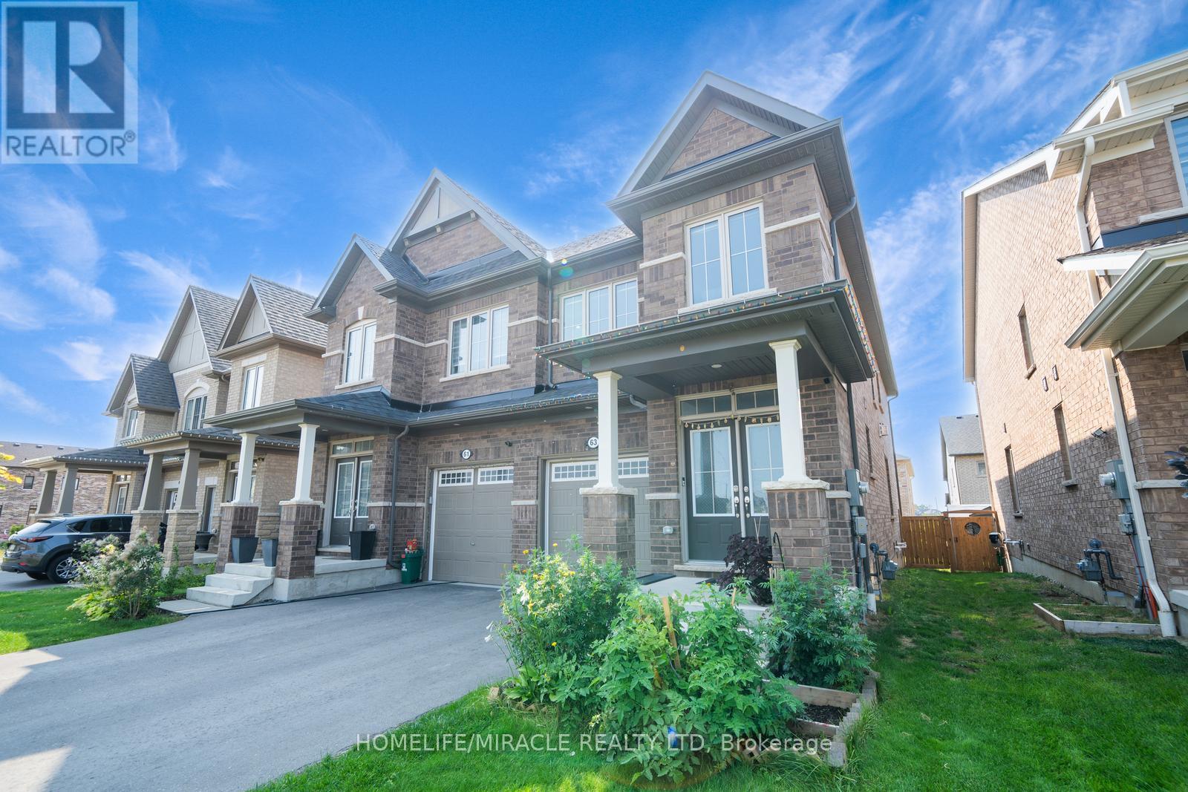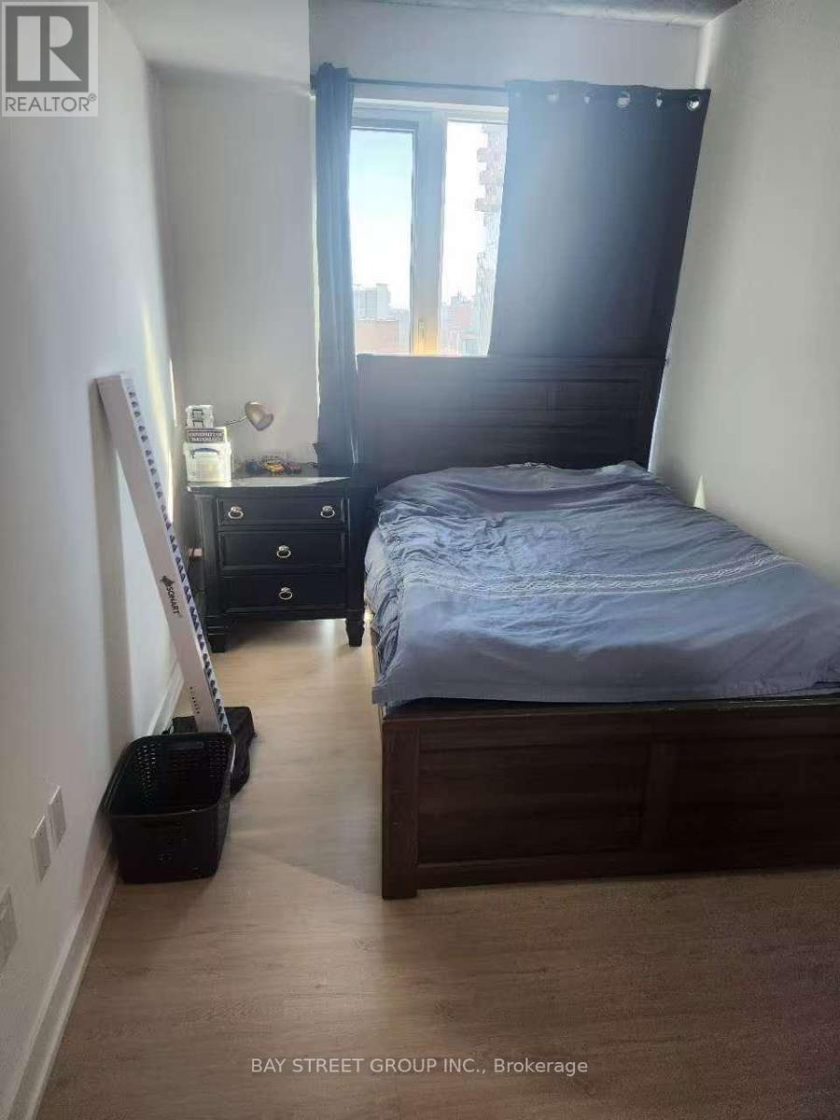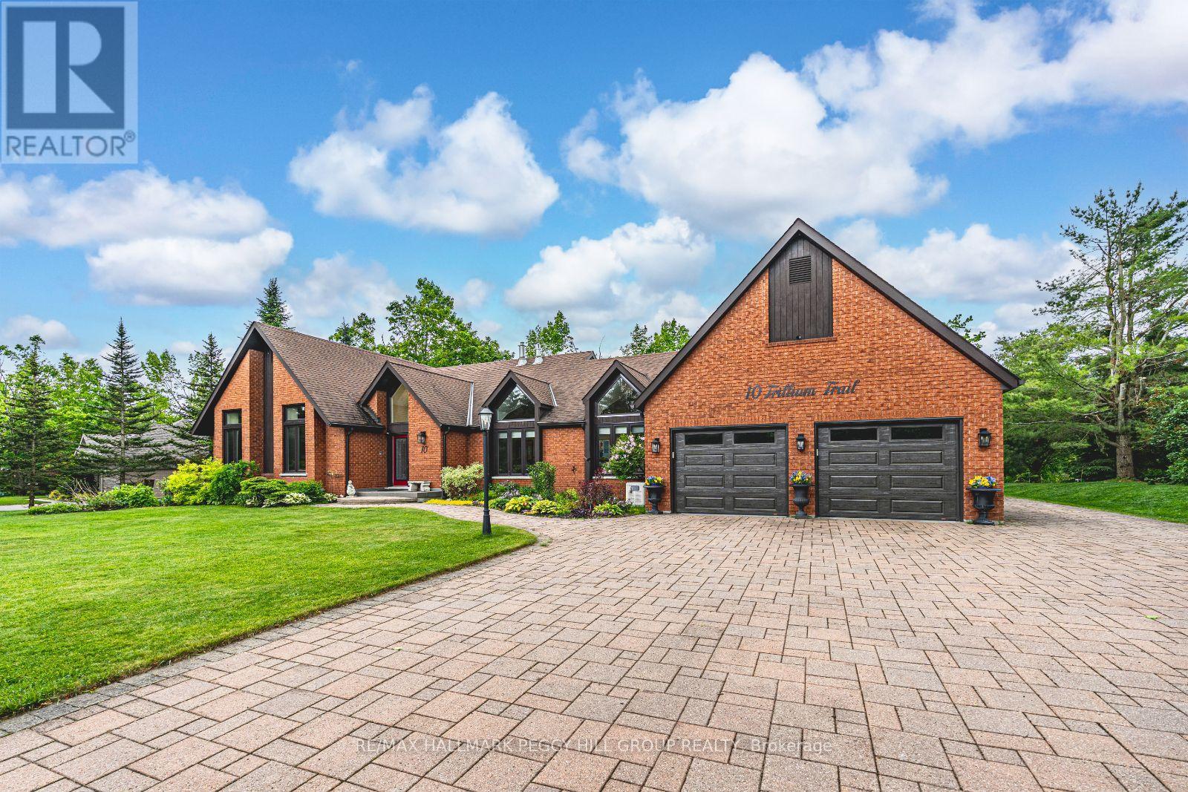5510 Spruce Avenue
Burlington, Ontario
Updated 3-bedroom, 1.5-bath semi-detached home in established area. The main floor features hardwood flooring throughout, a bright living room with an oversized window, and a dining area with sliding doors to the back patio. The kitchen is updated with stainless steel appliances including a gas stove, quartz countertops, backsplash, and under-cabinet lighting. Upstairs with three well appointed bedrooms and a functional four-piece bath complete with a separate shower and bath. The finished lower level is complete with laundry, bamboo flooring, and a two-piece bath. Outside, enjoy the private backyard with a refinished deck, gazebo, perennial gardens, and two sheds (cedar shed includes electrical). Additional updates include roof (2011) and updated windows, furnace and electrical panel (2014), and Level 2 EV charger (48A). Located close to schools, trails, the QEW, and just a short walk to the lake. (id:35762)
RE/MAX Escarpment Realty Inc.
102 Guestville Avenue
Toronto, Ontario
RECENTLY RENOVATED TORONTO HOME WITH 3 KITCHENS, 4 Bedrooms, Finished Basement and the Main Home is Complimented by a Separate Suite in the Garage with its Own Kitchen and Bathroom! All this On a 50 x 120.54ft LOT that can Potentially Accommodate for a Separate Garden Suite! Updated Top to Bottom Interior with Vinyl Flooring, Pot Lighting, Updated Electrical, Millwork, Doors, and More! Main Floor Offers an Open Concept Living and Dining Room, and an Office/Sunroom with Walk Out to Backyard Gorgeous Kitchen With Quartz Counters, Porcelain Floors, and Stainless Steel Appliances! The Separate Main Floor Suite (in Garage) has a Modern Kitchen as Well as a 3 Piece Bathroom! Finished Lower Level With Side Entrance, Pot Lights, Modern Eat in Kitchen, Rec Room, 2 Bathrooms and Three Bedrooms! Ideal Home For Larger Family or Potential Live in and Invest or Potential Investment Property! Mechanical Upgrades Include: Furnace, Waterproofing, Roof Shingles and Gutters, 200amp Electrical, Sump Pump with Battery Backup! This Renovated Home is Steps Away from the Future Eglinton LRT, Up Express, Shopping, Schools, Parks and All that Toronto has to Offer! (id:35762)
Royal LePage Terrequity Realty
69 Littleside Street
Richmond Hill, Ontario
True once in a lifetime, this opulent home is tucked away at the end of a quiet cul-de-sac. With refined elegance, it offers 3,553 sq. ft. above grade (MPAC) plus a finished walkout basement, and every inch is designed to impress. The moment you walk in, you're greeted by majestic vaulted ceilings in the family room and rich hardwood floors throughout. But it's the kitchen that steals the show, a beautifully renovated white kitchen exuding timeless elegance, featuring a Wolf oven, Sub-Zero fridge, a butler's server, a family-sized quartz island, and bespoke custom cabinetry that perfectly blends style and function. The main-floor office is outfitted with elegant built-in cabinetry, while the updated mudroom offers custom-built-ins for practical everyday use. The newly renovated (2024) primary ensuite with heated floors is a true spa-like escape. And just wait until you step outside to the pièce de résistance, a backyard oasis that is in a league of its own, cost over $500,000 and crafted for luxury living. It features a designer L-shaped concrete pool with a built-in hot tub, soothing waterfall, and patterned concrete surround. Whether you're entertaining guests or enjoying a quiet evening, this backyard turns every day into a five-star getaway. The outdoor space further stuns with a fully equipped outdoor kitchen, a stylish pavilion, a wood storage shed, and a built-in BBQ, creating an entertainer's paradise that blends beauty and function in every corner. This home is the full package, where elegant interiors meet extravagant outdoor living in one of Richmond Hill's most coveted neighbourhoods. (id:35762)
Century 21 Parkland Ltd.
Lph8 - 75 King William Crescent
Richmond Hill, Ontario
First Time On The Market, Proudly Offered By The Original Owner! This Beautifully Maintained 1+1 Bedroom Condo Offers The Perfect Blend Of Space, Style, And Serenity In One Of Richmond Hills Most Sought-After Communities.Tucked Away In A Quiet, Family-Friendly Enclave (With No Noisy Main Roads Or Tricky Entrances), This Suite Boasts A Thoughtful And Spacious Layout. The Large Den Offers Flexible Use As A Home Office, Guest Room, Or Nursery. Enjoy The Open-Concept Living And Dining Areas, A Kitchen With A Breakfast Bar And Generous Counter Space, And A Sun-Filled Walk-Out To Your Private Balcony. The Primary Bedroom Features A Walk-In Closet, And Parking And A Locker Are Included For Ultimate Convenience.Built By Pemberton Group And Never Leased, This Is A Home Thats Been Lovingly Cared For From Day One. Enjoy Peace Of Mind With 24-Hour Security And Resort-Style Amenities Including A Sauna, Fully Equipped Gym, Games Room, Party Room, And More.Just Steps From Everyday Essentials, Shops, Restaurants, Supermarkets, And Transit With Quick Access To Hwy 7, 404, 407 And A Short Stroll To Yonge Street. This Is The Ideal Home For Anyone Looking To Enjoy A Connected Lifestyle In A Peaceful Setting. (id:35762)
Sutton Group-Admiral Realty Inc.
147 Oxford Street
Richmond Hill, Ontario
Beautiful Home On A 53x216 Extra Large Lot!! Prime Location in the prestigious, Mill Pond community. 4+1 Bedrooms, South-Facing Backyard for abundant natural light. Gourmet Custom Kitchen with granite countertops, center island, gas stove and new refrigerators.Hardwood Floors Thru-out the house, Oversized Deck to Private Backyard. Separate Entrance Basement with gym, sauna, and home theater. Full Smart Security System with new alarm cameras and Video doorbell. Location Close To All Amenities, Freshly Painted, New renovated washrrom, Don't miss this rare opportunity! (id:35762)
First Class Realty Inc.
1350 Aldergrove Drive
Oshawa, Ontario
Welcome to this beautifully upgraded single detached home featuring 4 spacious bedrooms upstairs, 2 additional bedrooms in a newly built legal basement apartment with separate entrance 5 bathrooms, located in a highly desirable neighborhood, walking distance to Maxwell Heights SS, public and Catholic elementary schools, major retailers, Home Depot, Smart Centre, banks, and more. The main floor boasts a large family room, living room, and an office-perfect for working from home. The modern kitchen (updated 2022) is a chef's dream with quartz countertops, matching backsplash, high-end stainless-steel appliances and a generous eat-in area with 5" wide hardwood flooring and baseboards (2021), and stylish pot lights throughout the home, creating a bright and contemporary ambiance. Upstairs four generously sized bedrooms including a luxurious primary suite with a spa-like ensuite featuring a jacuzzi tub, and a large walk-in closet with custom built-in shelving. Enjoy the outdoors in your private backyard with a combination of green space and concrete patio-ideal for entertaining, exterior storage with double car garage, extended concrete driveway with ample parking. This home is ideal for multi-generational living or added rental income with its fully legal basement unit. Don't miss this exceptional opportunity! (id:35762)
Homelife/miracle Realty Ltd
63 Auckland Drive
Whitby, Ontario
Modern 4-Bedroom Semi-Detached Home in the Whitby's Newest Community. Welcome to this stunning 4-bedroom, semi-detached home, located in one of Whitby's newest and most sought-after communities. Perfectly blending modern architecture with functional living spaces, this nearly-new property is ideal for growing families, professionals, or anyone seeking a contemporary lifestyle in a vibrant, emerging neighborhood. Key Features: Open-Concept Living: Enjoy a bright and spacious open-concept layout, with a large living and dining area that's perfect for entertaining and family gatherings. Gourmet Kitchen: A modern kitchen equipped with premium appliances, sleek cabinetry, and plenty of counter space to inspire your culinary creativity. Elegant Master Suite: The master bedroom offers a private retreat with an en-suite bathroom and a spacious walk-in closet. Three Additional Bedrooms: Three generously-sized bedrooms, perfect for children, guests, or a home office. Private Backyard: A low-maintenance backyard that provides plenty of space for outdoor activities, BBQs, or simply relaxing with family. Convenient Parking: Driveway parking for two cars, with easy access to the home's entrance. Energy-Efficient & New Build: Built with the latest energy-efficient features and high-quality materials, offering peace of mind and low maintenance for years to come. Nestled in a growing and family-friendly community, this home is just minutes from local parks, schools, shopping, dining, and major transportation routes. With easy access to the 401 and GO Transit, commuting to Toronto or other nearby cities is a breeze. A fantastic opportunity to own a piece of Whitby's thriving new development. Schedule your viewing today and make this beautiful house your new home! (id:35762)
Homelife/miracle Realty Ltd
25 Warwick Avenue
Ajax, Ontario
Welcome to 25 Warwick Avenue a beautifully upgraded 3+2 bedroom, 4-bathroom detached home located in Ajaxs highly desirable Lakeside community. This stunning residence combines modern style, thoughtful design, and an unbeatable location just steps from Lake Ontario, scenic trails, parks, splash pad, and natural green spaceoffering a lifestyle of both comfort and convenience.Step into the bright two-storey foyer that introduces a flowing, open-concept layout filled with natural light. The heart of the home is the fully upgraded kitchen featuring brand new quartz countertops.premium stainless steel appliances, custom tile backsplash, and ample cabinetryperfect for everyday living or hosting family and friends. The kitchen opens seamlessly to a spacious family room with walk-out to a private backyard deck, ideal for BBQs or peaceful evenings outdoors. Formal living and dining areas are enriched with hardwood floors and an elegant staircase that adds character and charm.Upstairs youll find 3 generously sized bedrooms. The serene primary suite includes a walk-in closet and updated 3-piece ensuite. One secondary bedroom features access to a private balconyperfect for morning coffee. All rooms offer plenty of closet space. The professionally finished basement adds incredible value with a complete 2-bedroom, 1-bathroom layout, ideal for extended family, a guest suite, or a home office.Enjoy proximity to community center, transit, shopping, dining, and quick access to Hwy 401, 412, and both Ajax and Whitby GO Stations. This move-in-ready home delivers exceptional value in one of Ajaxs most coveted neighborhoods. Dont miss your chance to own this lakeside gem! (id:35762)
Century 21 Empire Realty Inc
Century 21 Green Realty Inc.
177 Wilkins Crescent
Clarington, Ontario
Nestled in a quiet, family-friendly community, this spacious and bright home offers open-concept living with a versatile layout. Featuring a combined living/dining room and a cozy family room, there's plenty of space for both relaxing and entertaining. Enjoy the convenience of direct garage access and a main floor powder room. The sunlit kitchen walks out to a large fully fenced backyard perfect for summer gatherings with a gas BBQ hook-up already in place. Upstairs, the generous primary suite includes a walk-in closet and a 4-piece ensuite with a separate soaker tub. The large, partially finished basement provides even more room to grow. An oversized garage and double driveway offer ample parking. (id:35762)
Century 21 Percy Fulton Ltd.
1302 - 65 Mutual Street
Toronto, Ontario
New building in Dundas Square Eaton Centre neighbourhood, Corner unit! very functional layout for 2-bedroom with 2 ensuite 4 piece washroom, desireable Southeast exposure for pouring-in sun light and lakeview, raraly offered Corner unit! comes with bike parking, fully furnished, very efficient for DT commute, rent inlcudes high-speed internet too! AAA tenants, welcome newcomers and international students (id:35762)
Bay Street Group Inc.
55 James Gray Drive
Toronto, Ontario
Fully Renovated From Top to Bottom, Semi-Detached House, Whole Upper Level For Rent. 2 driveway parking spots, Own Laundry Machines, Utilities Shared With Lower Level, Internet Included, Property situated in North York With Top-Notch Public Schooling And Convenient Access to TTC Stops, Supermarkets, And Dining Establishment. Backyard Shared with Lower Level Tenant. (id:35762)
Maple Life Realty Inc.
10 Trillium Trail
Oro-Medonte, Ontario
OVER 4,700 FINISHED SQ FT OF REFINED LUXURY ON A PRIVATE FORESTED LOT! Welcome to this extraordinary ranch-style bungalow nestled on 1.2 acres in the prestigious Horseshoe Valley, set on a quiet cul-de-sac backing onto a serene forest for unmatched privacy. Enjoy shared ownership to an additional 51 acres approx. of forested greenspace reserved solely for Trillium Trail residents. With over 4,700 sq ft of living space, this five-bedroom, four-bath home offers premium craftsmanship and upscale finishes. The striking brick exterior, dark-trimmed gables, and expansive windows create standout curb appeal, while the manicured lawn with automated irrigation, vibrant gardens, and resort-style yard featuring a generous deck, 8-person Arctic Spa hot tub, and gazebo make outdoor living a dream. Enjoy a grand main living area with cathedral ceilings and chandelier lighting, flowing into the elegant family room with a marble-clad gas fireplace and walkout to the deck. The four-season Muskoka room offers panoramic views and a gas fireplace, while the chefs kitchen features porcelain floors, a large island, breakfast area, and glass walkout for seamless entertaining. The opulent primary suite impresses with vaulted cedar ceilings, a walk-in closet, and a spa-like 7-piece ensuite with soaker tub, glass shower, double vanity, laundry, and ample storage. The versatile lower level adds an additional bedroom, full bath, wet bar, fireplace, and separate walk-up entrance offering in-law suite potential. Minutes to golf, Copeland Forest, ski resorts, and Vetta Nordic Spa, and less than 25 minutes to Barrie, Orillia, and Lake Simcoe, this home offers unmatched recreation and convenience. Other highlights include a 3-car tandem garage, upgraded 200 amp electric panel, a full-home Generac generator, ventilation and air exchange systems, and a built-in intercom. Experience the ultimate in luxury, comfort, and serenity - this isnt just a #HomeToStay, its a lifestyle waiting to be lived. (id:35762)
RE/MAX Hallmark Peggy Hill Group Realty












