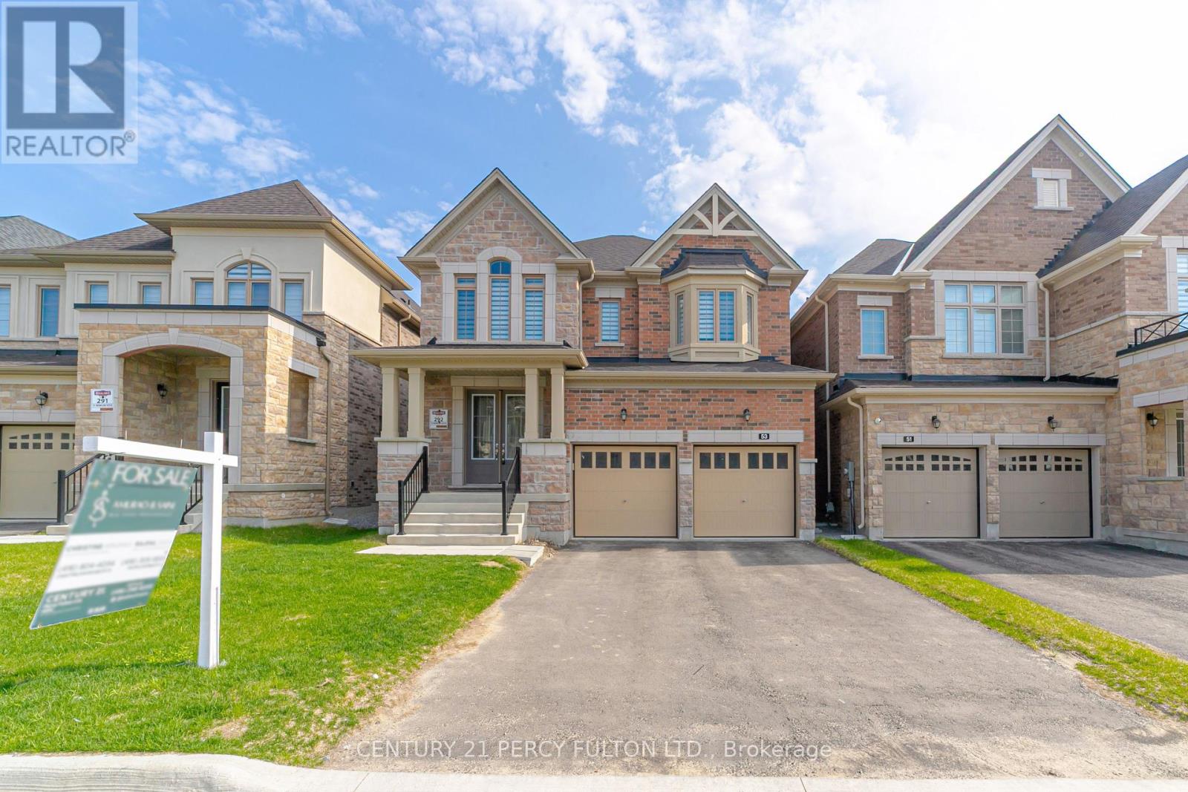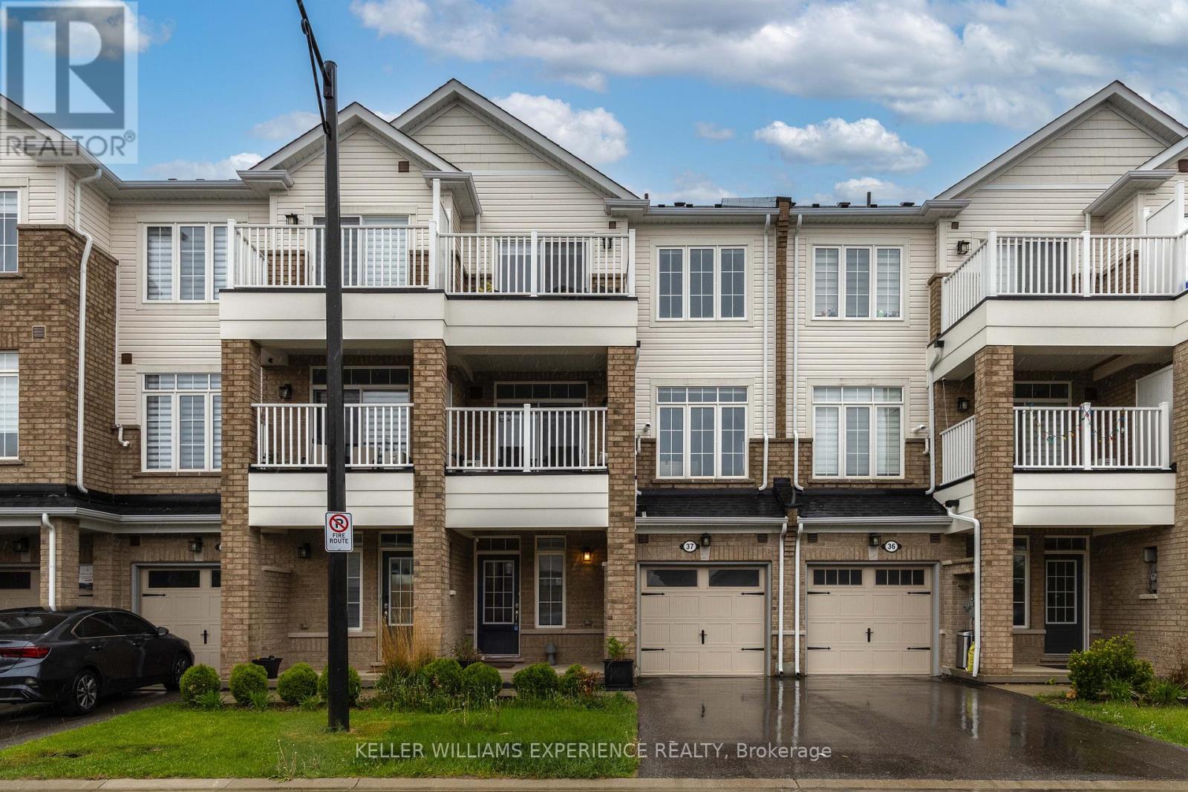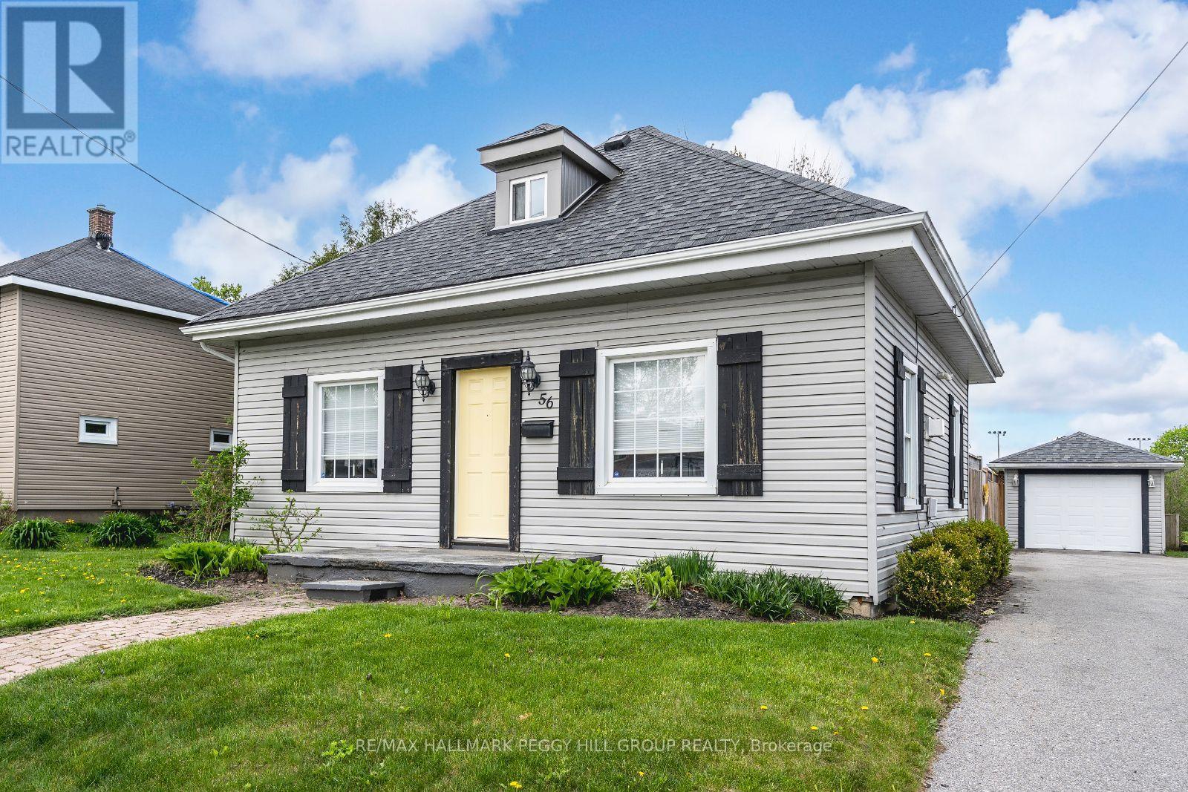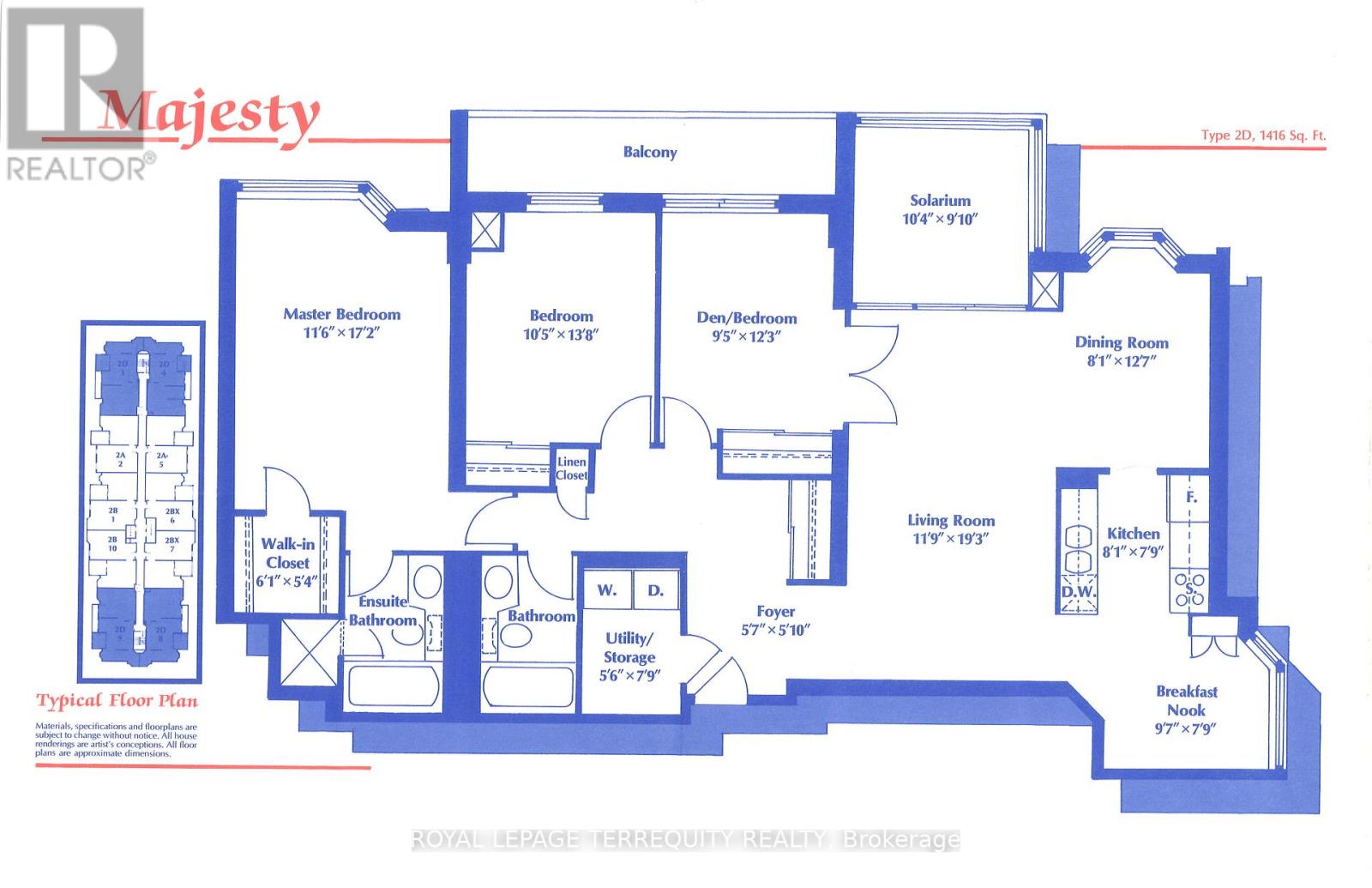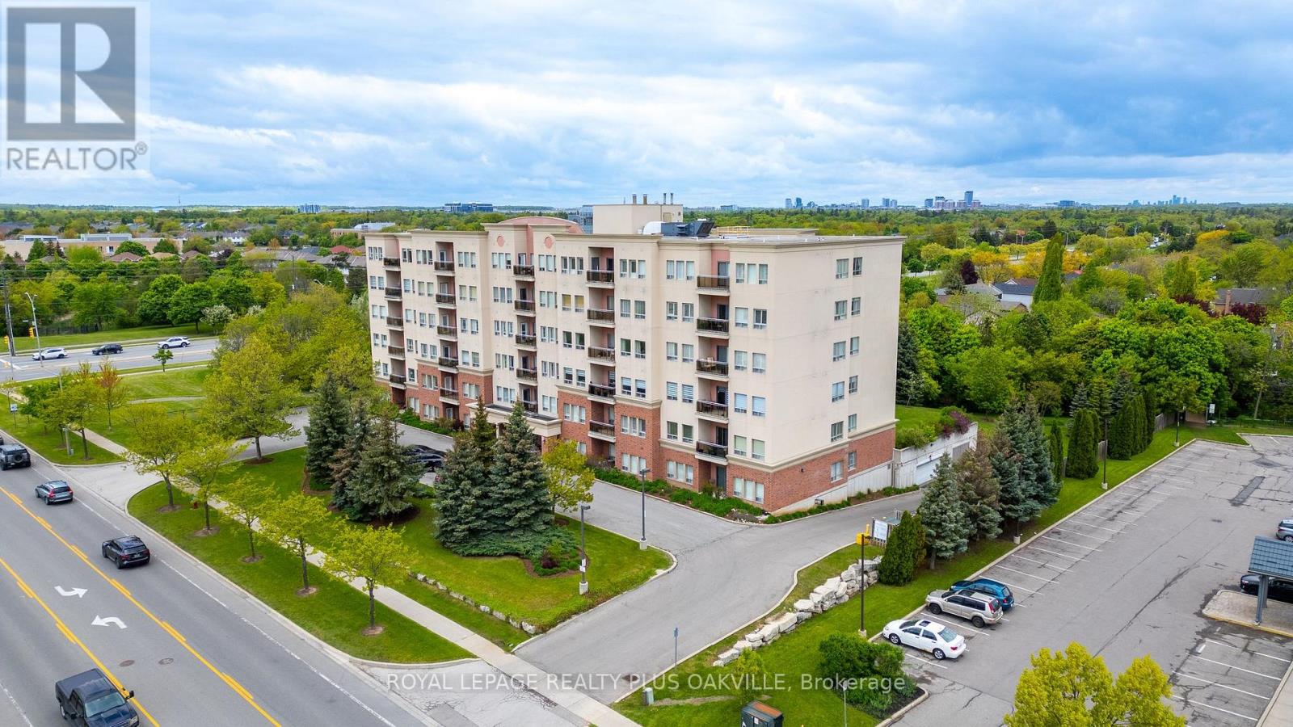53 Bowline Vista
East Gwillimbury, Ontario
Look No More! Executive Regalcrest Home w/ Tasteful Upgrades - Spacious & Practical Layout *Over 2943 sqft * Energy Star Home * Under Tarion Warranty * Hardwood Flooring, Stained Oak Stairs, Custom Modem Blinds, Smooth Ceilings & Pot Lights, Throughout * Huge Open Concept Kitchen w/ Island & Lots of Storage. Custom Backsplash & Quartz Countertops * * Coffered Ceiling in Living/Dining * Upgraded Fireplace in Family Room * Office on Main Floor w/ Double French Doors * Main Floor Laundry Room w/ Access to Garage * Featuring 4Over-Sized Bedrooms each w/ Ensuite Washrooms * Large Walk-in Closets in 3 of the Bedrooms * Gigantic Primary Suite w/ Coffered Ceiling & Upgraded 5pc Ensuite * Loaded w/ Upgrades * Unfinished Basement w/ Lots of Natural Light, Rough-In for 3pc Washroom * Conveniently Located Close to Schools, Costco/404/400/Shopping Malls, Parks & Trails, Lake Simcoe/ Go Train/ Superstore/ Main St Newmarket. 3-D Virtual Tour Available. (id:35762)
Century 21 Percy Fulton Ltd.
37 - 113 Hartley Avenue
Brant, Ontario
Welcome to The Eramosa by Brookfield a stunning 2-bedroom, 2-bathroom freehold gem with private garage parking and not one, but two executive balconies perfect for morning coffees or sunset vibes. Nestled in the sought-after Paris Fairgrounds neighborhood, you're just minutes from the heart of town.Step inside and fall in love with 9-foot ceilings, stylish laminate flooring, and a bright, open-concept kitchen designed for entertaining. This beauty comes packed with $30,000 in premium upgrades that elevate every corner of the home from sleek finishes to thoughtful touches throughout. (id:35762)
Keller Williams Experience Realty
56 Yonge Street N
Springwater, Ontario
BIG PERSONALITY IN A BEAUTIFULLY KEPT BUNGALOW IN THE HEART OF ELMVALE! Get ready to fall for this adorable bungalow in the heart of Elmvale, just a short stroll to downtown shops, local schools, and all daily essentials. The lovely curb appeal is just the beginning, from the cheerful yellow door and dormer detail to the classic black shutters. Step inside to a rustic modern farmhouse vibe with barn board-style accents, ash hardwood floors throughout most of the main level, and a cozy living room warmed by a gas fireplace. The eat-in kitchen is made for gathering, featuring a quartz-topped island, stainless steel appliances, a double sink, some glass-front cabinetry, and modern pendant lights. Two main floor bedrooms offer flexibility, including one with a private 3-piece ensuite, while the primary bedroom loft is a welcoming retreat with angled ceilings, pot lights, exposed brick, shiplap accents, and plenty of space to unwind. A stylish 4-piece bathroom presenting a sloped ceiling, subway tile tub/shower surround, and a rustic live-edge vanity completes the space. Enjoy a fully fenced backyard with a deck, patio, and covered porch, all with no direct homes behind. Additional highlights include a detached garage with hydro, a backyard shed, and a spacious mudroom/laundry room with a walkout. A fantastic opportunity for first-time buyers, downsizers, or anyone ready to enjoy a character-filled, move-in-ready home in a vibrant small-town setting. (id:35762)
RE/MAX Hallmark Peggy Hill Group Realty
45 Hill Drive
Aurora, Ontario
A Gem in the Heart of Aurora! Welcome to 45 Hill Drive - a stunning, fully permitted renovation, 4+1 bedroom side-split with gleaming hardwood flooring throughout, nestled on a premium 60 x 100 ft lot. Thoughtfully designed by an interior designer, this home features an open-concept main floor with a sleek, modern kitchen boasting a large stone centre island, pantry, ample cabinetry, and top-of-the-line built-in stainless steel appliances, including a wine rack. The elegant dining area walks out to an oversized deck, perfect for entertaining. The upper level offers a spacious primary bedroom with his-and-hers closets, a conveniently located laundry area, and two additional sun-filled bedrooms. The lower main level includes a bright and inviting family room with a custom fireplace feature wall, direct garage access, a walkout to the backyard, a fourth bedroom, and a beautifully finished full bathroom featuring a customized tub and stunning wallpaper finishes. The fully finished basement features a private separate entrance, a full second kitchen, a stylish bedroom with frosted glass barn doors, and a full bathroom ideal for in-law living or rental potential. All major systems upgraded in 2025: Electrical (200 Amp), Plumbing, Insulation, Furnace, Tankless Hot Water Heater, Roof, Windows, Doors, Deck, Asphalt, and Interlock. (id:35762)
RE/MAX West Realty Inc.
100 Palmerston Avenue
Toronto, Ontario
Good size house, spacious, lot of windows for natural light, high ceiling, first floor 10', second floor 9'. Excellent location! Minutes walk to TTC stops, close to schools, Western General Hospital, libraries. Close to entertainment district on Queen street. Quick drive to Gardener Expressway highway. The living, dining and den can be use as additional bedrooms or office. Finished basement. Walk out to a good size backyard with covered patio, and perfect for BBQ or relaxing after work. Street parking available. You can have 5 Bedrooms + Living Room, or 3 Bedrooms + Living Room + Dinning Room + Family Room. Lot of spaces in the basement. (id:35762)
Right At Home Realty
309 - 100 County Court Boulevard
Brampton, Ontario
Welcome to The Crown East Condominium. The best located Southeast corner suite facing the back of the building, looking out to the serene surrounding of the beautifully maintained grounds. This amazing 1416 square foot suite has 3 bedrooms and a sun filled solarium. This unit not only has an eat-in kitchen but a formal dining room and a huge living room. The primary bedroom has a large walk-in closet and ensuite with soaker tub and separate shower. Oversized laundry for extra storage. Very well looked after building with lots of recreational facilities including: gym, sauna, billiard room, library, party room, squash, tennis court, basketball court, outdoor pool, BBQ area and more; all in a gated community surrounded by higher price homes. Reasonable maintenance fee including heat, hydro, water and cable. A good size locker (3.16ft W x 5ft D x 6.5ft H) and 2 tandem parking spaces. A nice mature complex in South Brampton. Steps to shopping, banks, park, golf course, transit and future LRT line. Close to Sheridan College Campus, Highways 401/407/410 and Pearson Airport. (id:35762)
Royal LePage Terrequity Realty
100 Pilsen Way
Blue Mountains, Ontario
Discover luxury and opportunity at this stunning, newly constructed 5,000 sqft custom chalet in the heart of The Blue Mountains, one of the few properties in the area with a coveted STA (Short-Term Accommodation) license, perfect for personal use or as a high-demand short-term rental. Just steps from Blue Mountain Village, this 7-bedroom, 7-bathroom masterpiece offers unparalleled elegance and entertainment. The open-concept living, dining, and kitchen area, complete with a cozy gas fireplace, flows seamlessly onto four private decks, ideal for soaking in the scenic beauty of the nature. Unwind in the hot tub, enjoy two dedicated games rooms, or gather in the loft with ping pong and TV for endless fun. Delivered turn-key, this chalet is ready to be your dream retreat or a lucrative income producer in one of Ontario's premier destinations. Don't miss this rare blend of luxury, location, and investment potential!!! (id:35762)
Royal LePage Signature Realty
47 - 6141 Mayfield Road
Brampton, Ontario
Welcome To the Gateway to Brampton, Brand New 100% Commercial Retail Plaza Located At Airport Rd and Mayfield Rd Available Immediately, One of Small Unit with Approx. 2569 SqFt, Huge Exposure With High Traffic On Mayfield Rd and Airport Rd. Excellent Opportunity To Start New Business Or Relocate., Excellent Exposure, High Density Neighborhood! Suitable For Variety Of Different Uses. Unit Is In Shell Condition, Tenant To Do All Lease Hold Improvements! (id:35762)
RE/MAX Gold Realty Inc.
403 - 1499 Nottinghill Gate
Oakville, Ontario
This bright and airy 2 bedroom, 2 bathroom, 1174 square foot condo was built when condos were spacious. If you are looking for a quiet peaceful place to call home, close to nature trails and part of a neighbourly community then look no further. This home has a spacious kitchen that opens to the living and dining room, ideal for entertaining the whole family. The primary suite has a large bathroom and walk-in closet with plenty of space for your furniture and a second bedroom or office with generous sized closet. Featuring hard surfaces throughout, smooth 9 foot ceilings and stone kitchen counters. The parking space and unit are located a few steps from the elevator making it super convenient for bringing things in and out. This superb location is close to the Go Train, highway access, hospital, and offers easy access to transit, and walking distance to the renowned Monastery bakery (id:35762)
Royal LePage Realty Plus Oakville
301 - 111 Upper Duke Crescent
Markham, Ontario
Welcome to Downtown Markham!! This 1 Bedroom 1 Bath features a large south facing window, modern kitchen with granite countertops, large under-mount sink, wood flooring in the dining room as well as the primary bedroom, and stainless steel appliances. Wonderful amenities in the building such as an indoor pool, gym, bbq, party room and 24 hours concierge. Fantastic location that's walkable to shops, restaurants, Cineplex, GoodLife, YMCA and so much more. Easy access To 407, 404 and Unionville GO. Did we mention YorkU Markham Campus? Perfect for end user and investor! (id:35762)
Real Broker Ontario Ltd.
1856 Innisbrook Street
Innisfil, Ontario
Situated in the exclusive Innisbrook Estate community and less than 5 minutes from Hwy 400, this beautifully updated bungalow offers over 3,500 sqft. of finished living space on a private, wooded one-acre lot. An open-concept layout showcases rich natural oak hardwood floors, modern pot lighting, and upscale finishes throughout. The kitchen features granite countertops and flows seamlessly into spacious living and dining areas ideal for both daily living and entertaining. The main level includes three large bedrooms, highlighted by a luxurious primary suite complete with a Jacuzzi tub, glass shower, and double vanity. The fully finished basement adds incredible value with two additional bedrooms, a rec room, billiards/games area, full bathroom, and a stylish wet bar. Outside, enjoy the ultimate backyard escape with an in-ground pool, brand new hot tub, gas BBQ hookup, and ample space for hosting. A massive interlock driveway leads to a 3-door garage that fits up to 5 cars, featuring new insulated doors, workshop space, and additional storage. Combining executive-level comfort with exceptional convenience, this 19-year-old home offers refined living in one of Innisfil's most prestigious neighbourhoods. (id:35762)
RE/MAX Premier The Op Team
B - 116 Green Gardens Boulevard
Toronto, Ontario
Brand New, Bright 1-Bedroom Basement Townhouse in a Prime Location! This never-lived-in modern townhouse features a spacious 1-bedroom and 4-piece bath, perfect for comfortable living with stylish finishes throughout. The fully equipped modern kitchen, generous storage, and in-suite washer/dryer add to its convenience .Enjoy the best of urban living just steps from Yorkdale Mall, subway access, and a variety of shopping, dining, and entertainment options. You'll also have nearby parks, green spaces, schools, and a community center, with easy access to HWY 401, 400, 404, Allen Road, and a short drive to York University. Don't miss this exceptional opportunity! Schedule your showing today. (id:35762)
Forest Hill Real Estate Inc.

