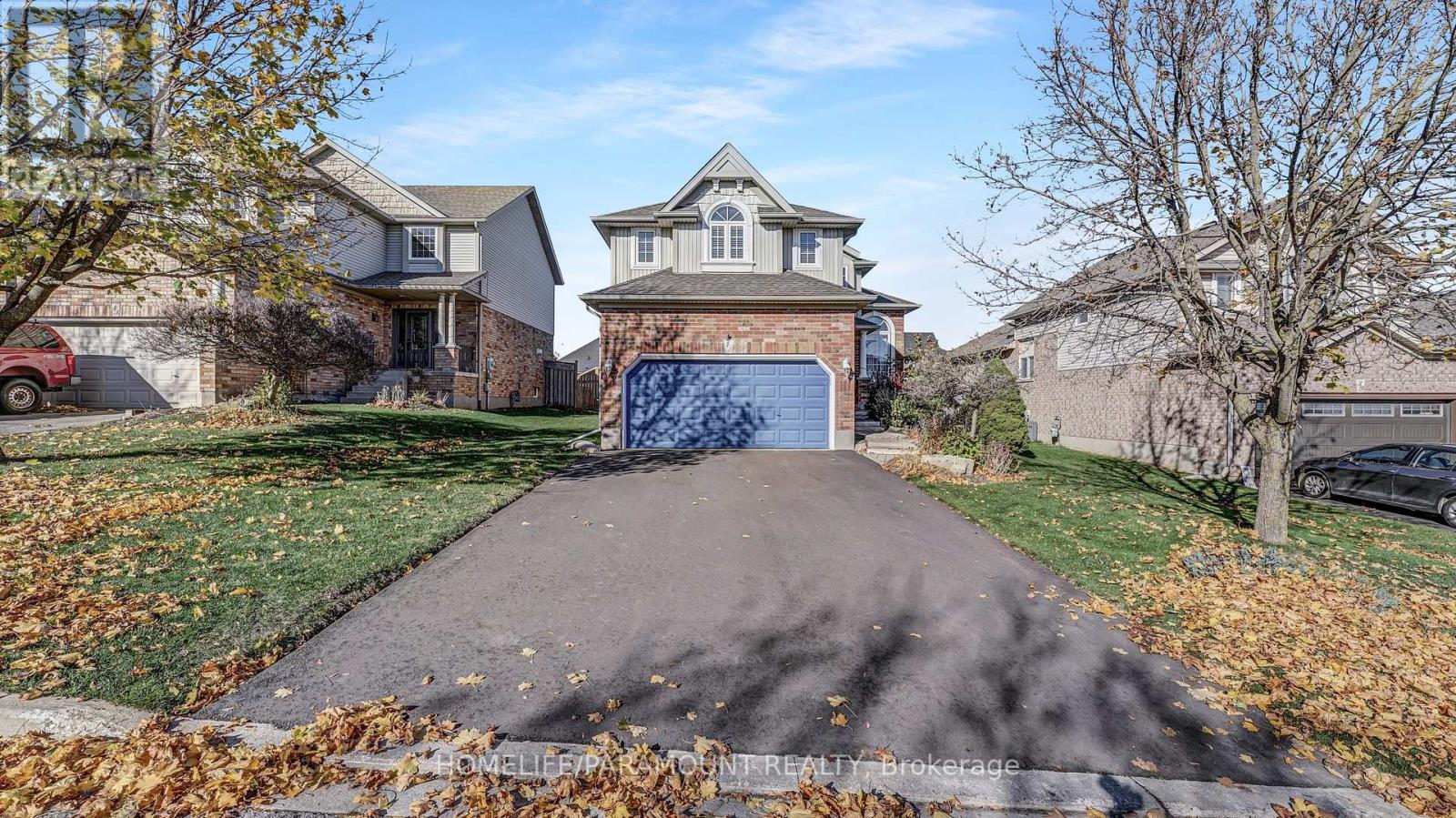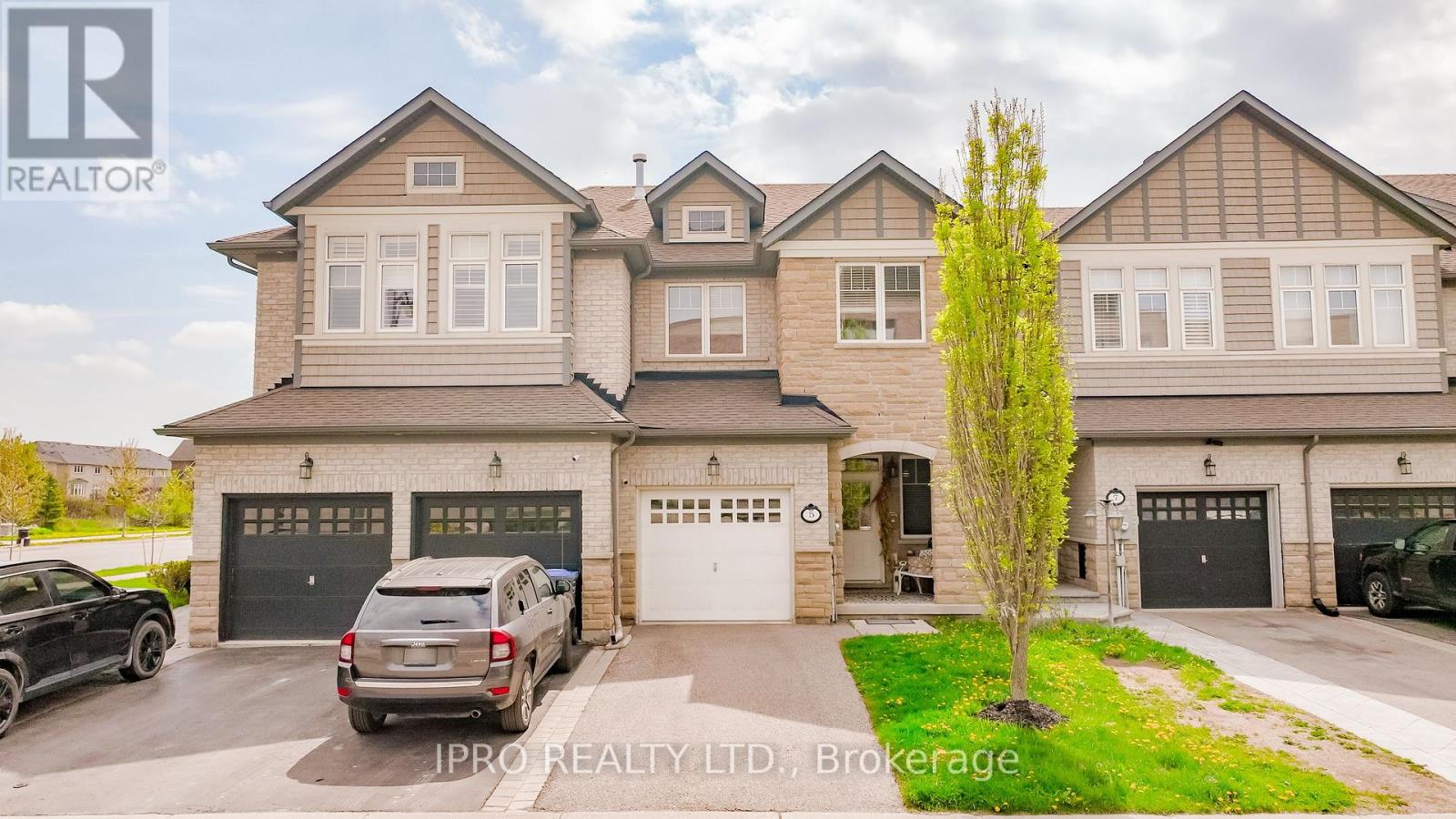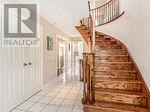1194 20 Side Road
Milton, Ontario
A Private Country Oasis with Modern Comfort Tucked away on 6.1 scenic acres, this extraordinary estate offers the perfect blend of timeless charm and thoughtful upgrades. With over 4,240 sq. ft. above grade and 1,330 sq. ft. of finished lower level, this home delivers space, privacy, and premium features at every turn. Originally built in 1976 and expanded in 2012, the home now includes 4 bedrooms, 5 bathrooms, and multiple living zones designed for family living and entertaining. A converted 2-car garage now serves as a grand family room, alongside a separate wing with 2 additional bedrooms and a full bath, all equipped with its own furnace and A/C system. Enjoy a Sonos speaker system throughout the living room, kitchen, and backyard deck, heated floors in the basement breezeway and front lobby, and a jet tub ensuite in the primary bedroom. The updated kitchen, large dining room, and main floor laundry add comfort and function. Step outside to a professionally landscaped property featuring colourful rock gardens, rolling meadows, mature trees, and panoramic views in every direction. Entertain with ease from the canopy-covered back deck, in-ground pool, hot tub, and propane BBQ hookup. The heated 3-car garage offers workspace and convenience, while the property also features 400 AMP service, 8 security cameras, a driveway alarm system, tinted windows in the family room, and new filtered blinds throughout the upper level. There are abundant outdoor electrical outlets for year-round flexibility and use. Additional bonuses include tax relief on 2.9 acres of new frontage and a quiet countryside setting just minutes from Milton, Guelph, and Rockwood. (id:35762)
Revel Realty Inc.
199 Ellwood Drive W
Caledon, Ontario
Welcome to this beautifully reimagined 3+1 bedroom, 4-bathroom Semi-detached home, fully renovated from top to bottom with no detail overlooked. With meticulous attention to detail and abundant natural light define every space. Step inside to experience 7" wide white oak engineered hardwood floors that flow seamlessly throughout the entire house, setting the tone for modern elegance and comfort. The heart of the home is the show-stopping kitchen featuring imported Italian cabinetry, a large Kitchen Island with quartz counters, and premium stainless steel LG appliances including an induction cooktop, built-in oven, refrigerator/freezer, dishwasher, and a convenient pot filler. Perfect for entertaining or family meals, this space combines luxury and functionality in every detail. Custom accent walls add warmth and personality throughout the home, while the finished basement offers a spacious 4th bedroom and an additional full bathroom ideal for guests or extended family. As you enter the 2nd floor with illuminated stairs that guide you to 3 bedrooms. The primary Bedroom features large windows that allow plenty of natural light, a large walk-in closet behind the bed and includes a beautiful ensuite. Two additional bedrooms provide enough room for your growing family. Step outside from the kitchen to your beautiful, peaceful new deck, perfect for relaxing or entertaining guests, just in time for the summer months. Major upgrades provide peace of mind, including a Furnace (2016) new blower (2025), A/C (2017), all new windows (2021), and new exterior/interior doors (2021), Roof 2017. This turnkey property blends timeless design with modern convenience just move in and enjoy! (id:35762)
RE/MAX Noblecorp Real Estate
2416 Malcolm Crescent
Burlington, Ontario
Welcome to this spacious home nestled in the highly sought-after Brant Hill neighbourhood. This residence features three bedrooms and three bathrooms, a garage equipped with an electric car charging station and a walkout to a tranquil, fenced yard. The finished basement includes a three-piece bathroom, a laundry room, and a cozy gas fireplace. The side entrance offers easy access to the basement and the main floor, enhancing convenience. This move-in ready home boasts an updated kitchen with granite countertops, abundant new cabinets, and ample storage space. Laminate throughout the main floor, and an updated powder room is conveniently located on this level. A bay window invites plenty of natural light into the living area. For added convenience, the garage remote is installed inside the home. The upper level features three spacious bedrooms with large closets and an updated four-piece bathroom. This home is close to all amenities, highways, parks, schools, and trails, plus just minutes to downtown and the lake. Don't miss out on this beautiful home! Roof 2020. Concrete patio 2024, upgraded electrical 200 amps EV charger 2023, retaining wall 2023 and Walk-out basement. (id:35762)
RE/MAX Professionals Inc.
41 Cameron Crescent
Orangeville, Ontario
Welcome to 41 Cameron Ct, This gorgeous detached open concept bungalow loft is located in the highly sought-after west end of Orangeville. The Property boasts 4 beautifully designed bedrooms, with an additional guest bedroom in the spacious finished basement. The main floor features 9-foot ceilings with spacious hall, elegant hardwood flooring, and pot lights. The kitchen has an extended breakfast area, and stainless steel appliances. The large family room provides a cozy, welcoming space perfect for relaxation or hosting gatherings. This home is ideal for both everyday living and entertaining. Separate entrance from garage to basement. $150k Backyard oasis for entertaining and Family gatherings, Close to Parks, Schools, Hospital, Shopping & other amenities, Don't miss this opportunity. I highly recommend booking an appointment to come and see the opportunity. Elf s 3 ceiling fans Appliances fridge, stove dishwasher washer dryer. (id:35762)
Homelife/paramount Realty
12 Lilypad Road
Brampton, Ontario
Well-kept and clean !! 3+2 bedroom 5 bathroom fully detached home situated on a 45 ft front premium lot. offering living and dining com/b , sep large family room with upgraded fire place with custom cabinets, upgraded kitchen with granite countertops, s/s appliances and eatin, countless pot-lights, oak staircase, extra large bedrooms , master with ensuite and w/i closet, professionally finished basement with sep side entrance and much more. must be seen. steps away from all the amenities. (id:35762)
RE/MAX Realty Services Inc.
2433 Frayne Court
Mississauga, Ontario
Welcome to this well maintained home situated on a great lot (50 ft by 120 ft) and the perfect and quiet street! This 4 bedroom sidesplit has lots to offer from 4 skylights for natural sunlight to separate living, dining and family rooms to a wide and private backyard. Hardwood floors in both living and dining rooms and parquet flooring in the family room and bedrooms. High ceiling in the living room making it open and airy. Primary bedroom offers a good size walk in closet and a 3pc en suite. These types of homes located on this private and secluded street do not come up for sale often! Take advantage of owning prime real estate in the heart of Mississauga. Close to all amenities and ideal spots from great schools, Hospitals, Square One, Port Credit and major highways! This hidden gem cannot be missed and this home fronts onto Cooksville Park with great trails to walk. Lots of privacy! The basement of this home is a huge crawl space for lots of storage and the family room has a wood burning fireplace (as is). (id:35762)
Exit Realty Hare (Peel)
5 Stowmarket Street
Caledon, Ontario
Welcome to Your Dream Home in the Heart of Southfields! Step into this immaculately maintained 3-bedroom gem, nestled in one of Caledon's most sought-after family communities. The most desired townhouse model in Southfields, this home is move-in ready, combining comfort, elegance, and peace of mind. Step inside to find a distinguished 10ft ceiling in the foyer, 9ft main level ceilings, a stunning mix of ceramic tiling, rich warm hardwood and plush high-grade carpeting throughout. An impressive intuitive layout, with sophisticated upgrades, a beautiful kitchen with dark mahogany cabinetry, and a bright and spacious living room ideal for everyday living and entertaining. The patio door from the kitchen leads to a private, stunningly landscaped backyard, complete with a beautiful stone patio, a unique island deck and pergola surrounded by lush zero maintenance turf, both child and pet friendly, perfect for relaxing or hosting guests. Upstairs offers the ideal privacy between bedrooms and the convenience of laundry adjacent to a spacious master suite boasting double door entry, his and hers walk-in closets and a 4-piece bathroom, with potential for a fourth room and use of the unfinished area as storage, private suite for work, or recreation. Don't miss your chance to own this impressively beautiful home in one of Caledon's fastest growing and most desirable neighborhoods. Located within walking distance to top-rated schools, community shops, parks, recreation centre and transit, this is the perfect opportunity to settle into the vibrant Southfields community. Whether you're starting out, downsizing, investing, or simply looking for the perfect place to call home, 5 Stowmarket Street is a must-see! (id:35762)
Ipro Realty Ltd.
6 Mimico Avenue
Toronto, Ontario
Welcome to 6 Mimico Ave Spacious 3-Bedroom 2nd Floor Apartment Available for Lease! This bright and fully independent unit offers a rare combination of comfort, style, and convenience in the heart of Mimico Village. Featuring three generously sized bedrooms and two modern ensuite washrooms, this apartment is perfectly suited for families or professionals seeking privacy, space, and functionality. Natural light pours in through large windows and two skylights-one in a bedroom and another in a bathroom creating a warm and welcoming ambiance throughout the home. Ideally located just steps from TTC transit, with easy access to downtown Toronto, and within walking distance to Mimico Waterfront Park, Humber Bay Park, and scenic lakeside trails. Enjoy the nearby selection of local shops, restaurants, cafés, and grocery stores, all just a short stroll away. Additional Details: Separate Hydro Meter, Tenant to set up their own account; Tenant responsible for 50% of Natural Gas and Water utilities. Don't miss this exceptional opportunity to live in a vibrant, lakeside community with every amenity at your doorstep. A must-see! (id:35762)
Century 21 People's Choice Realty Inc.
51 Burgby Avenue
Brampton, Ontario
Detached Spacious Home. Five Good-Size Bedrooms that includes a Bedroom with Bath in the Basement (Entry from Inside). Part of the basement and separate entrance will be with the Landlord. (id:35762)
RE/MAX Gold Realty Inc.
363 Edenbrook Hill Drive
Brampton, Ontario
Stunning 3-Bedroom, 3-Bathroom Fully Detached Home in Sought-After Fletchers Meadow ( Real Pride Of Ownership )! Welcome to this beautiful, well-maintained home located in the heart of the highly desirable Fletchers Meadow community. Featuring 3 spacious bedrooms, 3 modern bathrooms, and a functional layout, this property offers both comfort and style for growing families or savvy investors. Enjoy a bright, open-concept main floor, a family-sized kitchen with stainless steel appliances, and a cozy living area perfect for entertaining. The primary bedroom boasts a 4-piece ensuite and walk-in closet, while the other bedrooms offer ample space and natural light. Located close to top-rated schools, parks, shopping, public transit, and Mount Pleasant GO Station, this home offers incredible convenience and value DONT miss your chance to own a detached home in one of Brampton's most in-demand neighborhoods! (id:35762)
RE/MAX Realty Services Inc.
1949 Barbertown Road
Mississauga, Ontario
Situated in desirable Central Erin Mills, this exquisite home with over $200k spent in upgrades invites you into a world of modern elegance that spans over 3,100 square feet above grade. Crafted by City Park Group, this impeccable residence showcases an undeniably remarkable open concept interior elevated with engineered oak hardwood floors, 10ft ceilings (main level), expansive windows, and LED pot lights. Step into your state of the art kitchen with an oversize centre island designed to be grand in scale with crisp quartz countertops that extend to the backsplash, built-in stainless steel appliances, and ample counter and cabinet space. Curated to be the "heart of the home" the kitchen provides panoramic views of all living and dining areas with a seamless transition into the charming backyard with wooden deck. Ascend to the second level via your very own home elevator that is accessible to all levels, and be mesmerized by 3 prodigious bedrooms with their own design details including ensuites and walk-in closets. The third level is completely dedicated as the "Owners Suite" and boasts his and her walk-in closets, a stunning 5-piece ensuite with soaker tub and freestanding shower, and your very own private patio to enjoy a morning coffee or an evening glass of wine. With beautiful finishes evident throughout, this home is an absolute must see for even the most discerning of buyers! Superb location with all amenities at your doorstep including: Streetsville's trendy shops and renowned restaurants and boutiques, Erin Mills Town Centre, lovely walking trails/parks for children, amazing schools including UofT-Mississauga Campus just 10 mins away, Credit Valley Hospital & major highways w/ a quick commute to DT Toronto, Pearson International Airport and more. (id:35762)
Sam Mcdadi Real Estate Inc.
863 Plum Place
Milton, Ontario
**Stunning Brand-New Home -- where style meets functionality! !** Step into this exquisite 5-bedroom + Loft & home office, designed for modern elegance and comfort. Soaring 10 ceilings on the main floor & large transom windows flood the home with natural light enhancing the airy ambiance. Luxurious Upgrades include 10 ft ceilings on the main floor: 1-Gourmet kitchen-with sleek granite countertops & premium appliances -2- Rare 9 Ft. ceilings on the 2nd floor. 3-Spa-like ensuite, with frameless glass shower & - 4--Grand 8 ft doors & sophisticated finishes throughout. 5 - 3 Full washrooms on the 2nd floor- Two Jack $ Jill- Practically all bedrooms have an ensuite washrooms with standing showers -- Cozy electric fireplace in the family room is perfect for your relaxing evenings -Bright & Open Layout with a seamless flow for for your entertaining & family parties - mudroom has abundant storage for effortless organization Don't miss this impeccable brand new home situated in a vibrant community of Milton. (id:35762)
Right At Home Realty












