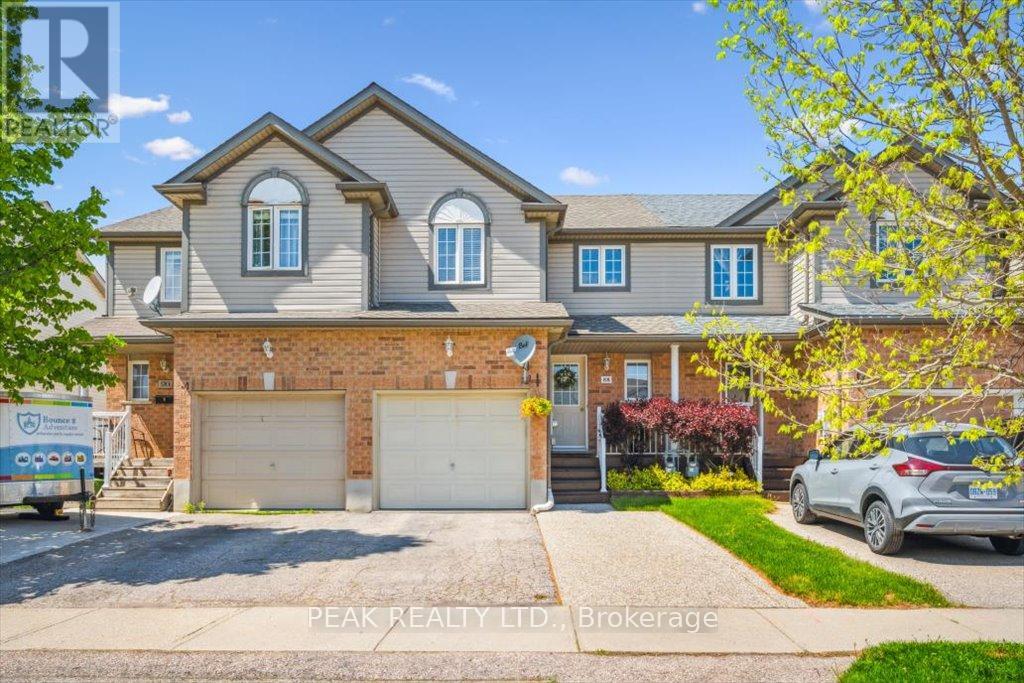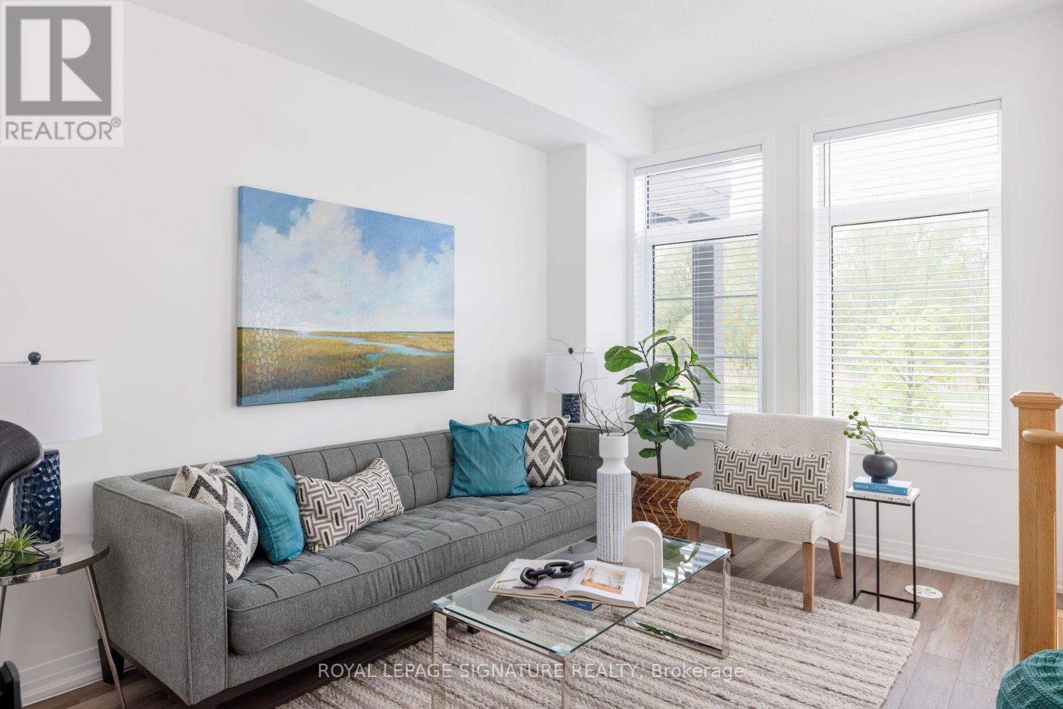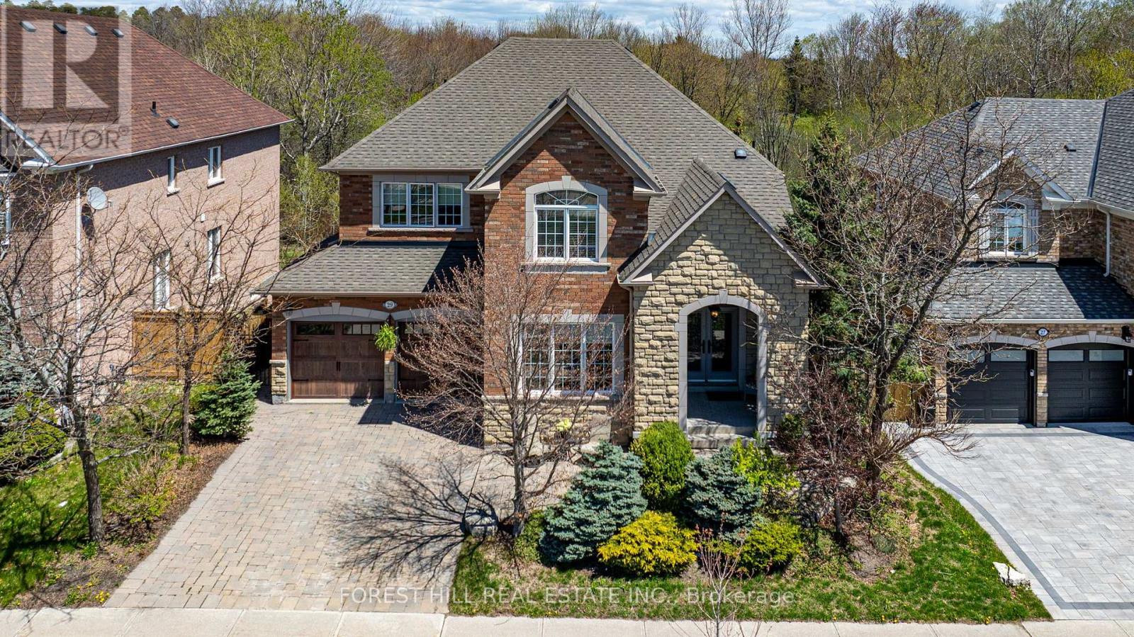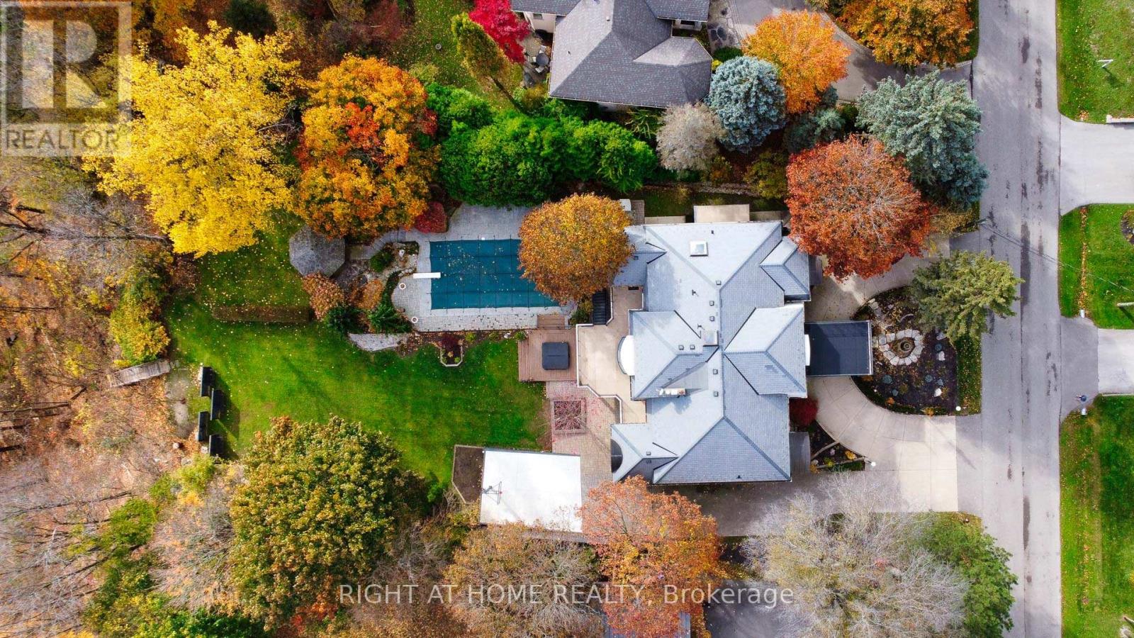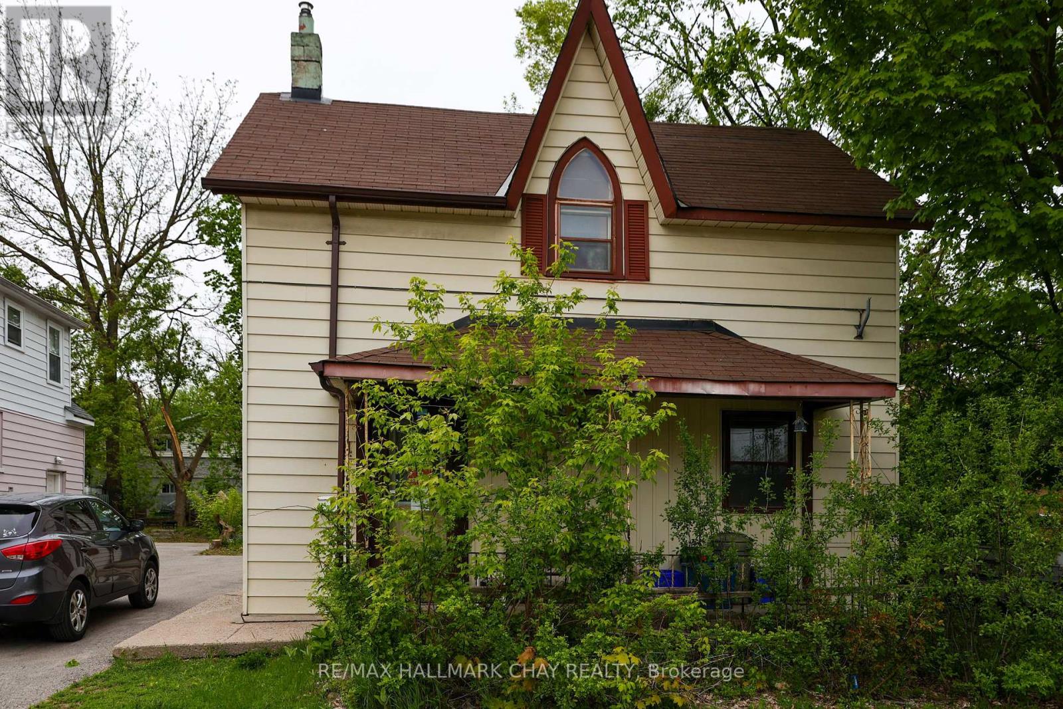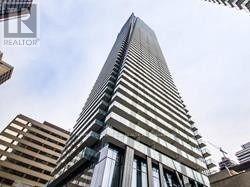88 Foxglove Crescent
Kitchener, Ontario
Welcome to 88 Foxglove Cr, an immaculate and bright 2 storey FREEHOLD (NO Condo Fees) townhouse in a prime desirable location. Be prepared for a pleasant viewing experience of this gorgeous home featuring a great functional Layout, a tasteful & pleasant décor, Open concept Living, Kitchen Island, Brand New Stainless appliances, Carpet-Free main floor, Dining room, 3 spacious Bedrooms, 3 Bathrooms, Walk-In closet and more. Major Upgrades completed over the past years: Roof (2017), Stainless Appliances (2025), Basement (2013), Bathrooms. The fully Finished Basement with its great open space and an abundance of storage has an amazing potential for further utility and enjoyment. Extended driveway accommodating parking for 2 cars, fully fenced & Private backyard with a great size concrete Patio offering ample space for relaxation. Perfect place to Raise a Family, for Investors or First-Time Home Buyers, located close to all amenities: Walking distance to Public Transit, Sunrise Shopping Centre, Boardwalk, Hwy 7/8, easy access to 401, Schools, Trails, Restaurants, Malls, Recreation Centres, Parks. Extremely well-kept and regularly maintained home in amazing condition reflecting an evident pride of ownership, don't miss this out ! (id:35762)
Peak Realty Ltd.
1065 Glenanna Road
Pickering, Ontario
Welcome to this beautiful, renovated John Boddy, Eagleview home. Offering style and comfort, all in one of Pickering's most desirable family neighborhoods. A three-storey featured with four generously sized bedrooms, each room uniquely designed. Jack & Jill bathroom between bedroom 1 & 2 with laundry on the 2nd floor and main level. You will also be pleasantly surprised by the multi-purpose loft area on the 3rd level. Perfect for a growing family. The main floor features an extended fully renovated kitchen with a double oven, gas stove and Stainless-steel appliances. Enjoy your morning coffee in the sunlit lounge area or covered pergola. Bright primary bedroom full of windows and a skylight. Includes a walk-in closet and en-suite bathroom with a soaker tub, shower and double sink. Walkout to the covered pergola, rain or shine and just relax. There is a two-bedroom finished basement apartment with a separate entrance, which can be used for an In-law suite or income potential. This a legal basement apartment. Upgrades include new flooring throughout, new light fixtures, added washroom & laundry on the 2nd floor, and extended kitchen. Upgraded 2 staircases. Roof (2022) Front Windows (2020). In the catchment area of one of the top ranked schools, William Dunbar. All amenities close by. Just minutes to Pickering's waterfront, PTC, Pickering GO and Hwy 401. Go to property website for all photos, 3D tour and floorplan https://www.1065glenanna.ca/ (id:35762)
Zolo Realty
101 - 2315 Bromsgrove Road
Mississauga, Ontario
Welcome to this beautifully maintained 3-bedroom + den, 2-storey townhouse in the highly sought-after Clarkson neighbourhood of Mississauga. Perfect for growing families or first-time buyers, this move-in-ready home features a modern kitchen with granite countertops, stainless steel appliances and a walk-out to a fully fenced backyard ideal for entertaining. The inviting primary bedroom includes a private terrace, perfect for quiet moments and relaxation. The finished basement offers a cozy den, a rec room, a laundry area, ample storage, custom shelves and a rough-in for a third washroom. Enjoy the added convenience of a central vacuum system, an Ecobee Smart Thermostat, and a fully owned high-efficiency furnace, air conditioner, and hot water tank. Additional highlights include a 1-car garage with a driveway for a second vehicle and low maintenance fees. Located just steps from Clarkson GO Station and 25 minutes from downtown Toronto, near top-rated schools, Mini-Skool daycare, parks, shopping, and with quick access to the QEW, this home offers the perfect blend of comfort, style, and location do not miss your opportunity to make it yours! (id:35762)
Housesigma Inc.
18 Irwin Drive
Barrie, Ontario
Welcome to 18 Irwin Drive, a stunning legal duplex nestled on a serene, tree-lined street. This spacious home is ideal for those seeking ample living space upstairs, while offering flexibility with a lower level perfect for in-laws, extended family, or the potential for rental income. The main floor boasts 4 bedrooms, 2.5 bathrooms, and over 2,800 square feet of living space, while the lower level features 3 bedrooms, a full bath, and a separate laundry area, over 1,300 square feet, roughly the size of a bungalow! Curb appeal is immediately evident with a beautifully landscaped front yard, complemented by neutral tones, elegant windows, and extensive stone work. Upon entering, you'll be greeted by a grand foyer with soaring ceilings and a skylight that floods the home with natural light. Impeccable hardwood floors extend throughout the main level, enhancing the homes charm. The recently updated kitchen showcases pristine white shaker cabinets, quartz countertops, stainless steel appliances, and under-cabinet lighting. A cozy gas fireplace anchors the living area, while the formal dining room offers a perfect setting for dinner parties. Additional rooms on this level provide versatile spaces for a home office or hobbies. Upstairs, a picture window in the hallway adds a unique touch. The primary ensuite has been thoughtfully updated with a glass-tiled shower and a luxurious soaker tub. The lower level features a private entrance, ensuring peace and privacy for any guests or tenants. Outside, the expansive back deck offers a tranquil retreat surrounded by mature trees. Located near two beautiful parks, Lampman Park and Arboretum Sunnidale Park, this home provides an exceptional lifestyle in a prime location. Dates for upgrades are available in the listing photos. (id:35762)
Century 21 B.j. Roth Realty Ltd.
47 Saigen Lane
Markham, Ontario
If you've ever thought, I love space, but I don't want to be car-bound in the 'burbs, this is your moment. Welcome to 47 Saigen Lane, a bright, beautifully laid-out townhouse in the heart of Markhams' sought-after Box Grove neighbourhood. This home proves you can have it all: space, peace, and yes, things within walking distance. Out your front door? A park. Ten steps away? A bus stop. Need groceries, a coffee fix, or a quick banking errand? Walmart, shopping, and essentials are all all within walking distance. You're also minutes to Hwy 407, so getting around is a breeze. Inside, this meticulously maintained home blends smart living with cozy vibes. Think natural light all day, a ravine view from the back (no peeping neighbours), and sunrise skies from the balcony/kitchen that'll make you want to become a morning person. And for the sunset lovers, you'll catch a glimpse of that serenity from all levels. Smart features throughout, from app-controlled appliances, locks and thermostats to a basement flood monitor, bring 21st-century ease to everyday life. Dual thermostats offer comfortable heat control throughout. Got extended family or thinking of adding a separate space? There's a private back entrance that could easily be converted into an in-law suite with the ground and basement floors. Tucked into a quiet, friendly community full of trails and green space, this home offers calm without the compromise. (id:35762)
Royal LePage Signature Realty
29 Red Cardinal Trail
Richmond Hill, Ontario
Welcome to 29 Red Cardinal Trail A Ravine-Backed Retreat with Luxury Finishes and Resort-Style Living This beautifully appointed 4-bedroom home offers approximately 3,041 sq. ft. of elegant living space, thoughtfully designed for both comfort and sophistication. Situated on a premium lot backing onto a serene ravine, this property combines refined interiors with stunning outdoor living. Step inside to discover hardwood floors throughout the main and second levels, adding warmth and timeless elegance. The main floor features a dedicated home office with double French doors, ideal for working remotely or creating a quiet reading space. At the heart of the home is a gourmet kitchen featuring a center island, decorative hood fan, and a walkout to a large deck perfect for entertaining or enjoying your morning coffee surrounded by nature.The family room offers a cozy space to unwind, complete with a gas fireplace and open sightlines. Upstairs, the primary bedroom serves as a true retreat, boasting a sitting area, bay window, oversized walk-in closet with a custom organizer, and a luxurious 6-piece ensuite. The second bedroom includes a private 3-piece ensuite and a double closet with built-in organizers, while the third and fourth bedrooms share a well-appointed 4-piece semi-ensuite. The expansive finished basement includes its own kitchen, wet bar, 2-piece bathroom, and walkout access to the backyard and poolideal for multi-generational living, hosting guests, or extended entertaining space. Outside, enjoy a resort-style backyard oasis, complete with a sparkling swimming pool, fully equipped cabana with a built-in bar and BBQ area, and tranquil ravine views a rare and luxurious escape. Additional highlights include a double car garage, central vacuum system, and premium finishes throughout. Don't miss this extraordinary opportunity to own a home that offers space, style, and an unbeatable outdoor lifestyle at 29 Red Cardinal Trail. (id:35762)
Forest Hill Real Estate Inc.
34 Fairhead Mews
Toronto, Ontario
A Rare Corner Freehold Townhome in the Heart of East End-Danforth! Tucked into a quiet, family-friendly enclave just east of Main & Gerrard, this bright and spacious 3-storey home offers over 1,500 sq. ft. of stylish, functional living. With 3 generous bedrooms and 3 bathrooms, this well-maintained gem provides the perfect balance of privacy and open-concept flow. The bright main floor features hardwood floors and an open living/dining space ideal for entertaining, while the updated kitchen boasts stainless steel appliances, breakfast bar seating, and ample storage. Upstairs, two large bedrooms share a full bath, and the entire top floor is a private retreat with a massive primary bedroom, 5-piece ensuite, walk-in closet, and picture window with treetop views. Top it all off with a rooftop terrace complete with wet bar and gas line (perfect for summer evenings, BBQ's and skyline views), steps to GO Train, subway, TTC, shops, Ted Reeve Arena, Main Library & Danforth Village PLUS a quick bike ride to The Beach, 34 Fairhead Mews is a must-see for anyone looking for turnkey space, low maintenance living, and vibrant east-end Toronto lifestyle. POTL fees include Landscaping, Snow Removal And Garbage Removal! (id:35762)
Keller Williams Advantage Realty
34 Maple Avenue
Hamilton, Ontario
Welcome to 34 Maple Avenue, a spectacular estate perched on one of the Golden Horseshoe's most desirable escarpment lots. Offering over 6,000 sq. ft. of finished living space, this home combines luxurious comfort with everyday convenience minutes from top schools, trails, parks, shopping, highway access, and all essential city amenities. Designed for both refined living and grand entertaining, the home features 4 spacious bedrooms, 5 bathrooms, and multiple gathering areas. A formal dining room sets the stage for elegant hosting, while the sprawling chef's kitchen with skylight flows into a cozy family room you'll never want to leave. Three main-floor bedrooms include a versatile second primary suite with a private sitting area and walkout to the deck. The entire upper level is dedicated to the primary suite, creating a private oasis with a balcony perfect for morning coffee and sunsets. The suite includes a 5-piece spa-inspired ensuite and an expansive dressing room, creating a true sanctuary for unwinding in style. The fully finished lower level offers a second kitchen, bar, rec room, sauna, and a private office or 5th bedroom with its own exterior entrance, ideal for guests or a home-based business. Step outside into a backyard oasis featuring an oversized heated pool, hot tub, gazebo, and multi-level patio space your private resort for entertaining or everyday enjoyment. Additional features include 7 fireplaces, custom millwork, walk-in closets, multiple walkouts, septic tank (2022), hot tub, pool heater/pump/filter, garage & front door (2023). Enjoy the peace of escarpment living with the convenience of the city just moments away. A rare opportunity for a new lifestyle. (id:35762)
Right At Home Realty
36 Caliper Road
Brampton, Ontario
Stunning 4-Bedroom Semi Located in a family-friendly neighborhood close to schools, transit, shopping, and parks. A must-see rental! spacious and modern home featuring a huge primary bedroom with a 4-piece ensuite, glass shower, and walk-in closet. upgrades including hardwood floors, upgraded stained staircase, quartz counters, and stainless steel appliances. Features You'll Love: Bright, open-concept layout with 9' ceilings on main floor.AAA Tenants only. (id:35762)
RE/MAX Realty Services Inc.
4 East Street
Barrie, Ontario
Property is being sold "As is, Where is". Unique century home on 55 X 115 Lot close to downtown Barrie. The front portion of the home is the original home with a stone basement. The back half is an addition with crawl space. A spacious Kitchen at the back of the house walks out to a deck and back yard. The front features a 2nd compact kitchenette and 2nd living area. The 2nd story features 4 bedrooms with the primary bedroom at the back of the house with a walk-out to a balcony. 1 of the other bedrooms is currently used as office (no closet). The basement is a stone basement and houses the laundry area and mechanical equipment. A large garage (41' 6" x 15' 6") with 2 tandem spots and ample parking are also features of the property. (The back of the garage is currently used as a work shop). Currently the zoning for the property is RM2. Proposed rezoning is NL1. The city of Barrie's official plan is in work with a finalization of the plan estimated to be completed this summer. Barrie is a growing vibrant city with population estimated to double by 2051. This property offers potential for the right individual with a vision (id:35762)
RE/MAX Hallmark Chay Realty
46 Deverill Crescent
Ajax, Ontario
Ideal for first-time homebuyers or investors! Nestled in a family-friendly neighborhood with convenient access to all amenities. Just a short walk to Westney Heights Plaza, featuring Shoppers Drug Mart, Sobeys, Starbucks, and more. Easy access to Highway 401. Upgrades include a new furnace and A/C (2021), granite kitchen countertops with stylish backsplash, and an open-concept layout that walks out to a beautiful deck. Enjoy the spacious pie-shaped backyard, recently updated upper-level bathroom and modern light fixtures. Finished basement with a bathroom adds extra living space. Interlock and landscaping completed in 2021. (id:35762)
Century 21 Landunion Realty Inc.
3902 - 1080 Bay Street
Toronto, Ontario
Fabulous South East Facing 2 Bedroom/2 Baths Corner Unit With Magnificent Views Over Toronto's Skyline And Lake. Walk to University of Toronto. 2 Spacious Balconies And Floor To Ceiling Windows! Great Layout With Split Bedroom Design. Gourmet Kitchen With Lg. Center Island, European Appliances And Corian Counters. Steps To Bloor St, Yorkville Ave., Hazelton Lanes, Art Galleries, Subway And World Class Restaurants. Amazing Views By Day And Night!!! (id:35762)
Homelife Landmark Realty Inc.

