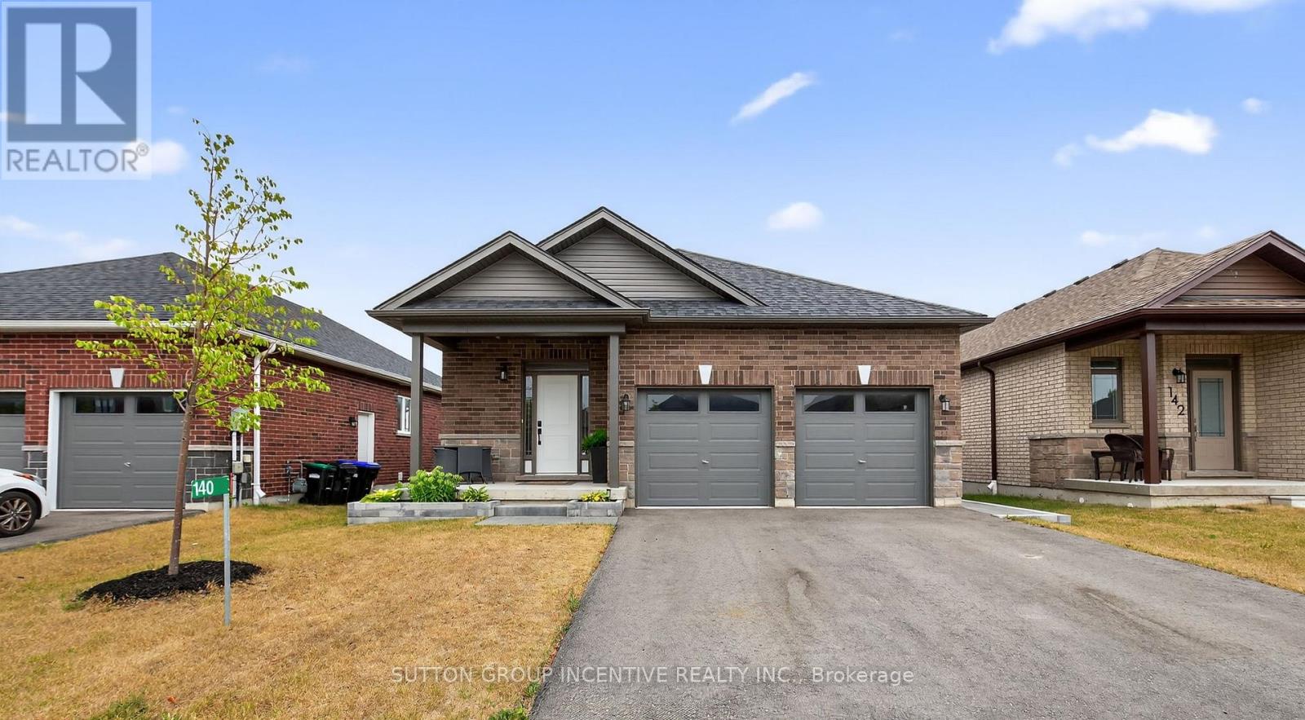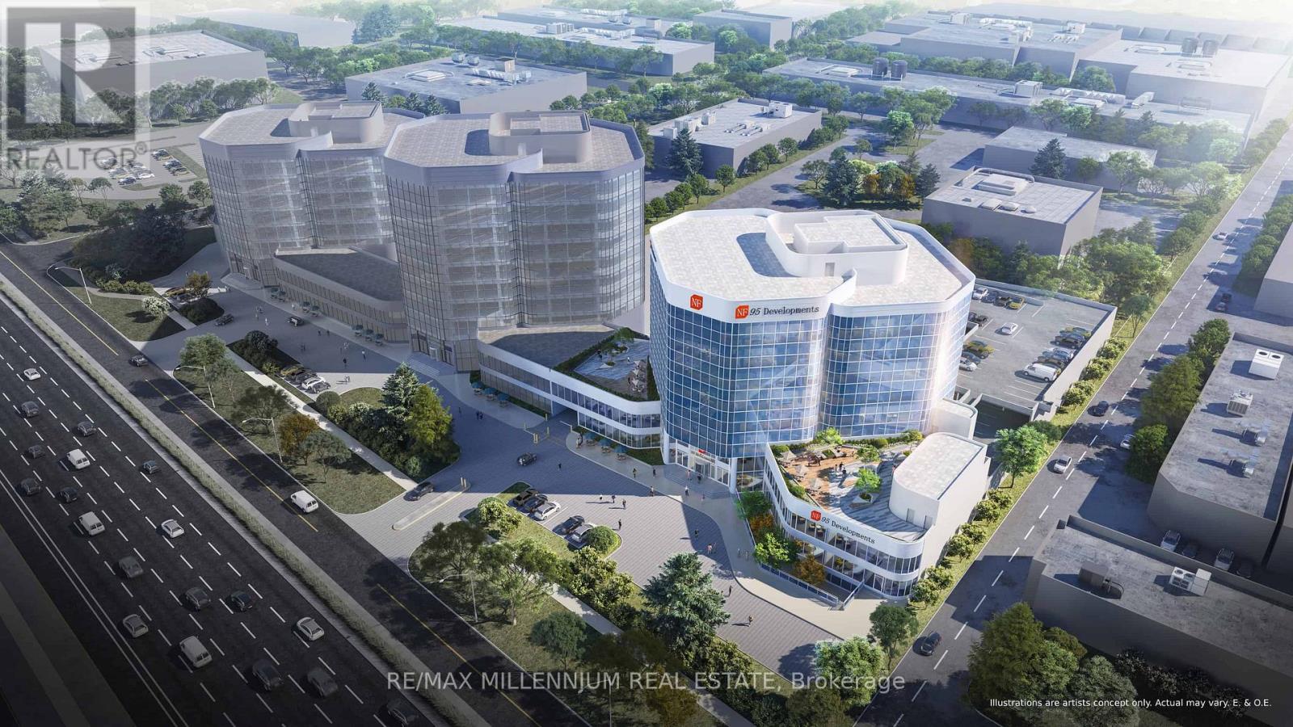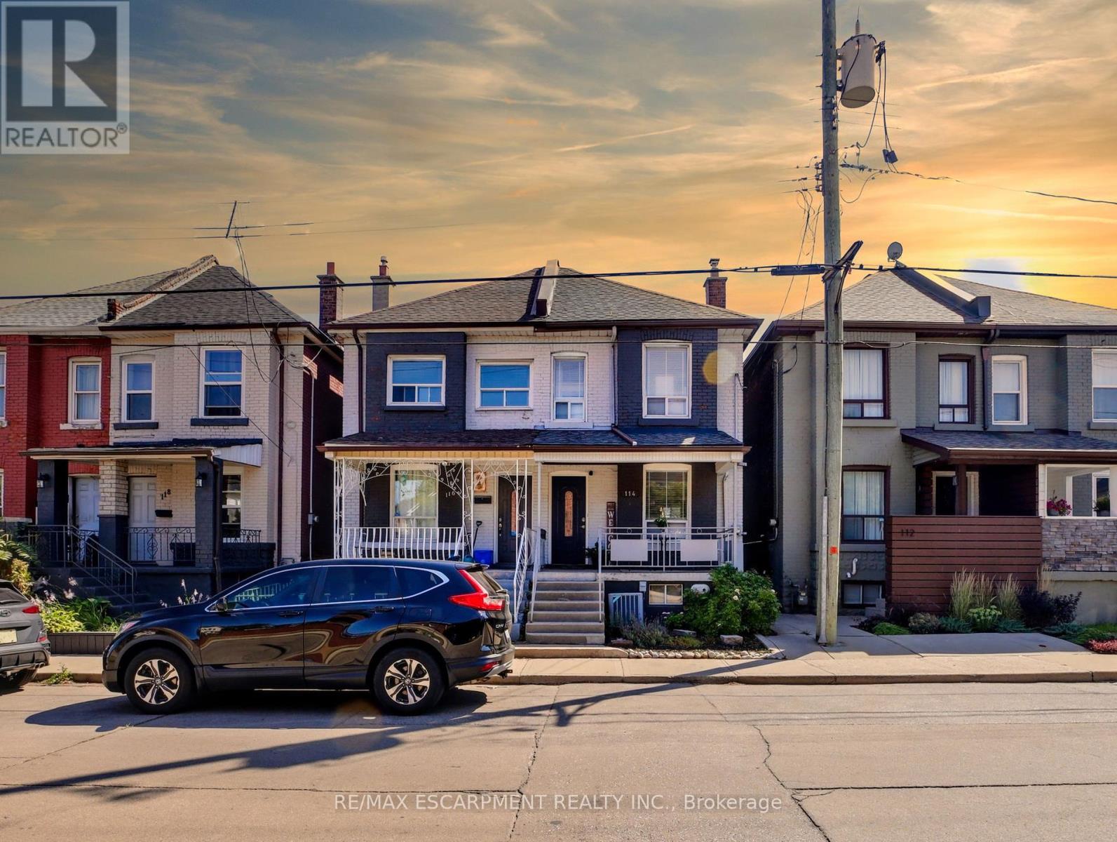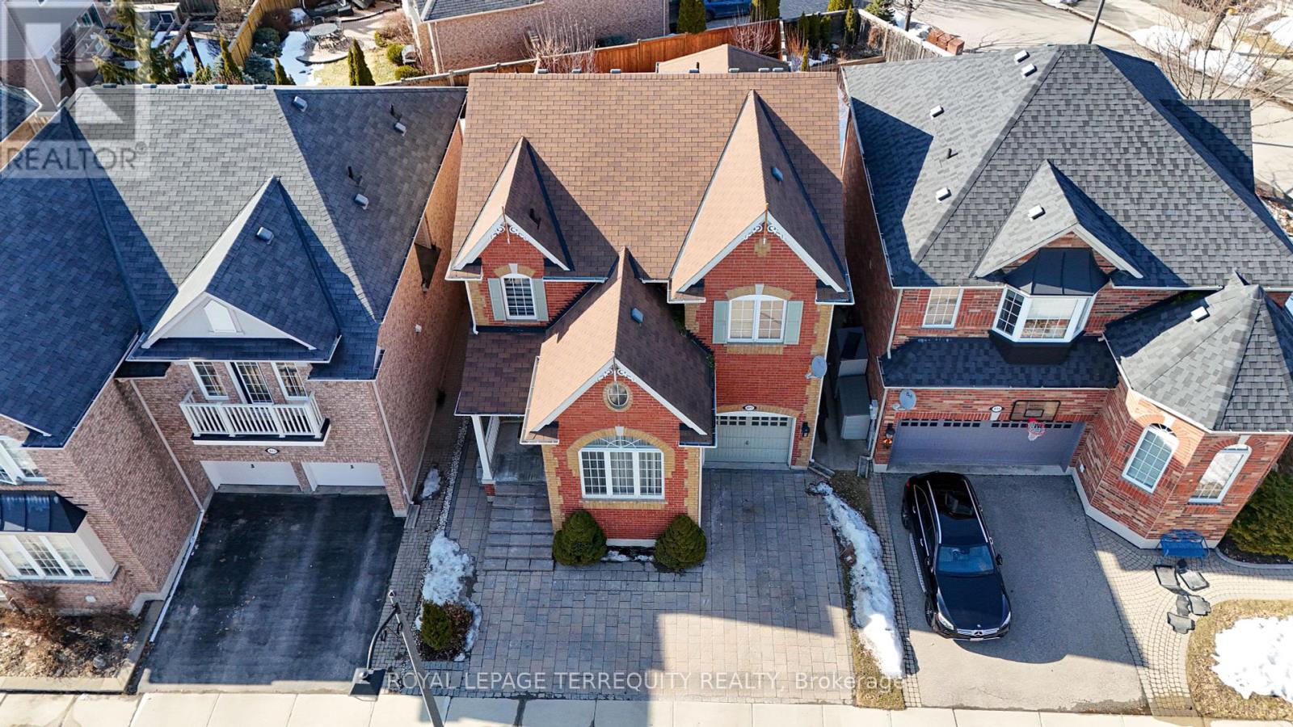2317 Orchard Road
Burlington, Ontario
Welcome to a family residence nestled in the heart of Burlington's prestigious Orchard community where timeless elegance meets family functionality. Positioned on a beautifully landscaped corner lot on a quiet, family-friendly street, this home blends luxury features with everyday convenience. Just steps to transit, schools, shopping, and parks, it offers the ultimate in lifestyle and location. From the moment you arrive, the curb appeal impresses with manicured gardens and exterior pot lights that highlight the architectural charm. Step inside to 3,357sf of living space featuring hardwood flooring across both the main and 2nd levels. The octagonal living room, complete with a tray ceiling and large windows, and the dining room with a charming bay window seat, create a warm and inviting space. The heart of the home is the kitchen, thoughtfully designed with quartz countertops, diagonal tile backsplash, SS appliances, and high staggered cabinets w/ valence lighting. An antique glass cabinet, lazy susan, and island w/ breakfast bar add practicality. The kitchen flows into the family room, where a gas fireplace, media niche, and large windows create a perfect atmosphere for quality time. Upstairs, the expansive primary suite showcases a tray ceiling, walk-in closet, and a luxurious 5pc ensuite with double quartz vanities and a spa-like whirlpool tub. Two additional bedrooms share ensuite access to a modern 4-piece bathroom, and the convenient second-floor laundry adds everyday ease. The finished basement adds living space with a large versatile rec room plus an additional generous bedroom ideal for guests or a teen retreat. Step outside to enjoy the fully fenced backyard complete with an interlock patio and ample green space for children and pets to play. This is a rare opportunity to own a luxurious yet family-oriented home in one of Burlington's most coveted neighbourhoods. A true turnkey gem offering space, style, and a welcoming community lifestyle (id:35762)
Royal LePage Burloak Real Estate Services
3106 - 105 The Queensway
Toronto, Ontario
Welcome to NXT Condos, where contemporary living meets timeless style in this beautifully crafted one-bedroom, one-bathroom suite. Designed to maximize space and light, the unit features floor-to-ceiling windows that flood the interior with natural sunlight and offer breathtaking, unobstructed views. The open-concept layout flows effortlessly, with sleek modern flooring and a streamlined kitchen that blends seamlessly into the living and dining areas, creating an inviting space ideal for both entertaining and everyday relaxation. Perfectly situated just moments from High Park, Bloor West Village, the waterfront, and with quick access to downtown Toronto, this location offers the best of city living with nature, culture, and convenience at your doorstep. Residents enjoy a host of resort-inspired amenities including a 24-hour concierge, indoor and outdoor pools, a state-of-the-art fitness centre, a tennis court, and beautifully designed party and meeting rooms. Enjoy a lifestyle defined by comfort, convenience, and contemporary elegance. (id:35762)
Sutton Group Old Mill Realty Inc.
140 Ritchie Crescent
Springwater, Ontario
Welcome to 140 Ritchie Crescent. This lovely home is loaded with features and upgrades! Includes 9 ft ceilings on the main floor, a kitchen island with sink & dishwasher, quartz counters and stainless steel Frigidaire appliances. Beautiful, engineered hardwood floors, upgraded light fixtures through-out, numerous pot lights and painted in current neutral tones. The bedrooms feature decorative, custom built millwork and the Primary suite offers a 3pc ensuite and walk-in closet. The living room features a custom-built entertainment centre that includes a hideaway drawer in the fireplace mantle for your TV remote(s)! Features a paved driveway, deck with natural gas BBQ outlet, stone garden and walkway, and is completely fenced. Tons of room in the basement to build your very own Rec Room, home gym or even home office; lots of potential! The fully finished and insulated double car garage features 2 garage door openers, a gas furnace, sink with cabinet and insulated garage doors. Located in the family friendly town of Elmvale, his immaculate home sits on a premium lot backing onto a farm field. If you are looking for a gorgeous home in a small town that features lots of city conveniences, look no further! 140 Ritchie Crescent is waiting for you to call it your own. (id:35762)
Sutton Group Incentive Realty Inc.
101 Heathfield Avenue
Markham, Ontario
Beautiful 4 Bedrooms Corner Lot in a quiet neighborhood. Walking distance to pond. Enclosed porch. Direct access to Garage. All hardwood thru-out. Marble counter top, 200amps supply, Maple stairs, Molding in LR, Landscaping. Easy access to Hwy 404 and shopping plaza (id:35762)
Right At Home Realty
38 Scotia Avenue
Toronto, Ontario
Charming Detached Home in Oakridge. Ideal for First-Time Home Buyers or Downsizers. Nestled in the heart of Oakridge, this beautifully maintained detached home offers comfort, style, and endless potential. The open-concept main floor features hardwood flooring throughout and an updated kitchen, creating a warm and inviting living space.The partially unfinished basement, with a separate entrance, offers in-law suite potential, generous storage, and a spacious laundry room.Step outside into a private backyard oasis, where lush cedar trees create a cottage-like atmosphereperfect for relaxing or entertaining in total privacy.Recent upgrades include a new washer, dryer, and dishwasher (2023), along with select window replacements (2024). With the potential to build upward, this home is an excellent opportunity for growing families or savvy investors. Walking distance to TTC & public transportation. (id:35762)
Forest Hill Real Estate Inc.
601 & 602 - 105 Gordon Baker Road
Toronto, Ontario
Tow Premium office units in a completely renovated Class A building featuring a modern new lobby, upgraded elevators, refreshed corridors, and professionally built-out office suites.Located in the heart of the GTA with unmatched connectivity just 1 minute from Hwy 404, 5 minutes to Hwy 401, and 10 minutes to Hwy 407. Easily accessible via arterial roads and multiple public transit routes. Enjoy free all-day shuttle service to Don Mills Subway Station at Fairview Mall (only 5 minutes away). Underground and surface parking available on-site. Ideal for a range of professional uses, including medical, educational, service-based businesses, studios, and recreational facilities. Flexible lease terms offered. The available unit includes a boardroom, kitchen, and multiple private offices, with great natural light and views of the 404 and surrounding greenery. Book a tour today and secure your spot in one of the GTAs most accessible and professional office environments. (id:35762)
RE/MAX Millennium Real Estate
3713 - 251 Jarvis Street
Toronto, Ontario
Prime Downtown Location with Stunning Views! This bright and spacious 2-bedroom condo sits on a high floor with unobstructed city views and an abundance of natural light. Features include a generously sized bathroom with a standard door, floor-to-ceiling windows, and a sleek open-concept layout. Enjoy the outdoors on your expansive 245 sq. ft. L-shaped balcony is perfect for relaxing or entertaining. Located in the vibrant heart of downtown Toronto, just steps to TMU (formerly Ryerson), George Brown College, Eaton Centre, subway station, top hospitals, and more. Exceptional Building Amenities: Gym, outdoor pool, rooftop terrace, guest suites, and party room. (id:35762)
Right At Home Realty
5003 - 89 Church Street
Toronto, Ontario
Welcome to The Saint a brand-new, never-lived-in corner suite perched on the 50th floor, offering panoramic views of the Toronto skyline. Perfectly located in the heart of downtown, this iconic address puts you steps from transit, hospitals, shopping, restaurants, and top-tier amenities. This thoughtfully designed layout features a spacious den that easily functions as a home office, media room, or guest bedroom. The open-concept living and dining area extends seamlessly to a 92 sq. ft. balcony, ideal for relaxing or entertaining with a view. The modern kitchen is equipped with a built-in appliance package, full pantry, and upgraded island with seating. The primary bedroom includes a generous closet, a sleek en suite bath, and in-suite laundry for added convenience. Finished with laminate flooring, quartz countertops, and upscale, contemporary details throughout. (id:35762)
Century 21 Percy Fulton Ltd.
114 Burton Street
Hamilton, Ontario
Welcome to 114 Burton Street, a charming and character-filled semi-detached home nestled in Hamilton's vibrant Landsdale neighbourhood. Offering over 1,500 sq. ft. of well-designed living space, this 3-bedroom, 2-bath residence features a bright main floor with a spacious living area, formal dining room, and a stylish kitchen enhanced by exposed brick. A separate side entrance leads to a lower level complete with a full bathroom, providing excellent potential for an in-law suite, studio, or future income opportunity. The fully fenced backyard offers a private outdoor retreat, perfect for entertaining or relaxing. Ideally located just an 11-minute walk to Hamilton General Hospital and within close proximity to schools, parks, transit, and the city's growing culinary and arts scene. A perfect fit for first-time buyers, young professionals, or investors seeking to join a dynamic and evolving community. (id:35762)
RE/MAX Escarpment Realty Inc.
1602 - 55 Duke Street W
Kitchener, Ontario
Gorgeous High Floor, Spacious 2 Bedrooms, 2 Full Washrooms, In the Heart Of Downtown Kitchener, Where Everything Is Steps Away, 5 Minutes Walk to Go Station, Access To LRT, KW's Tech Hub. City Hall, Google, Universities, Shopping, Restaurants No Carpet Throughout , Stainless Steel Appliance , Granite Counter Top , Very Practical Design , Open Concept Living / Dining Area , Wrap Around Balcony With Breathtaking City Views , , Master Bed With Ensuite With For His/ Her Closets , Comes With Parking And Locker State Of The Art Amenities Including , Rooftop Jogging Track, Self Car Wash, BBQ/Fire Pit Area, Sunbathing Terrace, An Extreme Exercise Area With A Spin Machine, Party Room, Outdoor Yoga, , Gym, AAA Tenant required with Equifax credit Report and Good Score , Employment Letter , Recent Pay Stubs , Rental application , References (id:35762)
RE/MAX Real Estate Centre Inc.
225 Fowley Drive
Oakville, Ontario
Modern Executive 4 Bedroom Townhome Boasting 2653 SQFT Total. Property Features Highly Sought After Private Garden Backing Onto Greenspace Overlooking The Ravine & Walking Trails. Backyard Gets The Best Of Both Worlds: Sun Rise from The East, & Sun Sets In The Evening. Tons of Natural Lighting Throughout All Levels. Property Features Include: 9 Ft Ceilings, Natural Stone Countertops In The Kitchen & All Bathrooms, A Backyard Garden W/O & A Main Floor Deck Great For Summer BBQ's. Awaken Your Culinary Senses With A Modern & Spacious Kitchen With Ample Cabinetry, S/S Appliances & A Large Centre Island Complete With Breakfast Bar. Bonus 4th Bedroom On The Lower Floor Has A Full 4Pc Bath & Huge Rec Room, Potential To Convert Into An In-Law Suite. Closets On Every Level, And Additional Storage In The 1.5 Car Deep Garage. Lots Of Owner Upgrades: Designer Inspired LED 3K-6K Adjustable Lighting, New Fridge, New Dryer: Laundry Conveniently Located On Top Floor, Tankless Water Heater Owned (No Rental Fees). Builder Upgrade: Access To Garage From Foyer. Premium Lot. Top School District. This Is A Hidden Gem! Freehold Town, No Fees! (id:35762)
Royal LePage Your Community Realty
827 Wilks Landing
Milton, Ontario
Motivated Seller! Welcome to 827 Wilks Landing, located in the Coates community. This Gorgeous, Victorian-style, Mattamy Built 4 Bedroom Sterling Model on A Premium Lot. Is A Must See. This 2700 Sq Ft of living space., In the Heart of Milton. This Home Offers a designed layout, every space feels bright and spacious. with a separate living room, dining room, and family room, providing ultimate versatility for entertaining or relaxing - 9 Foot Ceiling, elegant porcelain floor Of the Main Floor And a charming Victorian wood staircase, California Shutters, Large Kitchen with Huge quartz, Island, And Pantry Space. Huge Back yard. Finished Basement with Rec Room and abed room, Close to Groceries, Schools, Parks, Sports Center & Other Amenities. (id:35762)
Royal LePage Terrequity Realty












