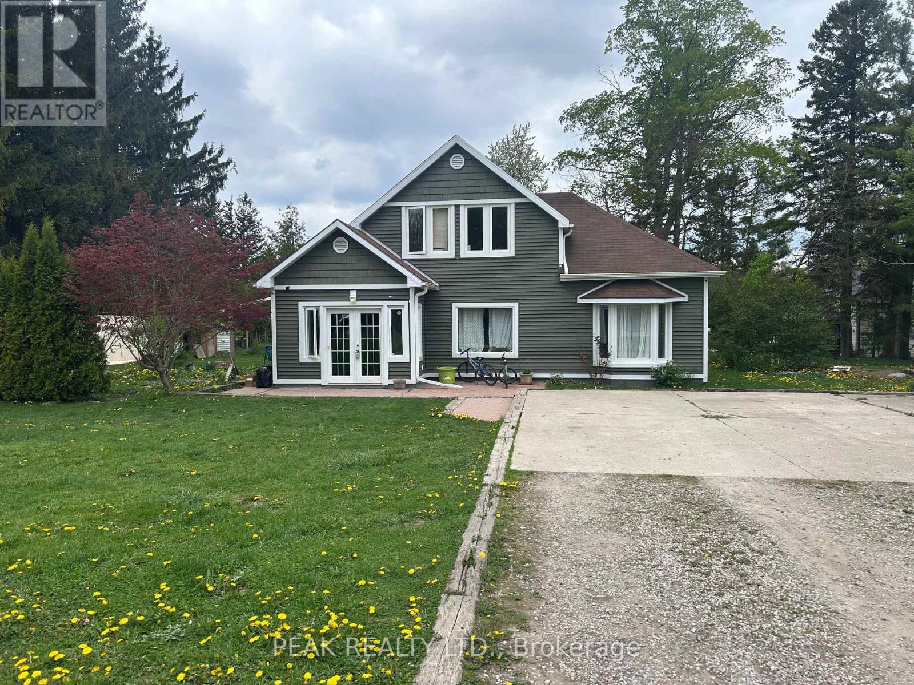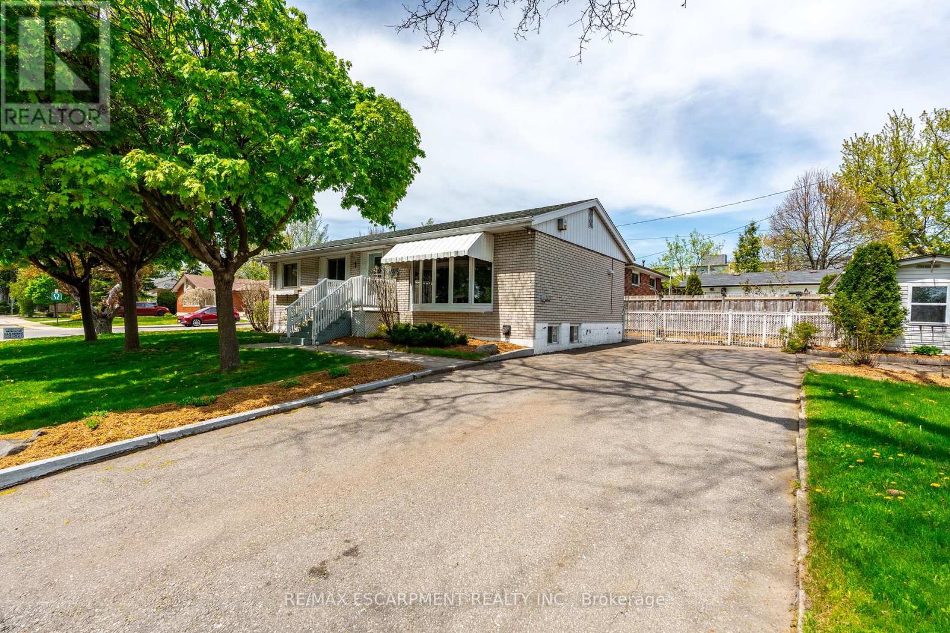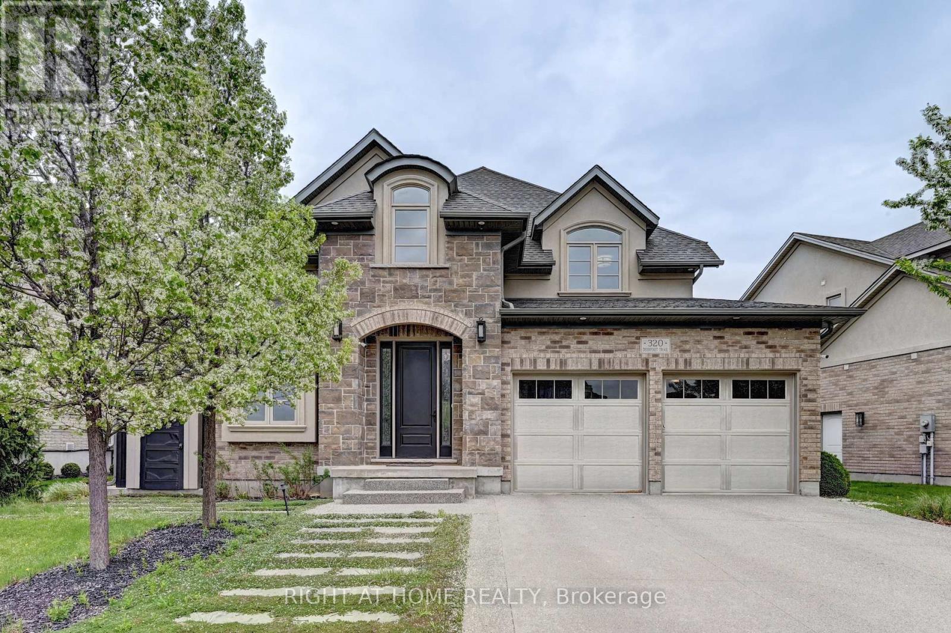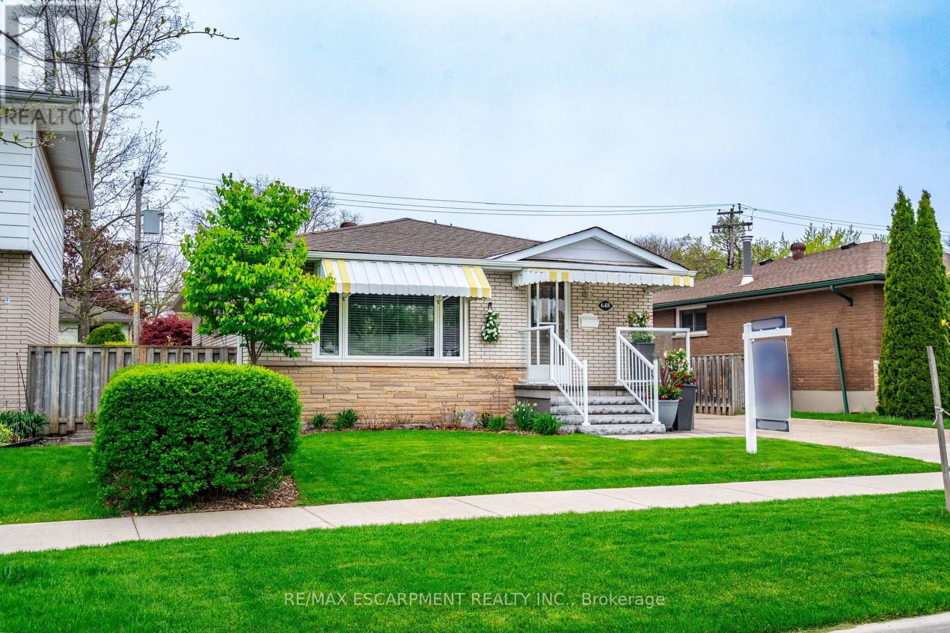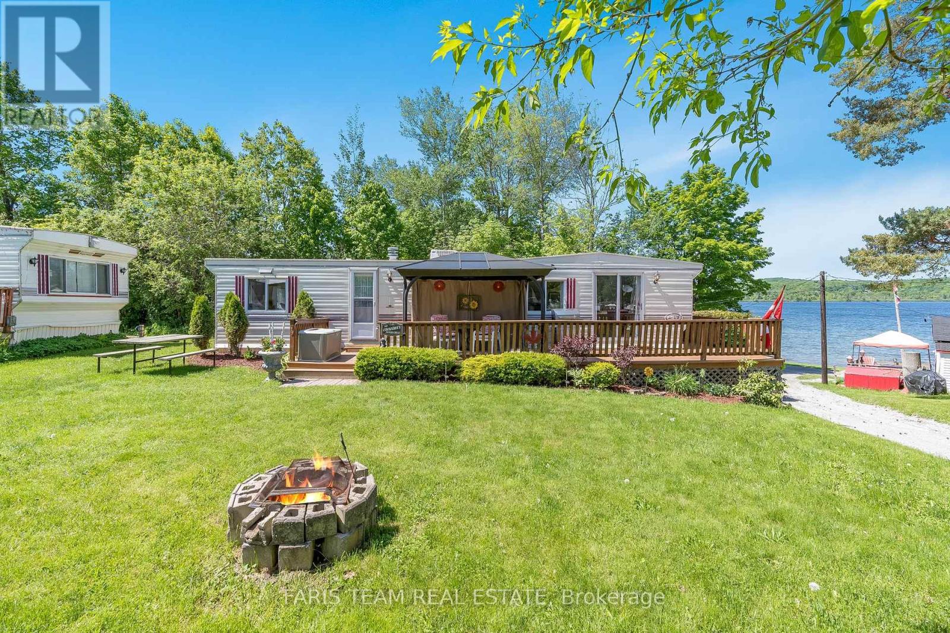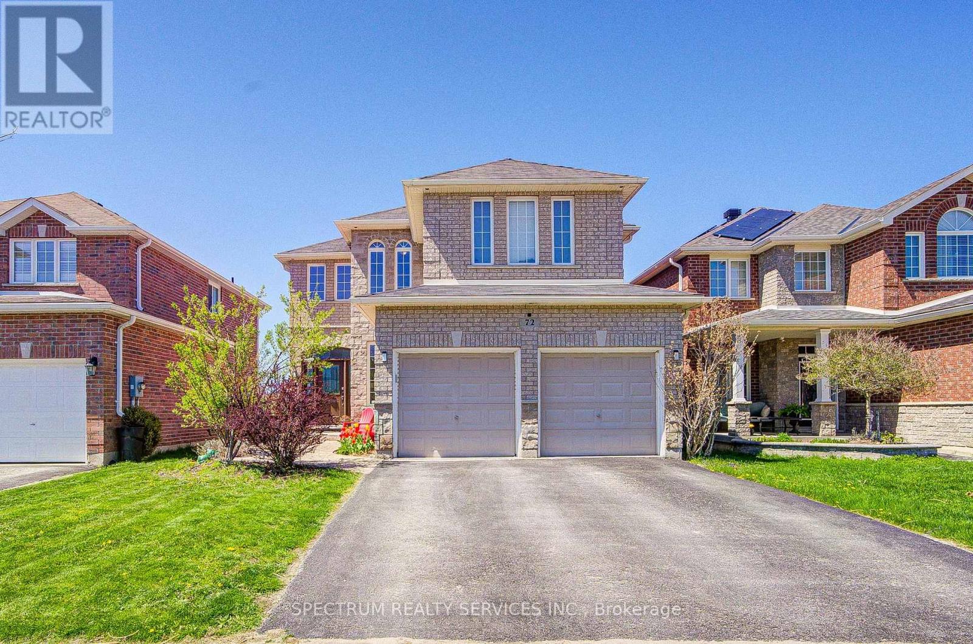101 King Street
Kincardine, Ontario
Tiverton Treasure! Minutes to the beach, Inverhuron Provincial Park and Bruce Power, sits this 3 bedroom, 2 bath home on an oversized lot. The main floor features a mudroom/foyer entry area, large living room w/vaulted ceiling, large family room or dining room, as well as generous kitchen and eating area. Walk out to side deck as well as walk out to rear yard. A 3pc bath and main floor laundry complete this level. Upstairs are 3 spacious bedrooms and a 4 pc bath. A partial, insulated basement houses the utilities and offers extra storage. Outside is a long driveway with ample parking for cars, toys or an RV or boat. There is also plenty of room and possibility for a workshop or garage or perhaps to expand. Updates include windows, exterior doors, roof (2014), furnace (2014), A/C (2018), Sump pump with battery back up (2022) and appliances included. Minutes to Kincardine for shopping, dining and nightlife. Interior needs some freshening up but with some TLC, this is your chance to make it your own special place to enjoy life near the lake, star gazing and beach life, close to Lake Huron and its' breathtaking sunsets. (id:35762)
Peak Realty Ltd.
3 Tanager Avenue
Hamilton, Ontario
Welcome to this charming 3+1 bedroom bungalow, offering 1,061 square feet of warm, inviting living space, with two bathrooms and hardwood floors that flow throughout the main level. The bright and spacious living room features a recently replaced bay window (May 2025), enhancing both the home's curb appeal and the flow of natural light. Just off the living room, the well-appointed kitchen includes a pantry wall and a new gas stove (2025), ideal for everyday cooking and entertaining. Completing the main level are three generously sized bedrooms, each with large windows that invite in natural light and offer ample closet space for storage. The basement presents an excellent opportunity for an in-law suite, offering flexibility for multi-generational living, guests or additional recreational space. With its own separate area, it adds valuable versatility to the home. Conveniently located near public transit, shopping, and parks, this home offers the perfect combination of comfort and accessibility - an ideal choice for easy, everyday living. RSA. (id:35762)
RE/MAX Escarpment Realty Inc.
37 Hillcroft Way
Kawartha Lakes, Ontario
We ere excited to Welcome you to this Beautiful New Subdivision Development " Stars of Bobcaygeon ", This Brand New Never Lived, Ready to Move In a 3 Bedrooms, Double Garage,Detached Bungalow House in Bobcaygeon! All bedrooms are spacious and bright and located on the main floor. The primary bedroom features with gorgeous On-suite and walk-in closet. Lots of daylights throughout this house, Direct access to Garage, Huge unfinished Basement, Minute to Downtown Bobcaygeon, Restaurants, Groceries, Medical and More! Surrounded by Lakes, Beach,Marina, Yacht Club! (id:35762)
Royal LePage Terrequity Realty
320 Deerfoot Trail
Waterloo, Ontario
Welcome to your private retreat in one of Waterloos most prestigious communities. Nestled on a quiet, tree-lined street in Carriage Crossing, this executive 4+1 bedroom, 4 bathroom home offers over 4,200 sq ft of thoughtfully designed living space seamlessly blending elegance, comfort, and functionality. Step inside to find soaring ceilings, custom millwork, and expansive windows that bathe the home in natural light. The gourmet kitchen is a chefs dream, featuring a large center island, premium appliances, a walk-in butlers pantry, and open flow to the dining area and great room perfect for both everyday living and grand entertaining. The main floor office provides a quiet workspace and could easily serve as a guest suite or additional bedroom. A stylish powder room, combined mudroom/laundry with built-ins, complete the main level with convenience and flair. Upstairs, the primary suite is a luxurious retreat with hardwood flooring, crown moulding, a spacious walk-in dressing room, and a spa-inspired ensuite. Three additional bedrooms and a beautifully finished main bathroom offer comfort and space for the whole family. The fully finished lower level adds versatility with a spacious recreation room featuring an electric fireplace, a sleek wet bar, a fifth bedroom, three-piece bathroom, and a bonus room ideal for a home gym, den, or sixth bedroom. Outside, enjoy resort-style living in the private backyard oasis complete with a tiled concrete in-ground pool & spa, covered porch, and Eramosa flagstone patio designed for entertaining or peaceful relaxation. Ideally located near RIM Park, Grey Silo Golf Club, scenic trails, top-rated schools, and with quick access to the highway, this exceptional residence offers both lifestyle and location. 320 Deerfoot Trail A refined home for the discerning buyer seeking the best of East Waterloo. (id:35762)
Right At Home Realty
18 Amaretto Court
Brampton, Ontario
Welcome to the family friendly community of credit valley Detached home 3255 Sqf With Brick & Stone Exterior, Bright & Spacious w/ Open Concept Layout , Walk Out To Deck. 5 Bedrooms & 4 Bathrooms ensuite On 2nd Floor, 3pc Bathroom and one Bedroom on main floor. Full kitchen, Living area. Hardwood Floor Through Out, convenient location minutes walk to school, and shopping mall and park. (id:35762)
Jdl Realty Inc.
648 Thornwood Avenue
Burlington, Ontario
Nestled in a quiet, family-friendly neighborhood, this charming bungalow offers 1,105 square feet of thoughtfully designed living space. Located on a quiet street, this home is just minutes away from schools, parks, public transit, shopping and dining. A large paver stone walkway leads you to the welcoming front porch featuring a modern tempered glass railing. Inside, you'll be greeted by beautiful wide plank hardwood floors that flow seamlessly through the living room, dining room and bedrooms. The home boasts three spacious bedrooms, including a serene primary suite with a unique addition a versatile flex space perfect for an office or reading room which overlooks a beautifully landscaped backyard designed with urban planning in mind. The kitchen is a chefs dream complete with sleek quartz countertops, LED pot lights, stainless steel appliances and ample storage. The home also features a Jack and Jill bathroom for added convenience. The finished basement is a standout offering a rec room, a three-piece bathroom and an exercise room, ideal for both relaxation and fitness. Outdoors, enjoy a peaceful backyard retreat with a patio and pergola which are perfect for entertaining or unwinding. RSA. (id:35762)
RE/MAX Escarpment Realty Inc.
12 Vista View Court
Caledon, Ontario
Welcome to this exquisite bungalow nestled in the prestigious Valleywood neighborhood offering the rare opportunity to live on a private ravine lot on a cul-de-sac that backs directly onto the scenic trails of Etobicoke Creek. This beautifully updated home combines timeless elegance with modern upgrades, offers 4000 Plus sq ft of Living space, featuring 9-ft ceilings on both the main level and the fully finished walk out basement, creating a sense of openness and grandeur throughout. Step inside to discover a bright and inviting main floor adorned with pot lights and sleek LED fixtures, complemented by triple-glazed upgraded windows that enhance energy efficiency and comfort. The gourmet kitchen boasts granite countertops, modern cabinetry, and seamlessly blends into the open-concept family room and breakfast area, which walks out to a deck with breathtaking ravine views your personal sanctuary for relaxing or entertaining. The main level includes three spacious bedrooms, two full bathrooms, and a convenient powder room, all designed with functionality and style in mind. The primary suite is a peaceful retreat, complete with ample closet space and a spa-inspired ensuite. What truly sets this home apart is the walk-out basement apartment, ideal for multi generational living or an in-law suite. It features 9-ft ceilings, a generously sized living room with a cozy gas fireplace, two large bedrooms with oversized windows, a luxurious 5-piece bathroom, and a 2-piece powder room for added convenience. The basement also includes a full kitchen and laundry, plus a dedicated dining area that could double as a home office. The lower-level breakfast area overlooks the backyard and leads to a covered patio with a charming gazebo, offering serene outdoor living in all seasons. This is not just a home its a lifestyle. Don't miss your chance to experience everything this stunning property has to offer. Watch the virtual tour and book your private showing today! (id:35762)
RE/MAX Gold Realty Inc.
79 Stans Circle
Midland, Ontario
Top 5 Reasons You Will Love This Home: 1) Enjoy breathtaking views of Little Lake, complemented by a spacious private yard, ideal for relaxation and outdoor activities 2) Ideally located in Smith's Trailer Park and Camp, this property offers a perfect seasonal retreat for leisure and tranquility 3) Two bedroom home featuring a full and half bathroom, providing comfortable living spaces for families and guests 4) Retreat and entertain outdoors with a large back deck and a firepit area, and enjoy the added perk of a charming bunkie, a storage shed, and access to an in-ground pool and playground 5) Conveniently close to Midland town centre with easy access to scenic trails, sandy beaches, and local store, all within walking distance along Little Lake. 792 above grade sq.ft. Visit our website for more detailed information. (id:35762)
Faris Team Real Estate
Faris Team Real Estate Brokerage
72 Graihawk Drive
Barrie, Ontario
Welcome To Highly Sought-After Ardagh Bluffs Neighbourhood, This Fully-Upgraded Grandview Home Offers Everything You Have Been Searching For! Step Inside To Discover 9-Ft Ceilings On Main Floor. Large Dining Room With Hardwood Flooring, Stunning View From Living Room To The Green Belt And Pond With Stone Covered Gas Fireplace And Hardwood Flooring. Eat In Kitchen To Accommodate Large Family With Stainless Steel Appliances Including Builtin Dishwasher, Microwave And Spotlights. You Can Walkout From The Kitchen To Beautiful Backyard On The Huge Deck To Enjoy The View Of Greenbelt, Pond And Trail. This Offers A Peaceful Outdoor Retreat, Perfect For Family Gatherings, Gardening, Or Simply Relaxing In Nature. Floor Laundry And Powder Room. Second Floor Offers You 4 Spacious Size Bedrooms Along With 2 Full Washrooms, Especially Huge Prime Bedroom With 5 Pc Washroom And Gas Fireplace Will Give You Cozy Feel. Main Floor Laundry Room. This Ideal House Offers You Total Living Space Of 3,780 Sqft For 2 Families Or Big Family With 4 Bedroom And Two And Half Bathroom With The 2735 Sqft Finished Area On Main And Second Floor. Basement Is Finished With 2 Bedrooms, 1 Full Washroom, Rec Room, Bar And Sep Entrance With 1045 Sqft Of Additional Living Space.. This Inlaw Suite Is Ideal For 2nd Family. Enjoy The Convenience Of A Double Car Garage And Plenty Of Driveway Parking. This Area Has Lots Of Amenities Including Schools Ardagh Bluffs Public School, St Joan Of Arc High School And St Catherine Of Siena Catholic School, Hospital, Park, Trails, Worship Places, Peggy Hill Community Center/Rec Center, Backyard Offers A Peaceful Outdoor Retreat, Perfect For Family Gatherings, Gardening, Or Simply Relaxing In Nature. And Much More, Seeing Is Believing. Seller, Listing Sales Rep And Listing Brokerage Make No Representation Of Legality And Retrofit Status Of Basement. (id:35762)
Spectrum Realty Services Inc.
112 Bayshore Drive
Ramara, Ontario
Outstanding waterfront opportunity in the prestigious community of Bayshore Village. This fully renovated 3+1 bedroom, 2 bathroom, side-split home, sits on an expansive lot with direct access to Lake Simcoe and is the ideal spot for year-round enjoyment. Whether its boating and paddle boarding in the summer or skating and snowshoeing in the winter, this home offers the ultimate in lakeside living. The beautifully landscaped grounds provide generous space for both relaxation and recreation.Inside, you'll find a high-end kitchen designed for the culinary enthusiast and a spacious open concept living and dining area perfect for entertaining or unwinding by the fireplace; all with stunning south-west views of the lake. Enjoy panoramic views from the kitchen, family room,dining room, office, and primary suite connect seamlessly to the lake-facing sundeck. As a resident, you have the option to join the Bayshore Village Association (approx.$975/year), granting access to exclusive amenities including a private golf course, tennis and pickle ball courts, a heated outdoor pool, the community centre known as The Hayloft, and a variety of social events. An exceptional opportunity for professionals or families seeking refined, year-round lakeside living in a vibrant, established community. (id:35762)
Sutton Group-Admiral Realty Inc.
8709 9th Line
Essa, Ontario
Welcome to 8079 9th Line, a beautifully renovated property located just outside of Barrie, Ontario. This unique home offers a perfect blend of modern updates, peaceful surroundings, and ample living space. With its large, heated two-car garage and a fully detached second home or in-law suite, this property presents endless possibilities. Enjoy the comfort of the recently renovated main house with two generously sized bedrooms, perfect for a growing family or professionals. The bright and airy living areas create a welcoming atmosphere, with large windows offering picturesque views of the peaceful farmland that surrounds the property. Equipped with stylish finishes and top-of-the-line appliances, the kitchen is perfect for cooking meals and hosting family gatherings. The separate living space includes one bedroom, ideal for guests, extended family, or even as an income-generating rental unit. Enjoy privacy and independence with its own entrance, making it perfect for multi-generational living or renting out for additional income. This spacious garage provides plenty of room for your vehicles and storage needs, with the added benefit of being heated for year-round use. Situated on a quiet street, the property sides and backs onto serene farmland, offering a tranquil atmosphere and scenic vistas right from your backyard. Whether you are looking for a home for your family, a place to accommodate relatives, or an investment property with rental potential, 8079 9th Line offers something for everyone. Don't miss the opportunity to make this stunning, newly renovated home yours. Schedule your private showing today! (id:35762)
RE/MAX West Realty Inc.
87 Grew Boulevard
Georgina, Ontario
Perfect Bungalow Starter or Retirement Home on an Amazing Quiet Street, Close to All Amenities in the Beautiful Lakeside Town of Jacksons Point, This Picture Perfect 3 Bedroom 1.5 Bath Home Offers a Large 67 x 137 Lot & Fully Fenced Rear Yard, Single Attached Garage, Walk in to Large Living Room Open to Newer Updated Kitchen With Walk Out to Rear Yard, Main Floor Laundry, 3 Good Sized Bedrooms, Primary With Big Double Closets, 2nd Bedroom With 2 piece Ensuite, Updated Gas Furnace (2019) & Gas Hot Water Tank, A Must See! (id:35762)
RE/MAX Country Lakes Realty Inc.

