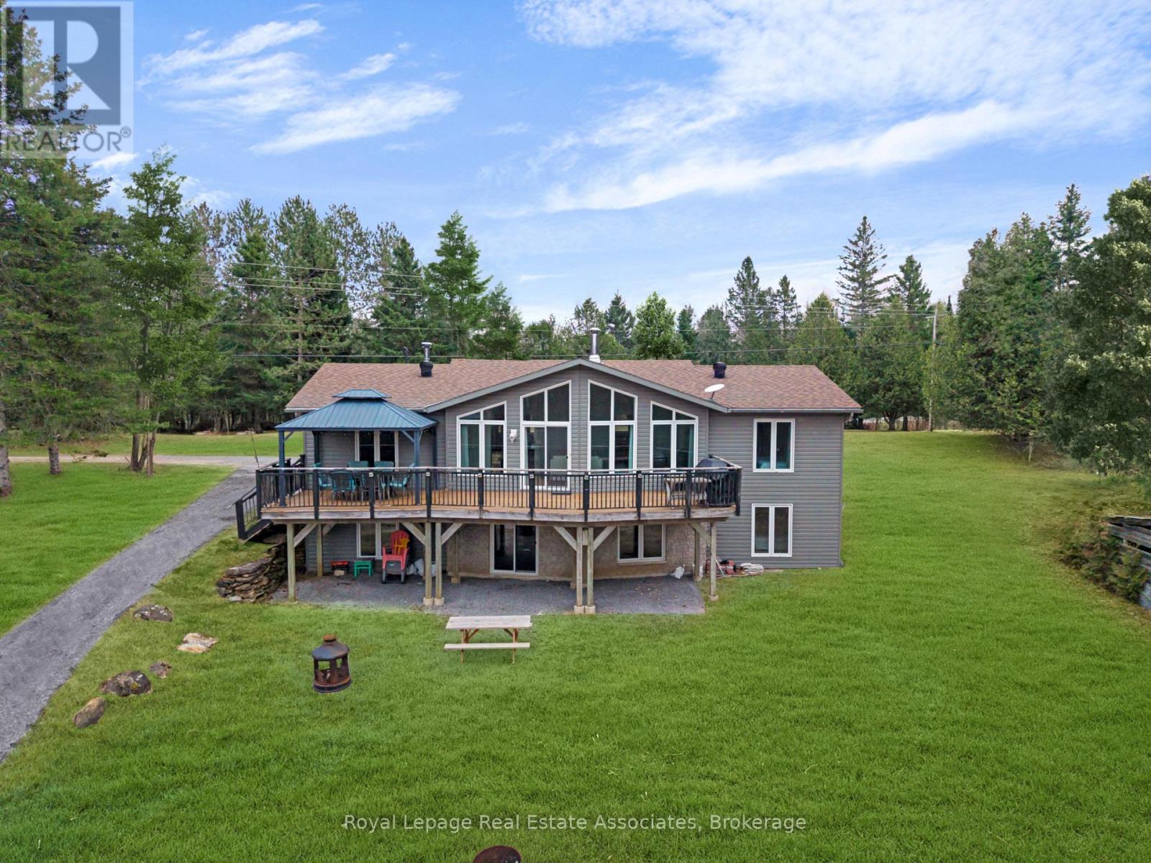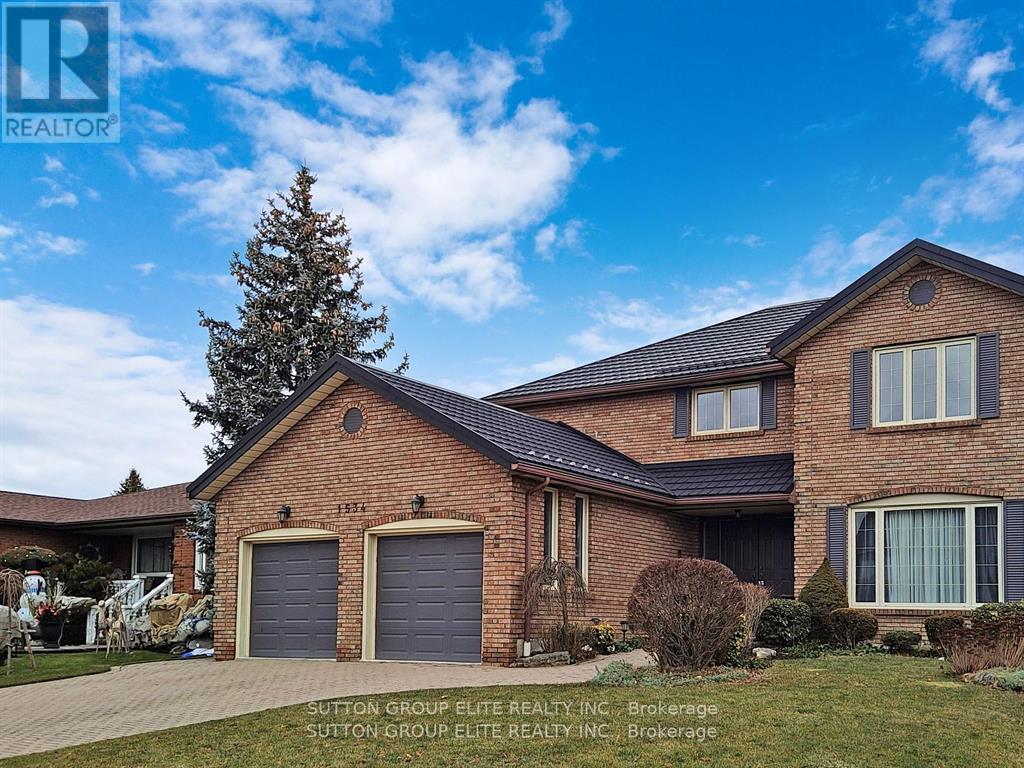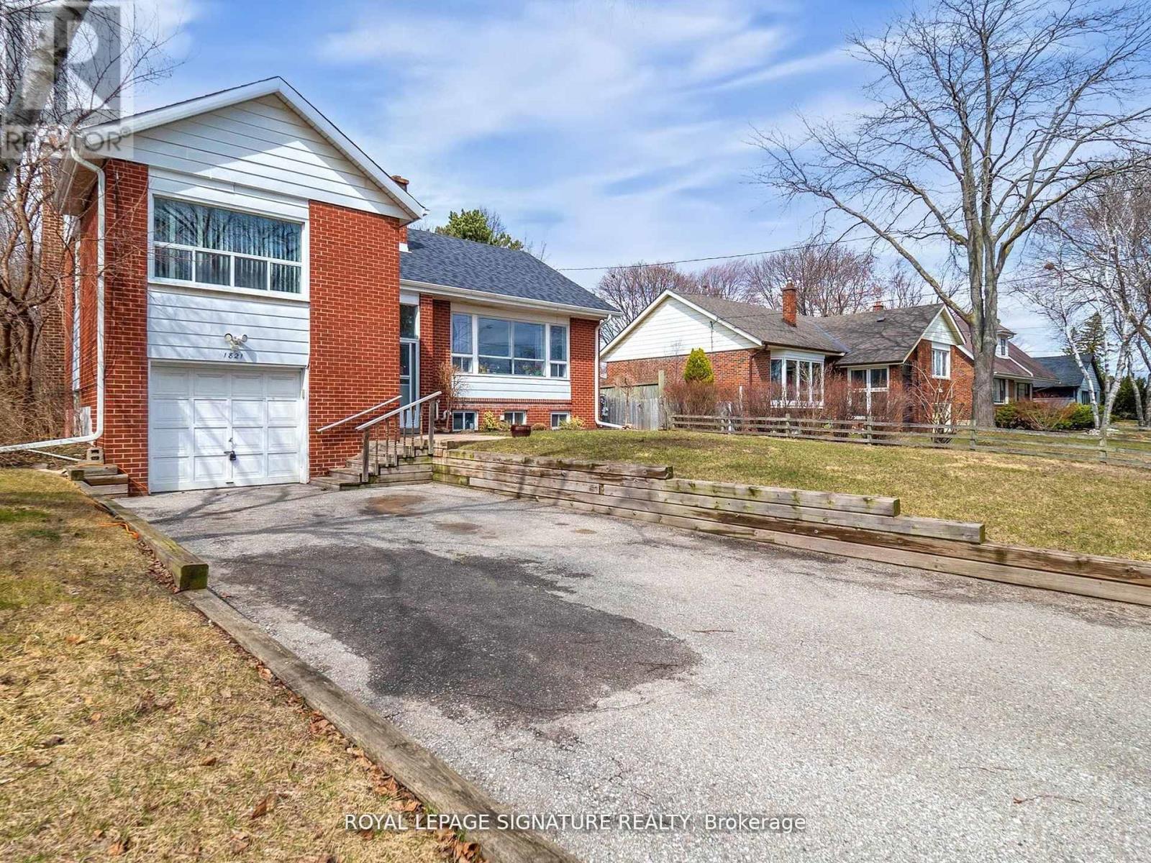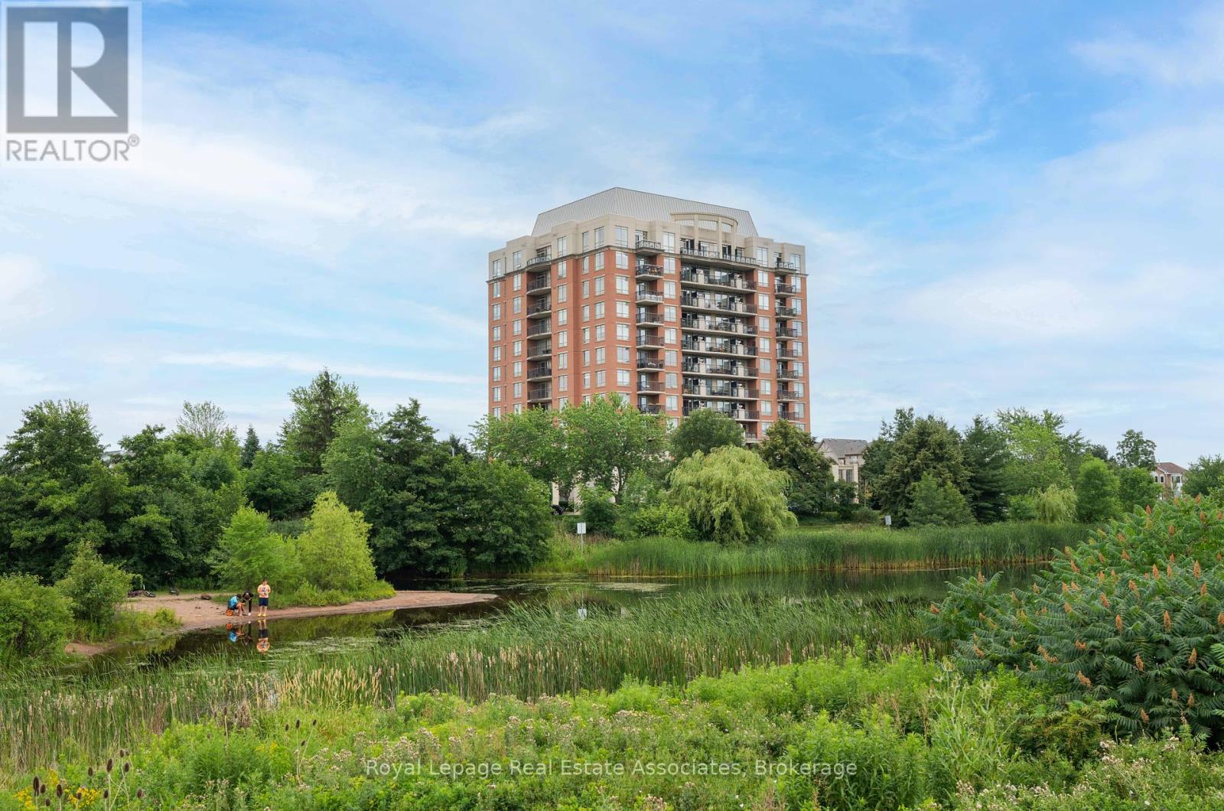1713 Weslemkoon Lake Road
Limerick, Ontario
*WATERFRONT & WOODLAND SECLUDED COTTAGE GETAWAY* This is the lake life property you've been waiting for - 6.65 acres of serene natural bliss! This expansive gorgeous 5 BED 3 BATH chalet-style home can be the perfect destination for fun summer vacations, quick weekend getaways or year-round living. Vaulted ceilings & wall of windows in the great room, picture entertaining large groups of family & friends - where the open concept kitchen serves up good times and everyone gets a spacious bedroom to rest. Walkout from the upper living room to a massive back deck overlooking the private property & lake views. Lower level showcases an amazing sprawling rec room & wet bar - perfect for games, movies and parties. And when this fabulous cottage is not in use, it has the incredible potential for bonus Rental Income!! This double-lot property is on Little Wadsworth Lake - clear & calm so you can canoe, kayak, paddle board or simply swim. And just 500m away is the Boat Launch for the larger lake - where you can rip on motorized boats! Situated in the rural district of Hastings, this area provides rolling hills, scenic routes for cycling or motorcycle rides and plenty of small lakes to discover - an escape from city life with its quiet slow pace for living. Kawartha Highlands Provincial Park or the town of Bancroft are great spots for outdoor adventures. Versatile beautiful home with a year-round municipal paved road, just 3hrs from the GTA - come experience this neck of the woods, it's your heaven on earth! (id:35762)
Keller Williams Real Estate Associates
531 Bridgeview Road
Oakville, Ontario
Luxurious detached home, approximately 3307 sq. ft. with 4 bedrooms & 3.5 bathrooms in the Preserve across from Park! Extensive upgrades include, beautiful hardwood floors, 9 ceilings on 2 levels, deep baseboards, oversize floor tiles, California shutters, & interesting architectural details. Premium private lot on a quiet street across from a park & sunny fenced backyard with no neighbours directly behind. Elegant dining room with a tray ceiling & separate living room offer dedicated space for formal entertaining. Prepare family meals or gourmet delights in the bright eat-in kitchen with extensive wood cabinetry, double door pantry, centre island with breakfast bar, tons of counter space, stainless steel appliances including a gas range, & a walkout to the backyard. The generous family room with a gas fireplace is the perfect spot for movie nights. Work from home in the stylish main floor den with French doors & a chic waffle ceiling. Upstairs are 4 large bedrooms, 3 full bathrooms & handy 2nd floor laundry room. Rejuvenate in your sizeable primary retreat featuring a walk-in closet, dressing area & a 5-piece ensuite bath with a lavish corner tub & separate shower. Welcome to the Preserve - a walkable, live/work/play community with a small town feel & strong focus on family. Miles of trails & neighbourhood parks for family adventures, nearby schools - all integrated with trendy commercial shops & services. Close to the hospital, shopping, restaurants, highways & GO Train. Prefer no pets and non-smoking. (id:35762)
Royal LePage Real Estate Services Ltd.
1534 Carrington Road
Mississauga, Ontario
Welcome to this executive style, meticulously maintained, fully furnished and equipped home. You will enjoy this luxury space of 3000 sq feet. This Spectacular Home Features Spacious Principal Rooms, Hardwood Flooring On The Main Level Plus Upper Levels, An Updated Eat-In Kitchen With Corian Countertops, Stunning Renovated Bathrooms Incl A Luxurious Ensuite Bath With Jacuzzi Tub & Rain Shower! It Also Boasts Newer Windows Throughout, Steel Roof . High Efficiency Furnace, Newer Cac. Live in the upscale neighborhood surrounded by multimillion $$$ properties. (id:35762)
Sutton Group Elite Realty Inc.
1821 Christopher Road
Mississauga, Ontario
Nestled in the highly sought-after neighborhood of Clarkson, this stunning and extensively renovated side-split home sits on a 63' x 137' builders lot, offering exceptional potential for builders, investors, and families. Renovated in 2018 and immaculately maintained, this home blends contemporary elegance with inviting warmth. The sun-filled main level features an open-concept living and dining area leading to a modern kitchen with granite countertops, stainless steel appliances, porcelain-tiled flooring, and a spacious center island overlooking the private backyard. A beautifully updated four-piece bathroom and a desirable main-floor primary bedroom complete this level. Upstairs, two bright and spacious bedrooms with large windows offer comfort and serenity. The oversized two-bedroom in-law suite in the lower level, with a separate entrance from the garage, boasts an open-concept living space, eat-in kitchen, high ceilings, and large above-grade windows, making it ideal for rental income or extended family living. This homes prime location is perfect for families, with access to top-rated schools Whiteoaks(PS), Hillcrest (MS), and the highly regarded Lorne Park (SS). Commuters will appreciate its proximity to Clarkson GO, QEW/403 highways, and major shopping within a 2 km radius. With pot lights throughout and an impeccably maintained interior, this property is a rare opportunity for those seeking a move-in-ready home with exceptional income potential in one of Clarksons most desirable communities. (id:35762)
Royal LePage Signature Realty
3938 Burdette Terrace
Mississauga, Ontario
Beautiful 4 Bdrm Semi-Detached in Churchill Meadows Community. 1909 Sqft by Green Park Builder. Double Door Entry, Pot lights throughout main floor, Open concept Living/Dining, Family Room With Fireplace, Garage direct access, Master Bedroom W/4 Pc Ensuite, Laundry main level. Close to parks, shopping, highways, and schools. No sidewalk, 2 cars on driveway, huge backyard, 3mins drive to ridgeway plaza, 1 minute walk to the new Churchill Meadows Community Centre, public transit, and nearby to Credit Valley Hospital. (id:35762)
Royal LePage Signature Realty
Lower - 629 Beresford Avenue
Toronto, Ontario
Professionally Renovated Luxury Apartment In The Prestigious Bloor West. Hardwood Floors Throughout. Beautiful Open Concept Layout with High Ceilings, Granite Counters In Kitchen and Full Size Appliances Including Ensuite Laundry! Great Size Master Bedroom With Walk In Closet. All Utilities Included! Steps To Ttc, Groceries, Restaurants, Coffee Shops In The Junction & Bloor West Village. Run/Bike/Walk: Humber River Trail & High Park. Heat, Water, Hydro All Included in Lease! (id:35762)
RE/MAX West Realty Inc.
1206 - 20 Thomas Riley Road Ne
Toronto, Ontario
Price to sell, step into your stunning 618 Sq. Ft. Condo. A perfect blend of style, space and smart design. This exceptional unit features a sleek open-concept layout with no wasted space, enhanced by floor to ceiling windows that flood the home with natural light. The spacious living area feels bright and inviting, while the versatile den offers the flexibility to serve as as productive home office or a cozy guest bedroom-tailored to your lifestyle. Enjoy unbeatable convenience with just a 6 mins walk to Kipling Terminal, connecting you to the TTC Subway and Kipling Go Station, and putting Toronto's vibrant cityscape at your doorstep. Take advantage of world-class amenities including: 29th Floor event space with Lounge, Billiards, Bar and Outdoor area, Theatre Room, Pet Wash Station, Fully Equipped Fitness Centre, BBQ Area, Guest Suite, 24/7 Concierge Service, Visitor parking. Don't miss this opportunity to call this beautifully designed Condo your new HOME!!! (id:35762)
Royal Star Realty Inc.
Bsmt - 210 Ecclestone Drive
Brampton, Ontario
Newly Upgraded, Stunning, And SPACIOUS 2 Bedroom,1 Bathroom Basement Apartment in a Desirable Area of Brampton Features Include, Separate Entrance, Shared Laundry, PotLights, all major Appliances & Generously Sized Bedrooms With Closet. Close To Near by parks, schools, hospitals, public transit and All Amenities. One Parking spot On Driveway included, Utilities included. Cable and internet NOT included in base rent. (id:35762)
Homelife Woodbine Realty Inc.
1364 Aymond Crescent
Oakville, Ontario
Brand new Never Lived in Before, Corner premium lot home located in one of Oakville's most prestigious and family-friendly neighbourhoods, backing onto a serene ravine for added privacy and natural beauty. This beautifully crafted residence offers over 3,714 sq ft of above-grade living space, thoughtfully designed with high-end finishes and countless upgrades throughout. The chef-inspired kitchen features premium cabinetry, quartz countertops, gold brushed faucets and accessories, and top-of-the-line stainless steel appliances. Wide-plank hardwood flooring flows across both the main and second floors, complemented by oak stairs with elegant metal spindles. With soaring 10 ft ceilings on the main floor and 9 ft ceilings on the second, the home feels airy and grand. A versatile loft can easily be converted into a fifth bedroom or used as an office or media room. The primary ensuite serves as a spa-like retreat with a free-standing soaker tub and custom tile work. The home also includes second floor laundry with cabinetry, designer light fixtures, upgraded windows, pot lights throughout, and rough-ins for central vacuum and a security system. The layout is practical and elegant with separate living, dining, and family rooms, offering both comfort and function. Situated just minutes from Highways 403 and 407, top-rated schools, parks, banks, and all essential amenities, this move-in ready luxury home leaves no detail overlooked. (id:35762)
Ipro Realty Ltd.
925 Knotty Pine Grove
Mississauga, Ontario
Desirable Location with Pride of Ownership! Executive 4-Bedroom Home Offering Approx. 2,500 sq Ft on a Premium Lot Backing onto Greenspace and Wooded Area A Nature Lover's Paradise! Bright, Spacious Layout Featuring a Modern Kitchen with Granite Countertops. Double Door Entry Leads to a Grand Primary Bedroom with Walk-Out to Private Balcony. Professionally Finished Basement Includes a Sauna and Wet Bar - Perfect for Entertaining. Located in a Sought-After Family-Friendly Neighbourhood. Walking Distance to Credit River and Conservation Trails. Minutes to Hwy 401, 407, 410, and Heartland Centre. Rare Opportunity for a Lot Like This in This Price Range! (id:35762)
RE/MAX Real Estate Centre Inc.
1112 - 2325 Central Park Drive
Oakville, Ontario
*View Video Tour* Discover this immaculate sub-penthouse level 1 bedroom + den condo at the One Oak Park community in Oakville's Uptown Core. Set within a boutique-style 12-storey building surrounded by parkland, yet just steps to every essential amenity, this suite offers the best of both worlds. Its an ideal option for first-time buyers, downsizers, or anyone seeking a more mature, less transient condo experience without feeling like you're in the middle of "condo land." Privacy is no concern here; this suite enjoys a clear, unobstructed view that stretches for miles. Offering a generous 660 sq ft interior - one of the largest 1 + den layouts in the building, this smartly designed floor plan maximizes every inch. The open-concept living and dining area comfortably accommodates full-sized furniture, and the covered balcony provides a relaxing outdoor space to unwind and enjoy the sunset. Love a white kitchen? This one delivers. You'll find ample cabinetry, granite countertops, newly updated stainless steel appliances, and a breakfast bar for casual meals or entertaining. The separate den functions beautifully as a home office or even a second bedroom, offering flexibility to suit your lifestyle. The building itself is beautifully maintained and features an updated lobby with a fireplace and marble-inspired finishes, hotel-style hallways, and thoughtful amenities that elevate daily living. Enjoy the outdoor pool with lounge area, BBQs, a fully equipped fitness studio, sauna, and plenty of visitor parking. Everyday conveniences are just a short stroll away, including multiple grocery stores, big box retailers, Starbucks, and a wide variety of restaurants. Commuters will appreciate easy access to major highways (403, QEW, and 407) and high-capacity transit routes. You're also minutes from the new Oakville Hospital, recreation centres, and more - everything you need is right here in one of Oakville's most connected and amenity-rich neighbourhoods. (id:35762)
Keller Williams Real Estate Associates
3501 - 4099 Brickstone Mews
Mississauga, Ontario
Turn-key Lifestyle at Square One, FULLY FURNISHED Condo at 4099 Brickstone Mews #3501** Start living your future *the moment you get the keys.* This 35th-floor stunner in the heart of Mississauga comes **Fully Furnished** with modern, high-quality pieces, just bring your suitcase. Enjoy 690 sq ft of sleek interior space + 120 sq ft of panoramic balcony views, high ceilings, and sun-drenched windows. With a washer/dryer, luxury finishes, and every amenity at your doorstep (gym, pool, BBQ, kids zone, more), this home is not just ready, it's waiting. Steps to Square One, Sheridan College, and GO Transit. Perfect for professionals in tech, finance, or entrepreneurship looking to skip the stress and start living. **Own the view. Own the vibe. Own the lifestyle !! Inclusions: All Existing Elfs, Window Coverings, S/S Fridge, Stove, B/I Dishwasher, B/I Microwave, Washer/Dryer, FREE FURNITURES (Living room couch, Living room computer desk, Living room TV stand, TV, Living room coffee table, Living room shelf, Living room shelf long, Bedroom dresser, Bedroom dresser black, Bed frame, Brand New Bed (2025), Patio deck bench storage x 2, Closet shelf long, Projector Screen, and Kitchen Bar stools x 3) (id:35762)
Search Realty Corp.












