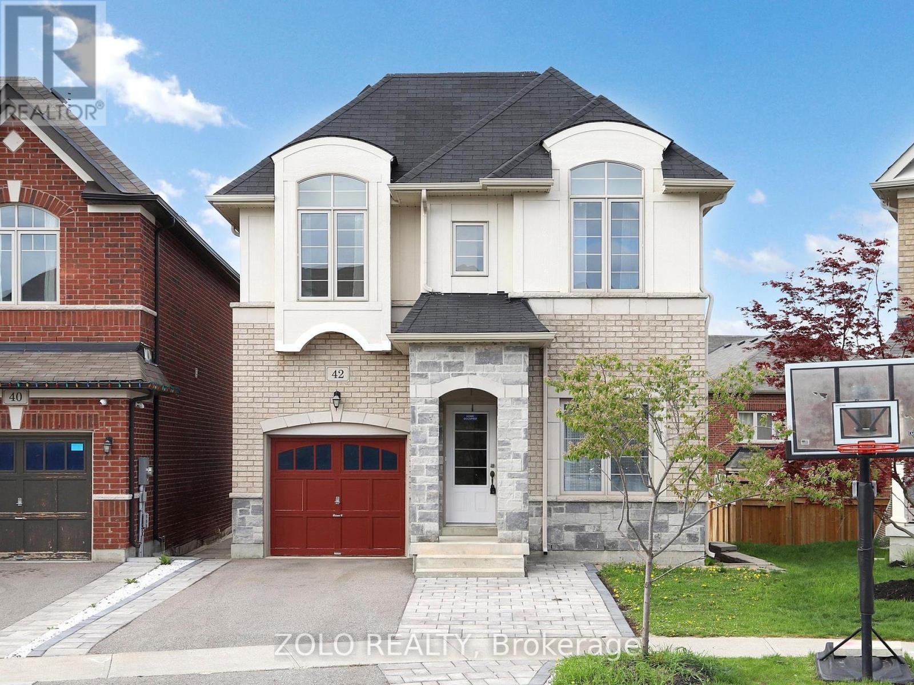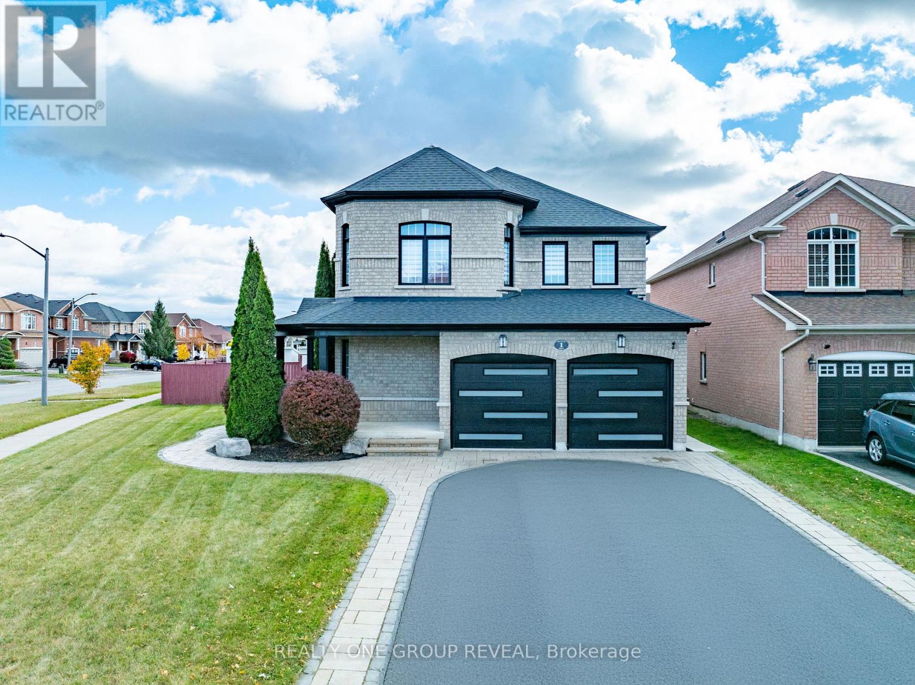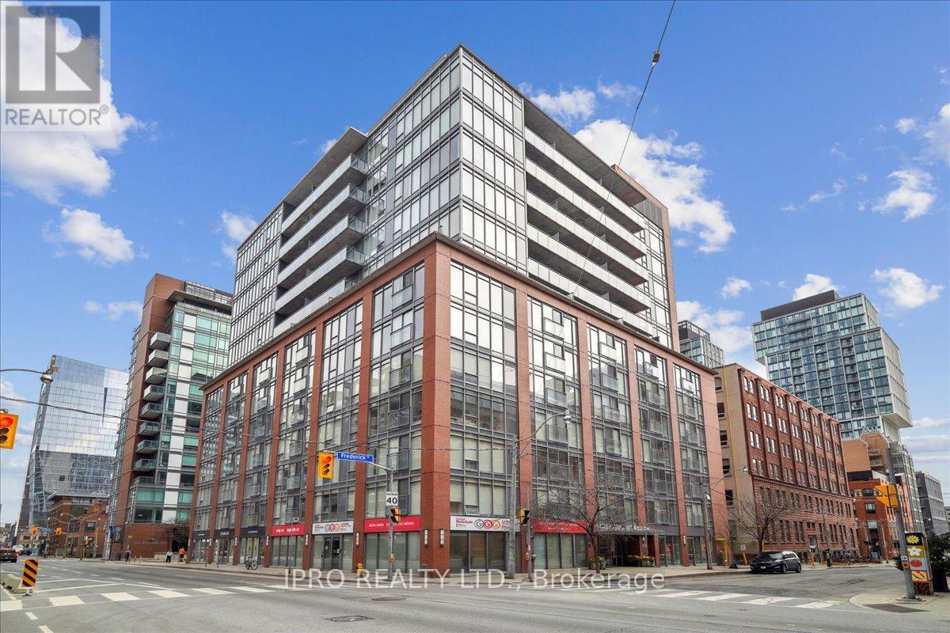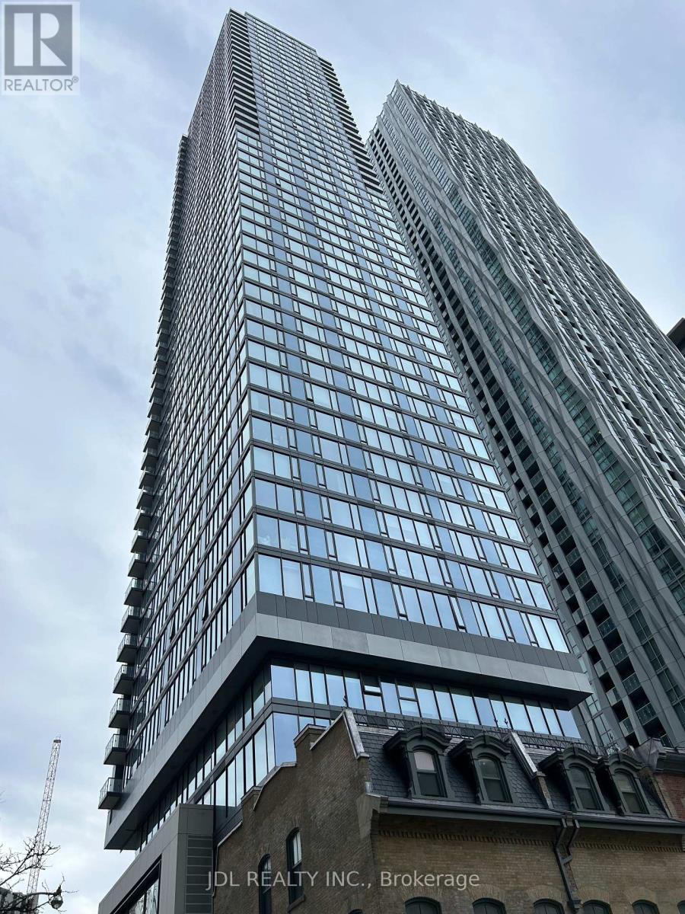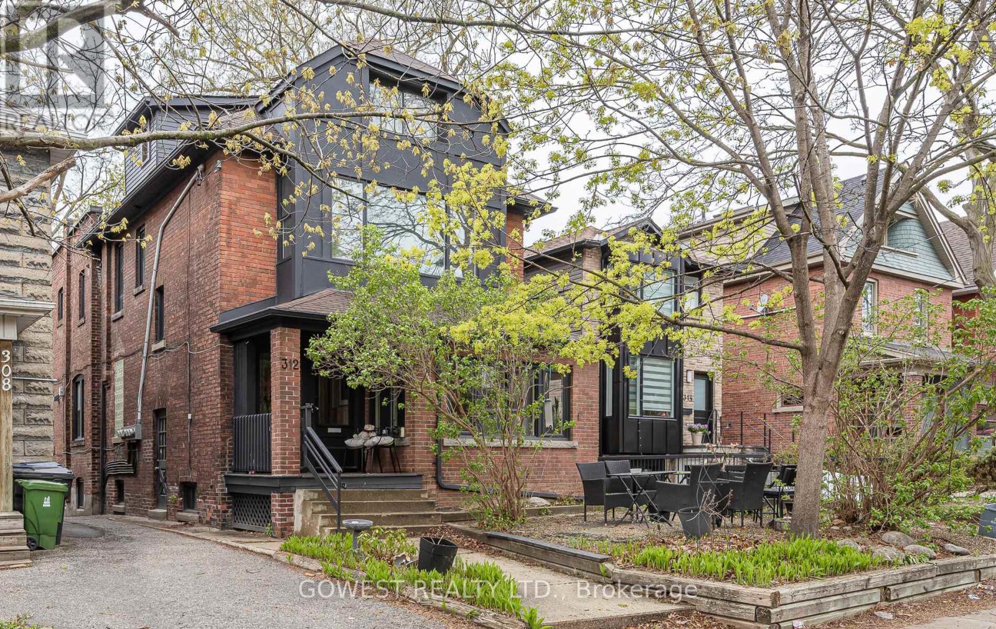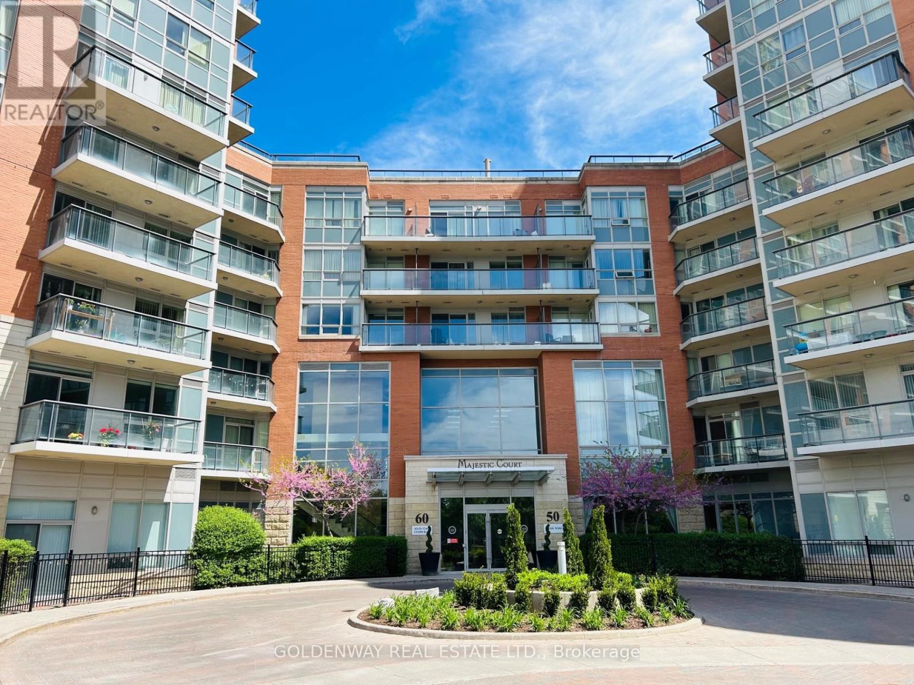43 Gandhi Lane
Markham, Ontario
Spacious 4 Bedrooms With Double Car Garage Townhouse Located At High Demand Area Hwy7/Bayview, Approx 2700 Sq Ft , Sun Filled Cozy Home; 9 Ft High Smooth Ceiling On Main, Second And Third Floor, Excellent Layout. Pot Lights thruout On Ground & 2nd. Kitchen With Quartz Counter-Top And Stainless Steel Appliances, Finished Basement with ensuite and laundry room. Oak Staircase With Iron Pickets, Pot Lights, Hugh Terrace W/Gas Bbq Line. Close To Public Transit, Plaza, Restaurant, School, Park, Go Train And Hwy 404/407. (id:35762)
Bay Street Group Inc.
42 Foxberry Road
East Gwillimbury, Ontario
This stunning home, located on a premium pie-shaped lot, offers nearly 3000 square feet of beautifully designed living space. The open-concept layout features 9-foot ceilings, creating a spacious and airy atmosphere. The modern eat-in kitchen is equipped with a large center island, breakfast bar, quartz countertops, and stylish lights/ pot lights. The dining area provides a walkout to the deck and backyard, making it ideal for entertaining. The formal family room includes a cozy gas fireplace for added warmth and comfort. Upstairs, you'll find four generously sized bedrooms, with the convenience of a second-floor laundry room. The custom-finished lookout basement apartment, accessible through a separate entrance, includes a fifth bedroom, a 4-piece bathroom, a second laundry, a full kitchen, and a built-in sound system. Close public and catholic shool.. (id:35762)
Zolo Realty
52 Benleigh Drive
Toronto, Ontario
Bright and well-maintained 3-bedroom basement unit in a bungalow, located in a convenient and central area of Scarborough. Includes one parking spot. This basement unit features large above-grade windows that allow plenty of natural light, creating a bright and welcoming atmosphere. While there is no formal living room, the third bedroom can be used as a living space or home office. The home offers an open-concept kitchen with quartz countertops, ideal for cooking and entertaining. House is close to Scarborough General Hospital, schools, colleges, TTC bus stops, Scarborough Town Centre, and other amenities (id:35762)
RE/MAX Metropolis Realty
1 Bridgid Drive
Whitby, Ontario
Your Dream Home Awaits in Prestigious Williamsburg, Whitby! Welcome to luxury living on a rare corner pie-shaped lot in one of Whitby's most coveted neighborhoods. This stunning family home blends modern elegance, exceptional outdoor space, and thoughtful upgrades, offering the perfect sanctuary for both relaxation and entertaining. Gourmet Chefs Kitchen (2023) Step into the heart of the home... a showstopping kitchen that will impress even the most discerning chef. Highlights include: Marble backsplash, 36" gas stove with a stylish pot filler, Sleek under-cabinet lighting, A massive 10 ft island ideal for cooking, gathering, and entertaining. Enjoy resort-style living in your private backyard retreat, extending up to 100 feet wide at the back, Heated saltwater pool with new liner, cover, and equipment (2022). 26' x 18' deck, 14' x 14' gazebo, a BBQ shed, Two additional powered sheds, lush green space, cozy fire pit, and basketball area. Professionally landscaped with stonework continuing from the driveway. Inside, discover refined finishes and a functional layout. Grand spiral hardwood staircase, Handcrafted crown molding and 7" baseboards. Cozy family room with a 60" fireplace, stunning waffle ceiling in the formal living and dining areas. With 4 spacious bedrms and 4 full bathrooms, there's room for everyone. The luxurious primary suite features a 5-piece spa-inspired en-suite for ultimate relaxation. Legal 2-bedrm basement apartment with private side entrance separate laundry is deal for rental income, multi generational living, or guests. Brand-new insulated modern garage door, 4-car driveway with no sidewalk. Exterior pot lights for enhanced curb appeal. Elegant zebra blinds throughout (2024)Live steps from:Top-rated schools, Thermëa Spa Village, Cullen Gardens, and Heber Down Conservation Area. Minutes to grocery stores, banks, restaurants, Easy access to Hwy 412, 407, and 401 for a seamless commute. This is more than just a home, it's a lifestyle upgrade (id:35762)
Realty One Group Reveal
907 - 205 Frederick Street
Toronto, Ontario
**Unique opportunity to live Downtown in a Boutique Mid-Rise Condo in Prime King St E Location**. Welcome to your new home in the heart of Toronto, just steps from the vibrant St. Lawrence Market and nestled in the trendy Design District, with George Brown College just around the corner. This exceptionally well-maintained one bedroom plus den condo offers a thoughtfully designed living space, ideal for young professionals seeking a perfect balance of work, play, and comfort. Located in a boutique mid-rise building, this condo offers a more personal, inviting and connected living with fewer crowds, shorter elevator wait times, and the opportunity to know your neighbours with all the energy of downtown Toronto at your doorstep. The spacious open concept living and social area is bathed in natural light thanks to floor-to-ceiling windows, creating a welcoming space to relax or entertain. Step out onto the large balcony, perfect for morning coffee or unwinding at the end of the day. The updated kitchen is a standout, featuring stainless-steel appliances, quartz countertops, modern cabinet doors, and upgraded sink and faucet (2023). The den provides an ideal home office or creative studio setup, perfectly suited to todays lifestyle. This condo comes with washer and dryer combo (2023) and two underground bicycle storage lockers a rare downtown convenience. Residents enjoy access to club-style amenities, including a 24/7 concierge, yoga studio, party room and a rooftop patio with BBQ perfect for social gatherings. With a Walk Score of 99 everything you need is just steps away! Walk to your office or college, stroll to the St. Lawrence Market for local produce and artisanal products. Enjoy easy access to the subway, streetcars, major transit lines and to the waterfront promenade for joggers and cyclists. This is downtown living at its most convenient. Vibrant and connected, move-in ready for you to start enjoying the best of Toronto today! (id:35762)
Ipro Realty Ltd.
2602 One Bed/one Bath - 8 Cumberland St Street W
Toronto, Ontario
Dream Home! Best Deal! Must See! Toronto Center! Brand New! Walking to Univ. Of Toronto! Quite Spacious! Really/Very/Greatly Bright! Well Furnished! Gym! Party/Meeting Room! Welcome Student/ Permanent Resident / Work Permit/ Others ! Highly Luxury! Unique Location! Very Close To All Amenities! Universities, Schools, Shopping Centers, Financial Districts, Hospitals, Entertainment Venues, TTC, Subway, Etc. Super Nice Landlord! Please Come On! Please Do Not Miss It! Shared Kitchen! Fully Enjoy The Highest Quality Of Real Life ! (id:35762)
Jdl Realty Inc.
1 - 312 Quebec Avenue
Toronto, Ontario
1 Bedroom Apartment with Open Concept Living Room/Kitchen/Dining Room. Skylights in Living Room and Bedroom! Located Near the Junction, Bloor West Village and High Park, with the TTC Bus Steps Away or a Short Walk to High Park Station. Hydro Extra. Available Immediately. Parking Available for $75.00 Per Month or Garage Parking for $125.00 Per Month. Shows a 10++ (id:35762)
Gowest Realty Ltd.
2402 - 56 Annie Craig Drive
Toronto, Ontario
Lago 2 Bedrooms Unit W/ *****unblocked Lake View and CN Tower View***** Gorgeous 712 Sq Feet Unit w/ 140 sqft Balcony. Spent $$$ On Upgrades. Kitchen Upgraded With Granite Counters, Be The First To Live Here! Sunshine Filled Suite, One Locker .One Parking Space. Plenty Of Natural Light. Building Full Of Luxury Amenities Plus Great Location On Lake With Trails, Walking Paths, Boating, & More! (id:35762)
Right At Home Realty
406 - 11 Bronte Road
Oakville, Ontario
Location!!! Bronte Village! Upscale & beautiful Waterfront Community - just minutes from Bronte Harbour, Waterfront Parks & Trails, Marina, Pier & Vibrant Downtown!!! 1 Bedroom plus den - 754 Sq Ft With 150 sq ft terrace. Spacious kitchen with centre island, ceramic new tile floor, undermount double sink, Stainless Steel Appliances & Granite Counter Top. State of the Art Building with top quality finishes & impressive common areas! Enjoy many amenities including: on the 12th floor gym; on the 11th floor: a rooftop terrace w/outdoor swimming pool, BBQ area, lounge, fitness facilities & sauna; on the 2nd floor: theatre room, wine room, party room, guest rooms; on the main floor: library, pet wash room & much more! Enjoy your panoramic lake views from rooftop lounge! 1 extra wide underground parking space, 1 locker, ensuite laundry. Underground car wash available (id:35762)
Sutton Group Quantum Realty Inc.
1 - 11 Baynes Way N
Bradford West Gwillimbury, Ontario
Urban Towns by Cachet Homes Where Style, Comfort & Functionality Meet! This stunning new build offers over 2,000 sq. ft. of modern living space, blending contemporary design with exceptional functionality. The open-concept layout features spacious living and dining areas, large windows that invite natural light, and smooth ceilings throughout. The kitchen includes granite countertops, stainless steel appliances, and a flush breakfast bar. With generously sized bedrooms and a rooftop terrace perfect for entertaining, this home provides ample space for families or professionals. Located in the heart of Bradford, just steps from Bradford GO, with easy access to local amenities, schools, parks, and public transport, offering the ultimate convenience. Whether for growing families or modern entertainers, this property is ideal for a sophisticated lifestyle. (id:35762)
Royal LePage Maximum Realty
157 Treegrove Circle S
Aurora, Ontario
Large Custom Built and Beautifully Maintained Home Nestled Amongst The Picturesque Backdrop Of The Hills of St Andrews. Over 6,500 sq ft Of Living Space With High Ceilings On A Fully Landscaped Setting that Changes with the Seasons and Inspired by the Surroundings. One Of The Largest Properties In The Neighbourhood With Over Half-An Acre Of Fenced Privacy. The Perfect Place To Unwind And Entertain, From The Extra Long Driveway To The Oasis In The Back, With A Solid Wood Constructed Muskoka Room, Huge Salt-Water Pool with Slide and Lounge Area, Cabana and 2 Separate Deck Spaces. An Elegant and Timeless All Stone Facade With 3 Large Garage Spaces To House Plenty Of Vehicles. Features 5+1 Bedrooms, Large Principal Rooms, Solid Ash Wood Floors, Doors And Elegant Trim Throughout. Close Proximity To Many of Canadas Most Prestigious Private and Public Schools, Including St Andrews College, St Annes And Country Day School. (id:35762)
RE/MAX Realtron Barry Cohen Homes Inc.
615 - 50 Clegg Road
Markham, Ontario
*Majestic Court* By Times Group Located In The Heart Of Markham. 2 Bdrms 2 Bathrm Unit w/Highly Functional Layout. Excellent South Exposure. Open Concept Modern Kitchen W/ Granite Counter Top & Island Table. Lots of Amenities. Sought After Area, Steps To Viva On Hwy 7, Plazas, Restaurants, Supermarkets, Unionville High, Markham Civic Centre, & Park. Easy Access To Hwy 7/404/407. 1 Parking and 1 Locker Included. Flexible Closing. (id:35762)
Goldenway Real Estate Ltd.


