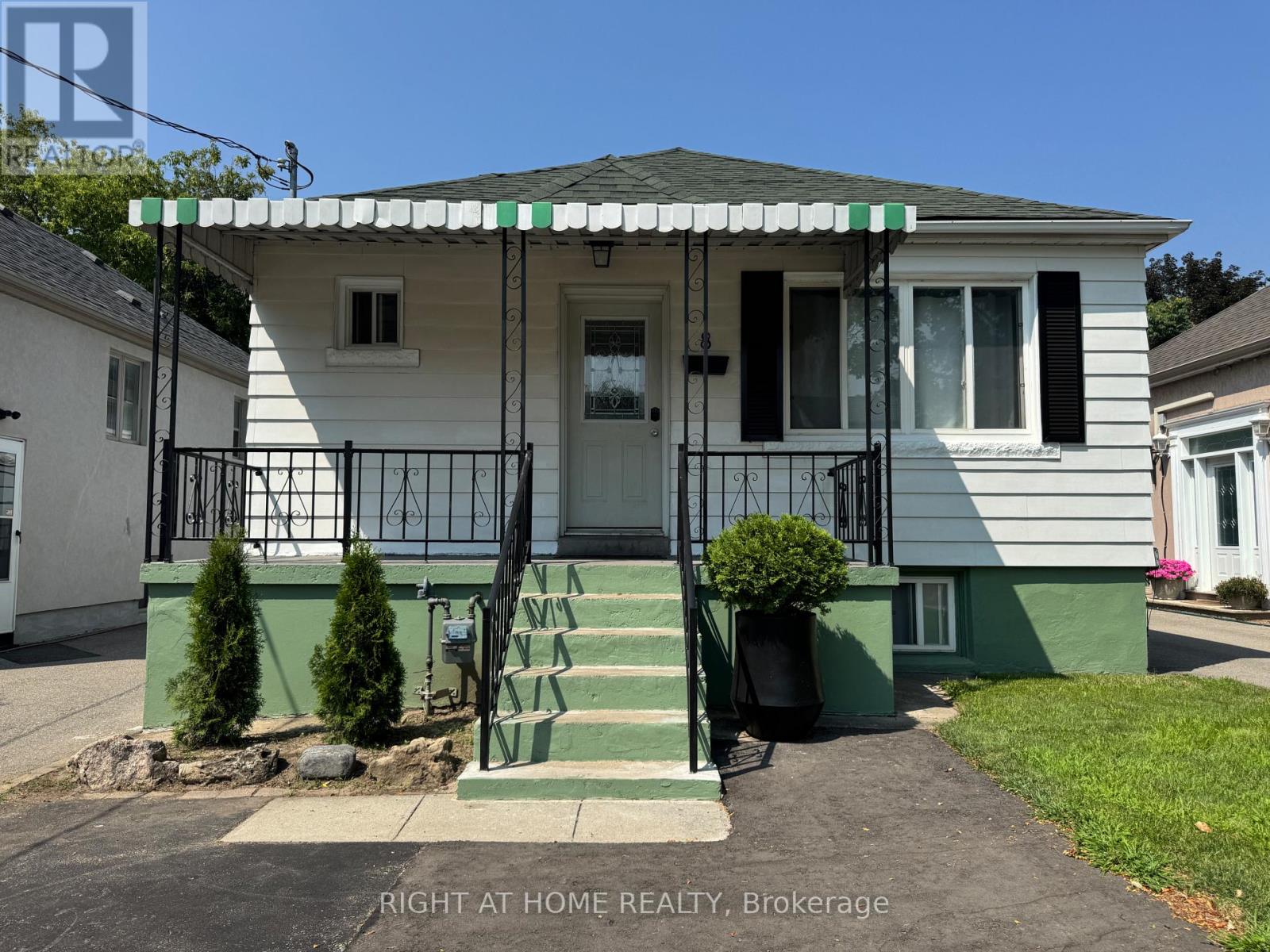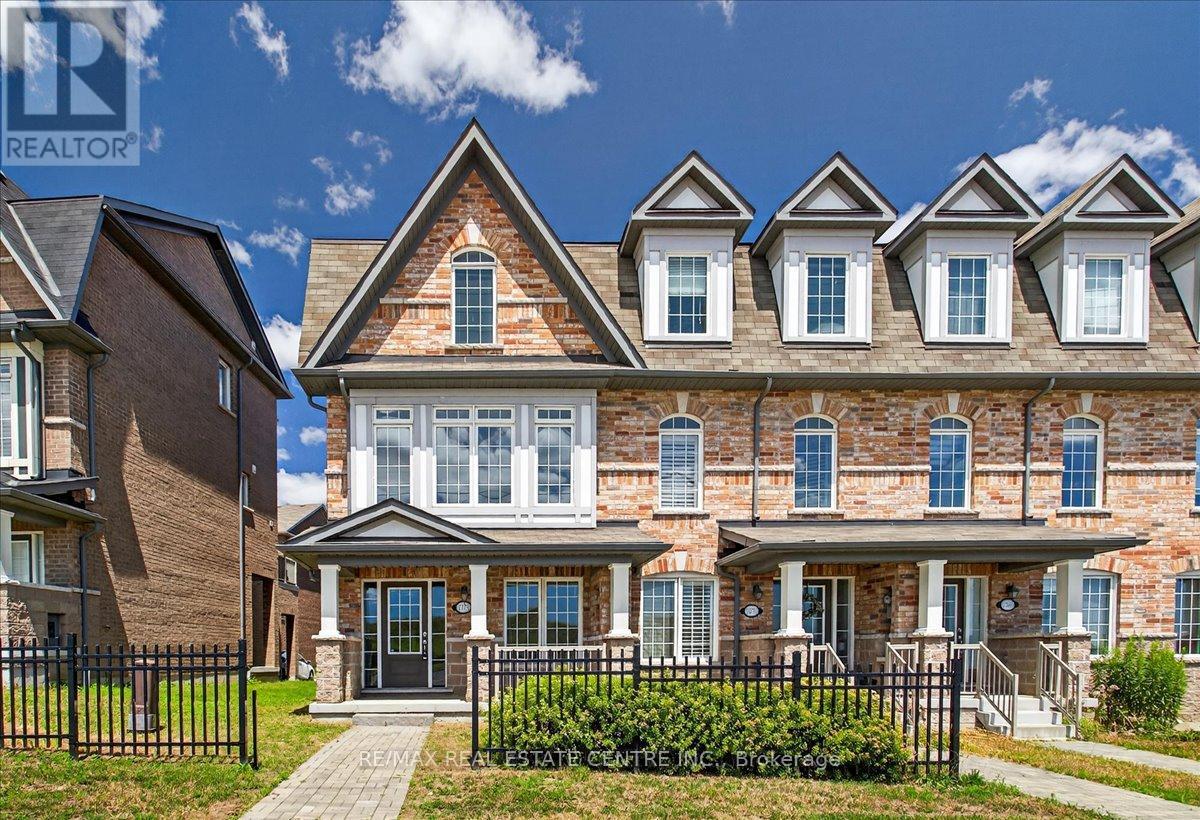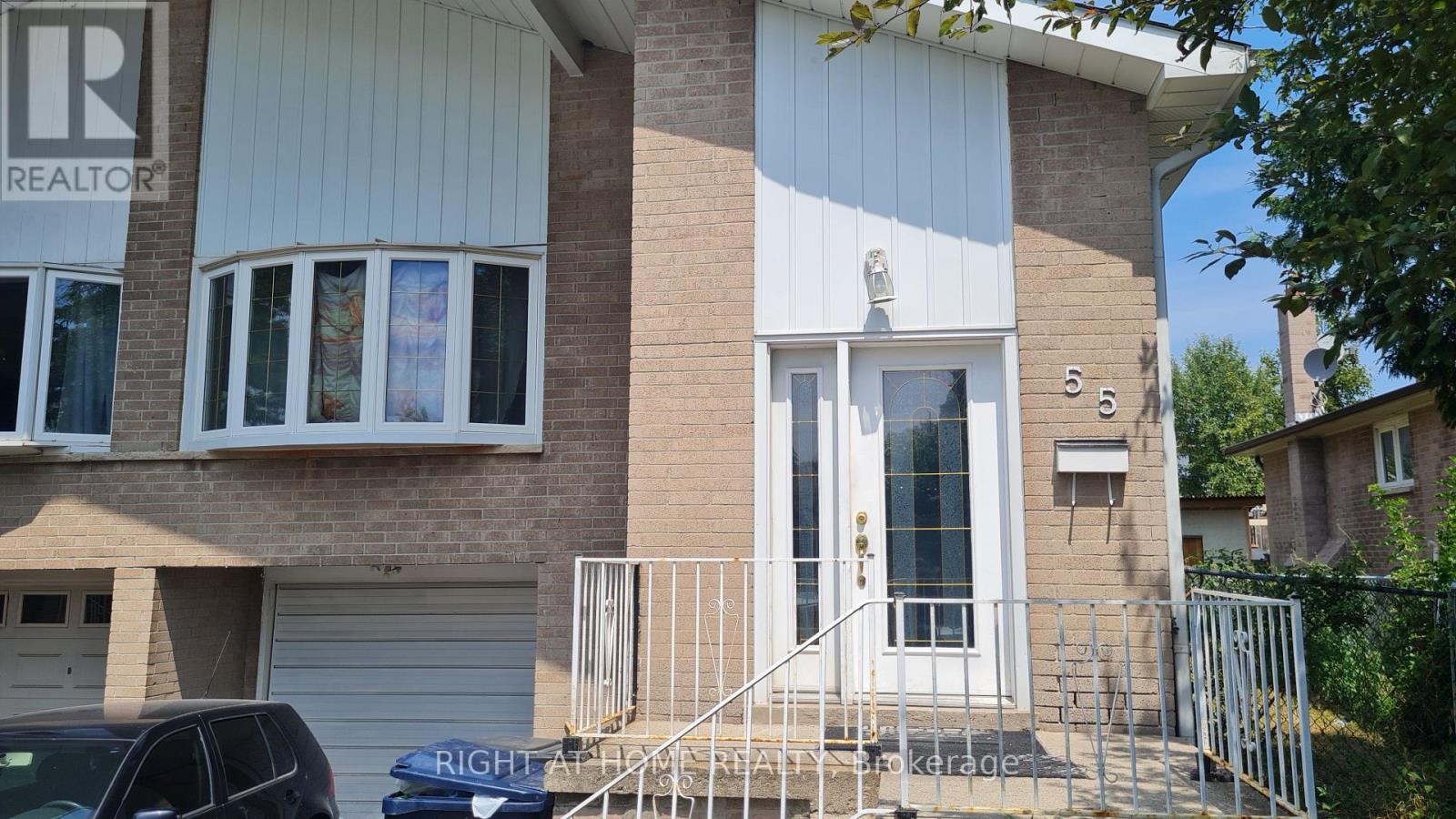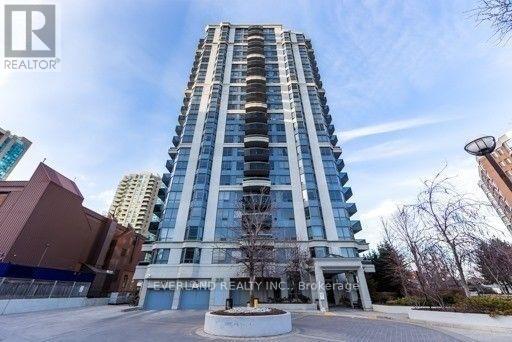1114 - 20 Joe Shuster Way
Toronto, Ontario
Spacious Large Bright Corner 1 Bedroom Unit With Amazing Lake View. Laminate Flooring Throughout, Walkout To Balcony. Steps To Liberty Village, TTC At Your Doorstep, Shopping, Restaurants, LCBO, Starbucks, Goodlife Fitness.. (id:35762)
Aimhome Realty Inc.
8 Culnan Avenue
Toronto, Ontario
Beautiful Renovated 3+2 Bedroom Bungalow with Separate Basement Entrance in High-Demand Etobicoke Area. Located on Culnan Ave, Near Kipling & The Queensway. Main Floor Features 4 Bedrooms (Including Converted Living Room into Bedroom) Rented each room for $800 total of $3200 from main Floor. Newly Renovated 4-Piece Washroom, and a Newly Added 2-Piece Washroom on main floor. The separate entrance basement includes 3 additional bedrooms, a full kitchen, and 3- Piece Washroom. Rented all three room for $2100. ( vacant 1 room by July 31) This property provides the perfect setup for a growing family or an investor looking for rental income opportunities. Both levels have been updated with flooring and new modern kitchen appliances. The home also comes with a brand new washer and dryer. Major upgrades include a newly installed HVAC system, a 2-ton high-efficiency heat pump, and a 60,000 BTU two-stage high-efficiency furnace, offering year-round comfort and energy savings. The fully-fenced backyard provides a great area for kids to play and a large deck to enjoy your coffee. Nicely renovated house, renovated Shed with new roof and renovated floor and ceiling. This can be used as storage room or guess room with 15amp power outlets for future heat source. This Shed comes with a private backyard enclosed by fence behind the garage. Garage is 15ft by 20ft long with ample of space. Installed new garage door and new vinyl siding. Garage is reinforced by two 4x4 inch beam 2x10 inch wood and the structure is good for many more years. Parking for 4 Vehicles: 1 in Garage, 1 Behind Garage, and 2 in Front. Easy access to transit, with nearby bus stops and few minutes to Kipling Subway and GO Station. Top School Zones Including Holy Angels & Norseman Junior Middle. Just a short drive to Sherway Gardens, Cloverdale Mall, shops, parks, and community centres. Quick access to the Gardiner, 427, and QEW gets you downtown or to the airport in just 15 minutes (id:35762)
Right At Home Realty
1102 - 297 Oak Walk Drive
Oakville, Ontario
Prime Location At Dundas And Trafalgar, 1 Year Old 1 Bedroom Plus Media, Unobstructed Lake View 9 Ft Ceiling Lots Of Upgrades, Laminate Flooring Upgraded Kitchen 569 Sq Ft. W/ 62 Sq Ft. Balcony En Suite Laundry Chef Kitchen 1 Parking And 1 Locker (Tbd) 24 Hrs Concierge Close To Hwy 403/407/ Qew/ Shopping/ Sheridan/ Hospital/ School & All Other Amenities ## (id:35762)
Sam Mcdadi Real Estate Inc.
1 - 21 Roysun Road
Vaughan, Ontario
Client RemarksFor Lease: Rarely Available Industrial Unit in Prime Woodbridge Location.Main floor industrial unit located in the heart of Woodbridge, offering front and back access. This corner unit spans 964 sq. ft. and includes: A main office space, A versatile back area suitable for various Lawyer office, Mortgage office and many more uses and one washroom.Ideal for Multiple Uses:Perfect for office or light industrial uses, including but not limited to: Real estate office,Law office,Immigration services,Accounting firm,Commercial school, Medical, Dental practice, Salon or spa, Psychotherapy Clinic, Key Features:200 Amp electric power,Ample parking available,Convenient access to major highways: Hwy 427, Hwy 7, Hwy 27, and Hwy 407Additional Information:Tenant responsible for Hydro and Gas based on lease portion, Water included in the lease, Don't miss this opportunity to secure a prime location for your business! Base Rent- $27 per sqft and TMI-$10.00 per Sqft. Tenant has to pay all Utilities Bill. (id:35762)
Save Max Real Estate Inc.
275 Pine Beach Drive
Georgina, Ontario
Charming detached tucked away in the heart of Keswick South and mere steps from the shores of Lake Simcoe, 3-bedroom detached bungalow. Open-concept living and dining space featuring stylish laminate flooring, oversized windows. 3 oversized bedrooms. Seamless walkout access to a generous private deck ideal for enjoying morning coffees or hosting weekend BBQs in the fully fenced backyard. Updated furnace, AC, windows, and roof. (id:35762)
RE/MAX West Realty Inc.
28 Ferguson Street
Toronto, Ontario
Beautiful and bright 3 bedroom plus den semi detached home in a quiet, safe and family friendly neighbourhood. Features a stunning open concept upgraded kitchen with quartz countertops and a double undermount sink. Walk out to a large, sunny backyard with a deck perfect for relaxing or entertaining. Lower level room can be used as an office, den or fourth bedroom. Just steps to Warden subway station, community centre, playground and local shops. Only minutes to schools, groceries, restaurants and more. Landlord is proactive and lives nearby. Photos were taken before the current tenants moved in. (id:35762)
Sutton Group-Associates Realty Inc.
1373 Salem Road N
Ajax, Ontario
Very charming, very bright approx. 1,575 sq. ft 3 + 1, 3 washrm 3 storey, single car garage freehold townhouse in popular, family friendly nook in Ajax northeast neighbrhd thats close maj rds, pub transit, HWYs 412, 401, 407, 28, 41, Longos, plazas, schools, parks, trails, rec centres and is just mins to the edges of the East Toronto border. This stunning executive style end-unit townhouse has been gently lived in w/ tons of billowing natural light, laminate flooring throughout, modern staircase w/ iron spindles, pot lighting, freshly painted w/ warm/inviting hues, newer SS appliances, main floor den/office/study/guest room w/ convenient access to the garage, open concept living on main floor w/ combined living/dining rms that w/o to large sundeck, upgraded kitchen w/ deep basin sink, backsplash, high ceilings, 3 large bedrooms that feature a sizeable primary room w/3pc ensuite bath, double door closet, large expansive window, upstairs laundry, and so much more. $$$ in upgrades, you simply wont be disappointed. This is an end-unit town that gets light from all angles that includes skylights and would make an excellent starter home for a small family or first-time homebuyer or even a sound investment for a novice/intermediate investor that is looking for a newer, turnkey prprty w/ very little maintenance and upkeep required. Either way, you cannot go wrong! Won't Last Long!! (id:35762)
RE/MAX Real Estate Centre Inc.
Main - 55 Littleleaf Drive
Toronto, Ontario
Spacious 2-Bedroom Main Level Apartment for Rent in Scarborough. Well-maintained and move-in ready, this 2-bedroom, 1-bathroom main level apartment offers comfort and convenience in a desirable Scarborough location. The unit features a shared kitchen and laundry on the main floor. All utilities are included, along with 1 parking space. Enjoy easy access to nearby schools, libraries, shopping, grocery stores, public transit, and Highway 401. (id:35762)
Right At Home Realty
810 - 42 Charles Street E
Toronto, Ontario
9 Ft. Ceiling ** Located Near Yonge And Bloor ** Steps To Shops , Restaurants, & T.T.C. ** Amenities Include : Gym, Rooftop Lounge, Outdoor Infinity Pool (id:35762)
Trustwell Realty Inc.
2712 - 17 Bathurst Street
Toronto, Ontario
True Luxury LakeFront Condo at Waterfront DT Toronto! This Amazing 1Br + Den With 9" Ceilings Unit Features A Modern Kitchen & Bath. Walls Freshly Painted. The Den Can Be A Second Bedroom or Home Office With A Sliding Door. Unit Has a View of CN Tower and Lake! The Building Houses Over 23,000Sf Of High End Amenities. At Is Doorstep Lies The Masterfully Restored 50,000Sf Loblaws Flagship Supermarket & 87,000Sf Of Essential Retail. Steps To Shoppers, The Lake, Restaurants, Transit, Shopping, LCBO, Entertainment, Parks, Schools & More! (id:35762)
Homelife Landmark Realty Inc.
2308 - 35 Finch Avenue E
Toronto, Ontario
Excellent Location. Breathtaking Unobstructed Southeast Corner. Excellent Layout, 2 Bedroom, two Full Baths, Walk Distance to Finch Subway & Yrt Terminals. 24Hr Concierge, Large Lockers, Spacious Laundry Room, Outdoor Pool, Gym, Sauna, Guest Suite, Party Room, BBQ Patio, Well-Kept Unit. Quiet And Well-Managed Building. (id:35762)
Everland Realty Inc.
505 - 68 Abell Street
Toronto, Ontario
Luxurious Epic On Triangle Park Condo In A Trendy Queen West Neighbourhood. Airy, Bright, South-Facing Courtyard View 1 Bedroom Plus Versatile Den With Large Closet That Could Be Used As Guest Room. Includes 1 Parking & 1 Locker ($40K Value). Fresh New Paint. This Building Is Loaded With Amenities, Incl Visitor Parking, Guest Suite, Rooftop Terrace BBQ. A Short Walk to Street Car, Drake Hotel, Parks, Shops, Restaurants & Bars. This Unit Offers Compelling Value With Location Hard To Beat. (id:35762)
Homelife New World Realty Inc.












