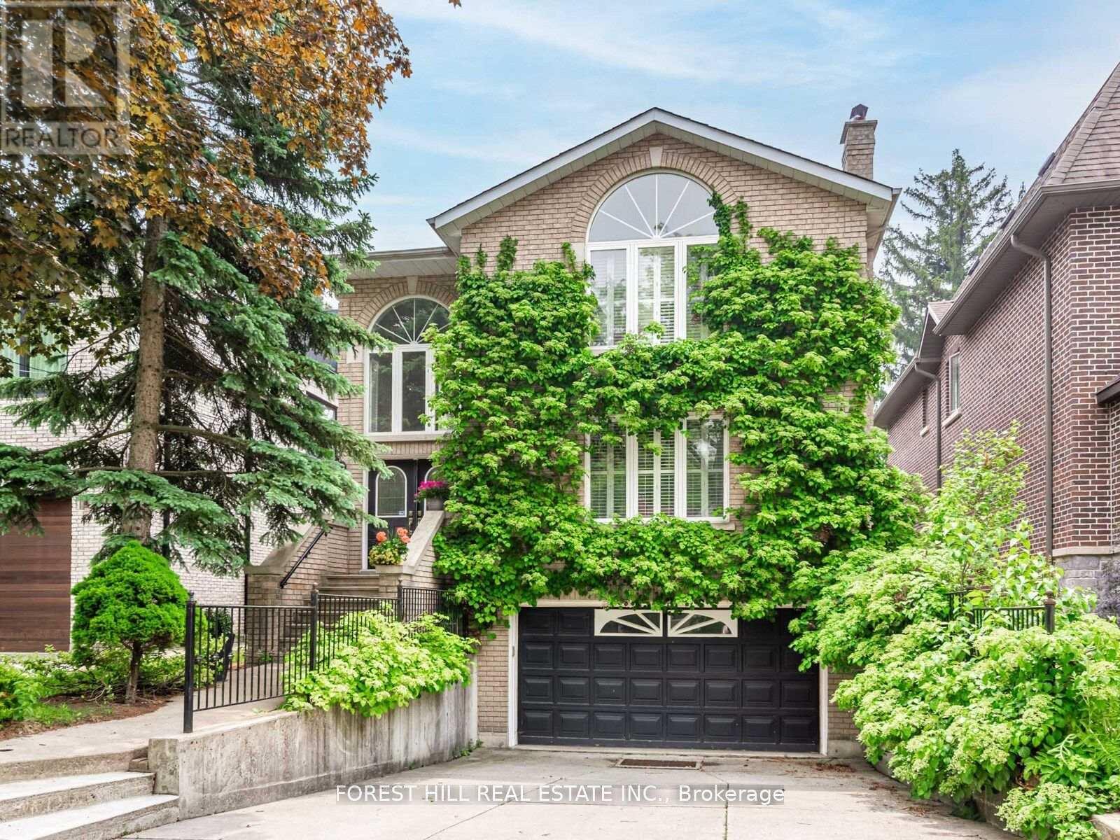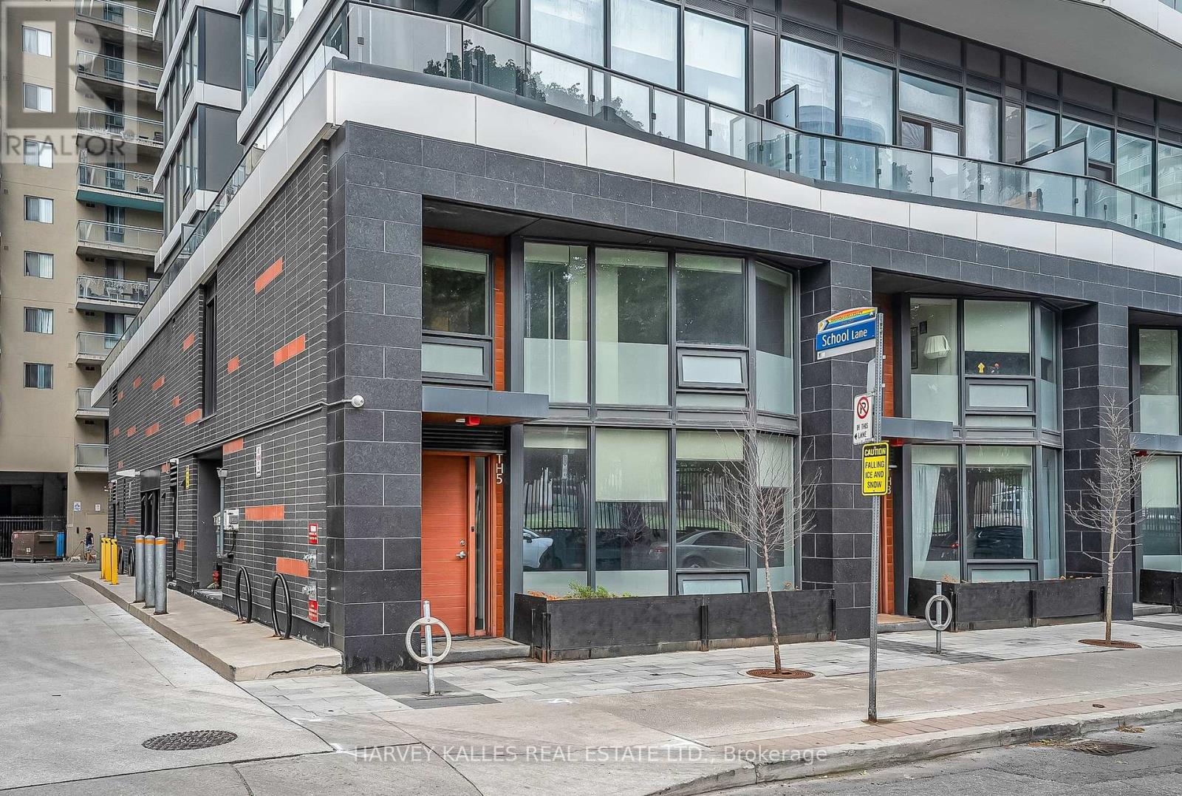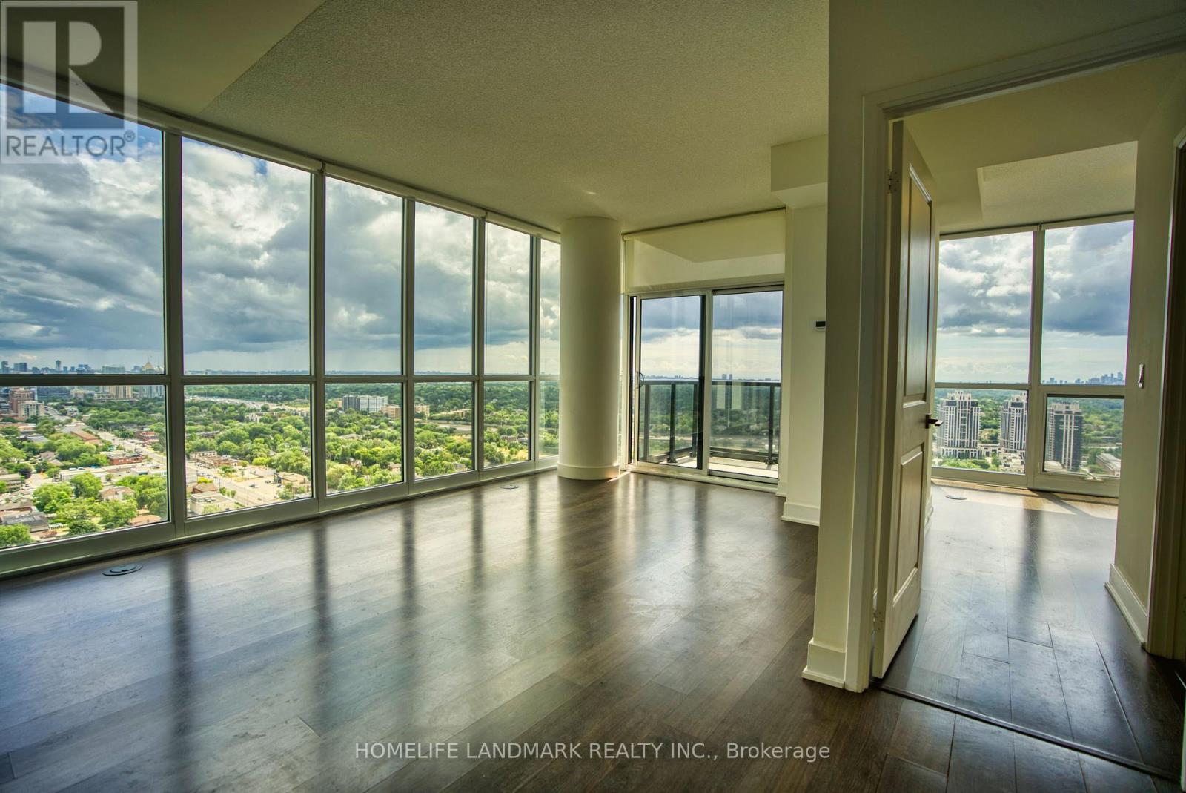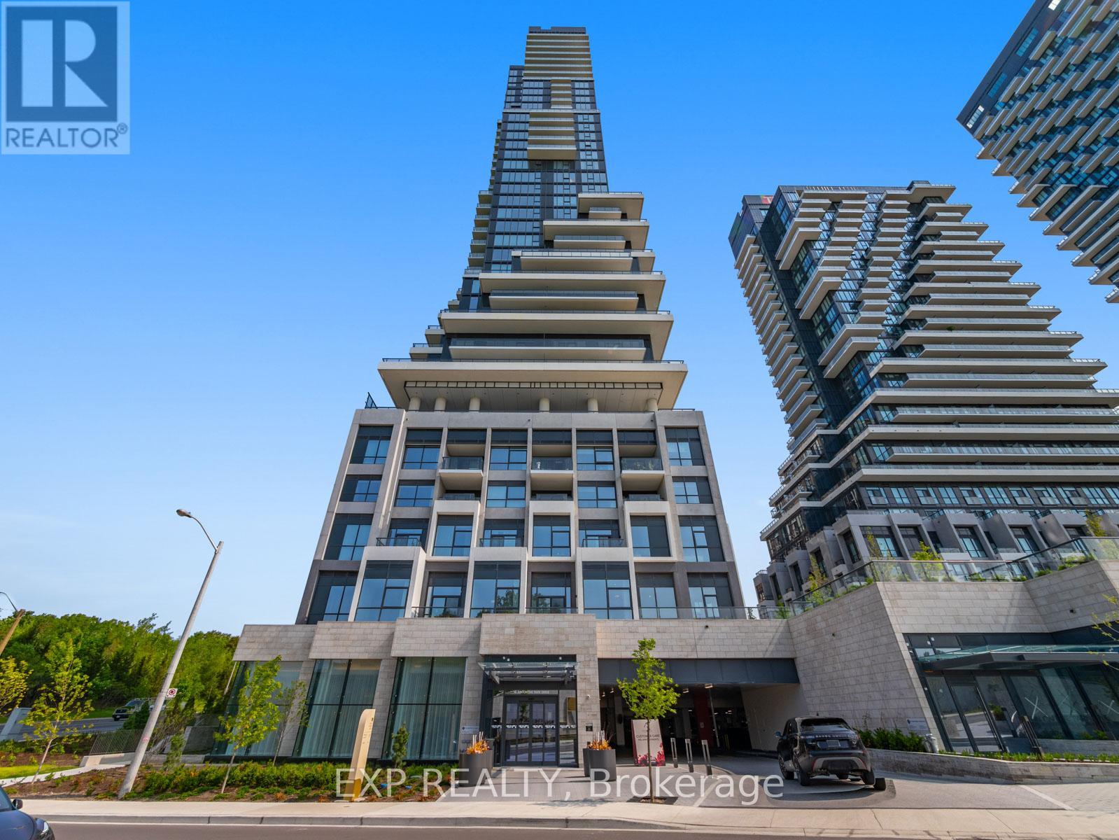1201 - 10 Capreol Court
Toronto, Ontario
One Bedroom + Den/Study Unit W/Balcony and Lake view, Sunny Western Exposure. Lovely & Modern Design, Great Open Layout. Newly upgraded Washer/Dryer and Dishwasher. Underground parking and spacious private storage included. This unit delivers outstanding value in both design and location. Enjoy an impressive list of amenities: 24/7 Concierge, Yoga Studio, Billiards, Gym, Lap Pool, Hot Tub, Sauna, Squash court, Pet Spa, Theatre Room, Children play area, Internet/Wi-Fi Lounge, Guest suites and Communal laundry facilities. Located in The Heart of Cityplace neighborhood! Live steps from Canoe Landing Park & Community Centre, with its off-leash dog park, splash pad, sports fields, and playground, 24 hours Sobey Grocery Store and Spadina Streetcar. Steps to the Lake, Waterfront trails, Toronto Music Garden, TTC, CN Tower, Rogers Centre, Scenic Parks, Banks, Shopping and Restaurants. Just minutes to Billy Bishop Airport, King West, the Harbour front, Fashion District, Toronto's Entertainment District and Union Station. Plus, easy access to highways for commuters. Additionally, this location has a 97 Transit Score, 95 Bike Score & 87 Walk Score. A vibrant lifestyle, unbeatable location (id:35762)
Nu Stream Realty (Toronto) Inc.
2105 - 65 Mutual Street
Toronto, Ontario
New Building Ivy Condo. 2 Bedrooms. Primary Bedroom Features Ensuite 3 pc Bathroom. 2nd Bathroom with Bathtub/Shower. Wide Plank Laminate Flooring Throughout. Ensuite Washer/Dryer. Bright Kitchen/Living Room Area With 9 Feet Ceilings With Exposed Concrete, Juliette Balcony, Centre Island Which Can Be Used As A Dining Table And Built-In Appliances. Floor To Ceiling Windows With West Views. Locked Included. 24 Hour Concierge. Conveniently Located Steps To Shopping, Transit And Restaurants. (id:35762)
RE/MAX Excel Realty Ltd.
211 Byng Avenue
Toronto, Ontario
**Welcoming To This Luxurious 5+1BR offers an exceptional opportunity with 1 of the biggest-pool sized deep lot in the area, 56.08 x 158.79 Feet & to live 1 of the most desirable location in North York. This Charming residence offers a spacious-airy living space with all principal rooms, Apx 4200 sq ft(1st/2nd floors) + fully finished basement as per mpac--open concept with a full walk-out basement, a beautifully maintained and freshly painted, super bright--south exposure, perfect for enjoying natural light year-round and a well-appointed foyer----ideal for entertainers of living/dining rooms. The Family Size of kitchen and breakfast area is ideal for family daily gathering or parties and a breakfast bar/granite island and a grand breakfast area with a walk-out to a beautiful deck. The family room offers a gas fireplace and overlooking deep backyard and sunny-south exposure. A gorgeous skylight floods the upper floor with natural light, very bright atmosphere. The spacious primary bedroom offers a large-south exposure with lots of windows, 6pcs ensuite and large walk-in closet and skylight. Four additional generously sized bedrooms, abundant of natural light and closets. The finished in a walk-up basement is a fantastic bonus space with limestone marble flooring, pot lights, complete with abar/kitchenette, a bedroom, and an expansive recreation room area. Gorgeous private backyard with interlocking stone and deck. This home perfectly blends comfort, style and convenience to all amenities. (id:35762)
Forest Hill Real Estate Inc.
622 - 400 Adelaide Street E
Toronto, Ontario
Welcome To Ivory on Adelaide, in the Heart of Downtown Toronto. This Beautifully Maintained 2-Bedroom, 2-Bath Suite Features a Split Layout that offers Privacy and Function, with a Spacious Open-Concept Kitchen, Dining and Living area, complete with Stainless Steel Appliances, Quartz Countertops and a Kitchen Island. A Private Balcony with Floor-to-Ceiling Windows, brings in plenty of Natural Light. The building offers an Upscale Living Experience with 24-Hour Concierge and Well-Managed Common Areas. Building Amenities include a Modern Gym, a Party Room, a Rooftop Terrace with BBQs, Guest Suites and Visitor Parking. Everything is thoughtfully designed to make Life Easier, and a Little Luxurious. 400 Adelaide is Peacefully nestled in the Quiet St. Lawrence Neighbourhood, where you're just Steps from the Distillery District, St. Lawrence Market, the Financial District, George Brown College, King Street Transit, and Quick Access to the DVP and Gardiner, making it ideal for young professionals or small families. (id:35762)
The Real Estate Boutique Brokerage
51 Stuart Avenue
Toronto, Ontario
Amazing opportunity on one of the best streets in family friendly Lansing Westgate. This timeless 4 bedroom, 5 bathroom custom built home is extremely well maintained and thoughtfully designed with obvious attention to detail, top of the line finishes and craftsmanship. Two storey entry with impressive oak staircase and light oak flooring on main and second level. Main floor separate formal living and dining rooms, open concept eat-in gourmet kitchen along with a spacious family room with gas fireplace. Walk out to deck and private garden from kitchen. Second level with oversized primary bedroom, vaulted ceiling, six piece ensuite and walk in closet. Third bedroom with three piece ensuite and two additional bedrooms and a six piece family bathroom. Double Linen closet and skylight on Second floor hallway. Versatile lower level with recreation room, kitchen, wood burning fireplace, three piece bathroom, two cantinas, walk-in safe and a walk out to back yard. Close to top rated schools, two TTC subway lines, main highways, Whole Foods, ravines and parks. Easy access to shops and restaurants along with Gwendolen Park, Earl Bales Park and Stuart Beltline. Concrete double driveway with deep two car garage. **EXTRAS** 200 AMP Electric Panel, two sump pumps, three fireplaces (1 Gas, 2 Wood burning). Solid custom Poplar doors on main floor, brass fittings throughout, two cantinas in lower level, walk-in safe. 2x12 in joists and 3/4 inch light oak floors on main and second level. California shutters. *Living Room currently used as Office. *Potential for In-law suite in lower level. *Over 9ft ceilings on main floor! *Some photos virtually staged. (id:35762)
Forest Hill Real Estate Inc.
4601 - 5 St. Joseph Street
Toronto, Ontario
A true masterpiece in the sky where timeless design meets breathtaking views. Perched on the 46th floor - Penthouse, this rare southeast corner residence offers approximately 1,500 square feet of elegantly appointed living space, wrapped in floor-to-ceiling windows that capture sweeping, unobstructed views of the city skyline and Lake Ontario. From sunrise to the most spectacular sunsets, every room is flooded with natural light and panoramic beauty. This exceptional suite features three spacious bedrooms, including a den thoughtfully converted to a third bedroom, soaring 10-foot ceilings, wide-plank hardwood floors throughout, and a grand, open-concept entertaining space that flows seamlessly onto a massive private terrace. The sleek, modern kitchen is equipped with fully integrated Miele appliances, perfect for both everyday living and sophisticated gatherings. One parking space and two lockers offer the ultimate in convenience and storage. Residents of 5 St. Joseph enjoy exclusive access to an impressive selection of amenities, including a 24-hour concierge, state-of-the-art fitness centre, steam room and sauna, rooftop terrace with outdoor dining and BBQ areas, stylish party room, media lounge, guest suites, and visitor parking.Situated just steps from Yonge Street, Bay Station, University of Toronto, Yorkville, and some of Torontos finest shopping, dining, and entertainment, this penthouse offers a rare opportunity to experience luxurious urban living at its finest. Don't miss your chance to own this expectional home, the true luxury at the heart of Toronto! (id:35762)
Exp Realty
Th5 - 85 Wood Street
Toronto, Ontario
Skip The Elevator And Live Street Level At This Never-Before-Offered End Unit Townhome At Axis Residences. With Only A Handful Of Ground-Level Townhomes In The Building, This Thoughtfully Designed 3+1 Bedroom Layout Has A Den That Functions As A Fourth Bedroom And Three Bathrooms, Including A Main Floor Powder Room And Primary Ensuite. This Home Is Perfect For Upsizers, Downsizers, Or Investors. The Open-Concept Main Floor Boasts Bright Living And Dining Areas, A Sleek Kitchen With Integrated Appliances, And A Wall Of Windows. Upstairs, Enjoy Generous Bedrooms, Including A Primary Suite With Floor-To-Ceiling Windows. Building Perks Include A Rooftop Patio, State-Of-The-Art Gym, Guest Suites, And A Business Centre. Includes Parking And Storage Locker. Prime Location Steps To College Subway Station On The Yonge Line, Five Minutes To The Financial District, TMU, U Of T, And A Wide Array Of Shopping, Cafes, And Entertainment. An Incredible Opportunity To Own A Unique Townhouse In The Downtown Core At Exceptional Value! (id:35762)
Harvey Kalles Real Estate Ltd.
1019 - 188 Doris Avenue
Toronto, Ontario
Nestled in the vibrant heart of North York. just minutes away from the subway, shopping centers, and restaurants. Bright space, gorgeous brand new kitchen with SS appliances, stone countertop. Furnished with bed, TV stand, desk, and dining table. Fantastic amenities, including an indoor pool, hot tub, gym, visitor parking, and a party room. (id:35762)
Aimhome Realty Inc.
3402 - 88 Sheppard Avenue E
Toronto, Ontario
* Luxurious Suite In Minto 88 Condominium. 817 Sf. "Rose" Model 2 Bedroom / 2 Bathroom Unit with 9 Ft Ceiling at Prime Location. Corner Unit With Unobstructed Clear View. Granite Counter Top. Steps To Sheppard & Shopping Centre. Close To Hwy 401 And Sheppard/Yonge TTC Subway Station. (id:35762)
Homelife Landmark Realty Inc.
5104 - 501 Yonge Street
Toronto, Ontario
Bright & Spacious High Floor Unobstructed Luxury Condo Unit In The Heart Of The City. Floor To Ceiling Windows. Laminated Floor And High Quality Finishes Thru Out. Modern Kitchen With S/S Appliances, Granite Countertop & Upgraded Backsplash. Walk To U Of T, Ryerson U, Toronto General Hospital, Shops, Restaurants, Grocery. 24 Hrs Concierge, Visitor Parking, Fitness, Lounge, Tea Rm, Yoga Rm & Pool. (id:35762)
Condowong Real Estate Inc.
1413 - 210 Simcoe Street
Toronto, Ontario
1 bedroom condo in a desirable area. City view,. Laminate floor throughout. 9" feet ceiling, steps to Financial district, hospitals, UofT, OCAD, Entertainment district, shopping, subway station and everyday amenities. stone countertop. Ensuite laundry (id:35762)
Cityscape Real Estate Ltd.
2404 - 10 Inn On The Park Drive
Toronto, Ontario
Welcome to Suite 2404 at The Chateau at Auberge on the Park, a distinguished corner residence in the community's most exclusive tower, where panoramic views and refined design converge. Savour stunning sunrises from the east-facing balcony and open-sky vistas from the north balcony of this refined corner suite. Bathed in natural light from the north and east corners, the open-concept layout combines elegance and comfort with exceptional attention to detail. The kitchen is a true showpiece, customized with White Attica Quartz countertops and backsplash, a double-laminated square polished edge, and a generously sized island in PET Matte Blue cabinetry with matching drawers and gables. The living room is flooded with natural light from two walls of oversized windows, access to a large wrap around balcony, and motorized sunscreen fabric shades. This rare corner-unit condo combines unmatched privacy, extra space, and a bright, open layout offering the perfect blend of luxury, comfort, and exclusivity. The primary bedroom includes a custom walk-in closet in Cashmere finish, while the second bedroom features a high-end wardrobe system in Bellissima White; both thoughtfully designed for stylish, efficient storage. The ensuite shower boasts a chrome-finished 12" x 12" niche, adding both convenience and polish. This suites split-bedroom floor plan ensures privacy, and the entry foyer offers a quiet separation from the main living area, echoing the feel of a detached home. Two separate entries to the balcony reveals 344.5 square feet of outdoor living, perfect for city nightscapes and the brilliant seasonal display of Serena Gundy Park nearby. With access to nearby parks like Sunnybrook and Wilket Creek, the Eglinton Crosstown LRT, major highways, hospitals, Glendon Campus, CF Shops at Don Mills, highly-rated schools, and plenty of dining options, this home is a rare opportunity to become the FIRST live-in owner in an exclusive neighbourhood and luxury development. (id:35762)
Exp Realty












